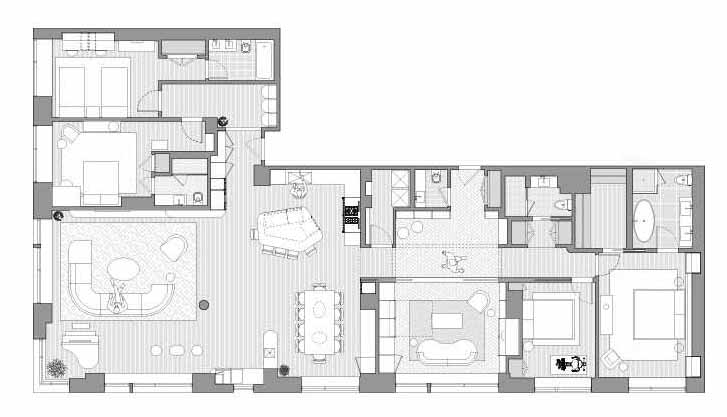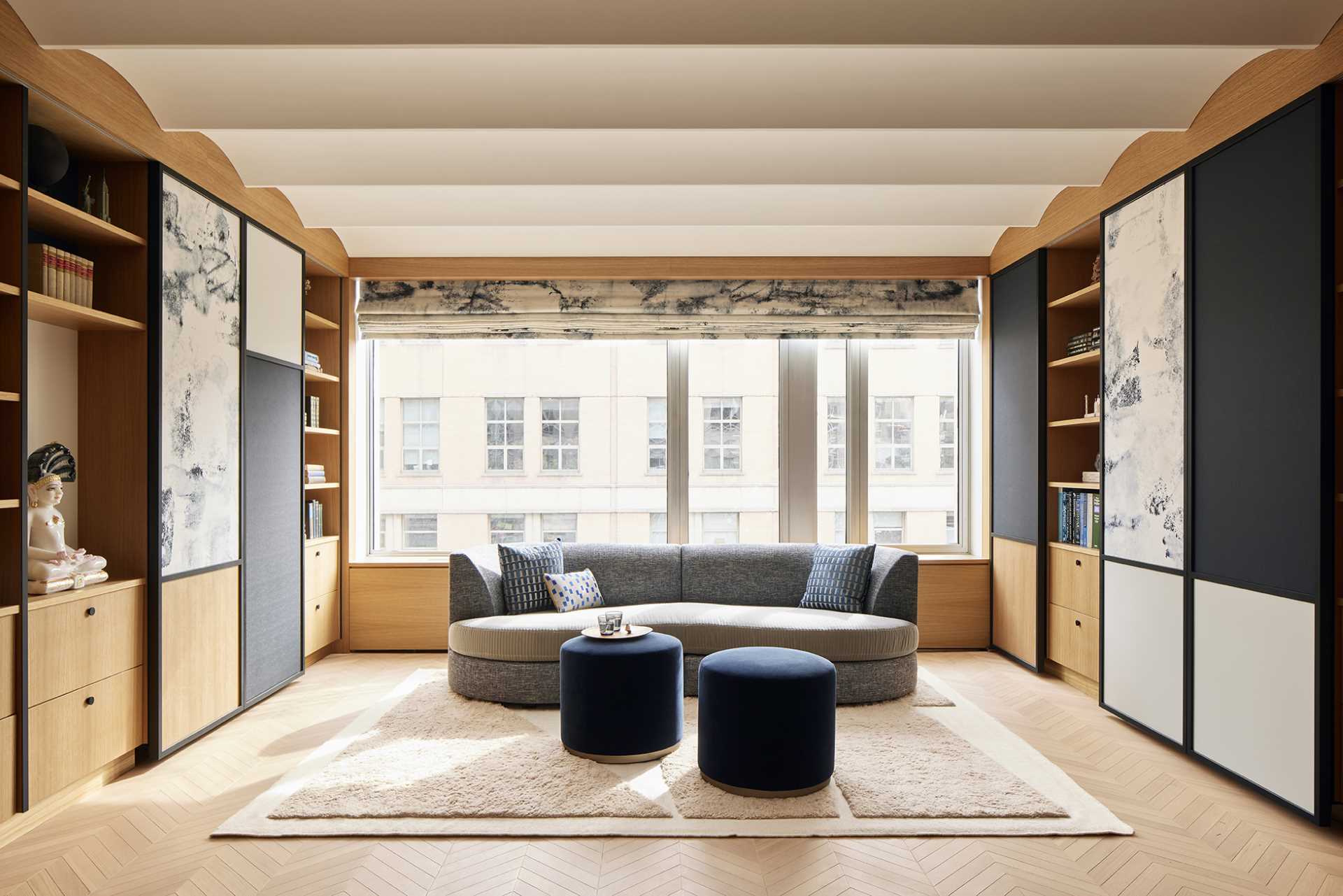
Frederick Tang Architecture has designed the interior of an apartment on the Upper West Side of Manhattan for a couple and their three children.
Inspired by their Indian heritage, the family wanted to incorporate stone into their home, and they were also drawn toward color and painterly strokes via an appreciation for a grandfather who was an artist.
One of the key design elements in the apartment is a convertible library and sitting room that also functions as a guest room, office, and entry foyer. Vaulted ceilings add a unique element to the room while sliding panels and hidden doors allow multiple functions to exist and be concealed where necessary.
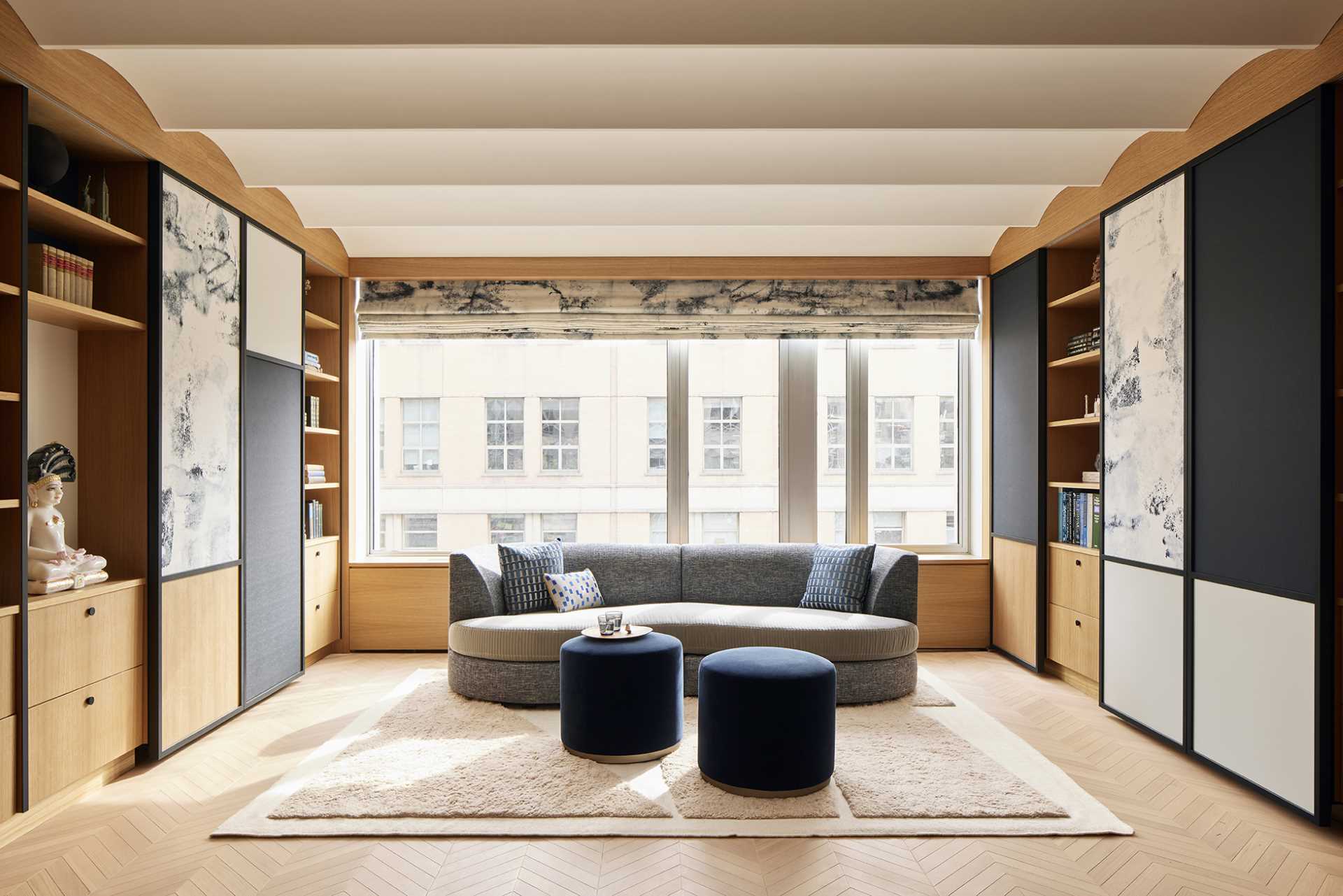
On one side of the room, a small work-from-home office is concealed by sliding panels in deep blue, slate gray, and marbled patterning.
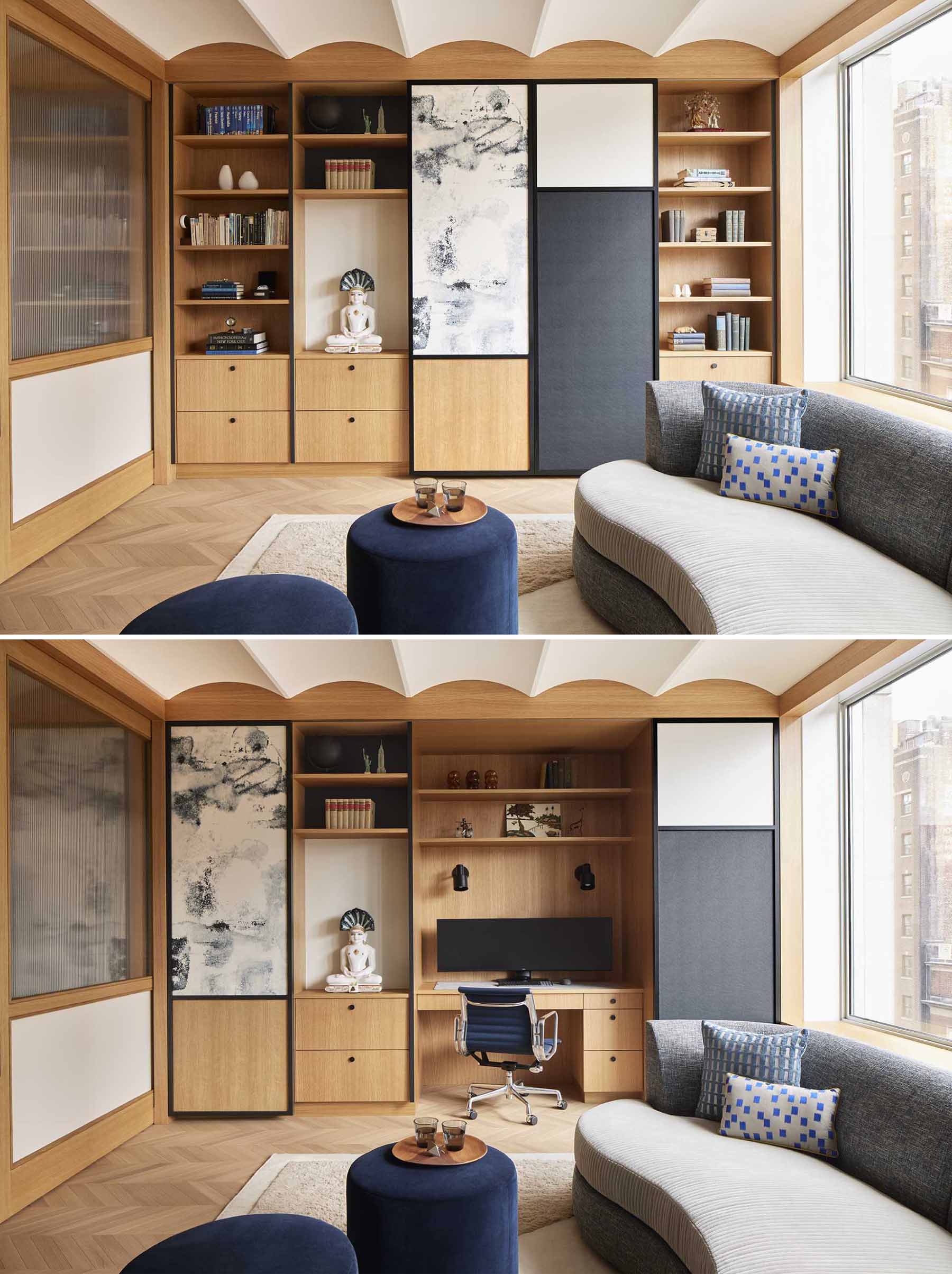
On the other side of the room, there’s a pull-down Murphy bed for guests hidden in the cabinetry.
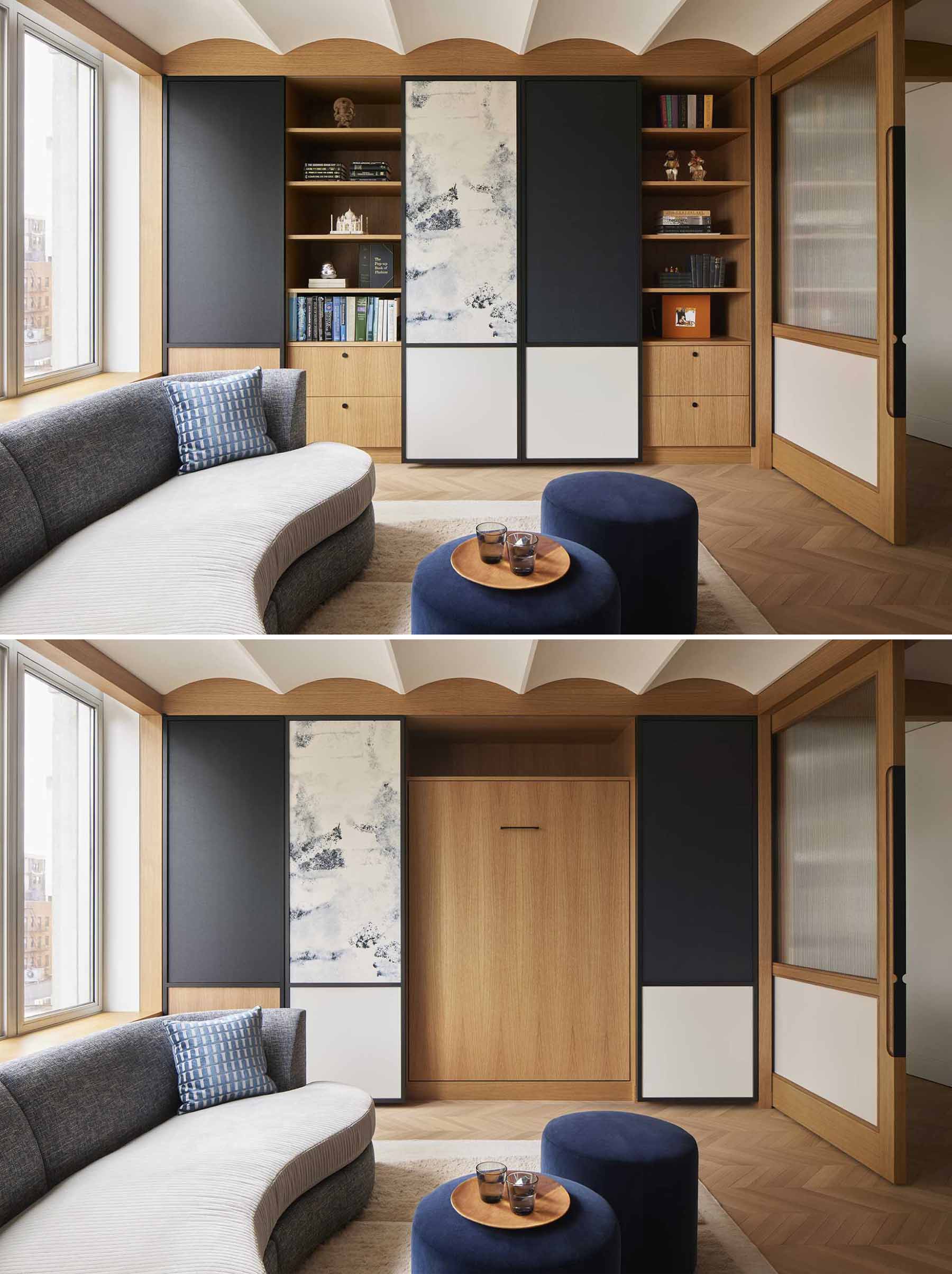
Wood and glass sliding doors allow the library to be open to the other areas of the apartment or closed off for more privacy when being used as a guest room.
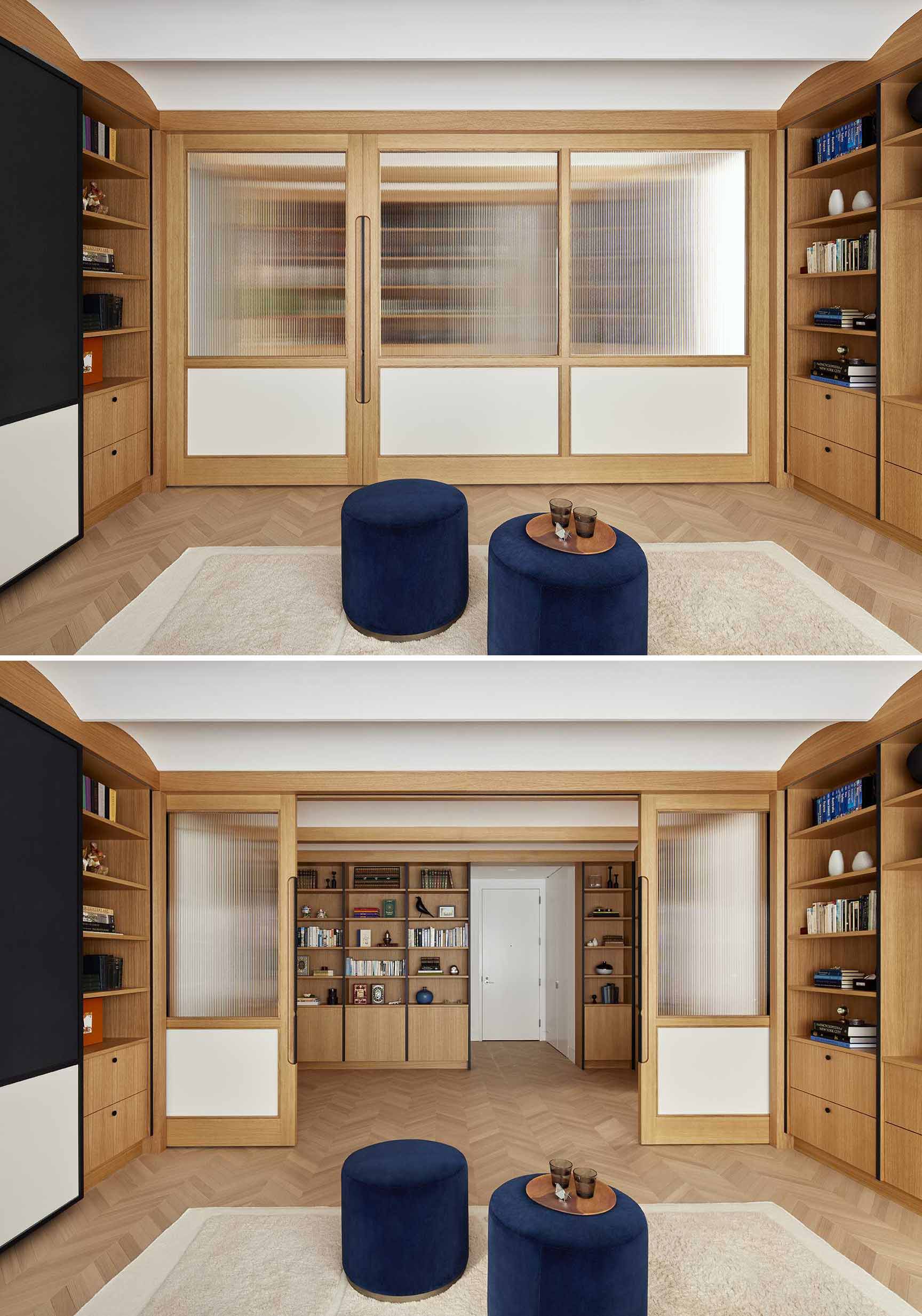
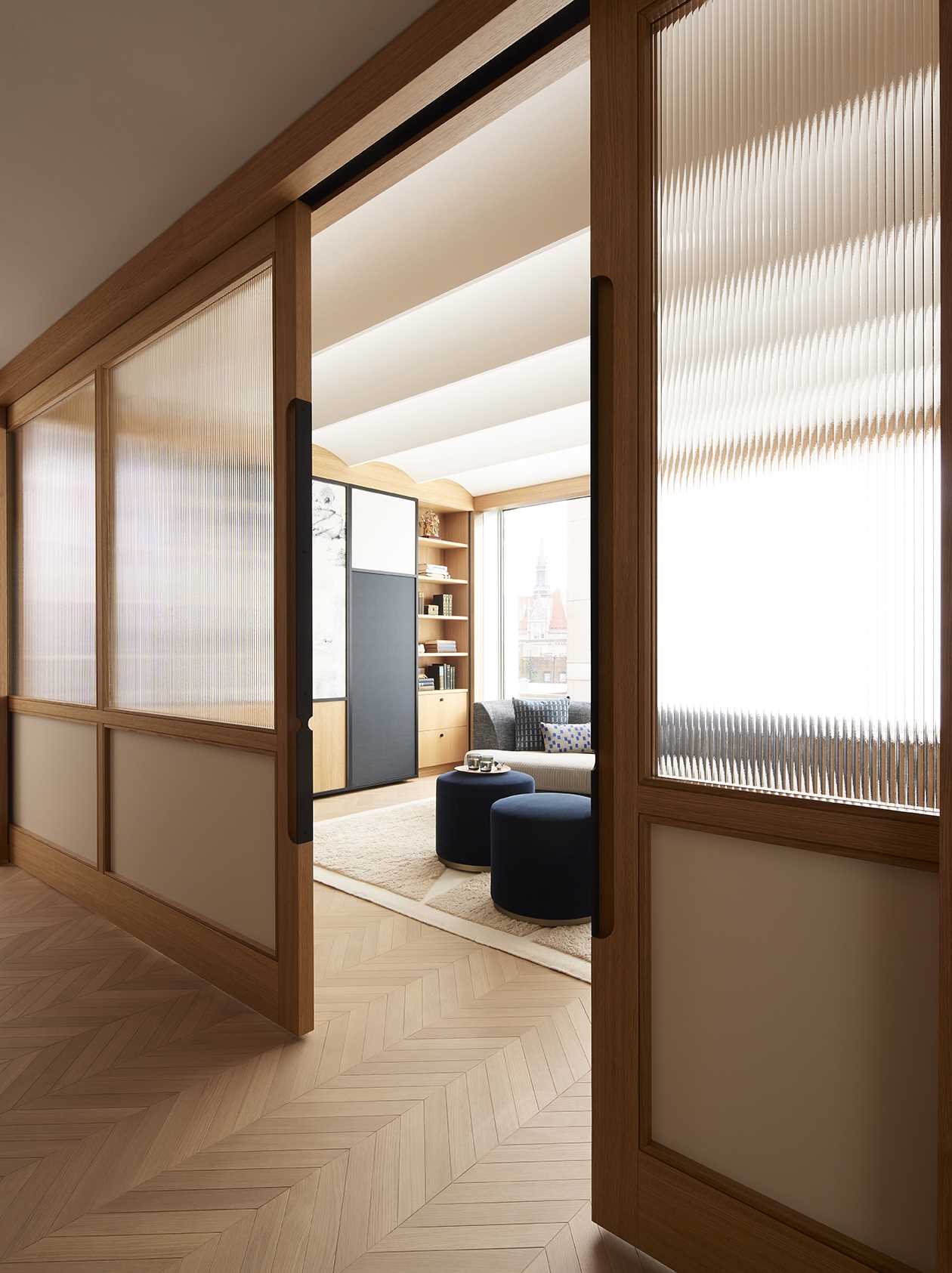
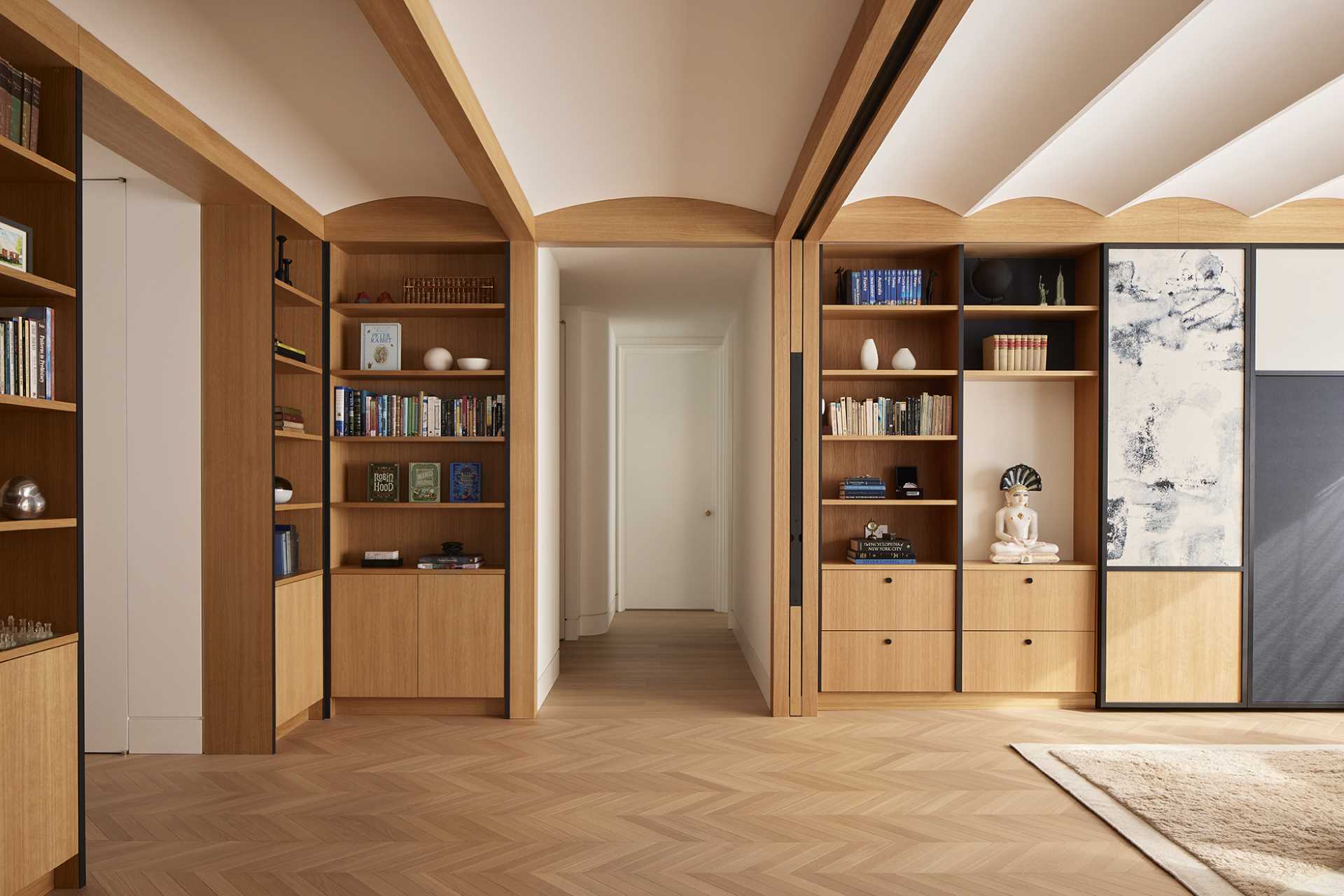
Let’s take a look at the rest of the apartment…
Just off the entryway, a wood shelving unit creates cubbies for each of the children, while small seats have hidden storage within.
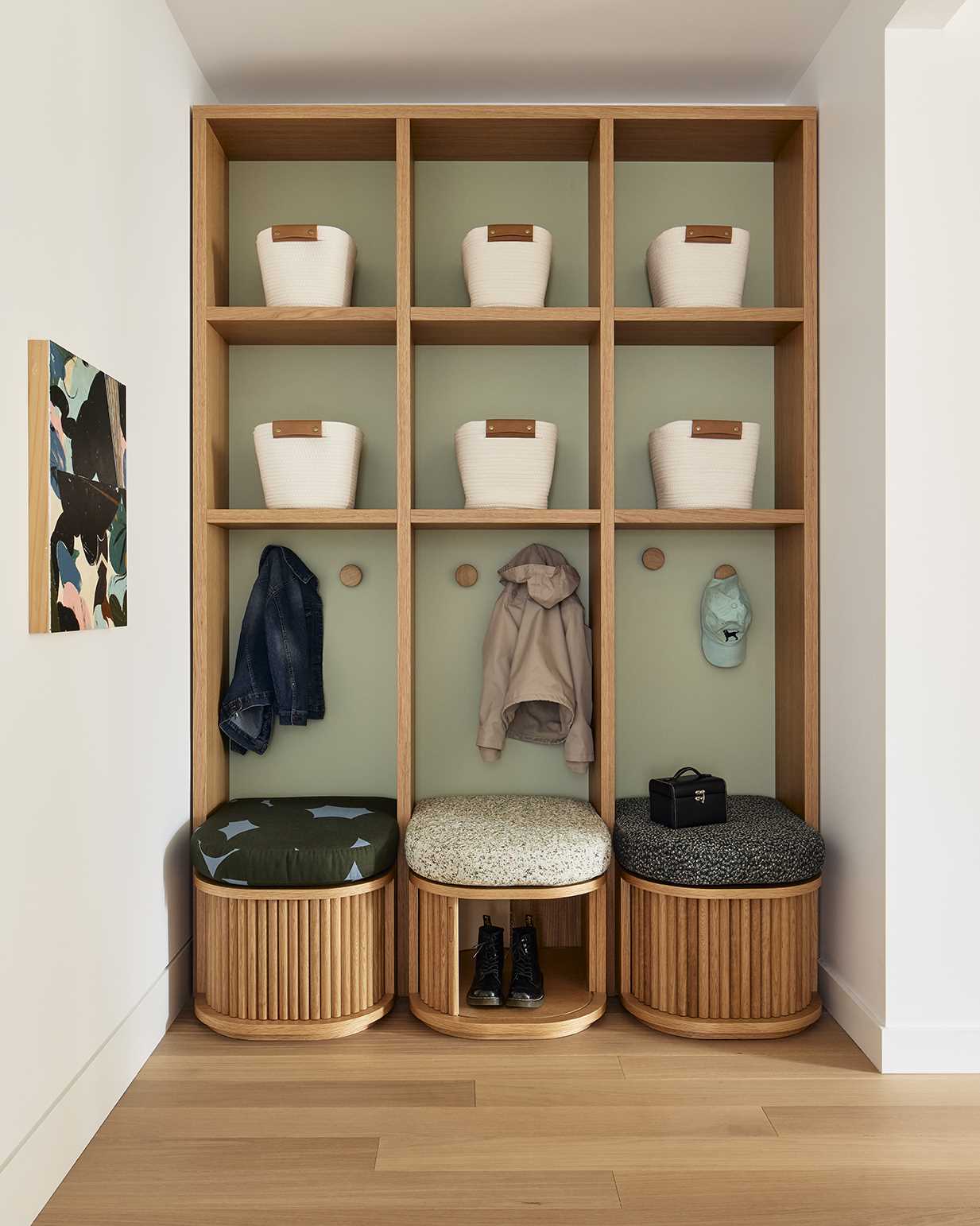
In the living room, custom-slatted white oak millwork has a fluted design, running horizontally along the base of one wall and extending into a vertically oriented, sculpturally rounded closet at the end. A grand piano sits by the corner window, and a custom intersecting blackened brass lighting fixture designed by FTA hangs overhead.
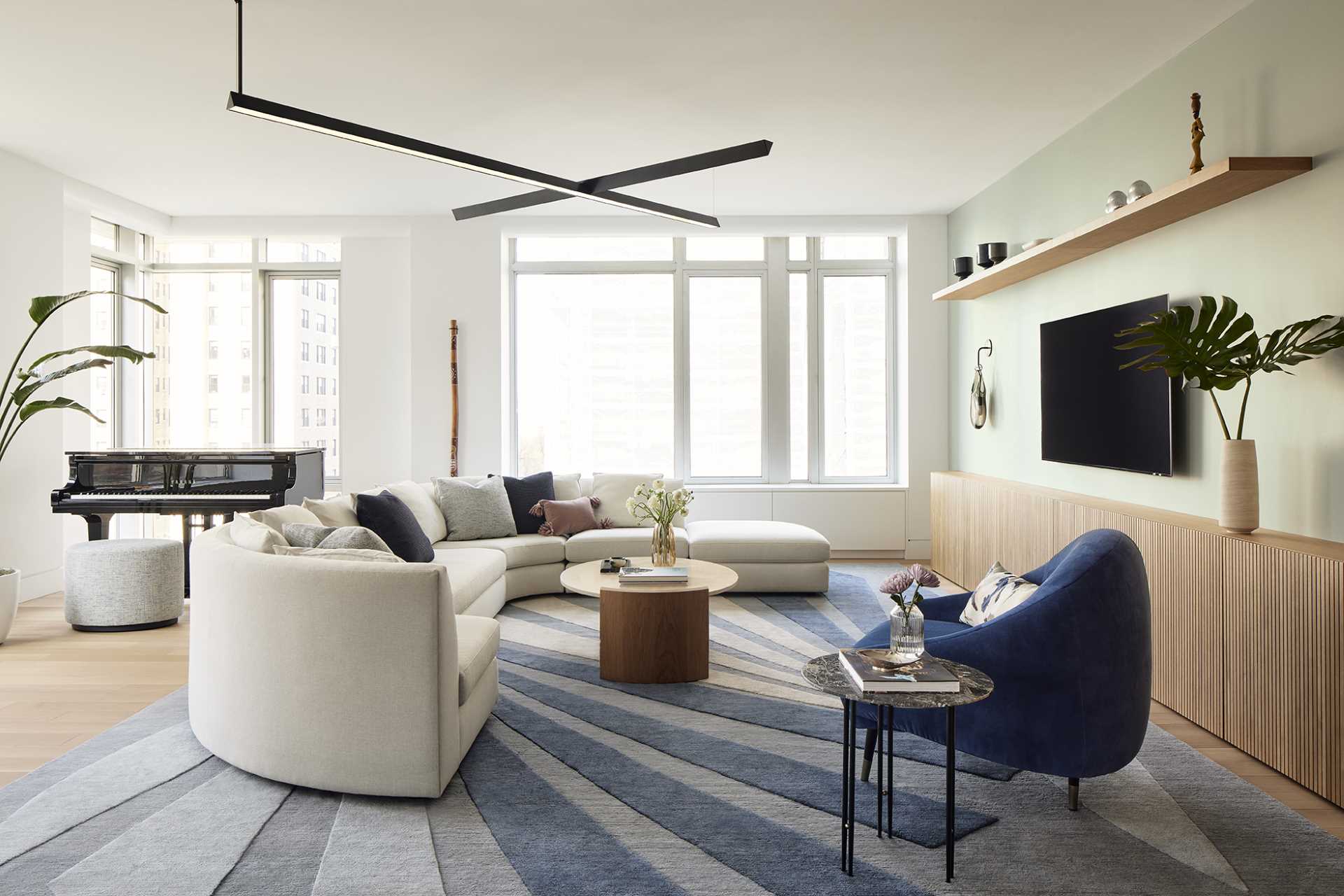
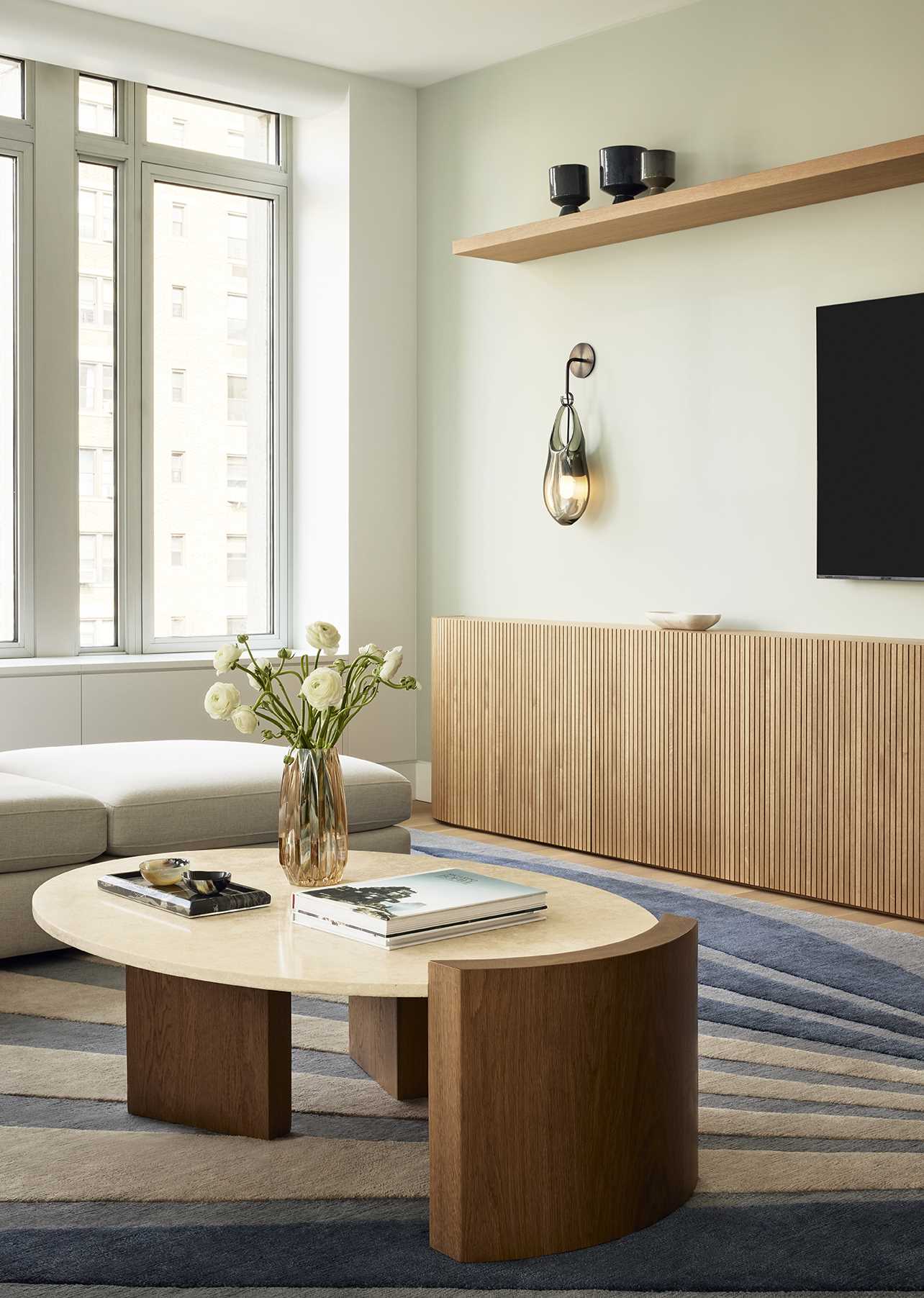
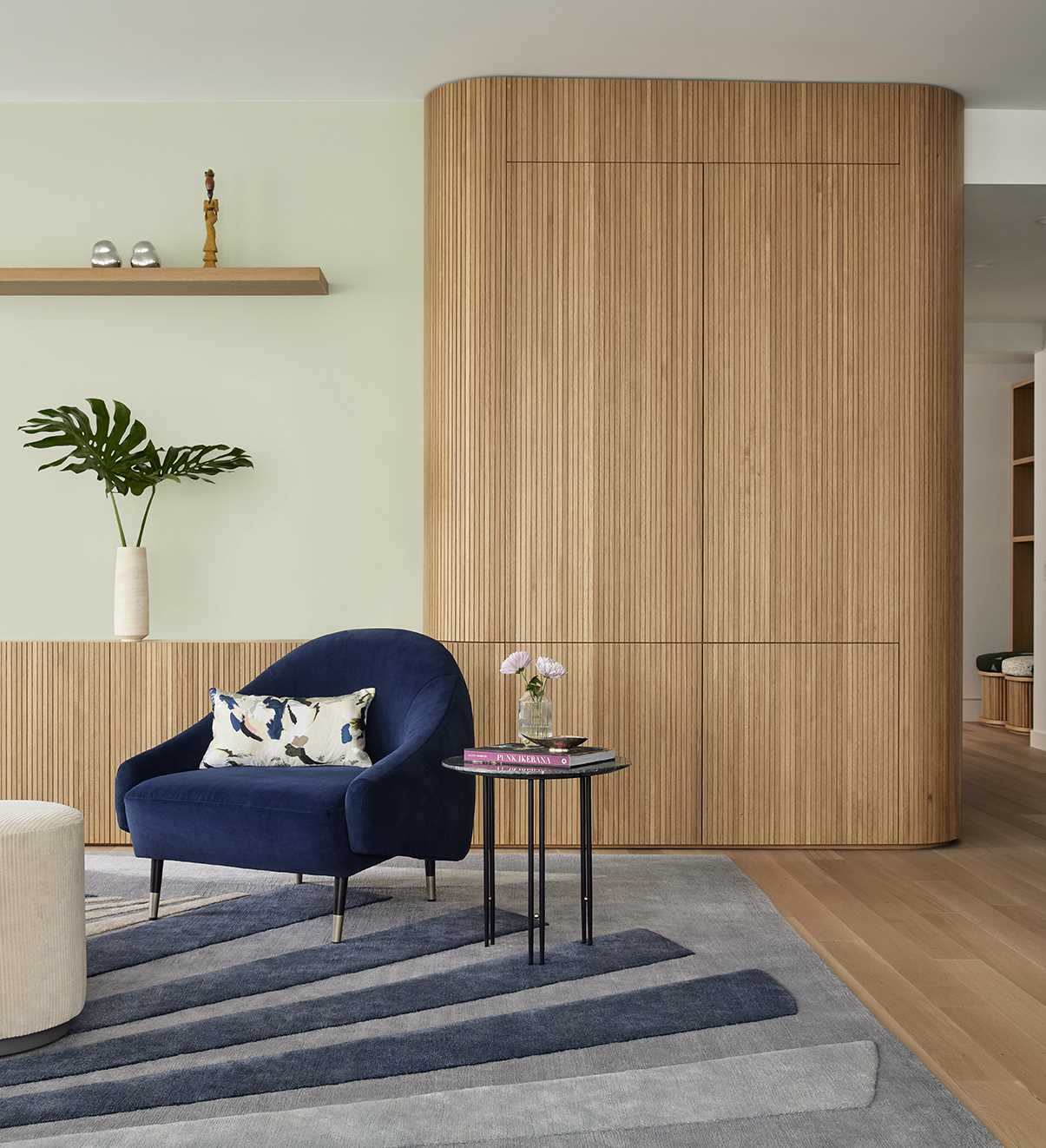
A custom bar between the living room and dining area creates the ultimate space for making coffee or a cocktail.
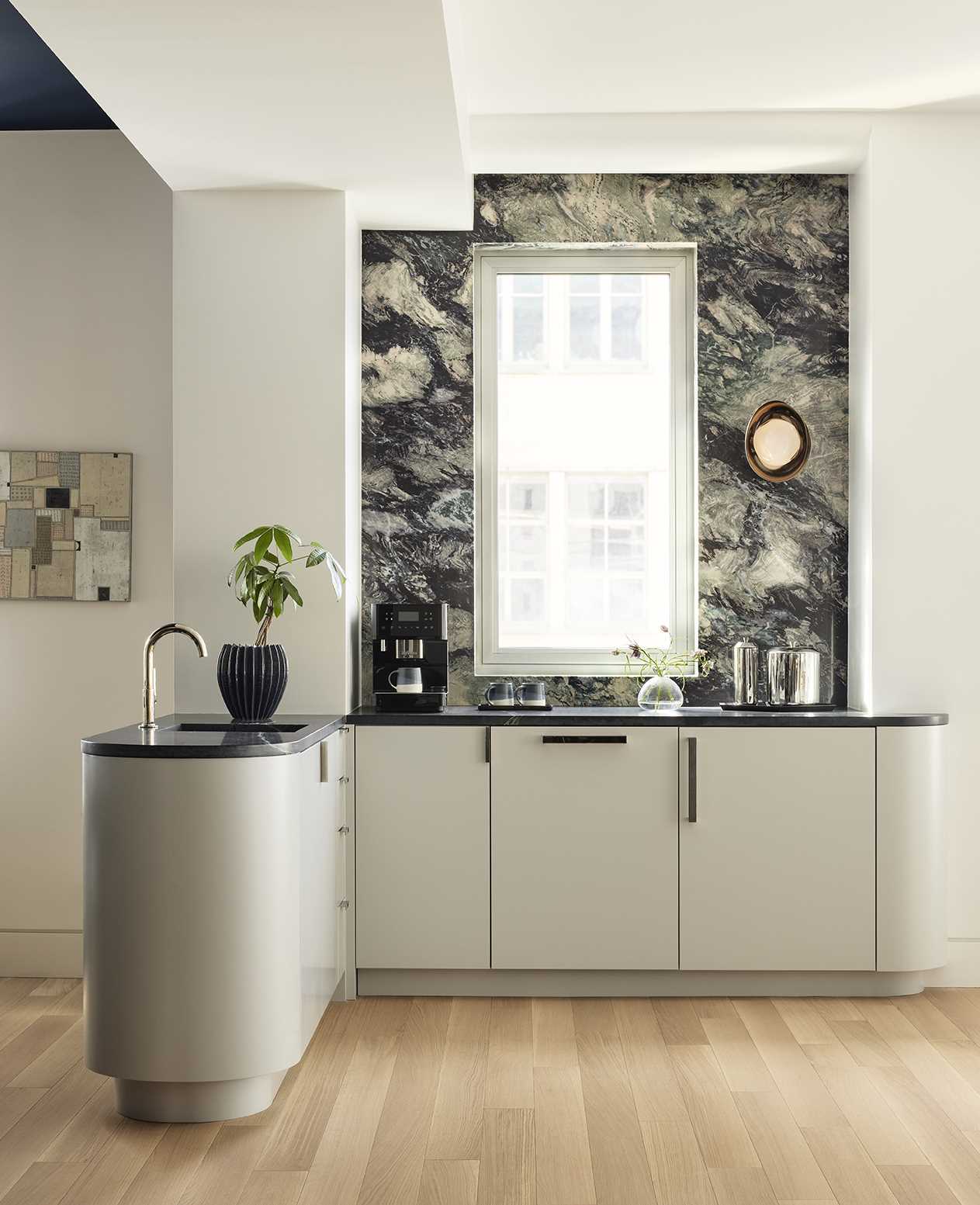
In the open-plan dining area, there’s a dining table custom-designed by FTA in quartzite platinum crystal stone from Bas Stone. A sculptural Bolle chandelier in frosted glass and blackened metal from Giopato & Coombes floats above the dining table, like clouds, and the tambour-like fluting at the base of the dining table also graces the base of the nearby kitchen island.
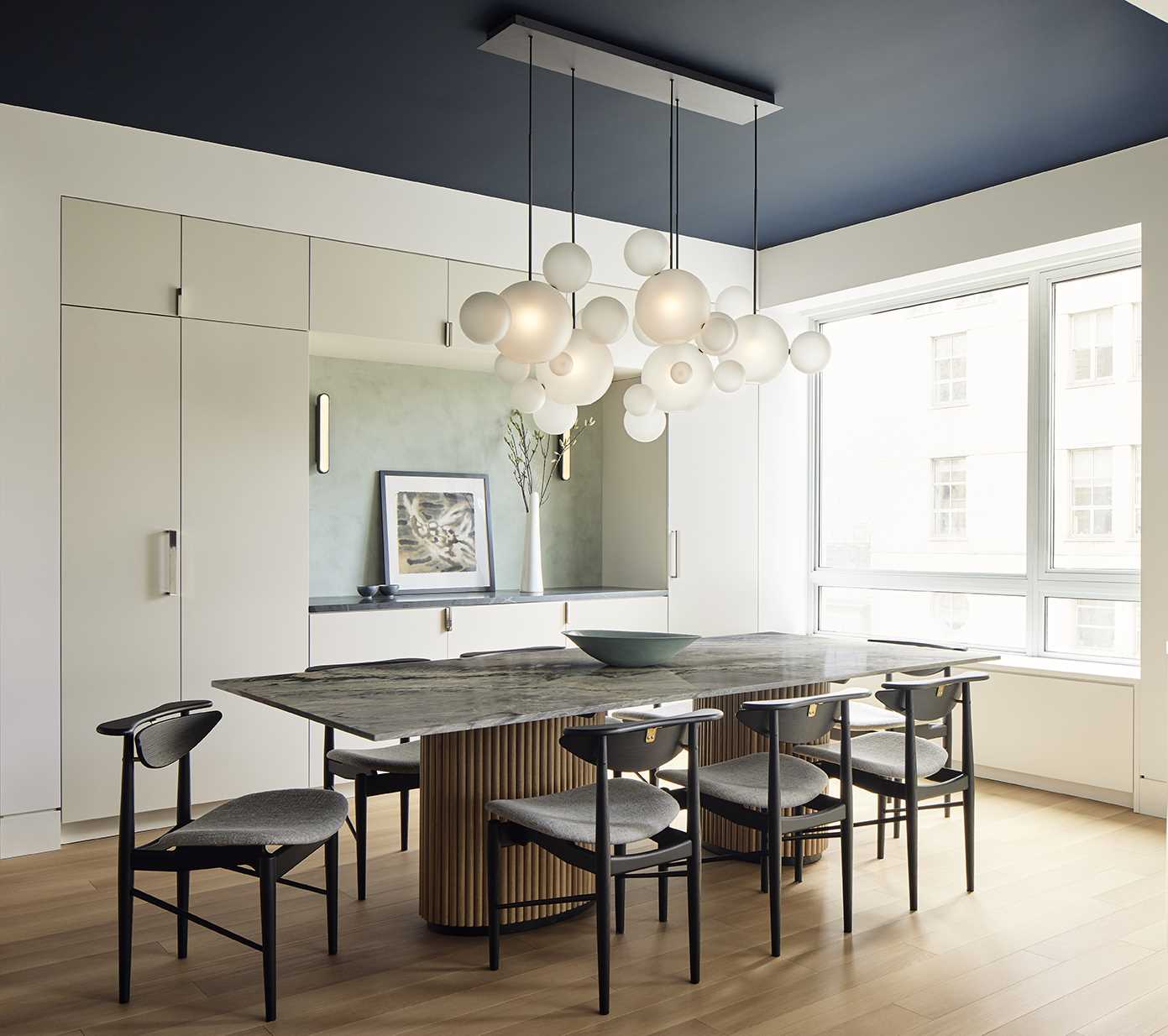
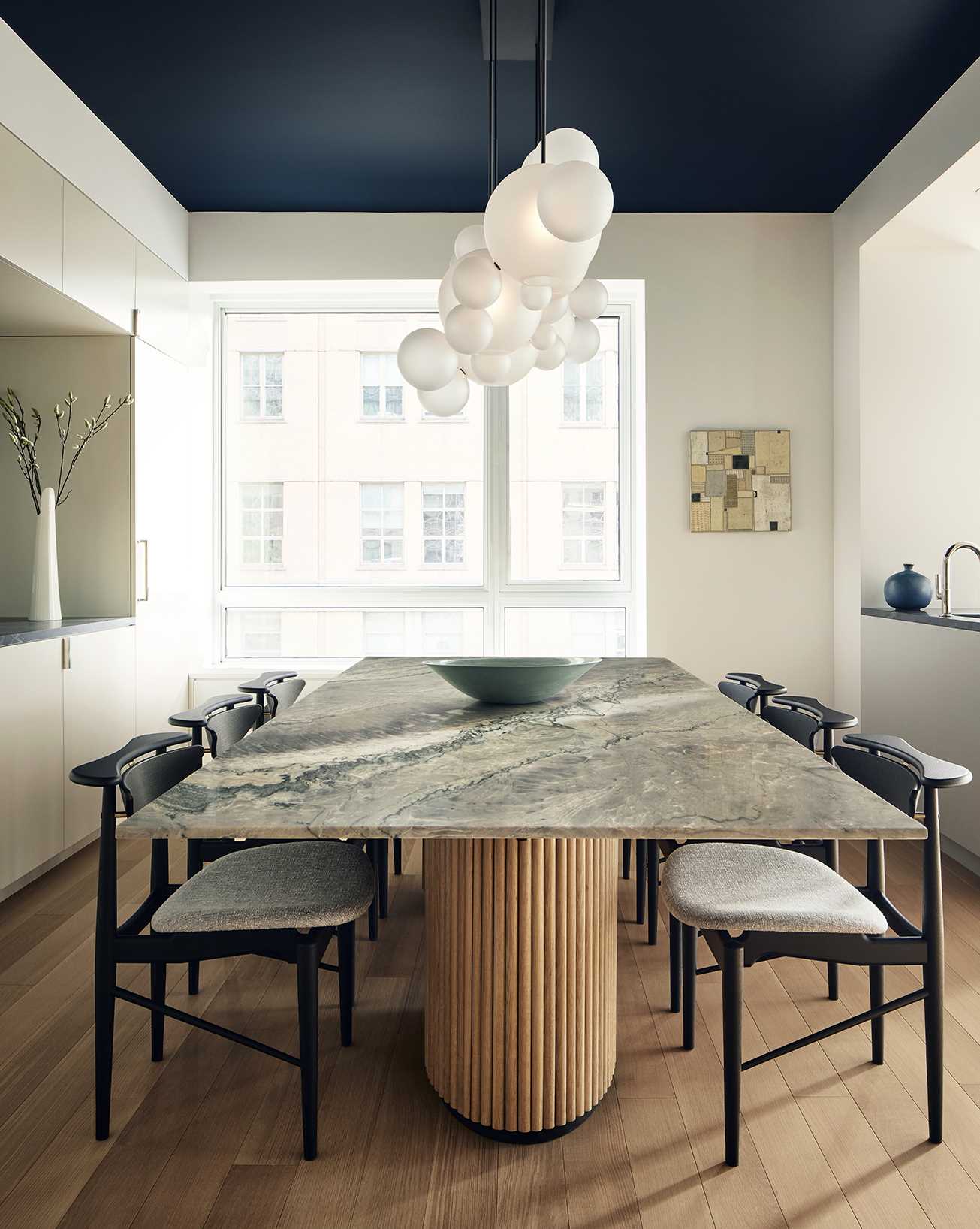
The kitchen is defined on one side by a stormy blue marble backsplash (Phoenix marble from ABC Stone), it is anchored by a black soapstone island in the shape of a rounded, asymmetrical pentagon, surrounded by seating for casual family dining.
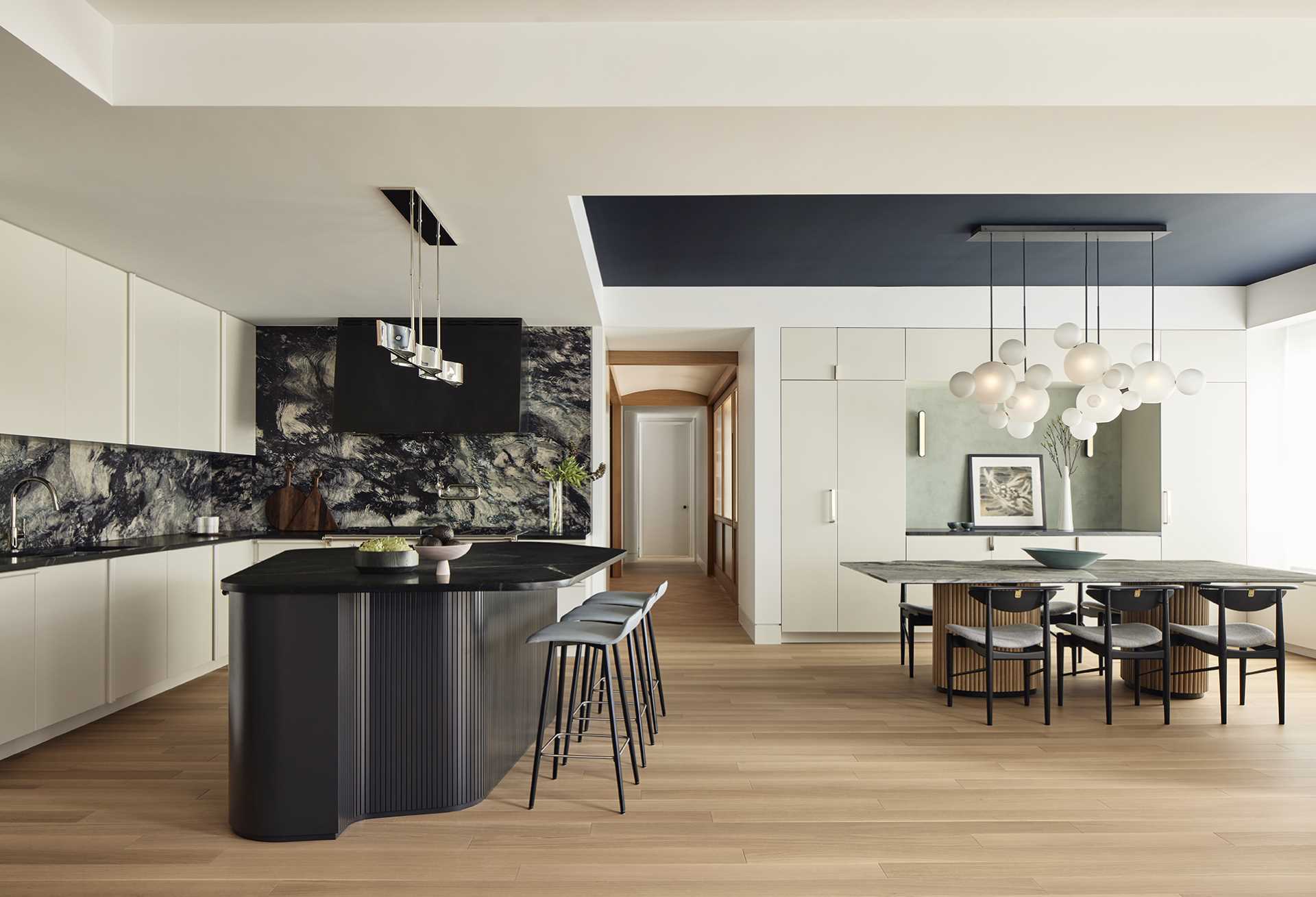
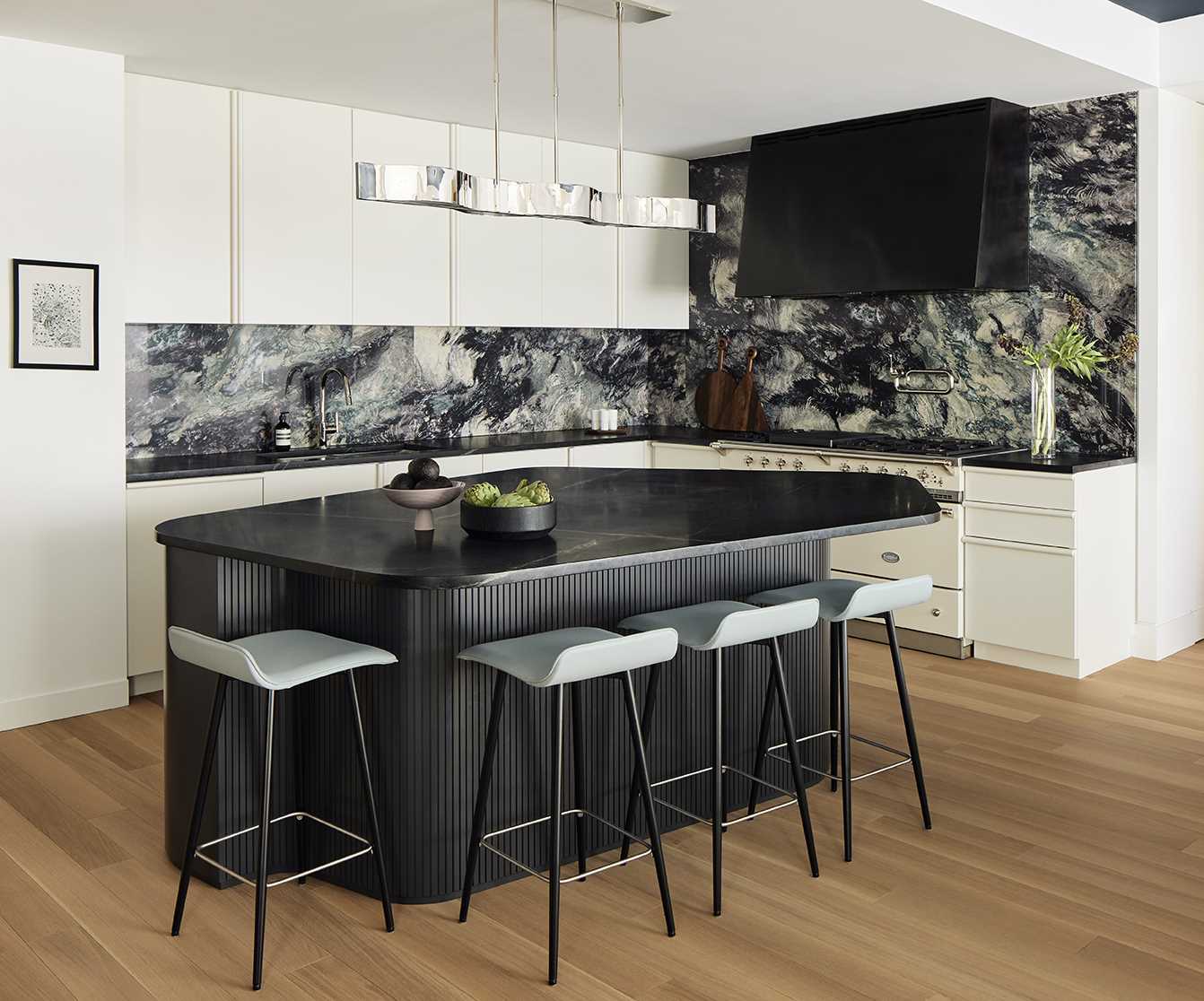
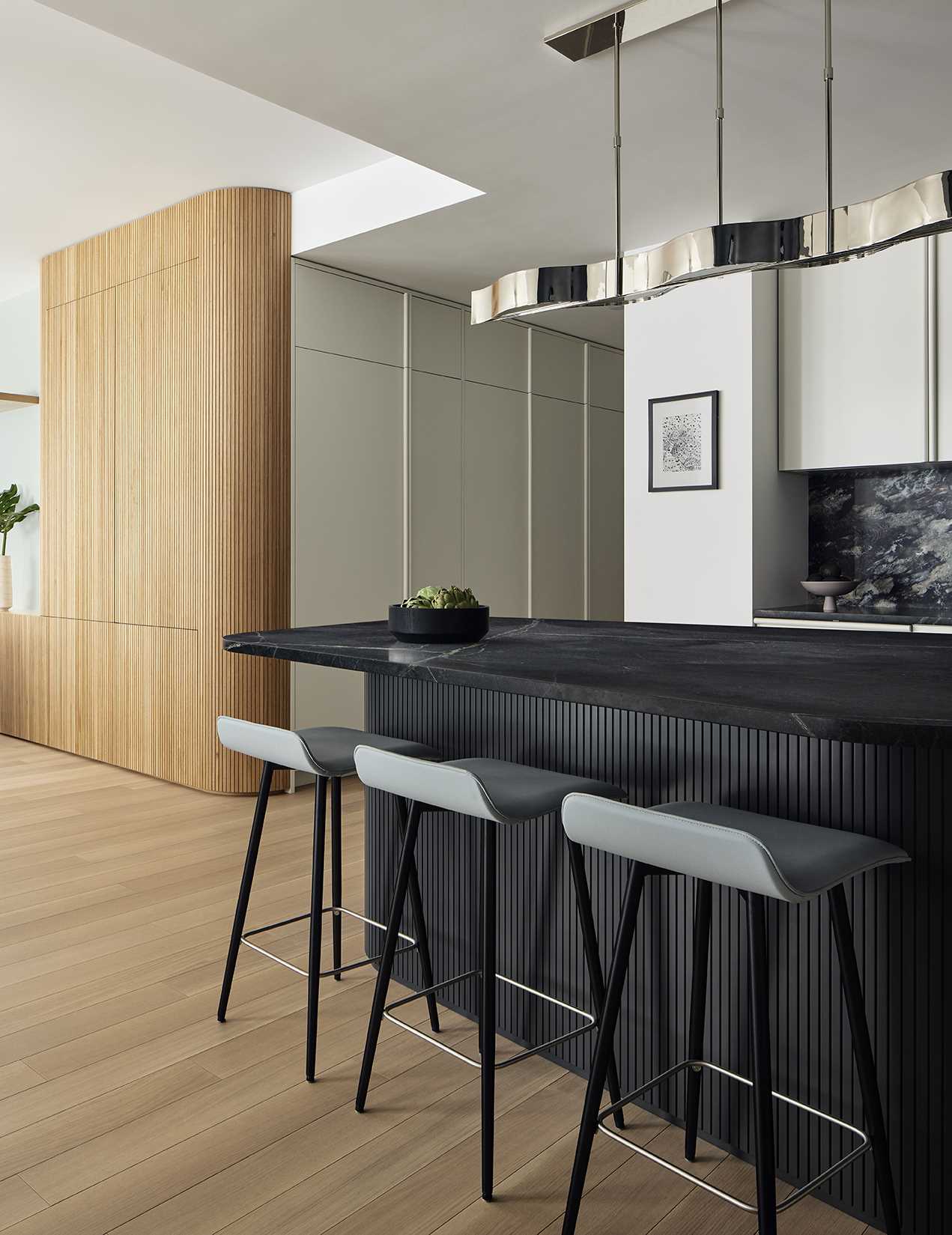
In each of the bedrooms, patterns, colors, and textures have been used to create unique appearances. The primary bedroom is subtle with deep blues, while the children’s bedroom has vibrant deep blue wallpaper with lively pink gestural brushstrokes.
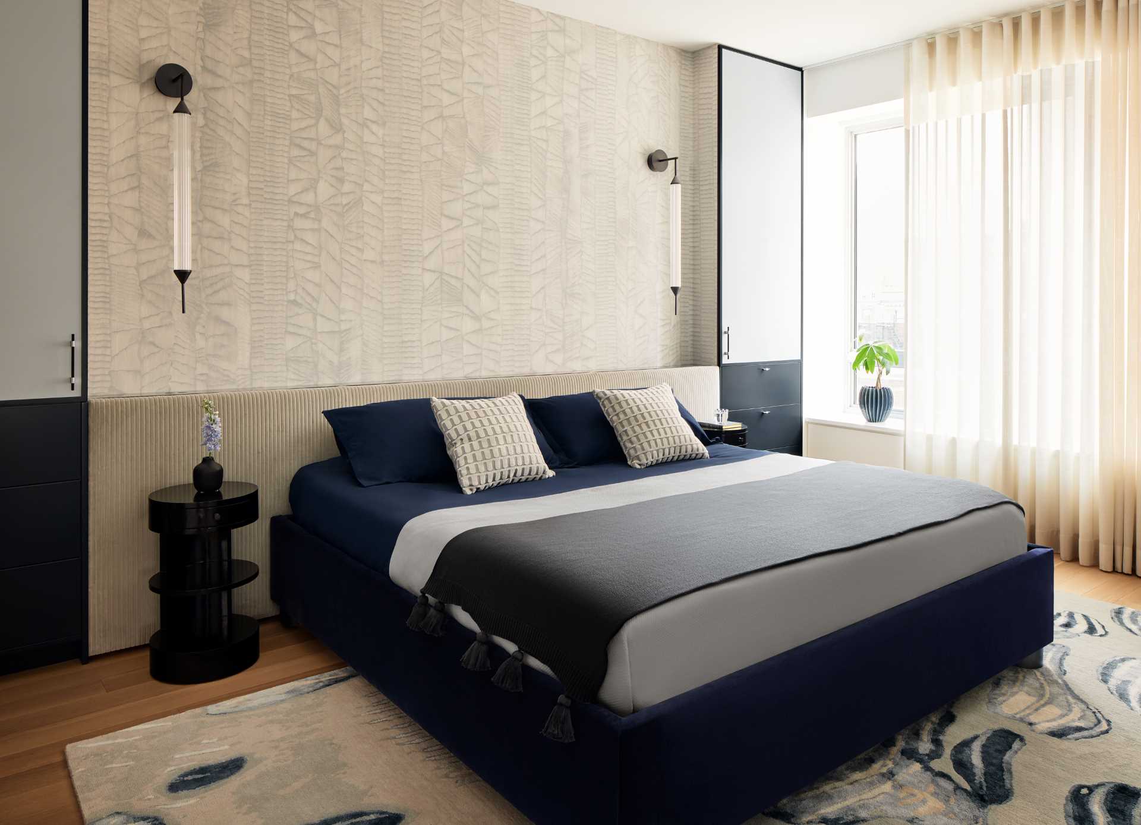
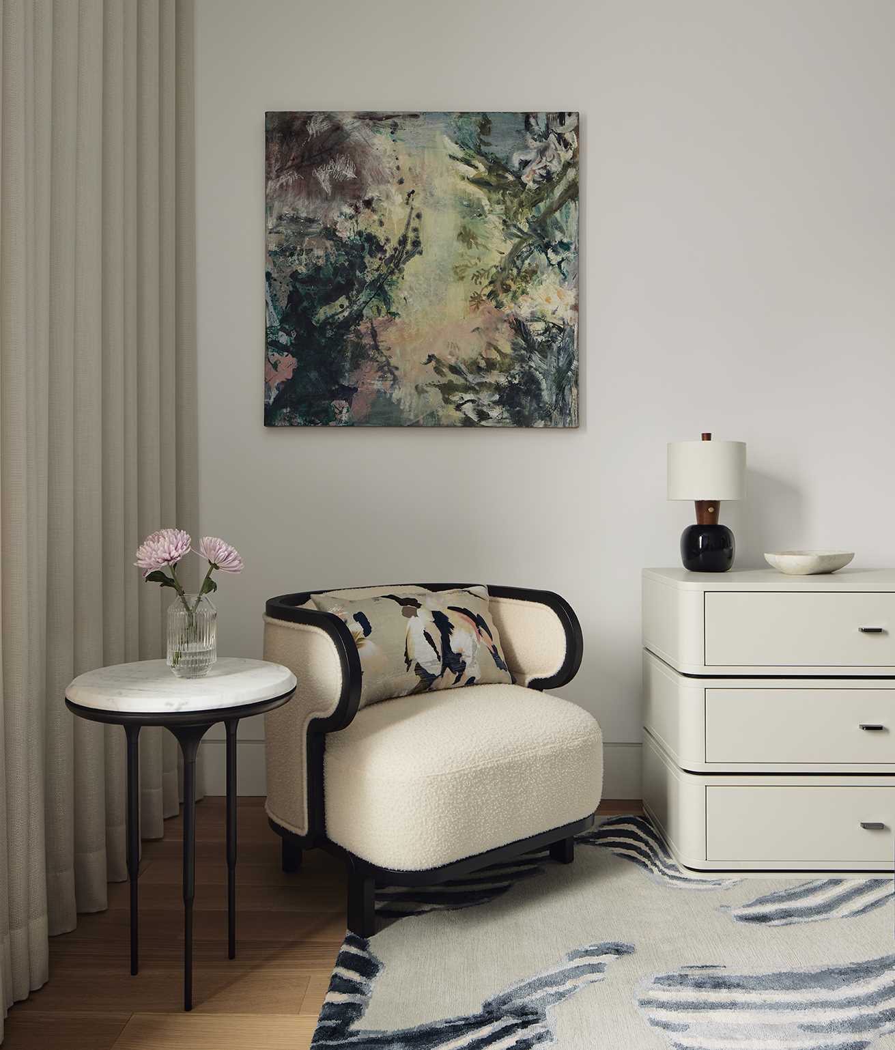
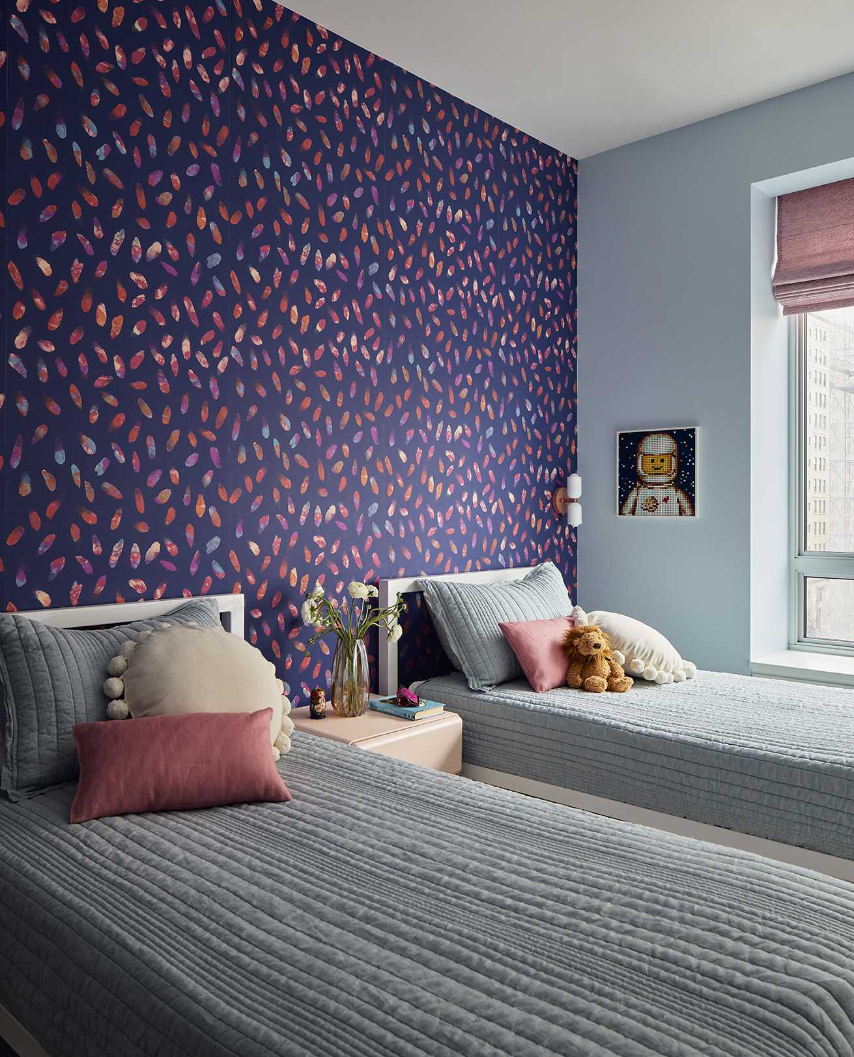
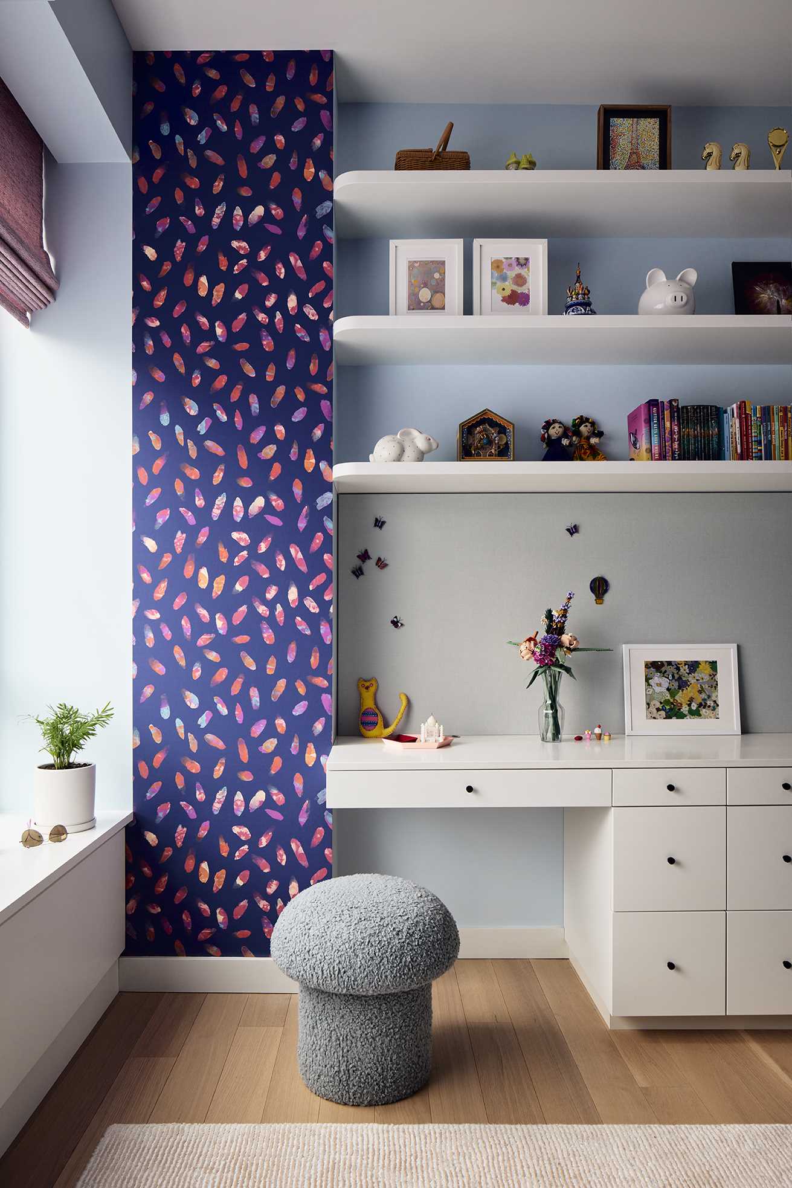
In another kids’ bedroom, deep green walls contrast the furniture, that also hides a murphy bed.
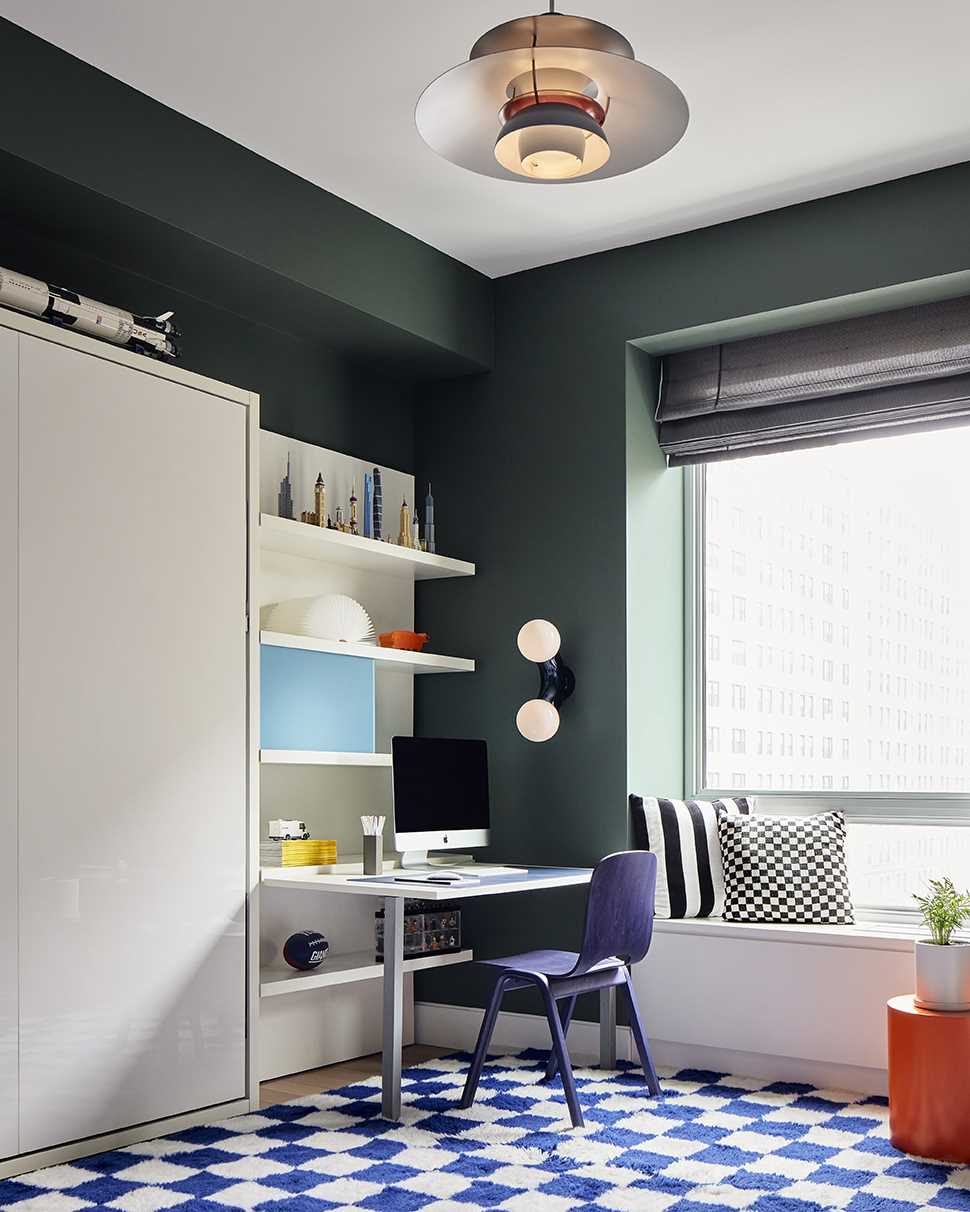
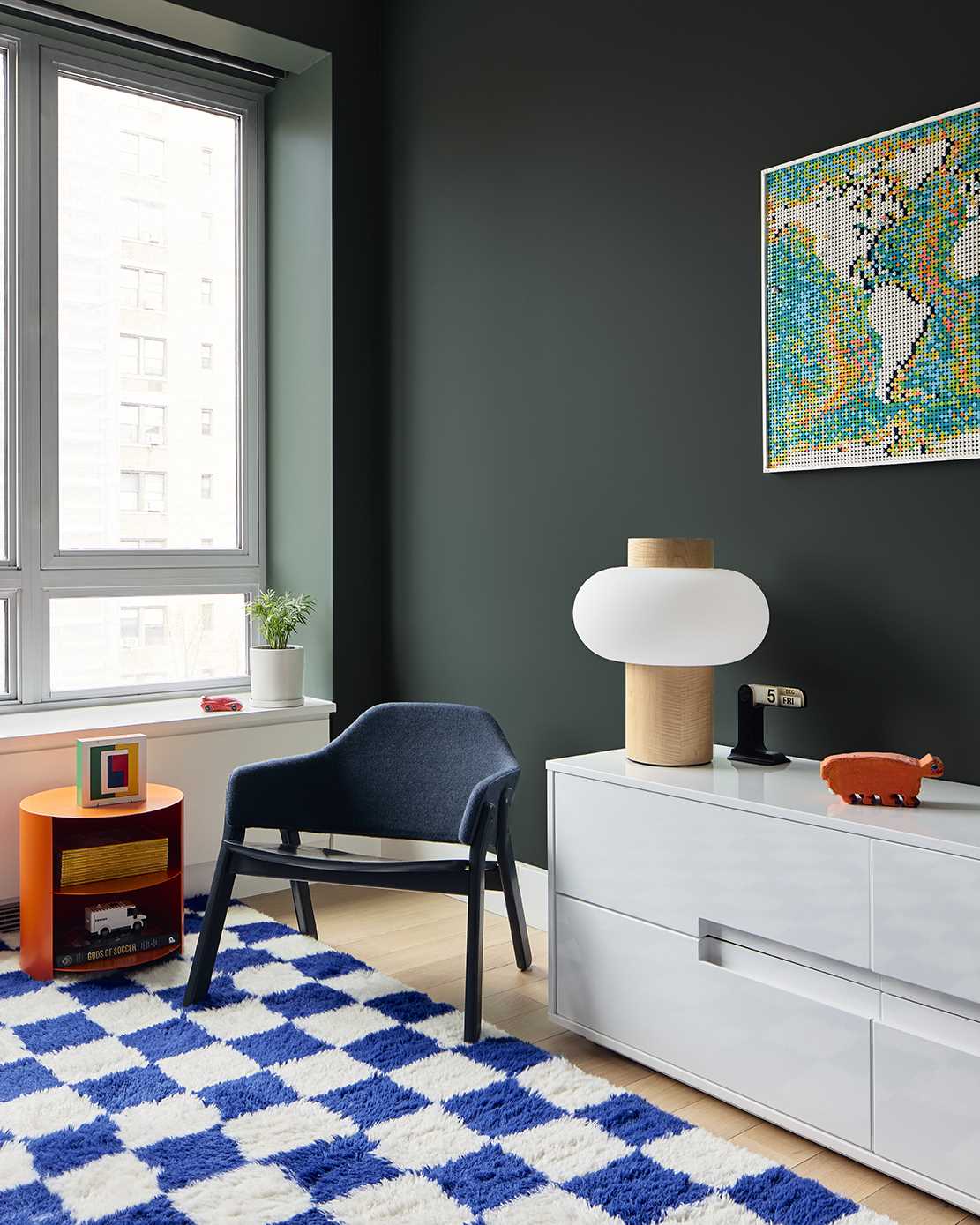
Each of the apartments’ bathrooms has its unique design, with the main bathroom having a more earthy interior with stone accents and a matte black bathtub.
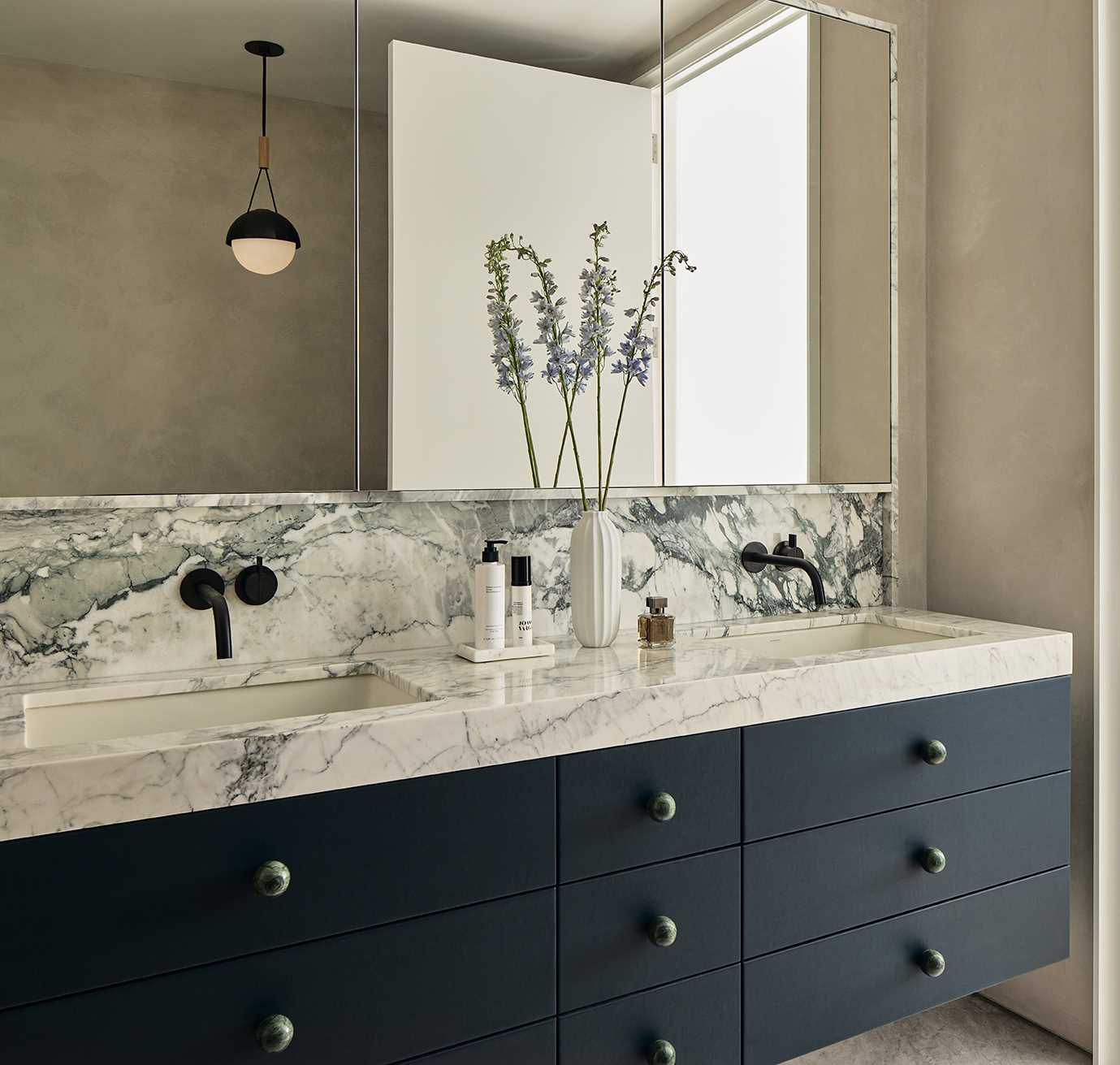
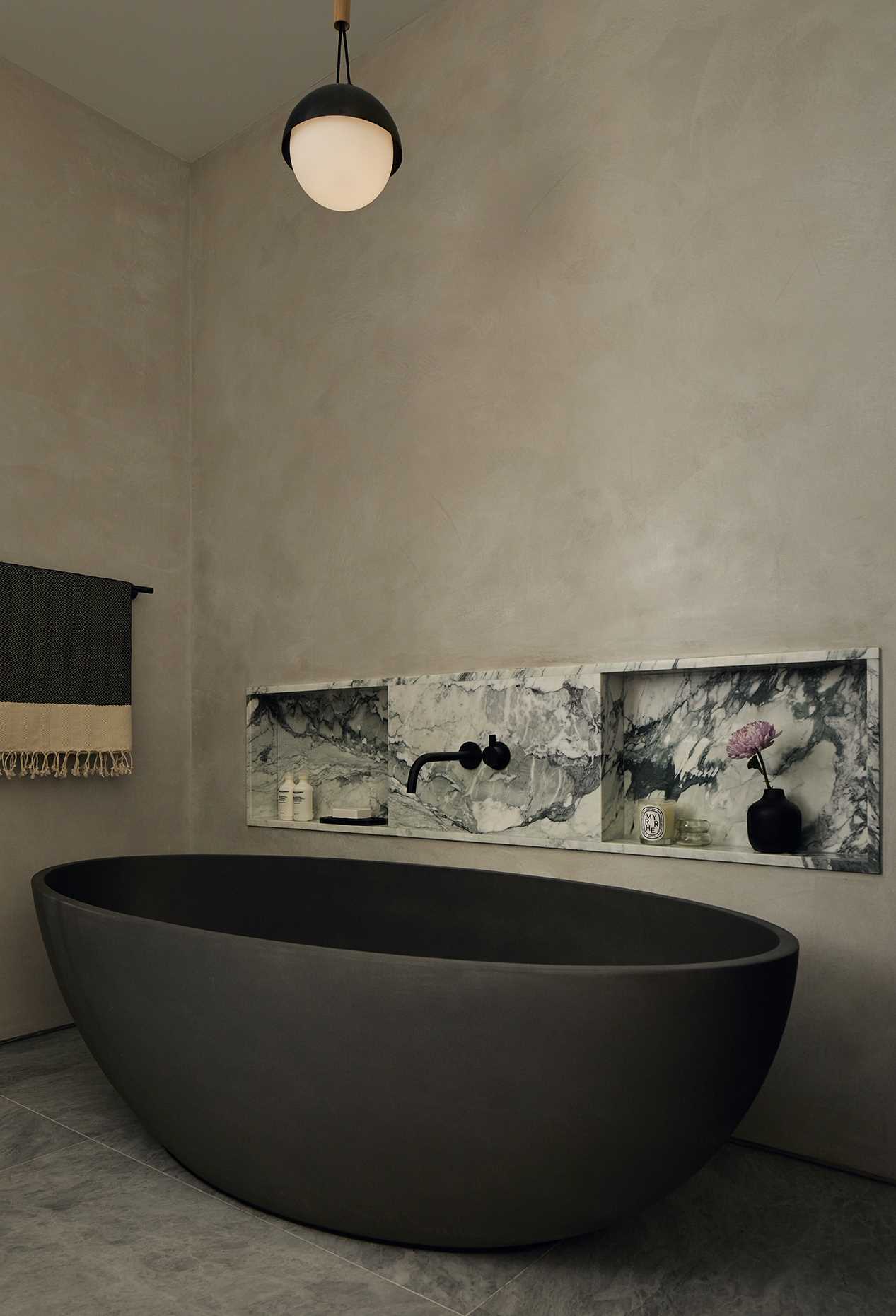
In another bathroom, an arched mirror follows the curve of the wall, while the floor tiles add a subtle pattern, which flows through to the shower.
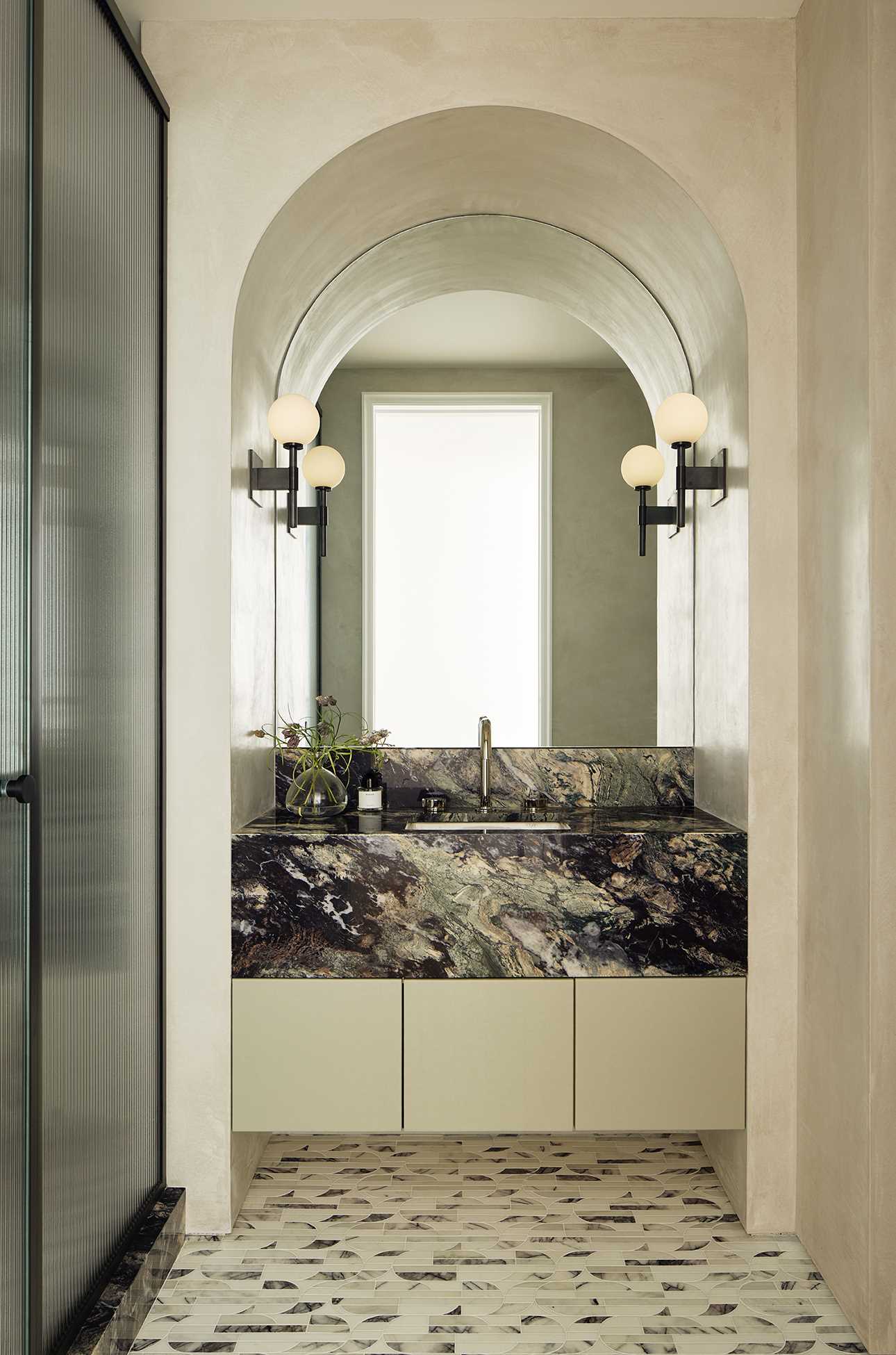
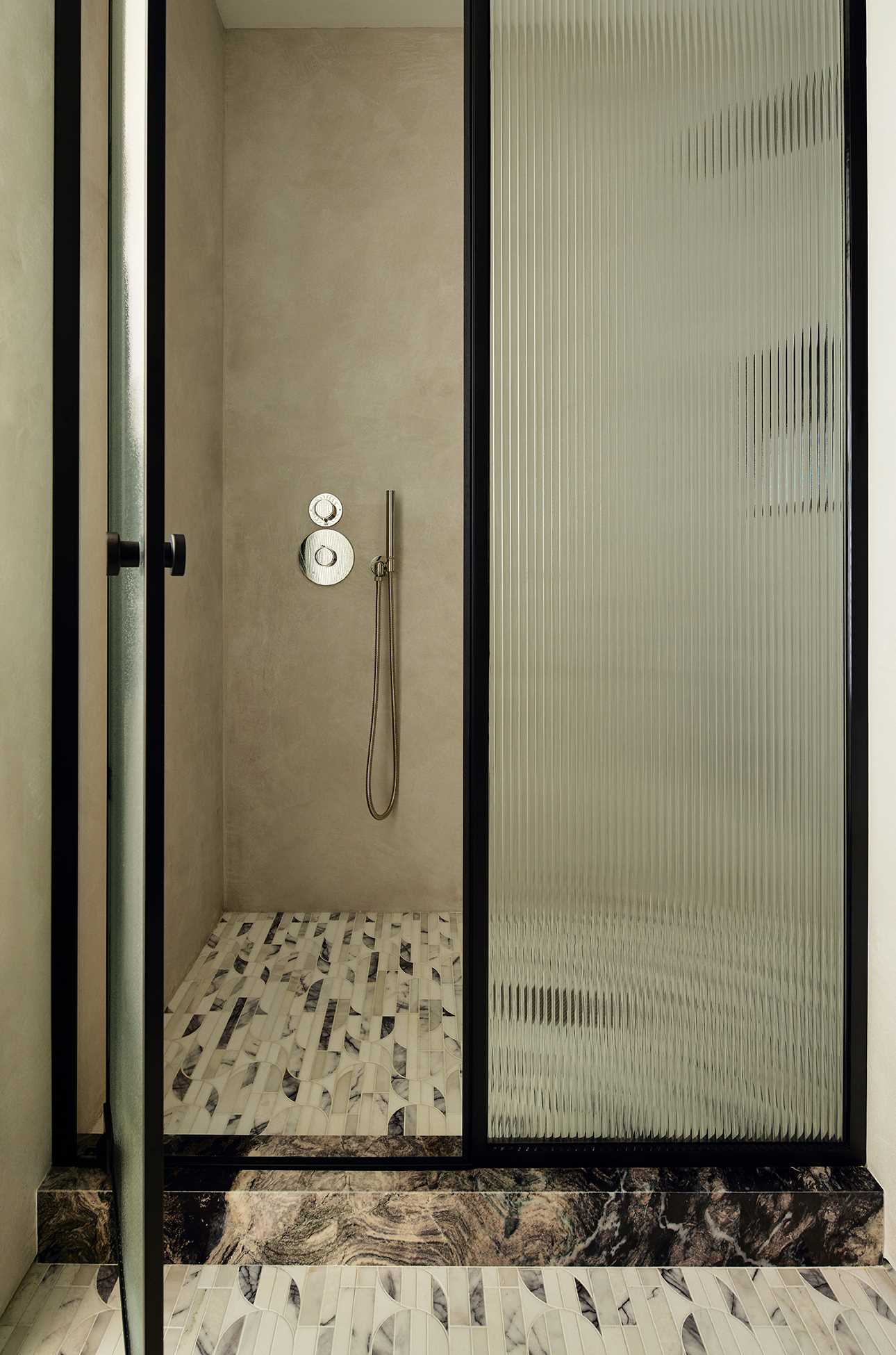
In the powder room, a scenic peacock wallpaper from De Gournay can be found.
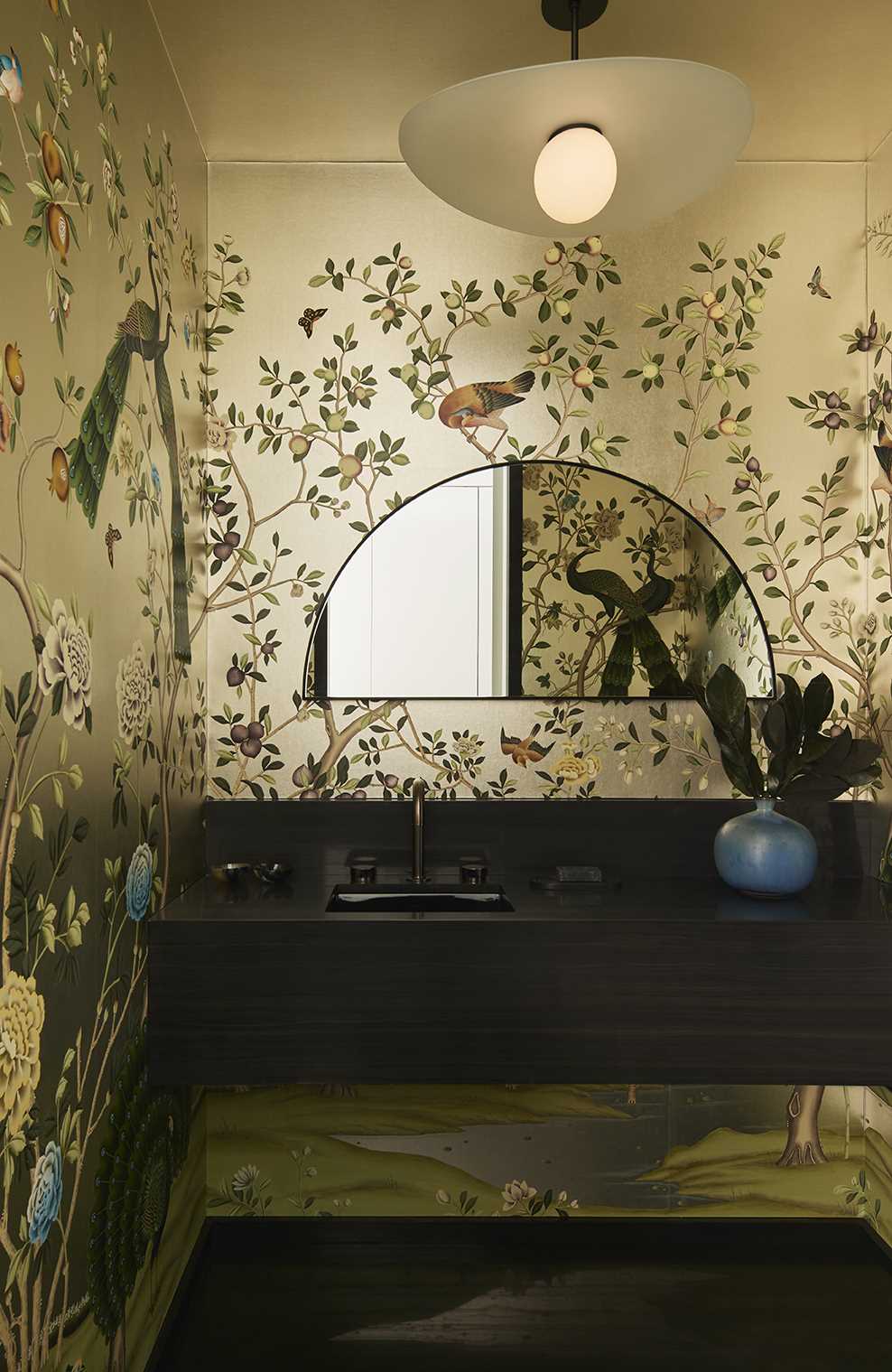
In this bathroom, tiles in various shades of blue have been paired with grey and green for a contemporary look.
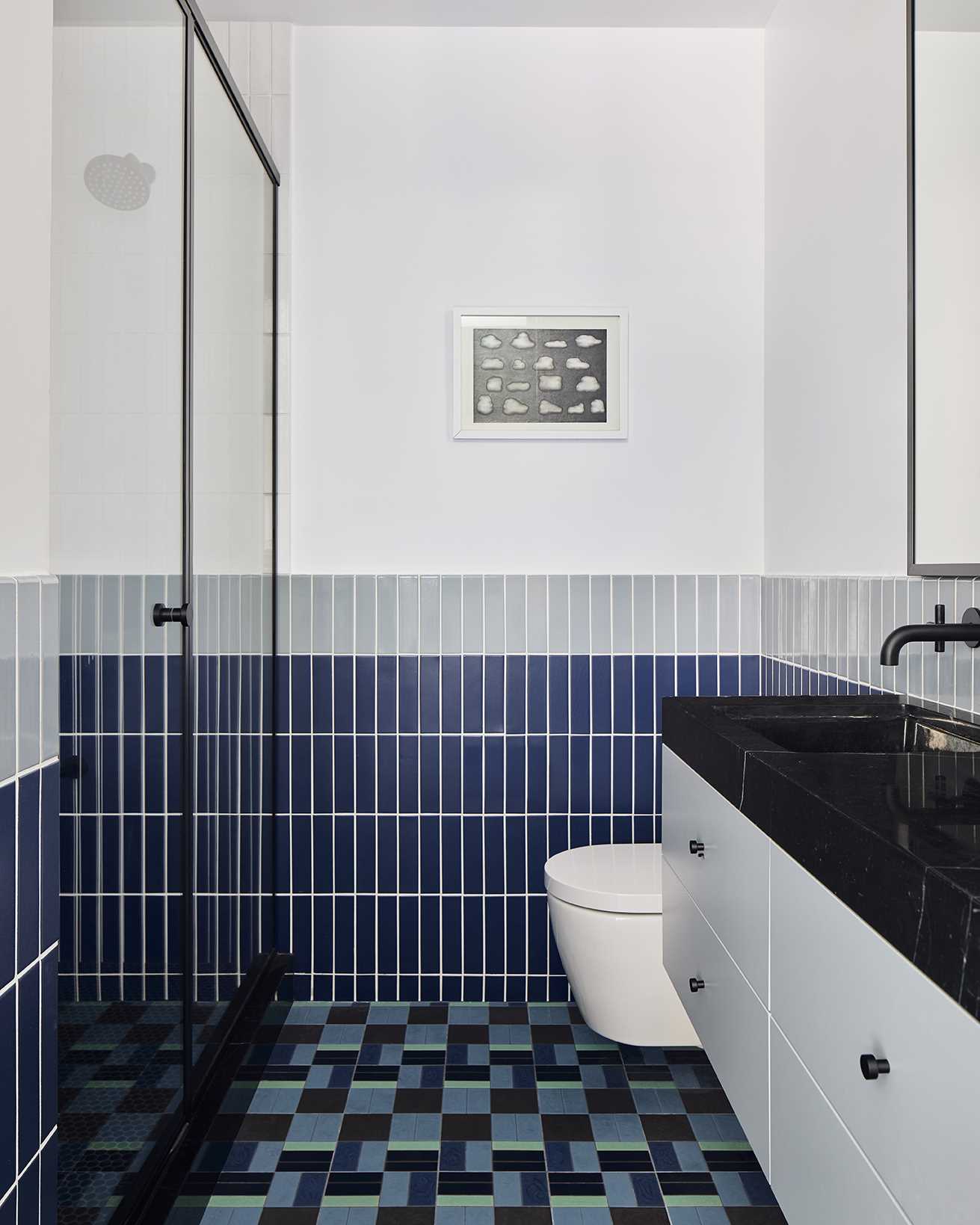
Light iridescent tiles create a fun look for this bathroom.
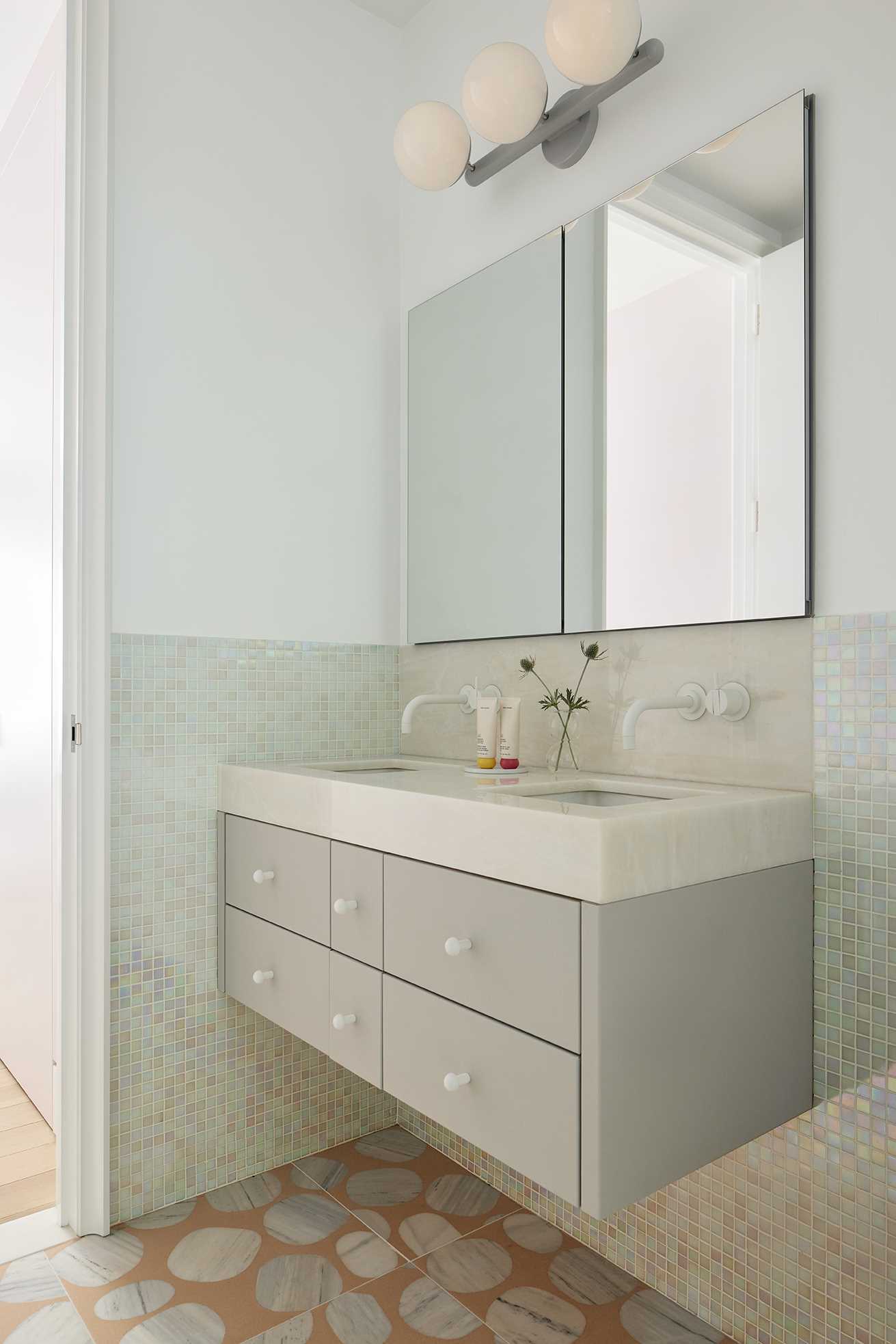
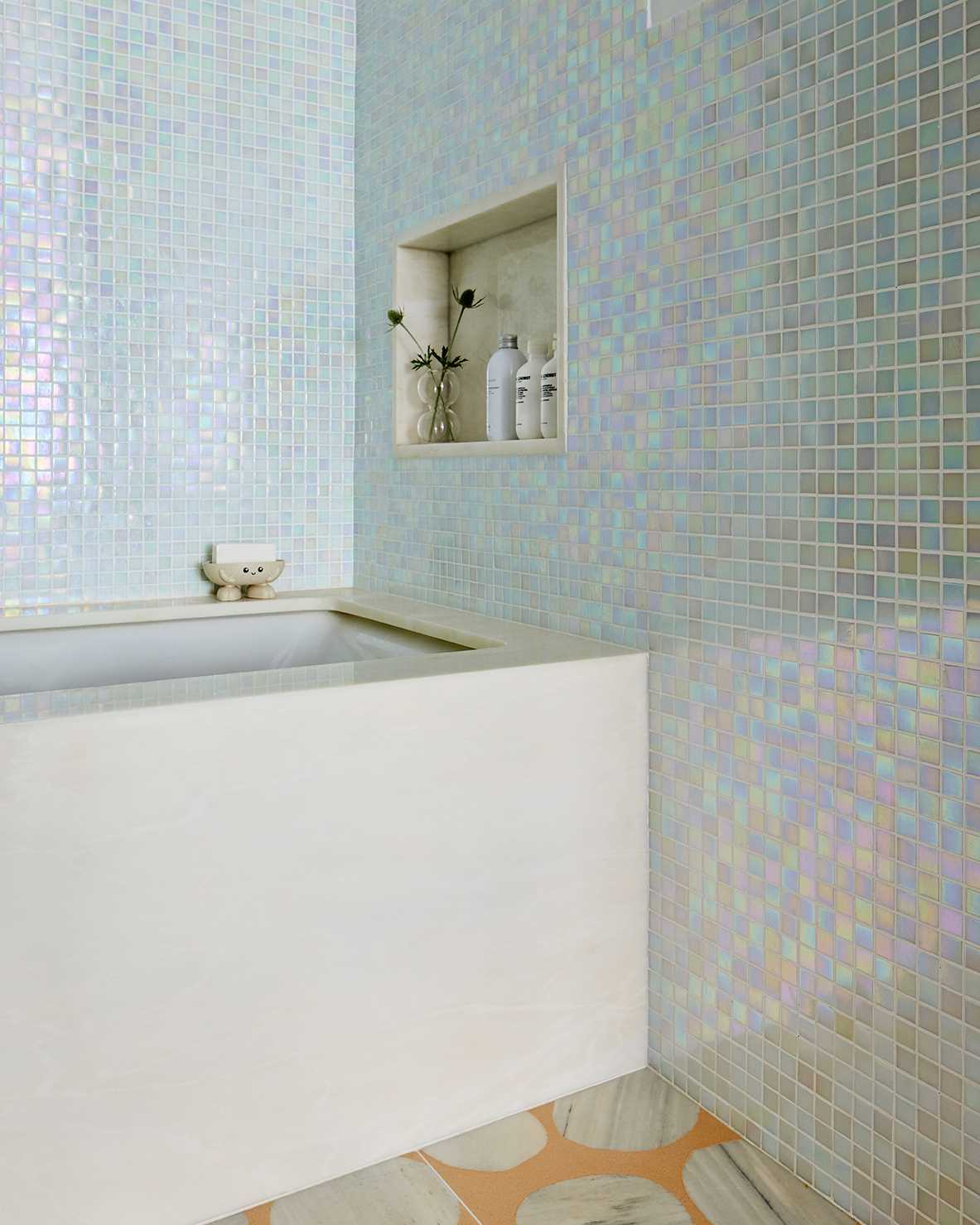
Here’s a look at the floor plan that shows the layout of the apartment.
