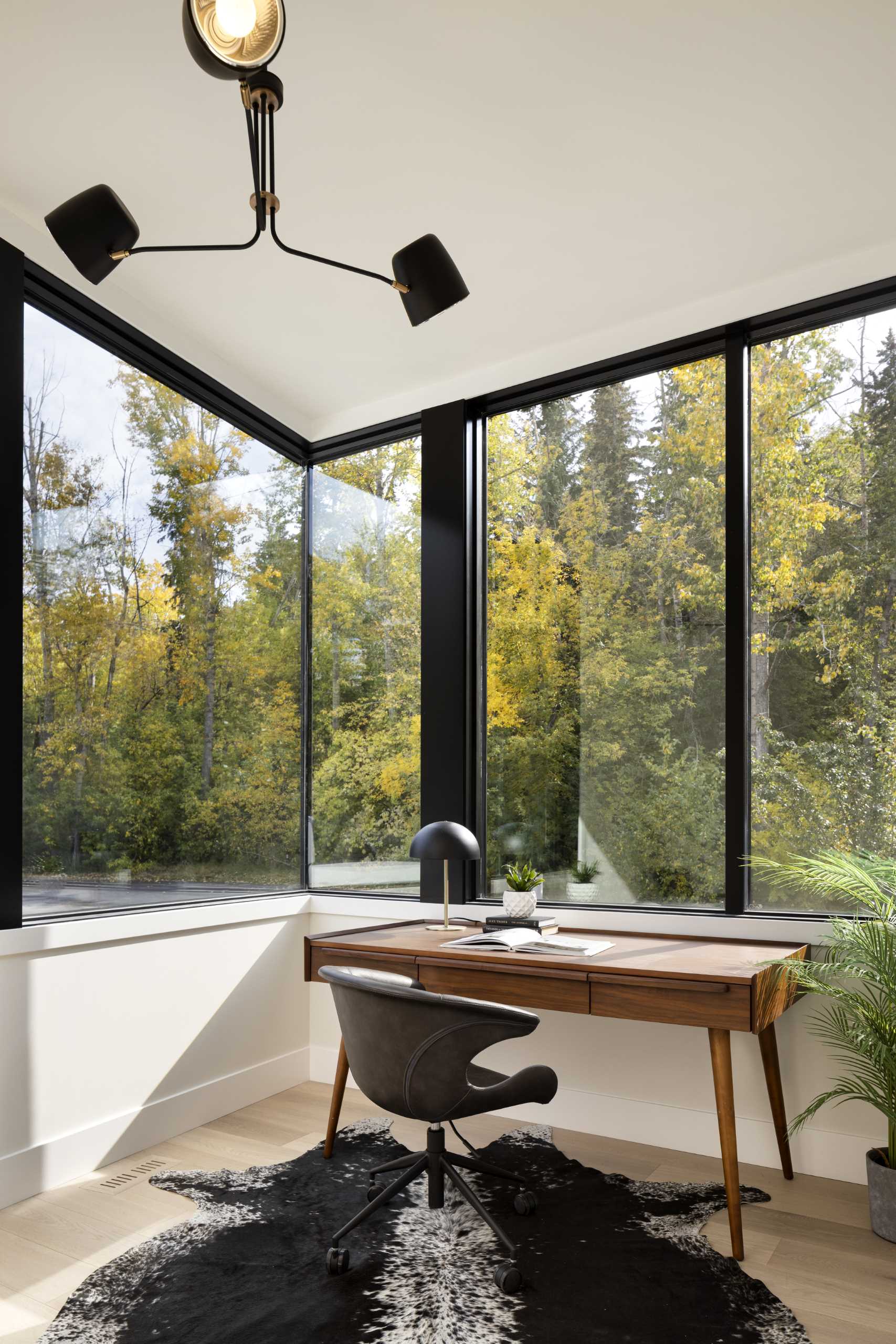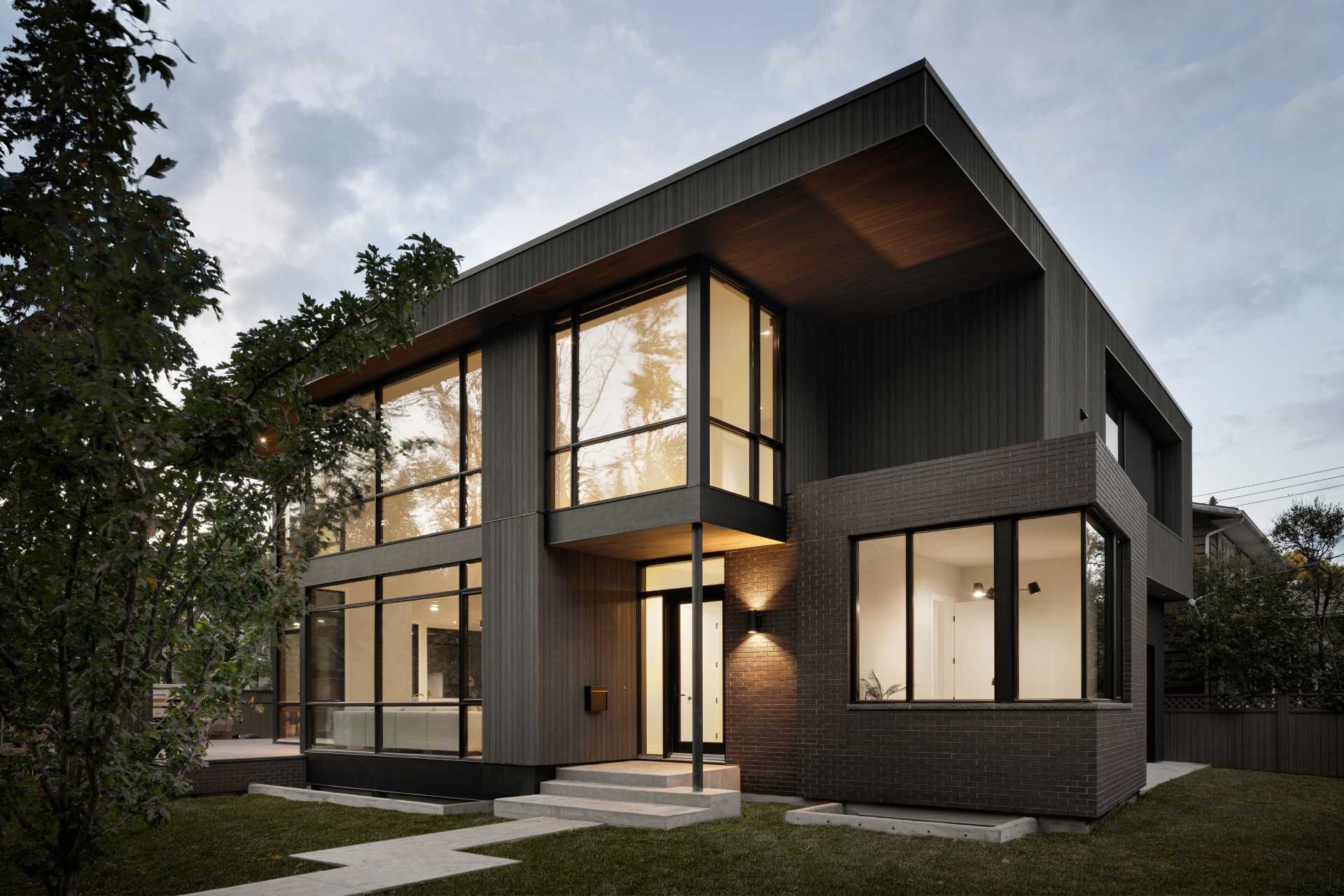
Design and build company Alloy Homes Incorporated, has sent us photos of a new home they completed in Calgary, Alberta, that was artfully designed around its relationship with the mature urban forest across the street
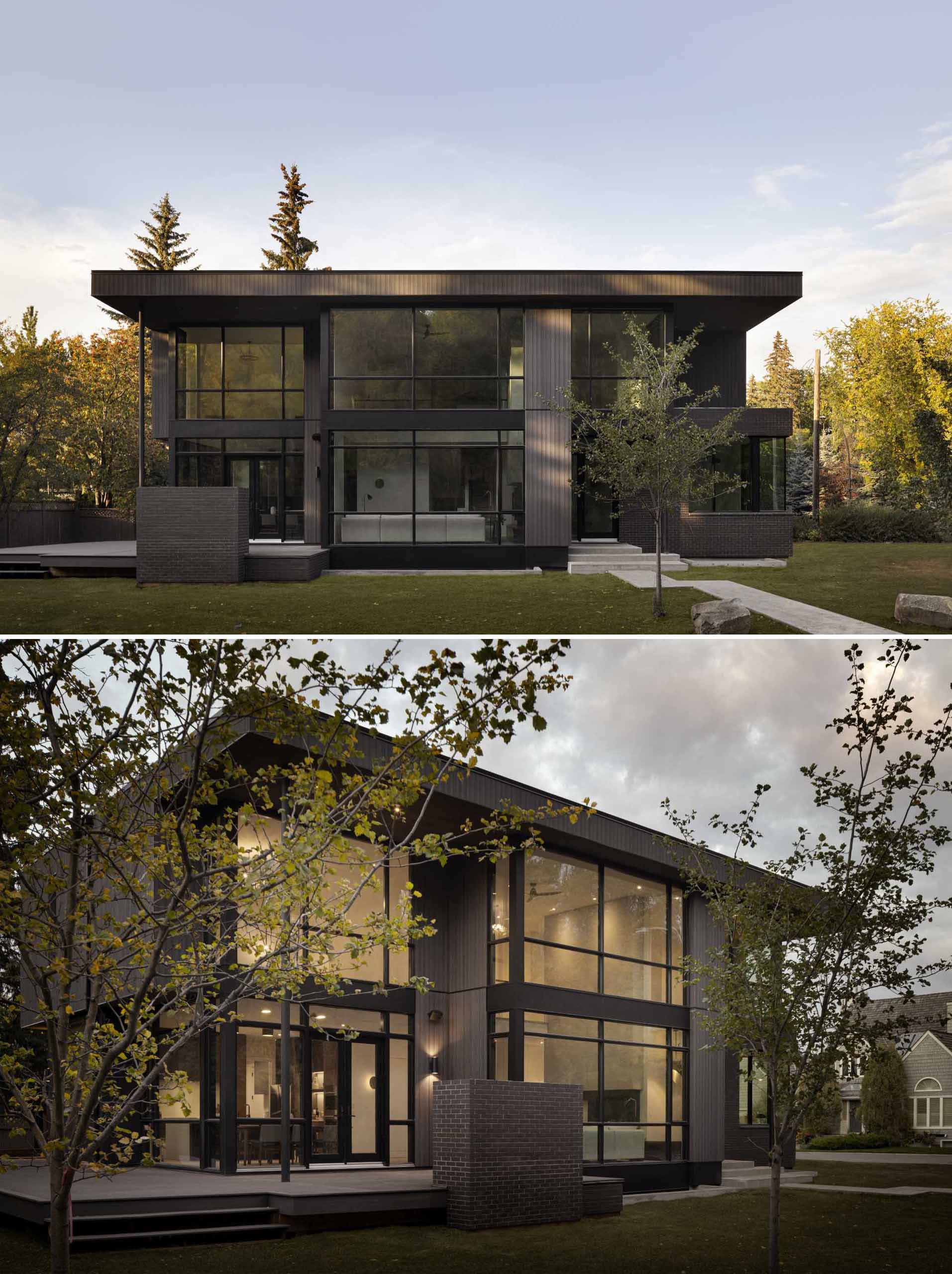
Stepping inside, we see a minimalist foyer with a bench and metallic accents.
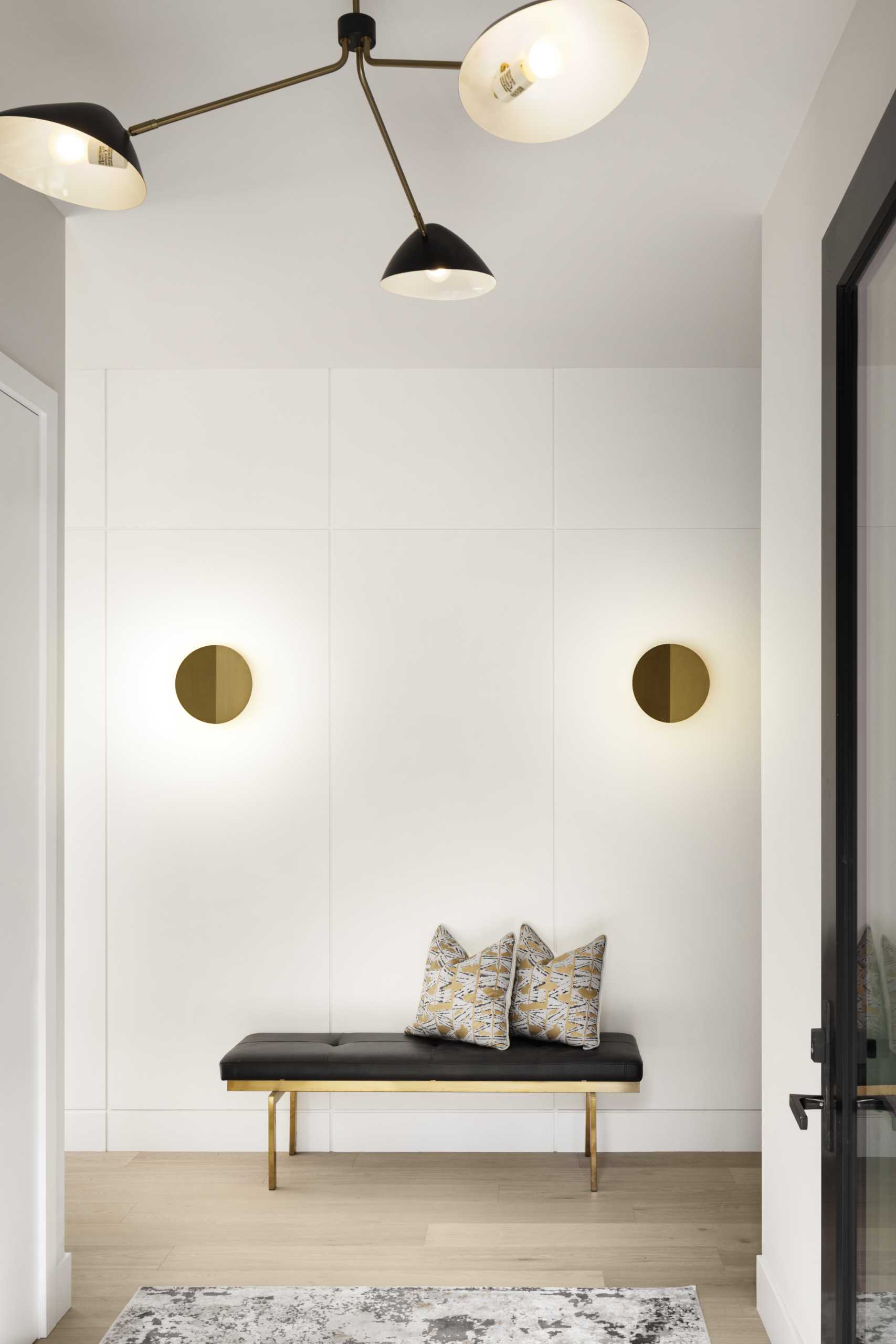
Each room in the home offers a unique perspective on the woodland, which culminates in a double-height ceiling and windows in the living room. There’s also a fireplace to keep warm on a cool night.
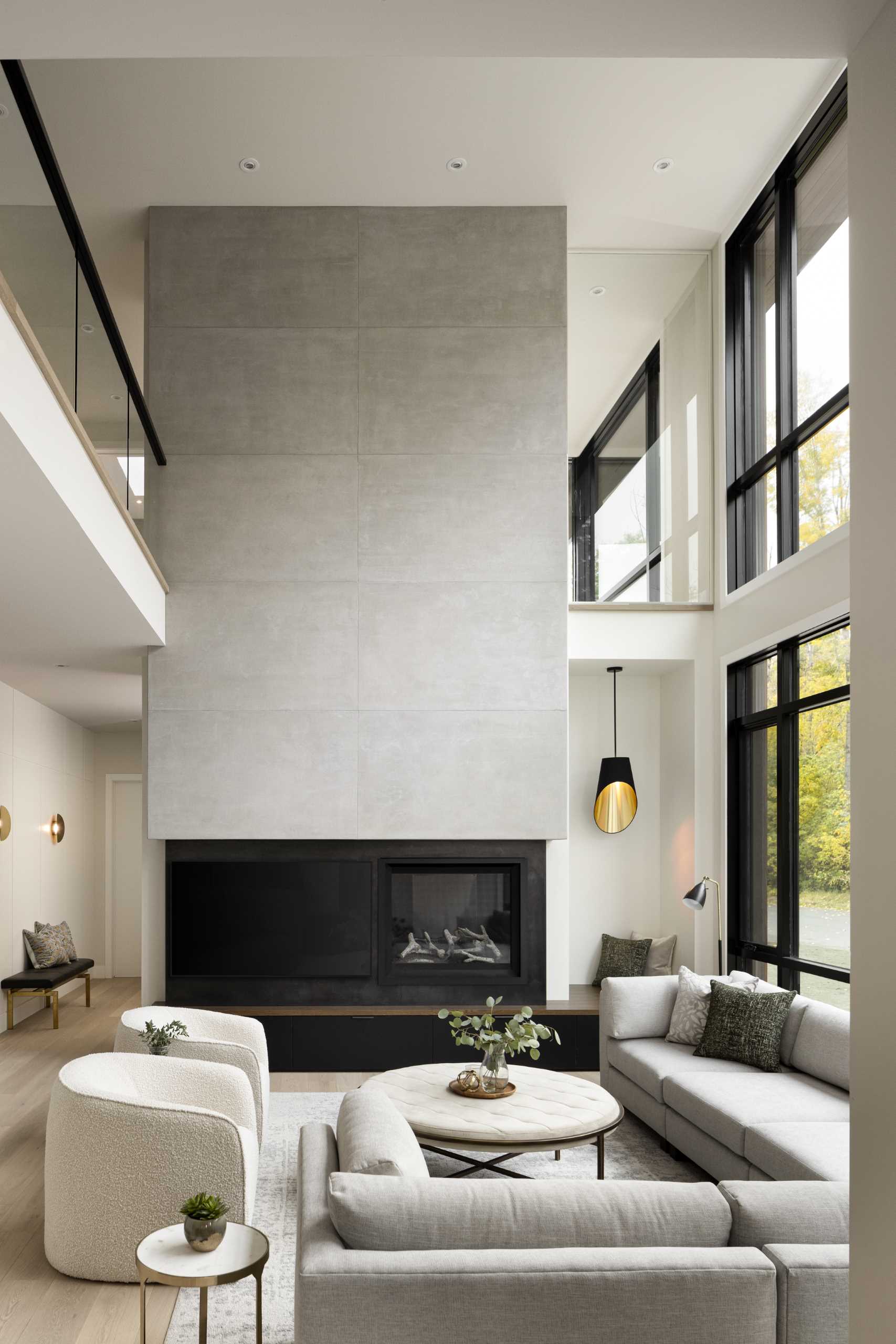
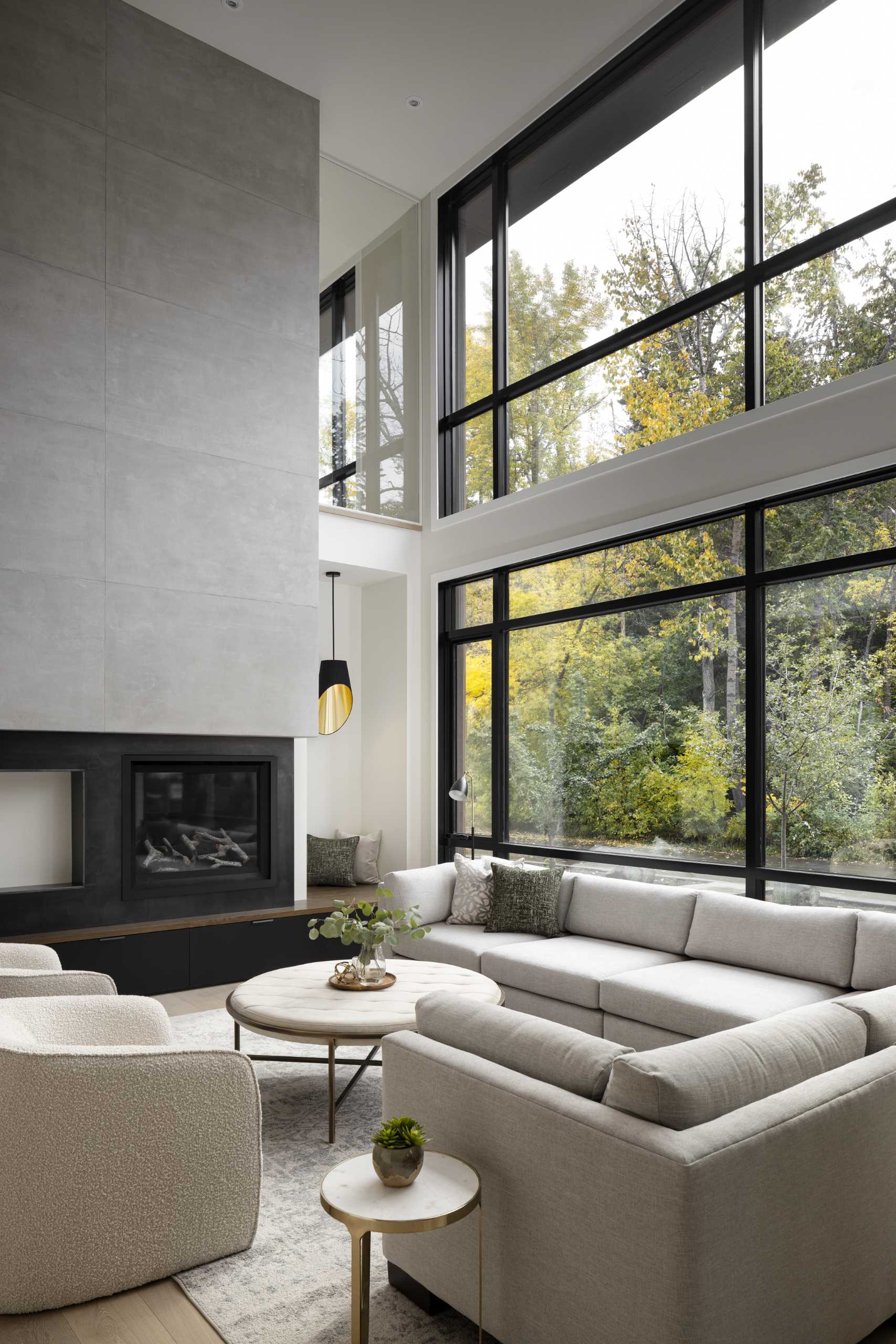
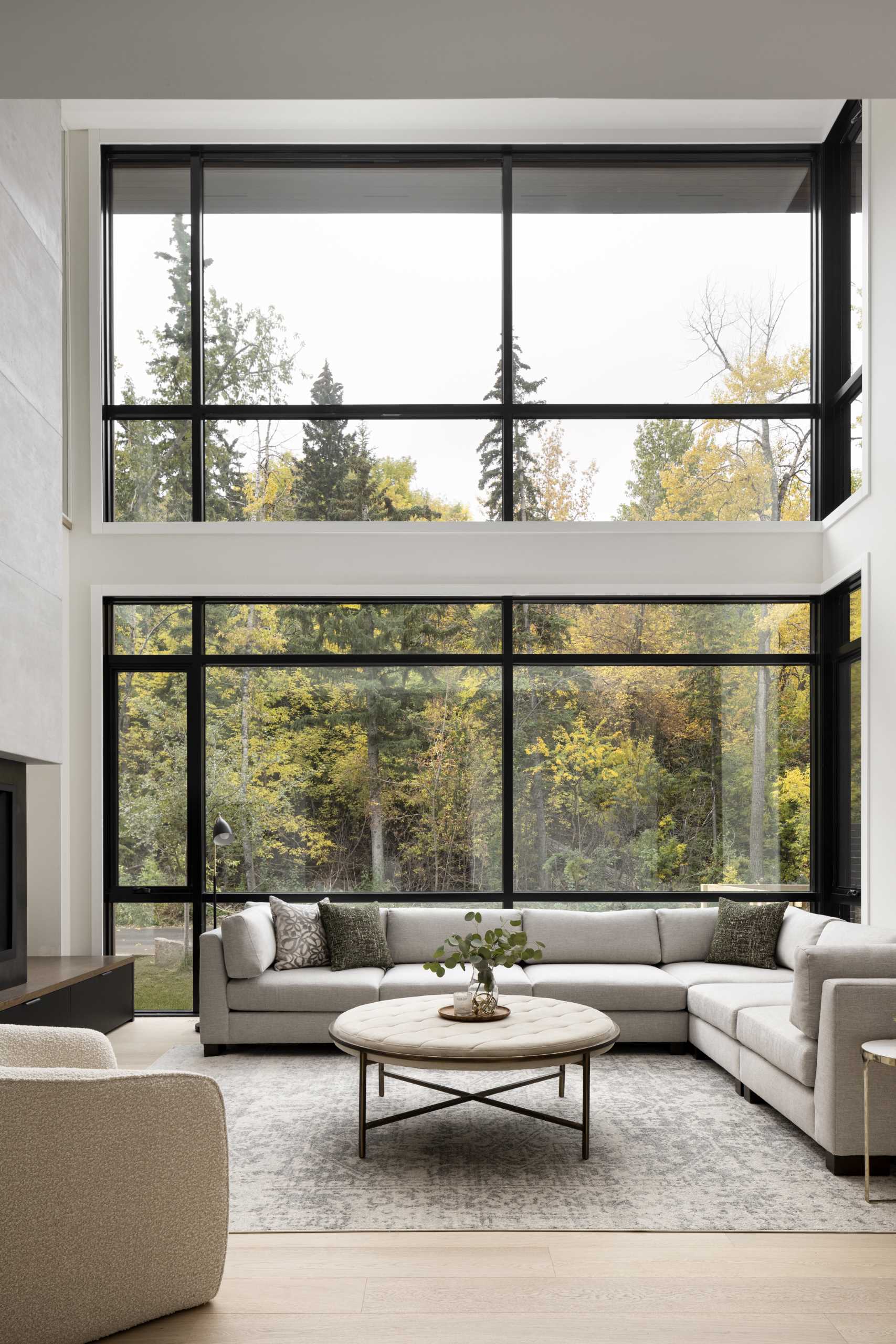
The living room connects with the dining area and kitchen.
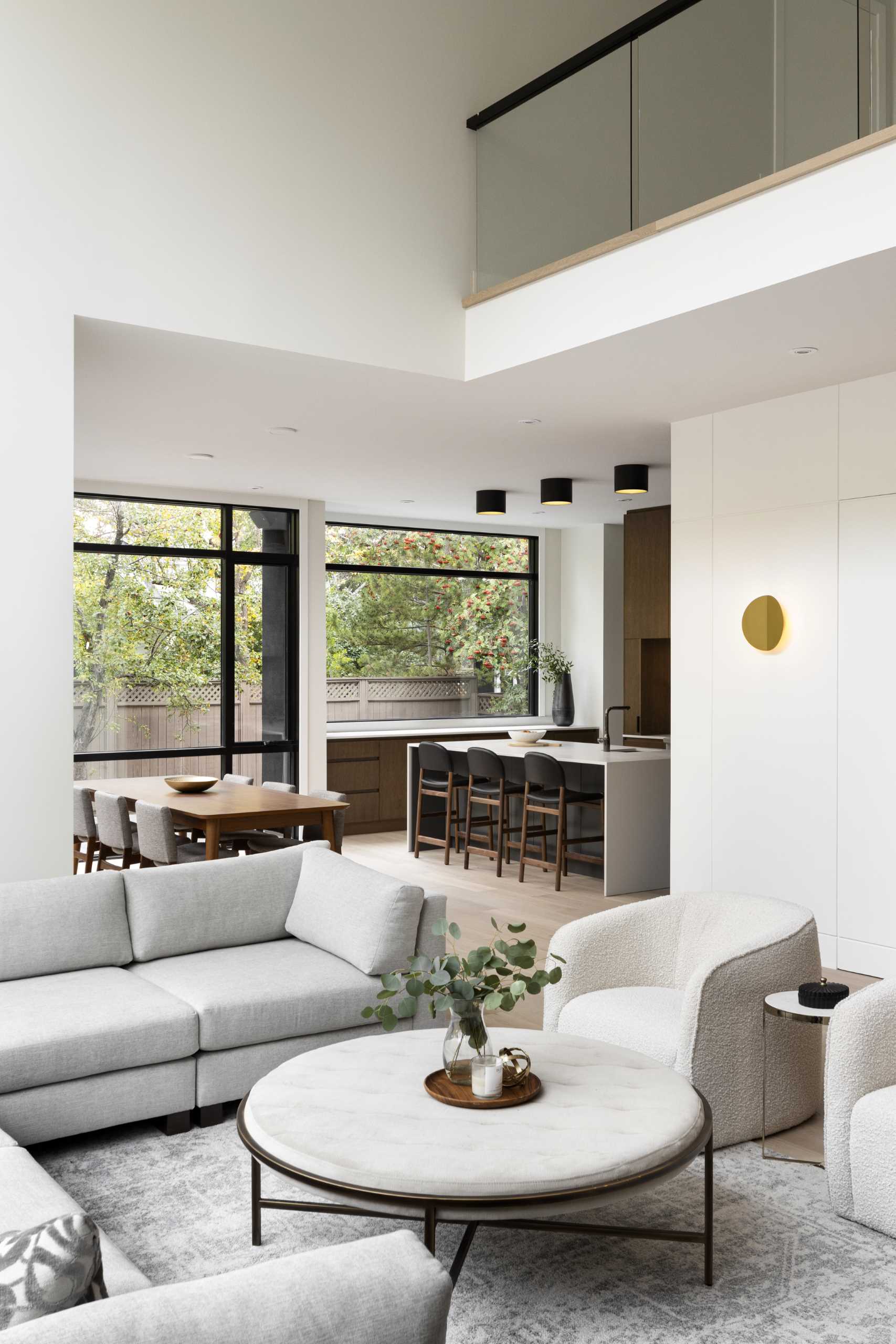
The dining area has windows on two sides, with black-framed doors that open to an outdoor living room.
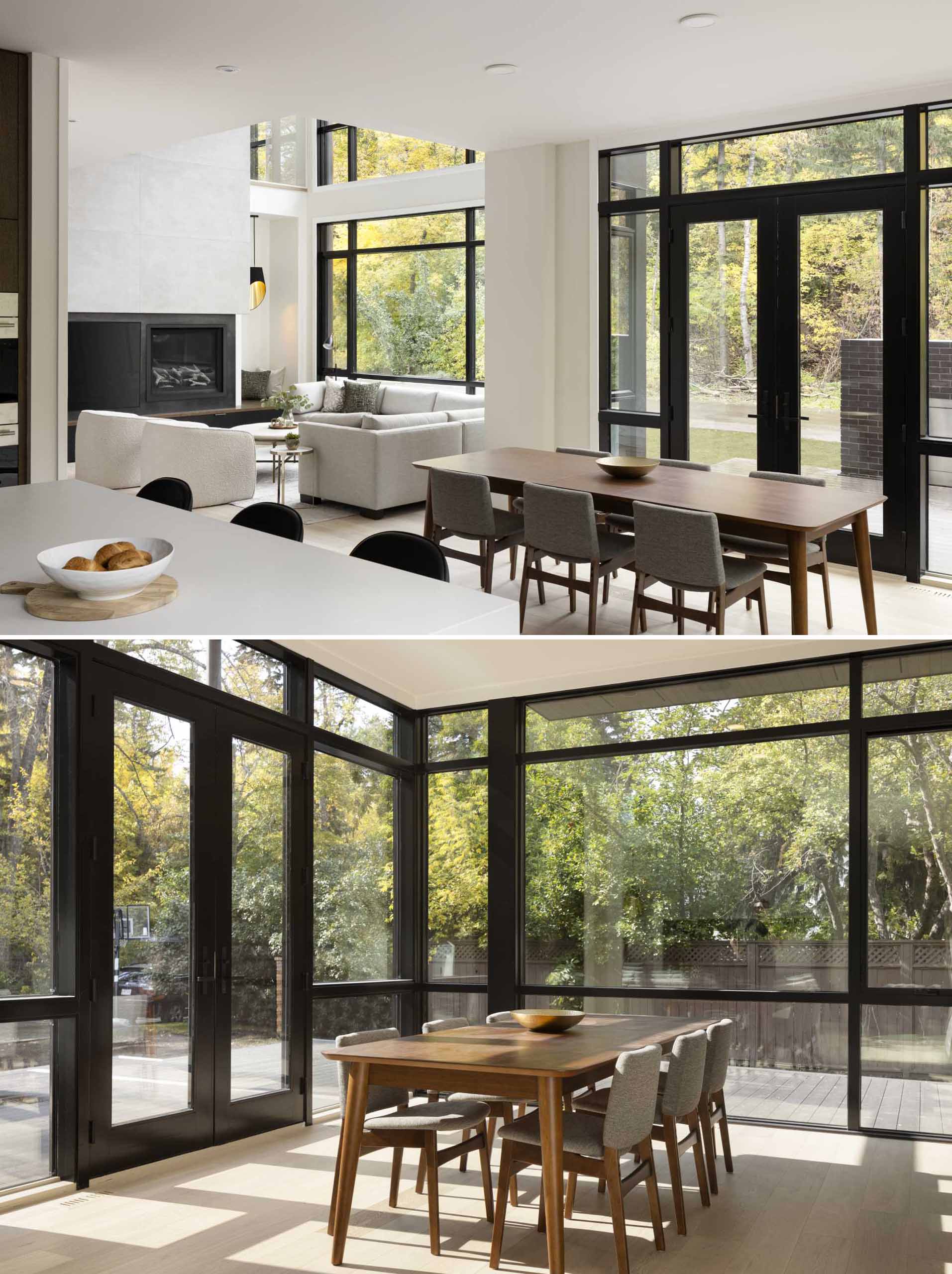
The kitchen is located behind the dining area and has dark wood cabinets that match the dining table. A central island adds countertop space, while cabinets on the walls on either side add storage.
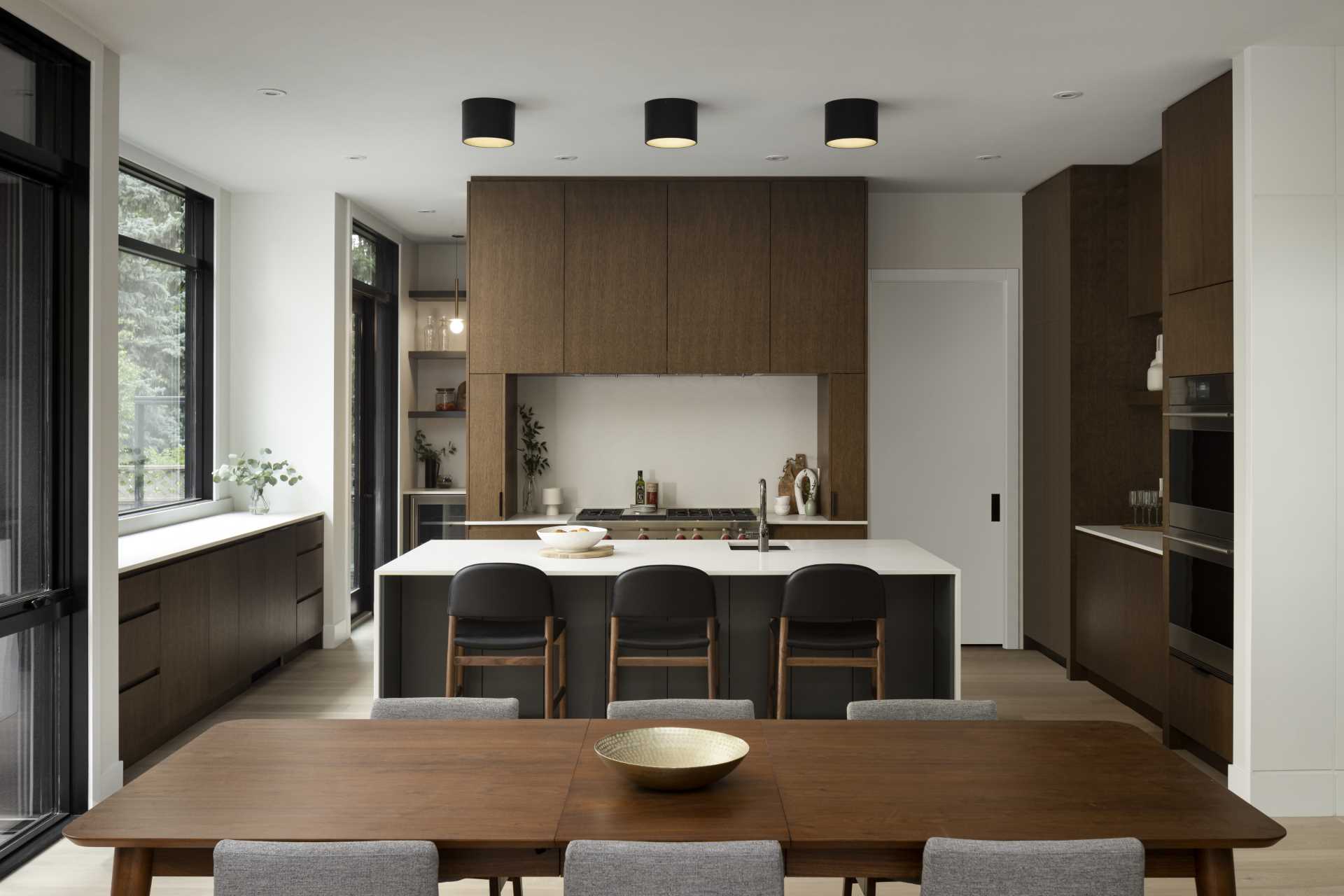
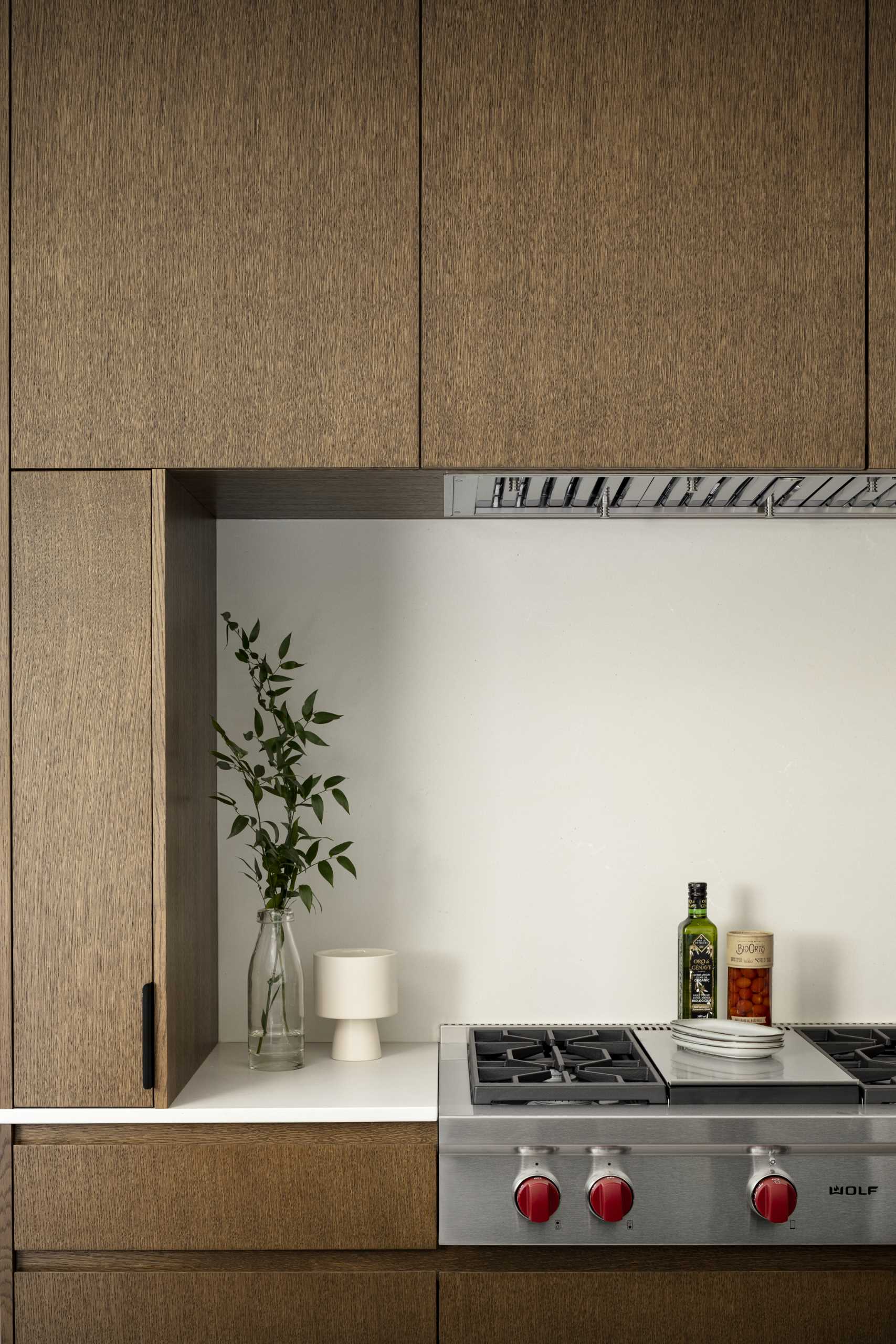
A walk-in pantry is located behind the kitchen.
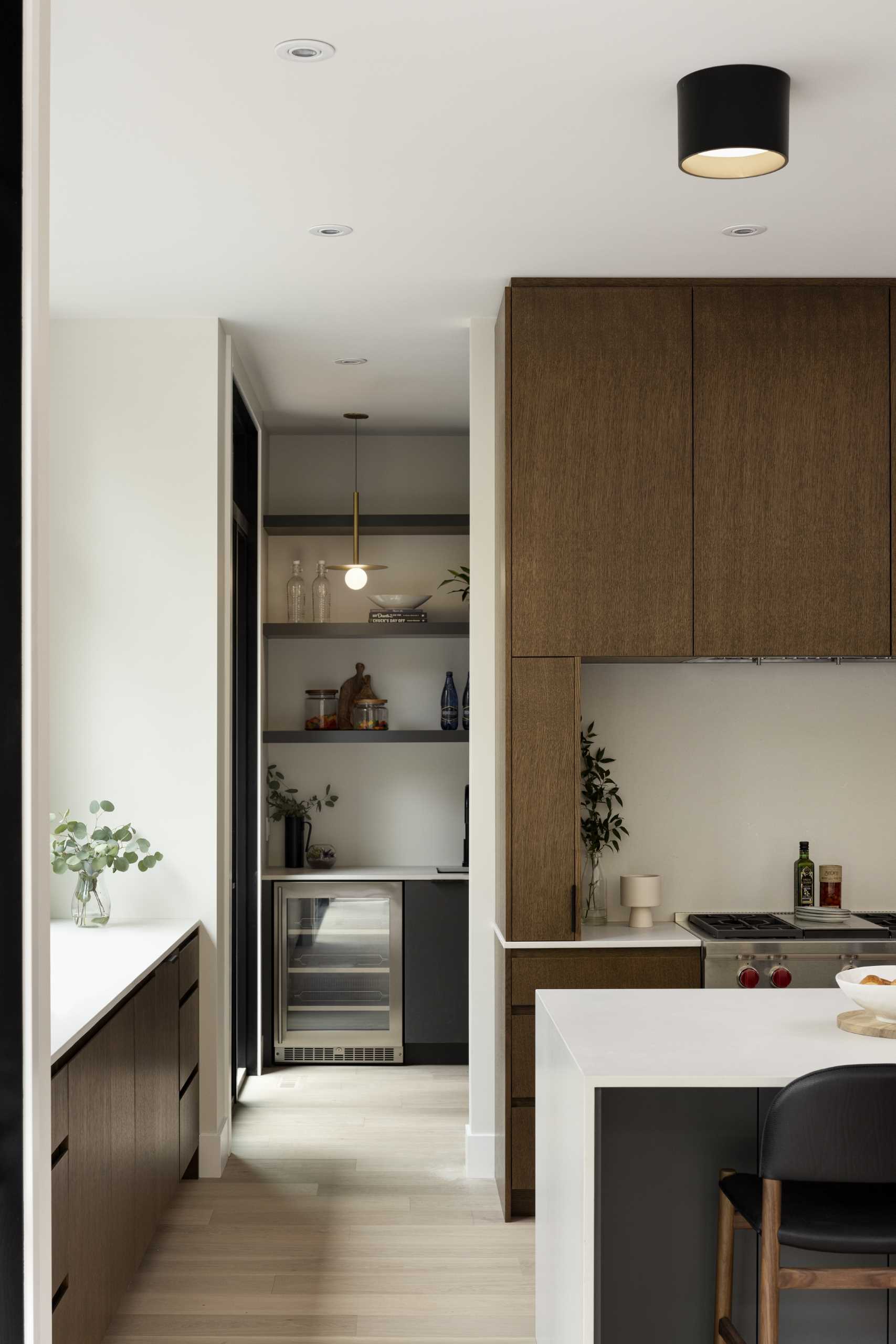
Stairs lead from the main level up to the lofted area, which provides a top-down view of the living room below.
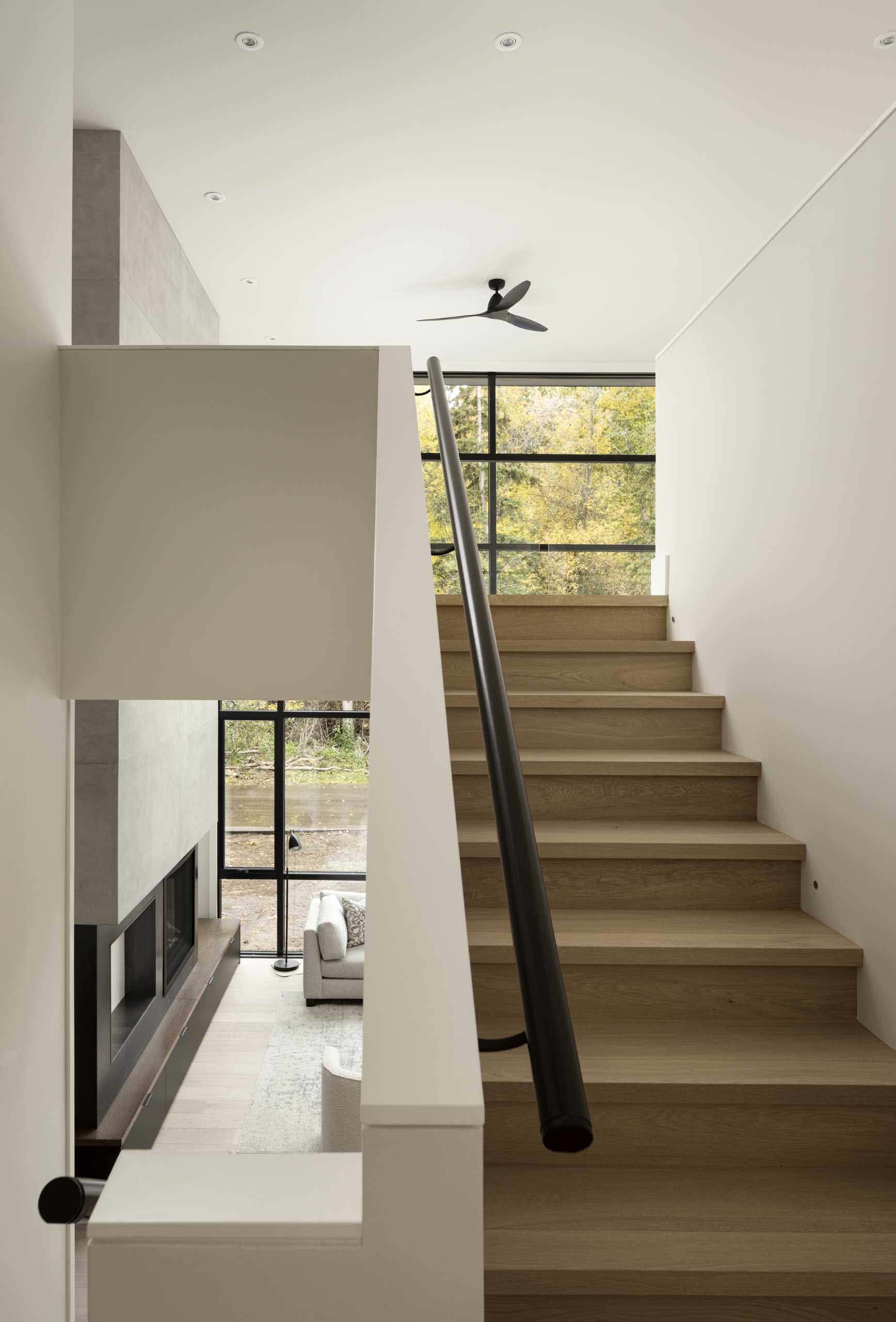
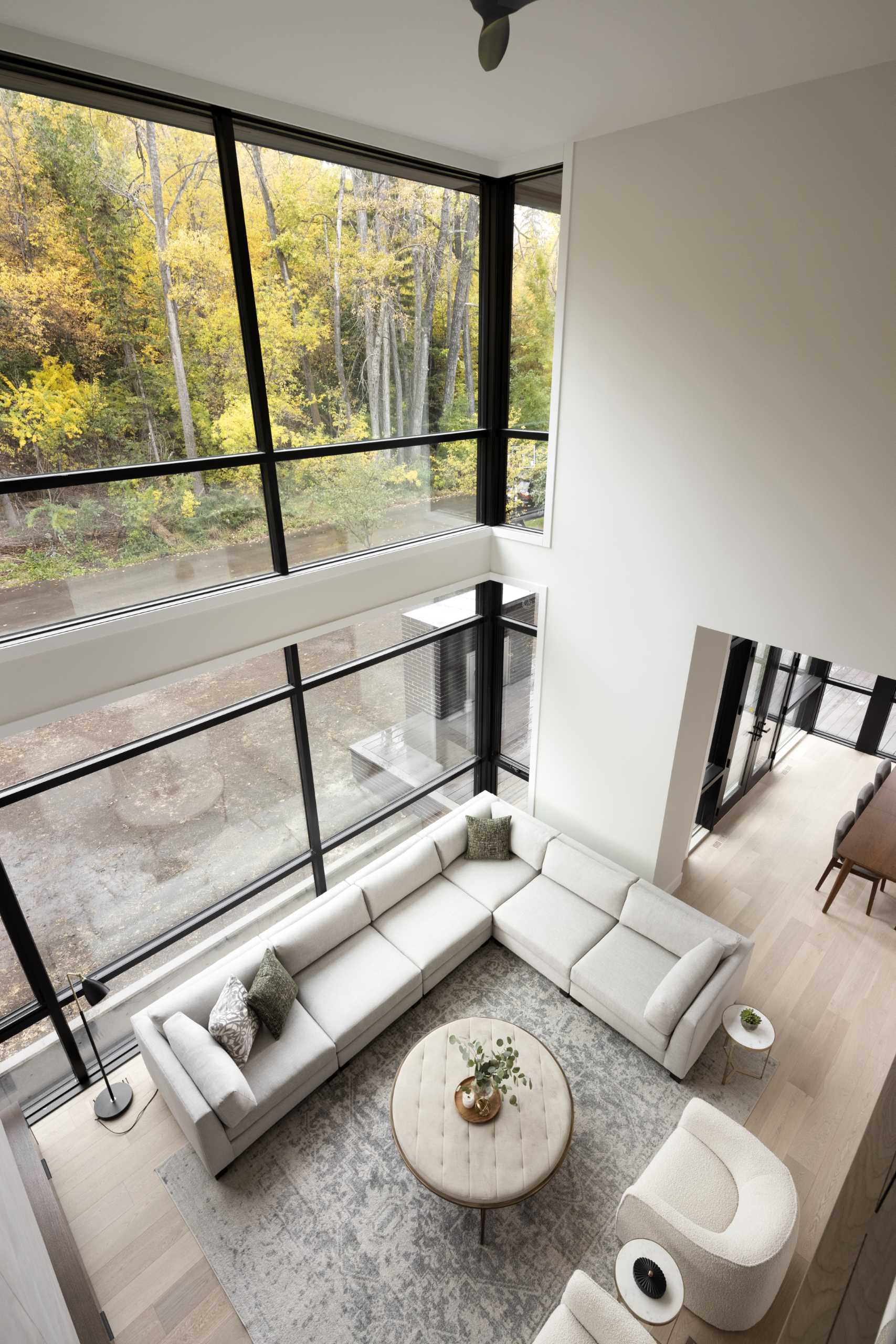
The home also includes a home office, with corner windows providing an uninterrupted forest view.
