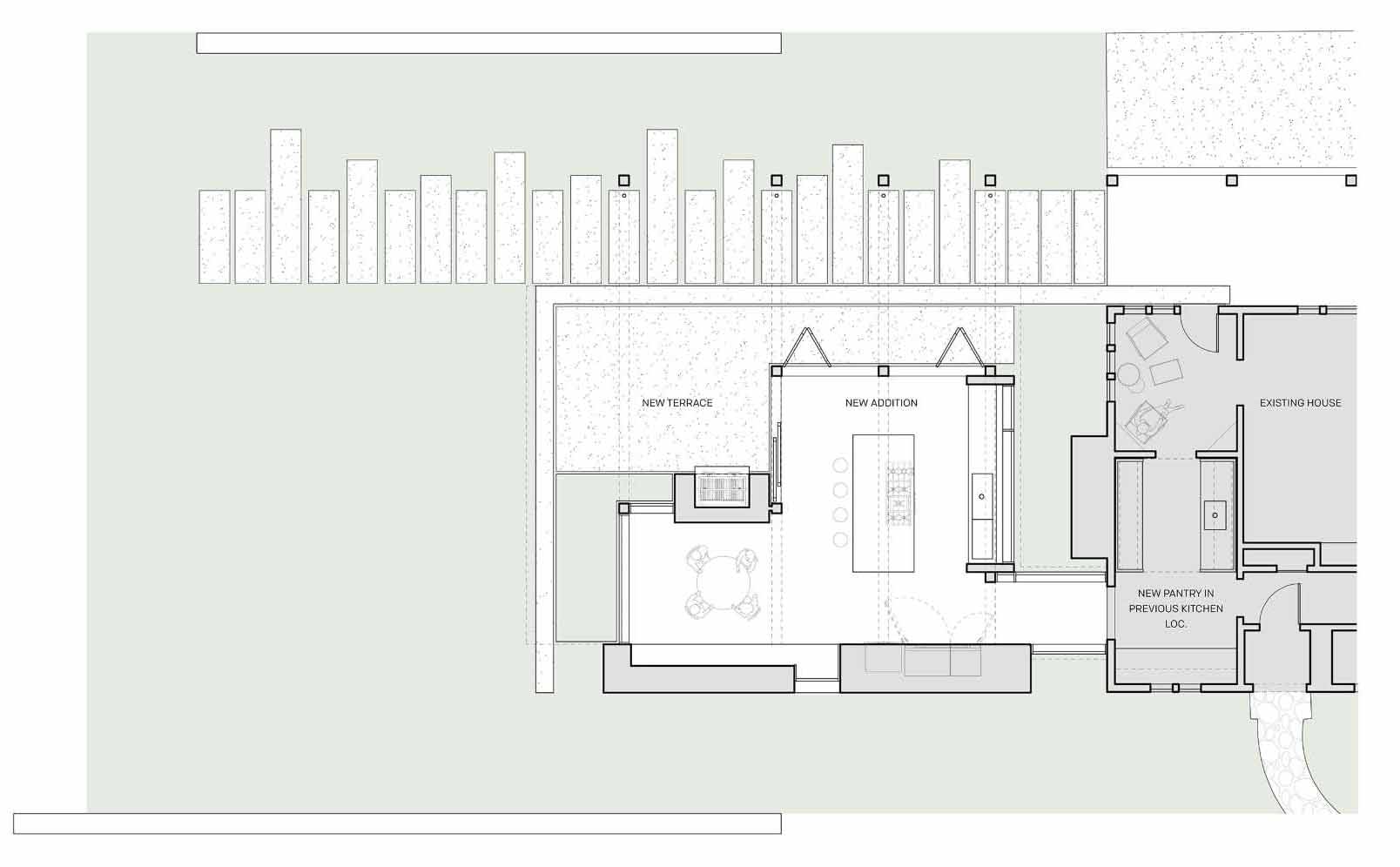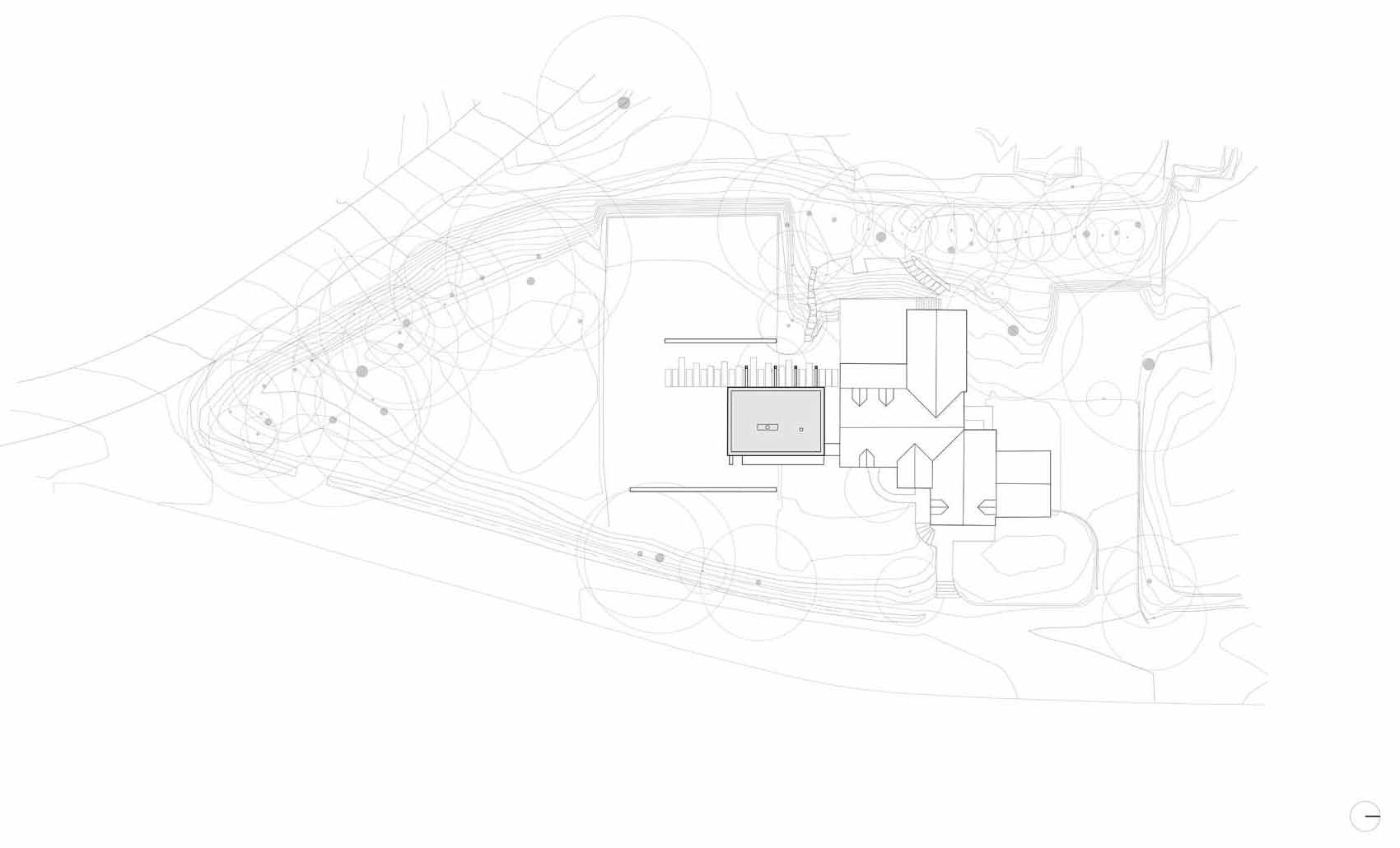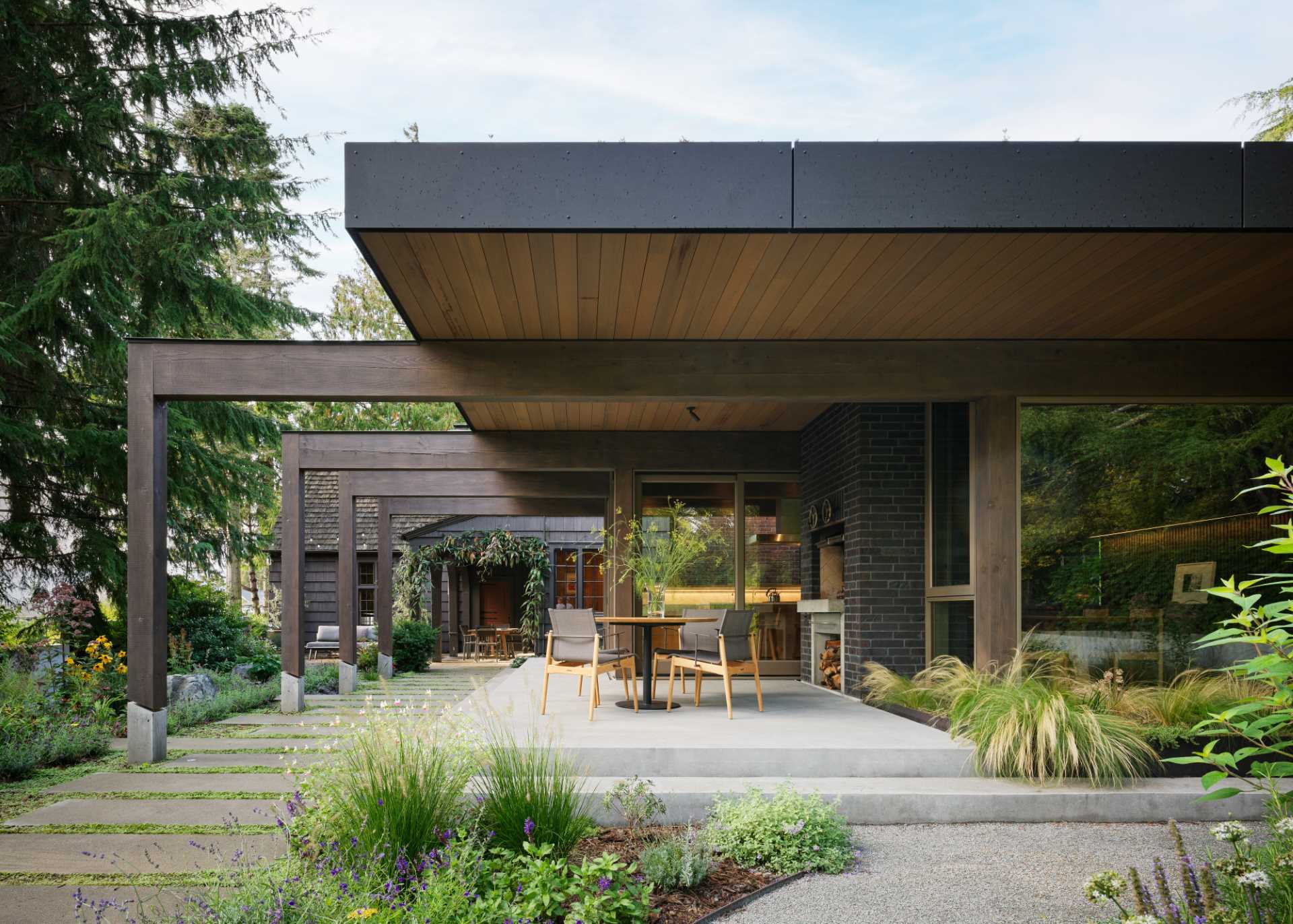
Heliotrope Architects has shared photos of a contemporary extension they completed for a home in Seattle, Washington, that was originally designed and built in 1933 by Norwegian boat captain Ole E. Nelson.
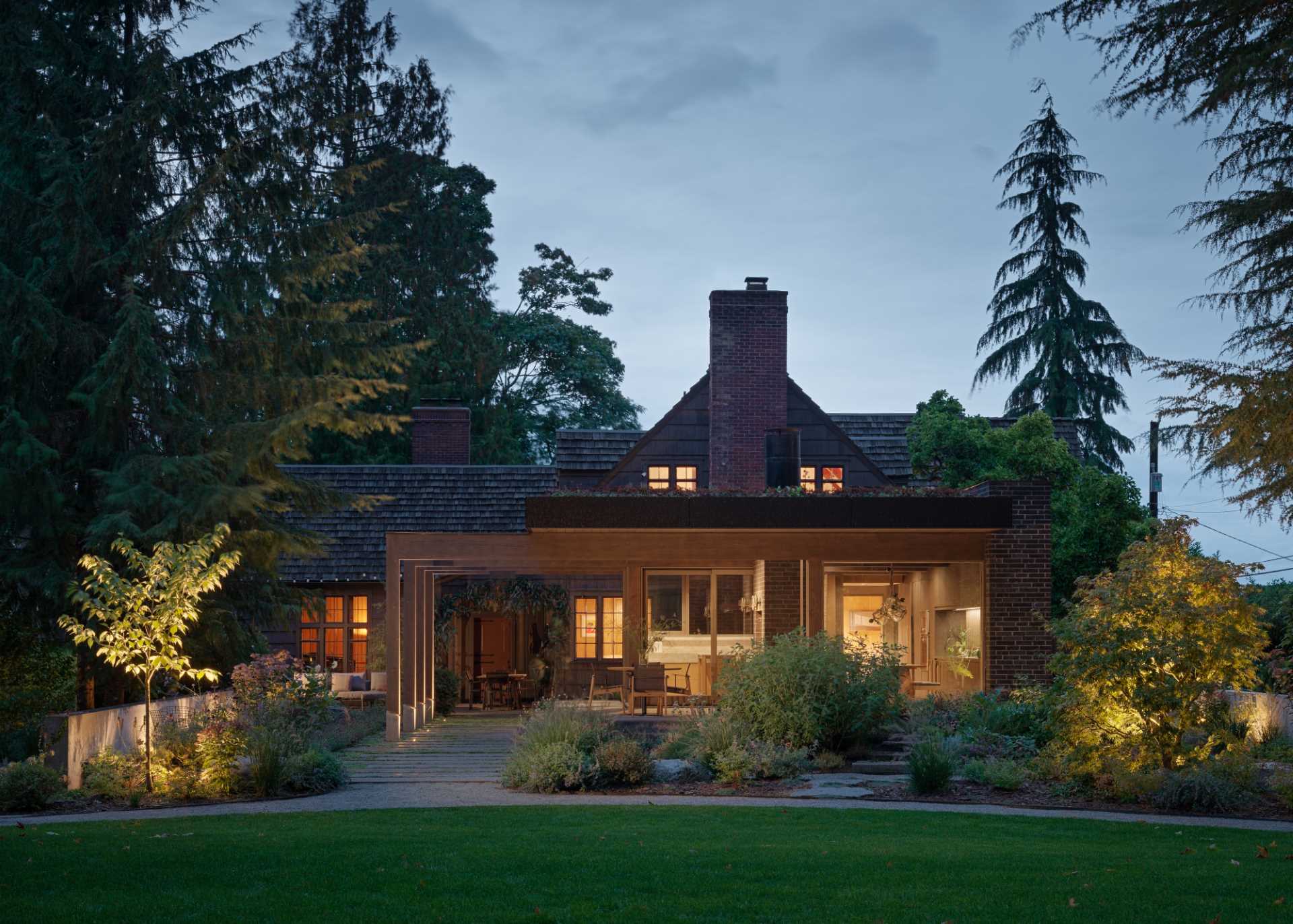
The new addition added 500 square-feet to the home and created space for a new kitchen and dining area, while the exterior finishes of brick and stained wood are warm and subdued – matching the tone of the old house and blending into the landscape.
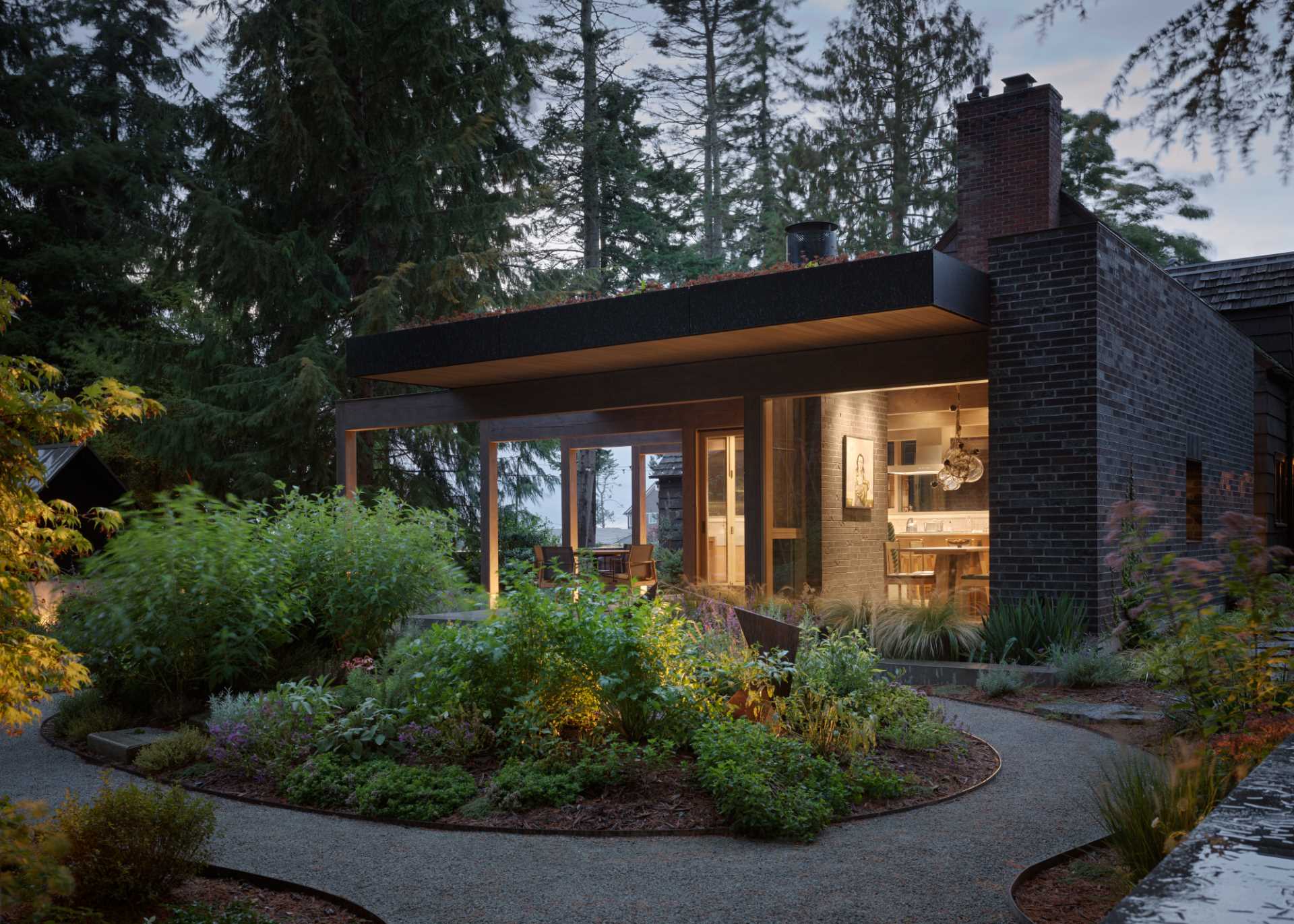
A terrace and updated landscaping was also completed, replacing a tennis court built in the 1940s. The flat roof of the new building has a garden growing on top, and its extensive overhang shelters the terrace.
The heavy timber post-and-beam structure supporting the roof extends past the roof overhang to the west to continue the existing loggia outside the dining room of the existing house.
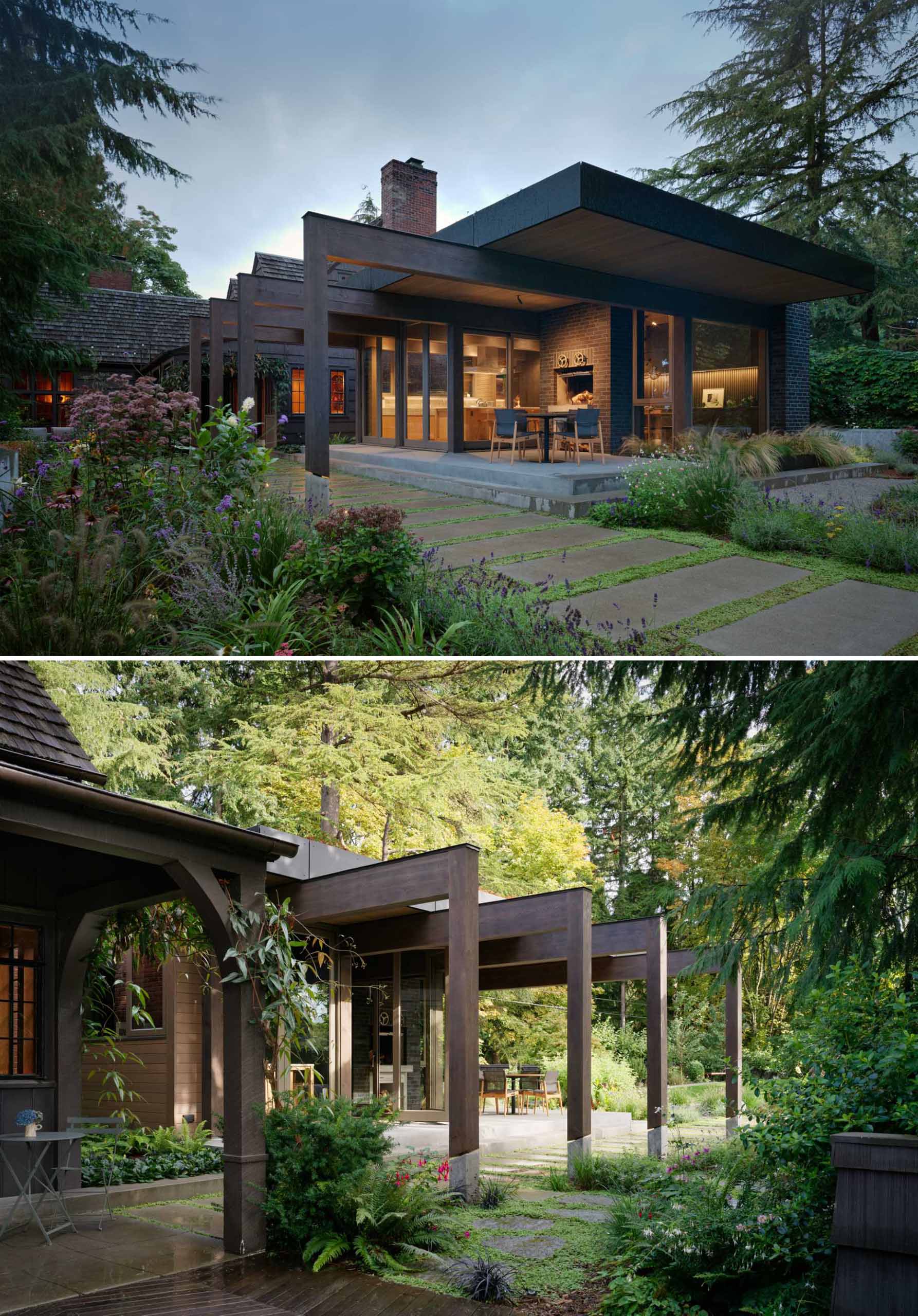
The terrace has a brick-enclosed wood-fired BBQ system, and the brick extends around to the street side of the addition to form a protective privacy wall.
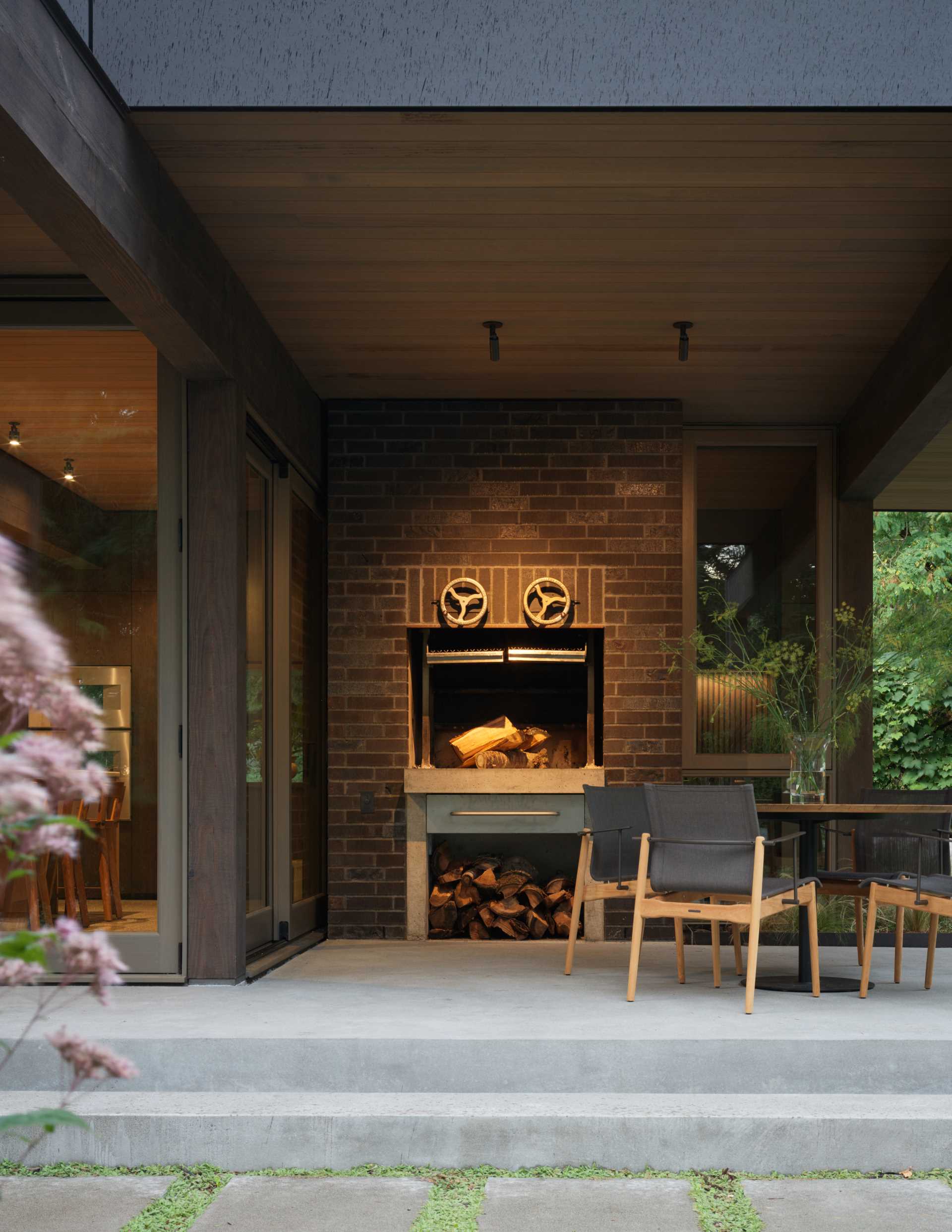
The addition is connected to the south side of the house via a six-foot glass-walled hall that establishes the new building’s autonomy from the original house.
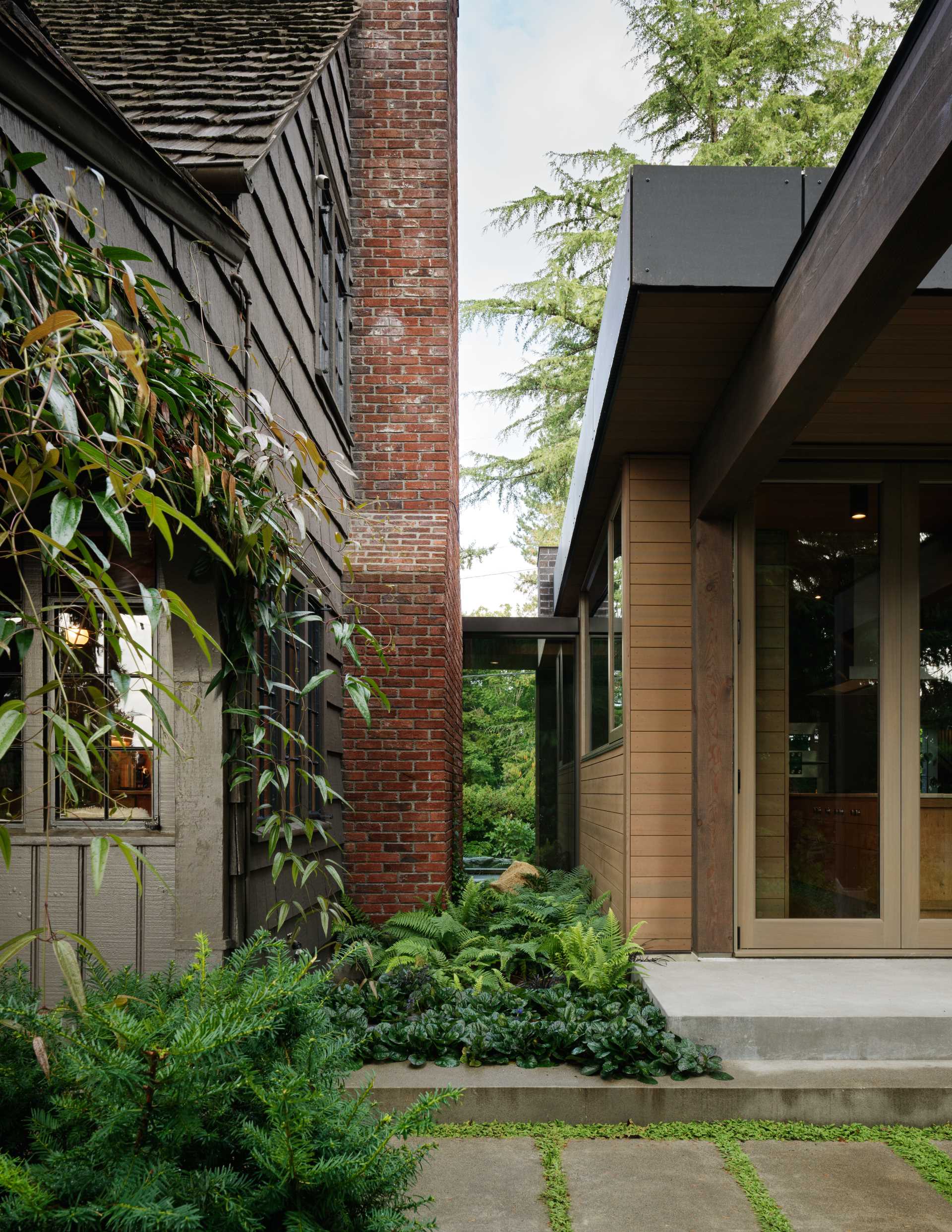
Inside, the breakfast niche looks out over the yard through a wall-size picture window, including a custom Bowen Lui designed dining table and chairs. The brick, wood ceilings, and heavy-timbers all extend from interior to exterior emphasizing the open garden pavilion character of the new building.
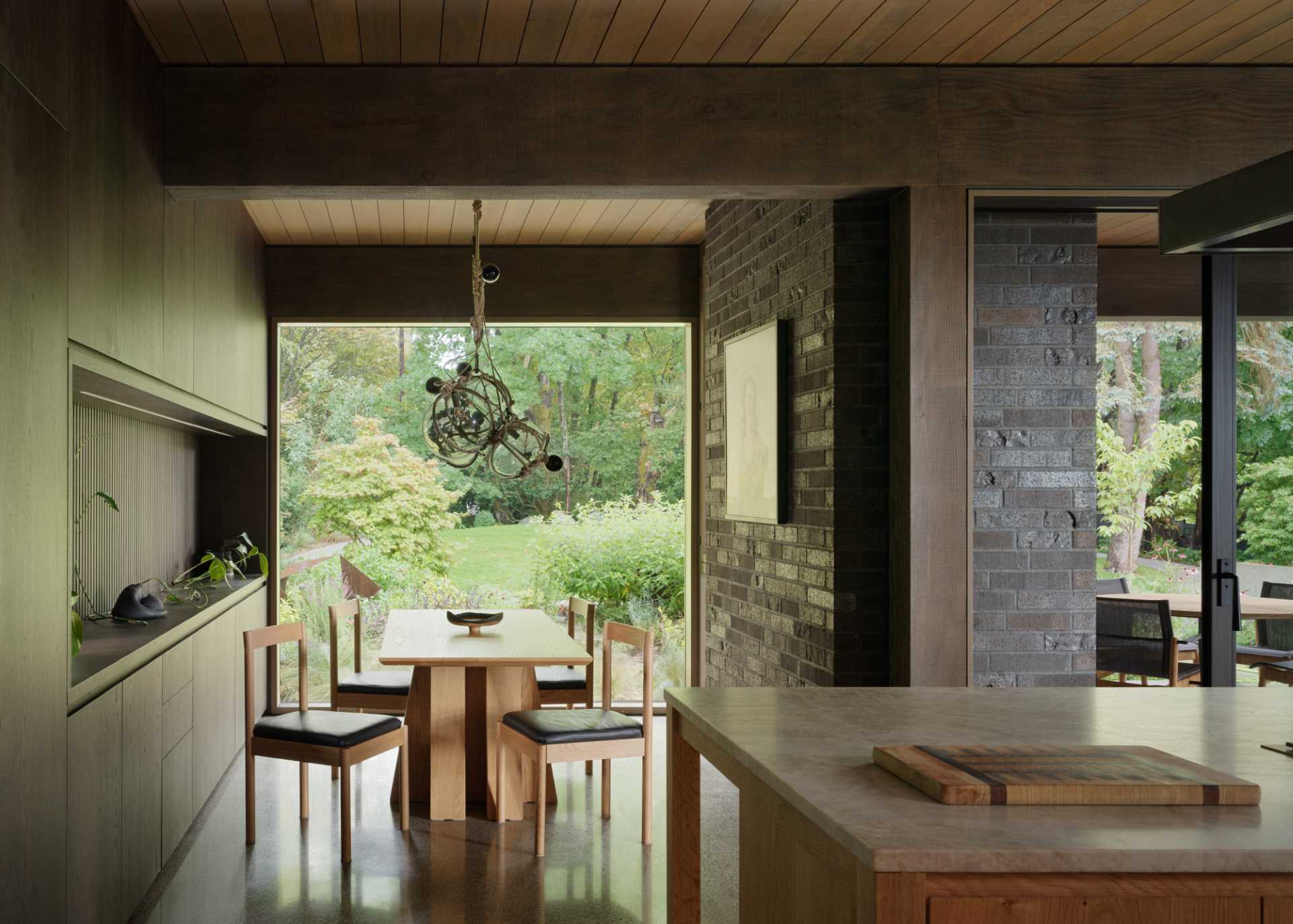
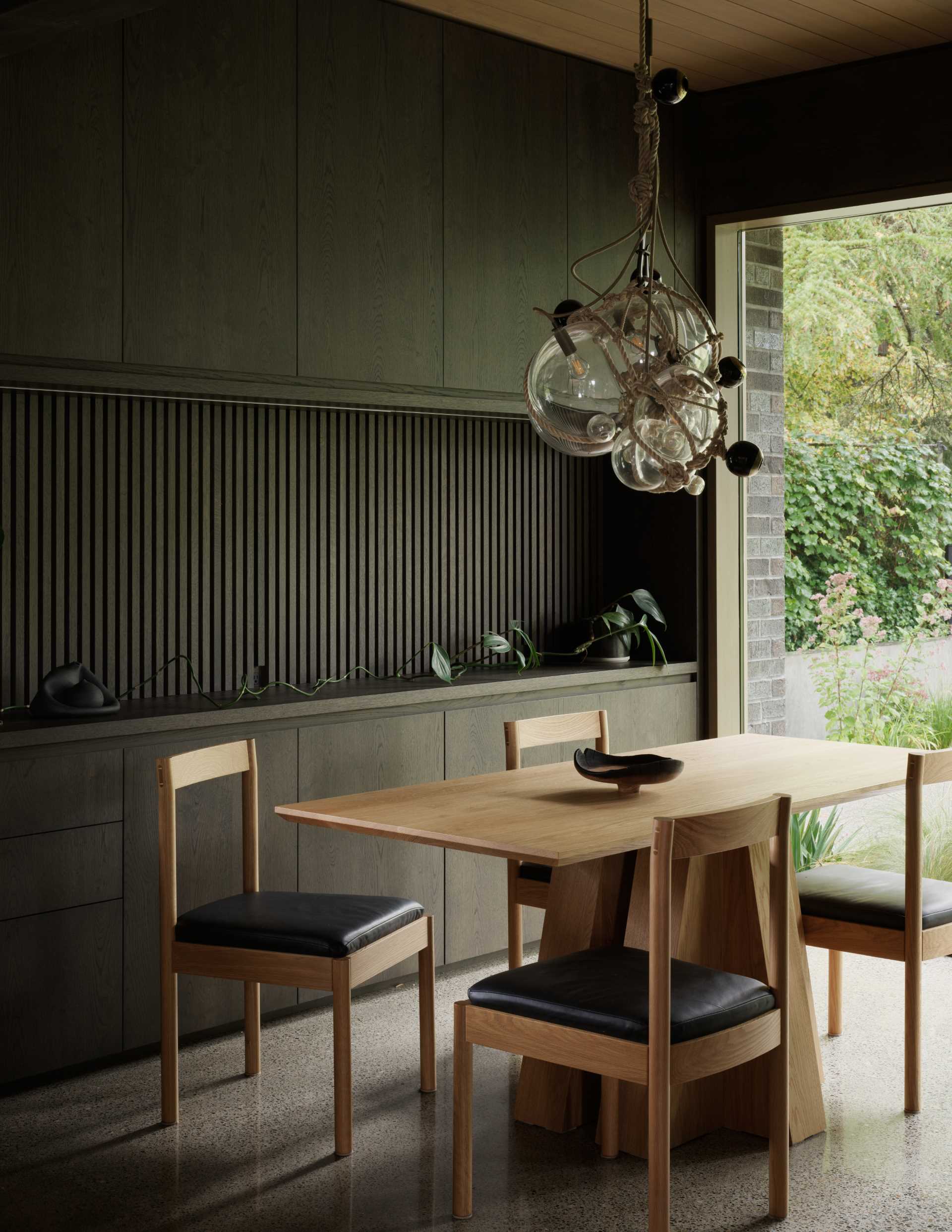
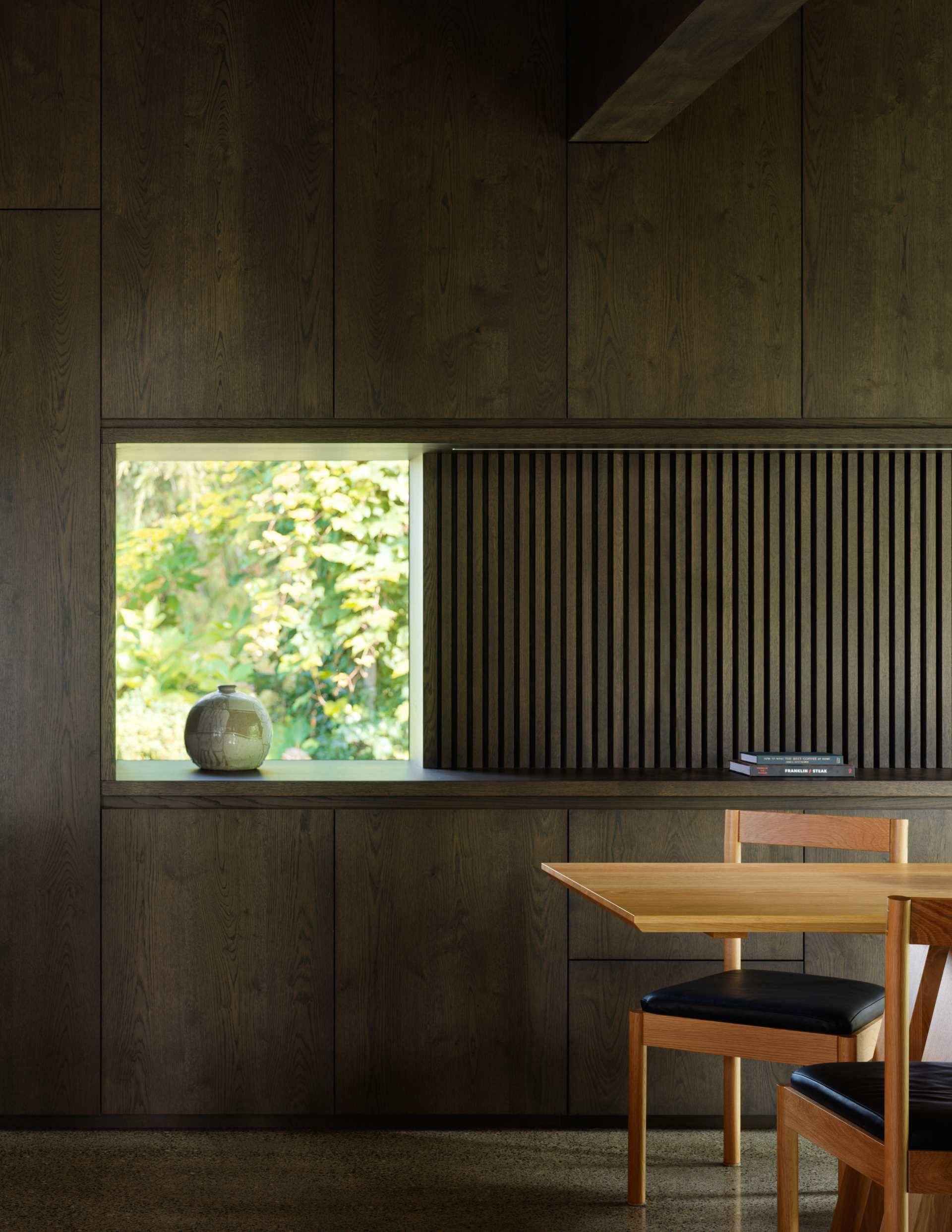
The new kitchen interior has a polished concrete floor, stained knotty-oak cabinetry, Quartzite countertops, and a custom stone kitchen sink. Appliances are fully integrated into the cabinetry. The space is organized around a large island.
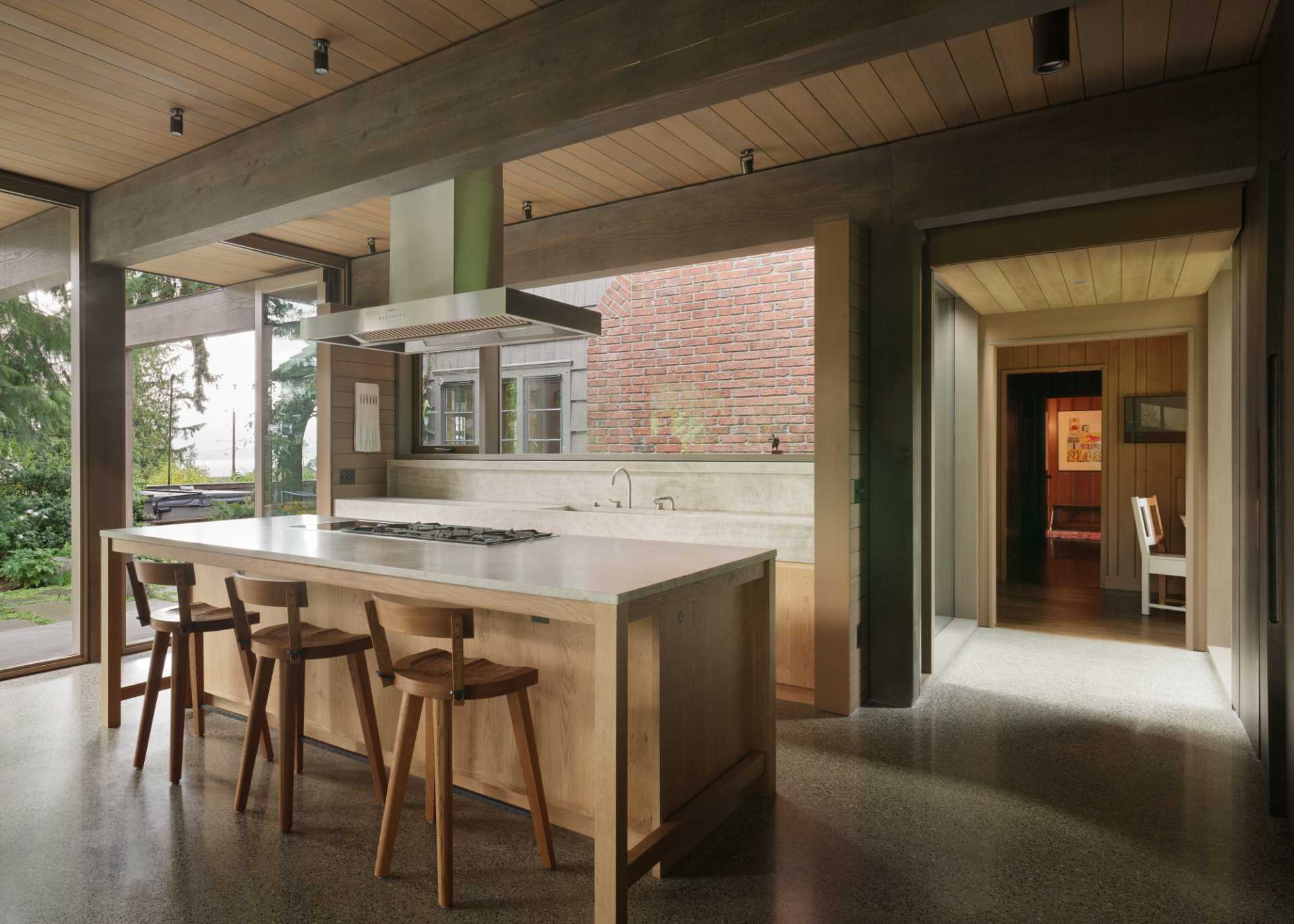
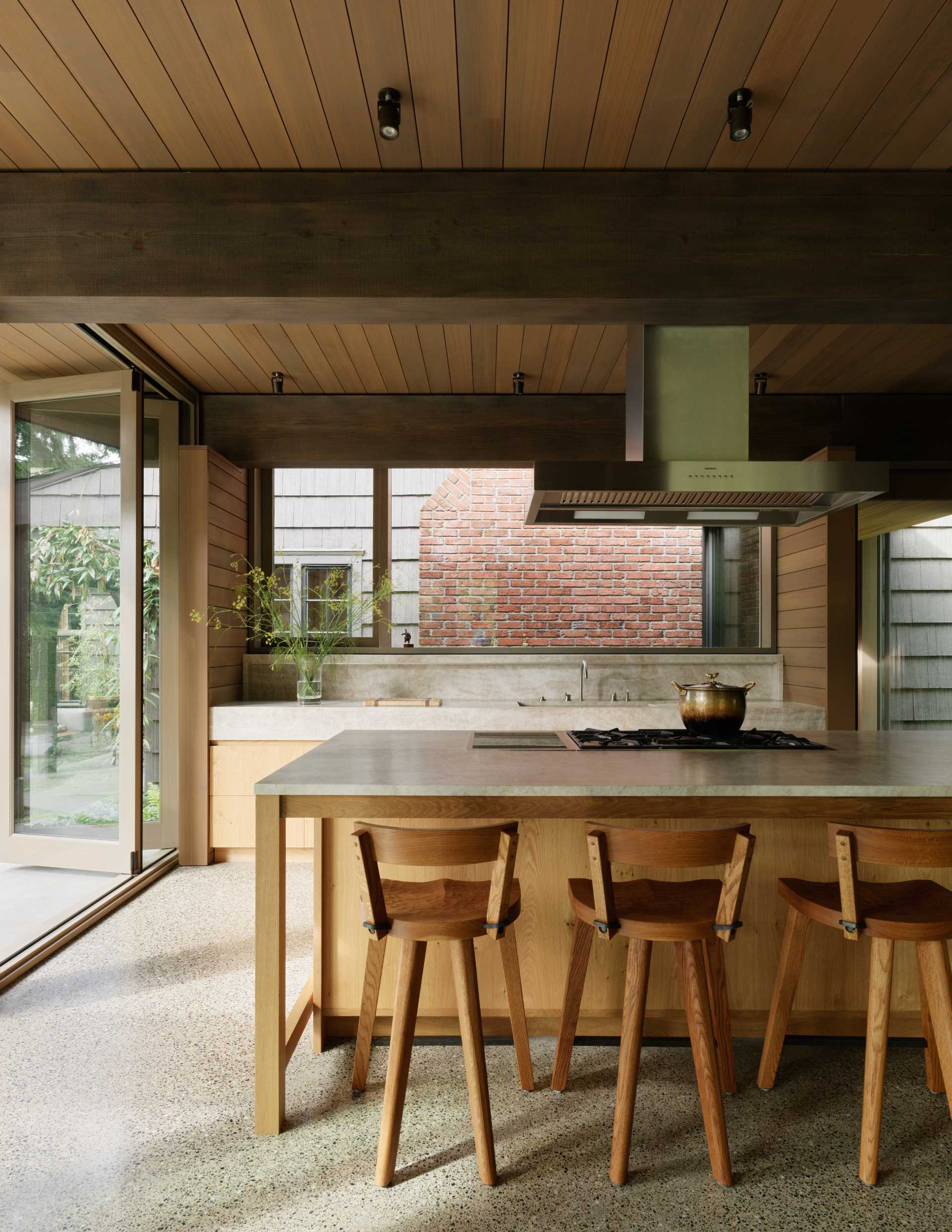
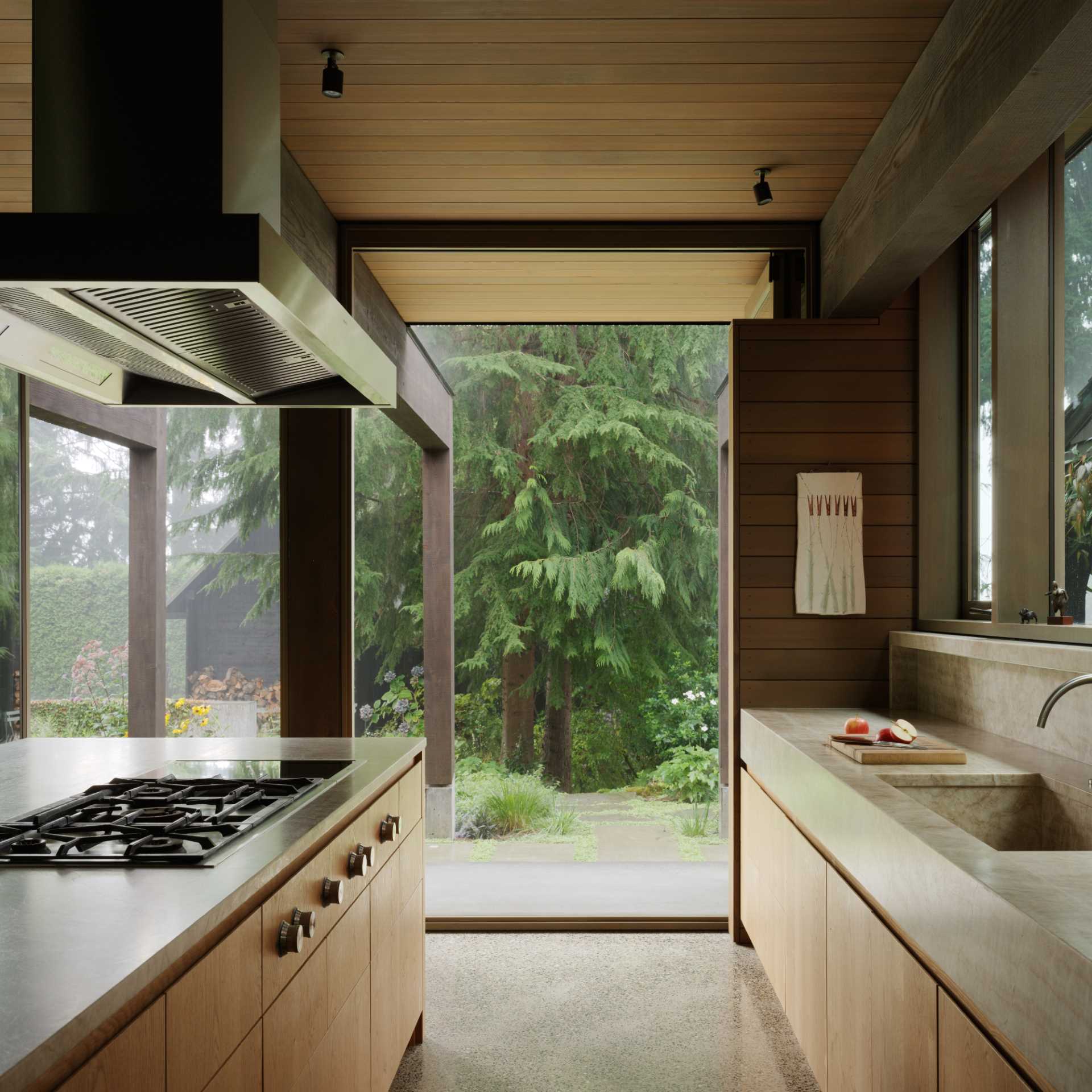
The hallway connecting the old with the new includes floor-to-ceiling windows that provide a glimpse of the outdoors.
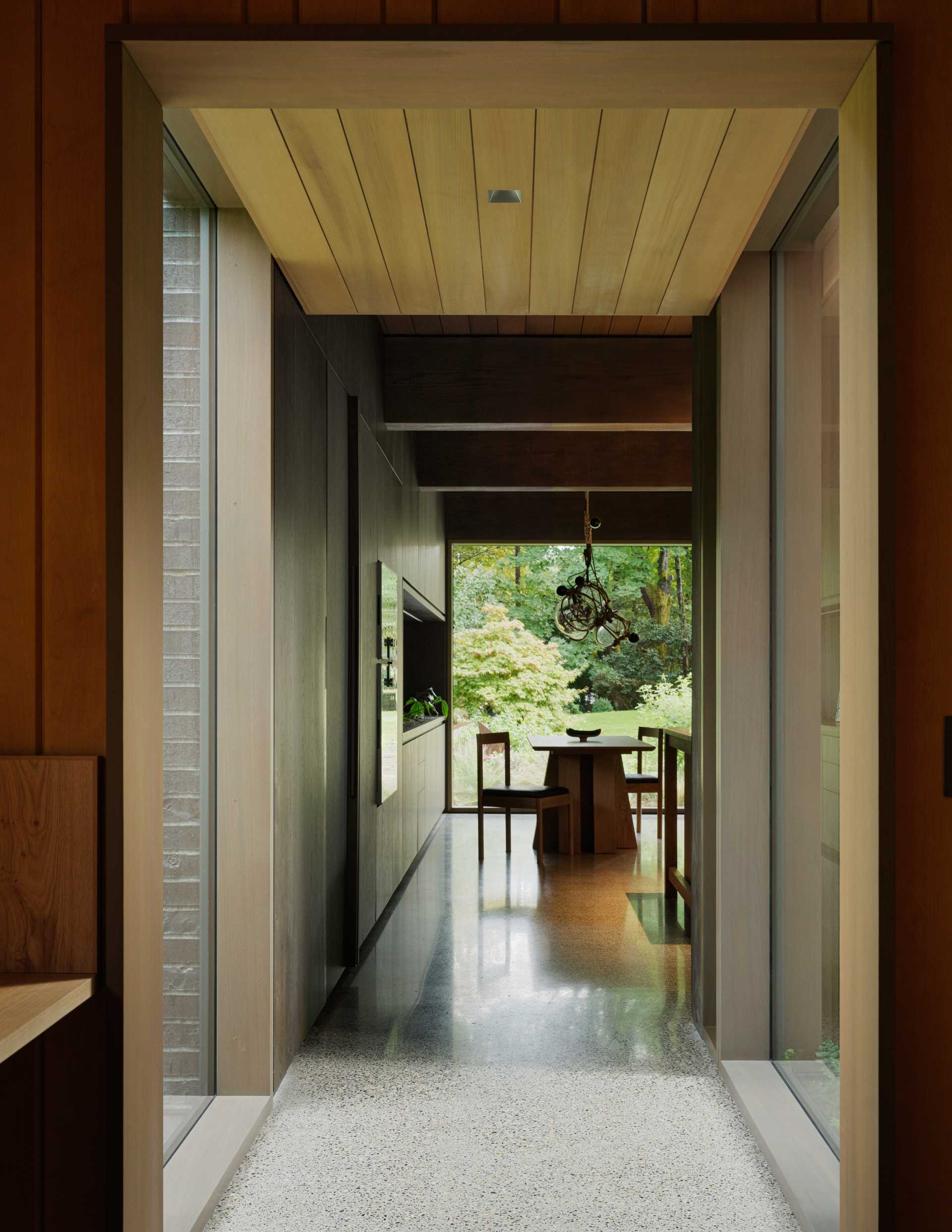
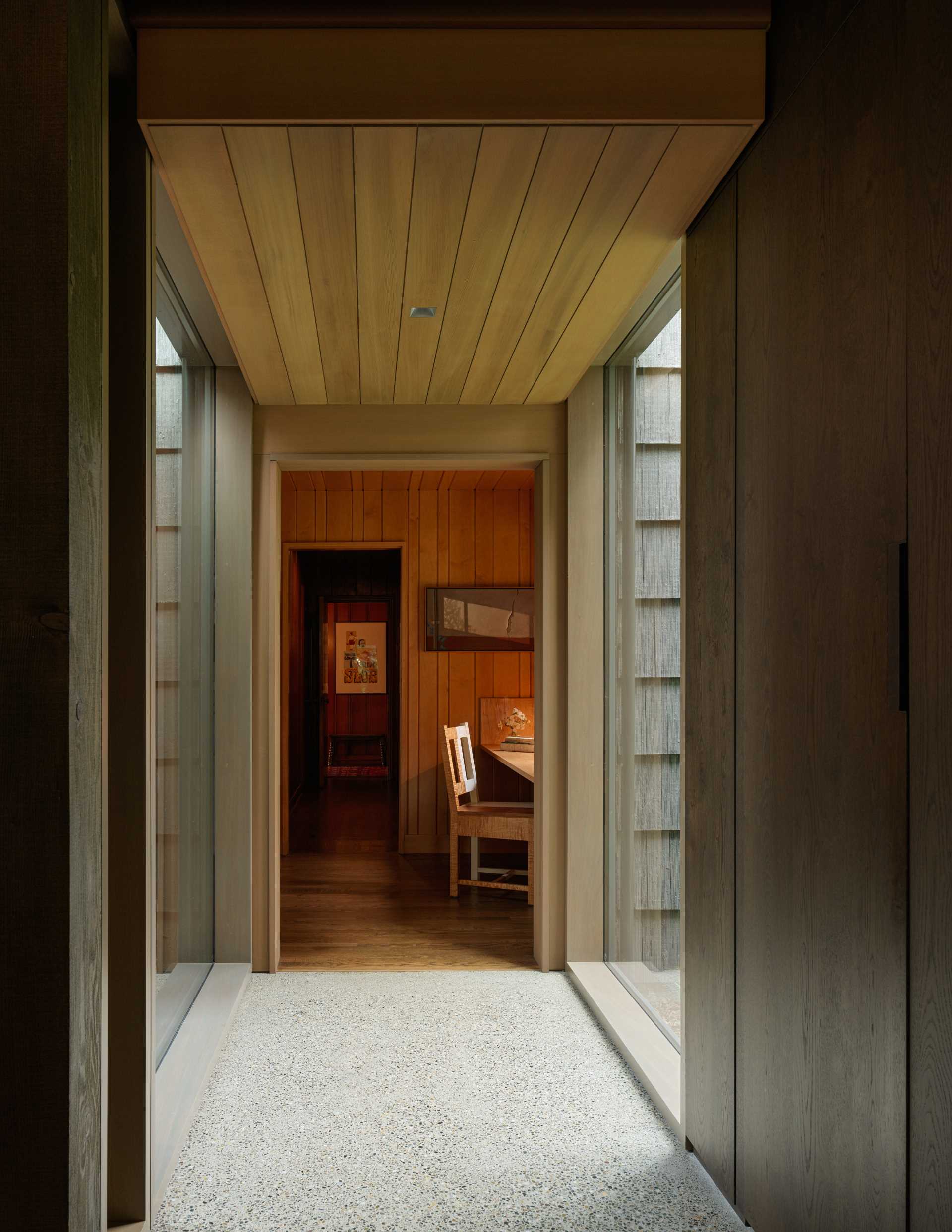
A new home office with a built-in desk and a butler’s pantry were created in the location of the previous kitchen.
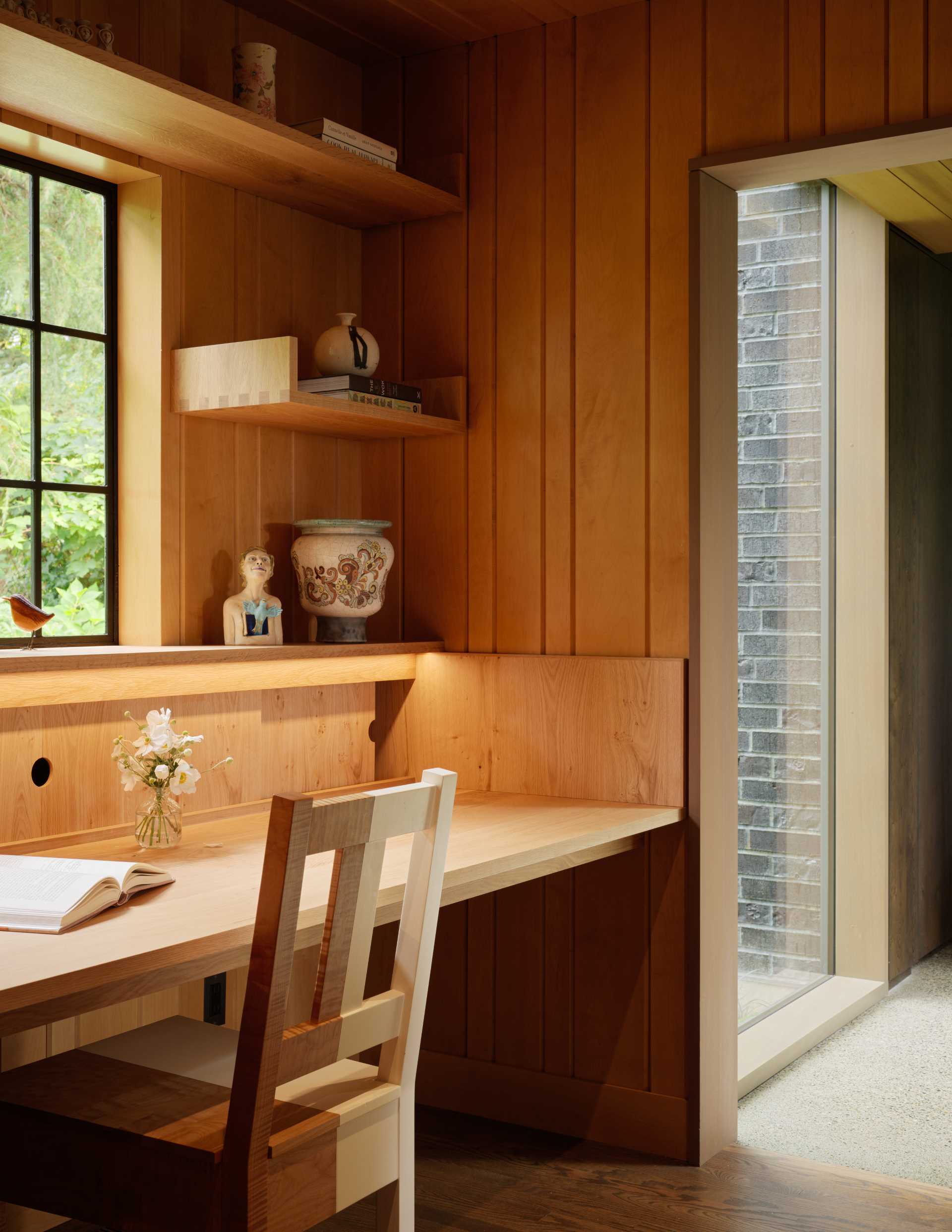
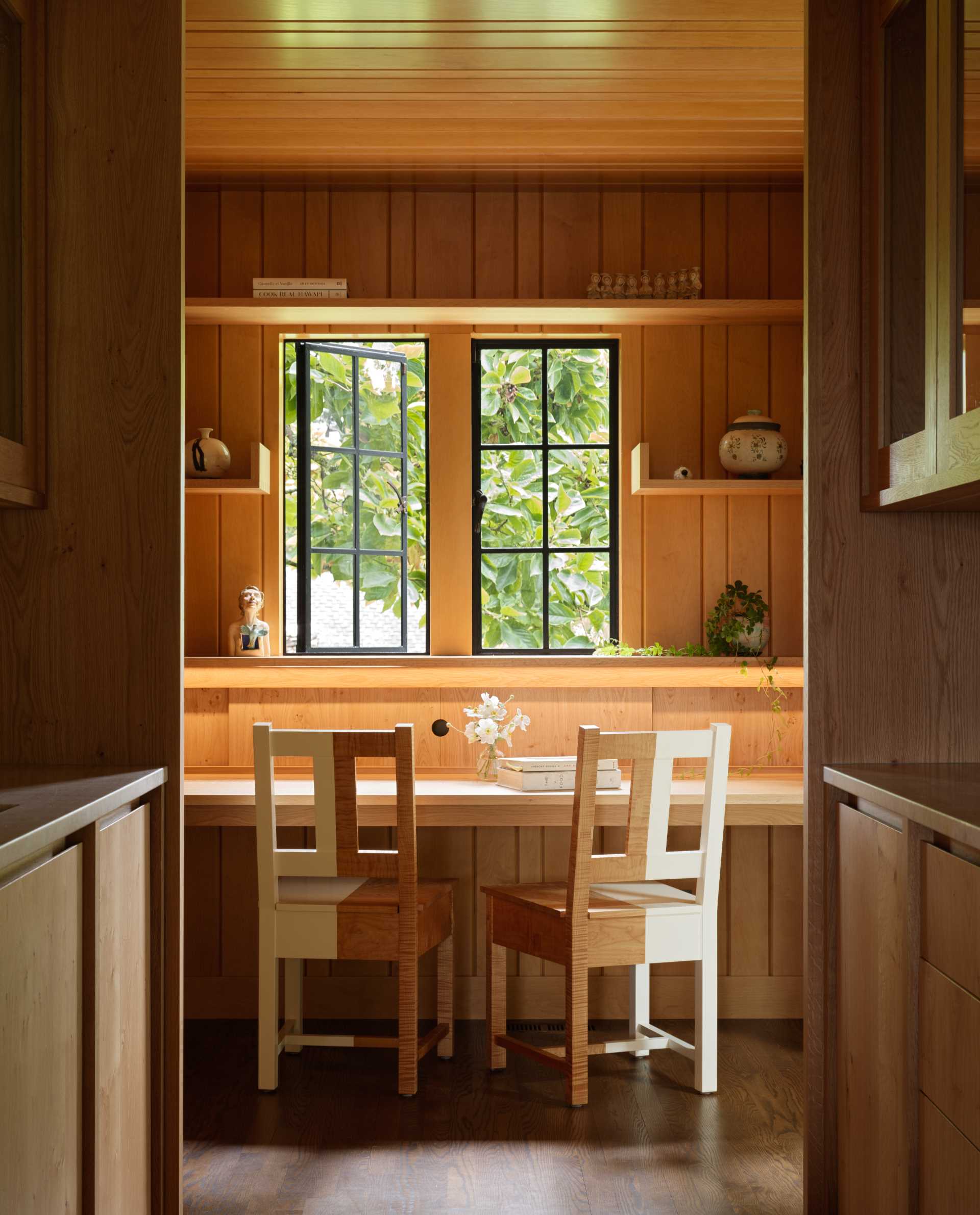
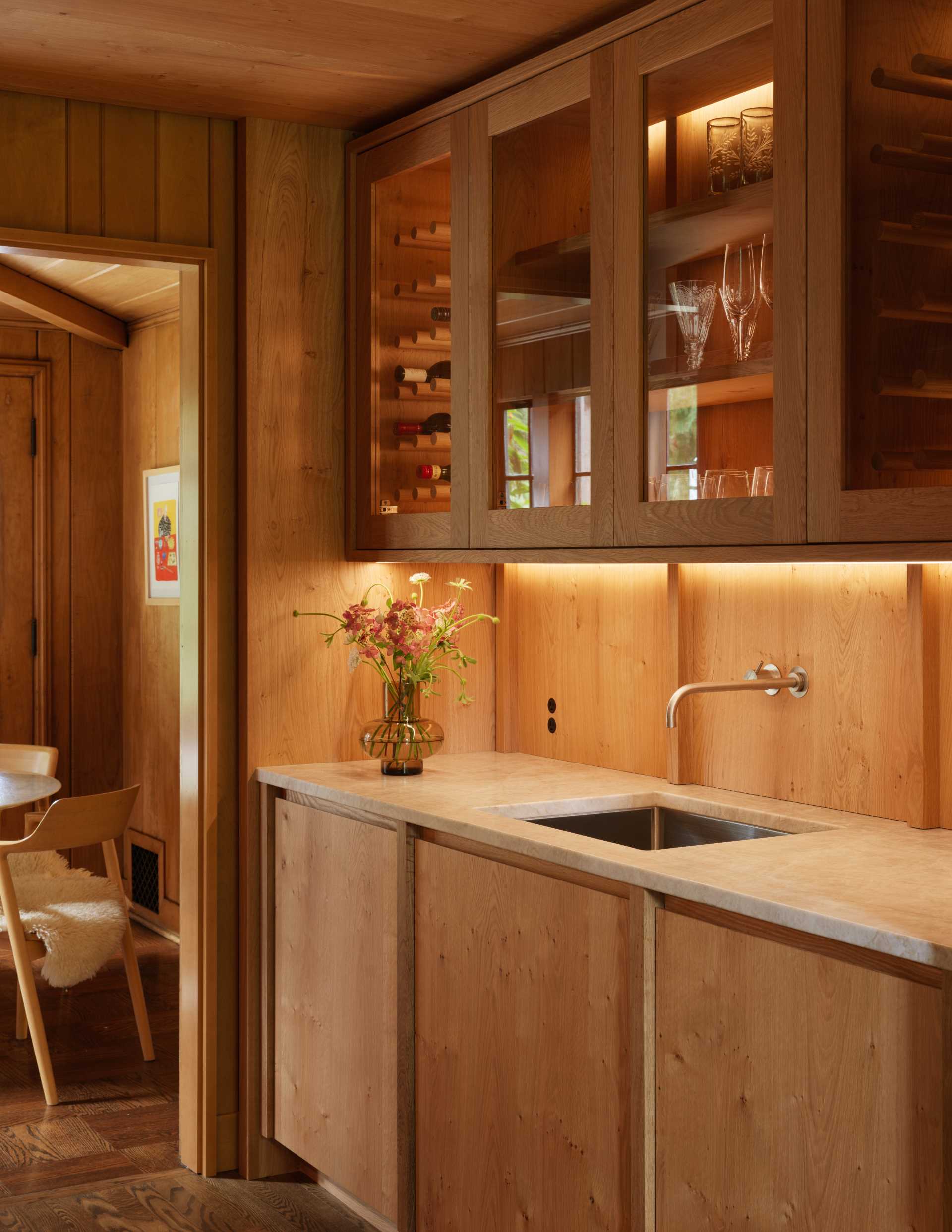
Here’s a look at the floor plan and site plan for the home.
