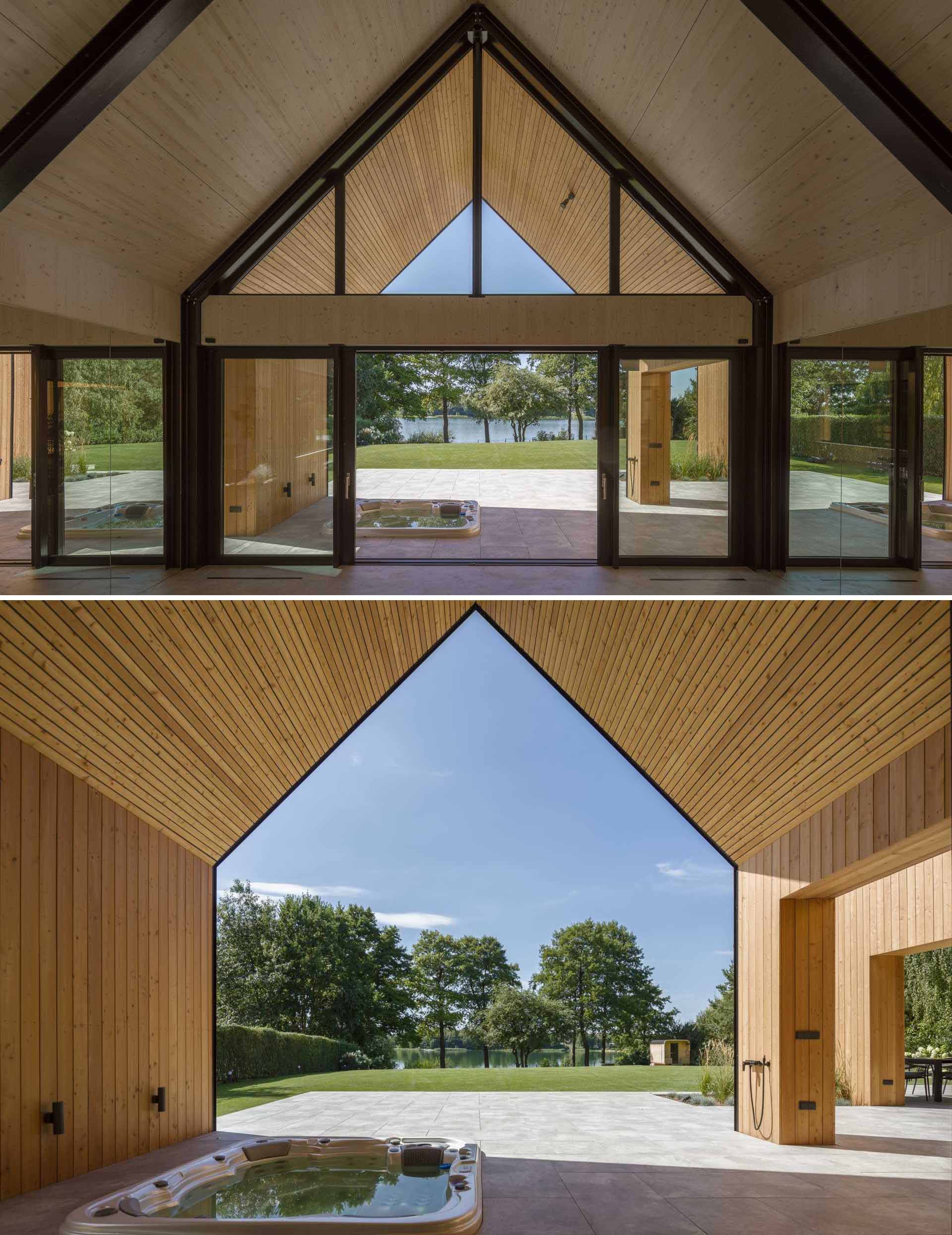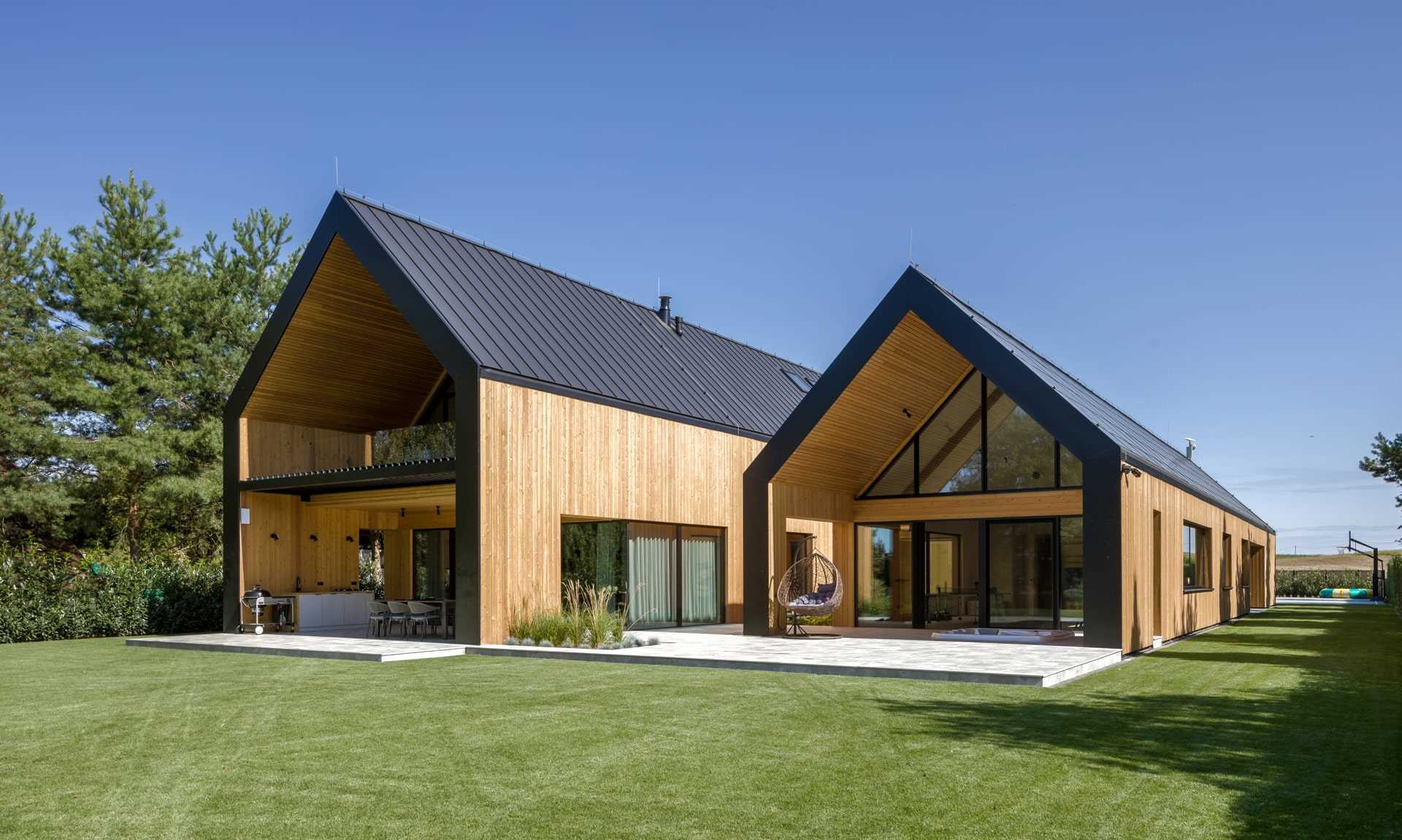
Exterio Studio has shared photos of a modern home they designed in the Kujawy region of Poland, that has a layout similar to two barns positioned side-by-side.
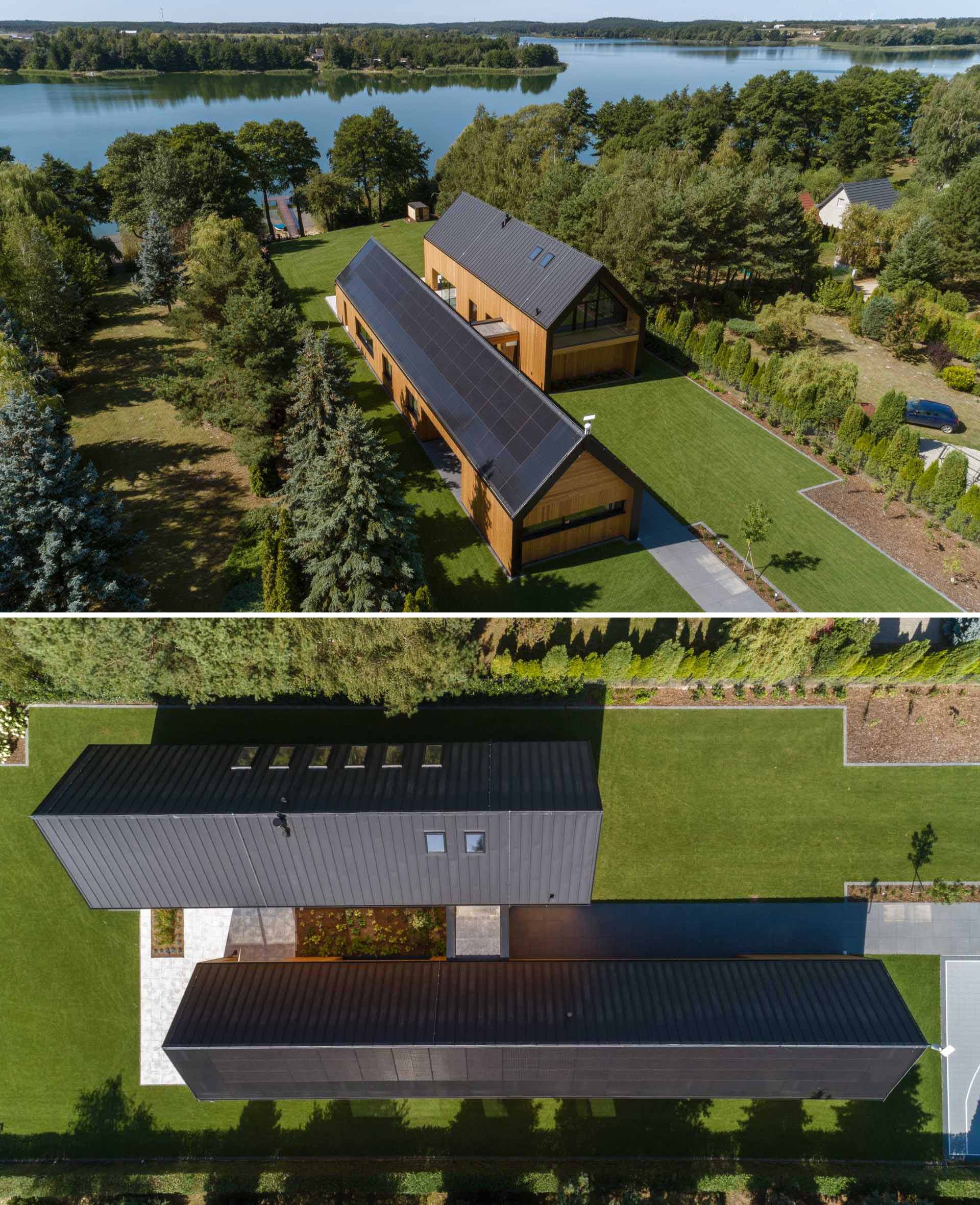
The home has been designed to take advantage of the long and narrow lot, with the layout divided into two interconnected forms.
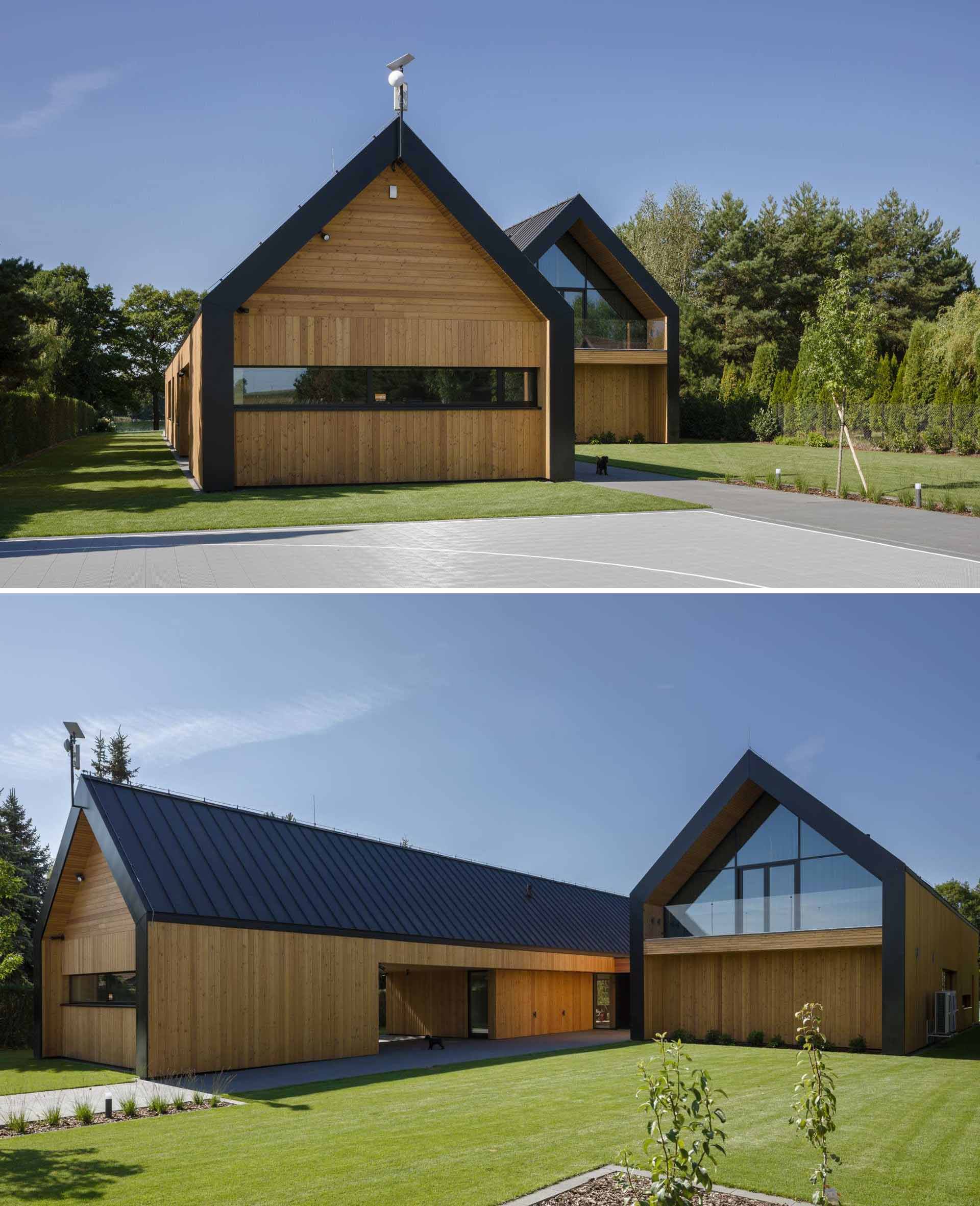
Upon arrival at the home, there’s a path that leads alongside one side of the home and guides visitors to the front door.
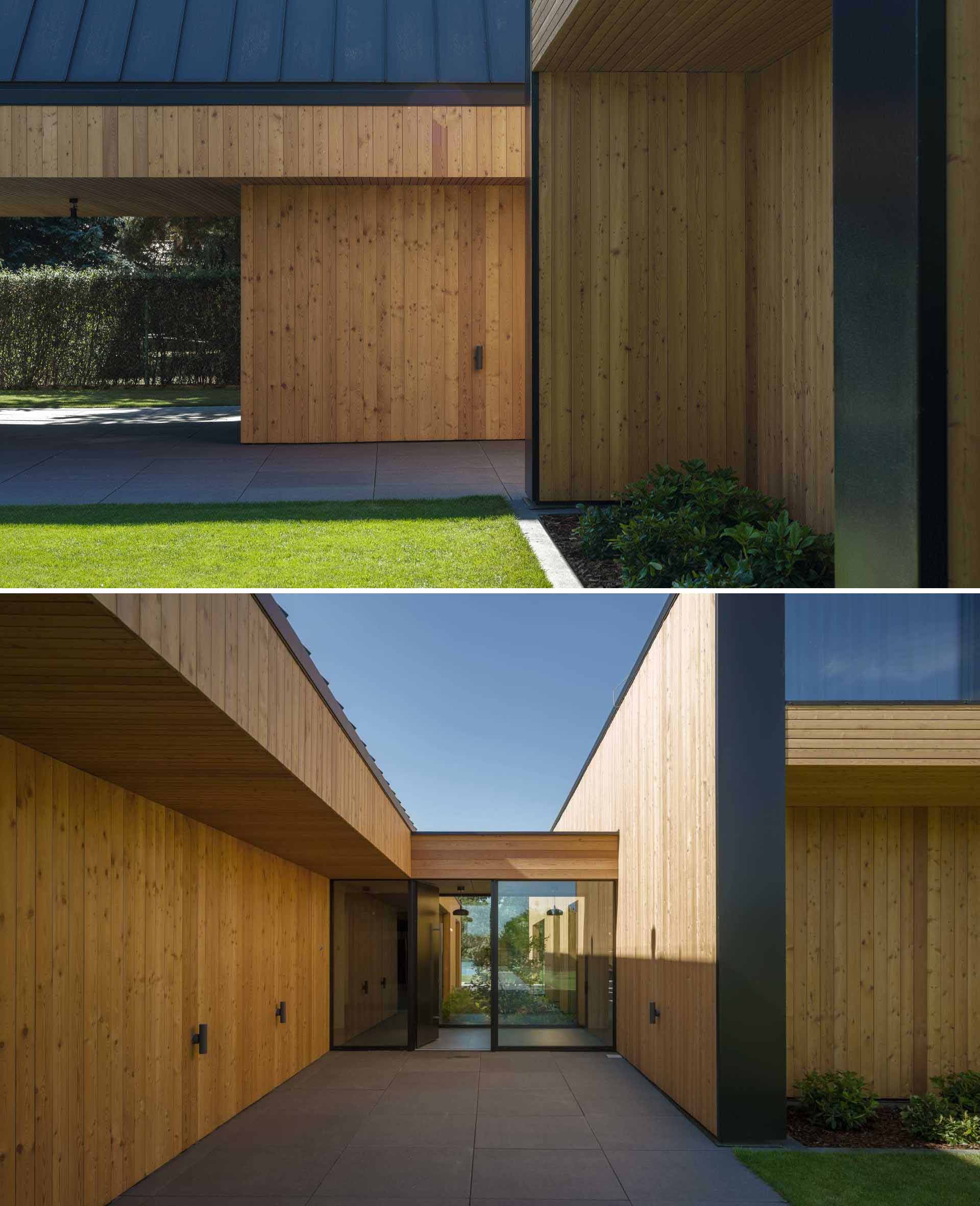
One area of the home contains day rooms and host bedrooms, while the other houses utility rooms, a gym, as well as guest rooms.
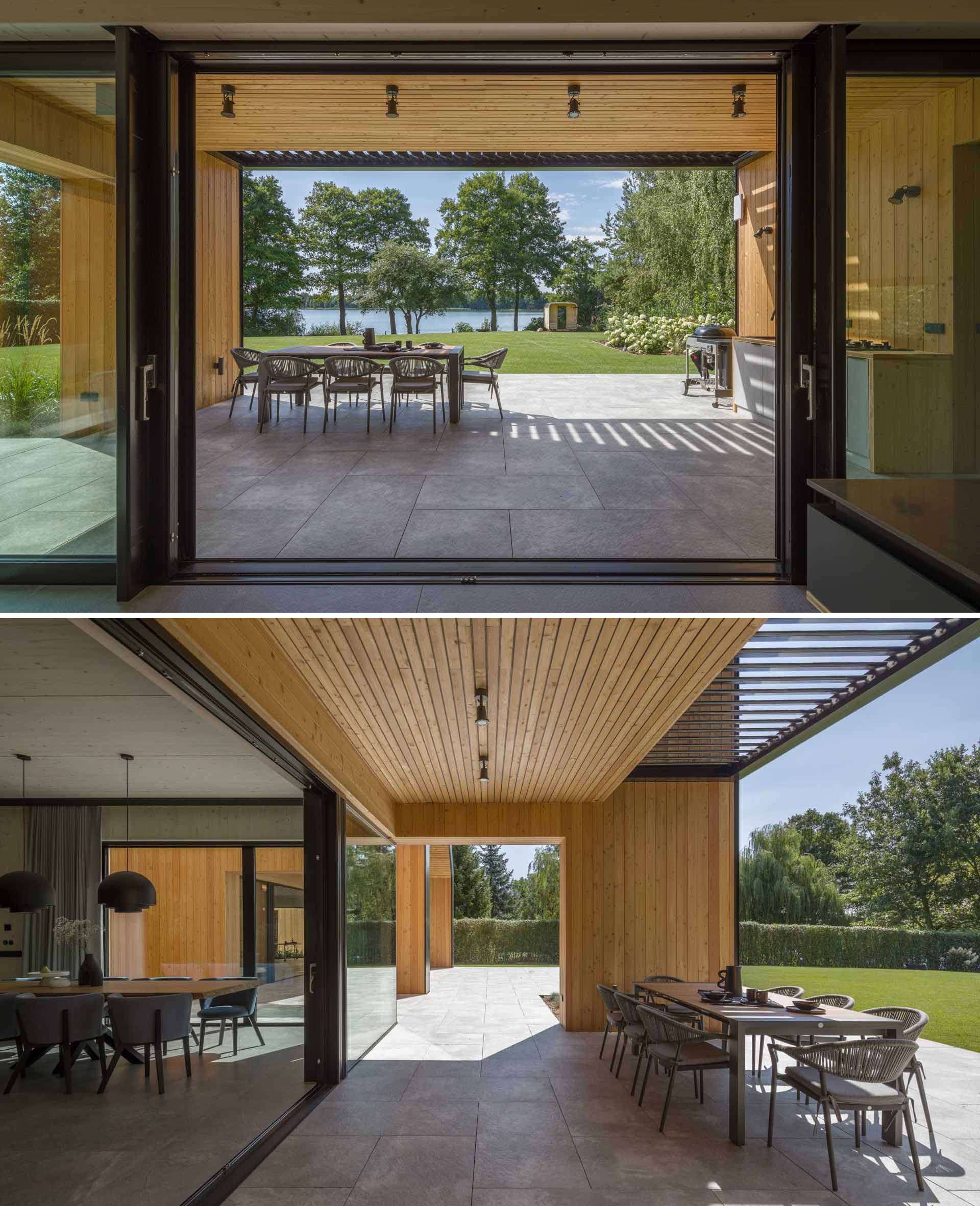
Both have a distinctive barn shape that extends to create a covered outdoor space.
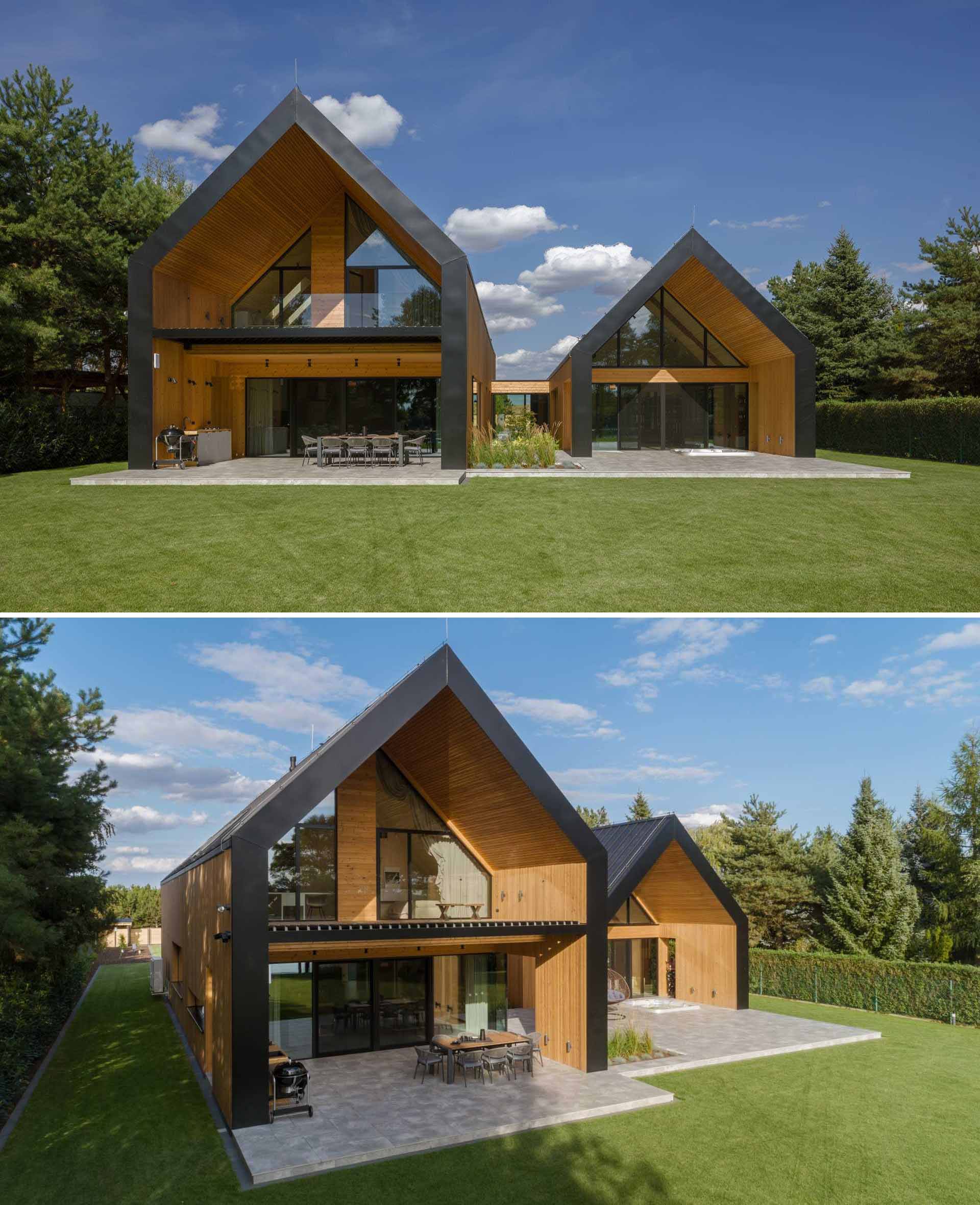
The main outdoor area is home to a dining space and an outdoor kitchen with a BBQ.
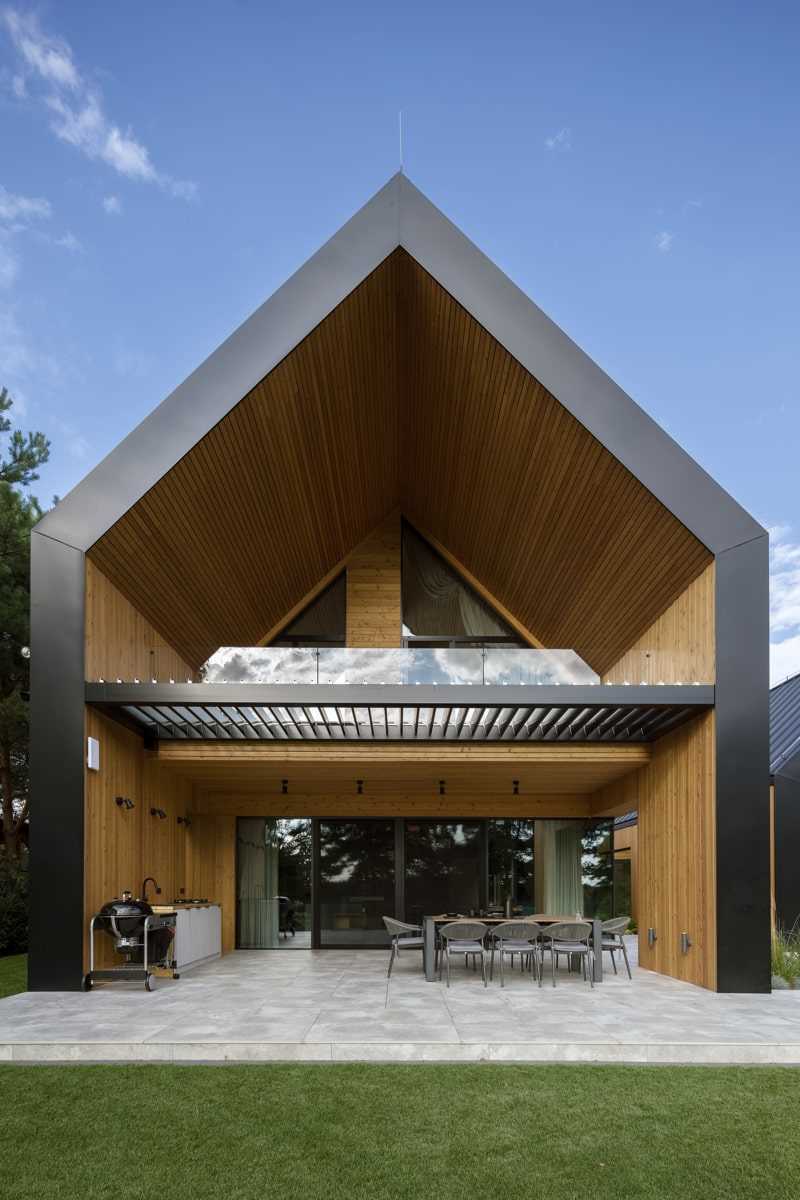
A garden has been arranged in the middle, creating a green courtyard between the two building forms.
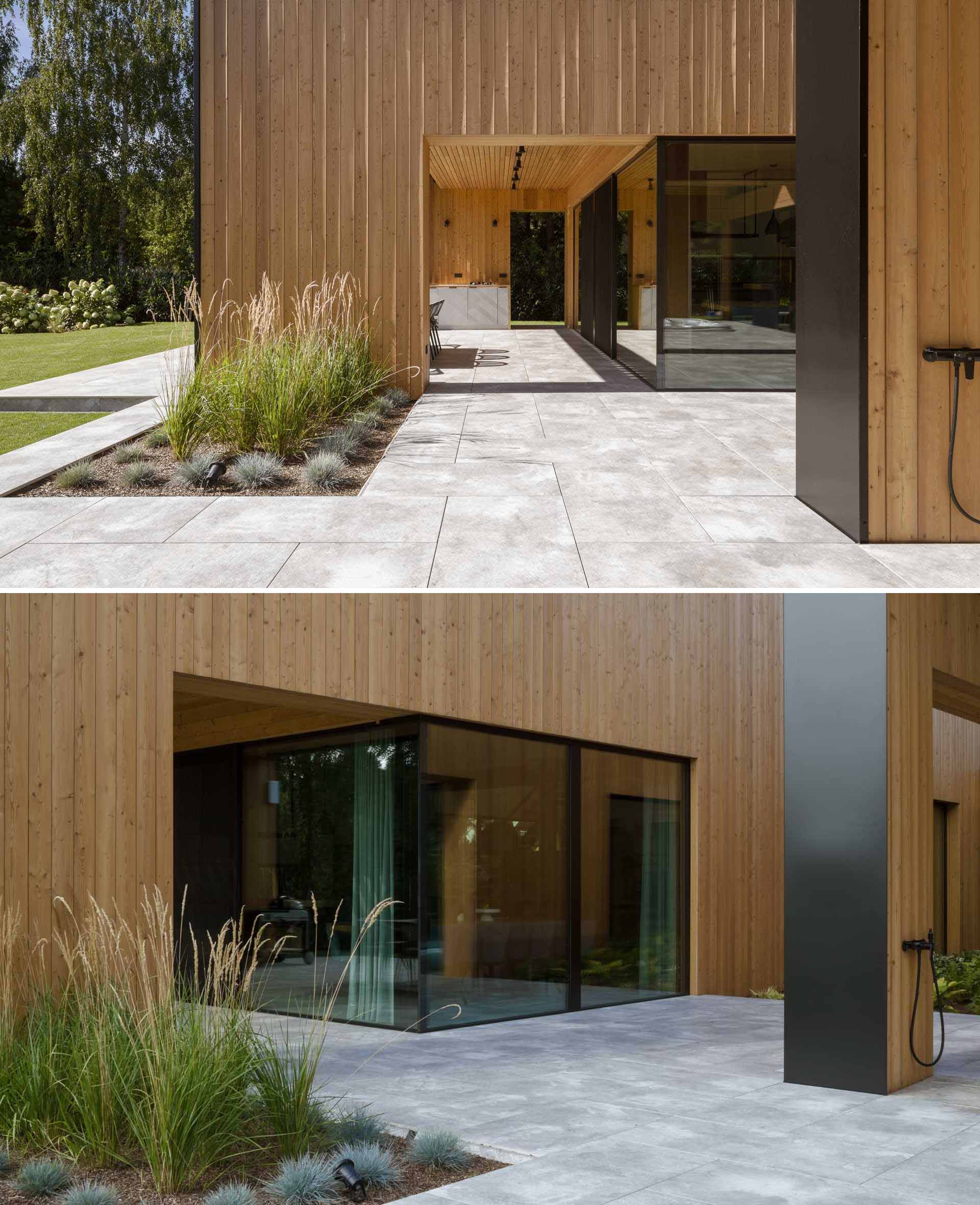
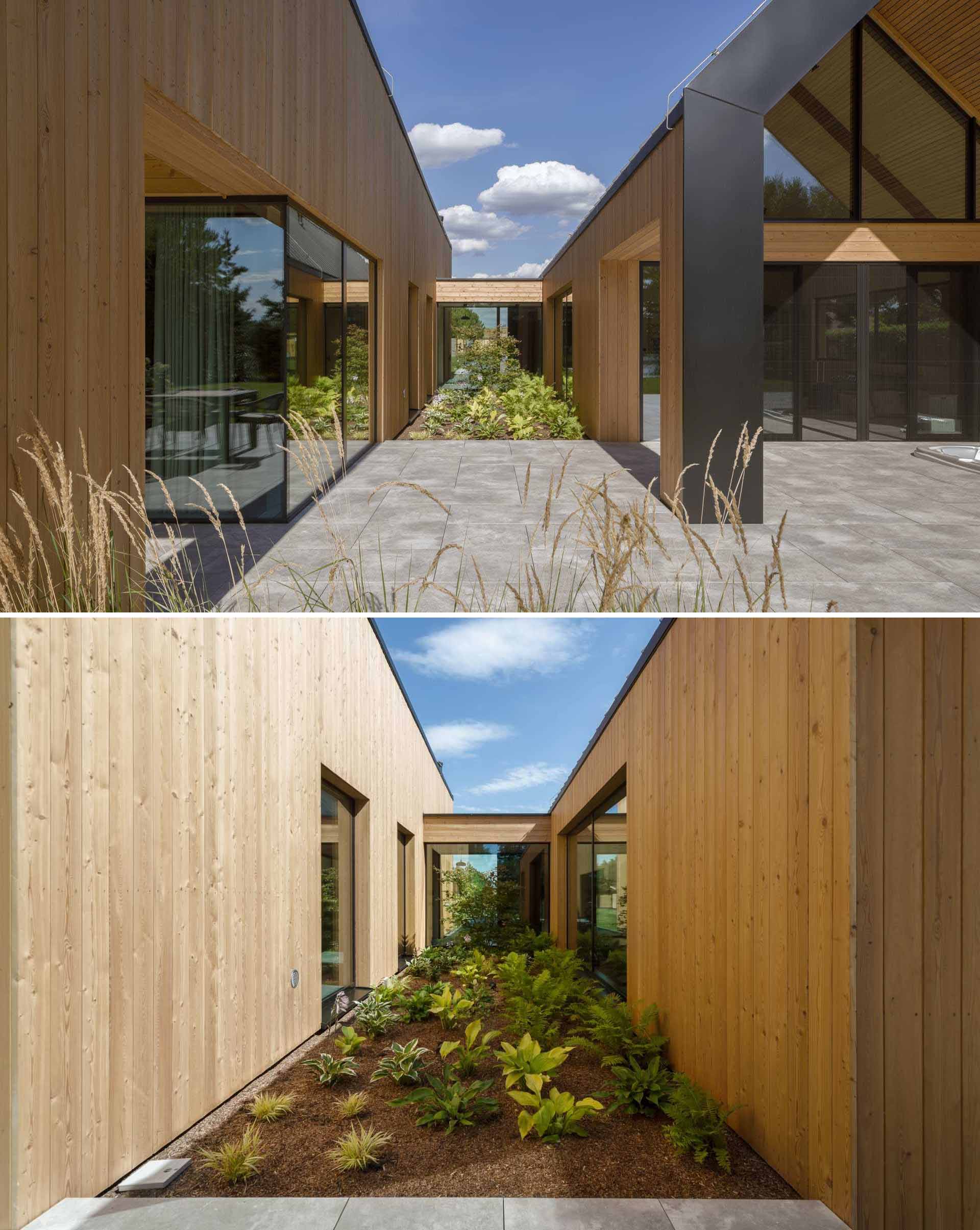
The other outdoor space includes a sunken hot tub with views of the nearby lake.
