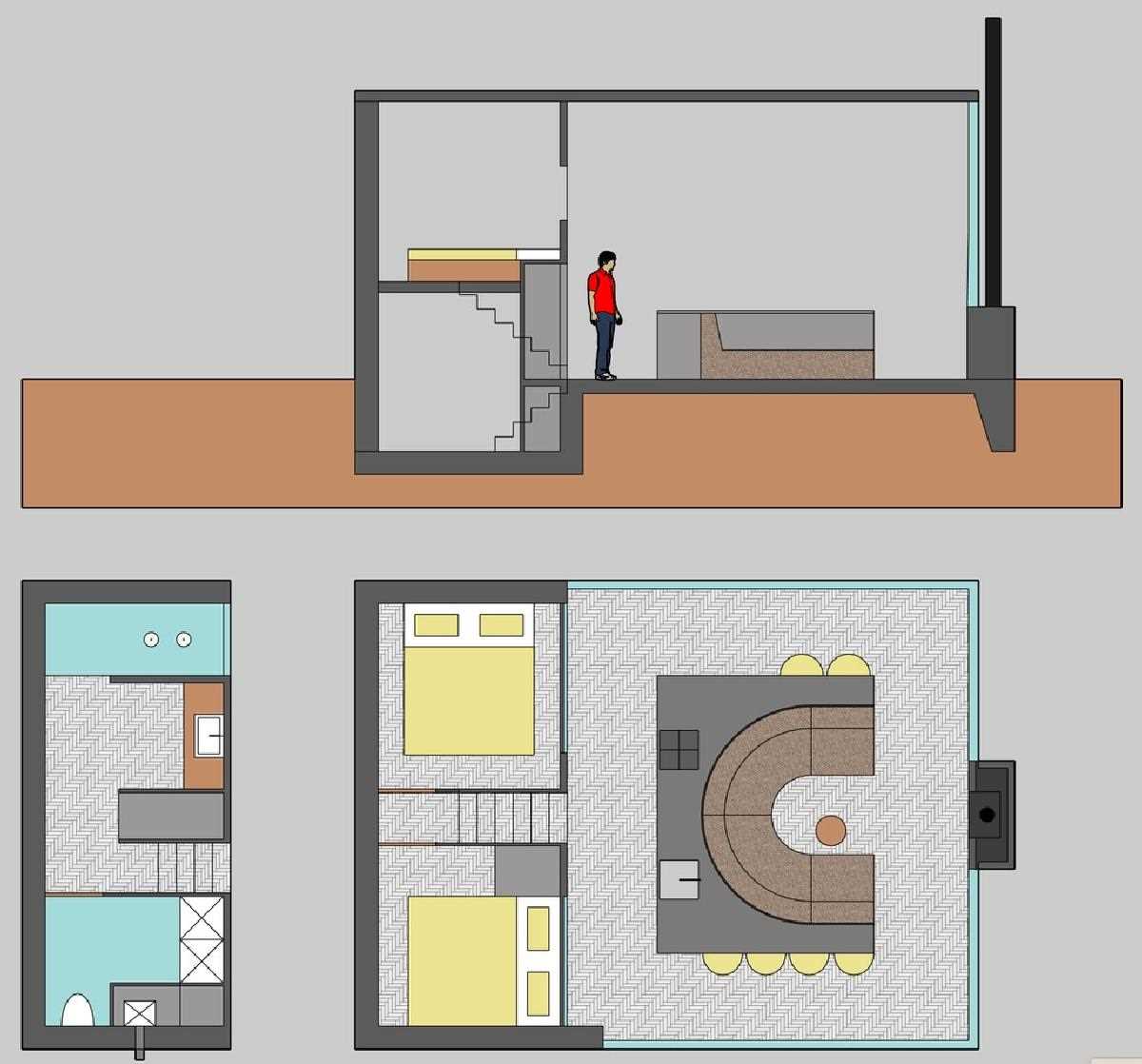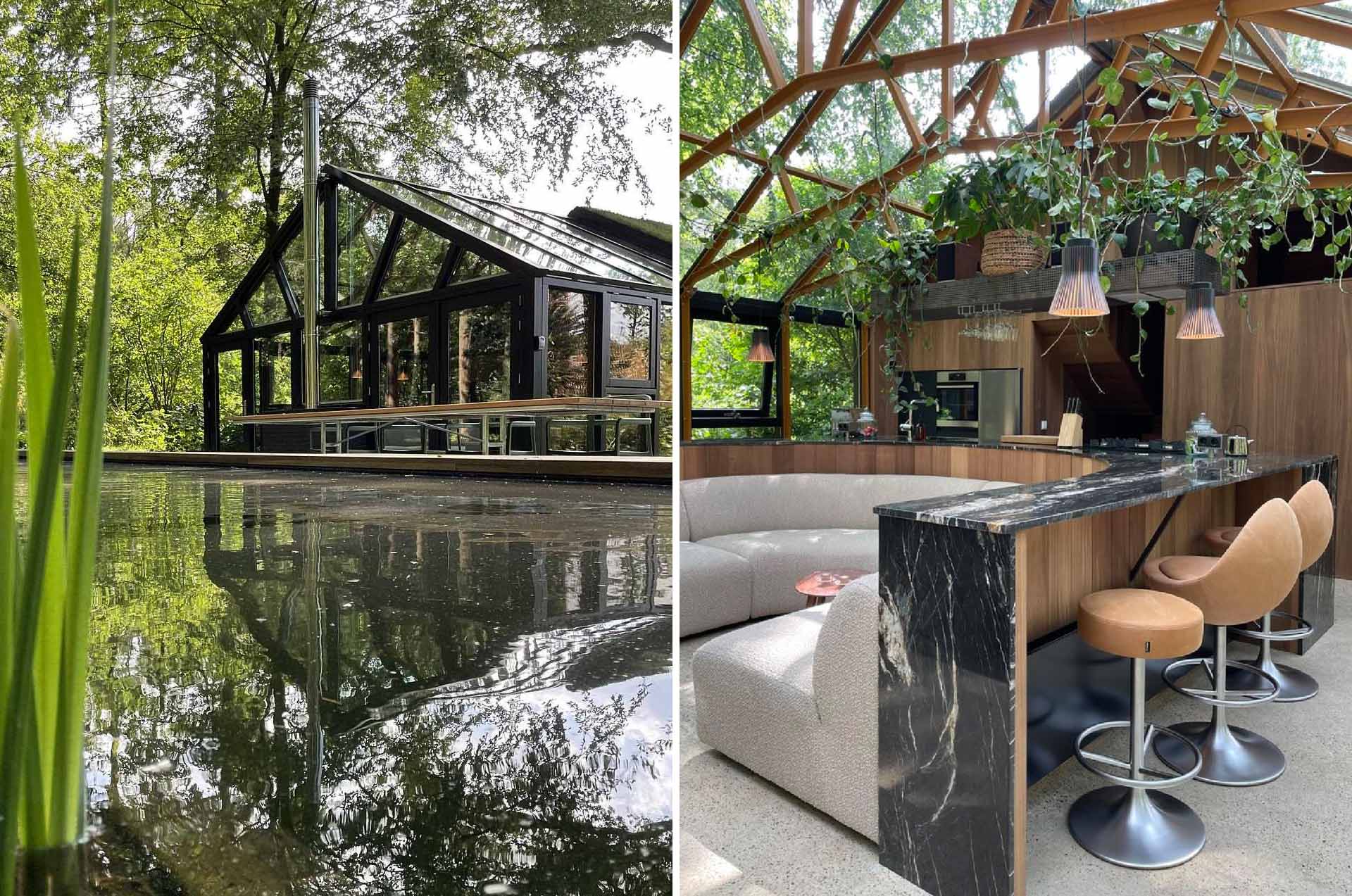
Arno Schuurs and Paulien van Noort of design-build firm GetAway Projects BV, have shared photos of a tiny house in The Netherlands that they completed that’s almost entirely made out of glass to fully enjoy the surrounding forest.
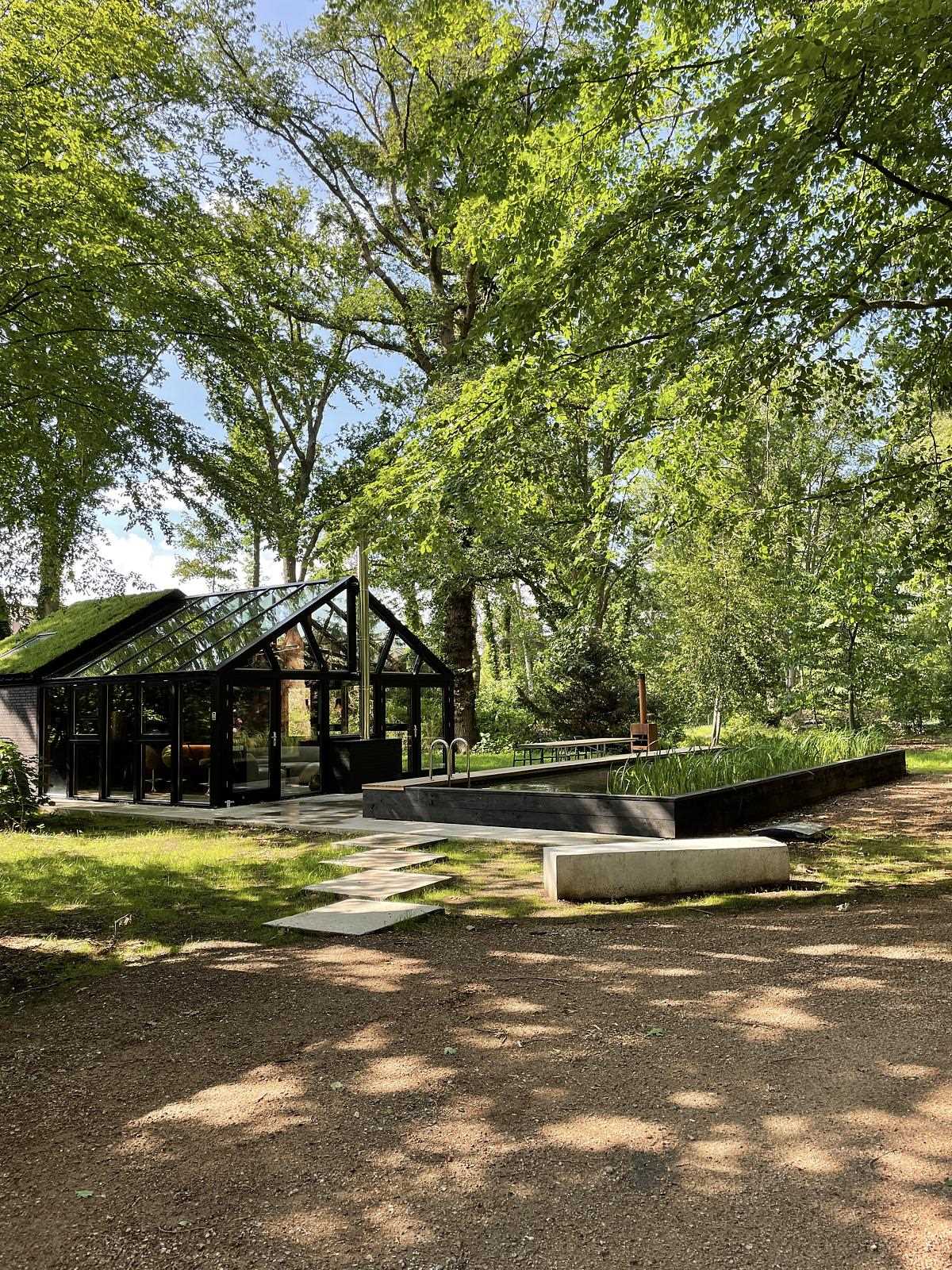
The allowed footprint of the new build was 21 feet x 26 feet (6.5m x 8m), which was the footprint of an old shed that was replaced.
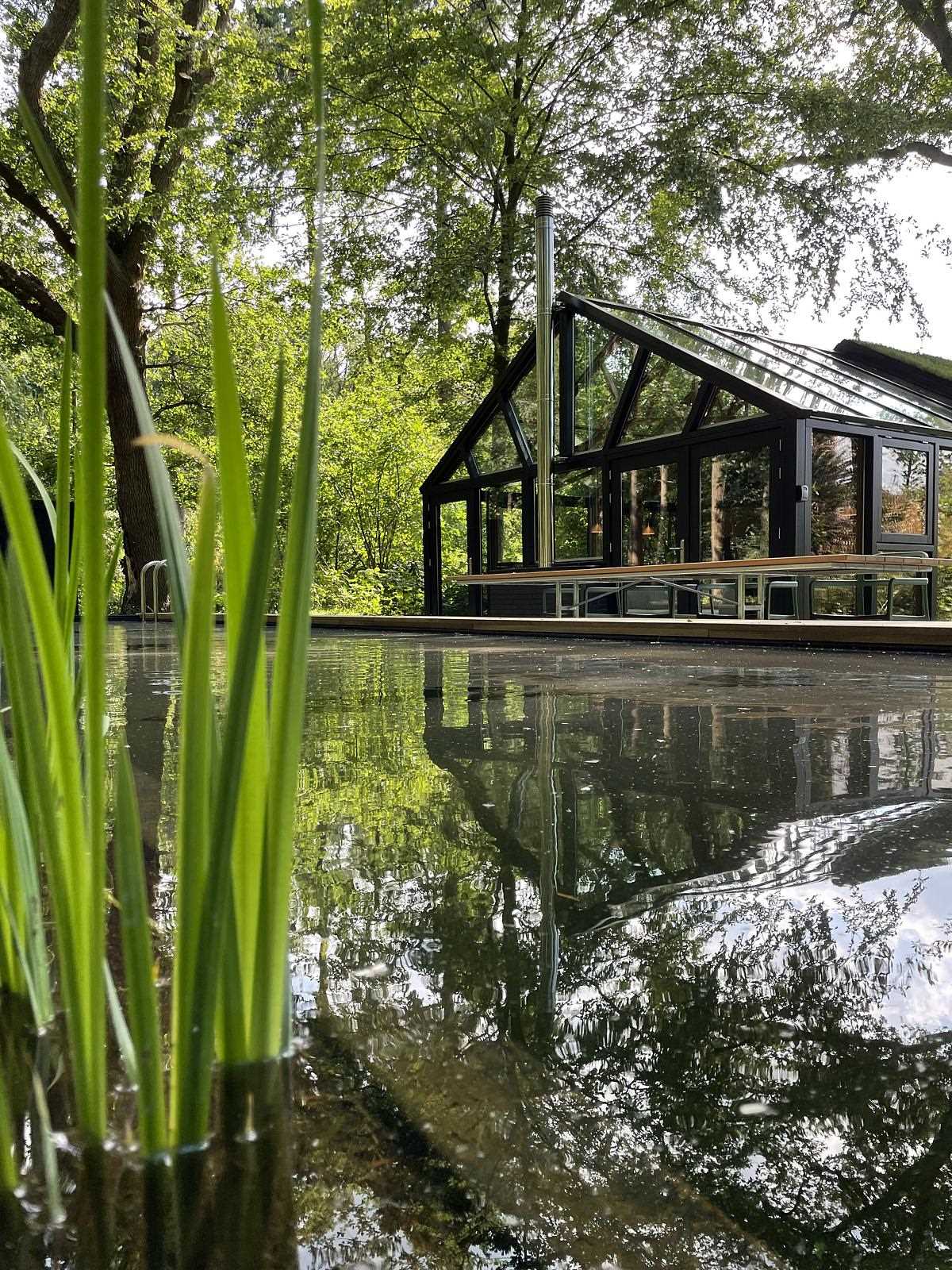
The small house has a footprint of 538 square feet (50m2), which includes 3 levels, the main level with the living room and kitchen, a sunken bathroom downstairs, and two bedrooms upstairs.
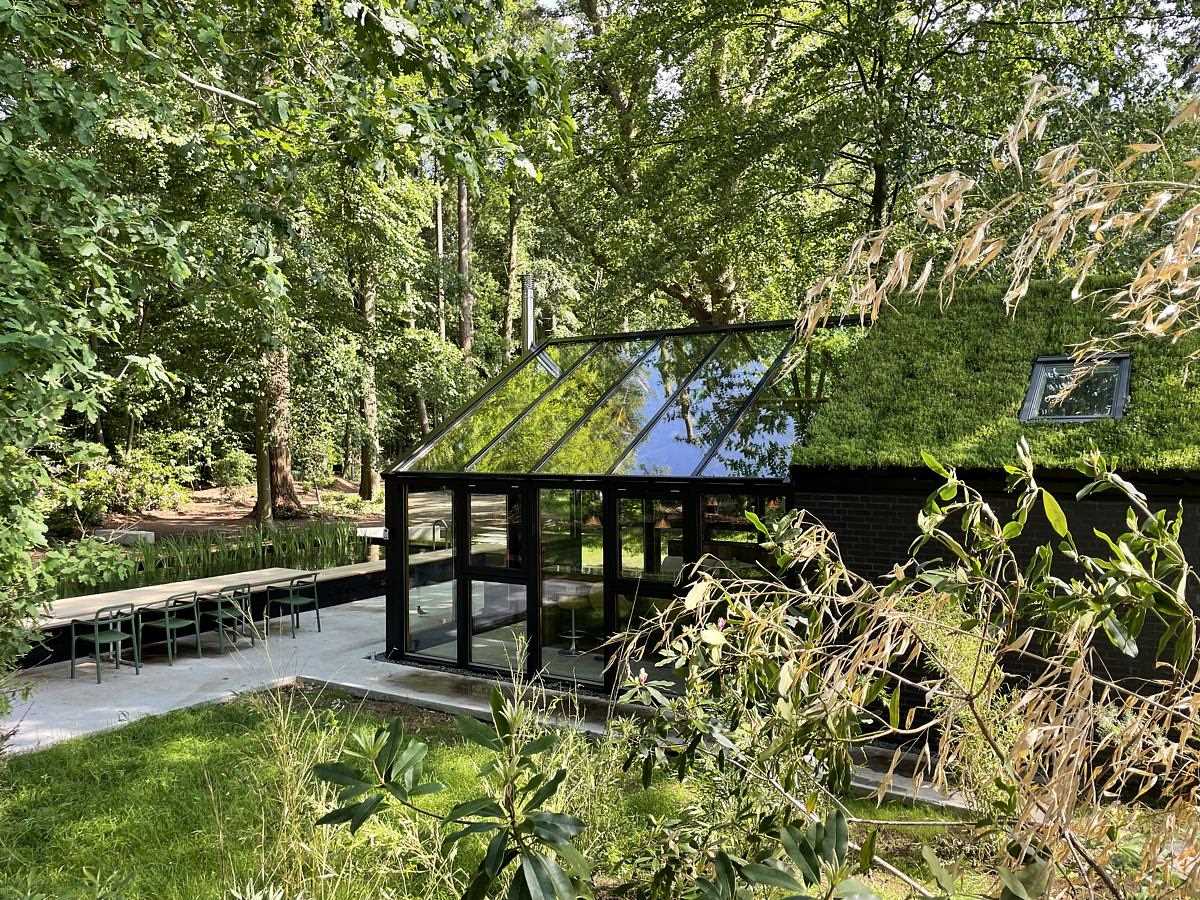
Outside, there’s an unheated natural swimming pool with a 39-foot (12m) swimming lane, and a helophyte filter with lava stones and yellow irises for the purification of the water.
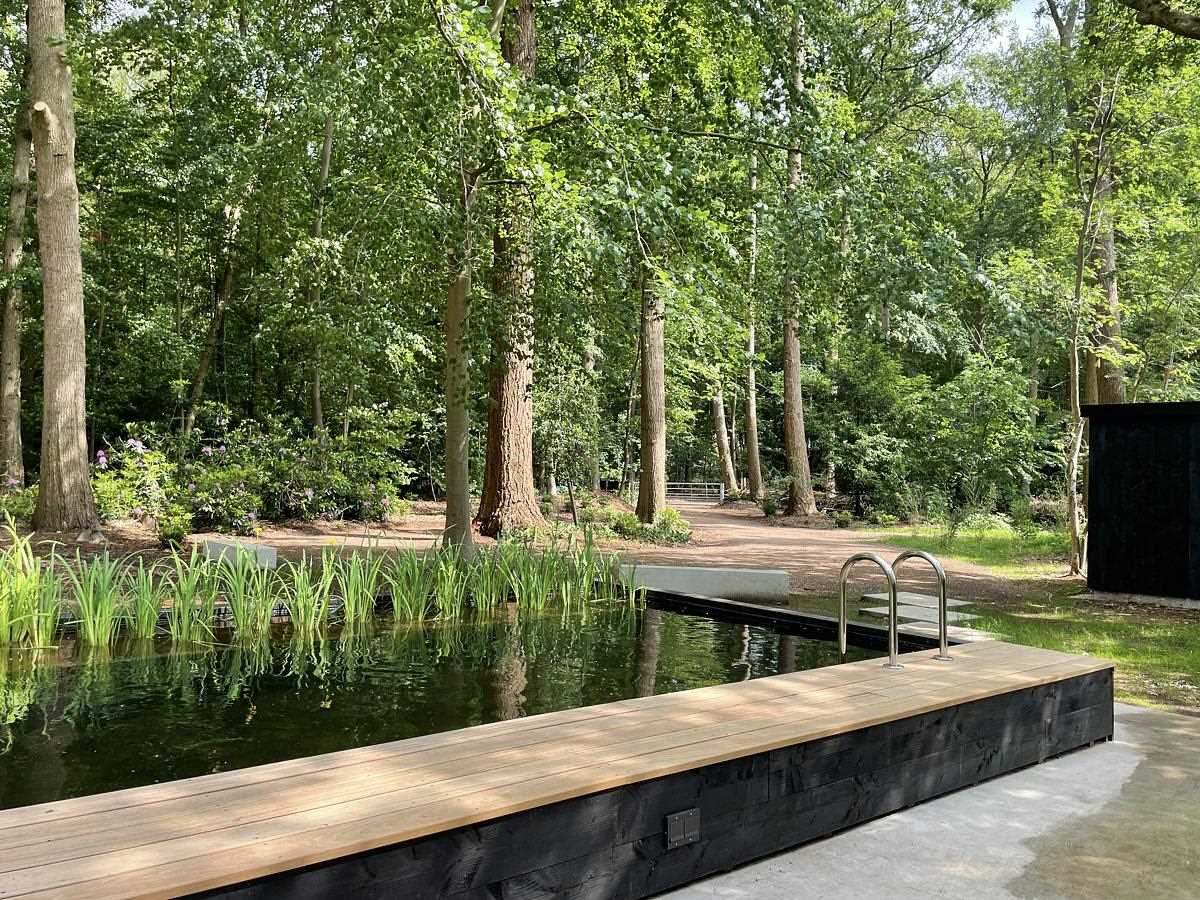
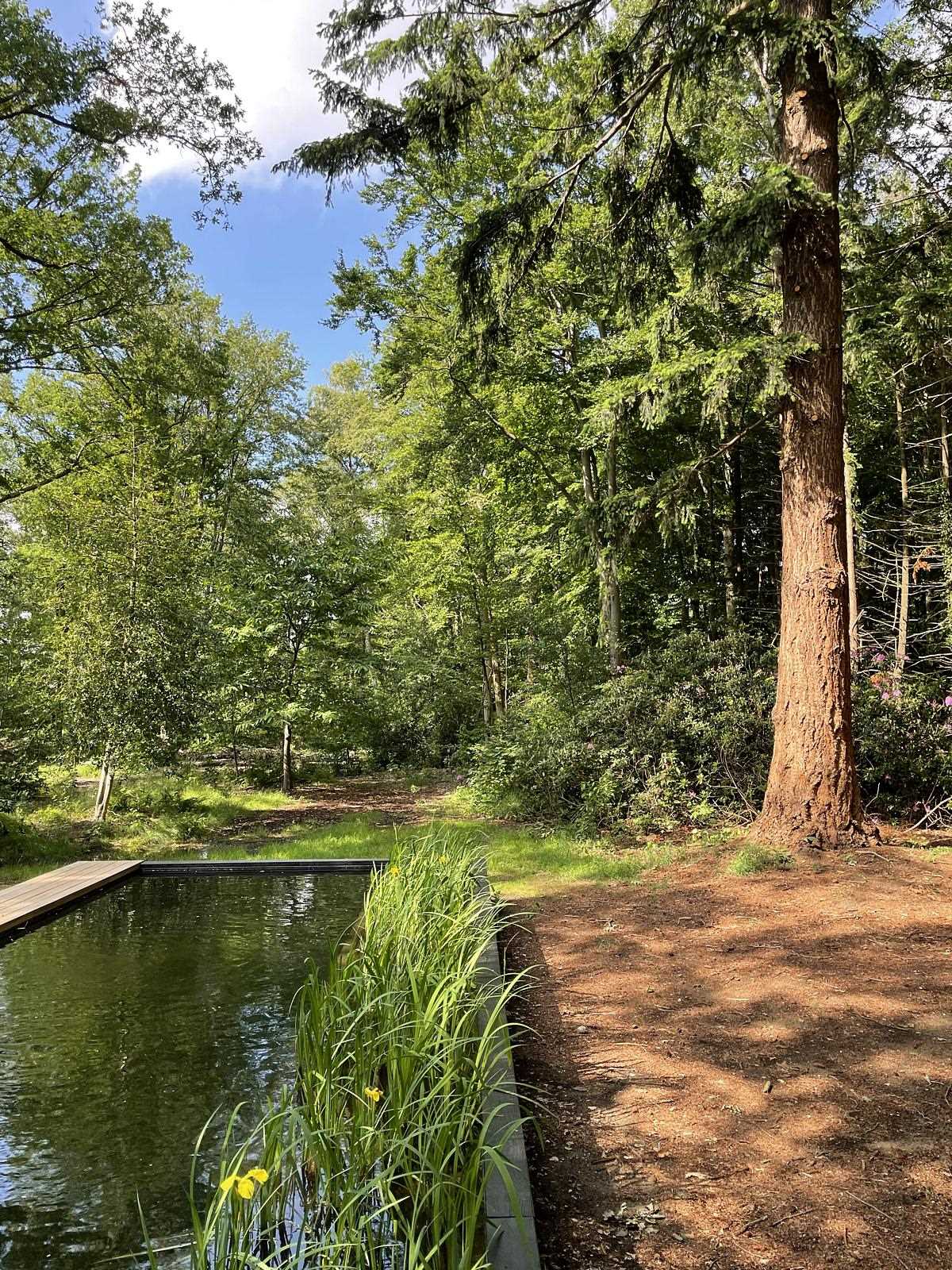
Inside, there’s a fireplace and a combination of a kitchen, bar, and couch that you can walk around to make the most use of the available space. The glass roof and walls give a spacious feeling and a view of the trees.
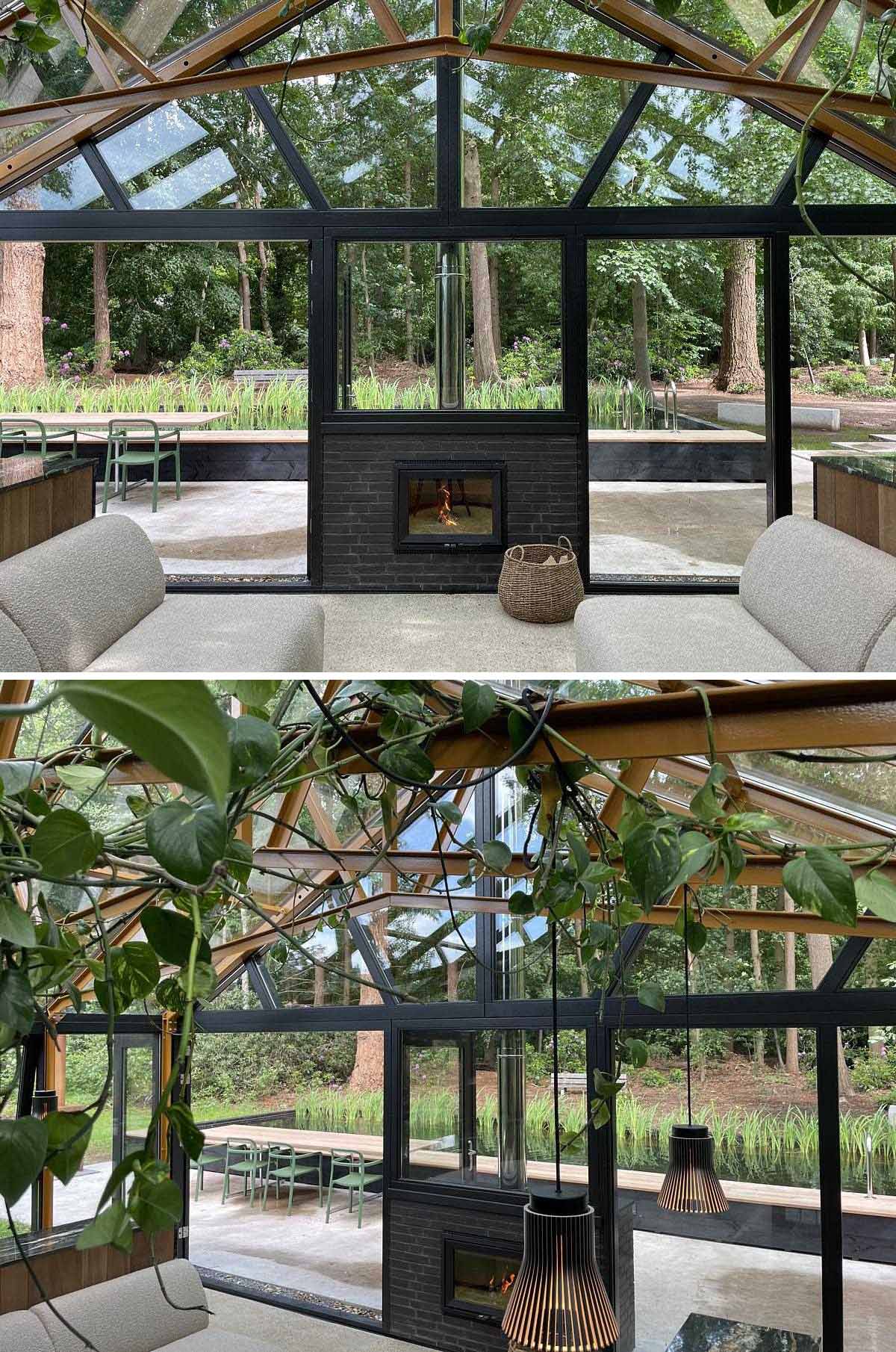
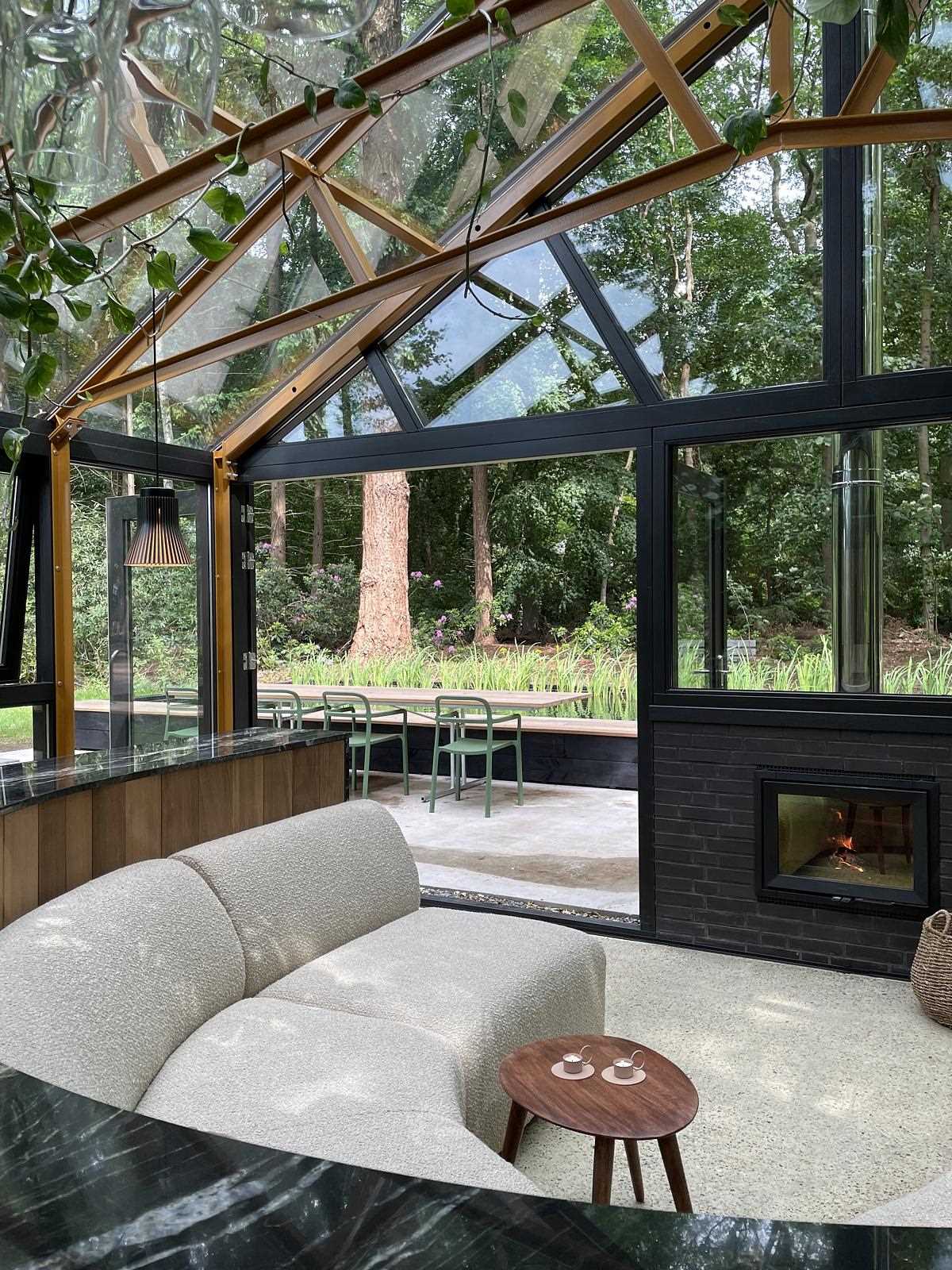
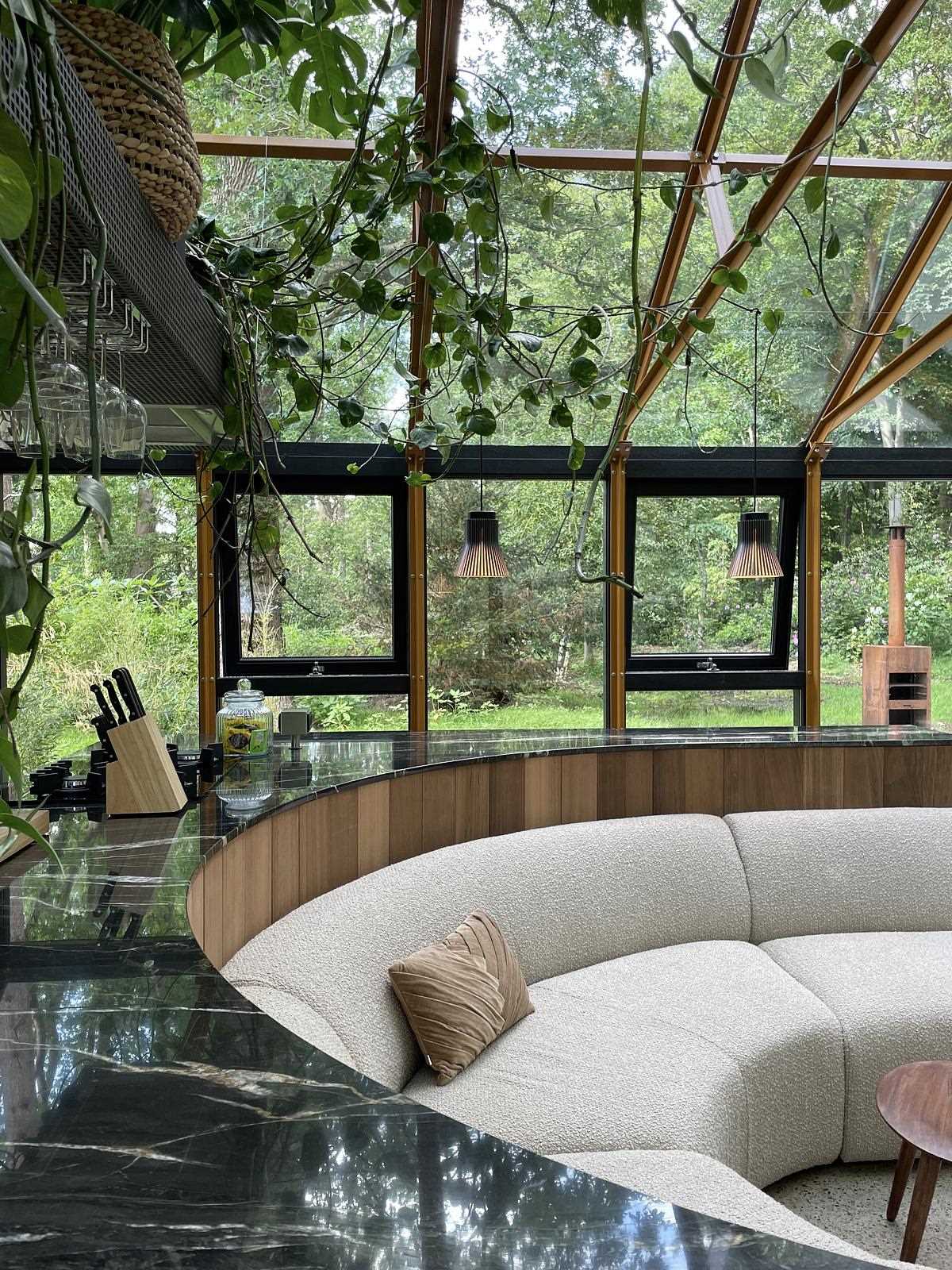
The bar which wraps around the curved couch, is clad in a Belvedere quartzite, and has stools as well as hidden lighting on each side.
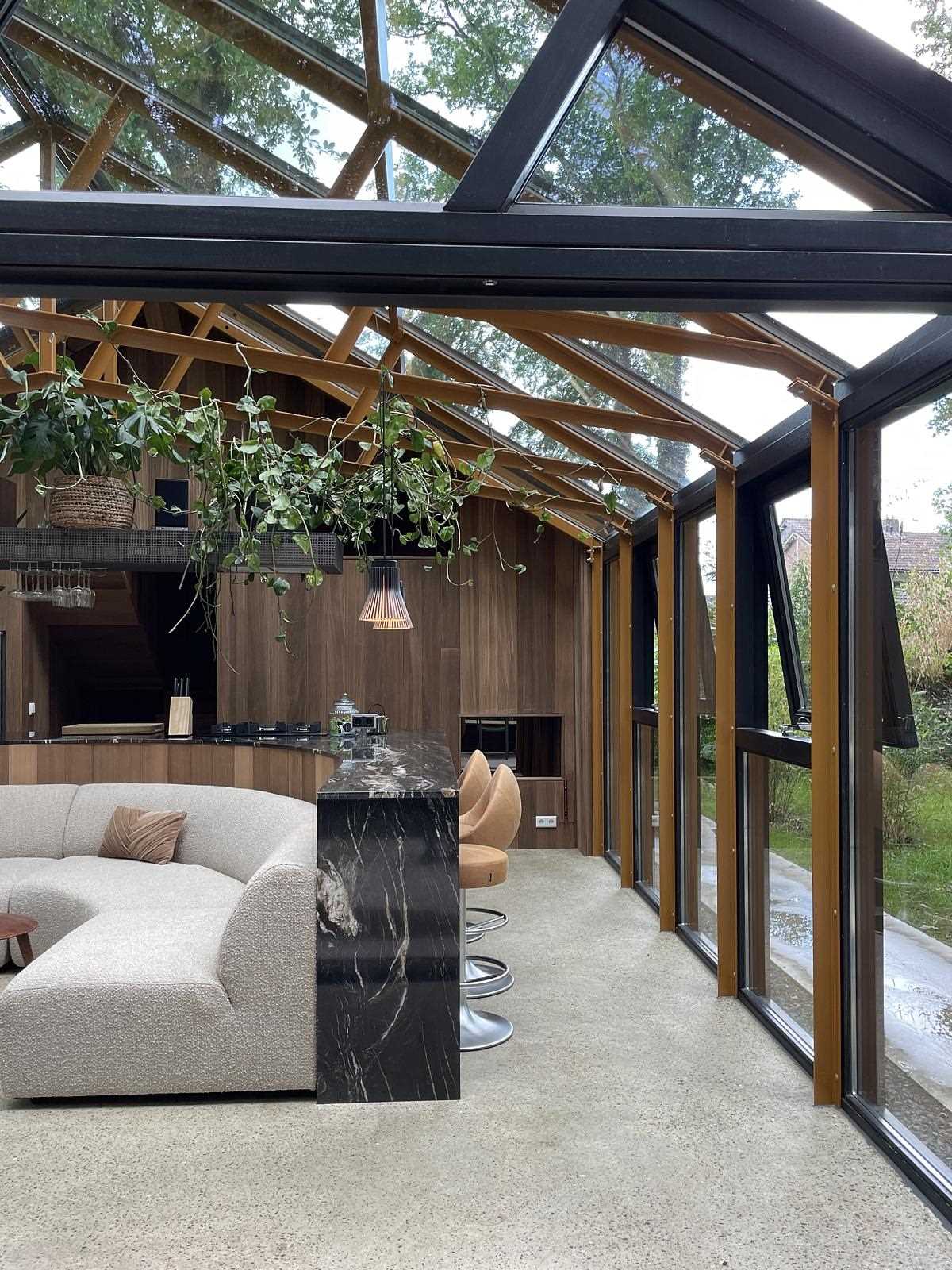
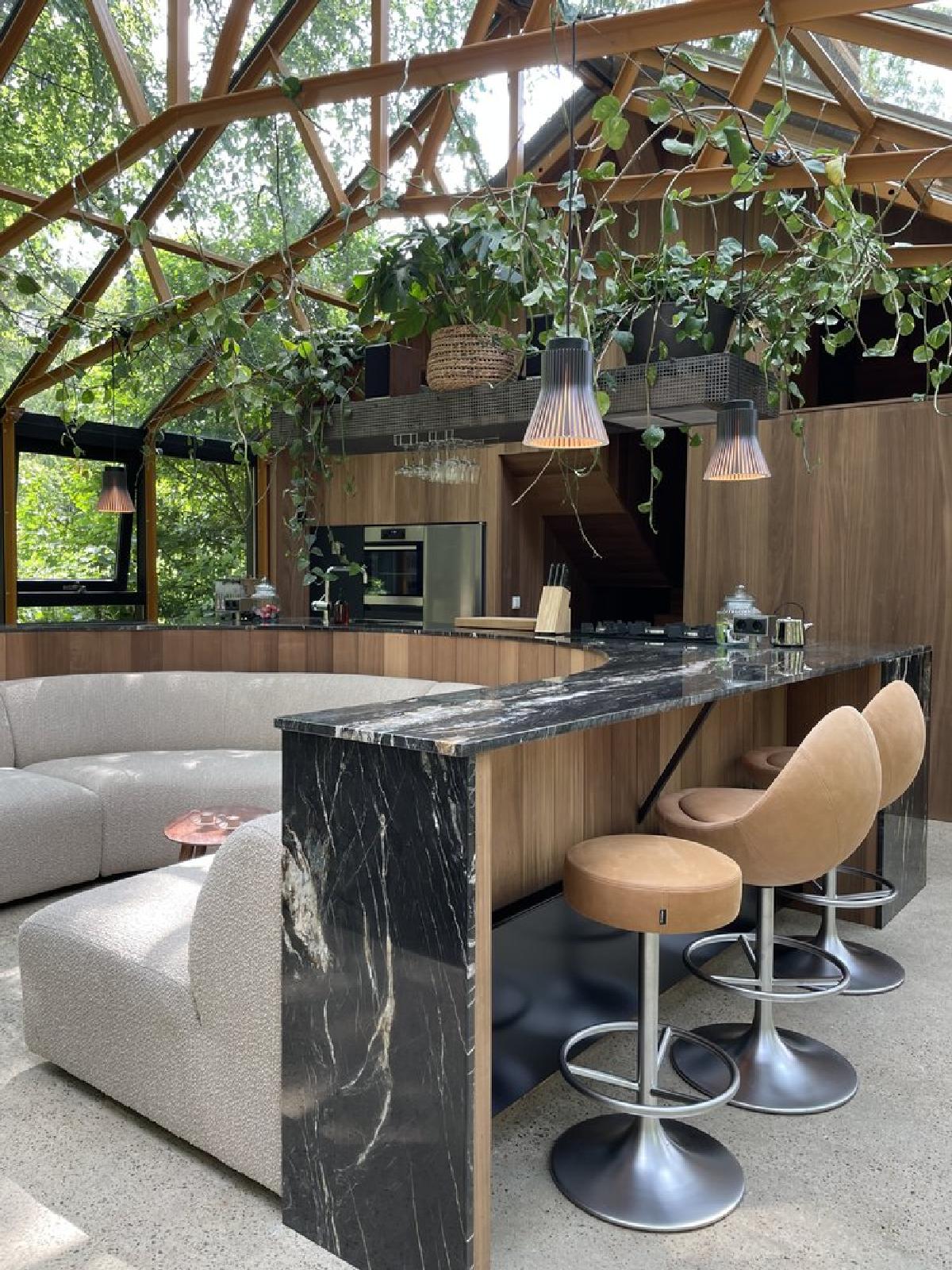
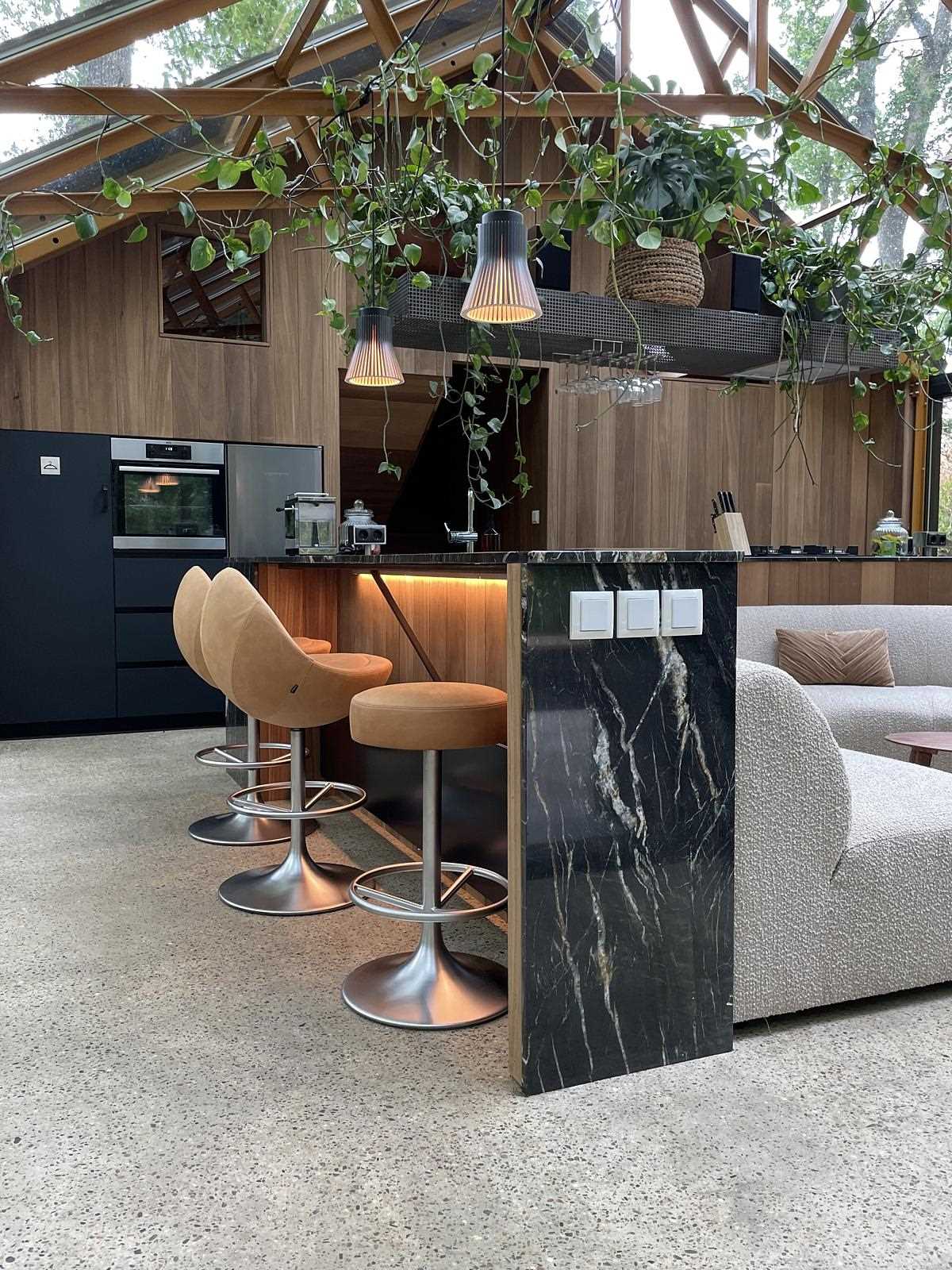
The curved countertop connects through the kitchen, while the wood cabinets complement the wood structure of the home. A metal shelf hangs above the kitchen, providing a place for plants to decorate the interior.
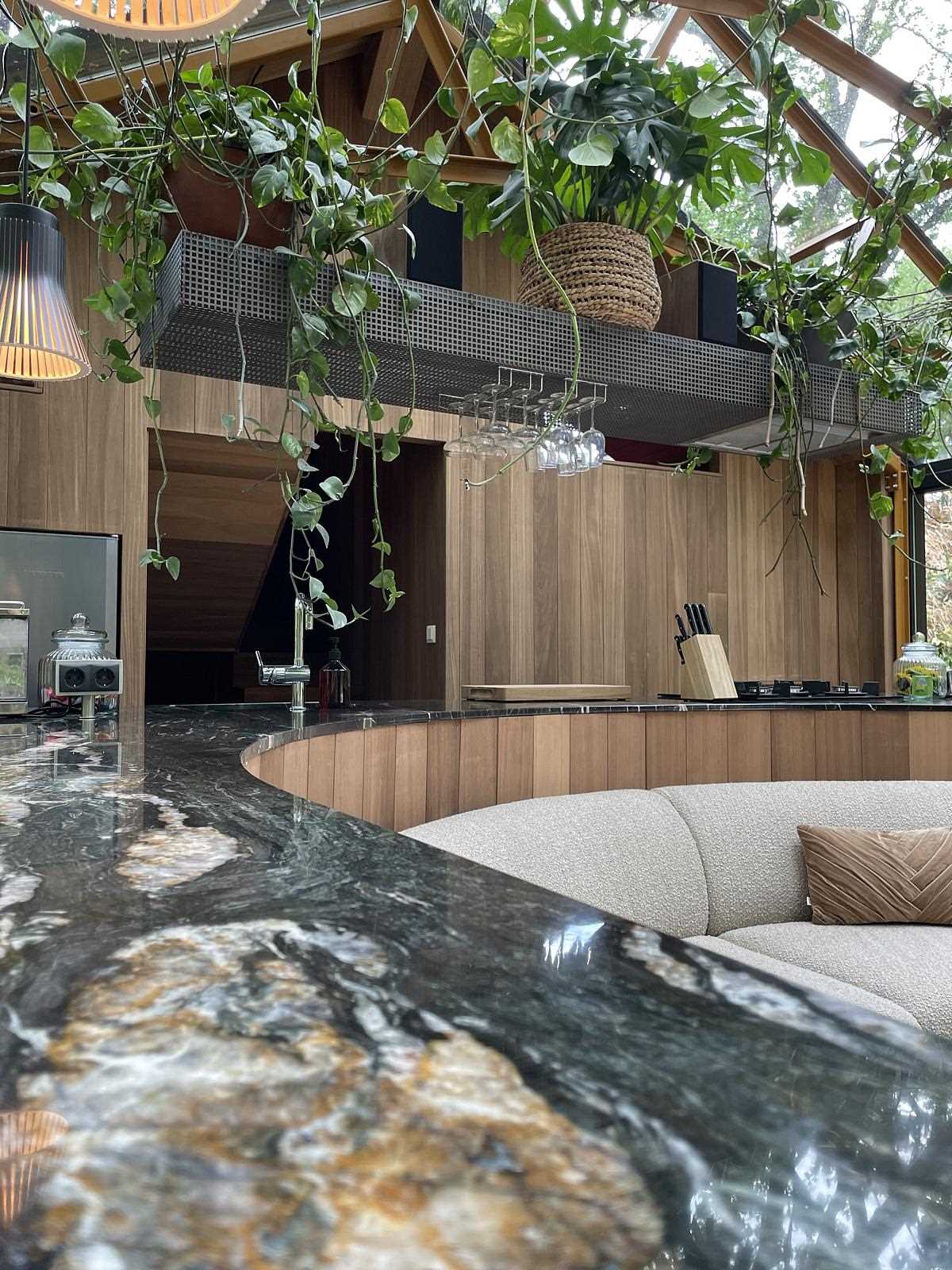
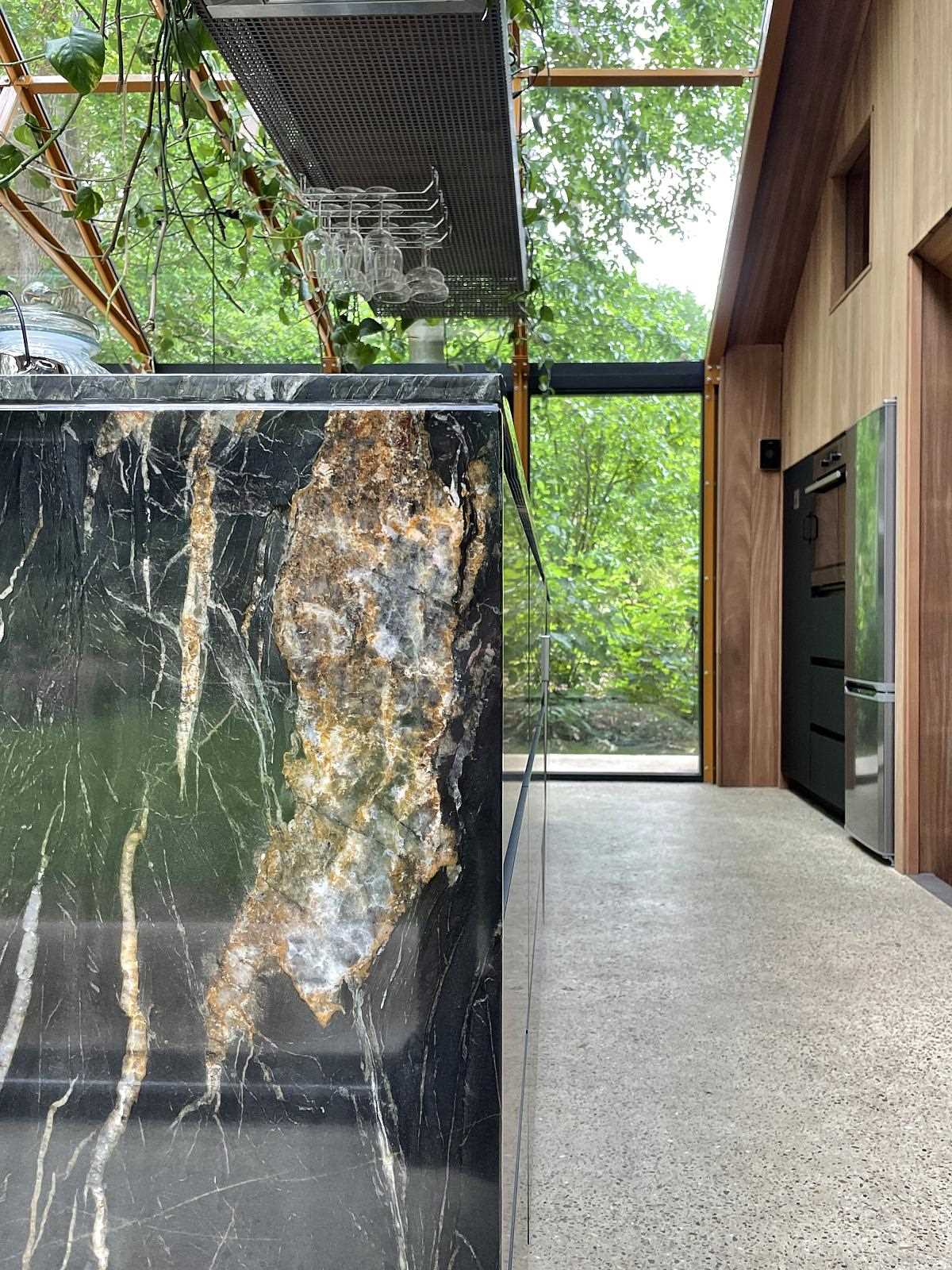
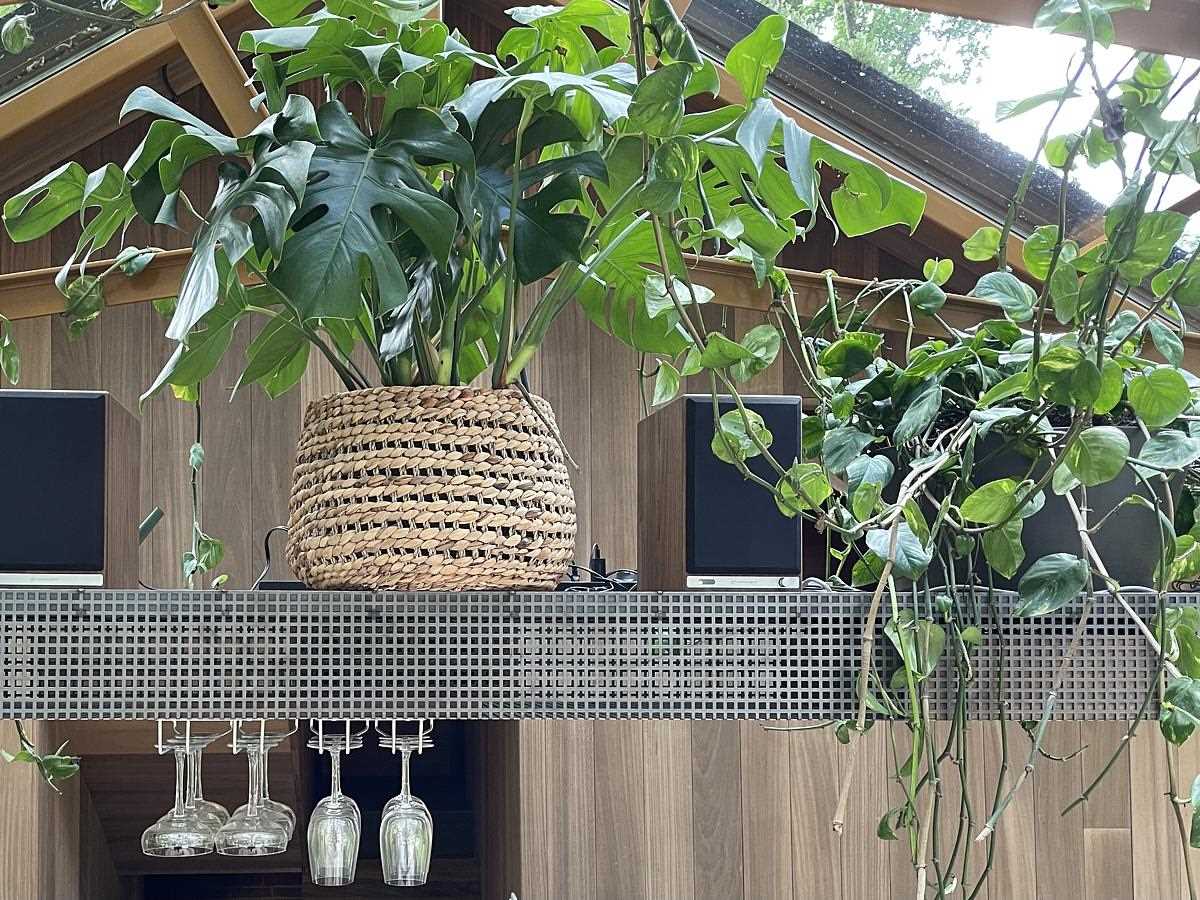
Wood stairs behind the kitchen lead to the bedrooms and the bathroom.
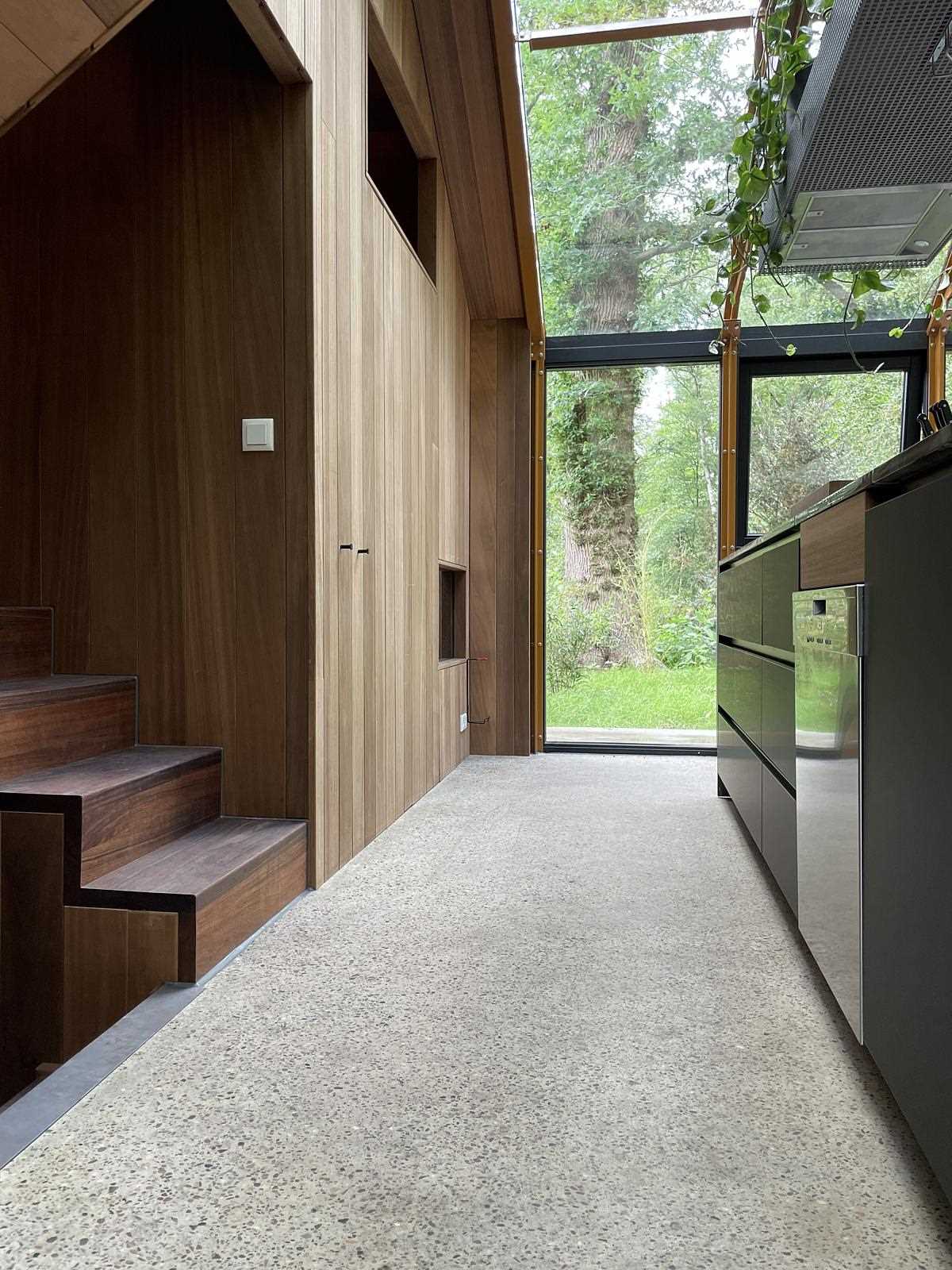
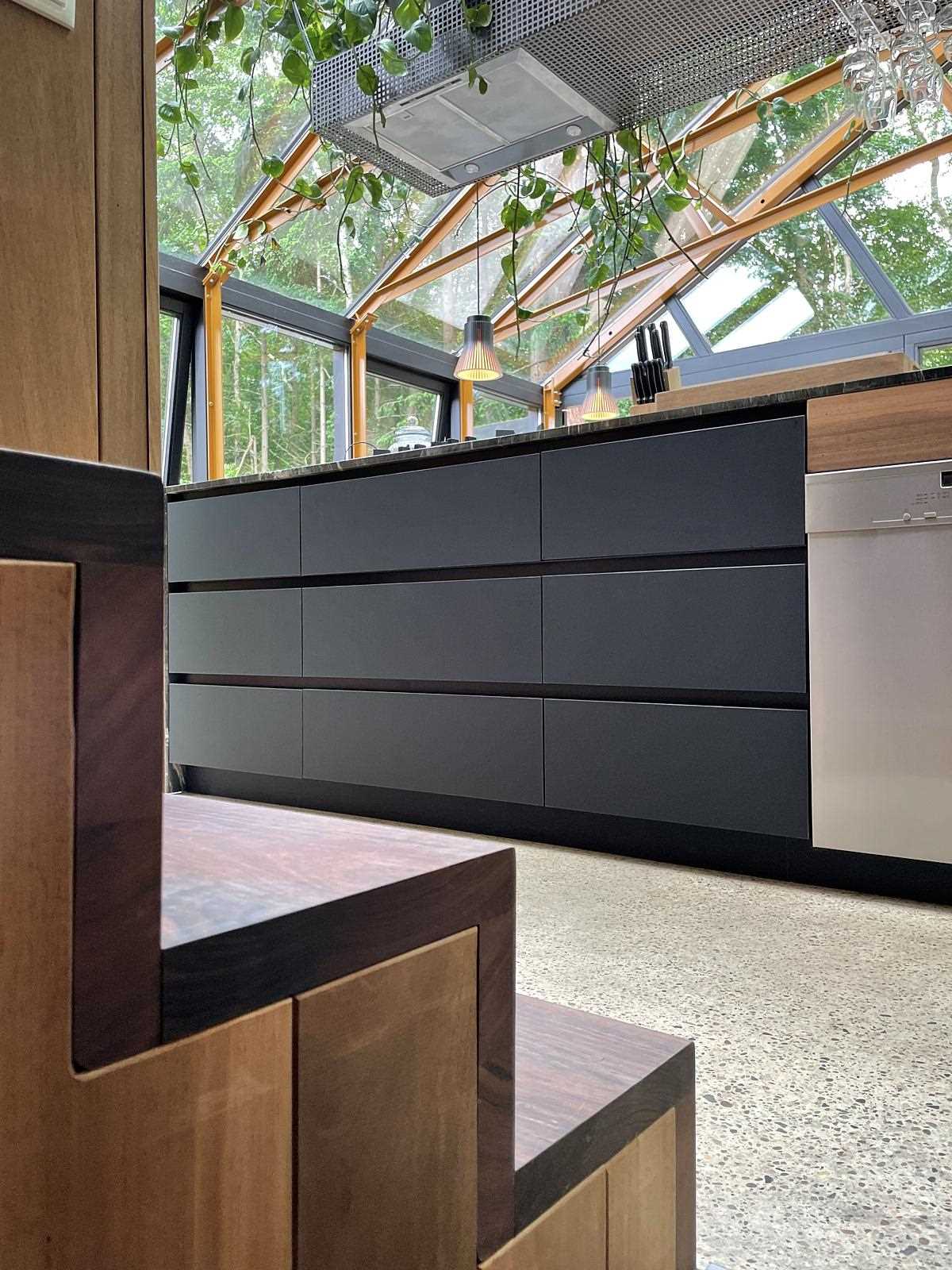
Upstairs in the bedrooms, as well as the rest of the home interior is finished with Ayous, a thermally modified type of wood.
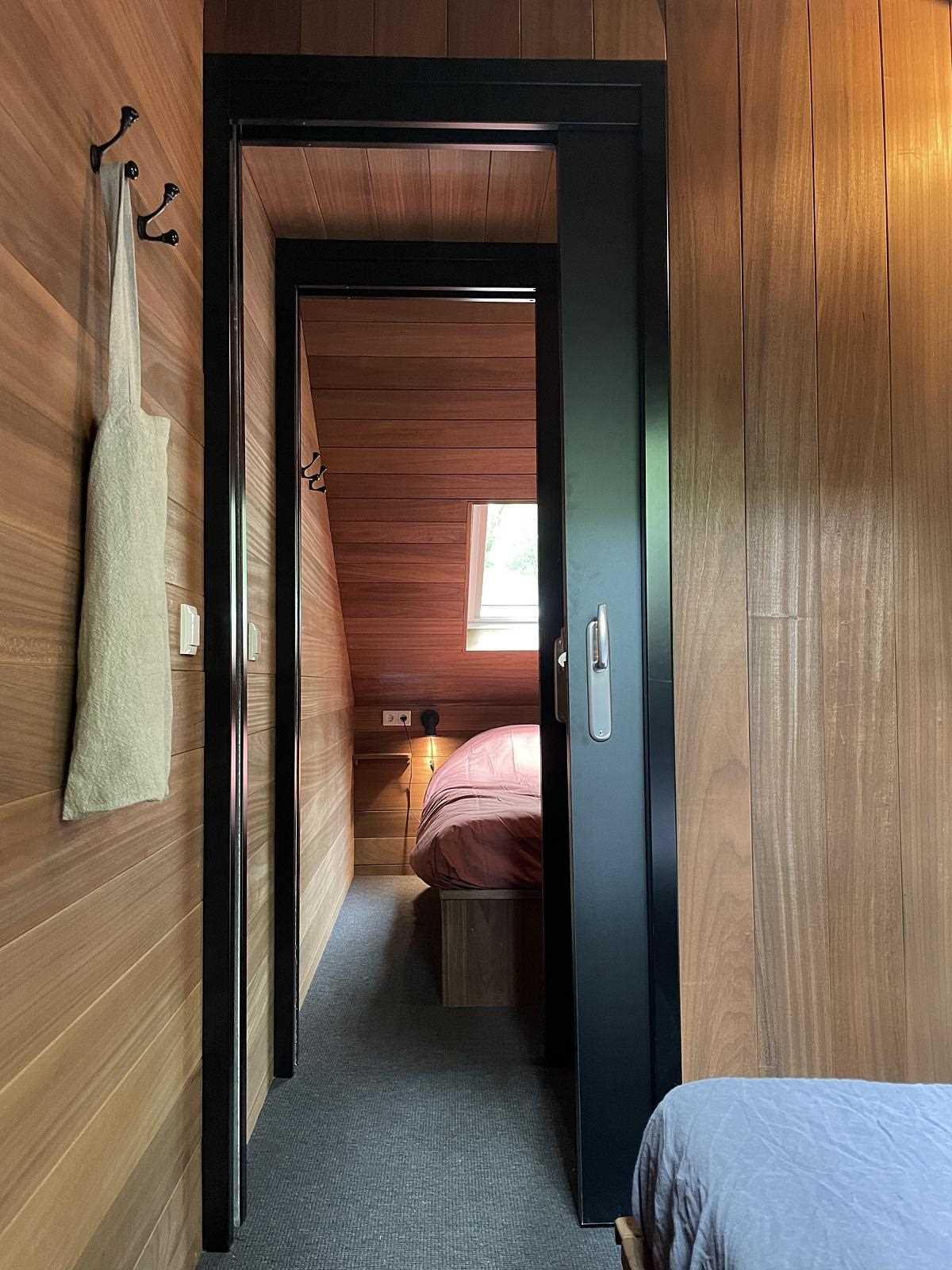
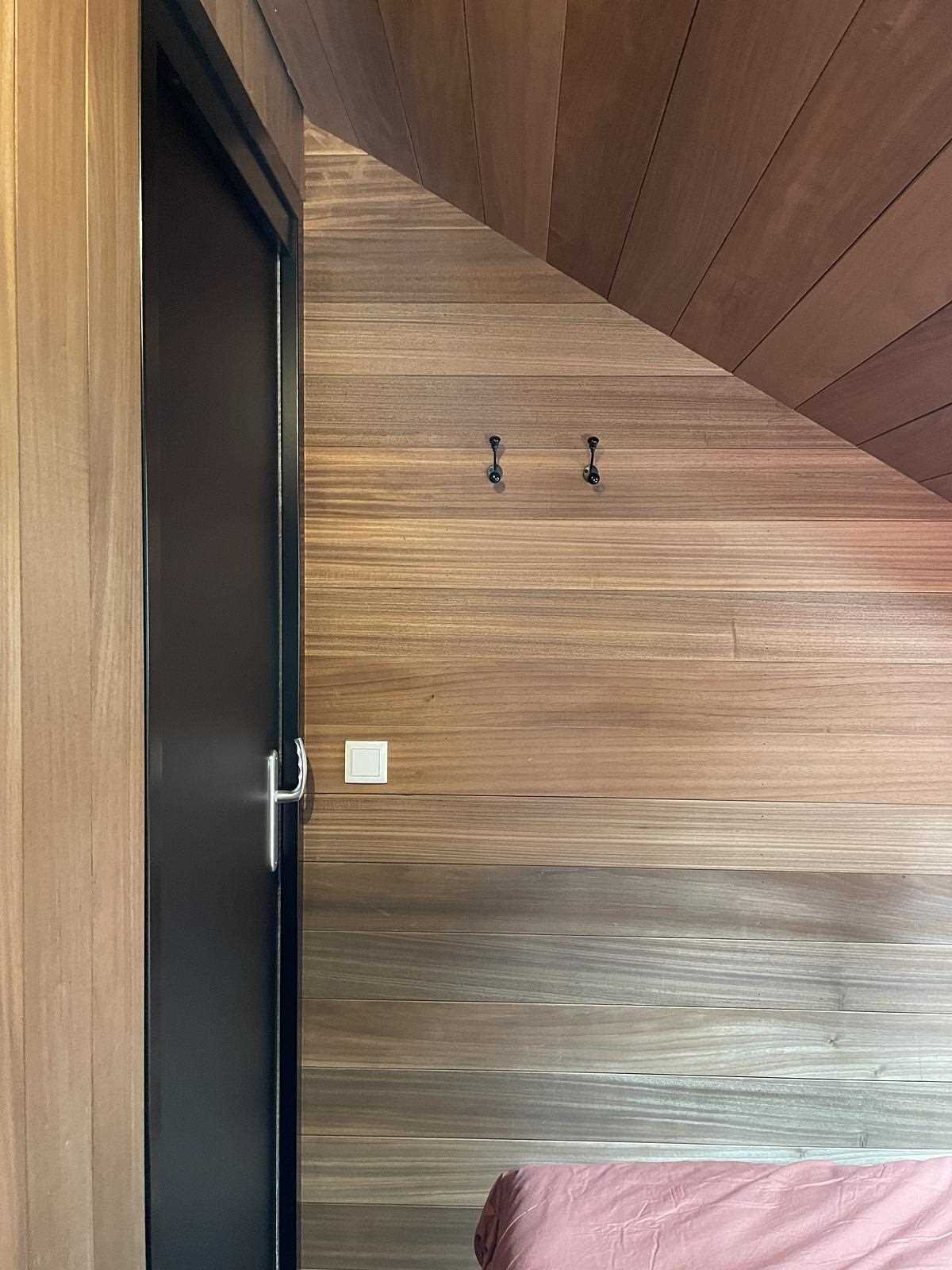
The wood continues in the bathroom, where a vanity with open shelving below and large mirror lines the wall. There’s also a black brick wall and a shower tiled with large-format tiles.
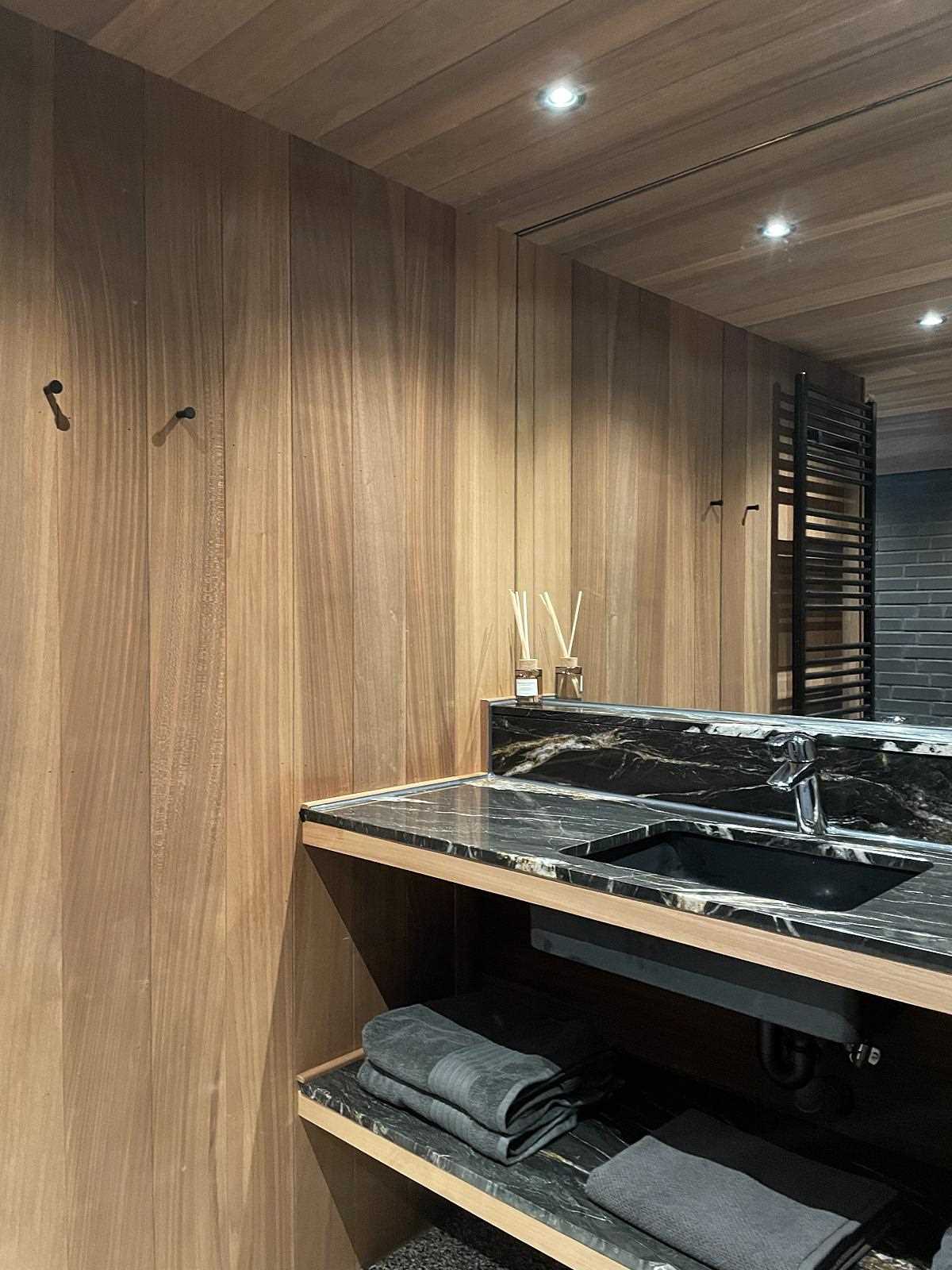
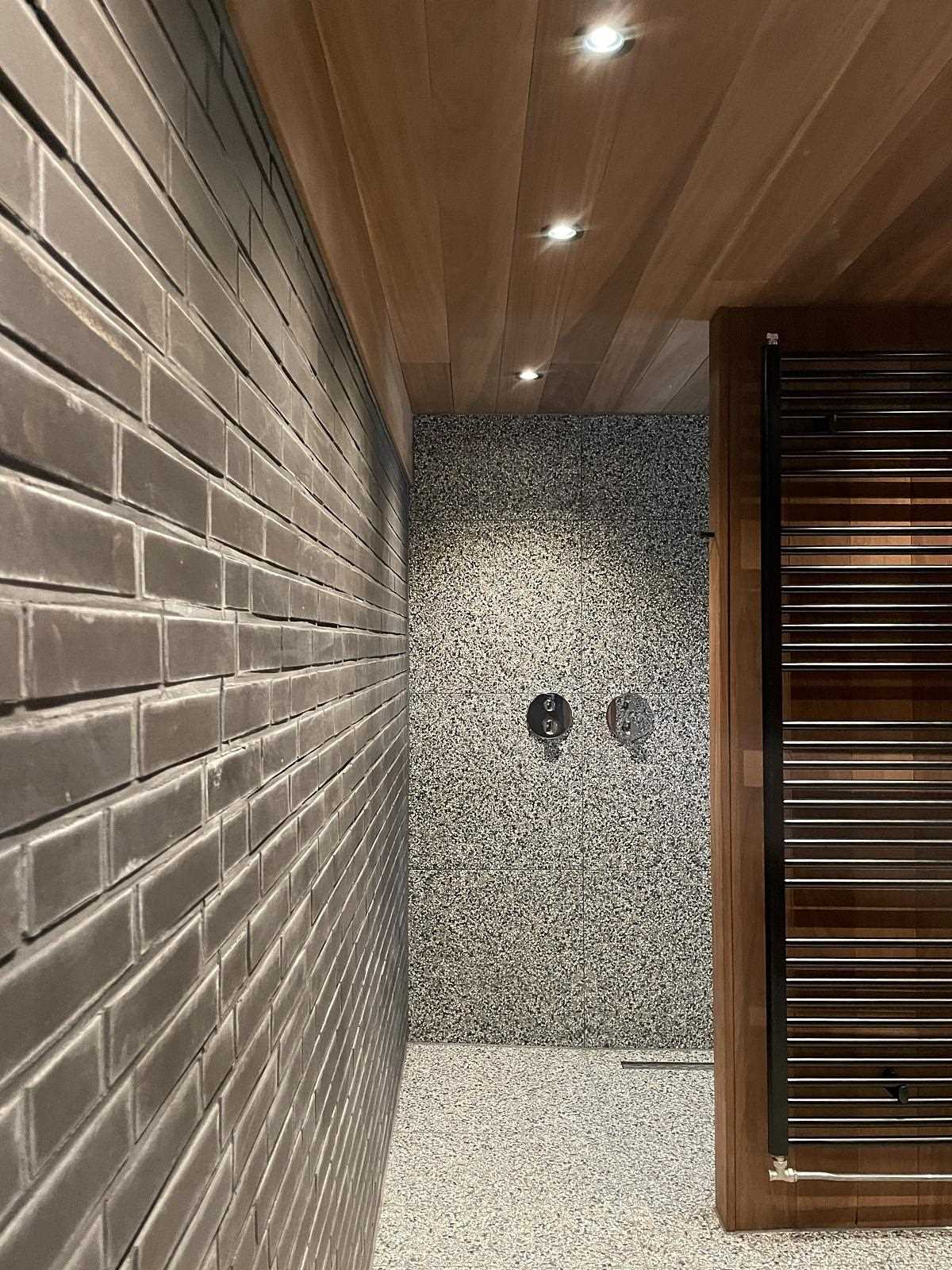
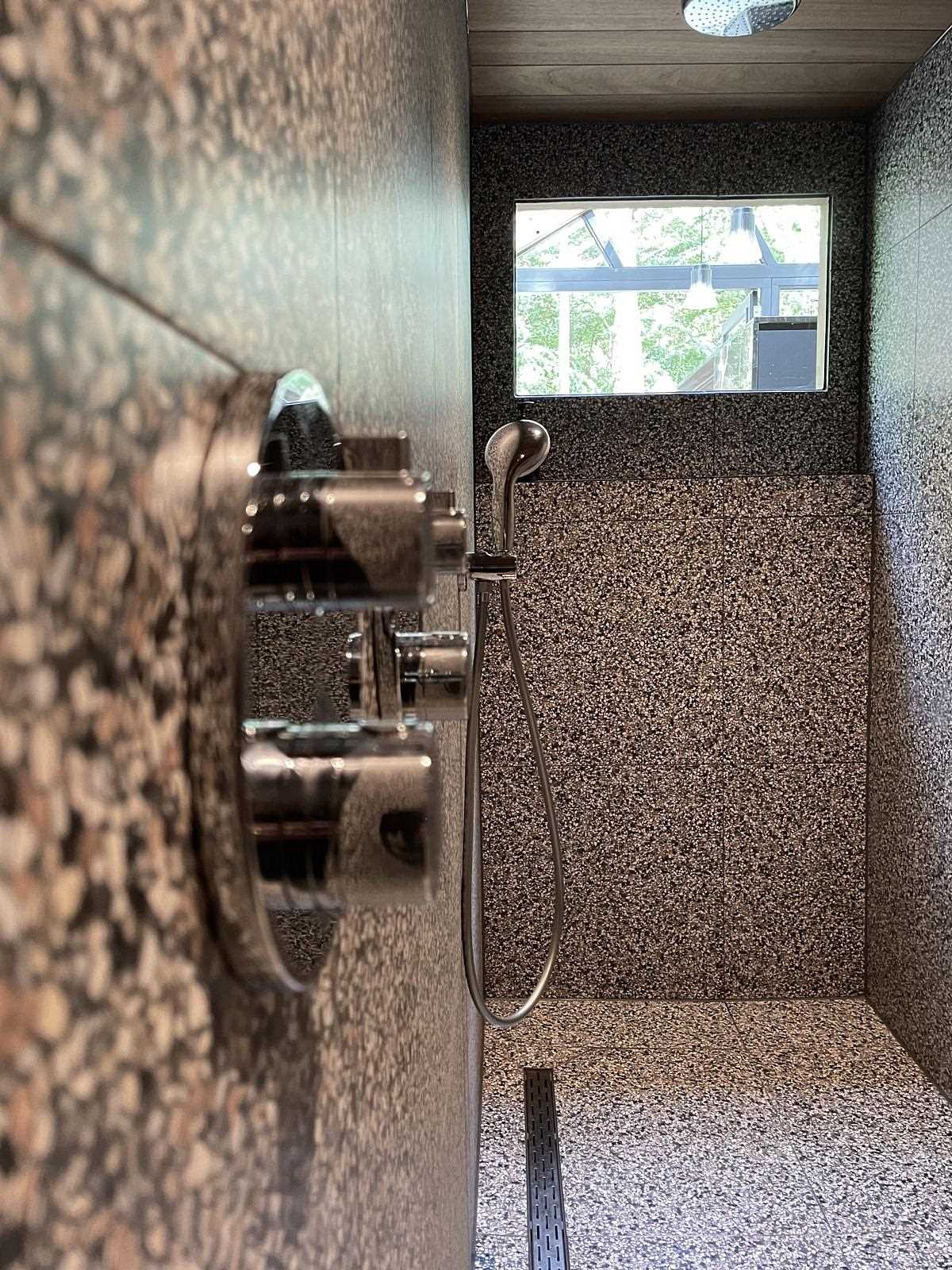
Here is the layout of the home showing the sunken bathroom and the bedrooms upstairs.
