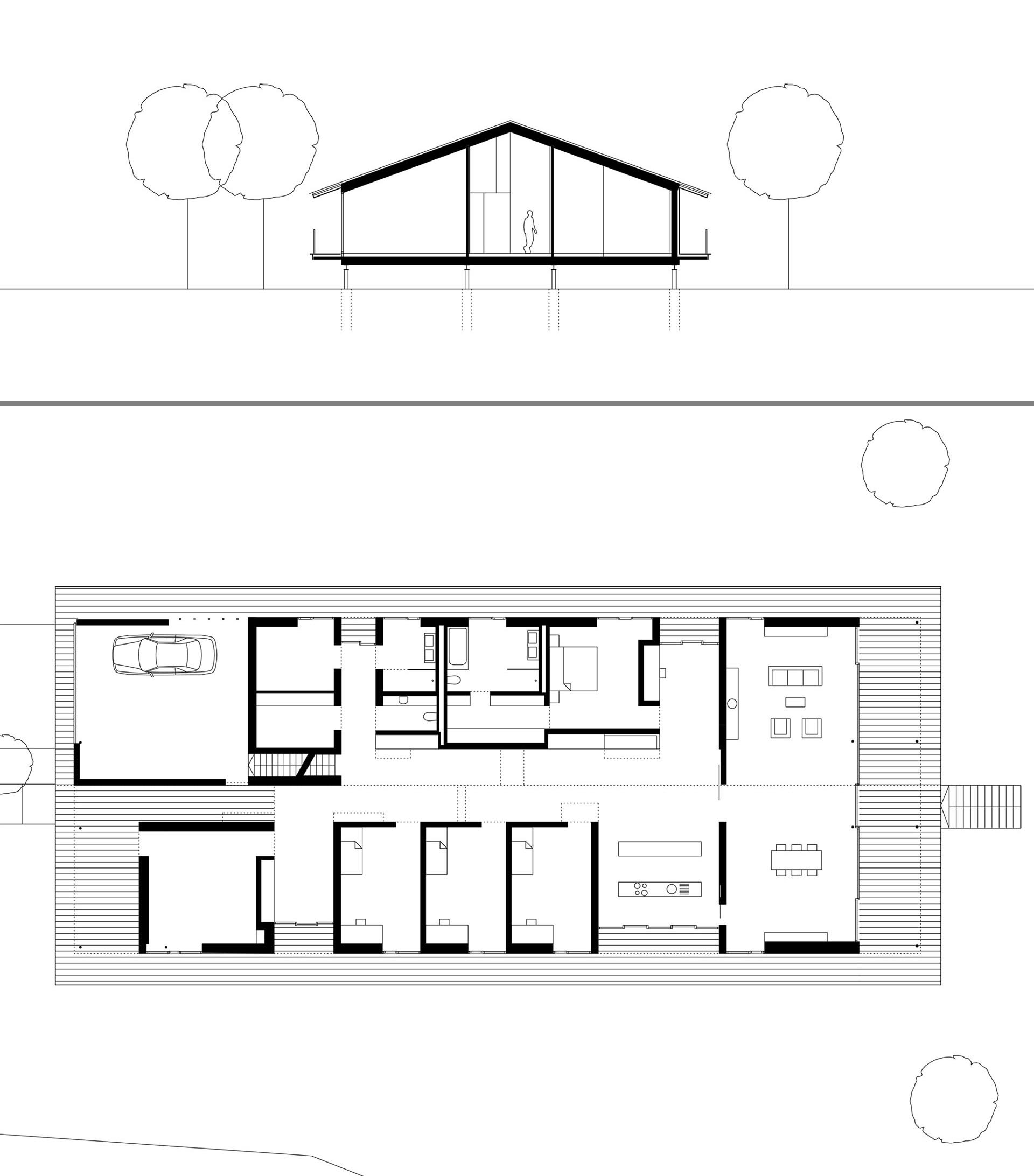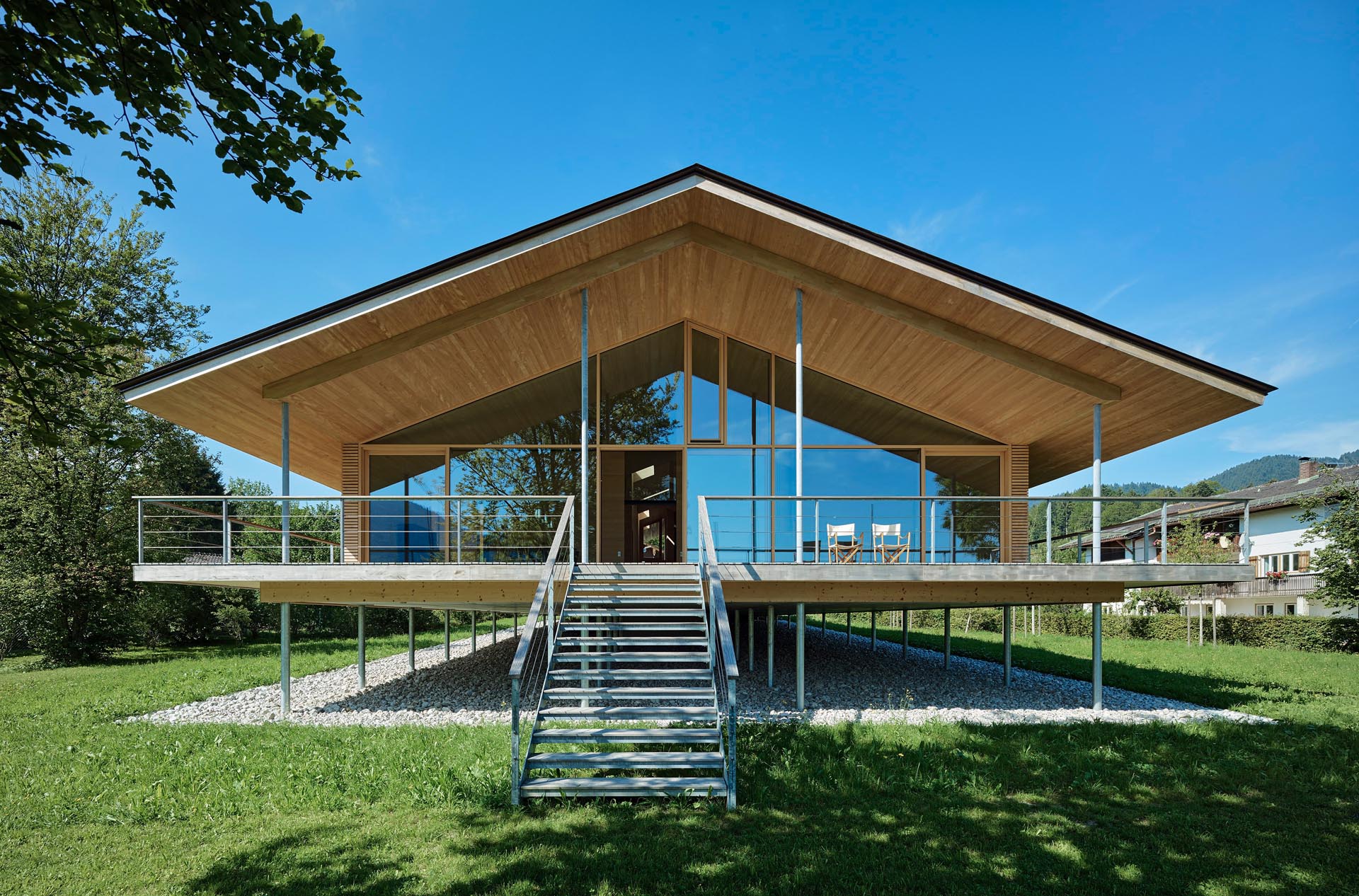
Dietrich | Untertrifaller Architekten has designed a home in Bad Wiessee, Germany, whose design has been inspired by the local boat and fishing houses, and follows the tradition of rural construction by the water.
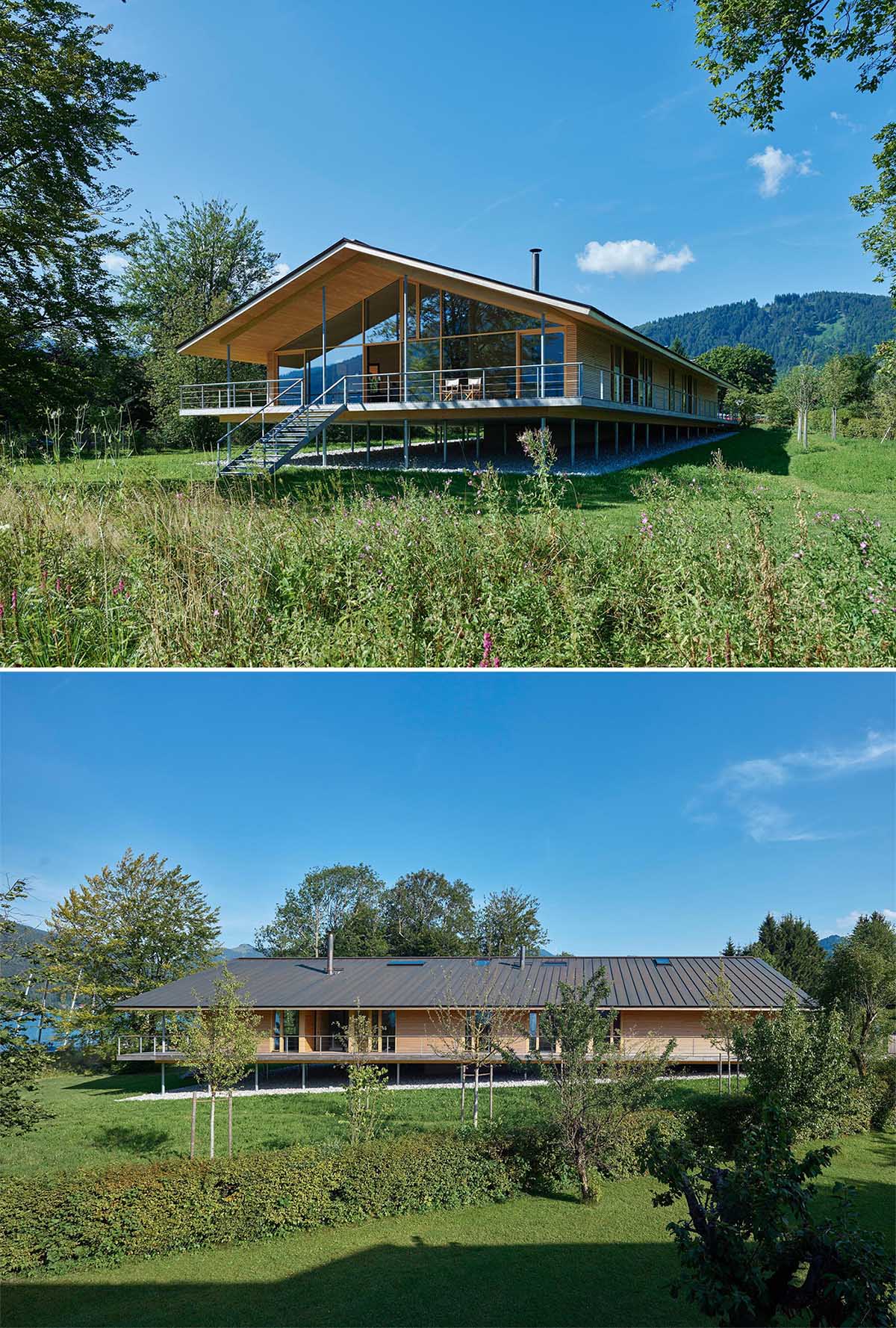
The timber construction of the house, which was mostly made from local woods, is elevated on stilts to protect it from flooding.
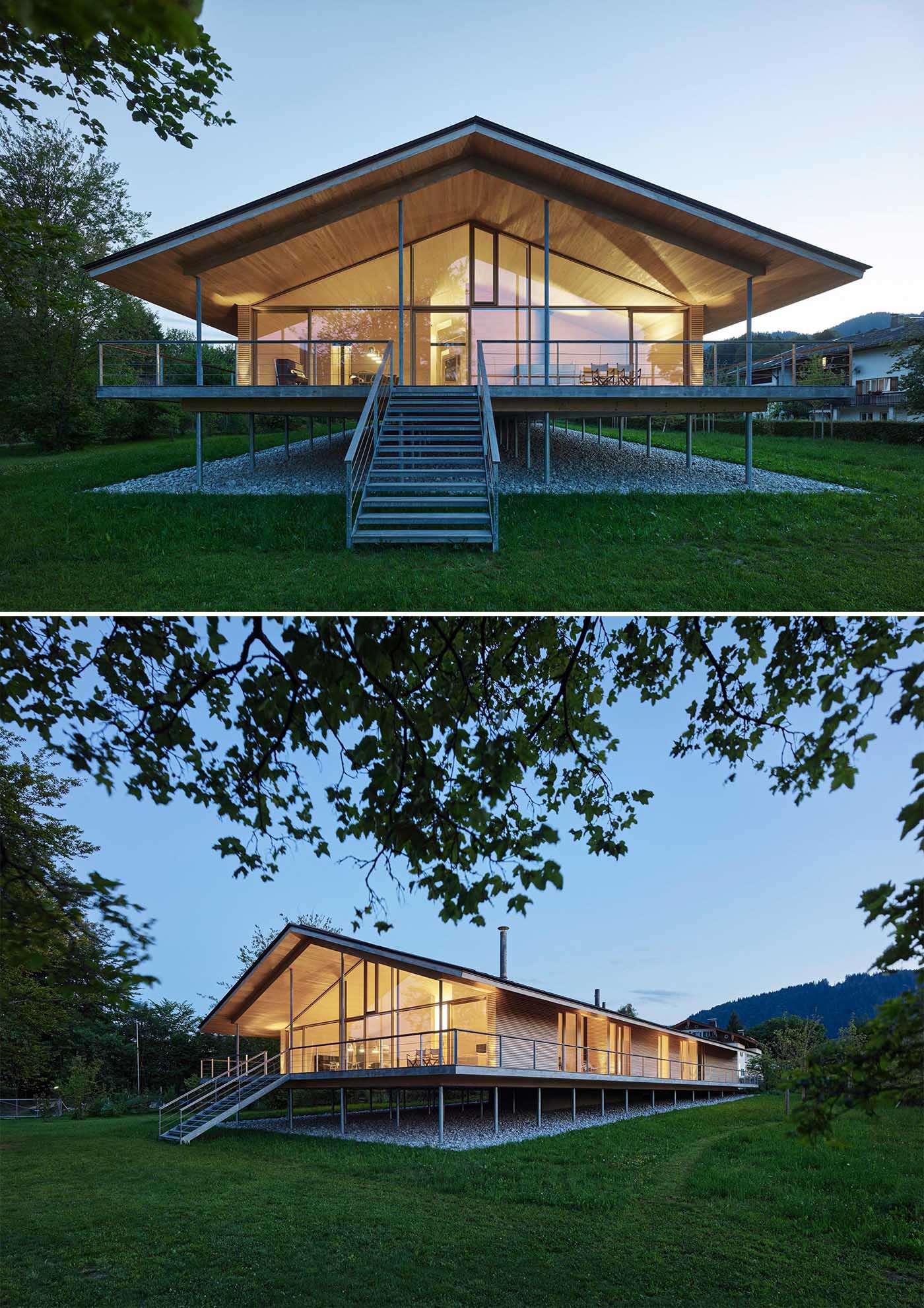
The wood walkway that surrounds the house widens into a terrace at the lakeside, completely covered by the steep saddleback roof.
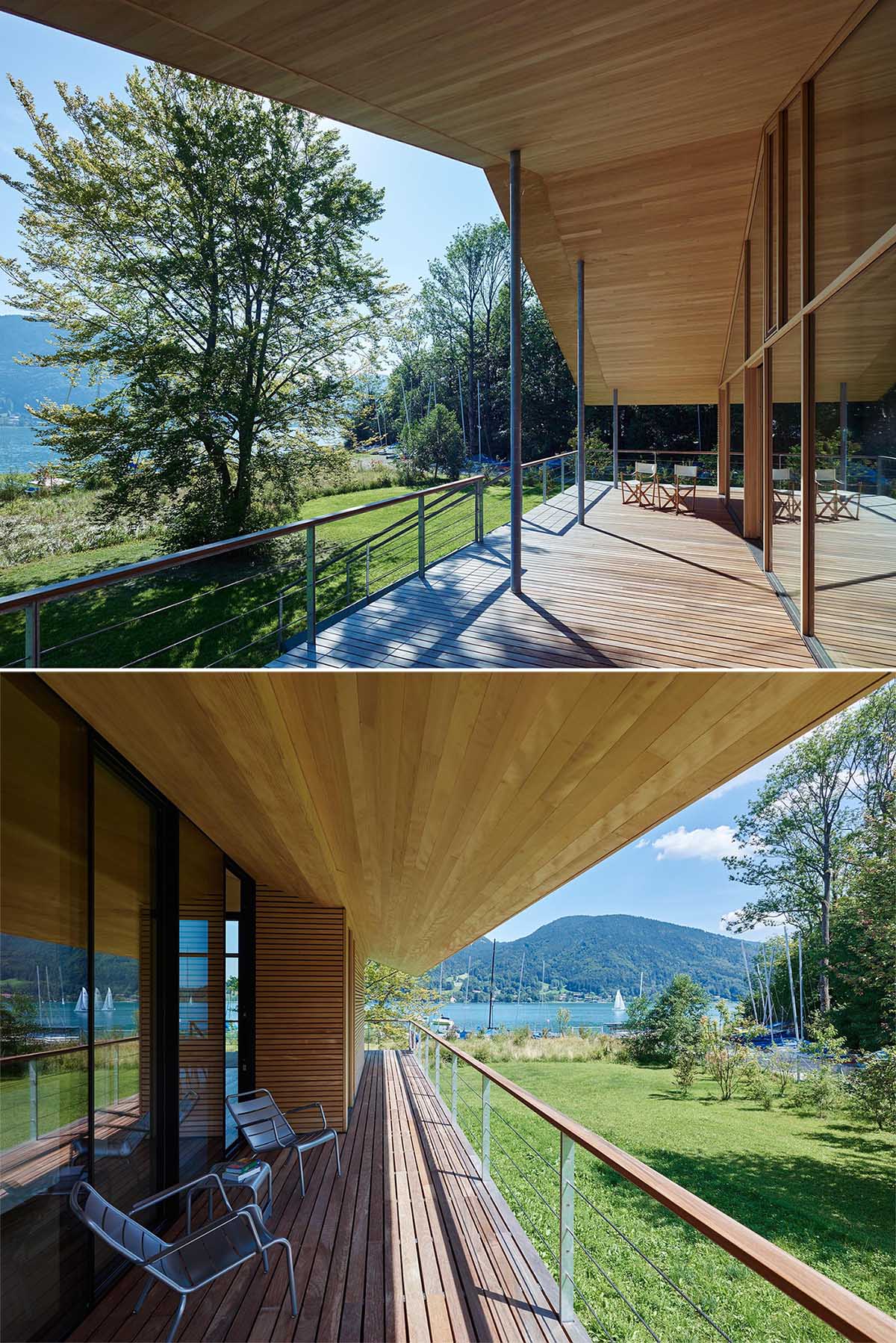
Inside, wood lines the walls, floor, and ceiling, while skylights brighten the hallway leading from the door to the social areas.
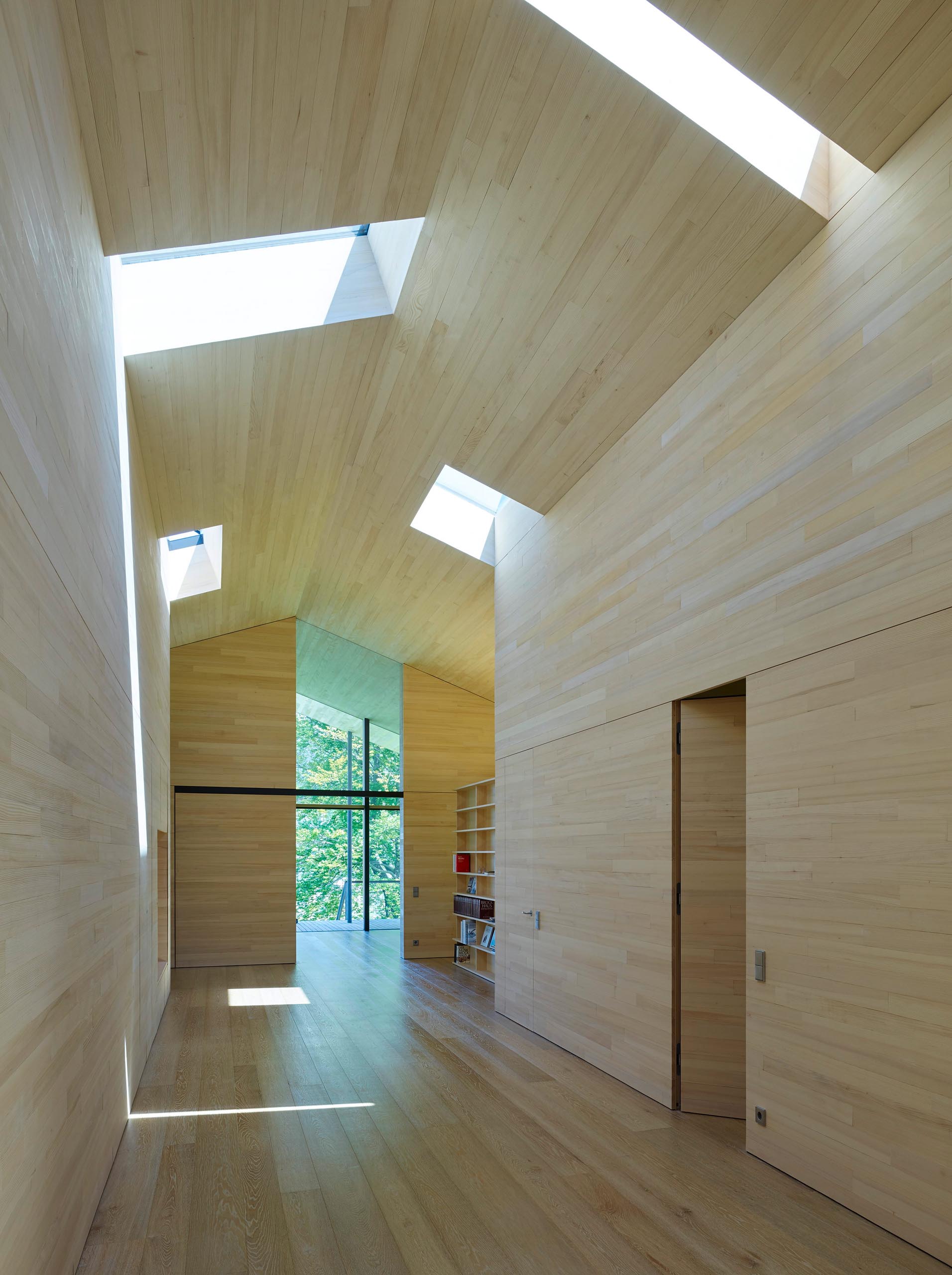
At the end of the hallway, there’s the open plan living room and dining room, which showcases a full wall of windows that look out to the lake and boats.
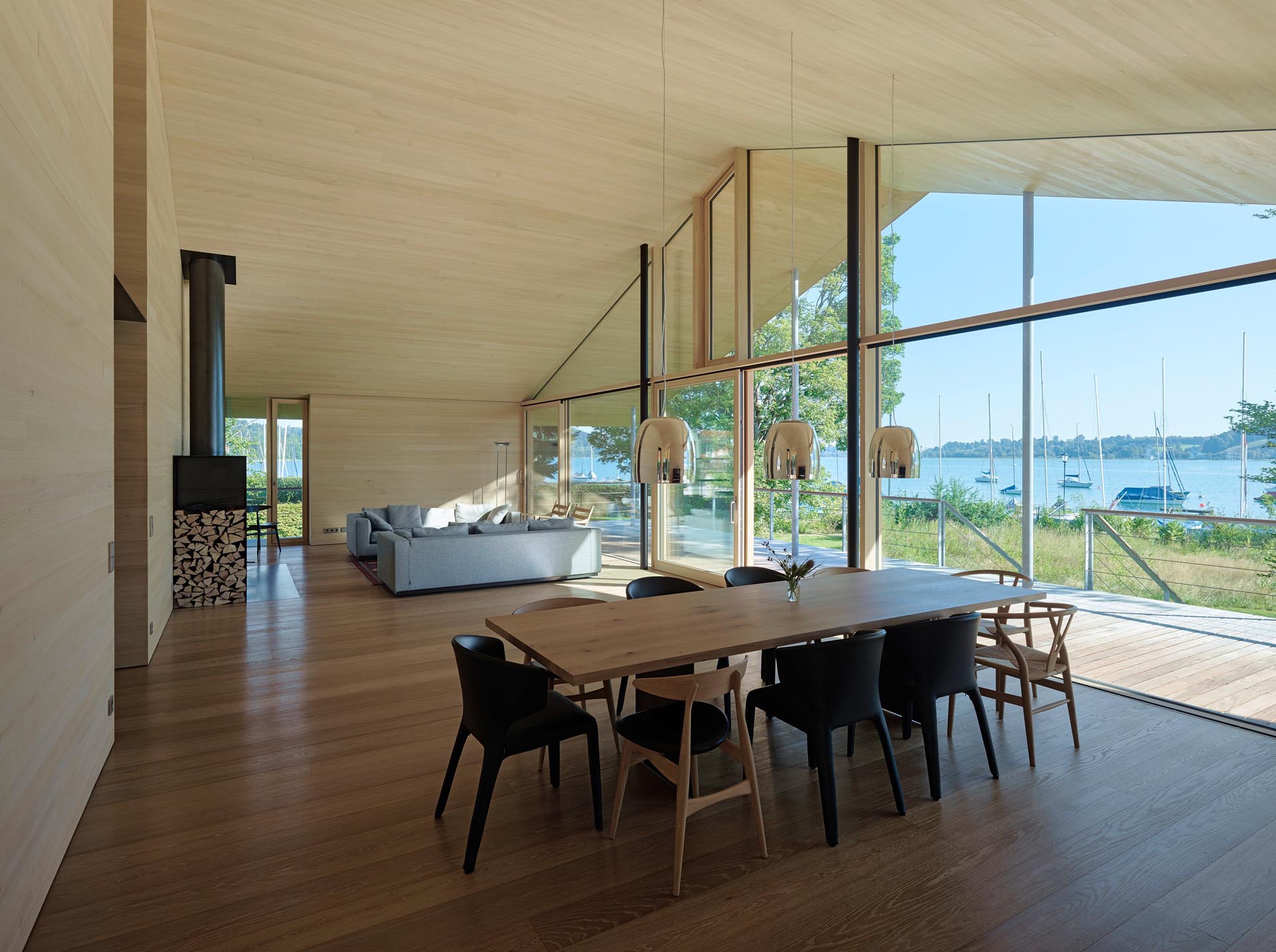
Here’s a look at the plans that show the layout of the home.
