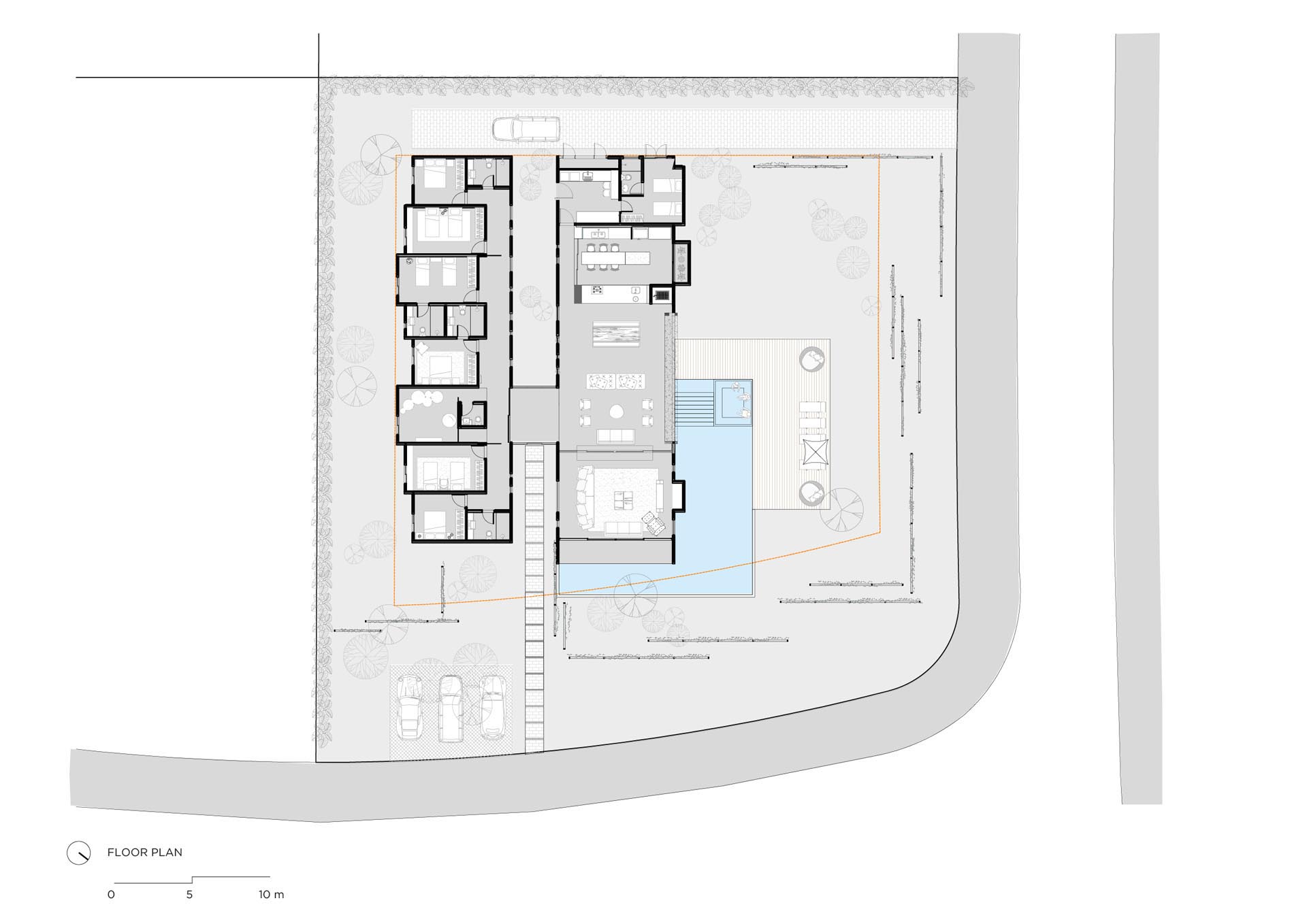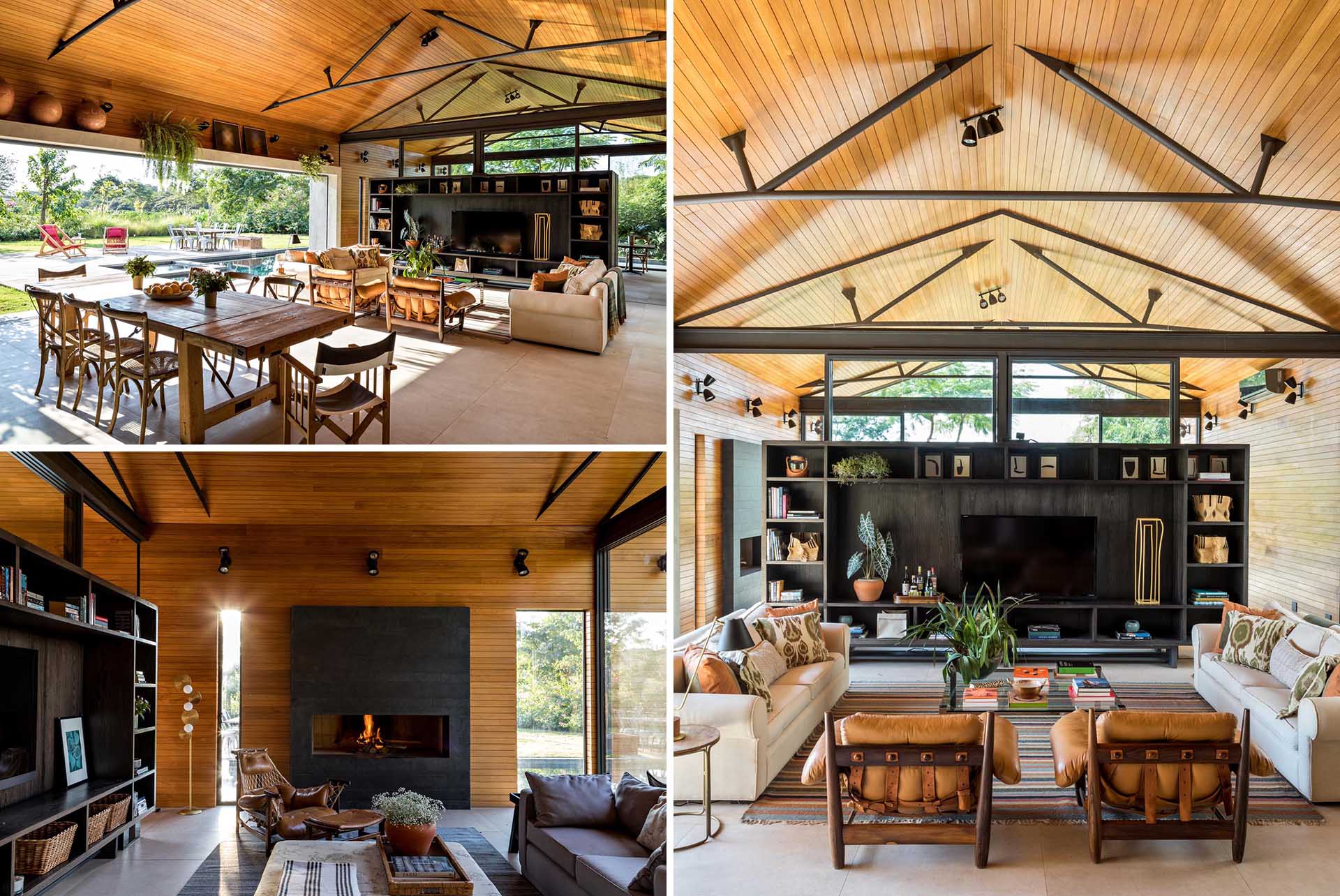
Architecture and interior design firm FGMF Arquitetos, has completed Casa Jordão, a modern holiday home in Monte-Mor, Brazil, that’s located on a stud farm, and has a bright and open interior.
Key to the design of the interior spaces of the home is a room divider that separates two living areas.
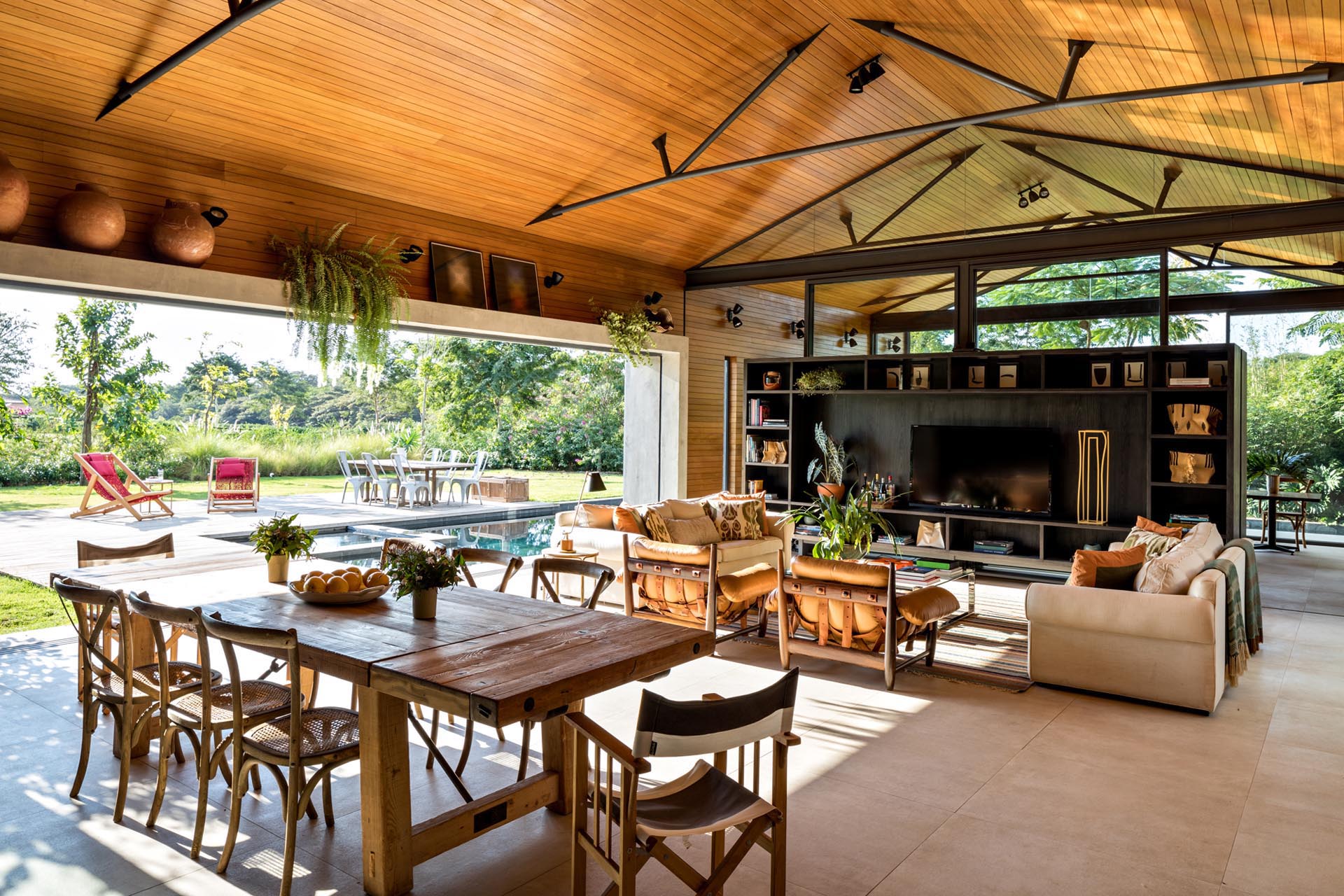
The room divider, which is made from wood with steel supports, has a wall of shelving with an open area for displaying a television.
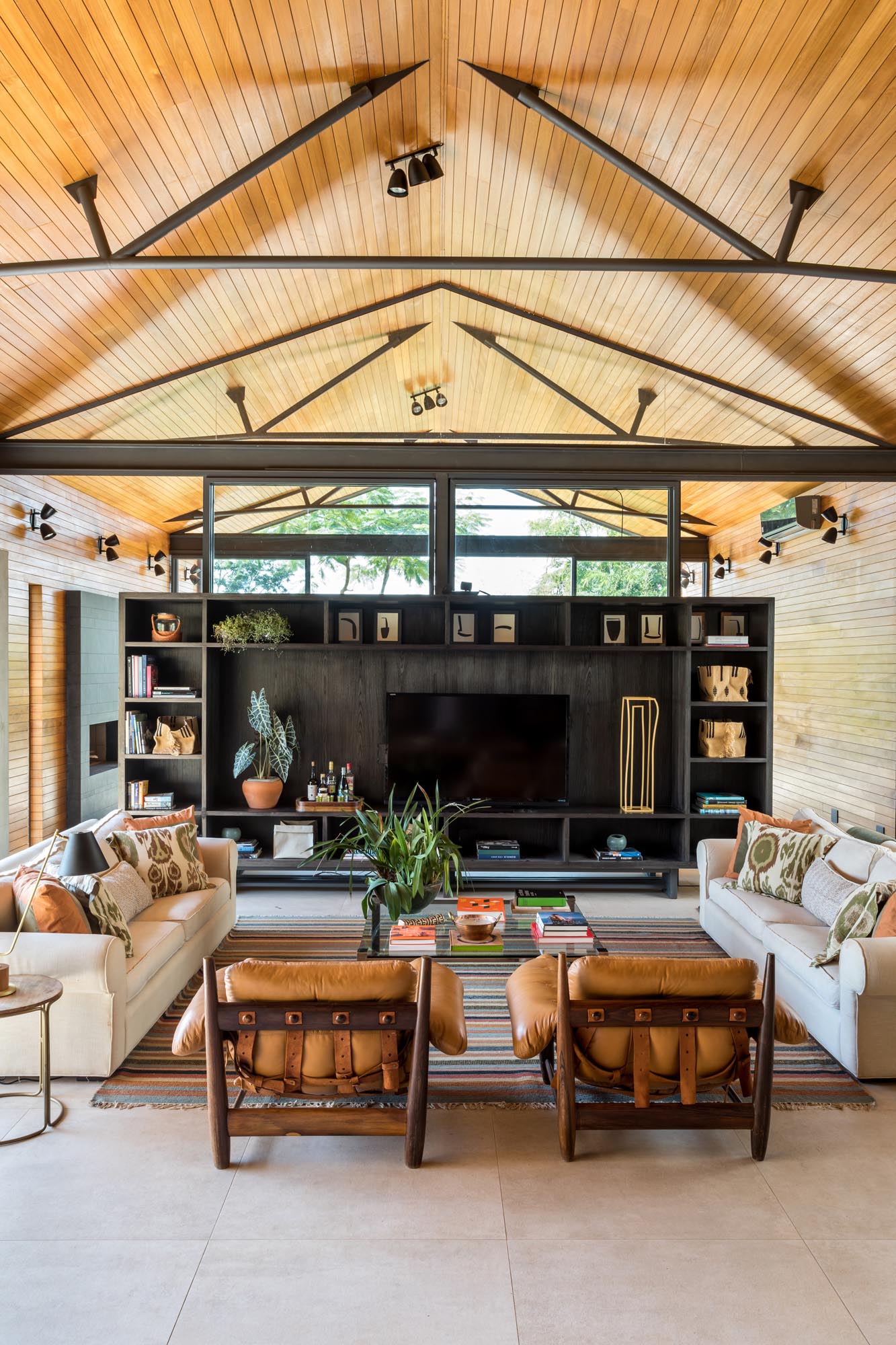
On each end of the room divider is a walkway that leads to the alternative living room.
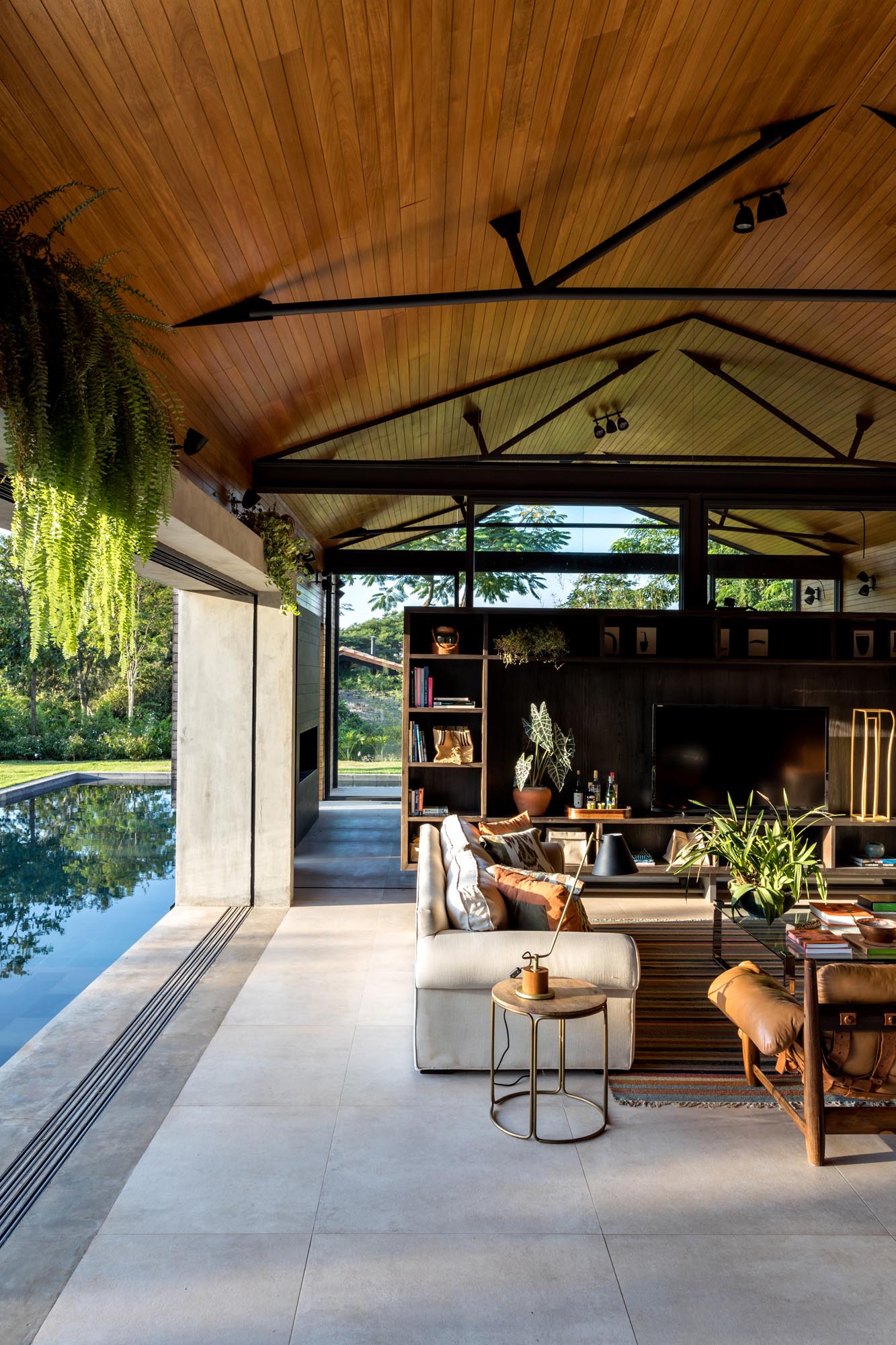
The secondary living room is open to the swimming pool and is furnished with a pair of couches, armchairs, and a fireplace. The room divider is a mirror image of the other side, with shelving and a mounted TV.
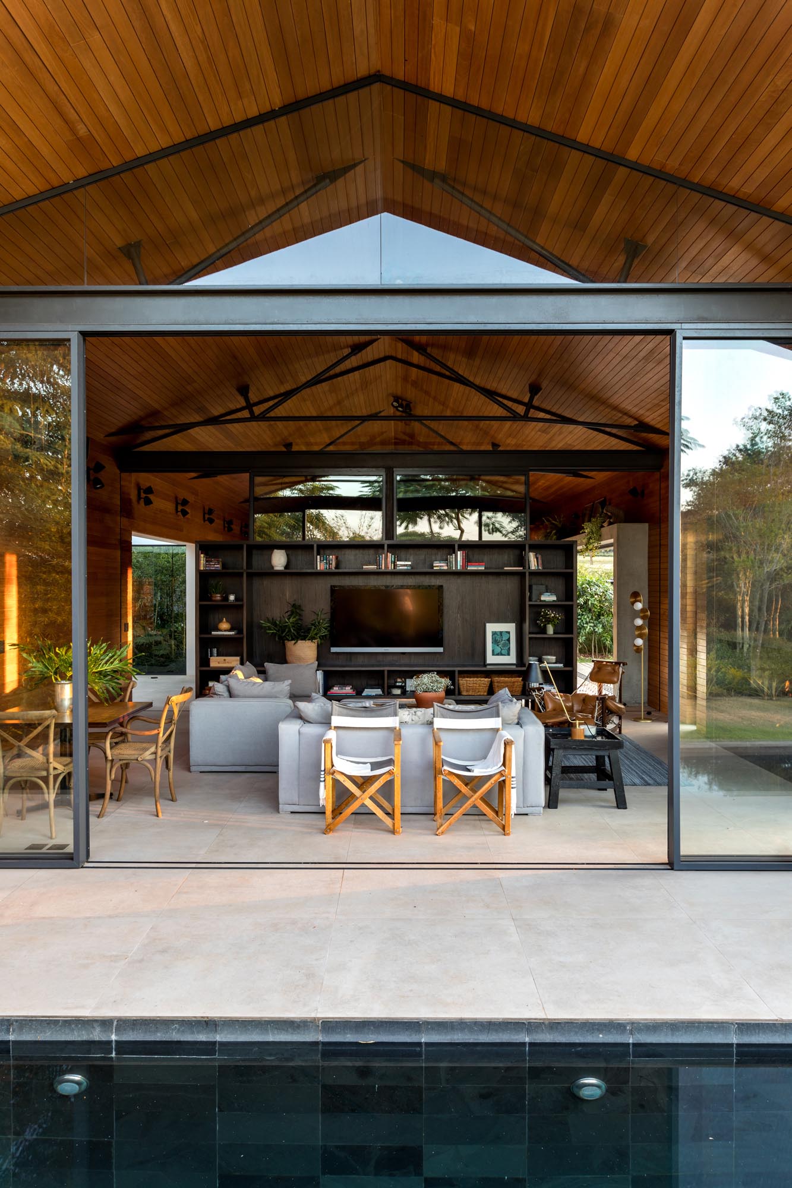
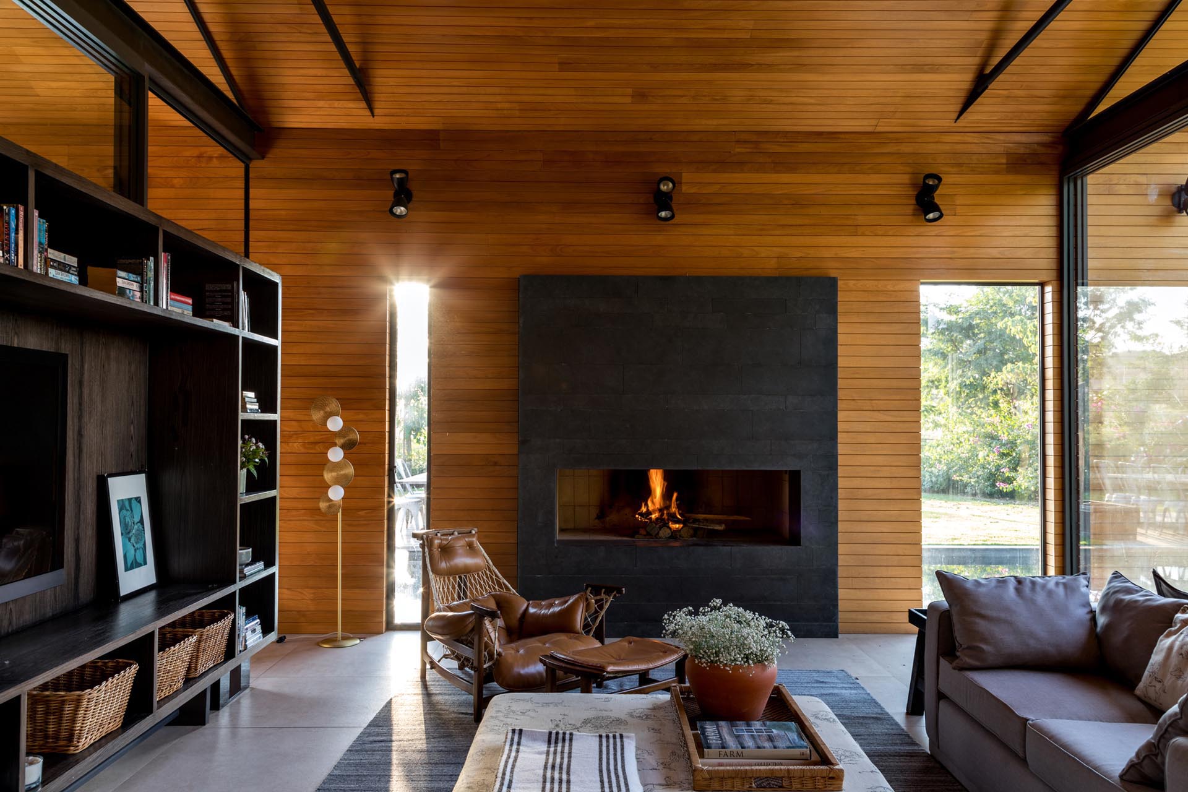
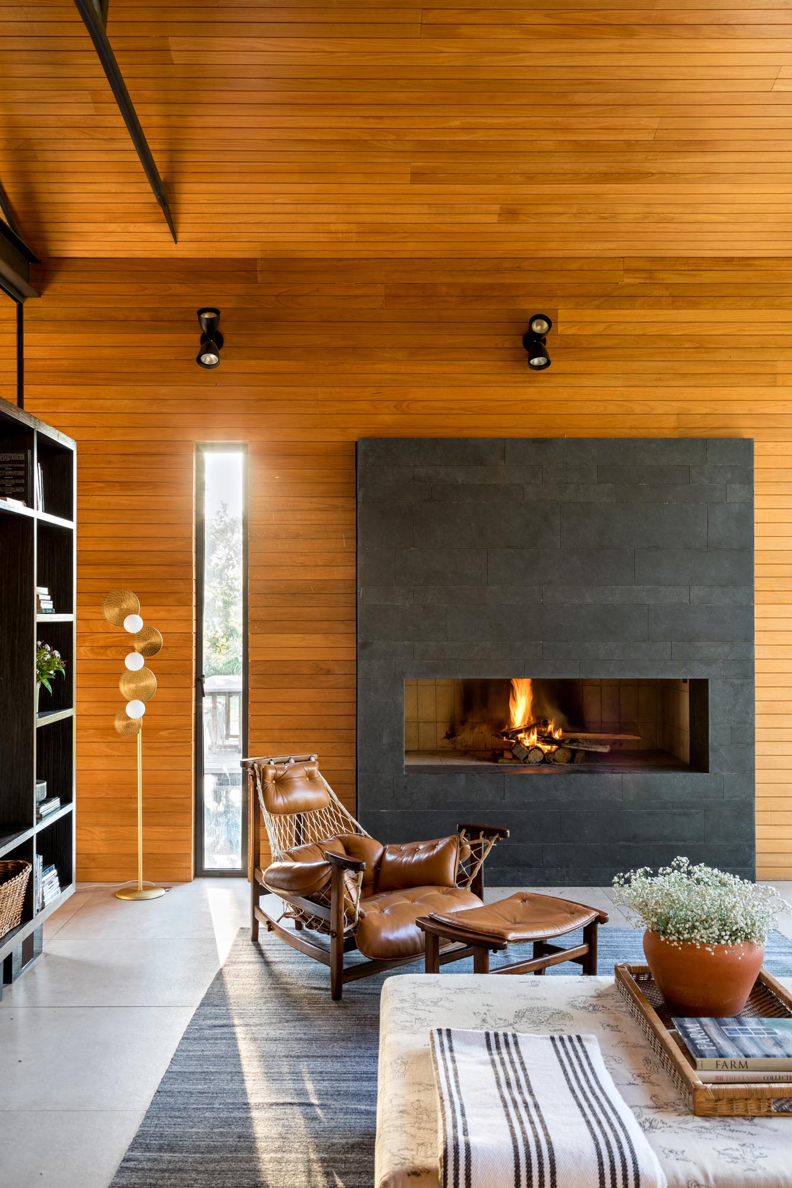
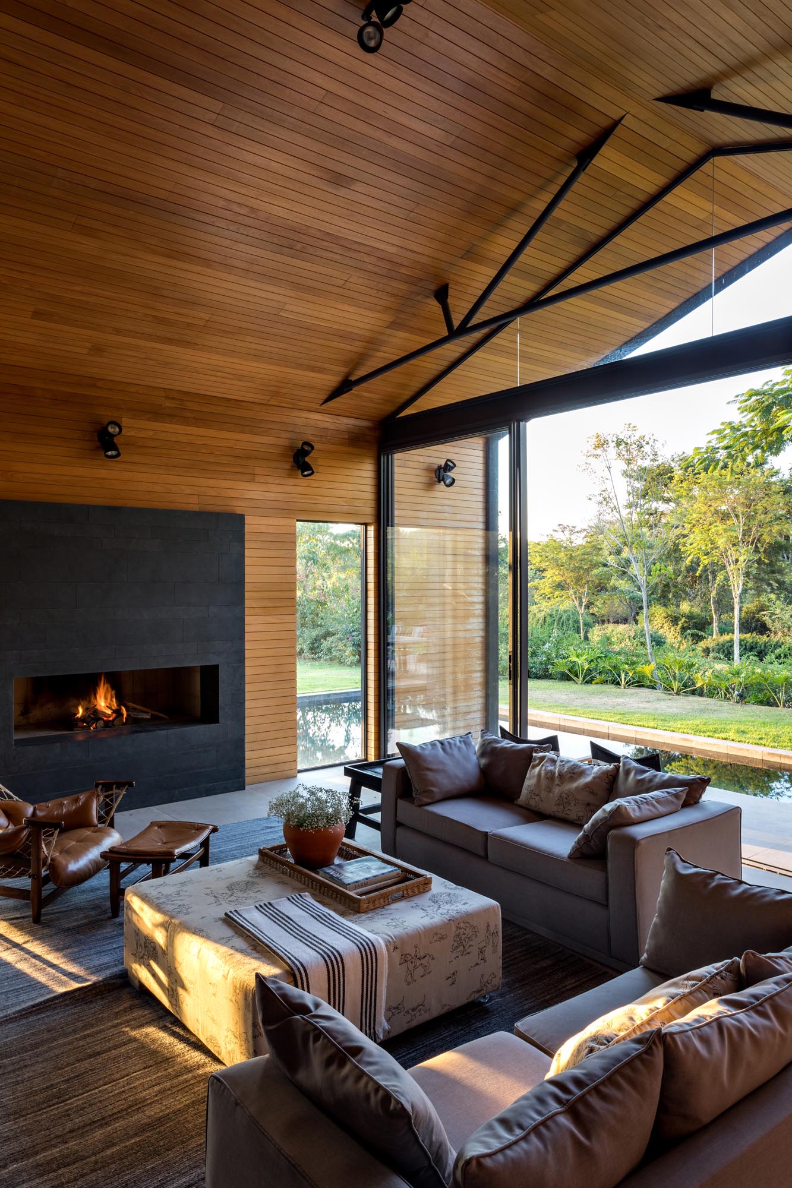
Let’s take a look at the rest of the home…
The Entry Pathway
Tropical plants line a pathway that leads to the entryway of the home, where you’ll find a pivoting front door with views of a garden through glass walls. The entryway also provides a separation between the social areas of the home, and the bedrooms/bathrooms.
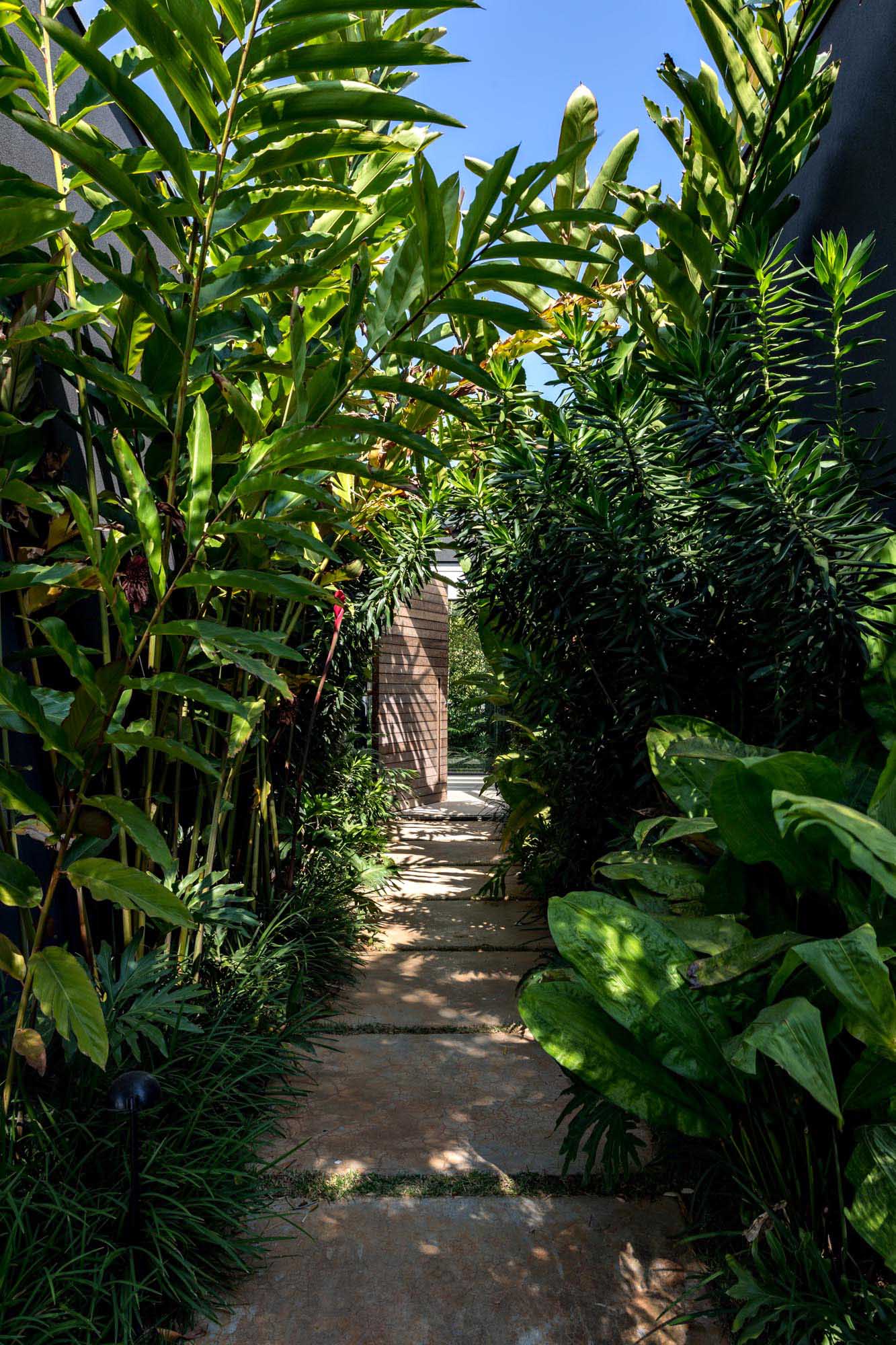
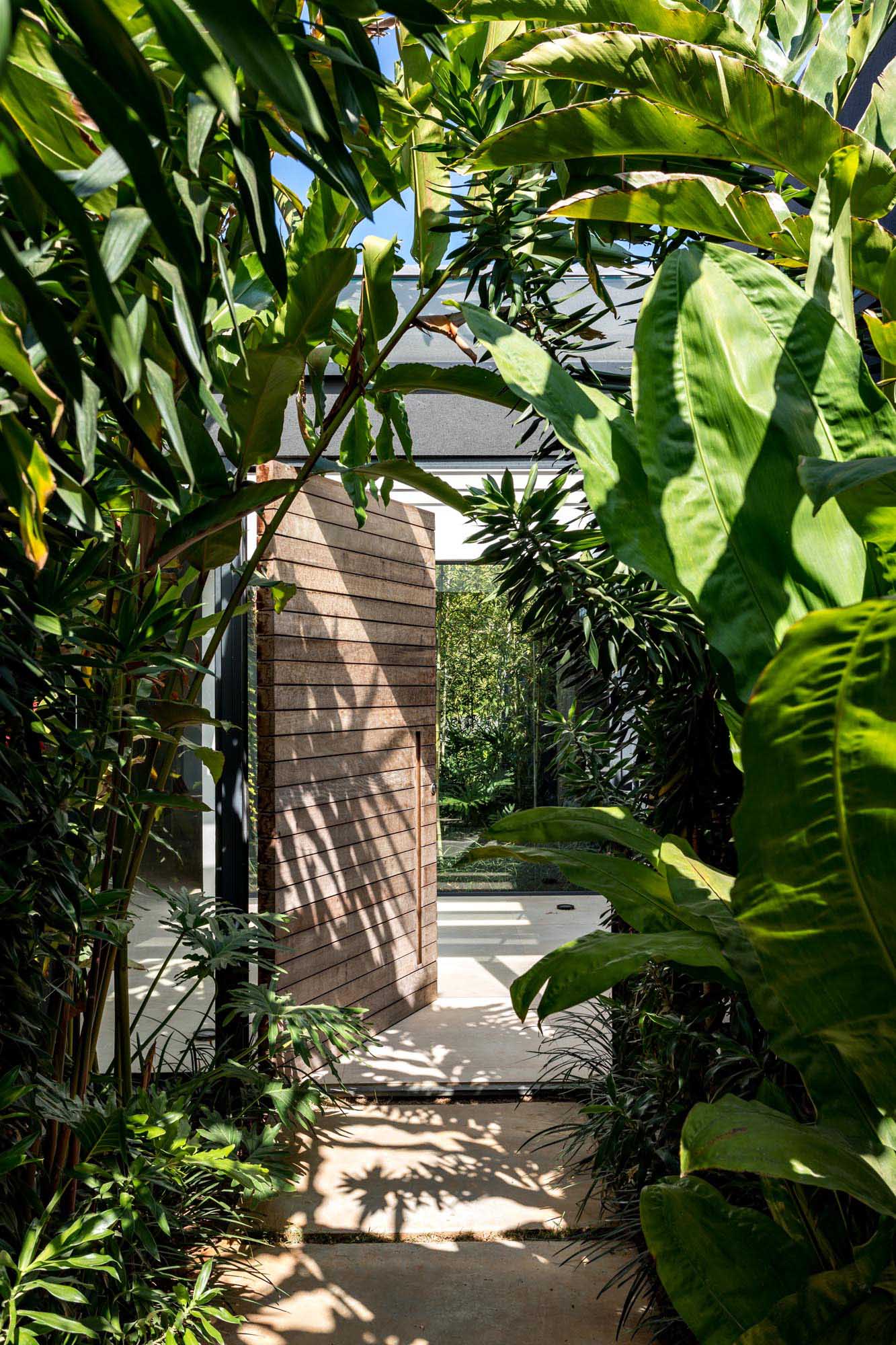
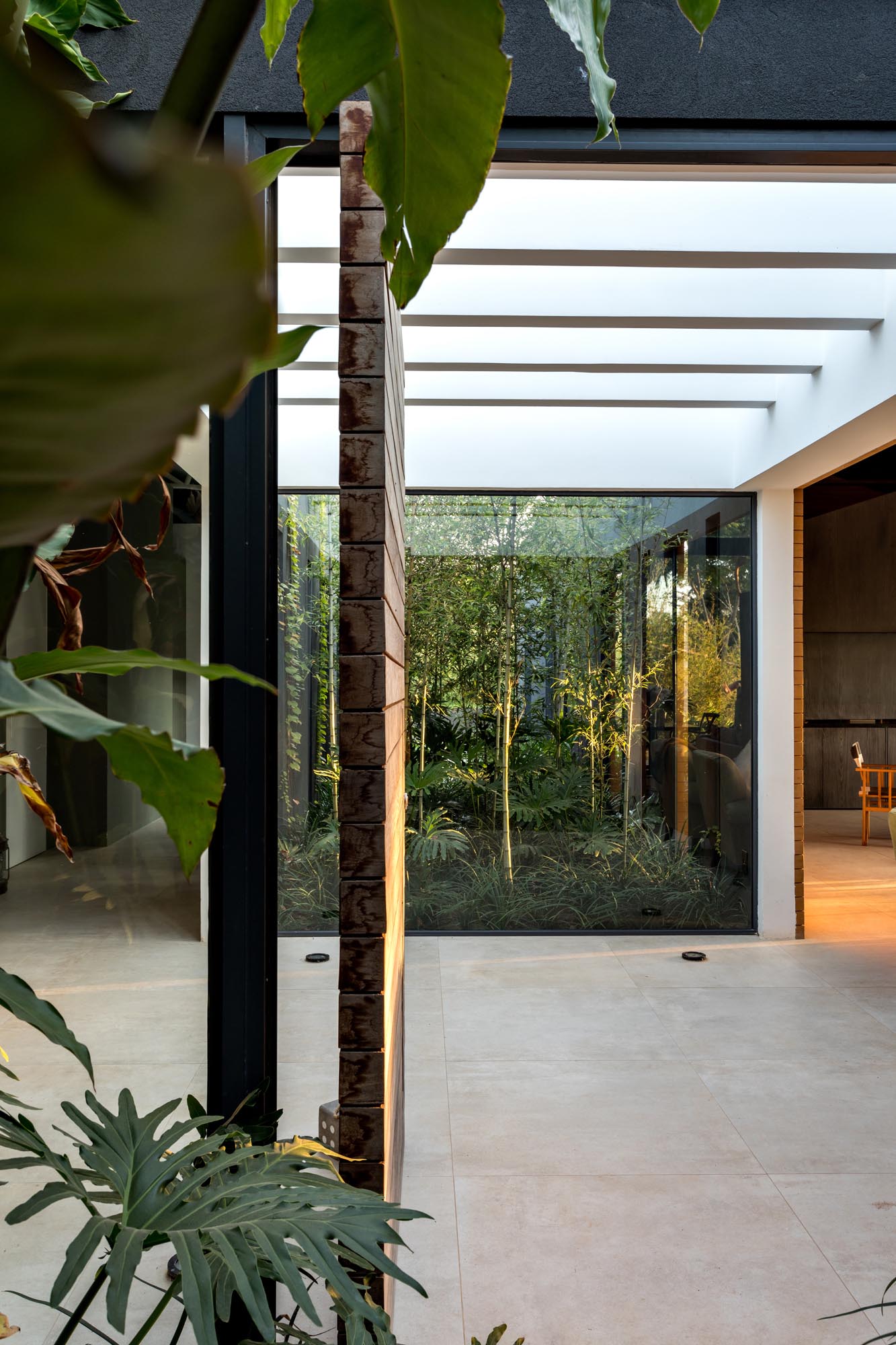
The Exterior
The exterior of the home is a black-painted mass, contrasting the surrounding nature, and providing a bold backdrop for the outdoor spaces, like the patio and swimming pool.
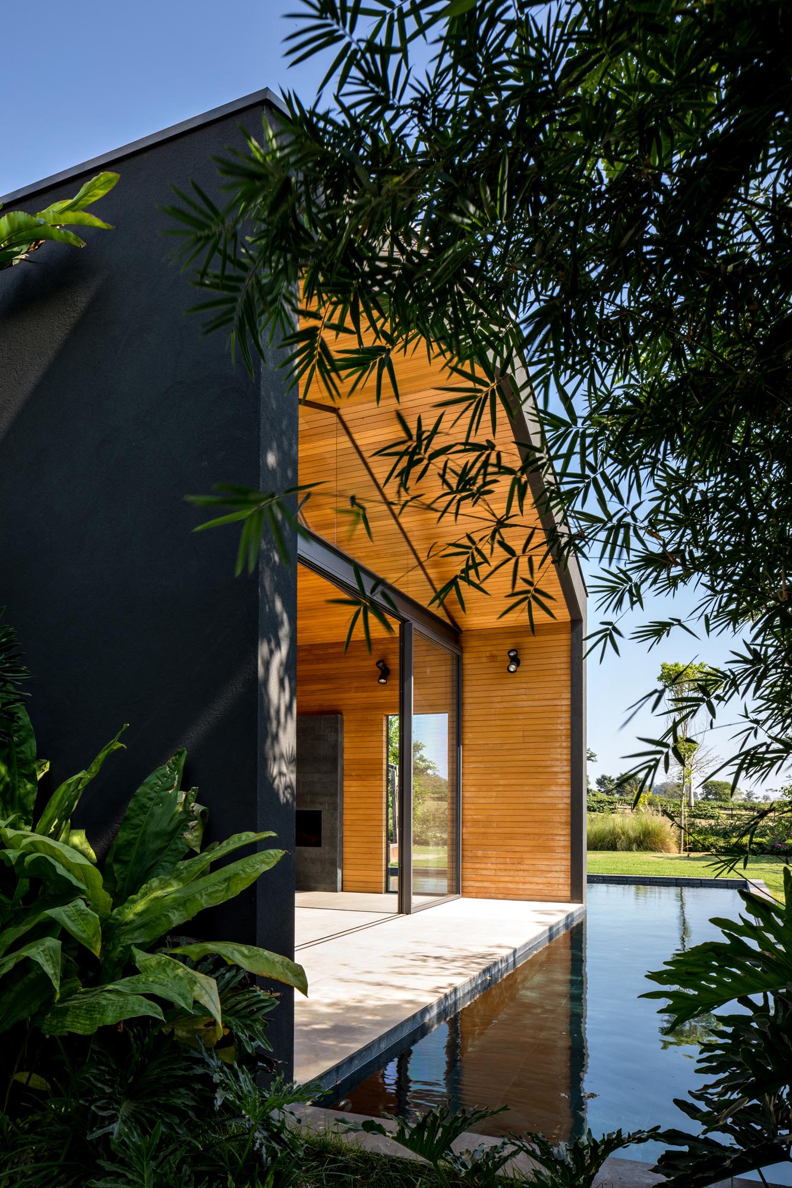
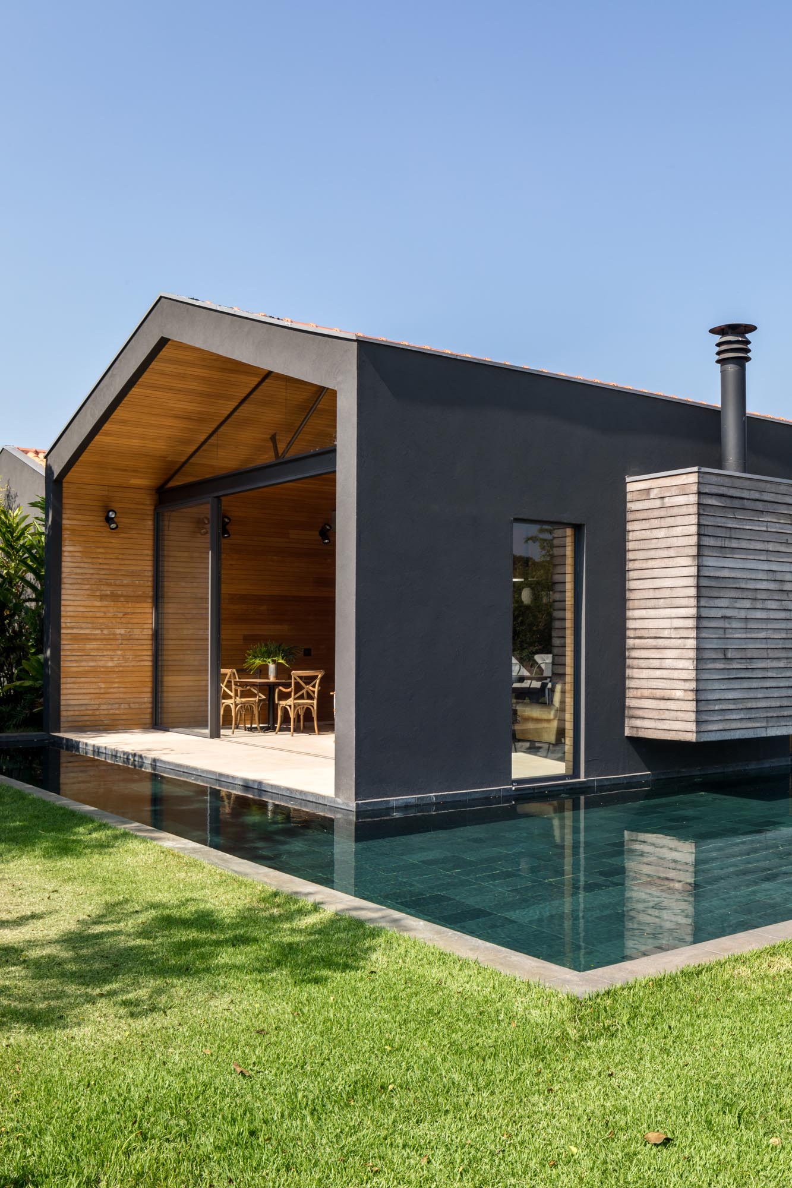
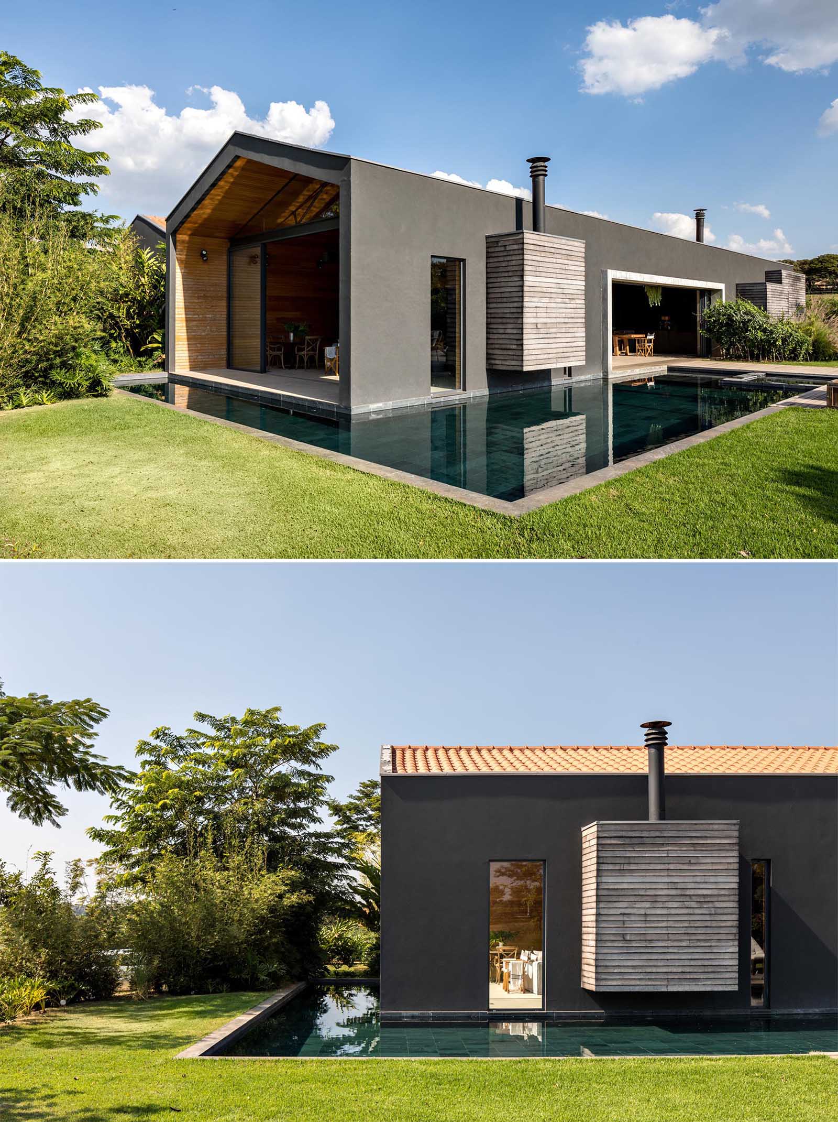
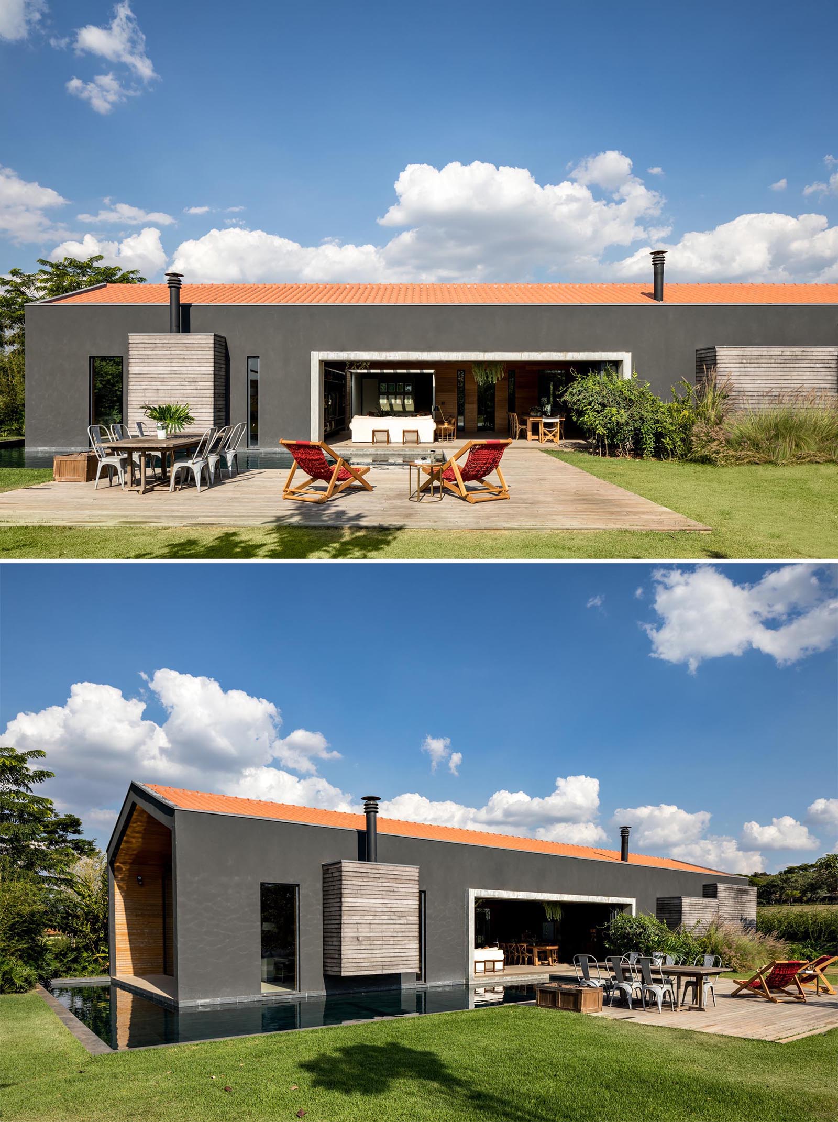
The Kitchen
The interior of the home is lined in Tauari, a Brazilian pale wood, while the kitchen is completely made out of darkened wood. The kitchen can also be hidden from view, as a section of the cabinetry can be lowered down to close it off.
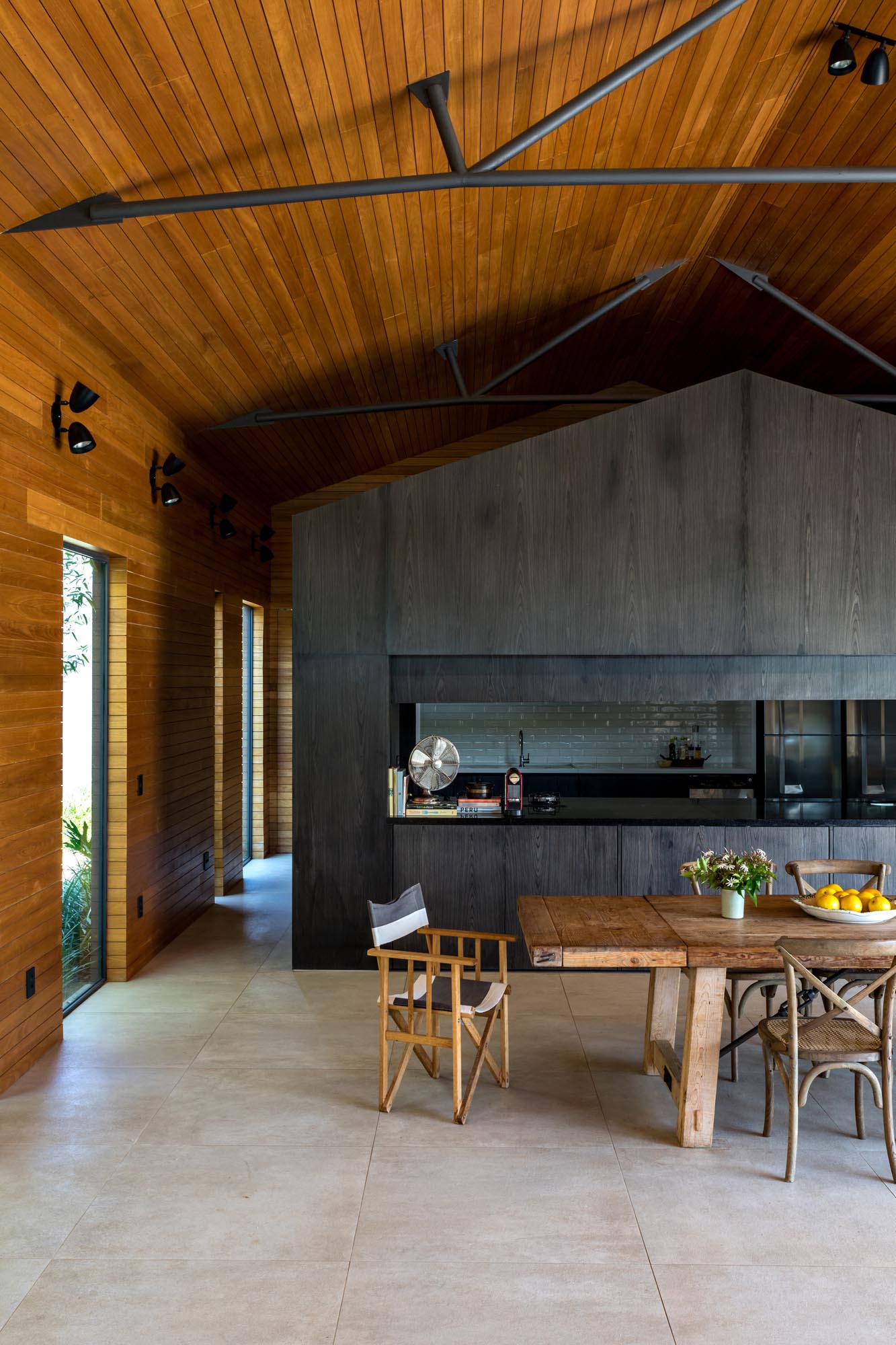
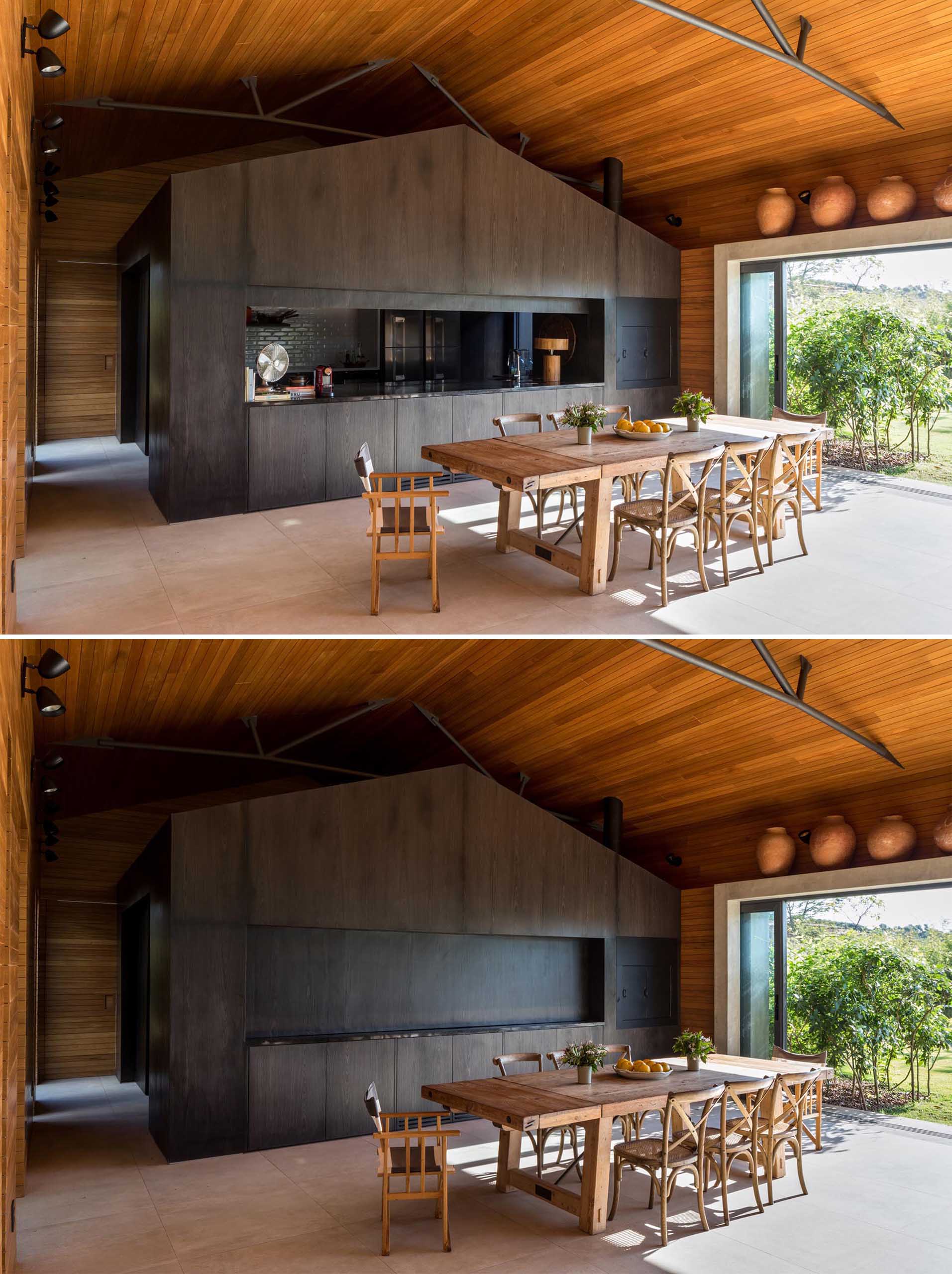
The Floor Plan
