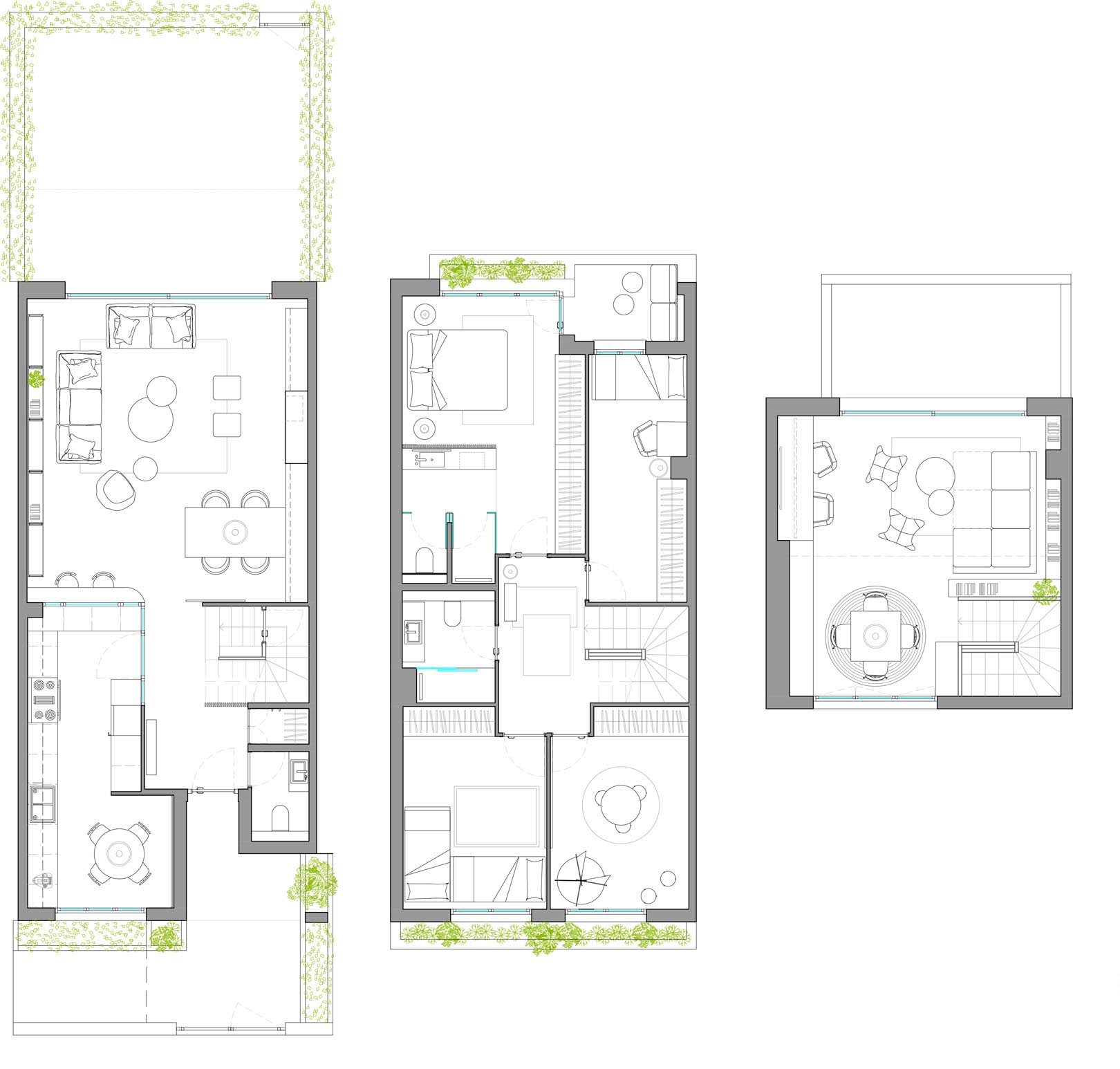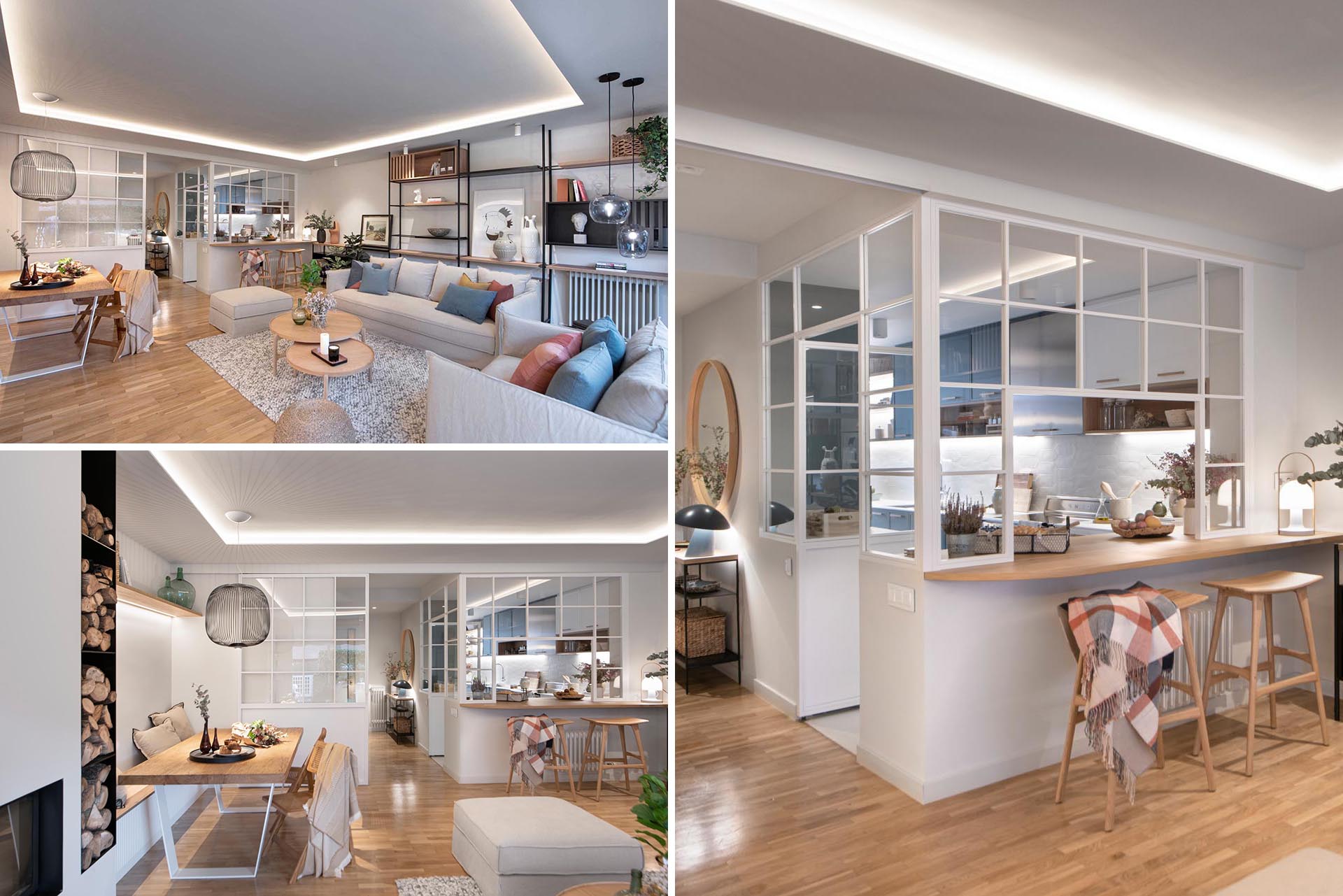
Design firm Egue y Seta has completed the renovation of a home in Barcelona, Spain, that includes three levels, and a kitchen that’s enclosed within interior windows.
Let’s take a look around…
The Kitchen
Stepping into the home, just off the entryway is the kitchen, which is located within walls of windows with white frames. The kitchen functions both as a breakfast nook and a bar with a serving hatch. White cabinets have been paired with matte green cabinets, while white tiles have been used for the backsplash.
An eat-in breakfast nook is tucked into the corner and includes a built-in bench, and a mirrored wall, which makes the space feel larger.
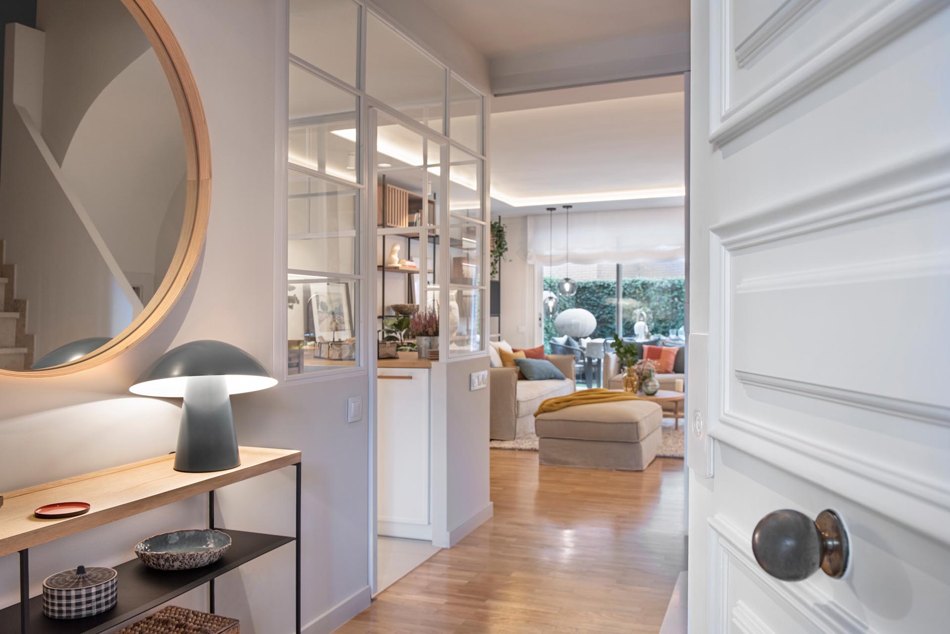
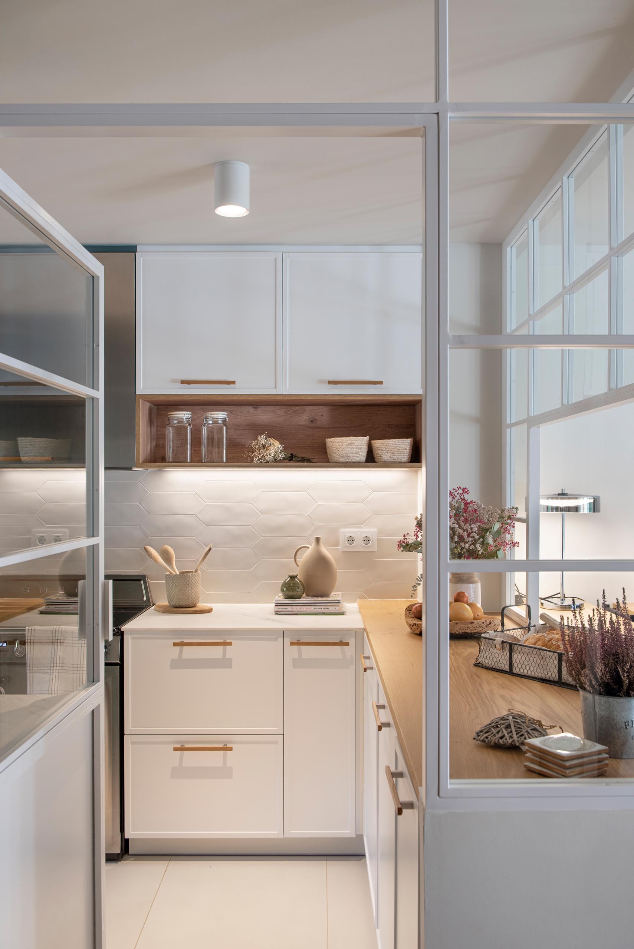
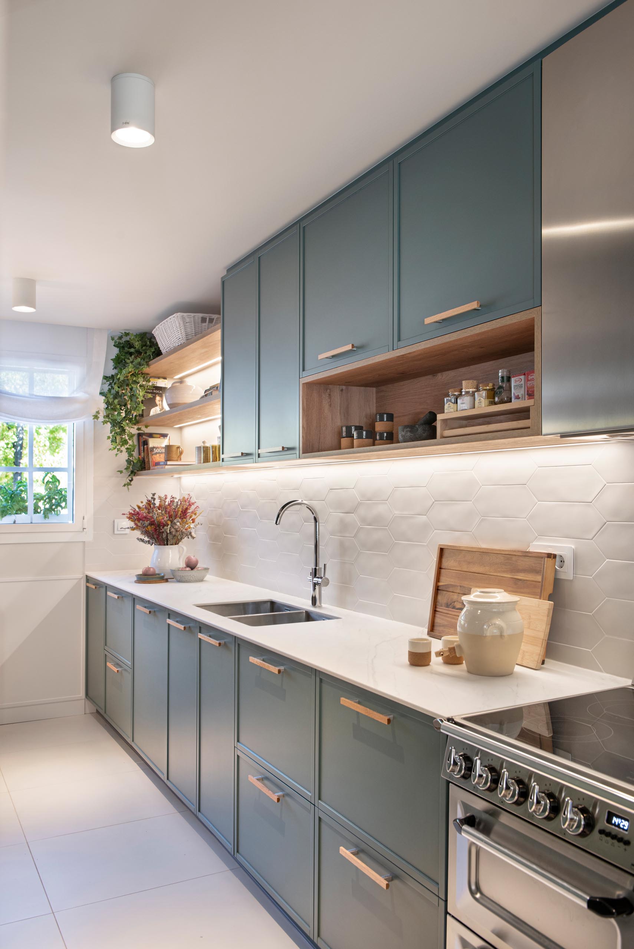
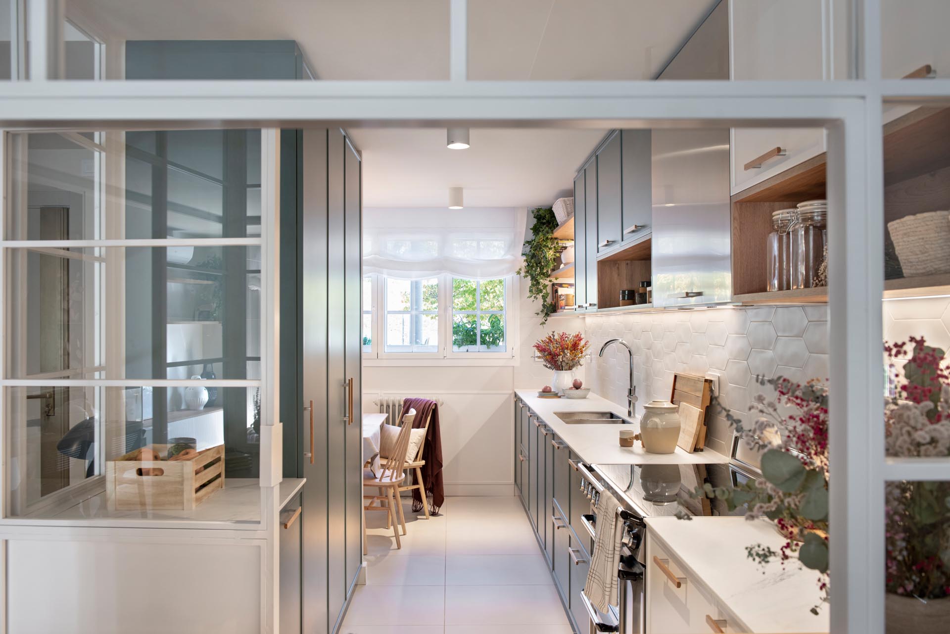
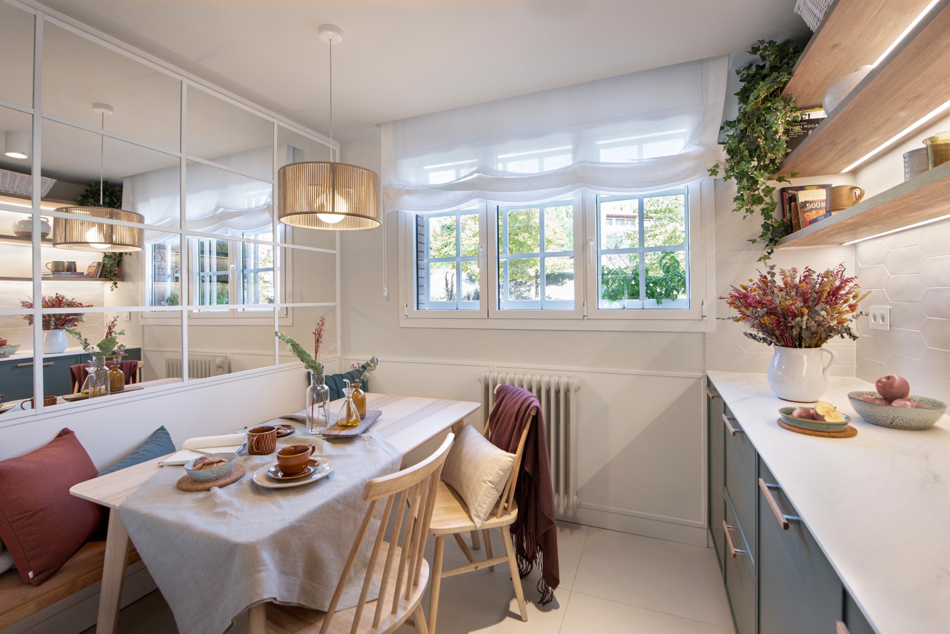
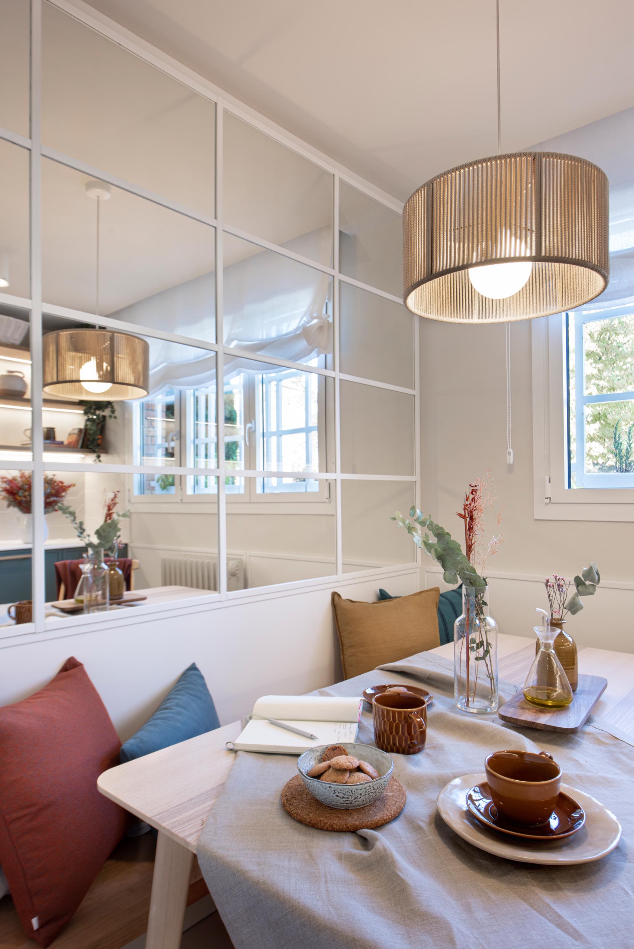
The Bar + Sliding Door
Separating the kitchen from the open plan living room and dining area is a sliding glass door that matches the white window frames of the kitchen walls. There’s also a pass-through window with a wood countertop that acts as a bar.
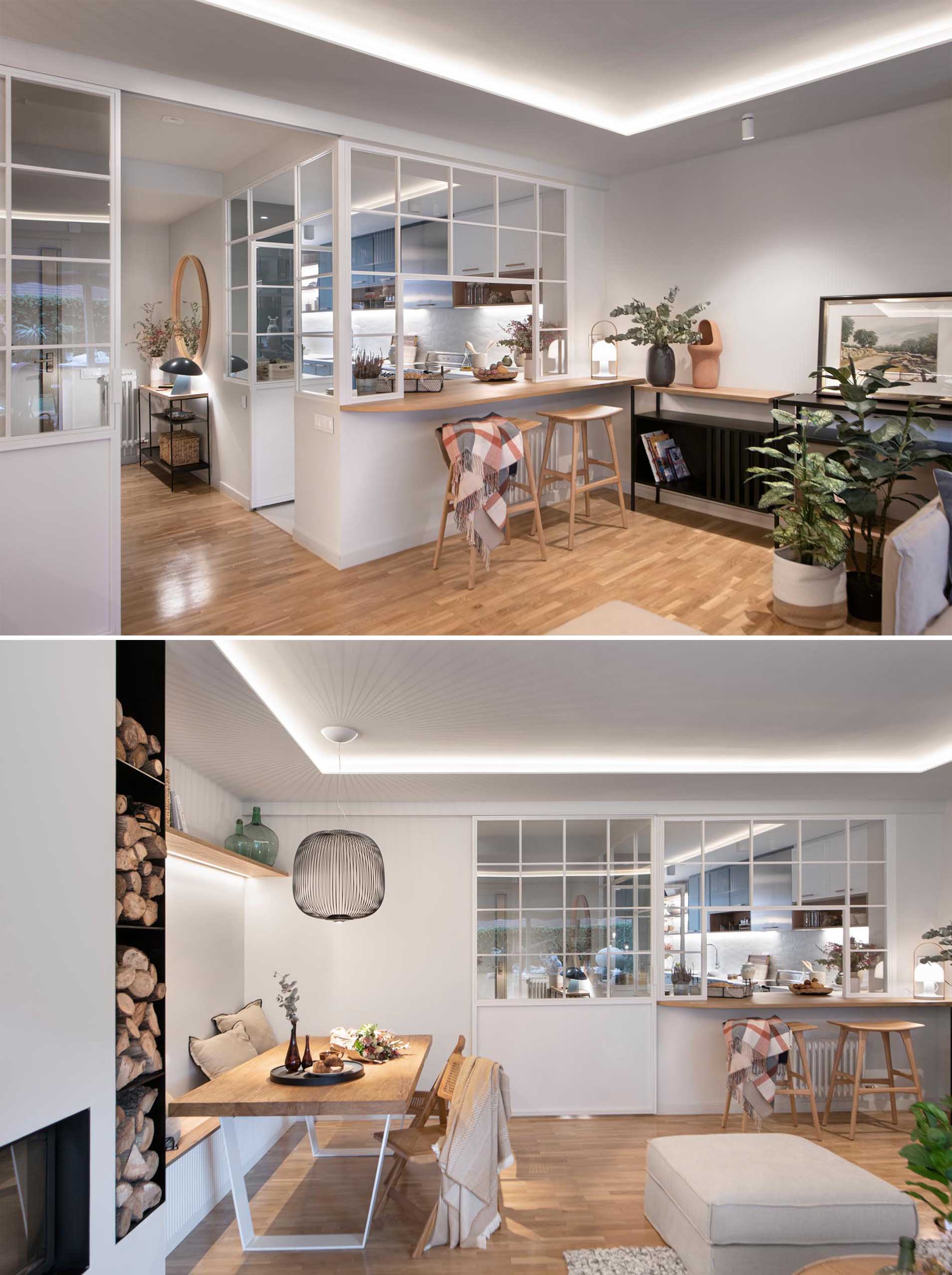
The Dining Area
The open plan dining area includes a long bench against the wall, a wood table with wood chairs, a pendant light that gives of lined shadows, and a wood shelf with hidden lighting underneath.
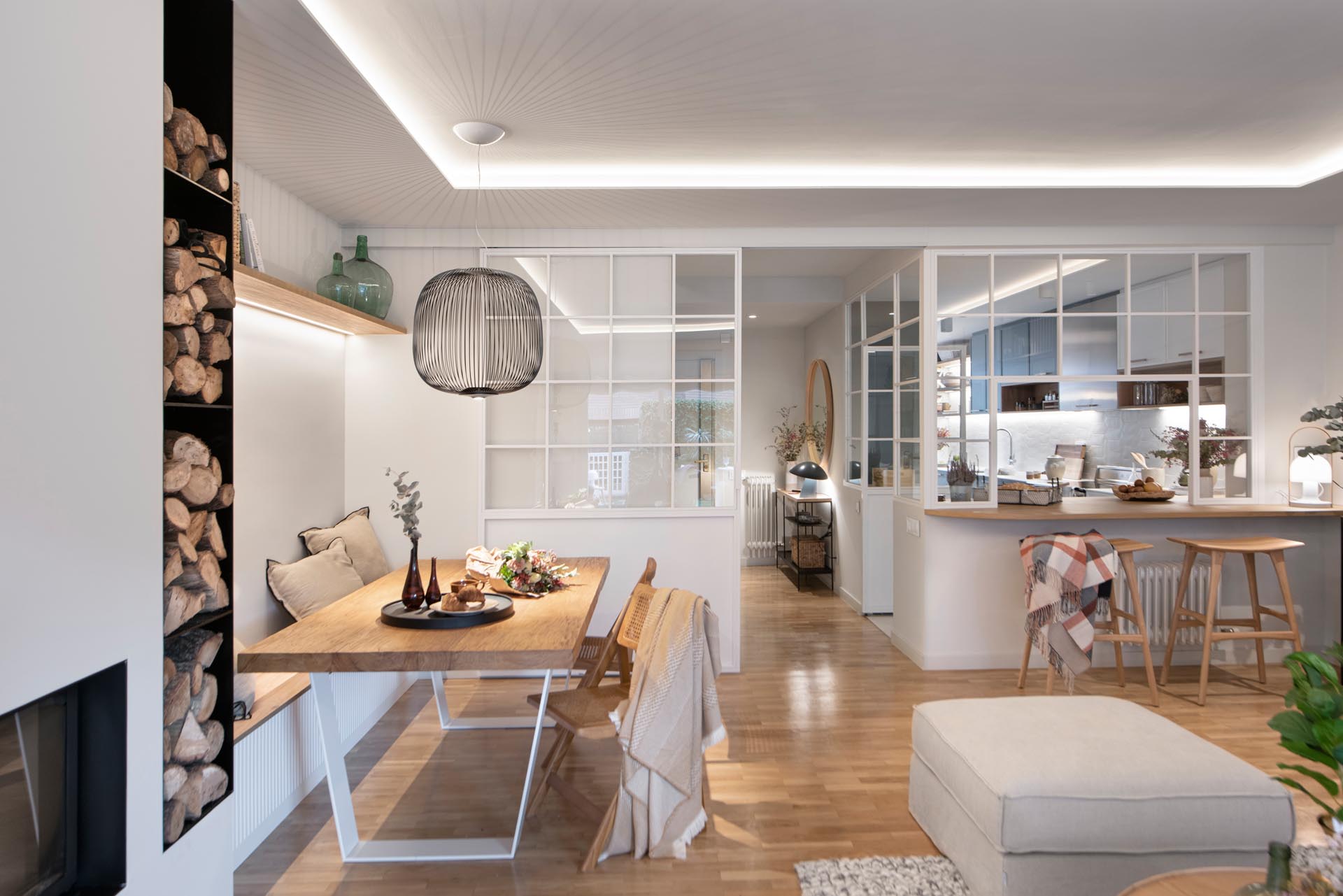
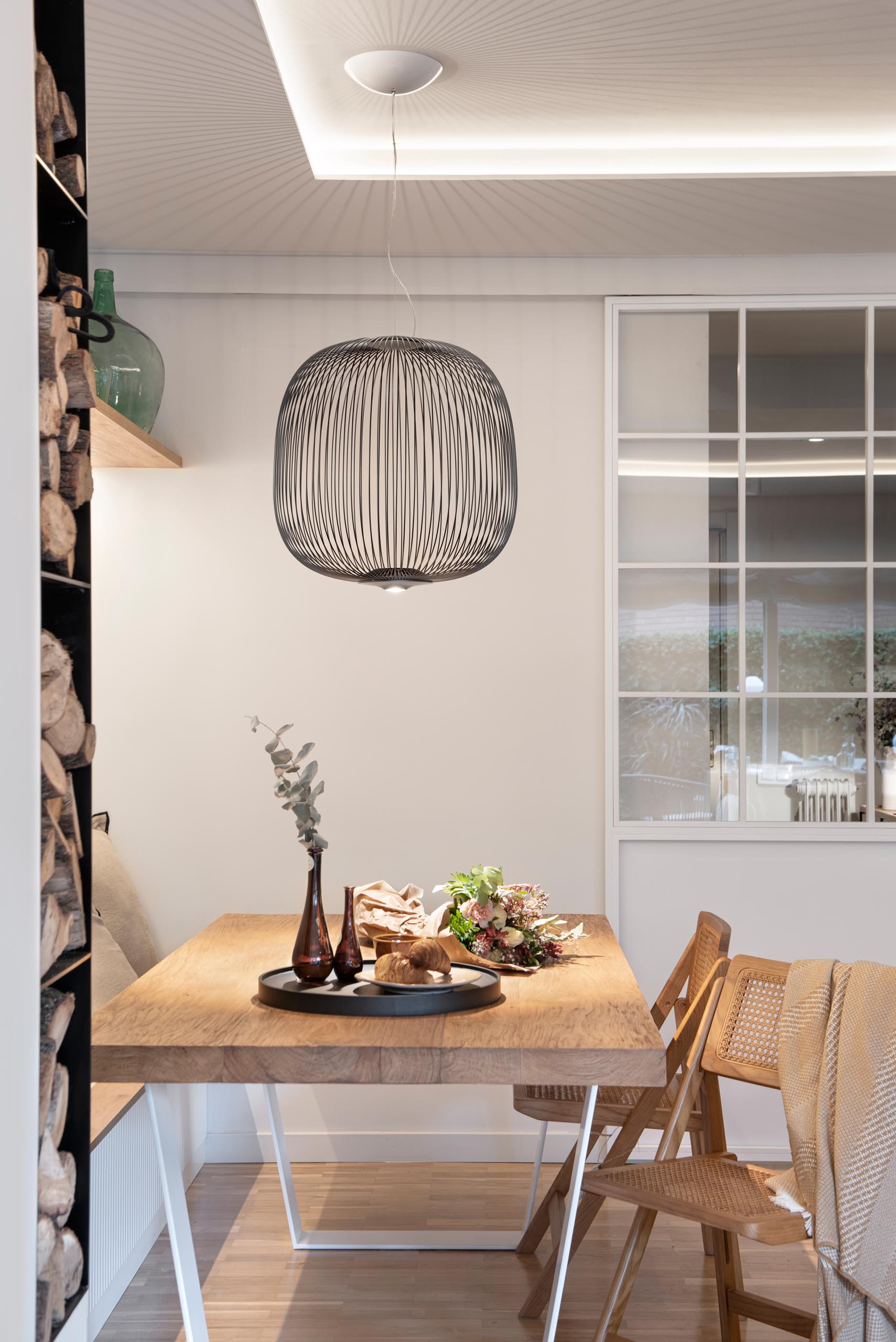
The Living Room
The living room has shelving that lines the wall, while the couch and armchair are focused on the fireplace and built-in firewood storage.
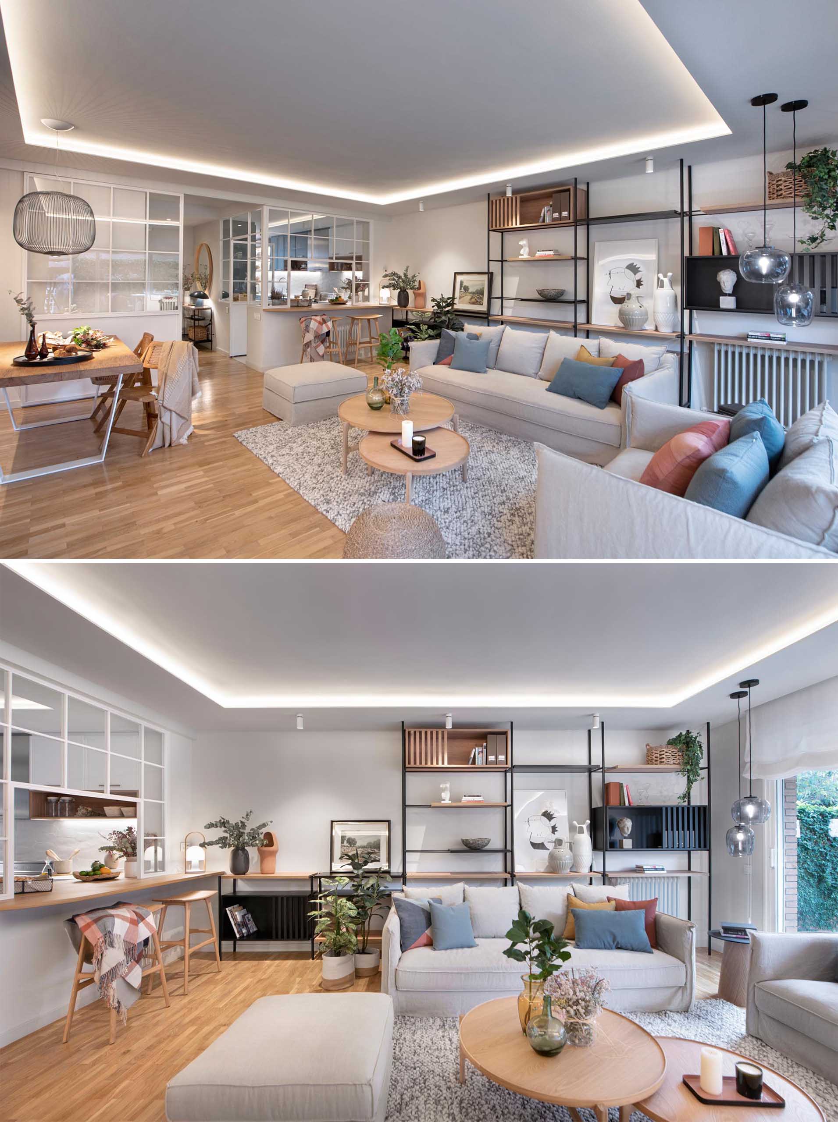
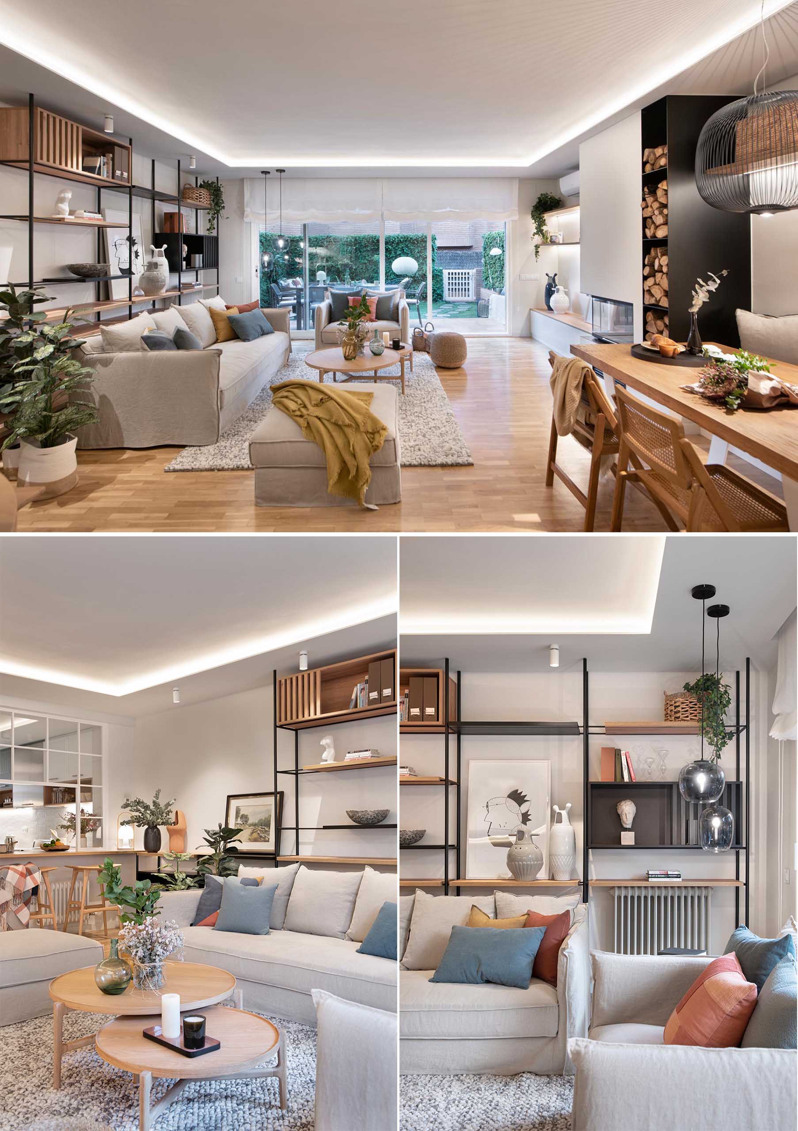
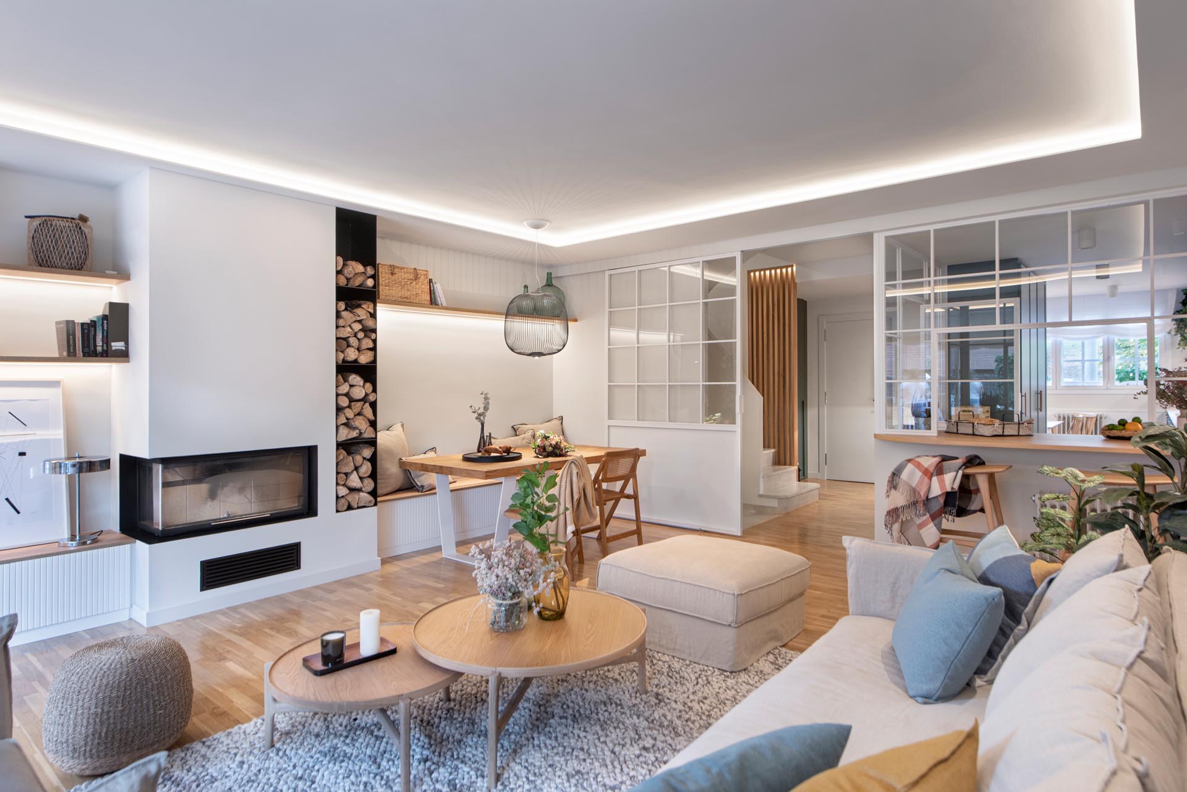
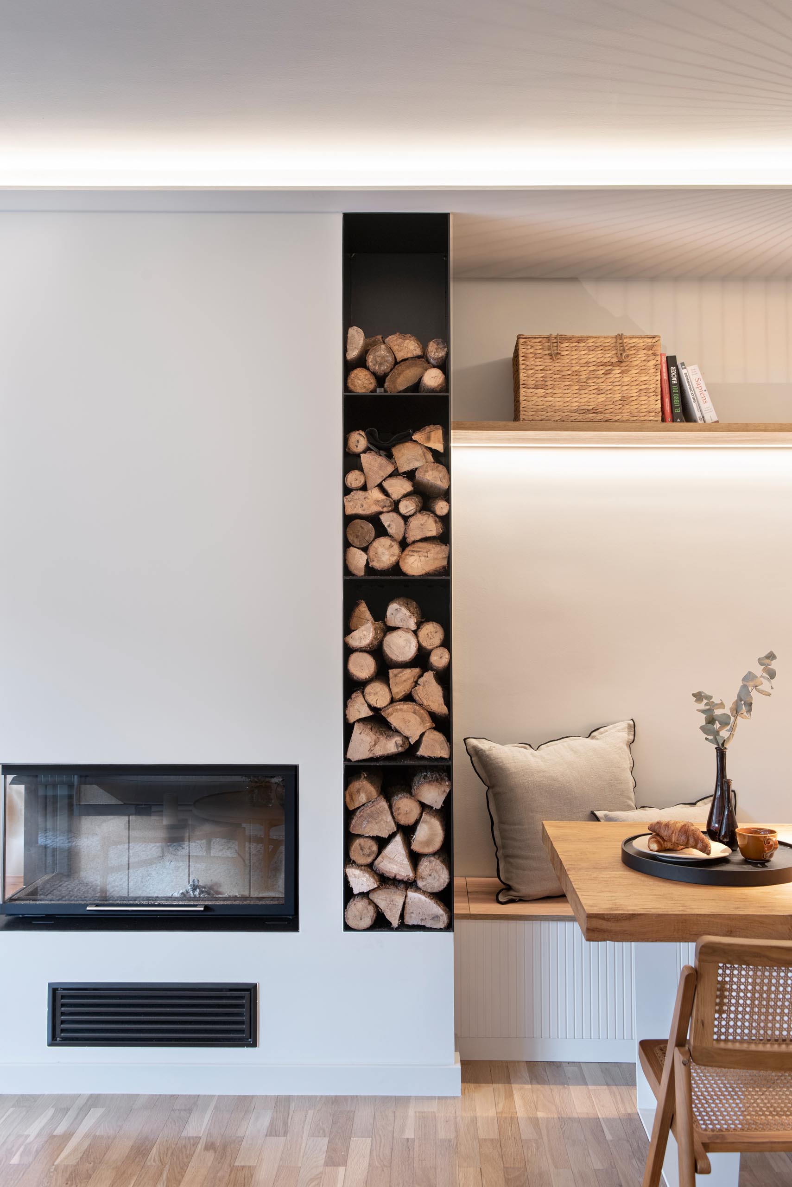
The Garden Terrace
Off the living room is a garden terrace, furnished with an outdoor lounge and an alfresco dining area.
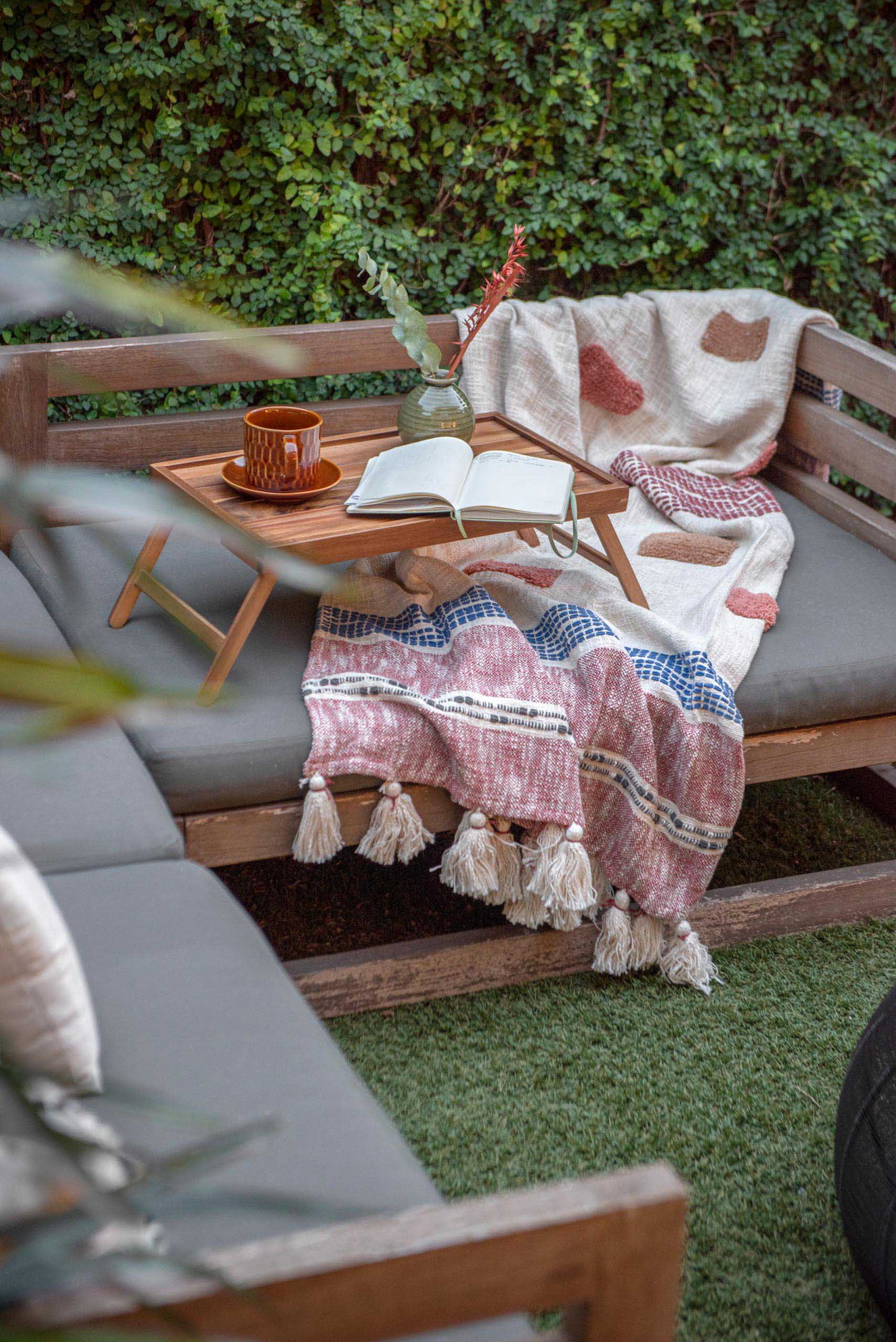
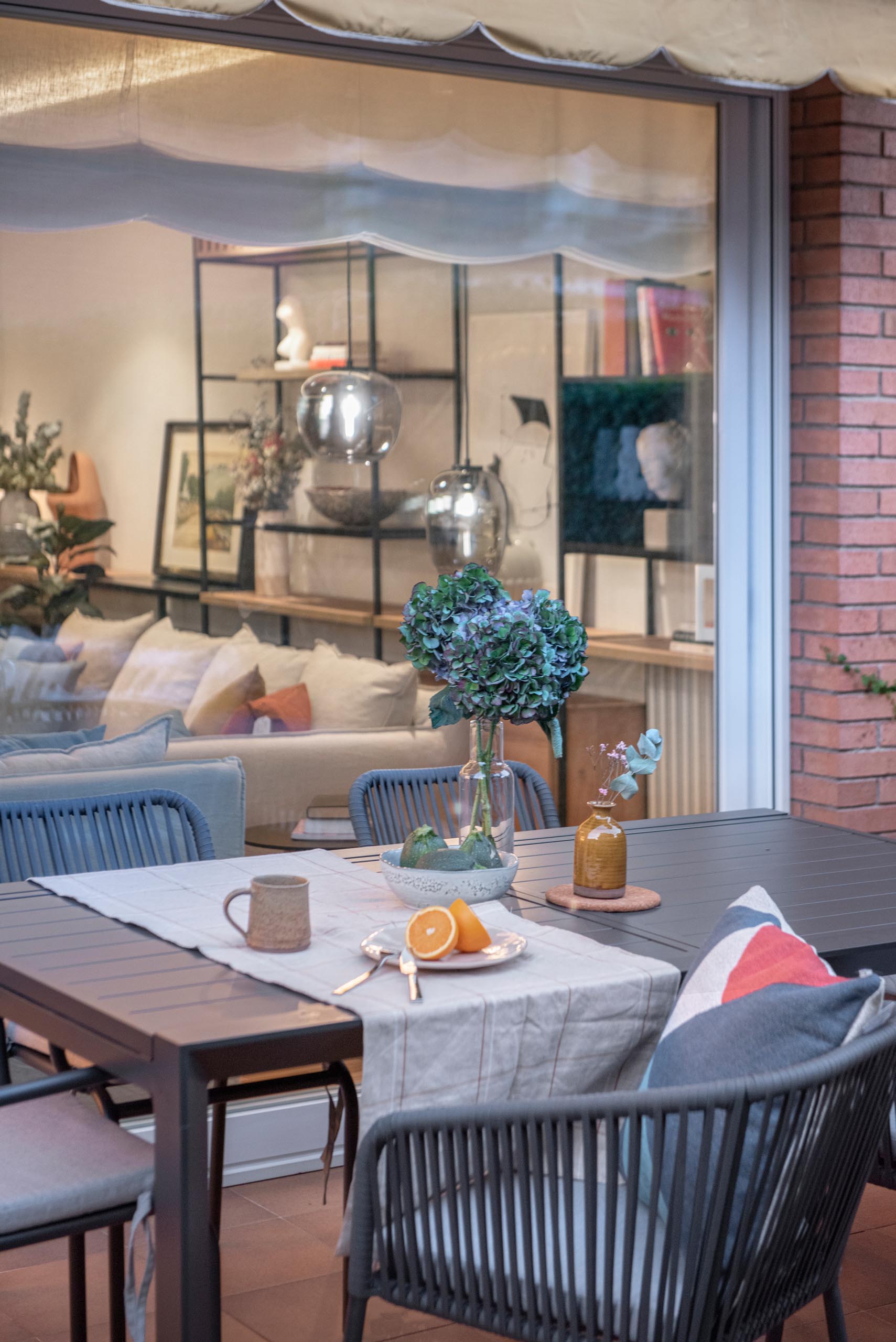
The Powder Room
This level of the home also includes a three-door wardrobe in a eucalyptus green finish, that hides a minimal, functional, and attractive powder room. Floral pattern wallpaper, high contrast accessories and taps, and a wall lamp by Ichiro Iwasaki for Vibia give this small space a unique appearance.
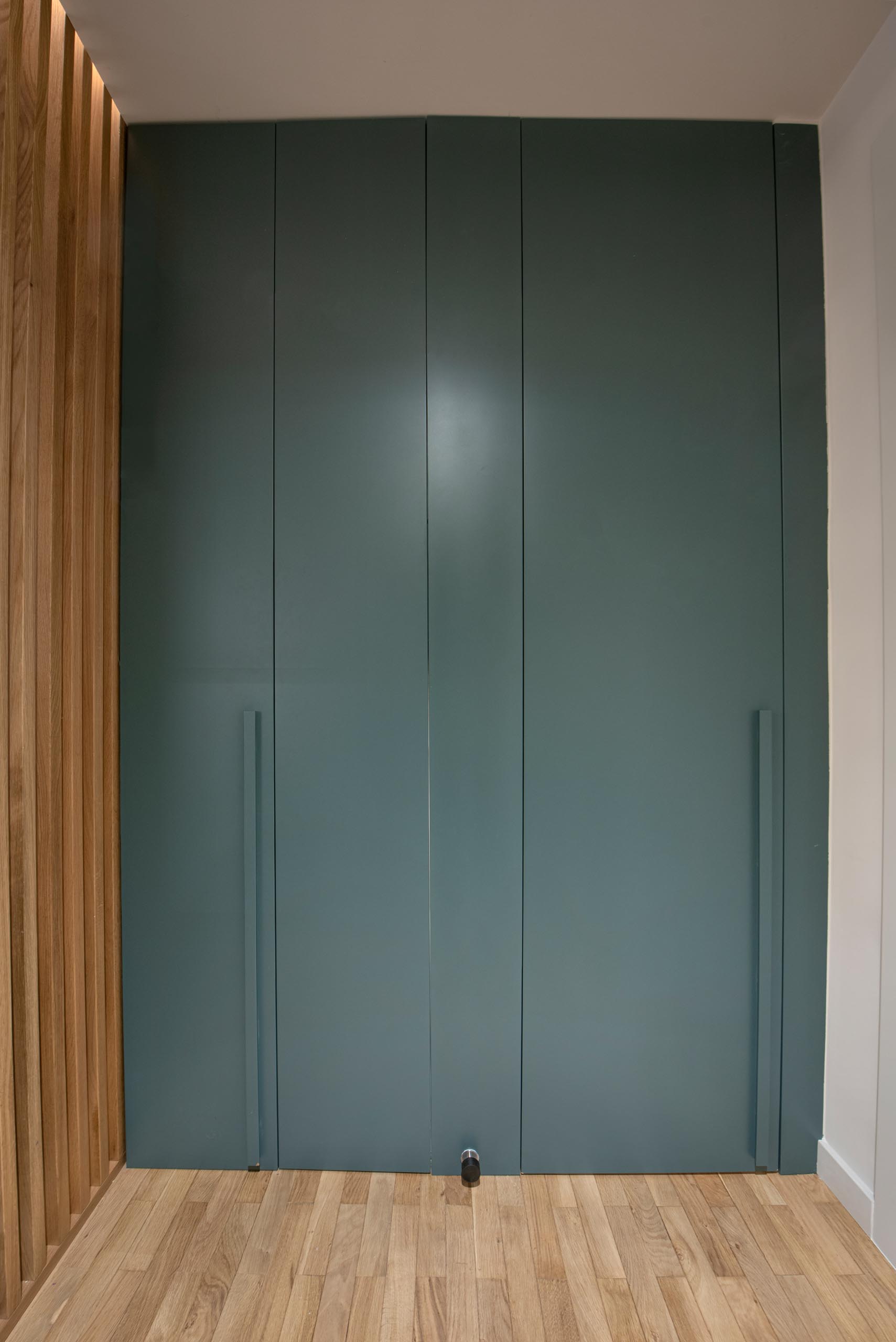
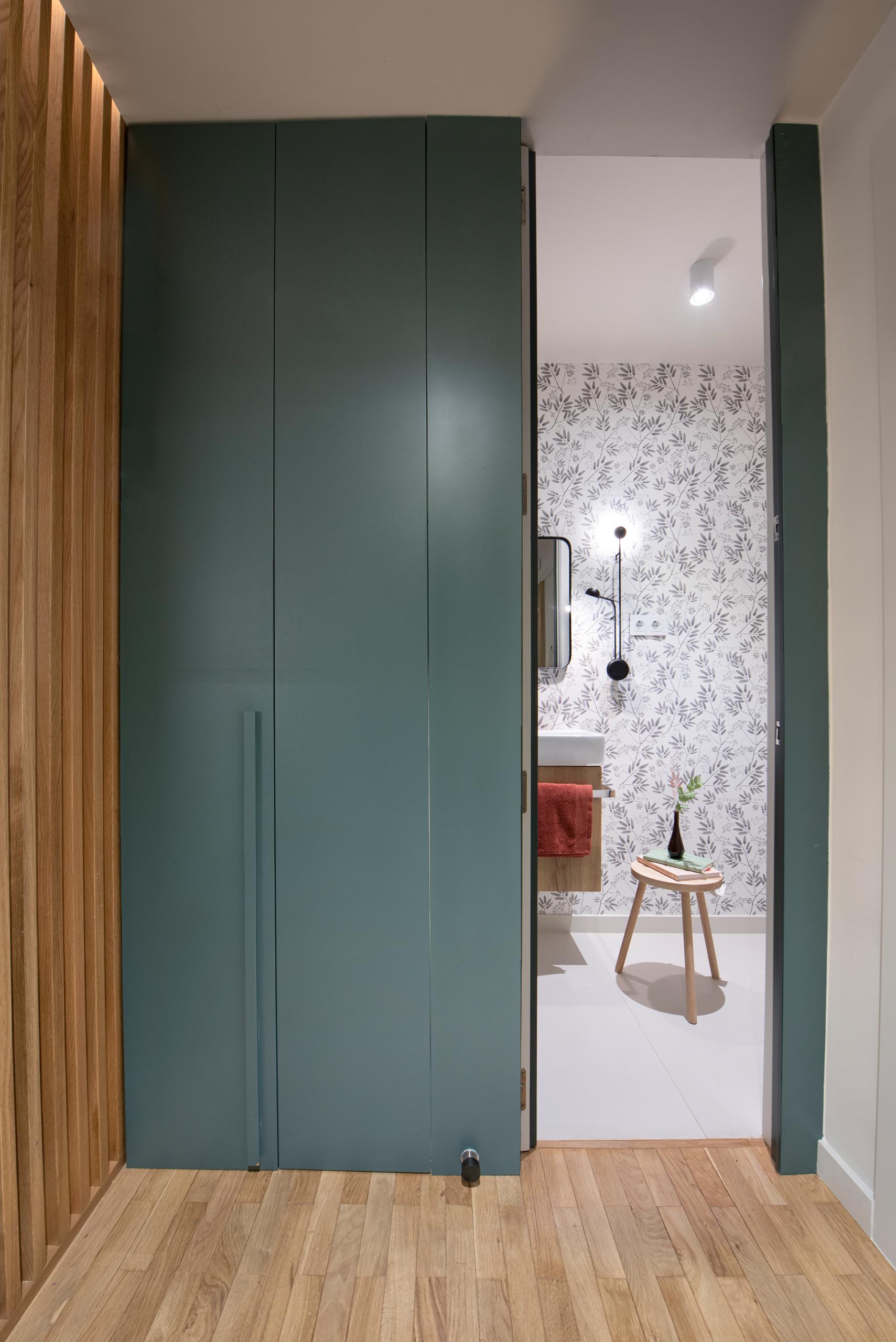
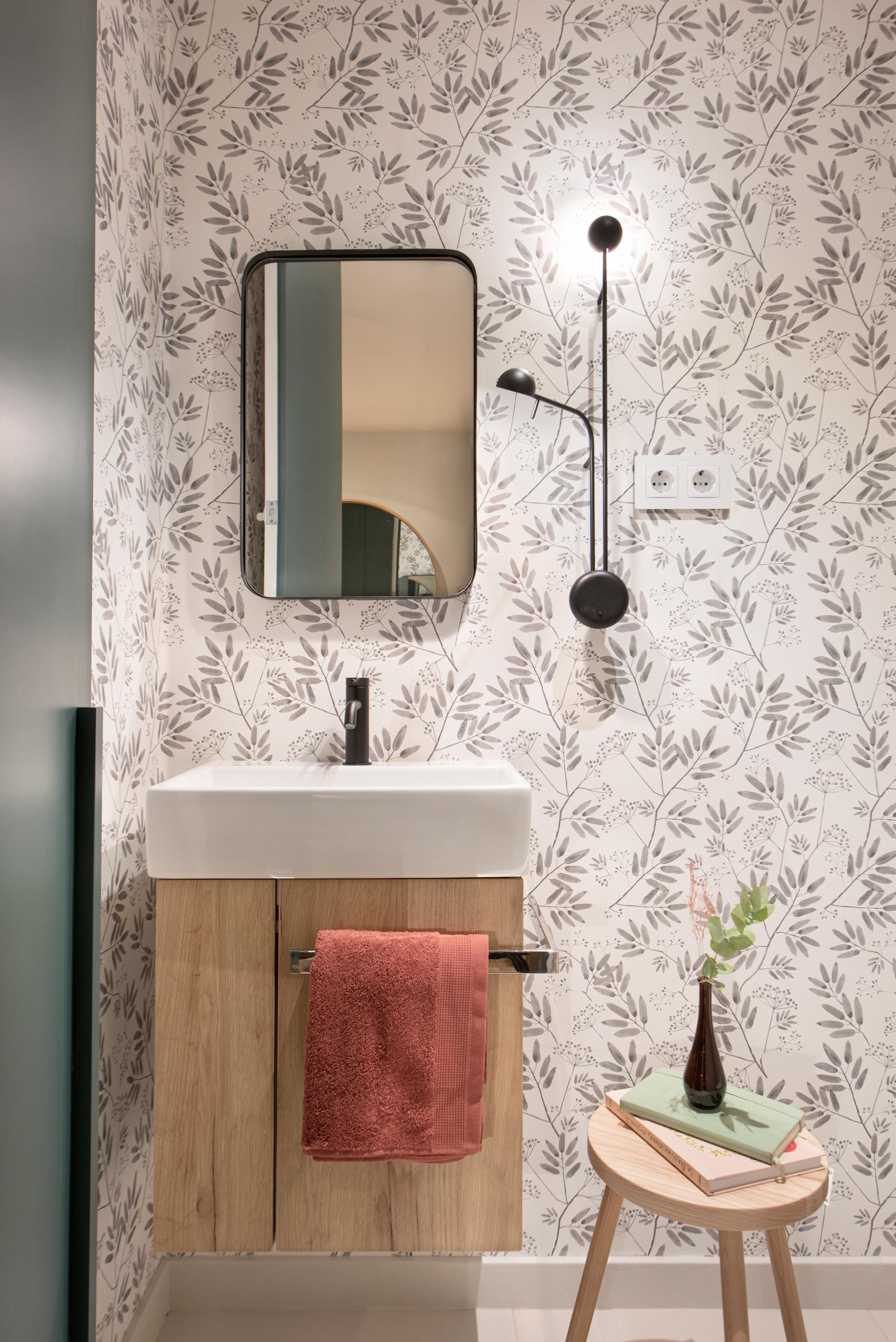
The Stairs
A semi-open staircase connects the various levels of the home.
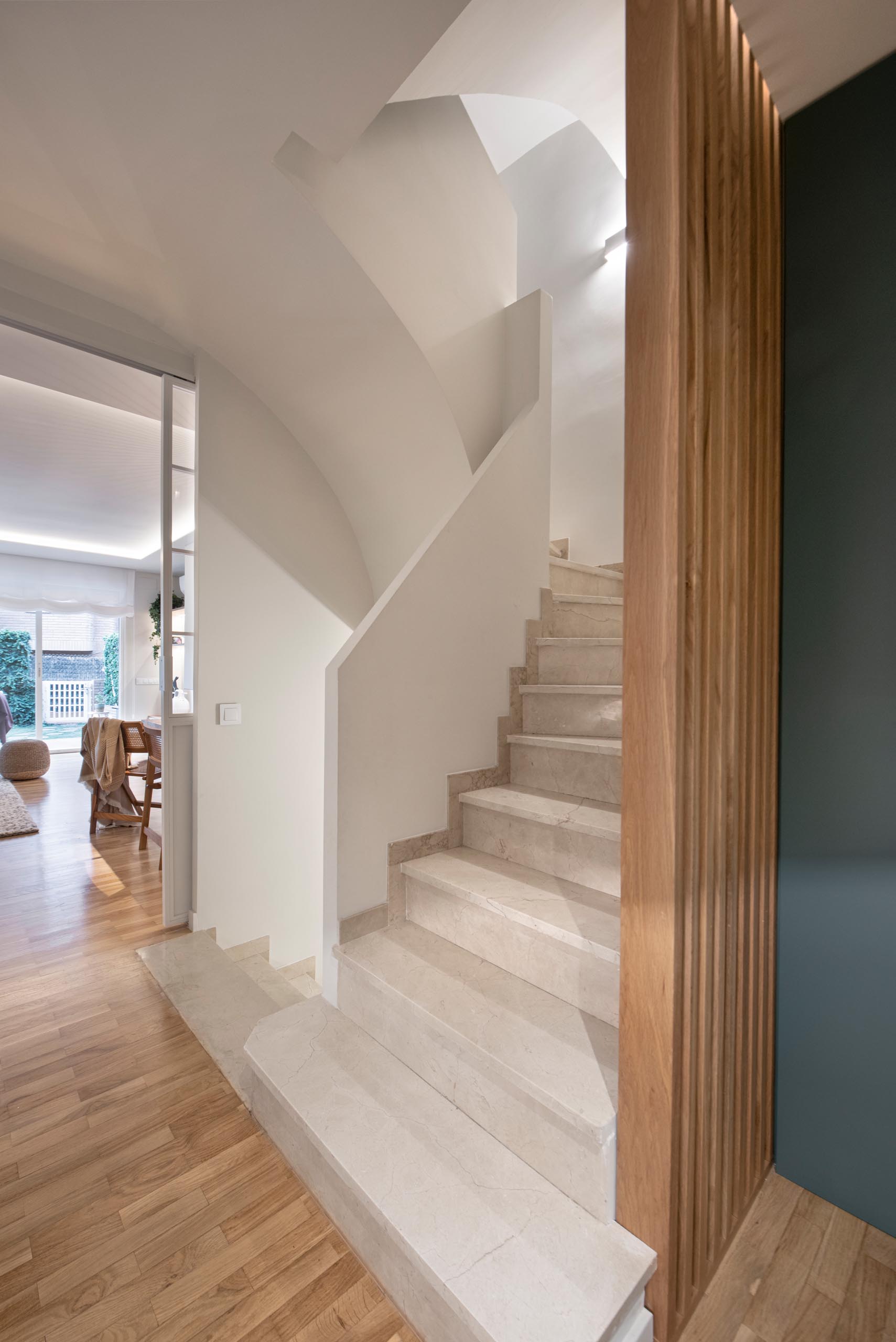
The Primary Bedroom + Bathroom
The primary bedroom and en-suite bathroom are on the middle floor of the home. Botanical wallpaper creates a feature wall, while the wood slat accent wall provides separation between the sleeping area and the bathroom.
In the bathroom, black framed glass walls hide the shower and toilet, while the vanity has a thick white countertop that hides a makeup area.
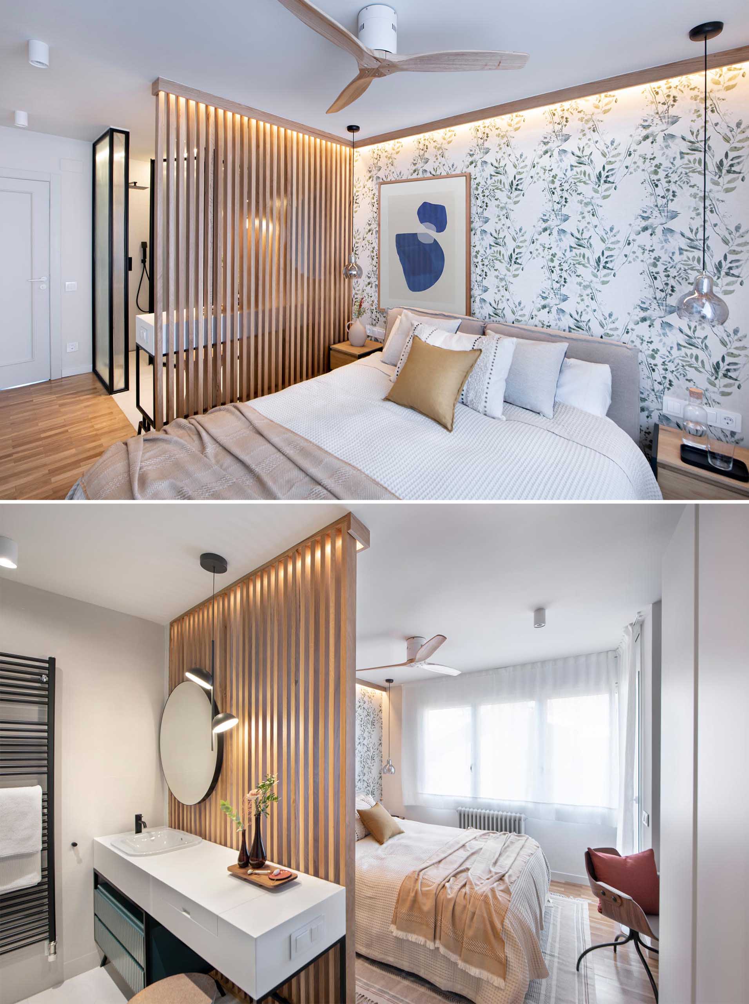
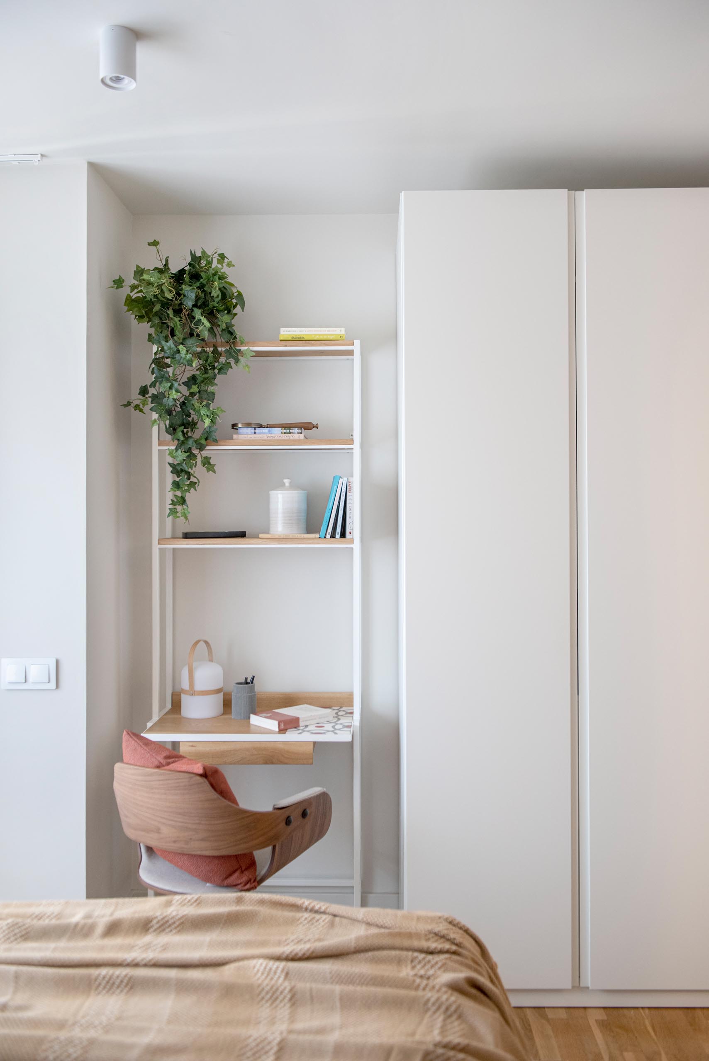
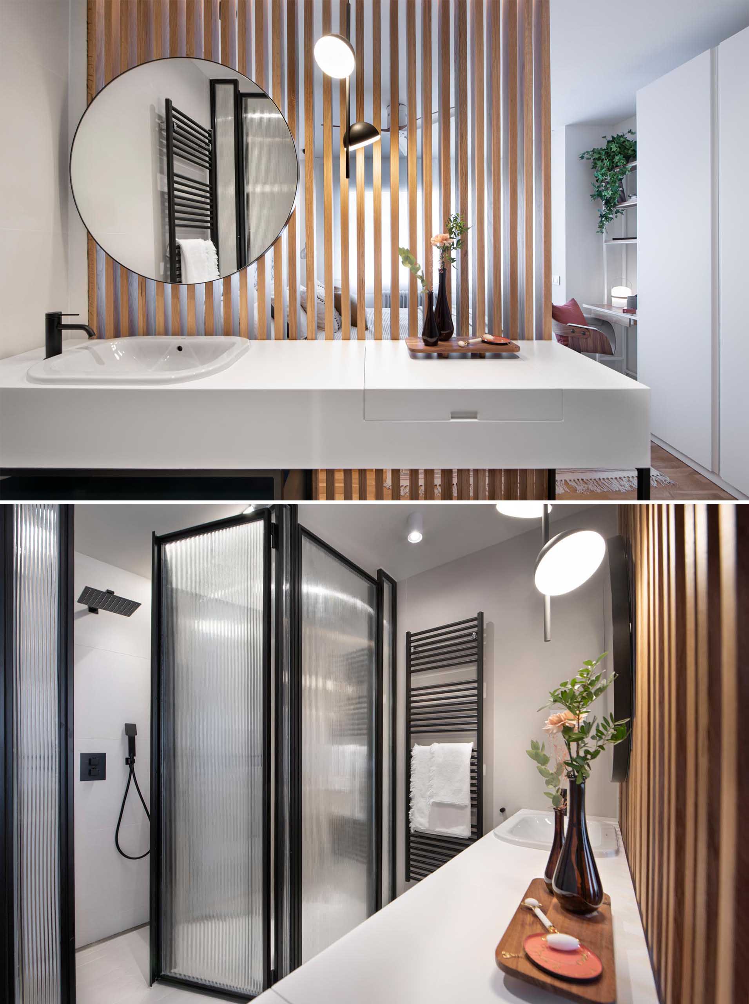
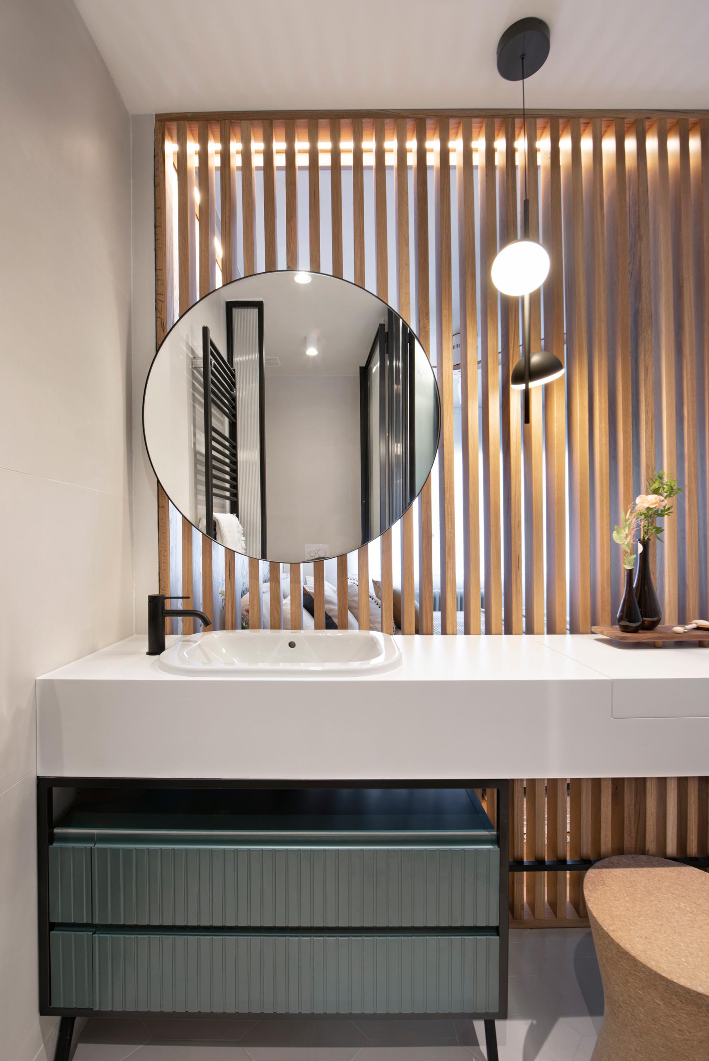
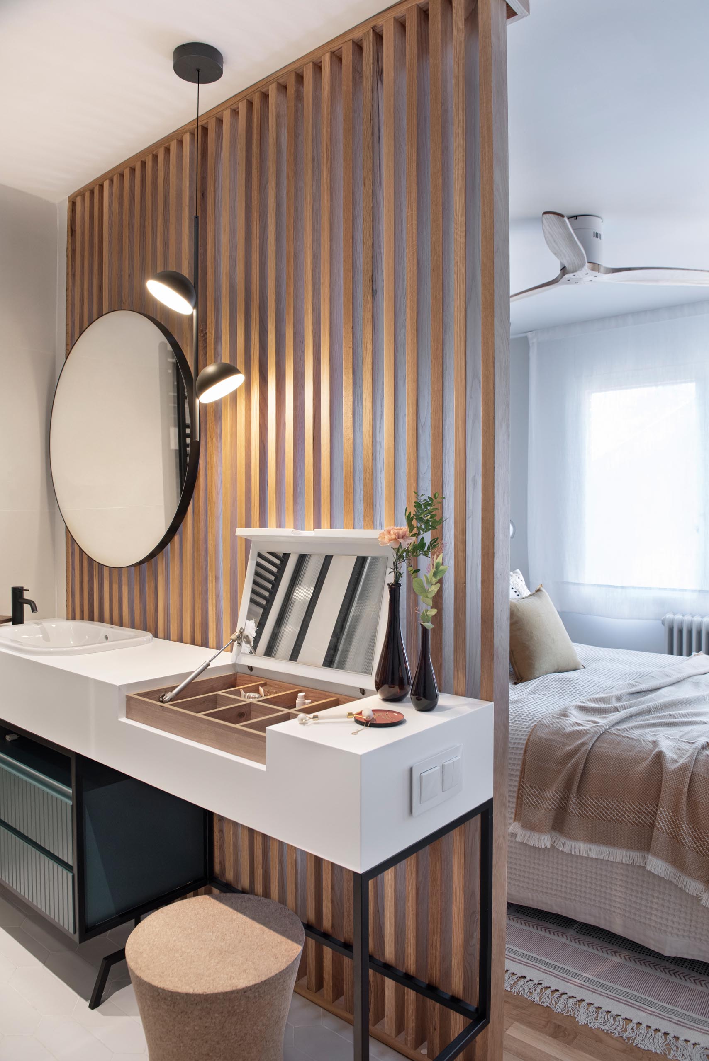
The Kid’s Bedroom
In the kid’s bedroom, there are uniquely shaped wood cut-outs on the wall that have been designed to attach rock climbing mounts, turning the one empty wall into a climbing wall.
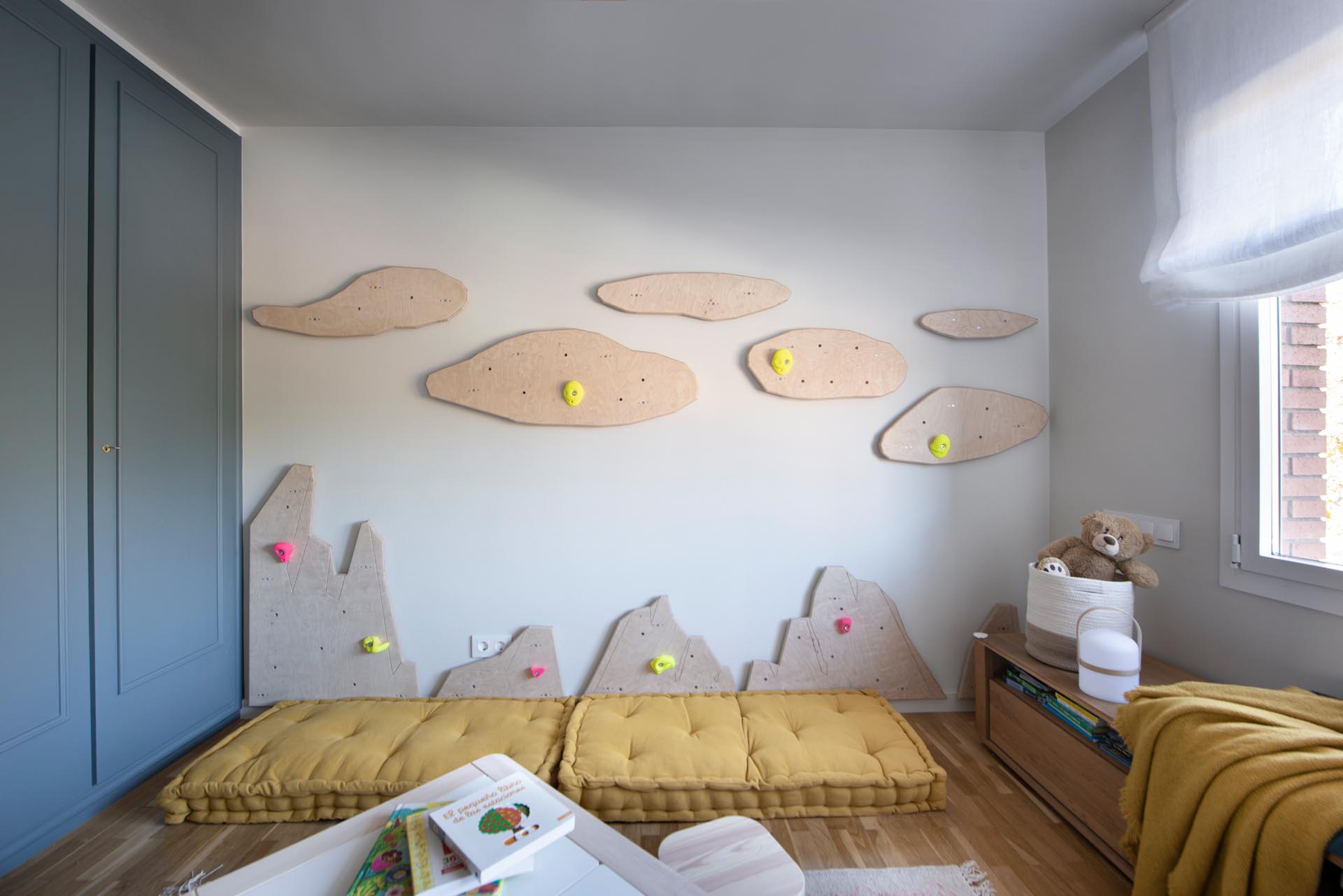
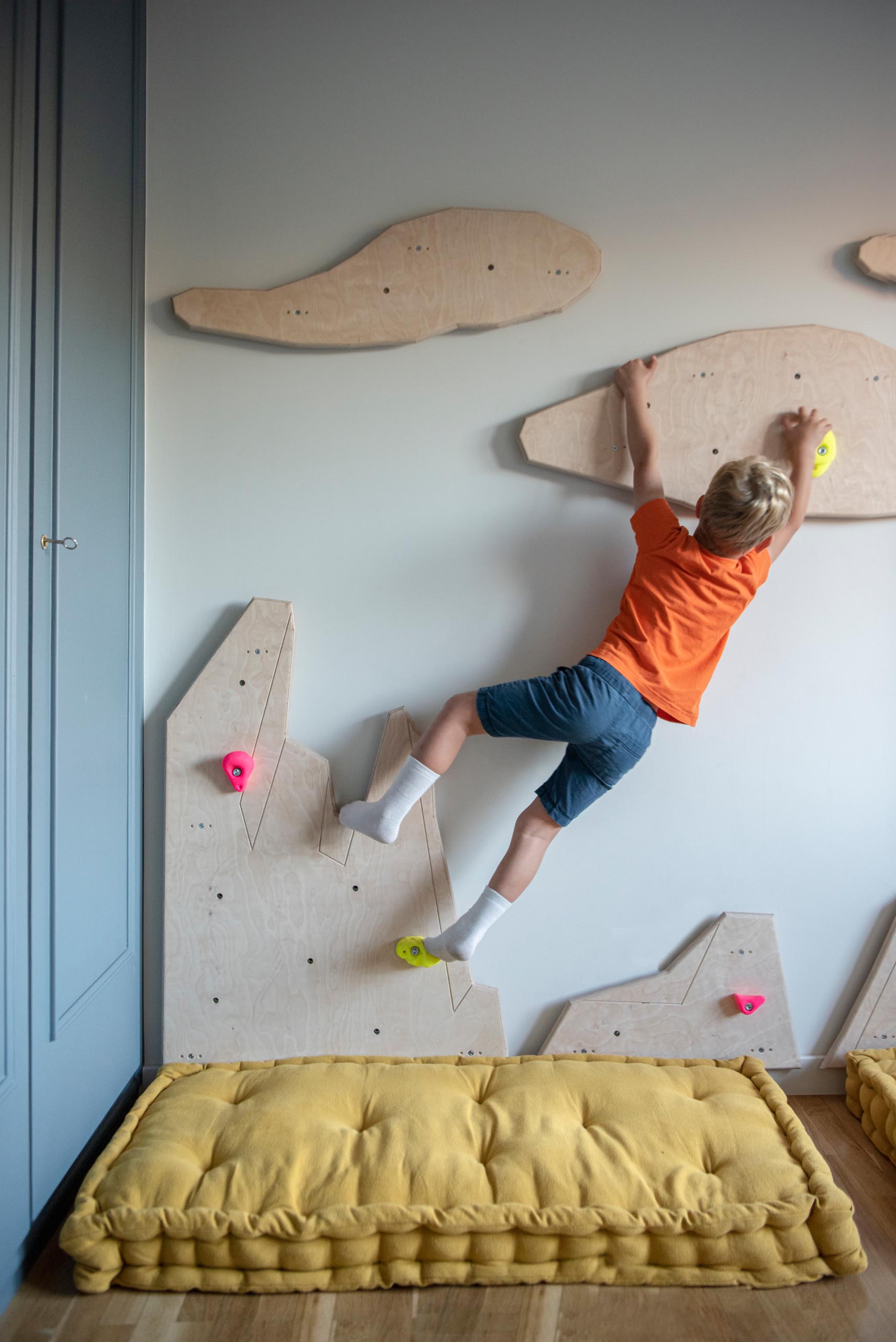
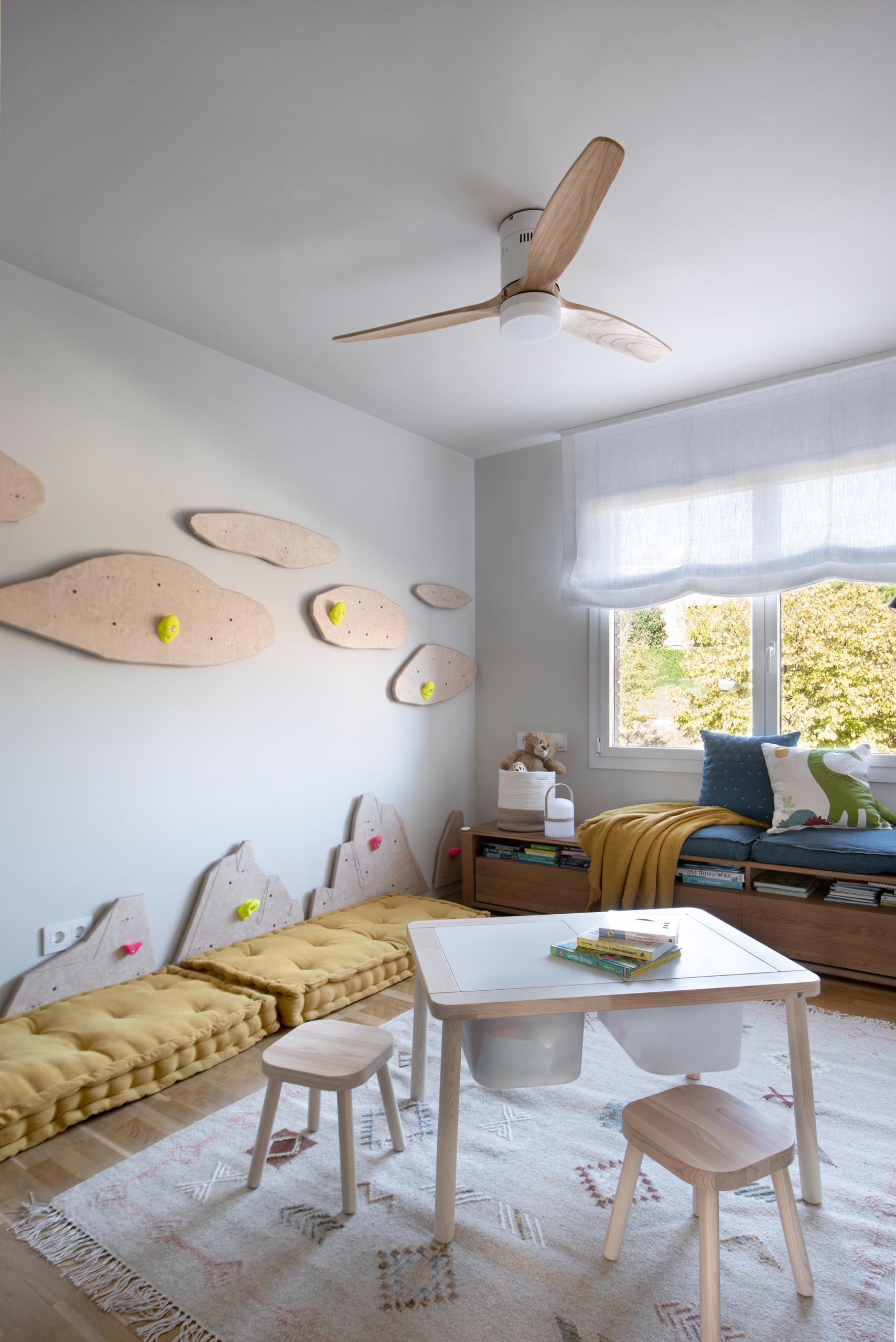
The Guest Bathroom
The guest bathroom has a simple neutral color palette with a gray vanity, light gray tiles, and black accents.
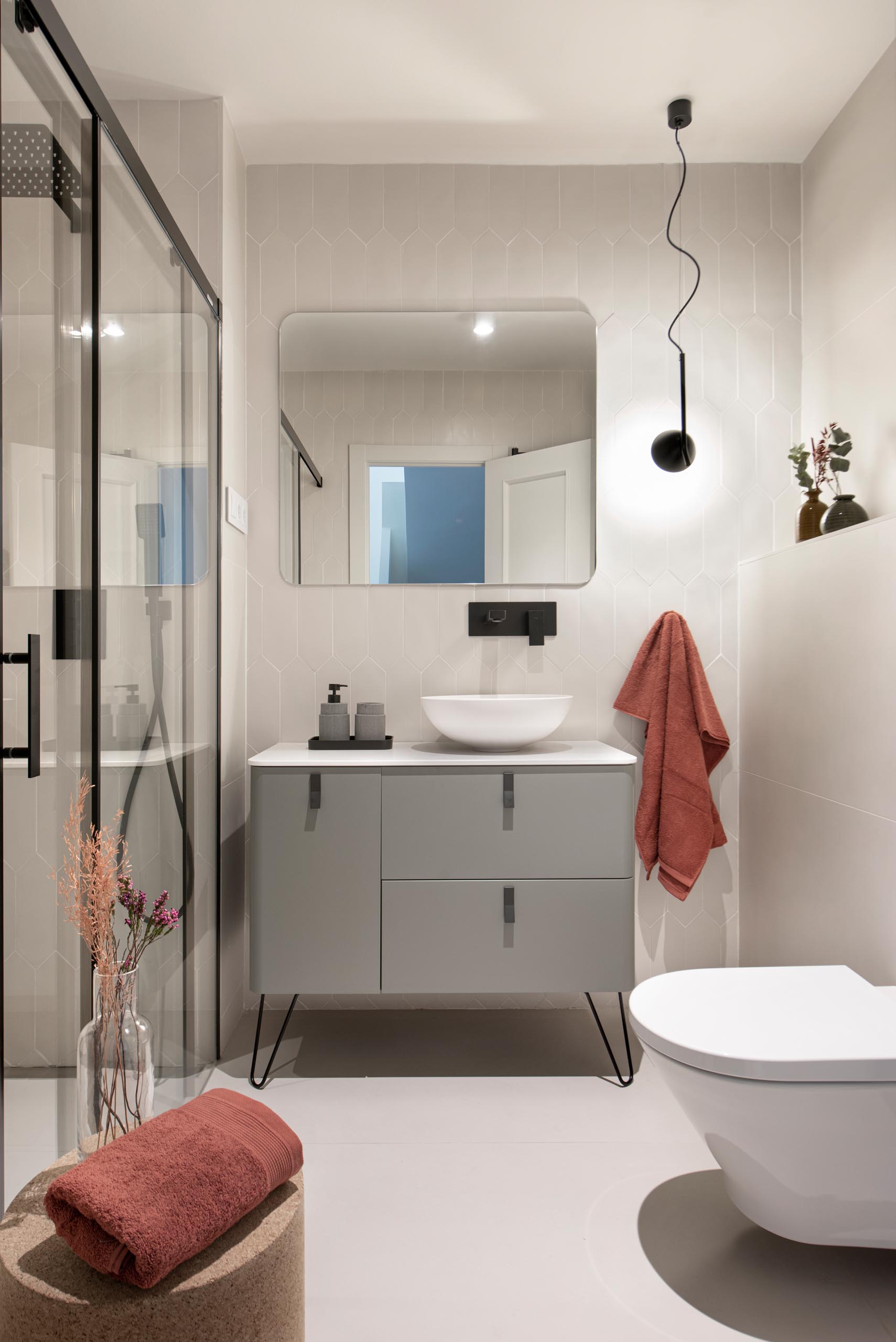
The Secondary Living Room
On the top level of the home is a secondary living room with a pitched ceiling. The living room is furnished with a couch, shelving unit, rattan pendant lights, a desk with a TV above it, and a reading area with built-in shelves.
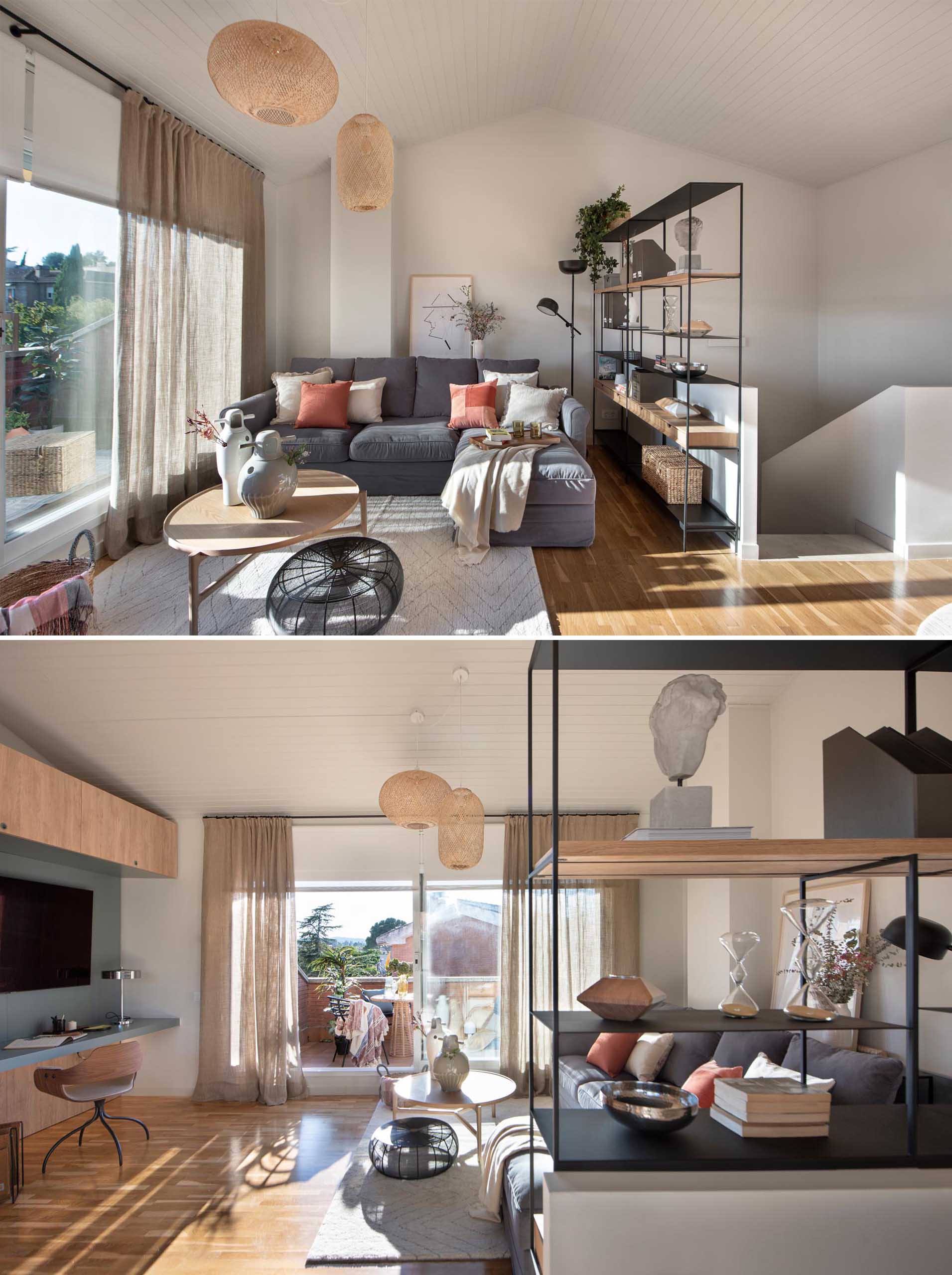
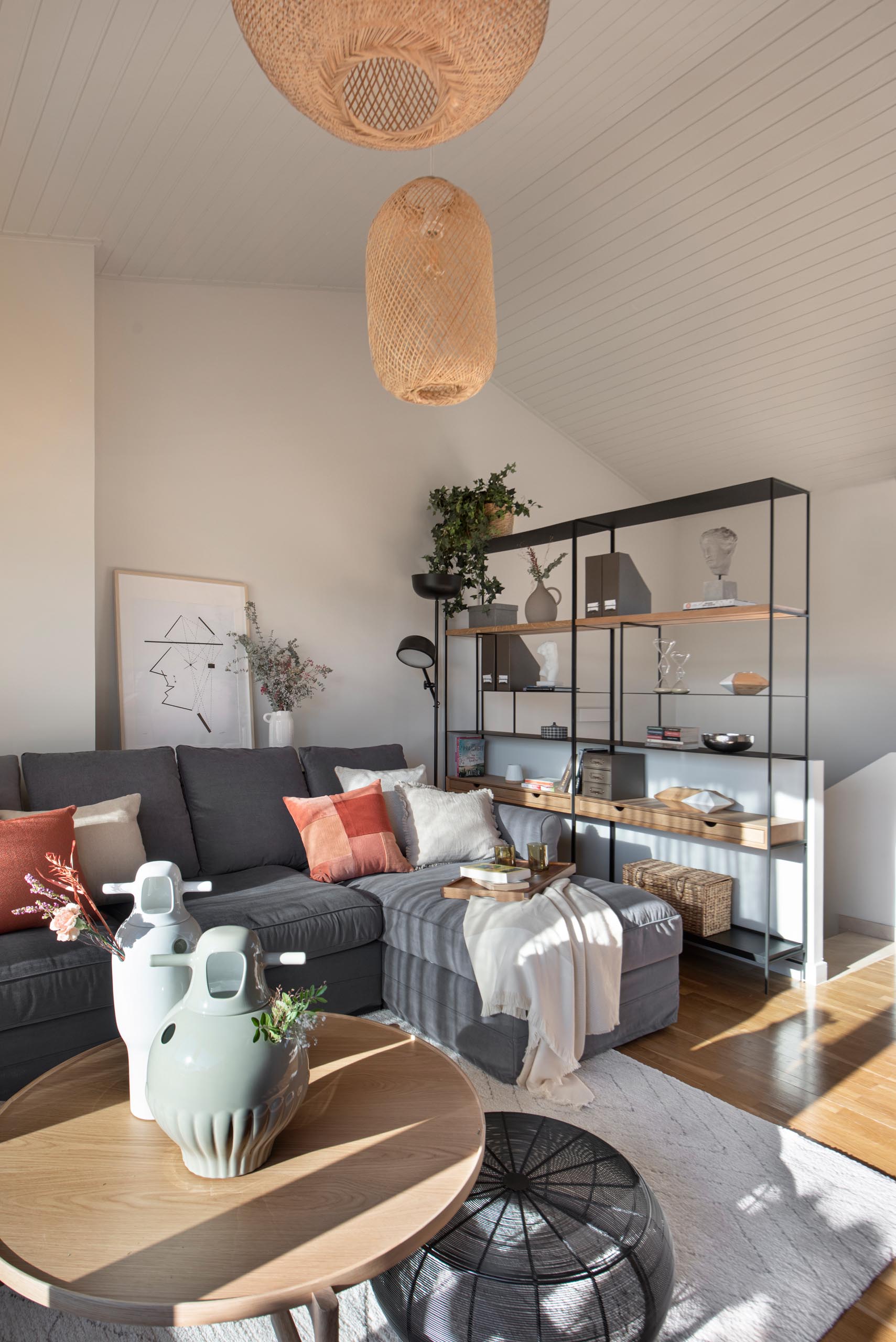
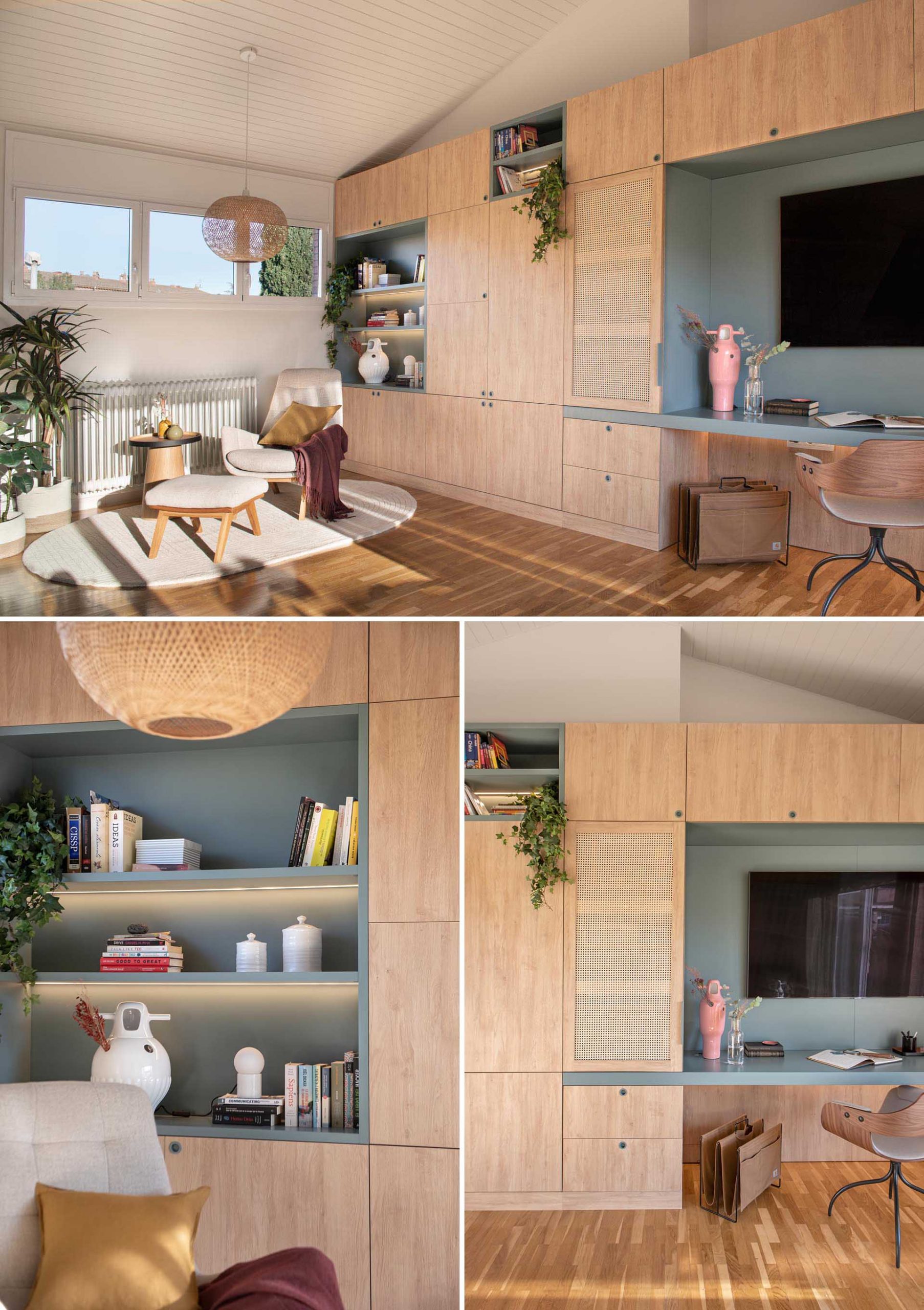
The Balcony
A sliding door opens to a balcony with views of the neighborhood. A small table with chairs, as well as an outdoor rug and low cushion furniture gives the space multiple uses.
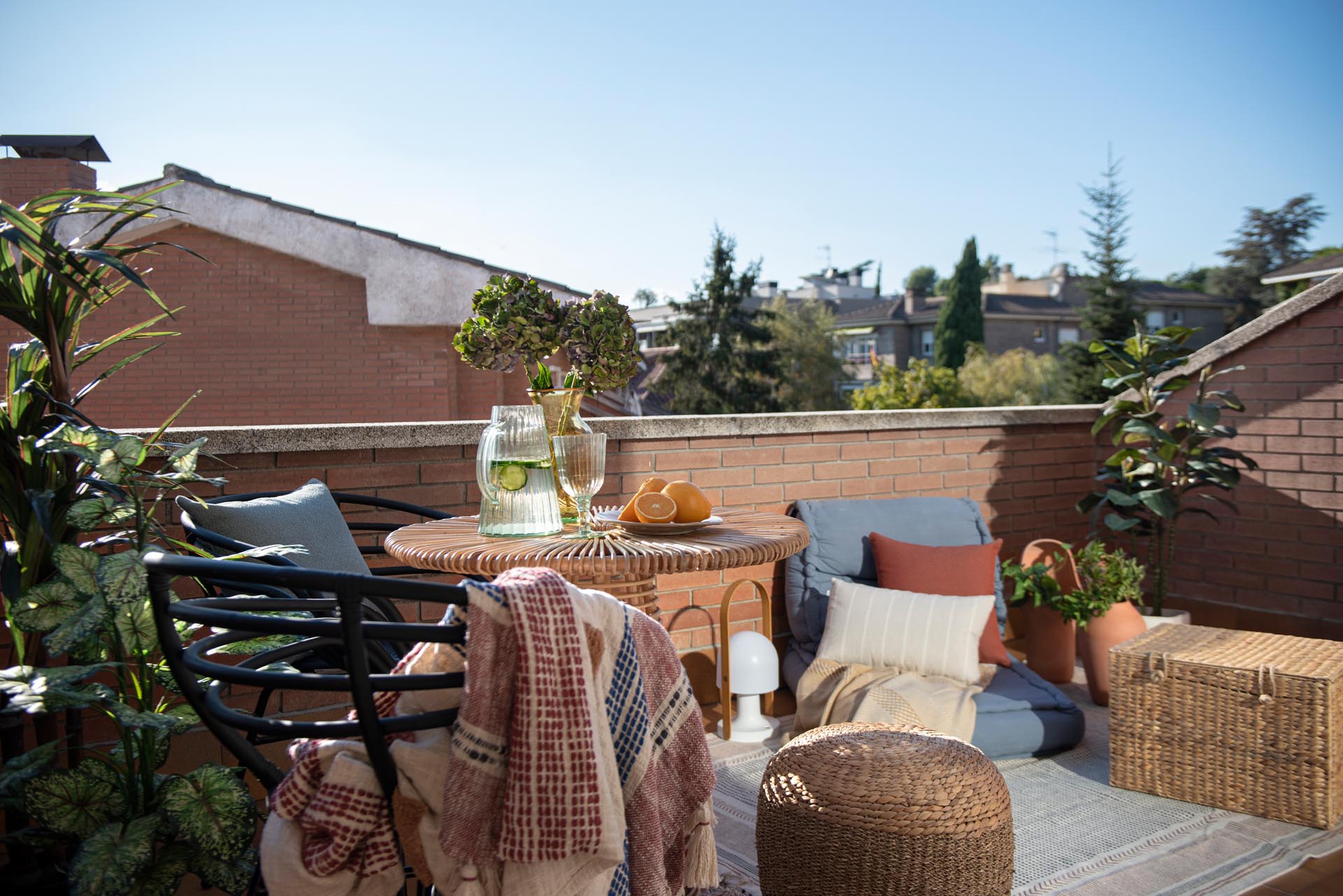
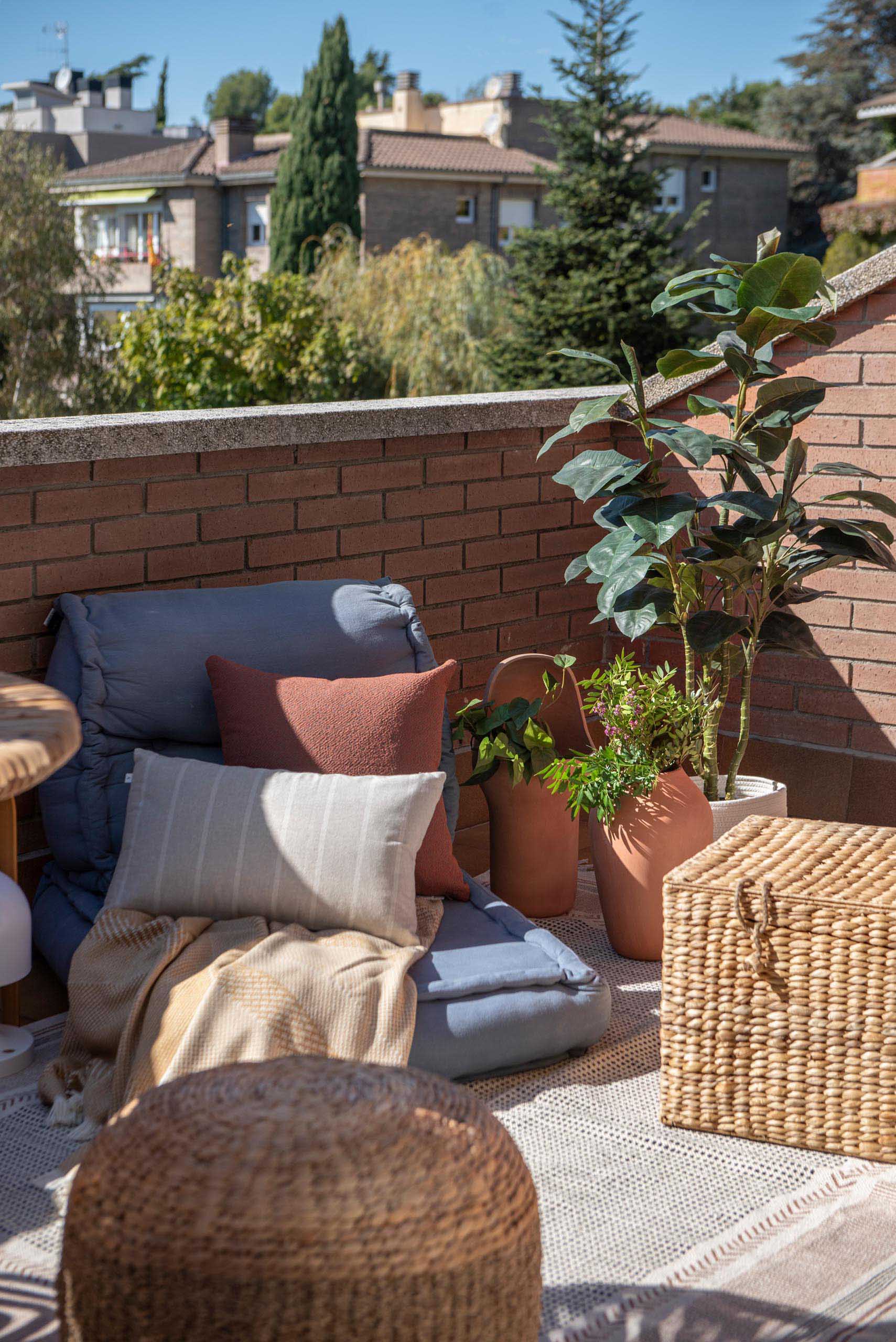
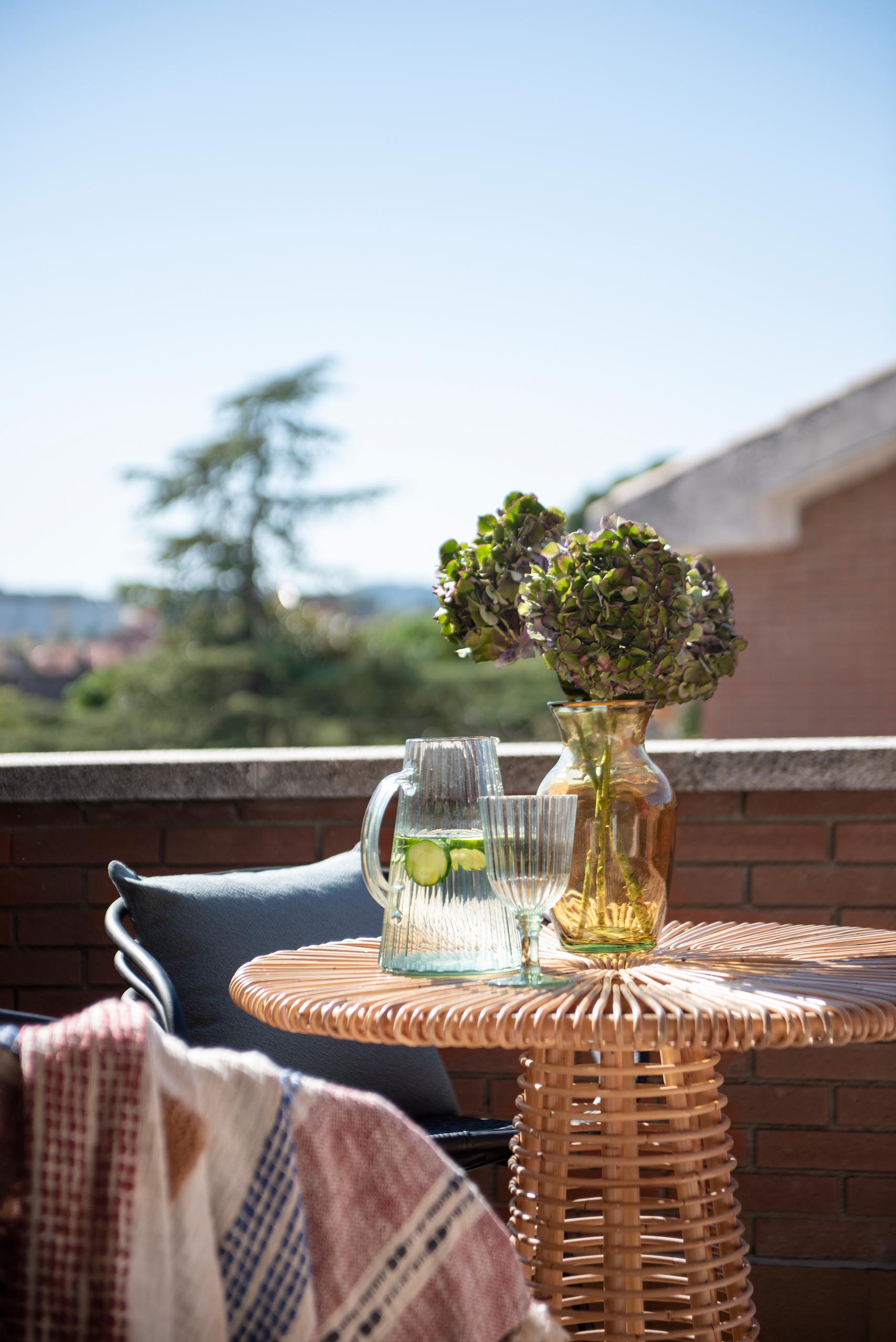
The Floor Plan
