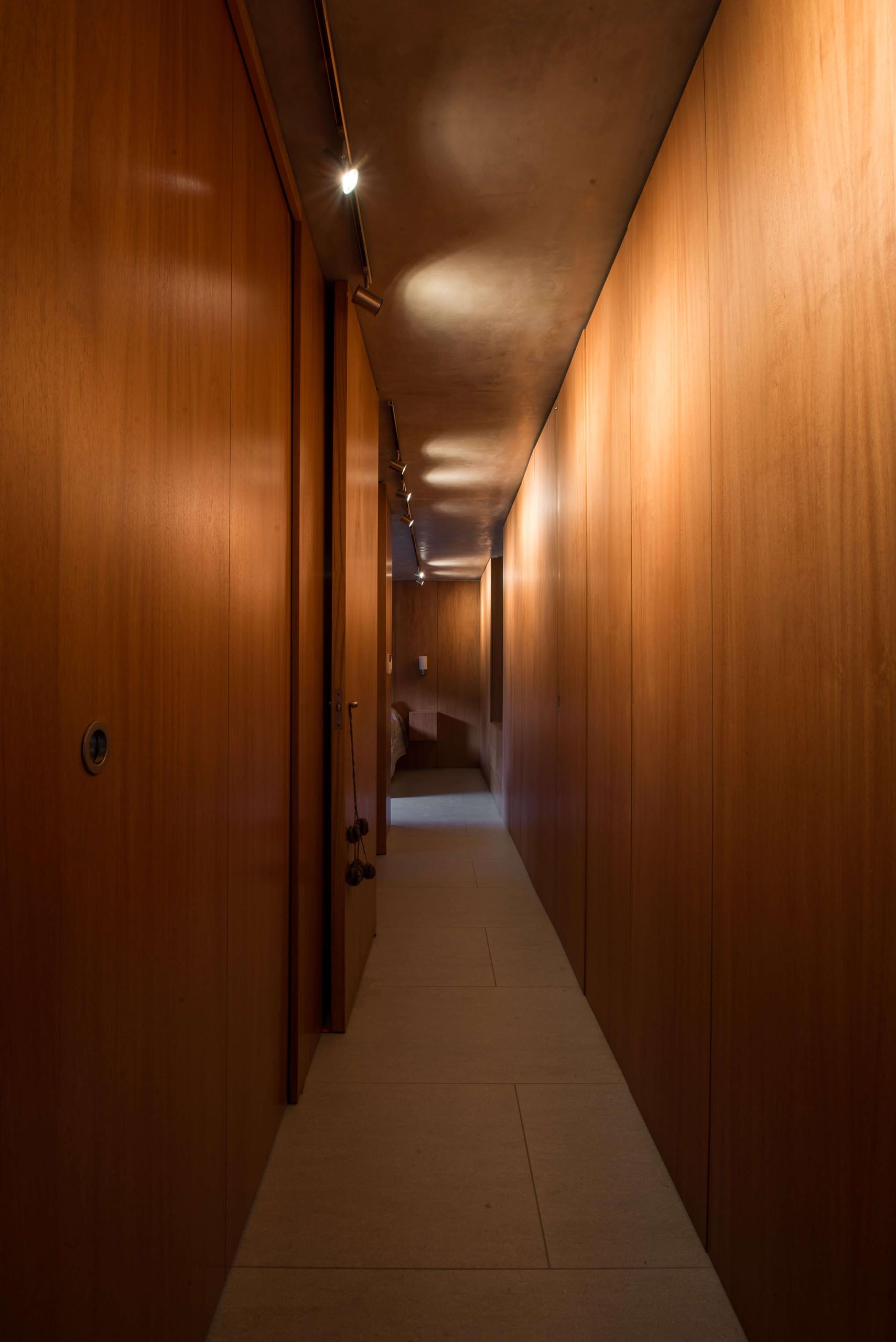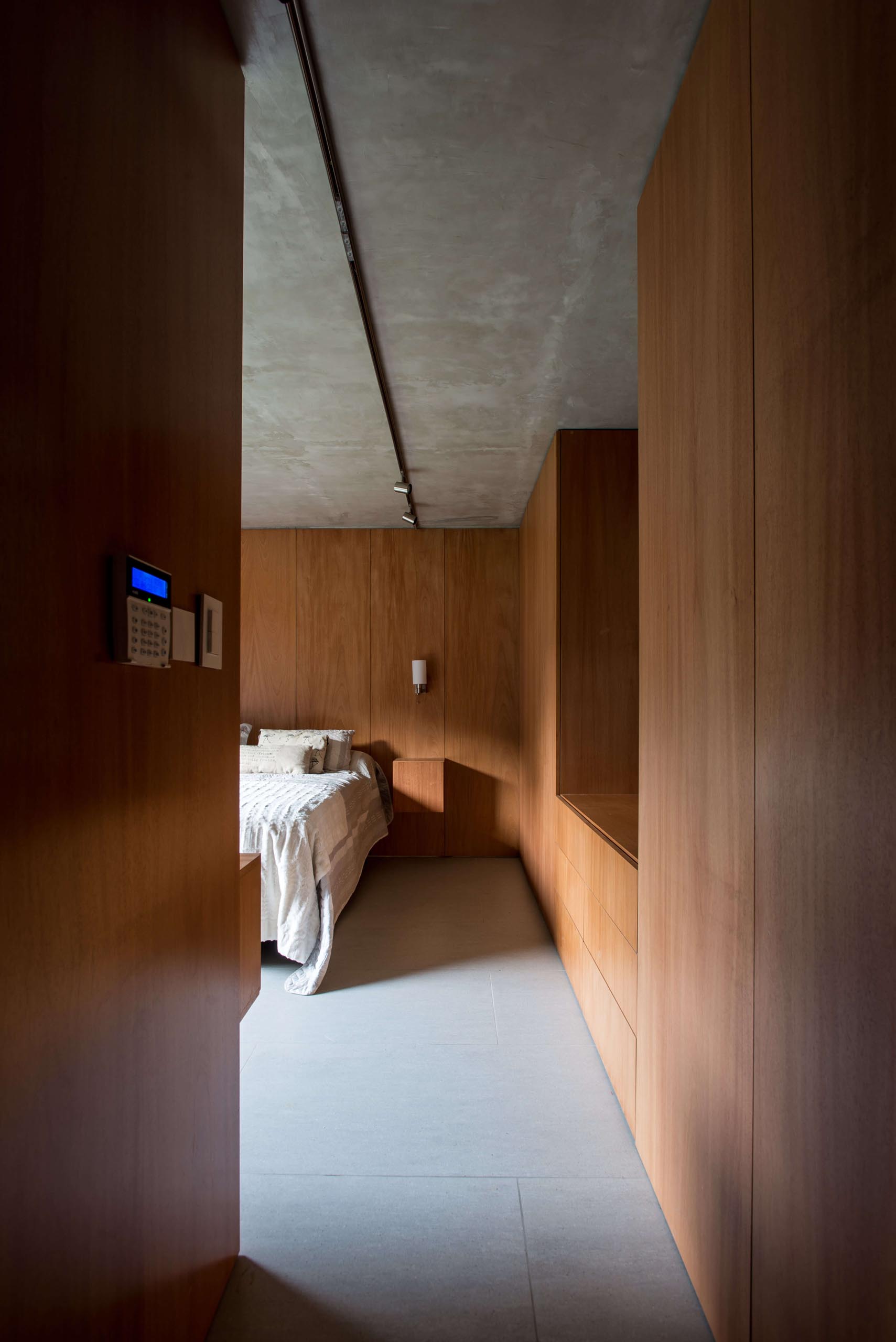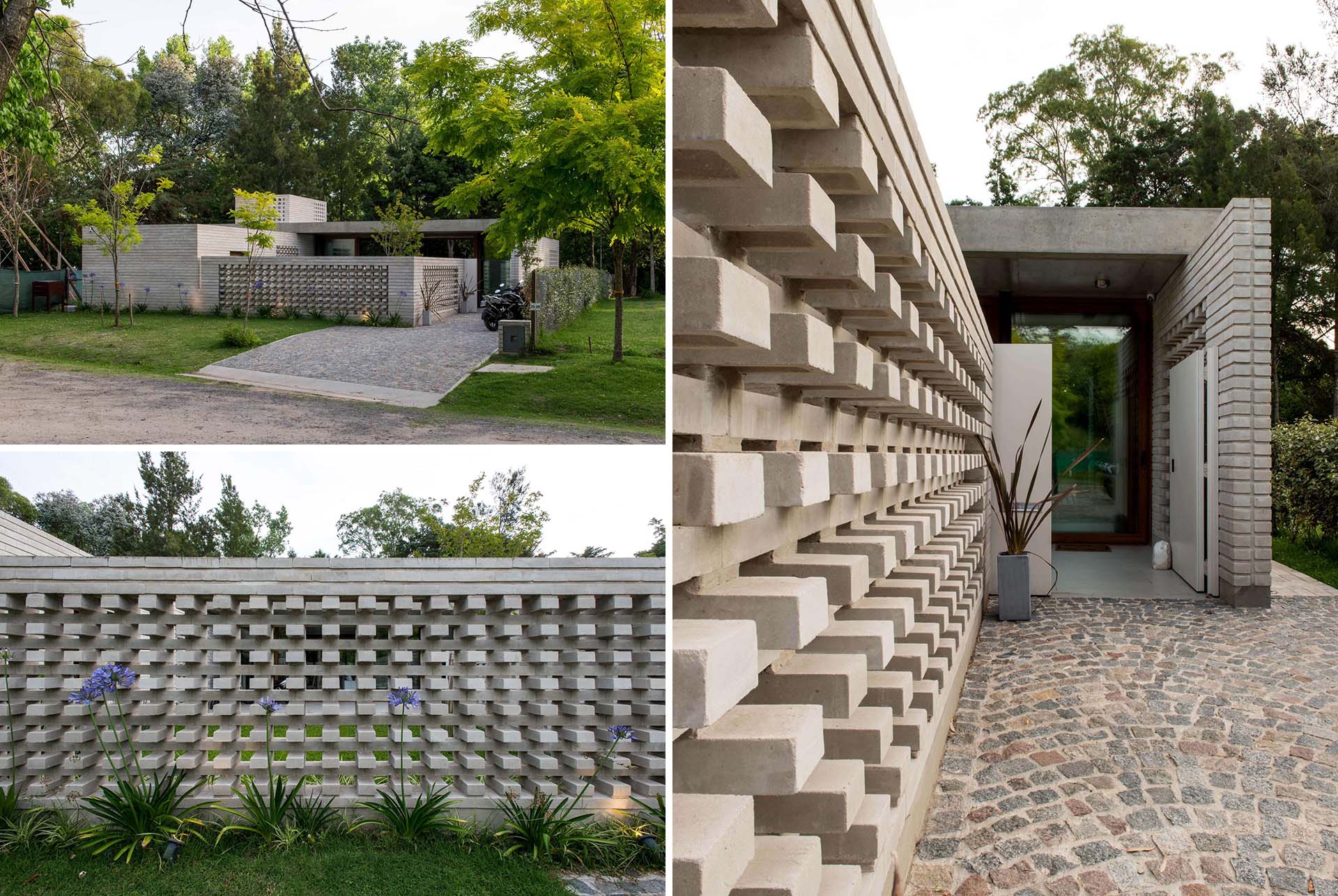
Gianserra + Lima arquitectos has designed a modern concrete home in Buenos Aires, Argentina, and included in the creation of the house, is a custom concrete fence.
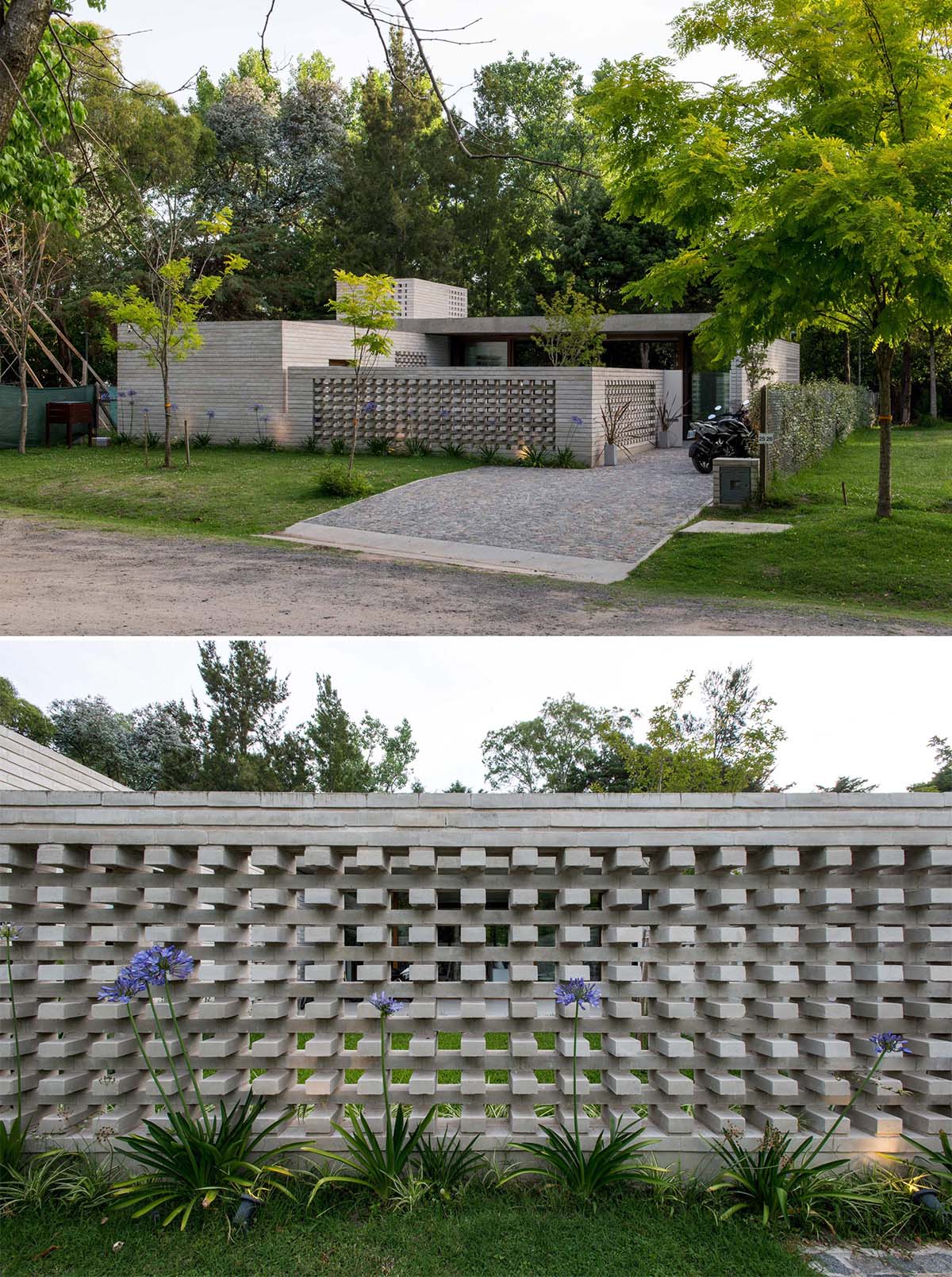
The home is partially hidden from view from the road by the concrete wall, however, glimpses of the interior spaces can be seen through the gaps.
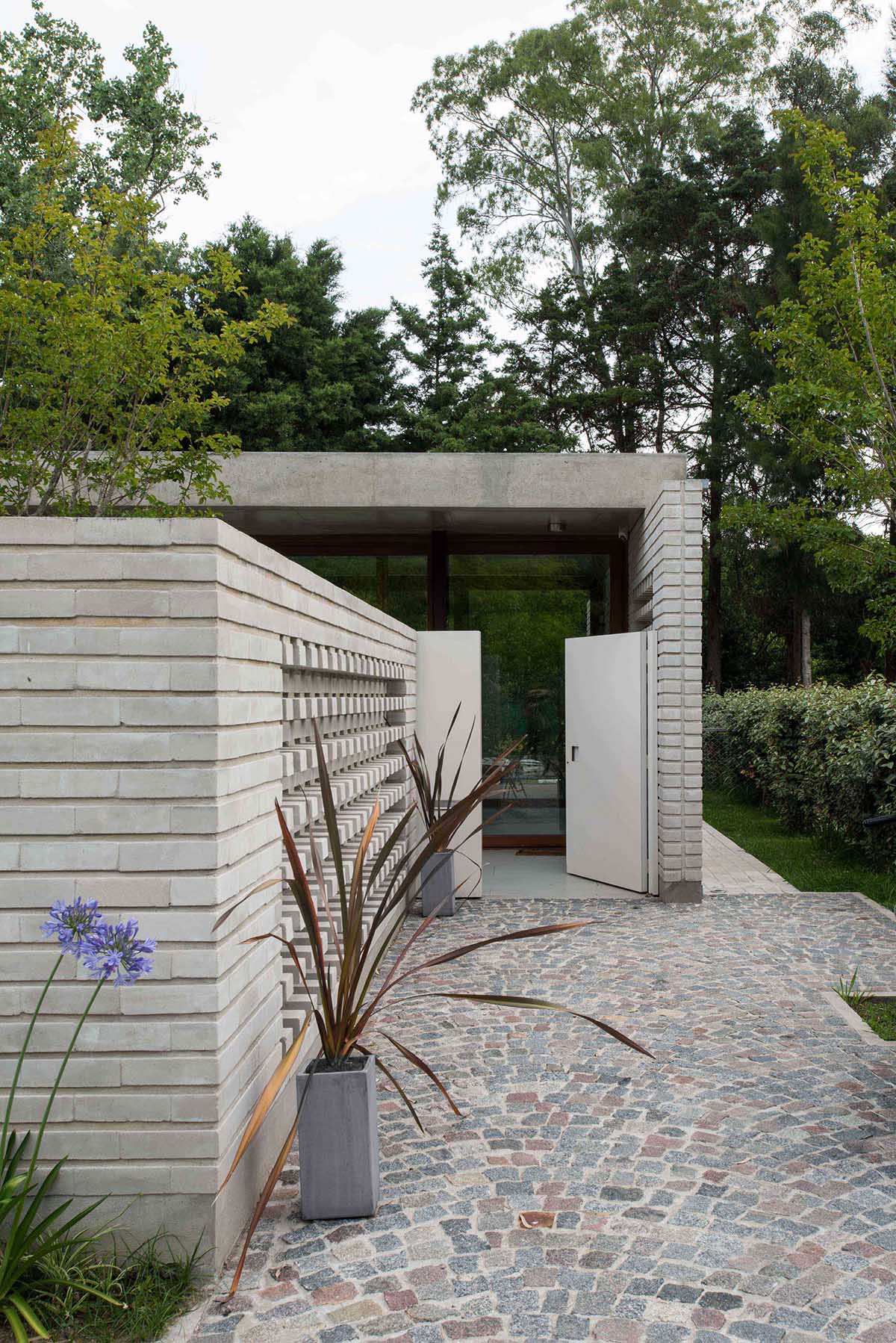
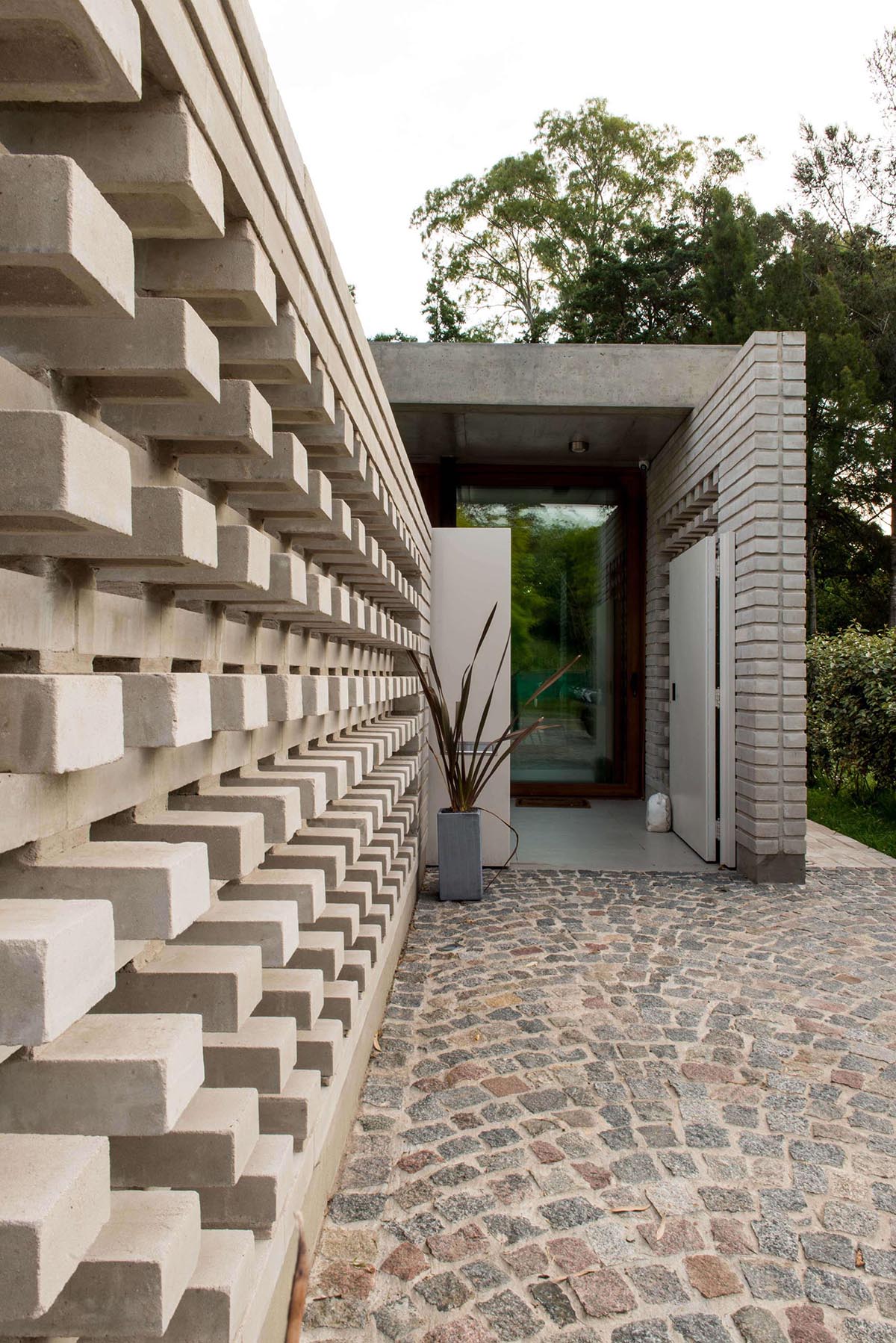
The small gaps allow for privacy as well as the natural breeze to pass through. Another added bonus of the design are the different shadows that are cast throughout the day.
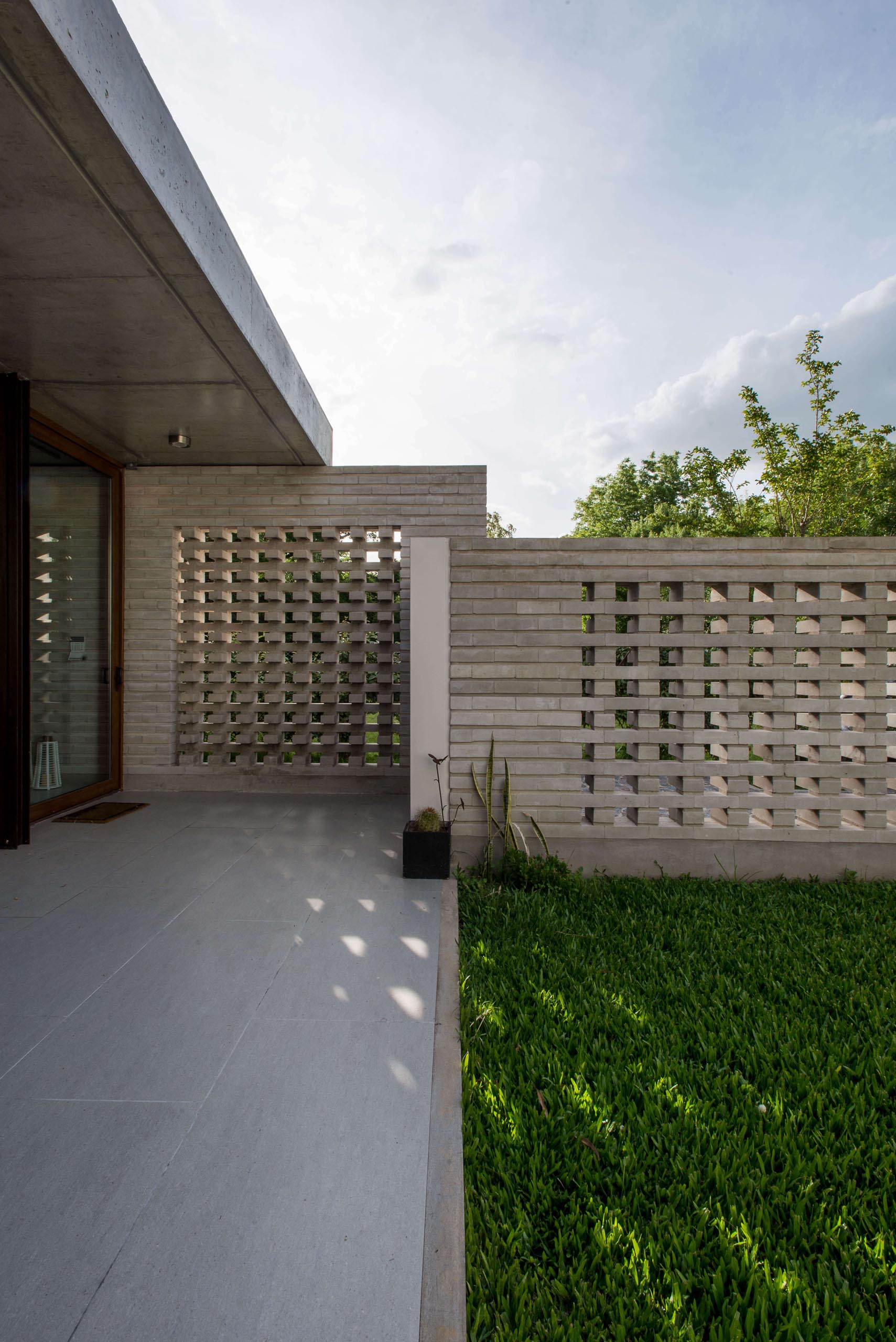
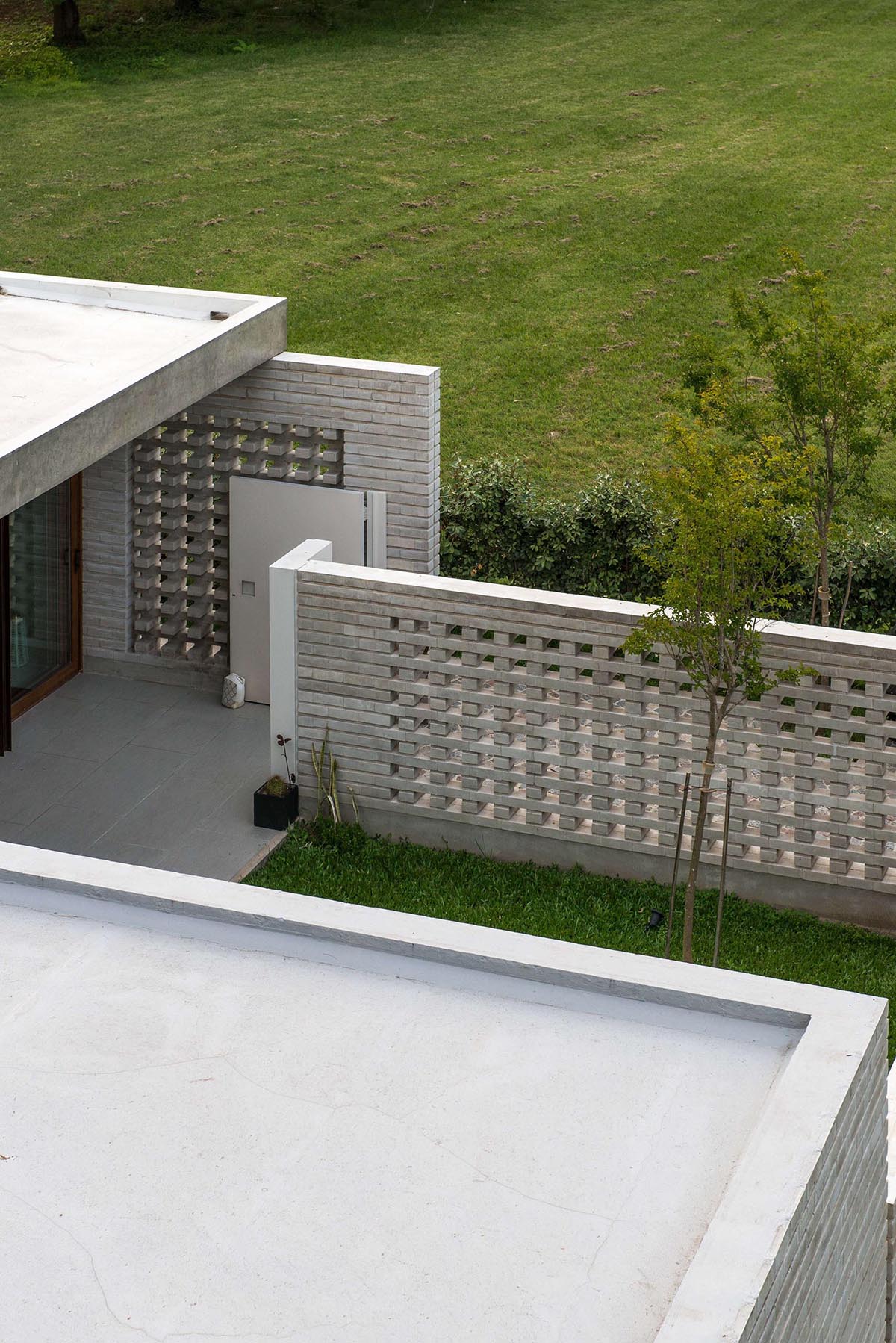
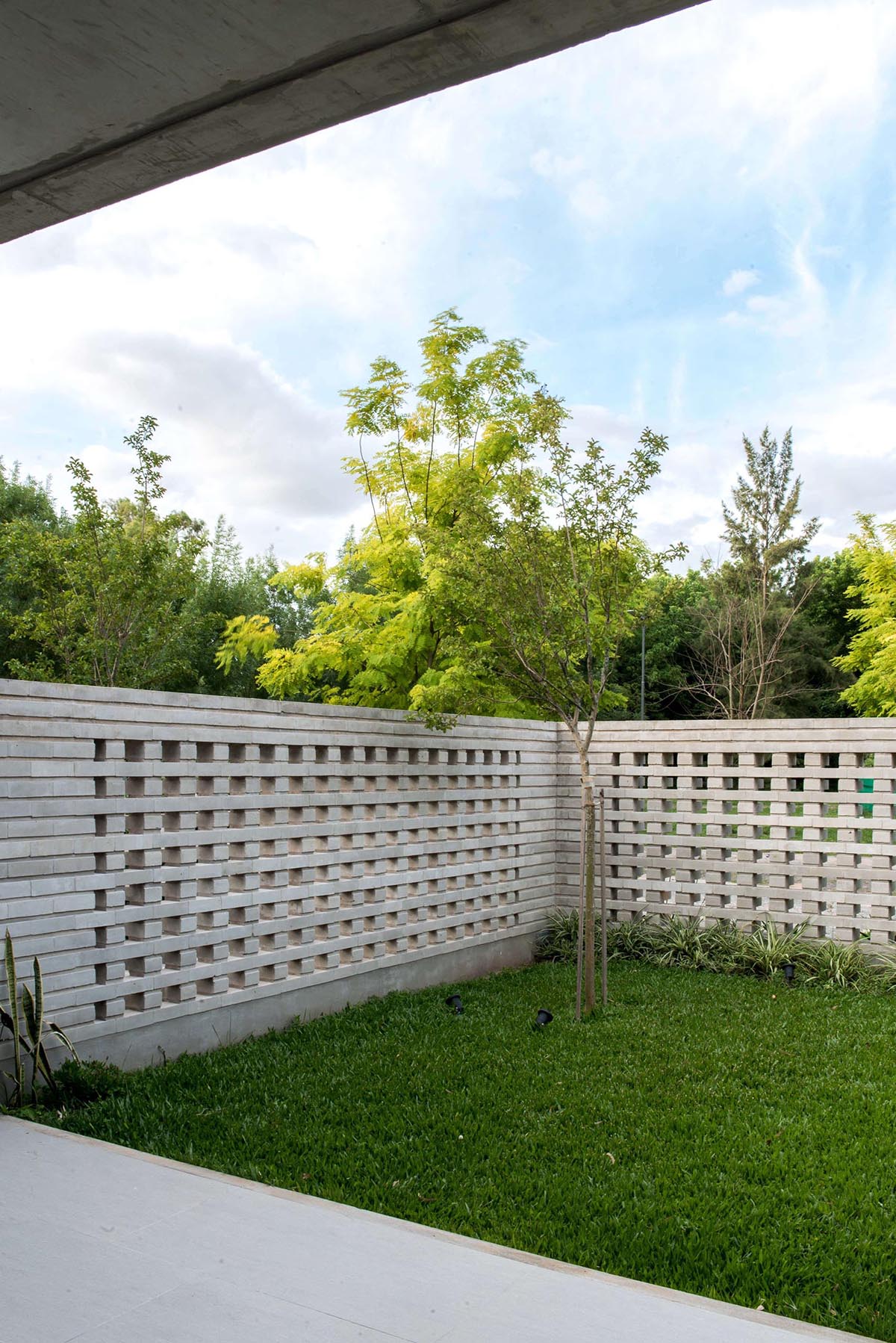
Here are a couple of closeups of the concrete blocks that have been used to create the walls.
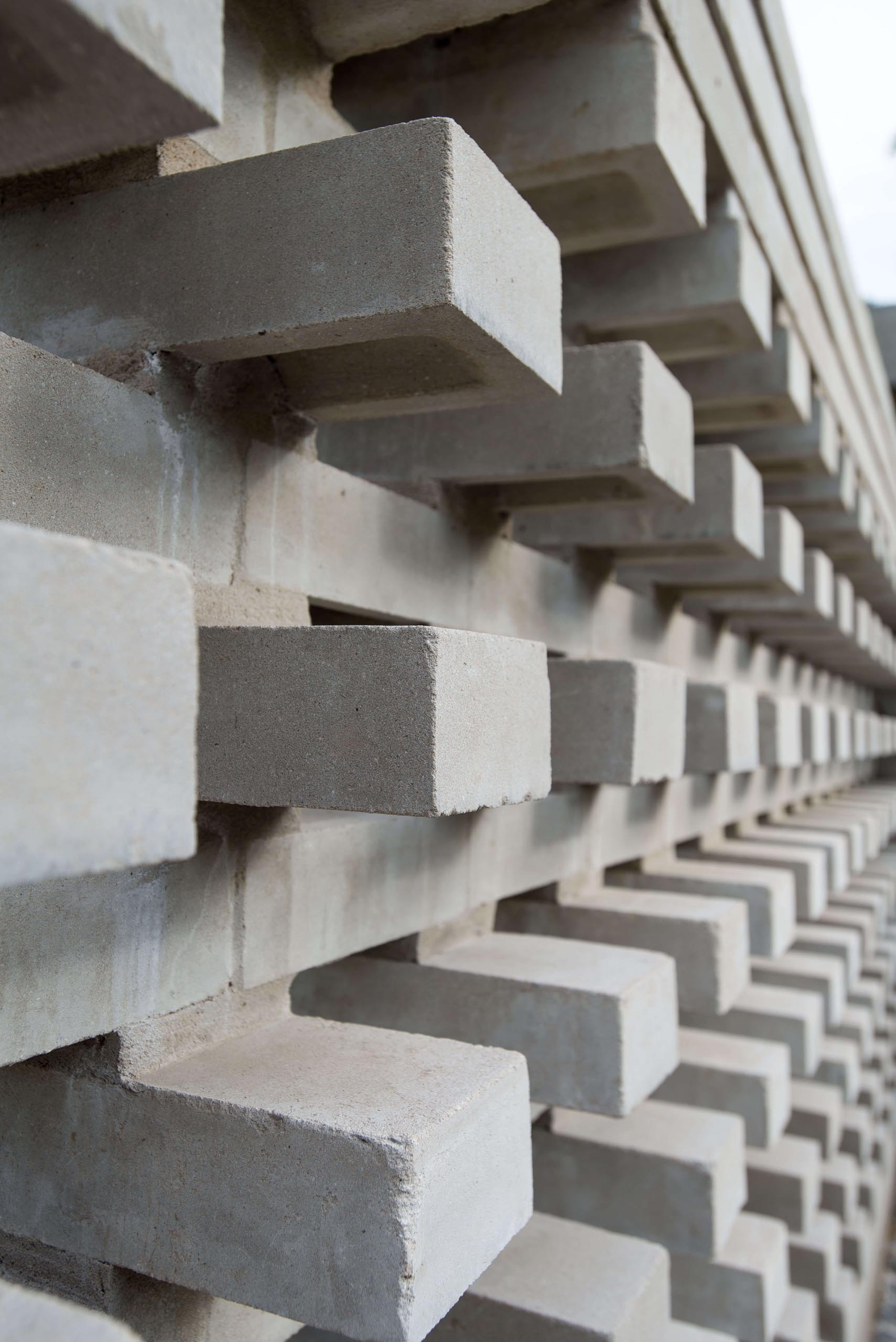
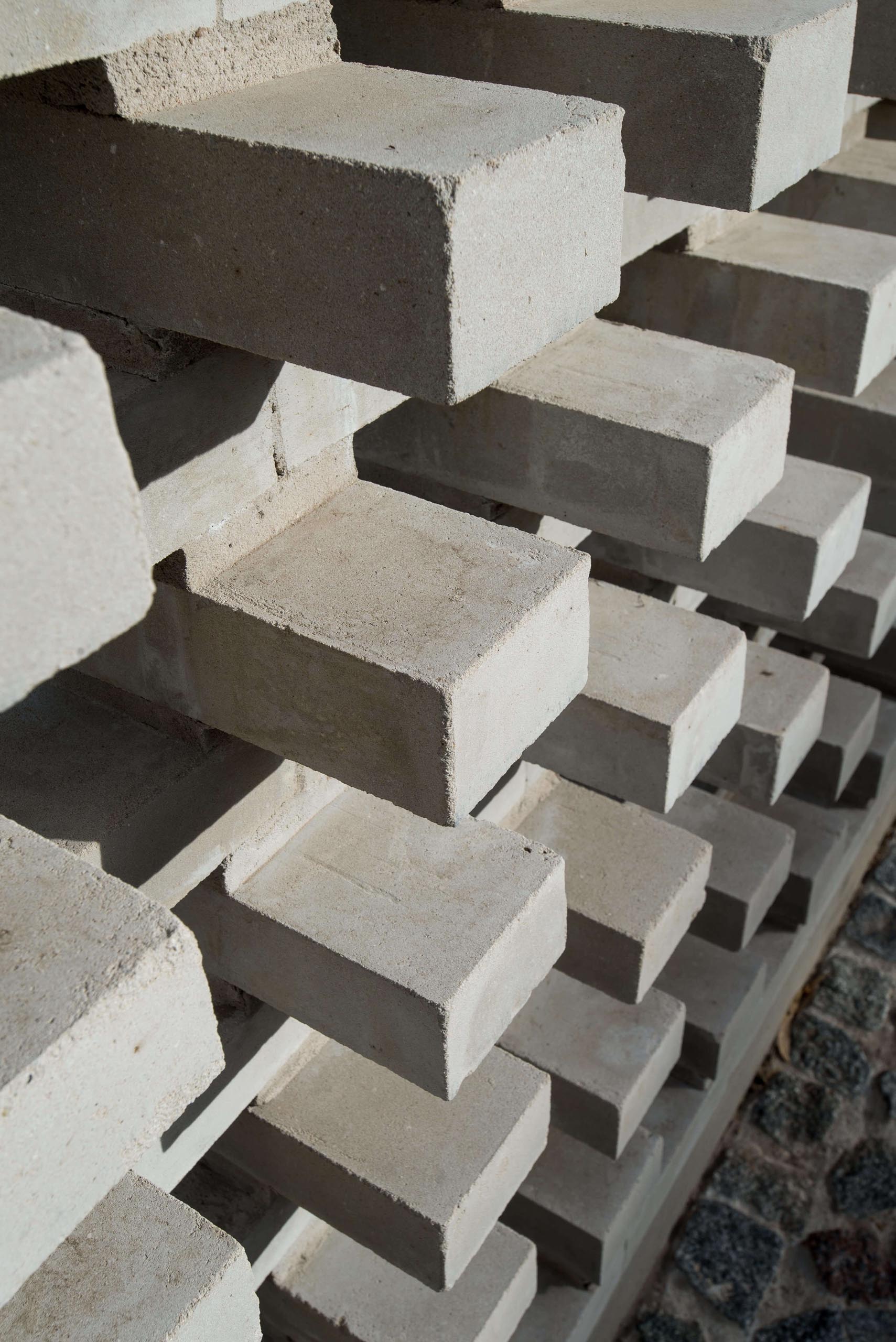
The rear of the home also includes the wall design, as it acts as a privacy screen from the neighbors when using the pool.
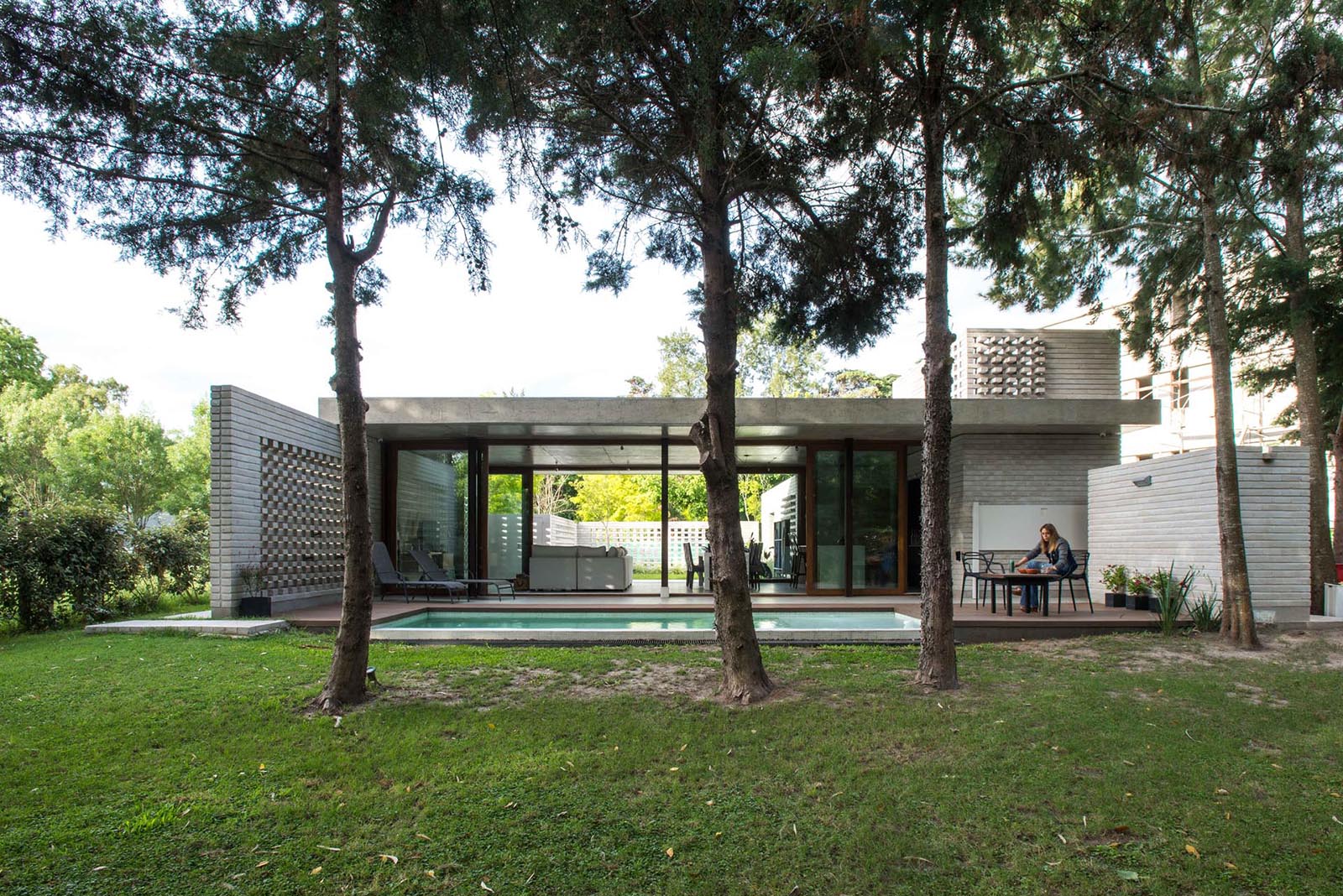
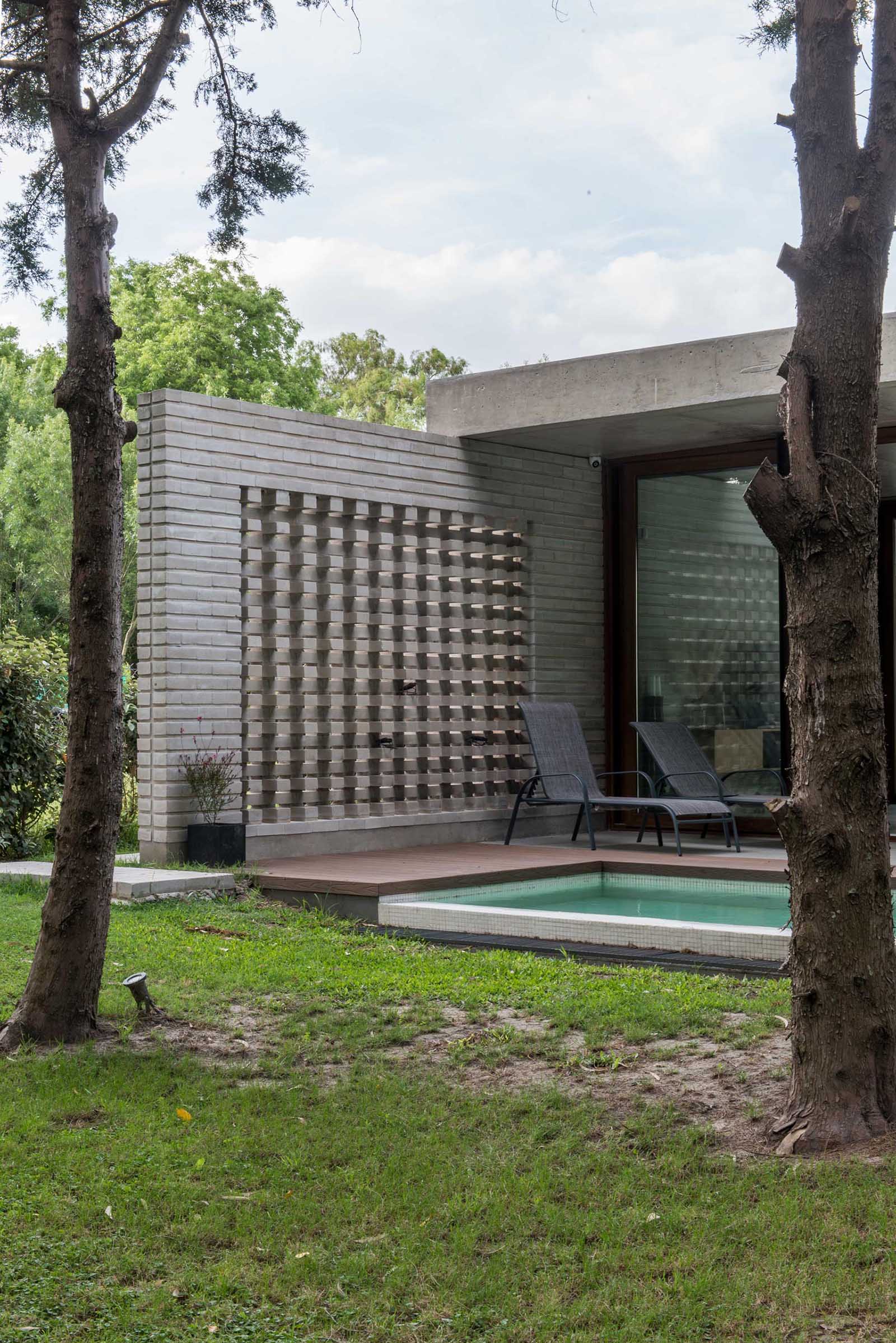
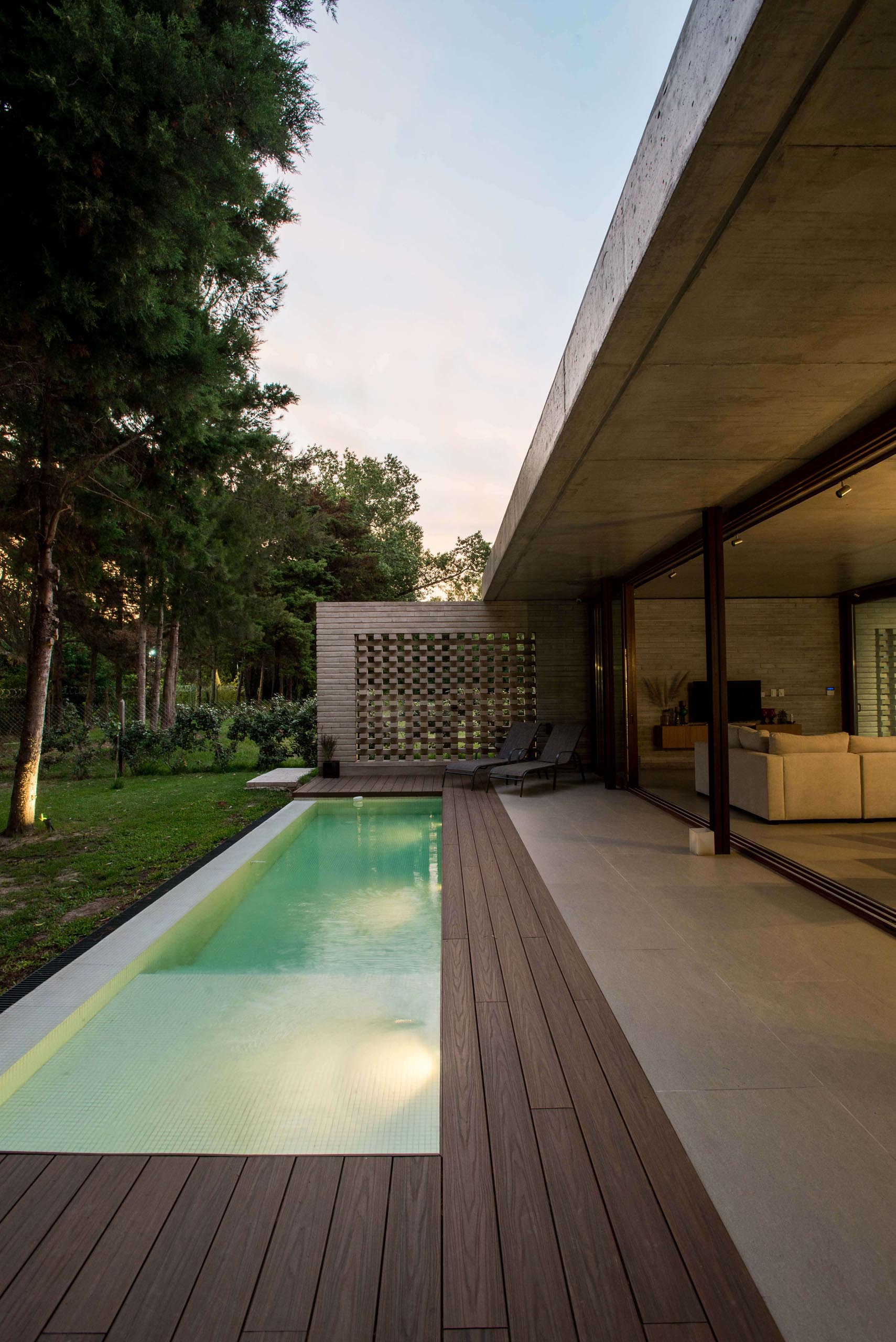
Sliding glass walls on both sides of the home open the interior to the outdoors, creating true indoor/outdoor living.
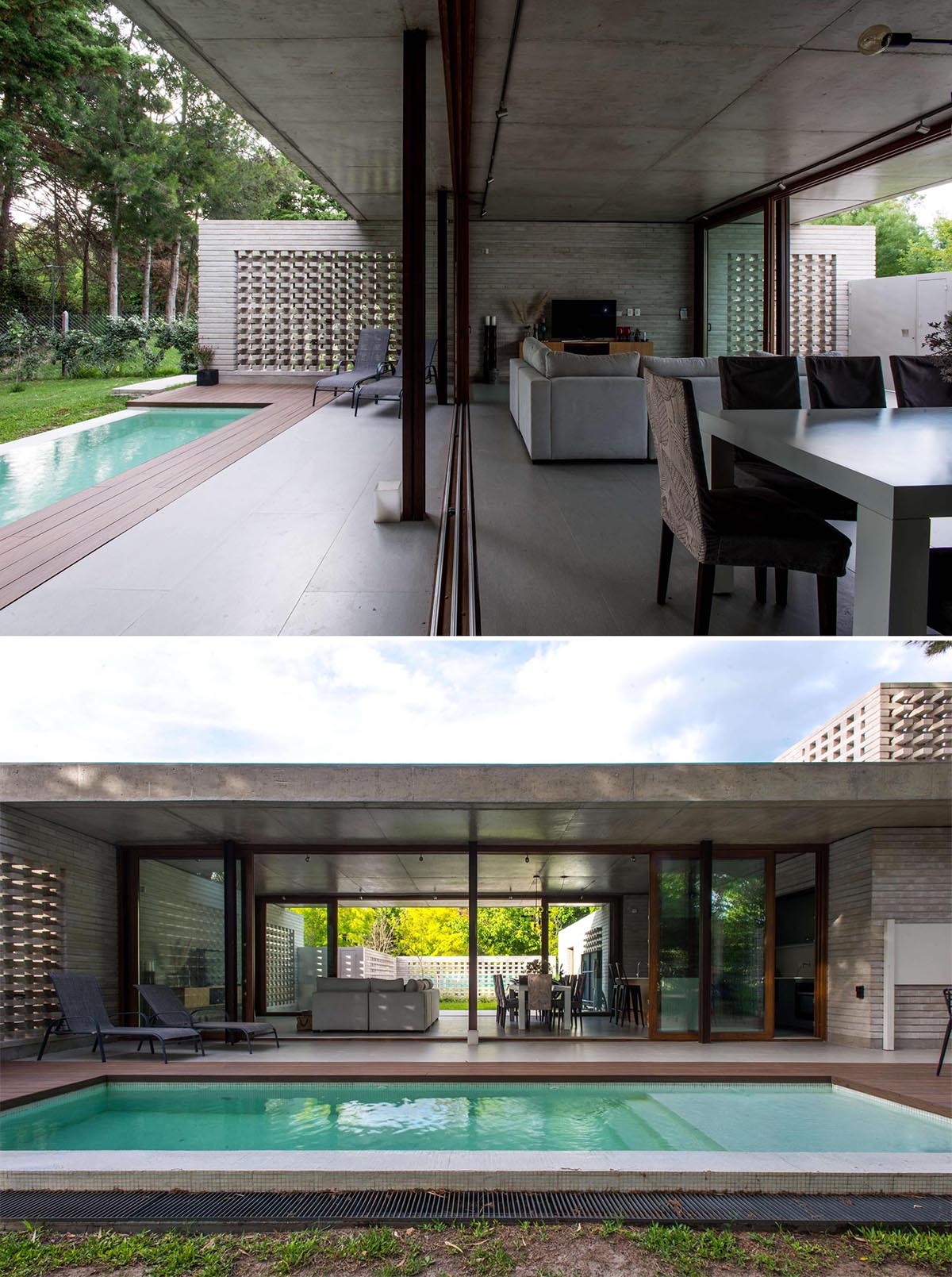
Inside the home, like in the kitchen, the exposed concrete contrasts the black cabinets, as well as the island.
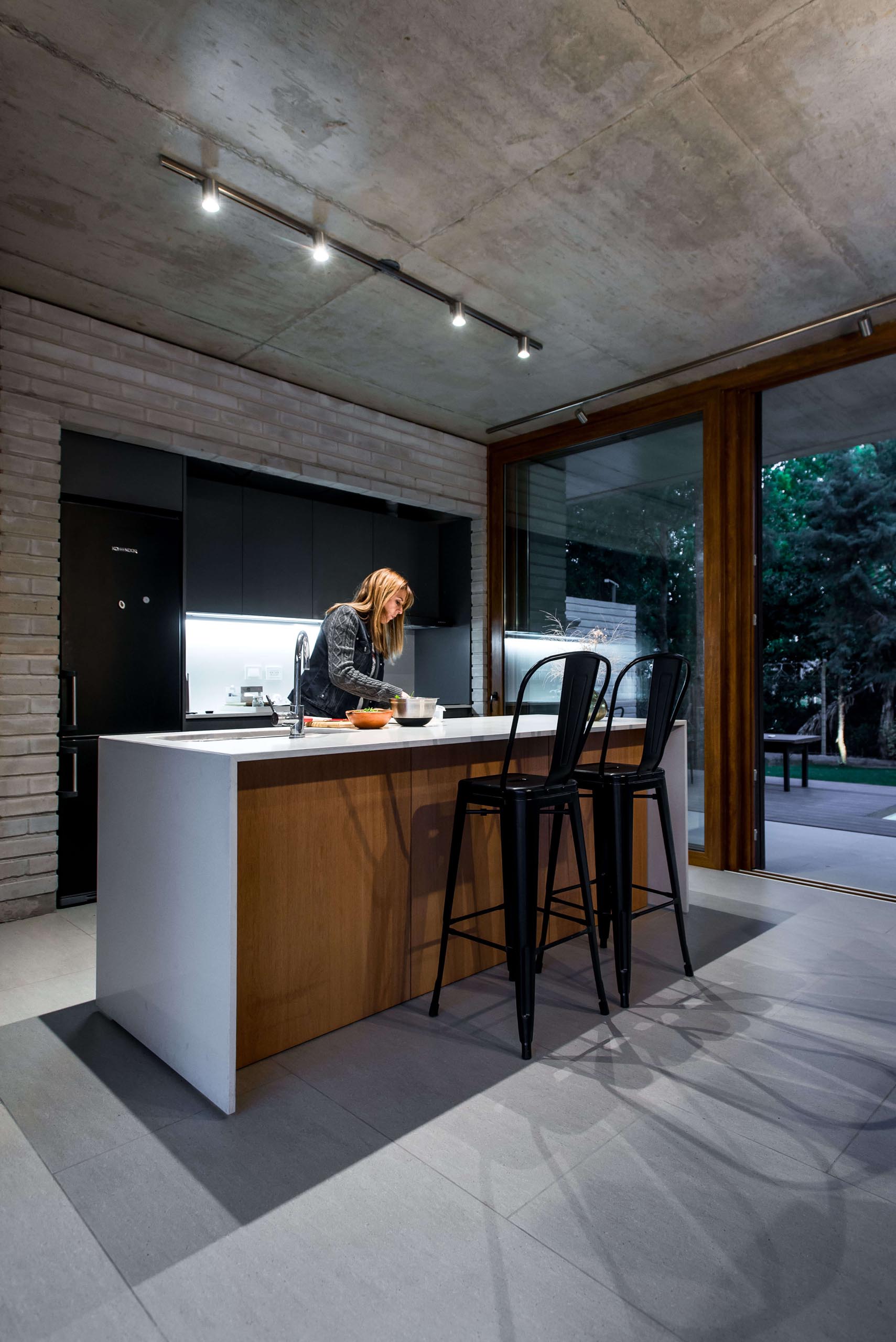
Floor-to-ceiling wood lines the hallway of the home and leads to the bedrooms, which also make use of the wood walls, creating a warm and cozy interior.
