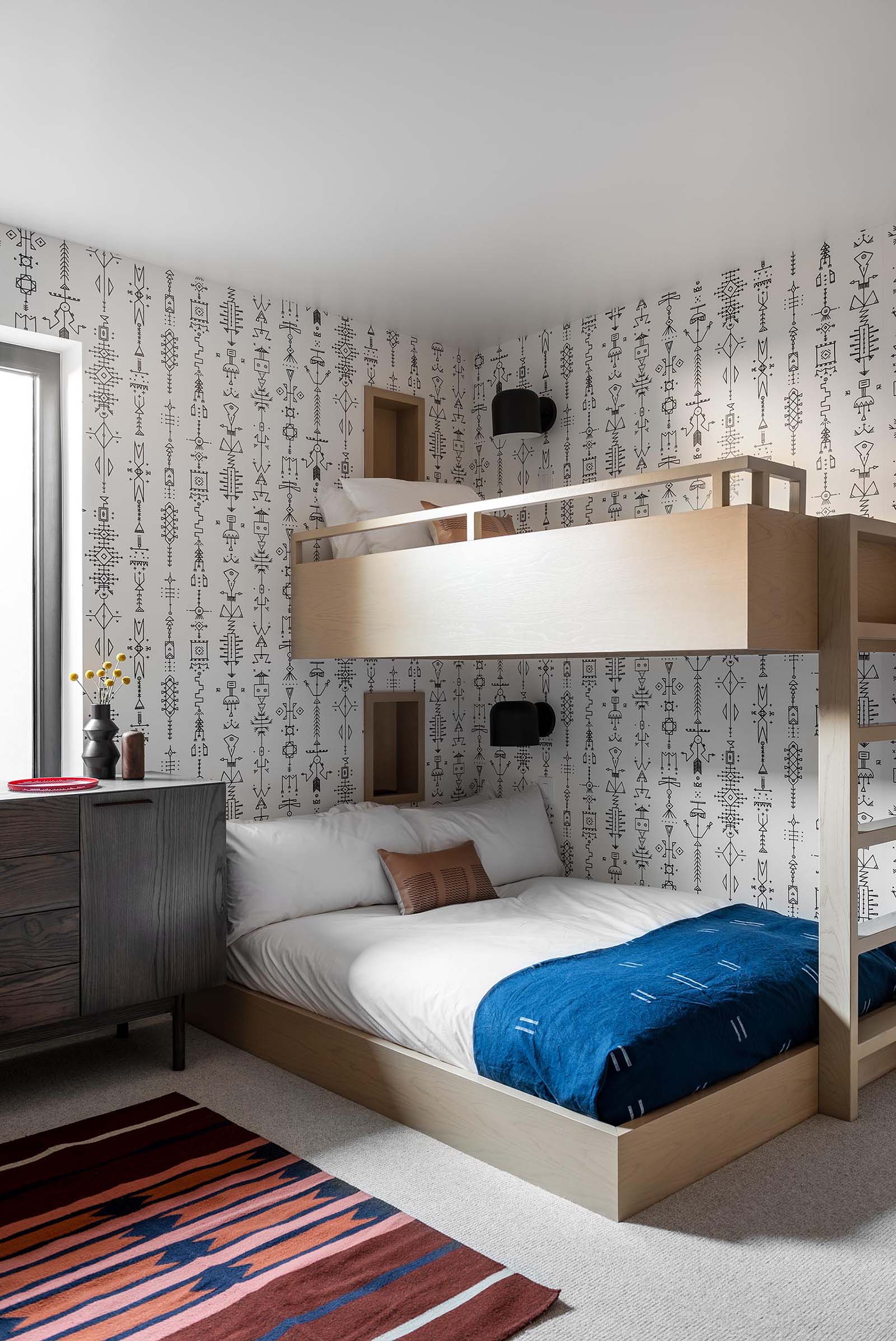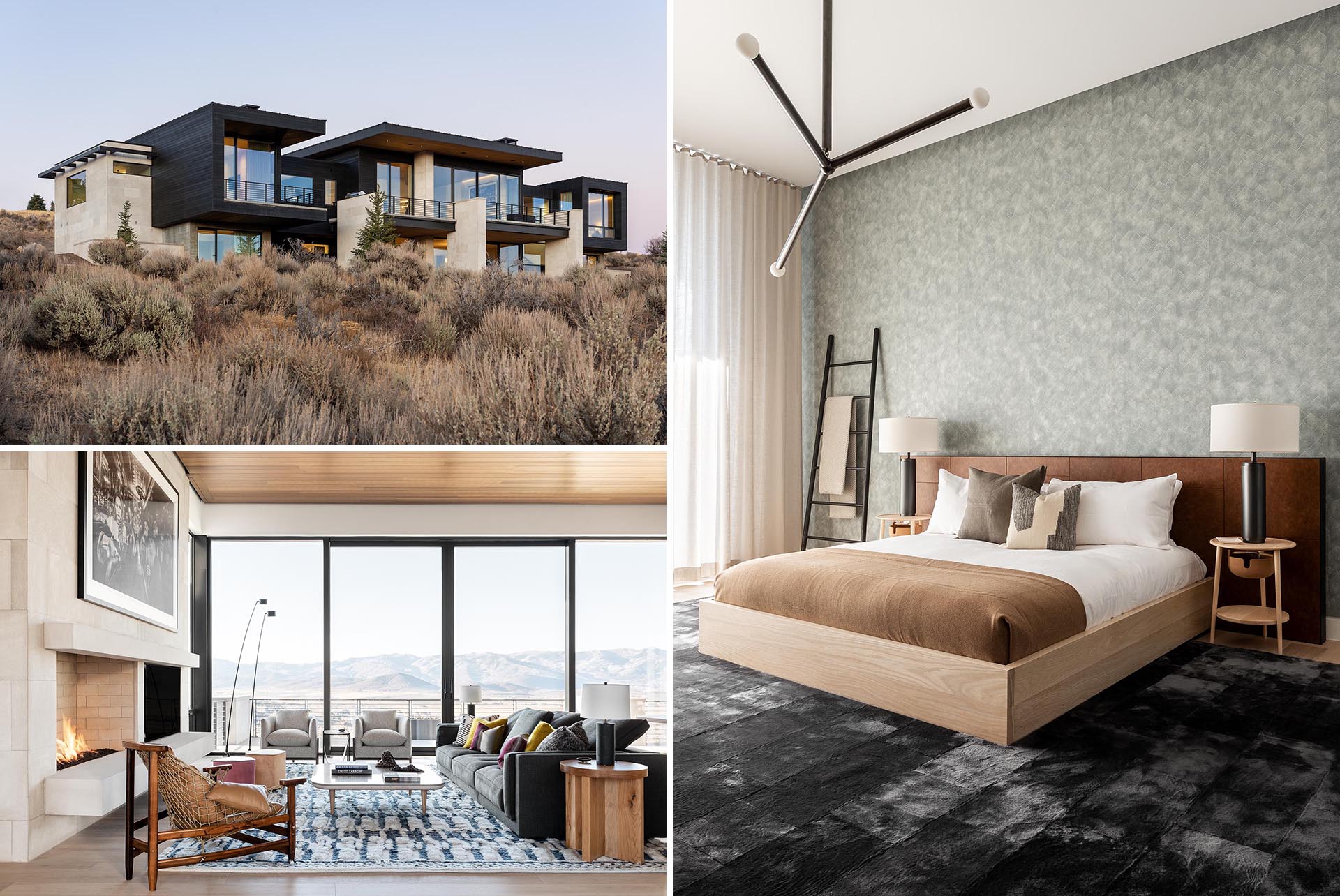
CLB Architects has completed the interiors of a modern home in Park City, Utah, that was designed to welcome friends and family to a comfortable escape surrounded by mountains.
The exterior of the home includes exposed concrete and black siding, while a glass front door gives a glimpse of the interior.
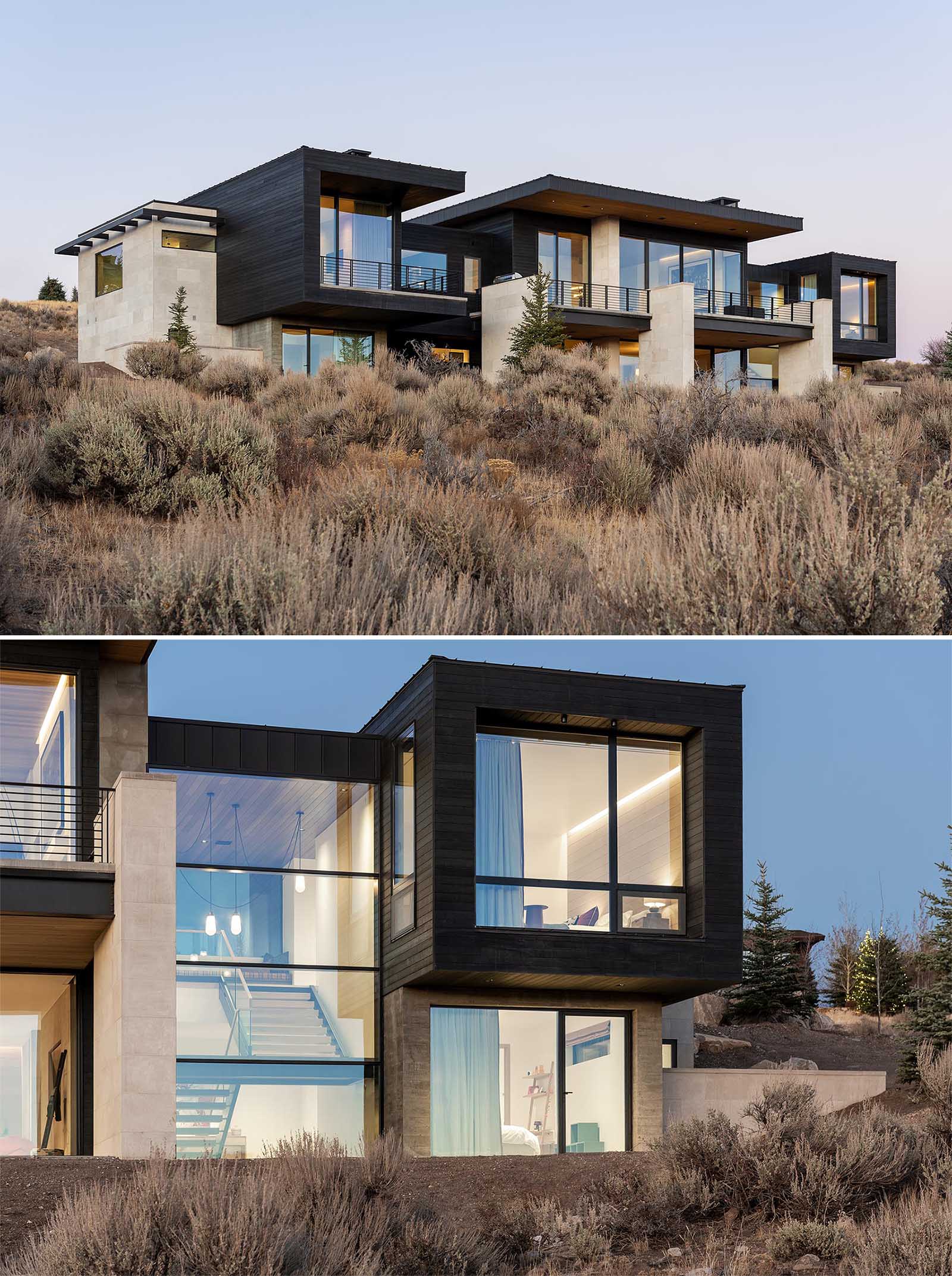
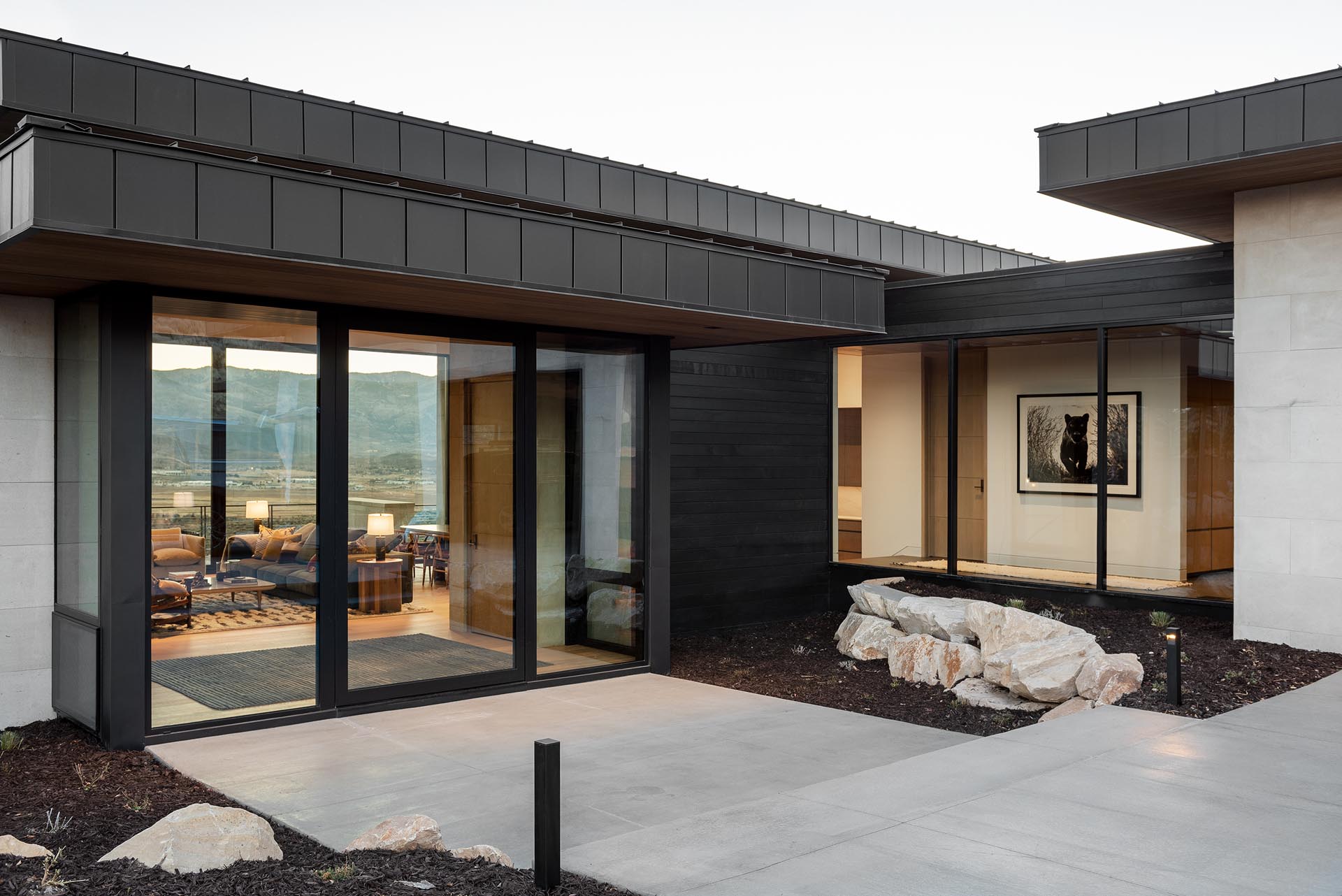
The interior of the home draws inspiration from Scandinavian and Brazilian design influences to create a modern and clean interior.
The living room has large windows and sliding glass doors to take advantage of the views, while a fireplace is a focal point for the living room.
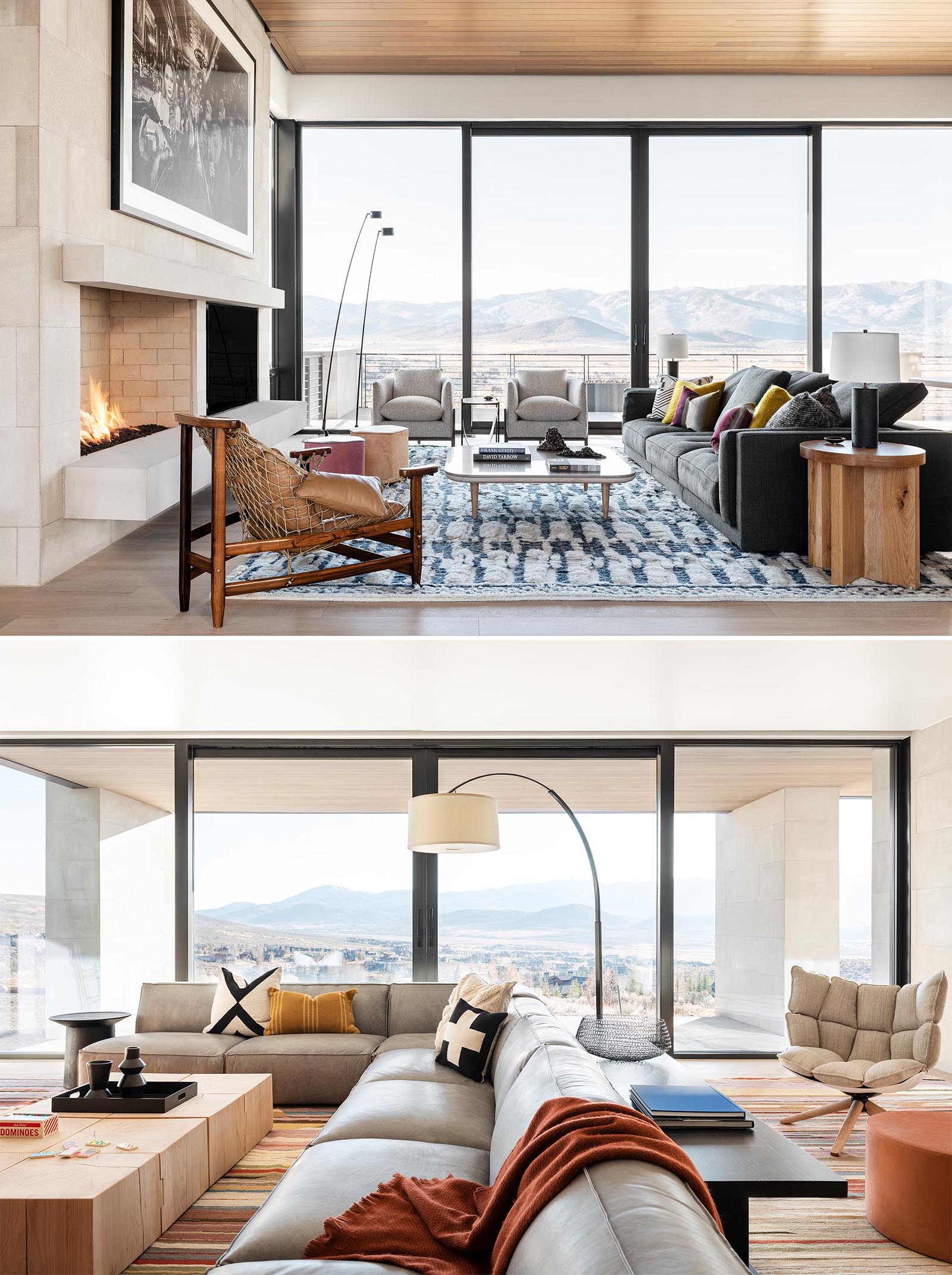
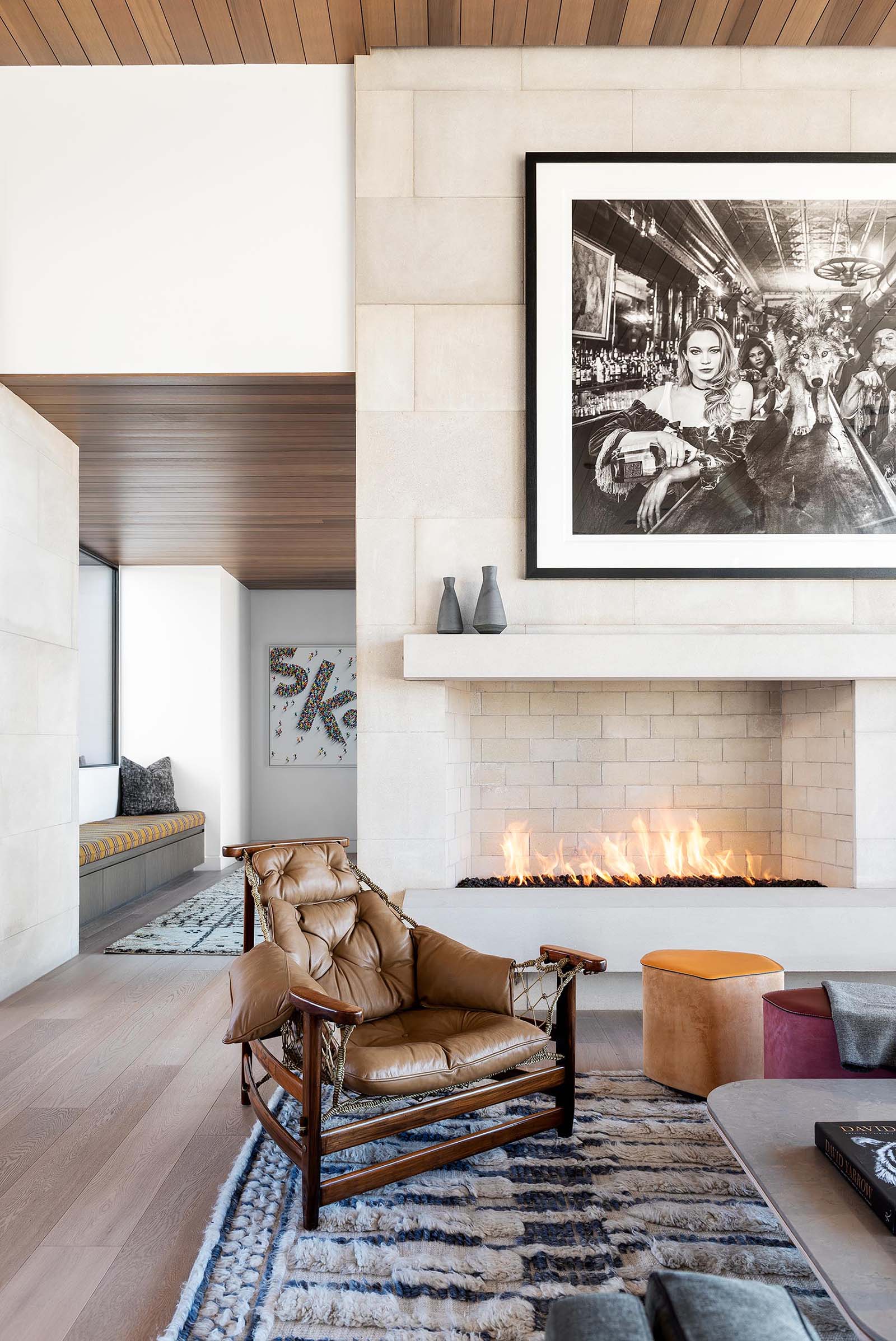
The home has both a kitchen and bar, each of which has wood cabinetry and light-colored countertops.
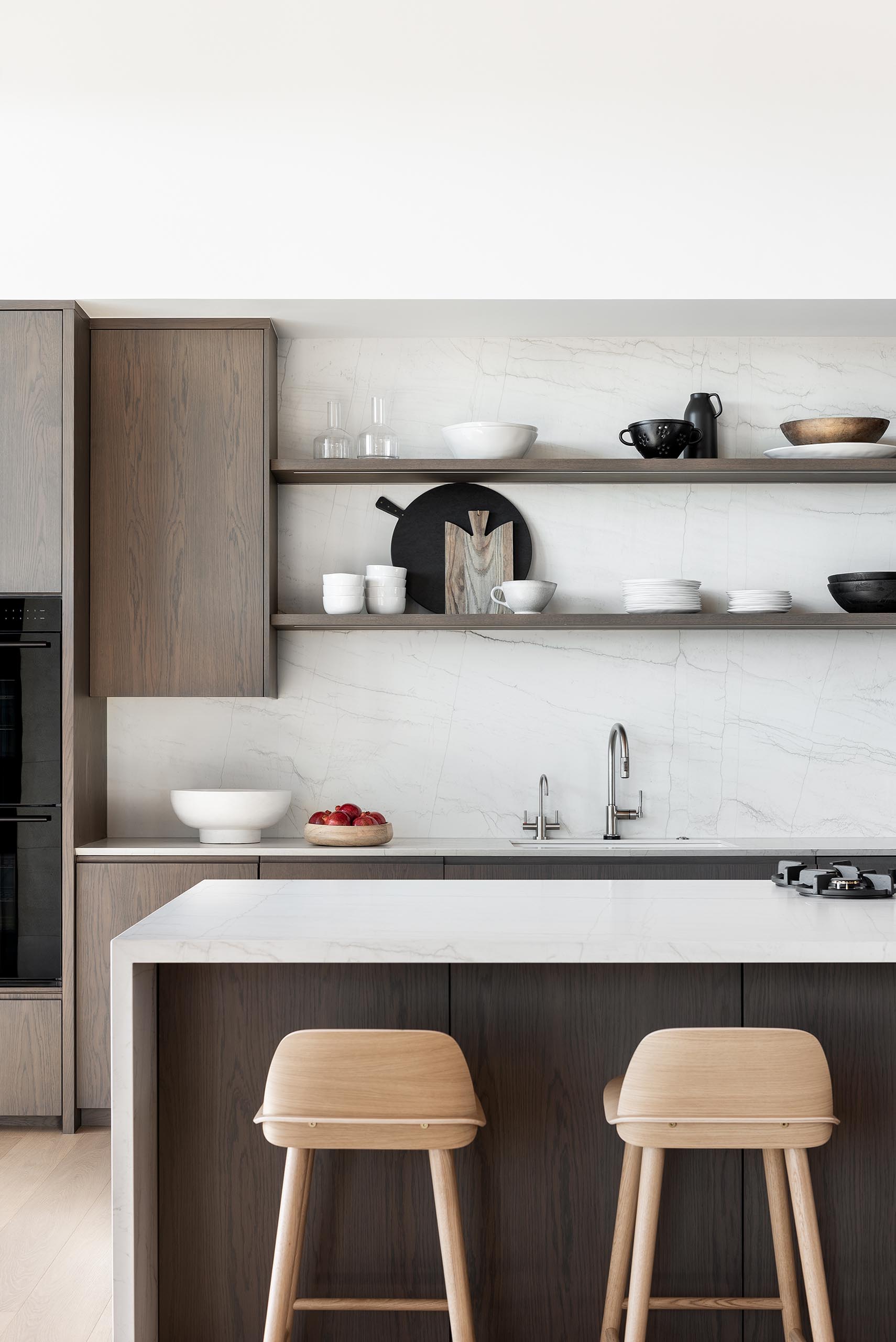
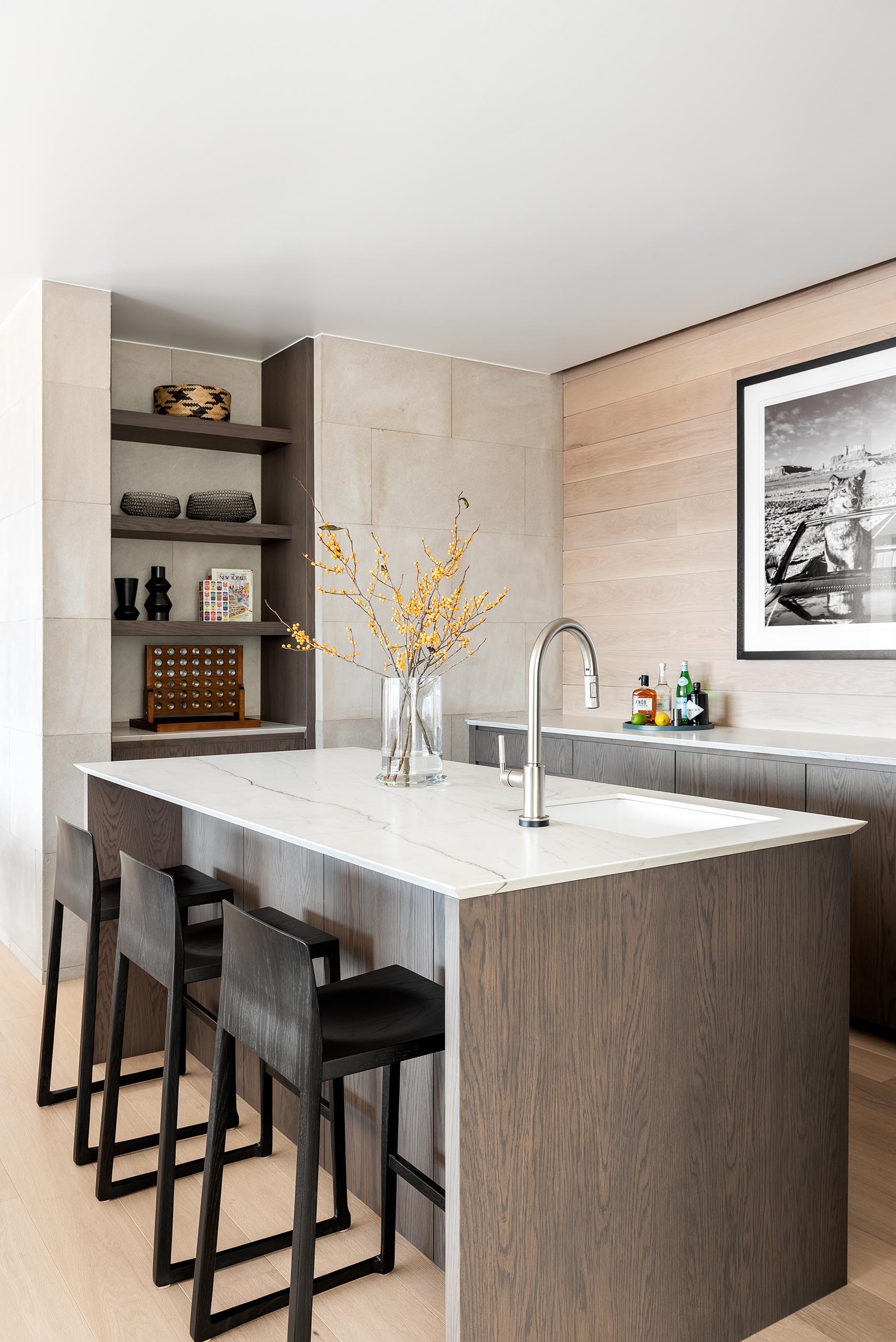
In the hallway, the wood ceiling and wood floors add warmth to the interior.
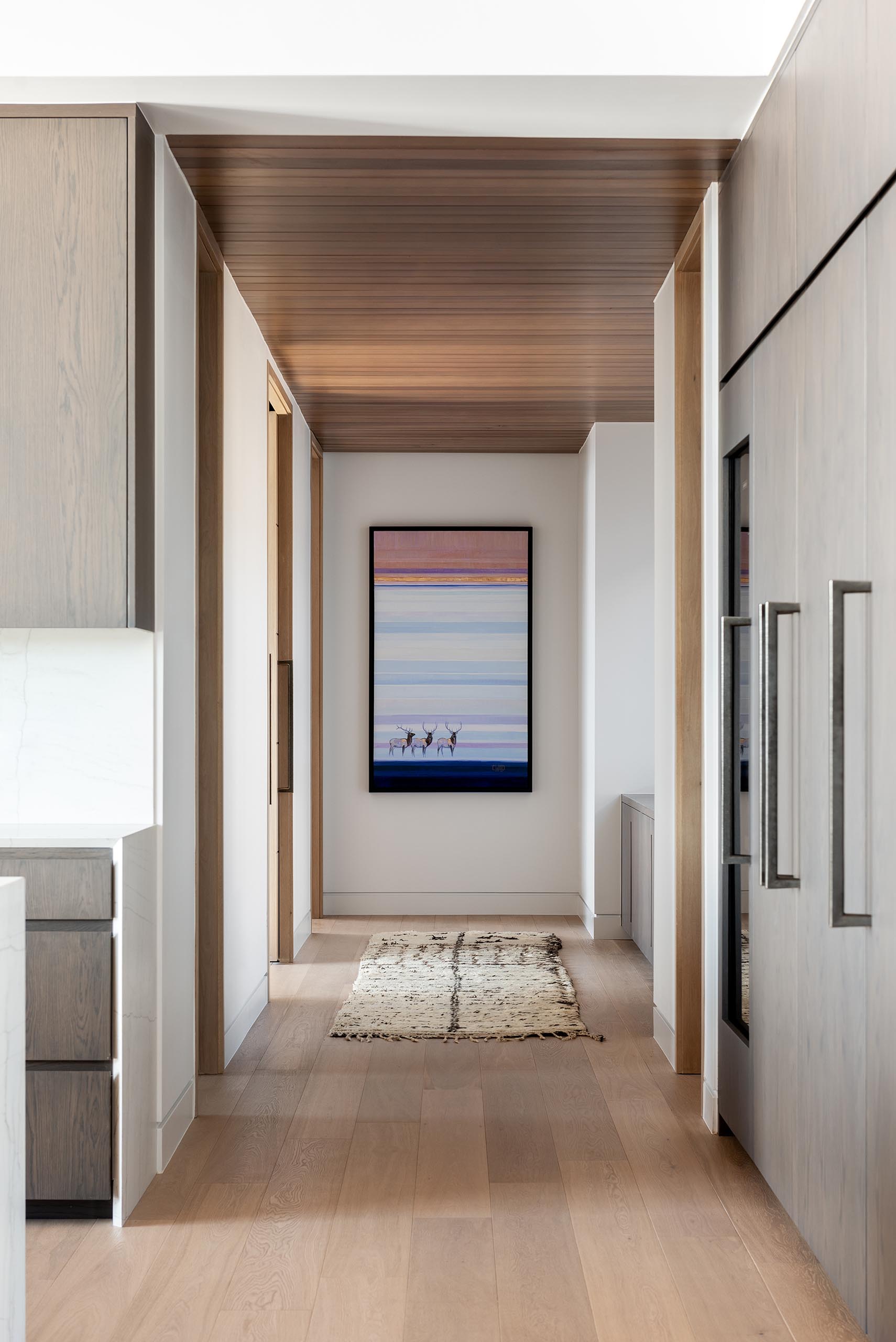
The home has a secondary living room that includes a bold blue-gray accent wall.
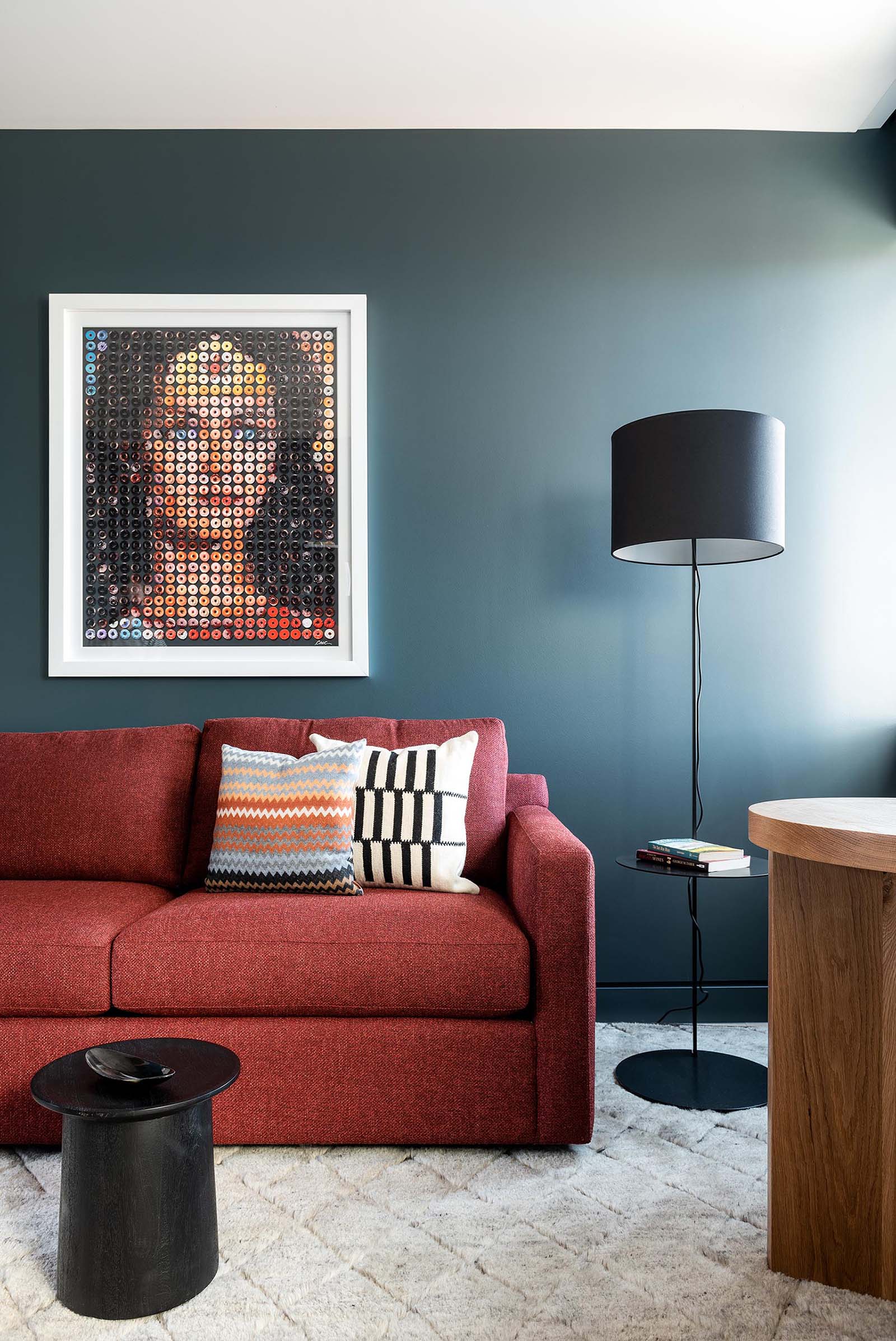
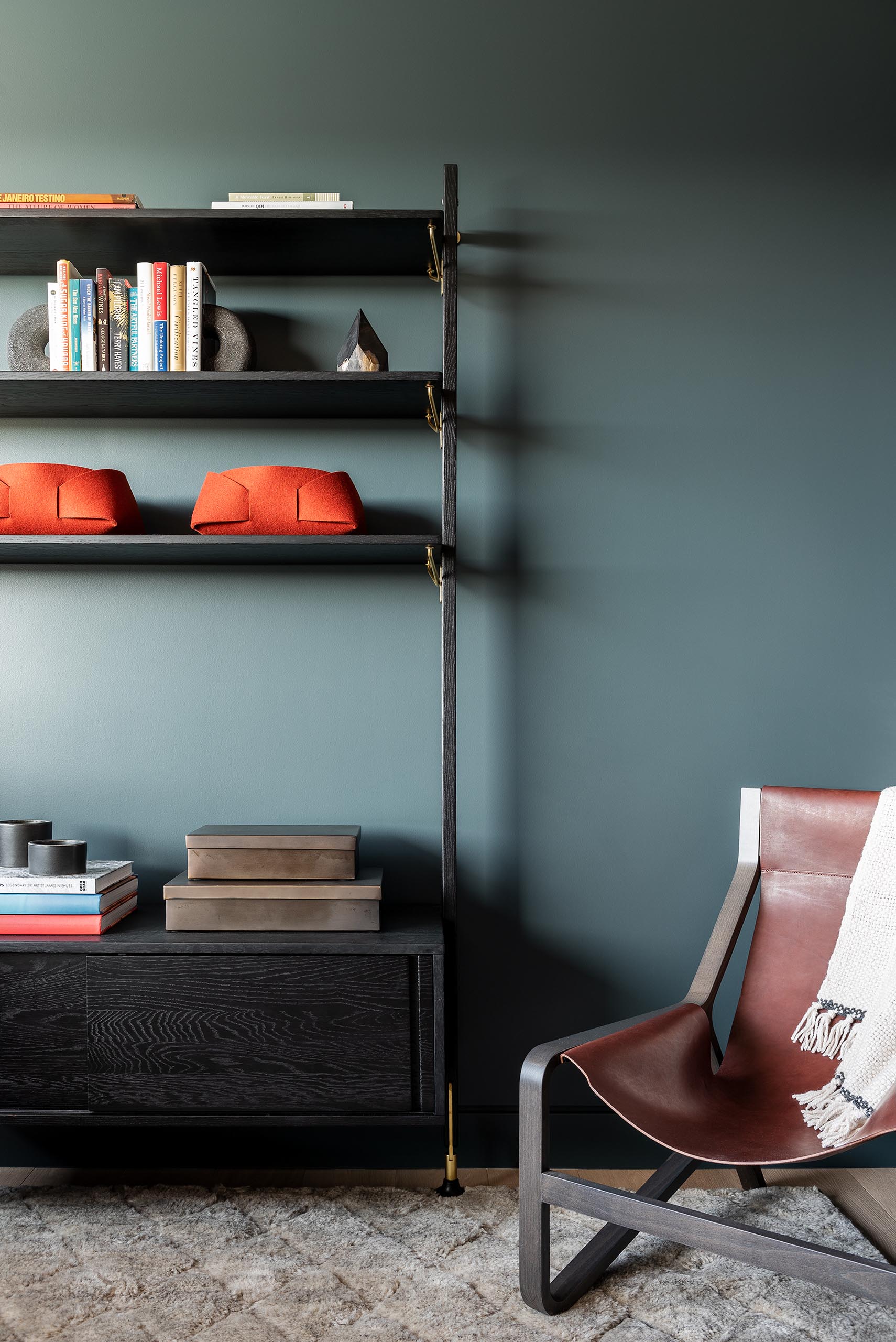
There’s also a games room with a wood accent wall adorned with a colorful floral art print.
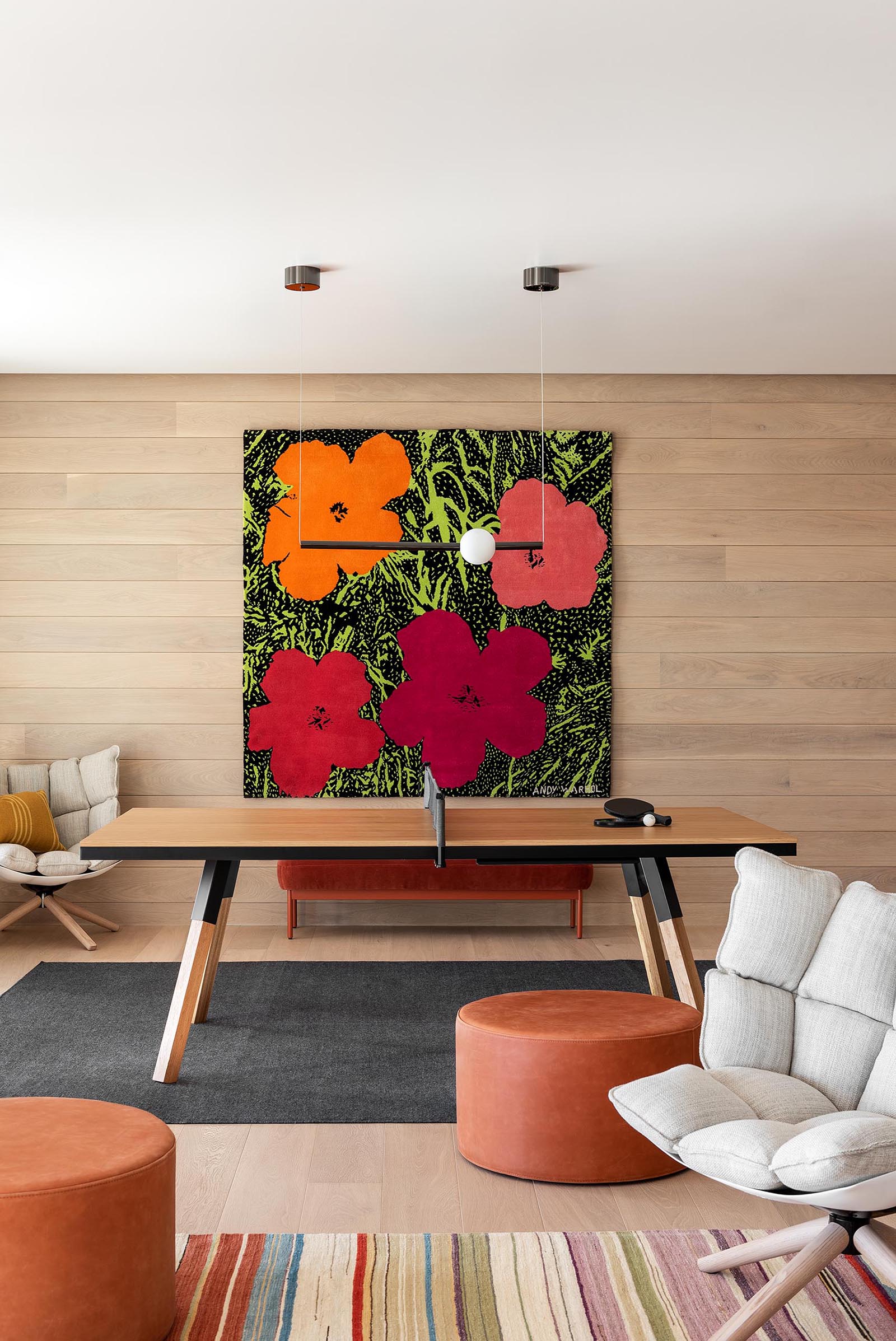
In the primary bedroom, there’s a muted gray wallpaper that covers the entire wall, creating a backdrop for the bed, while minimalist pendant light hangs from the ceiling, and a matte black ladder provides a place to hang blankets.
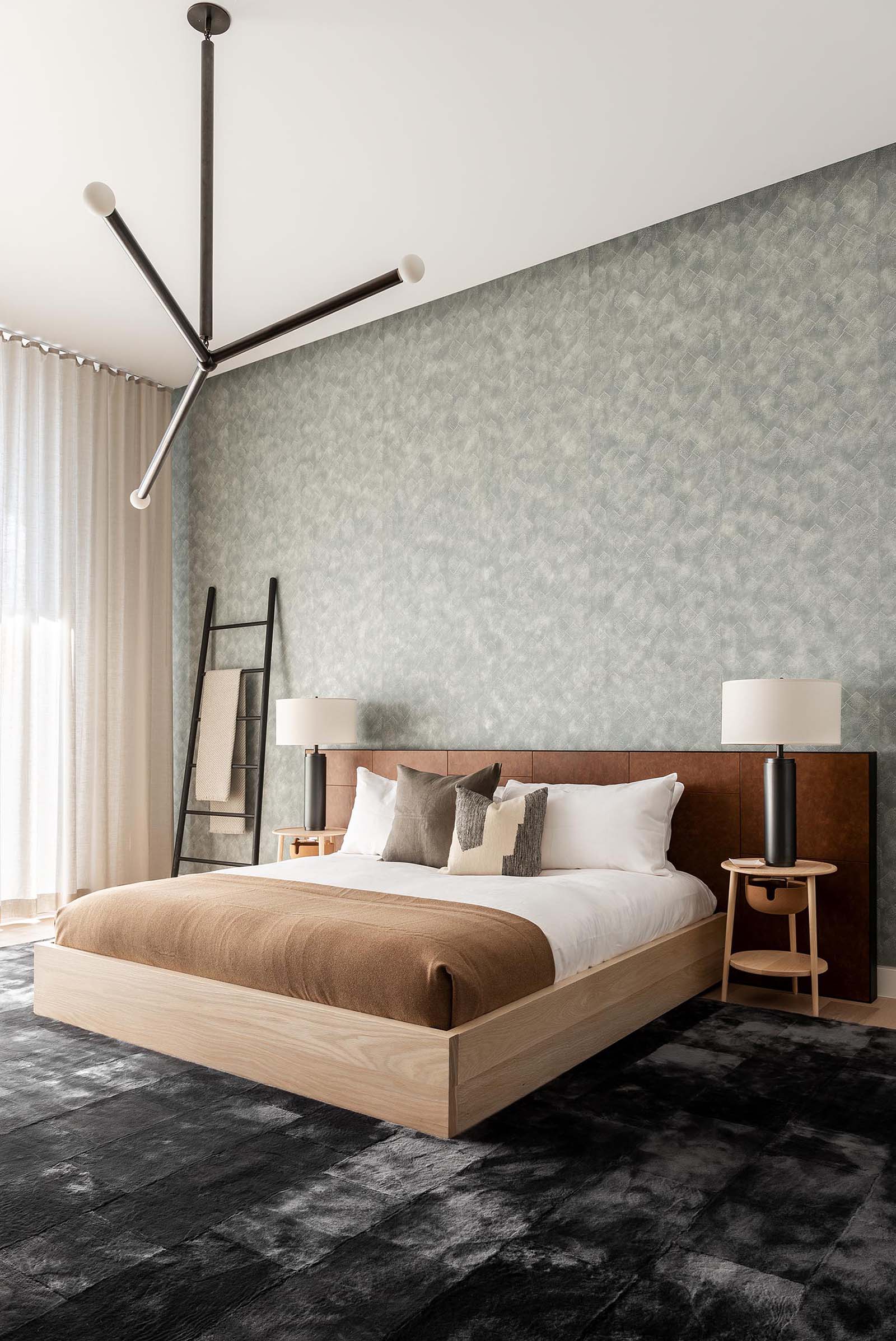
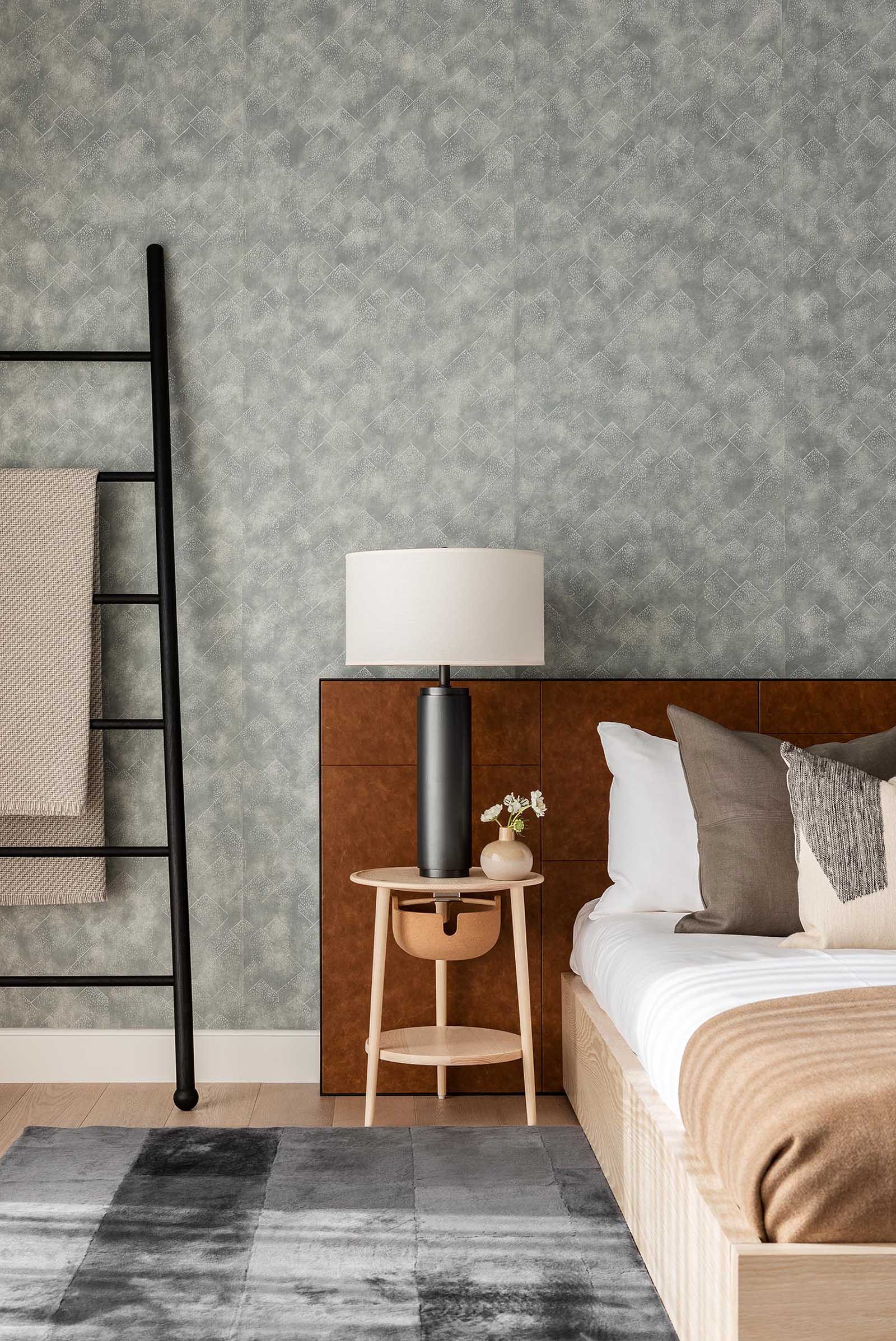
In another bedroom, a graphic wallpaper wraps around the room, while bunk beds are designed to sleep three people, and each bed has a small niche and wall mounted matte black light.
