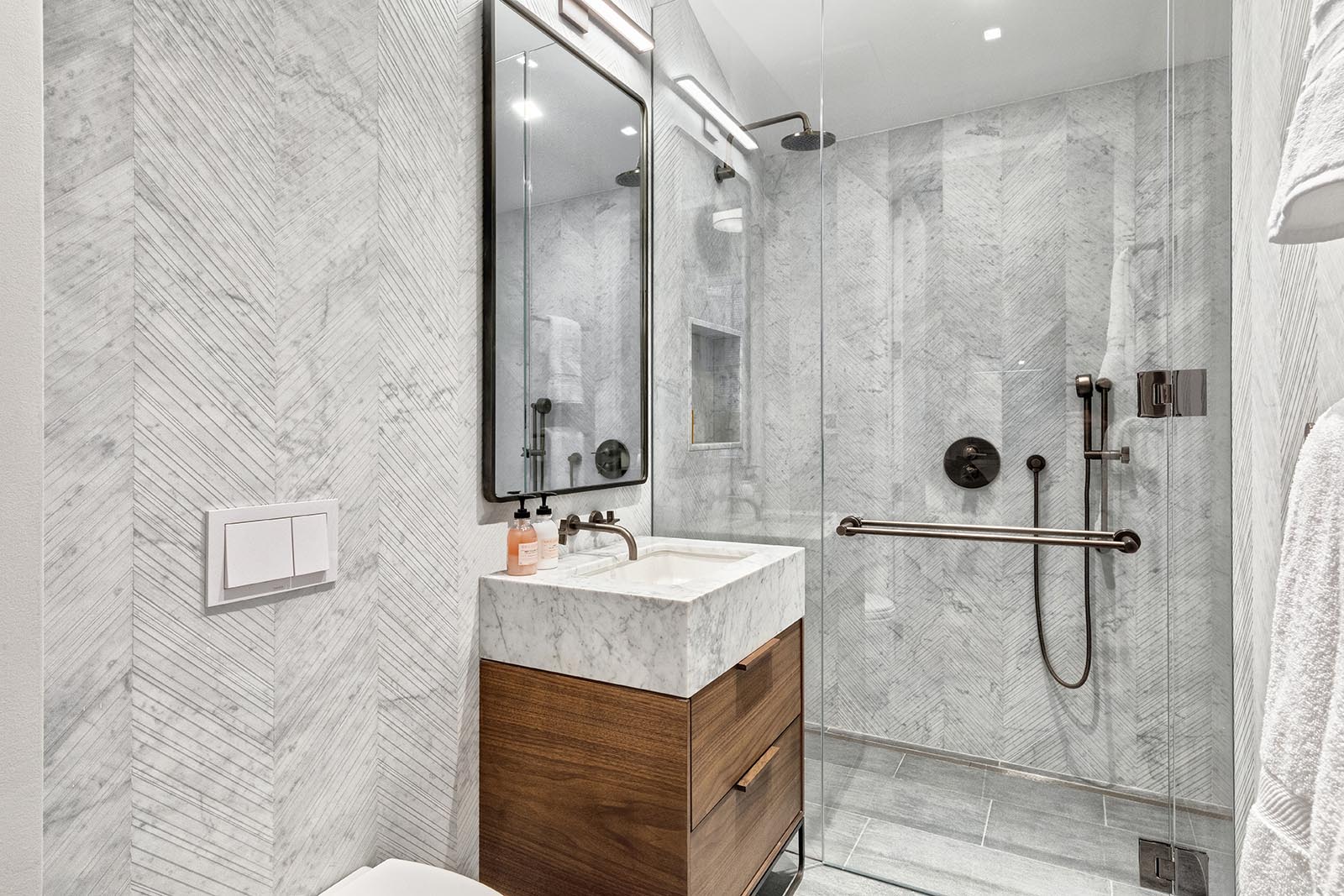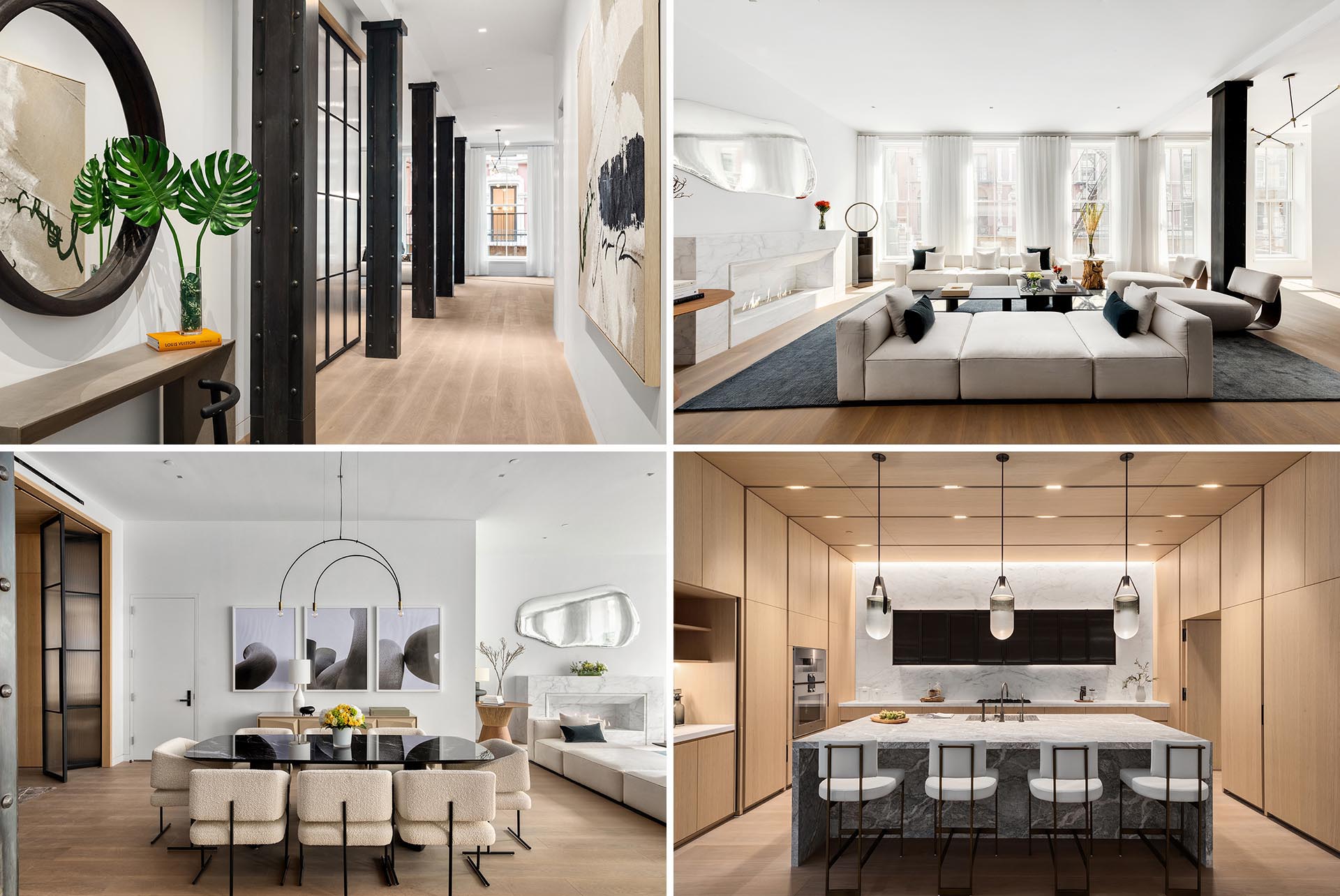
Architect and designer DXA studio has completed the remodel of a full-floor apartment located in the heart of SoHo’s Cast Iron Historic District in New York.
Inside, the great room, which has an open floor plan, includes 11-foot ceilings with black steel columns, and six oversized, east-facing windows that offer street views and flood the space with natural light.
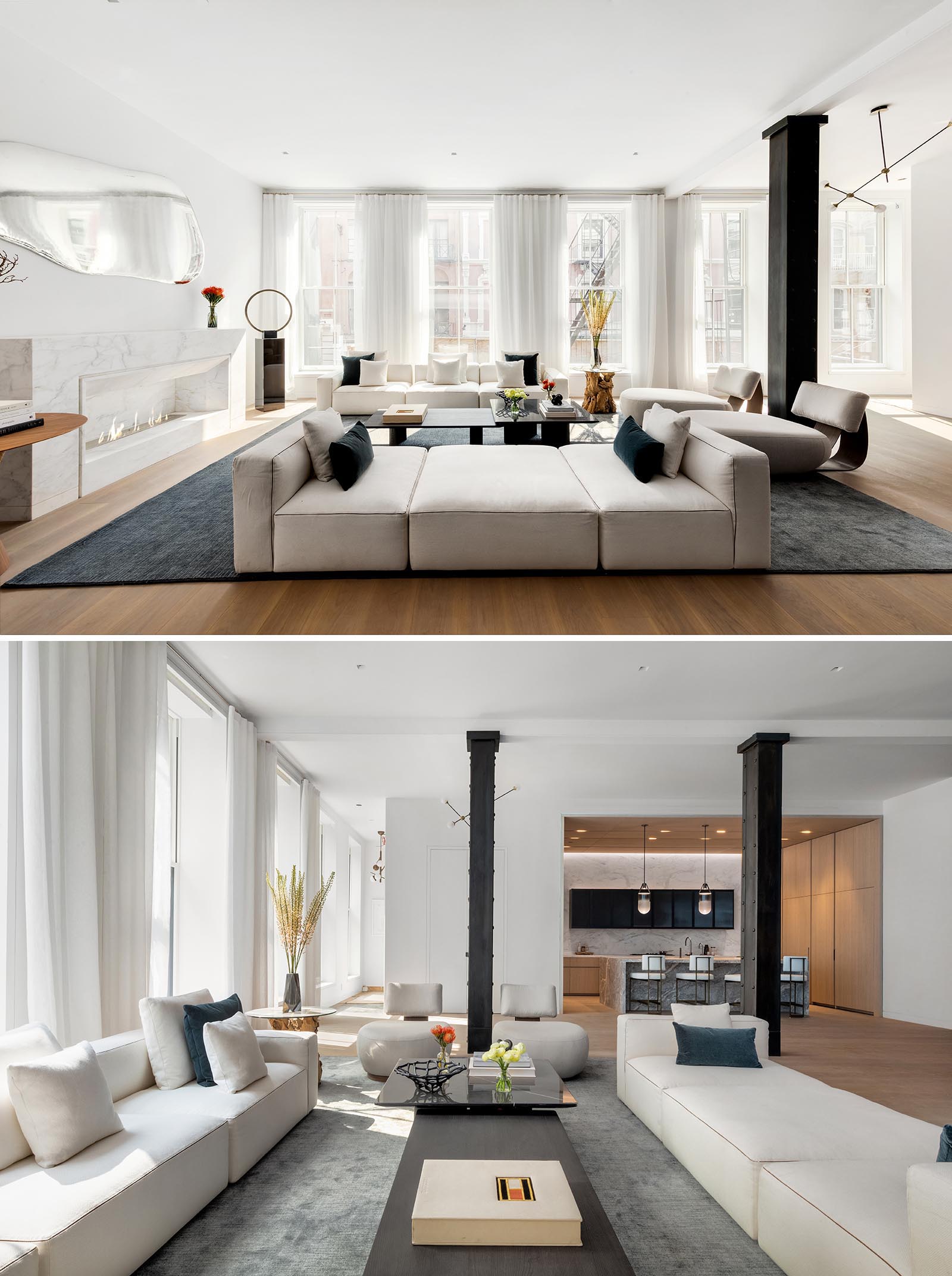
The living room is focused on the marble ethanol fireplace and the reflective artwork above.
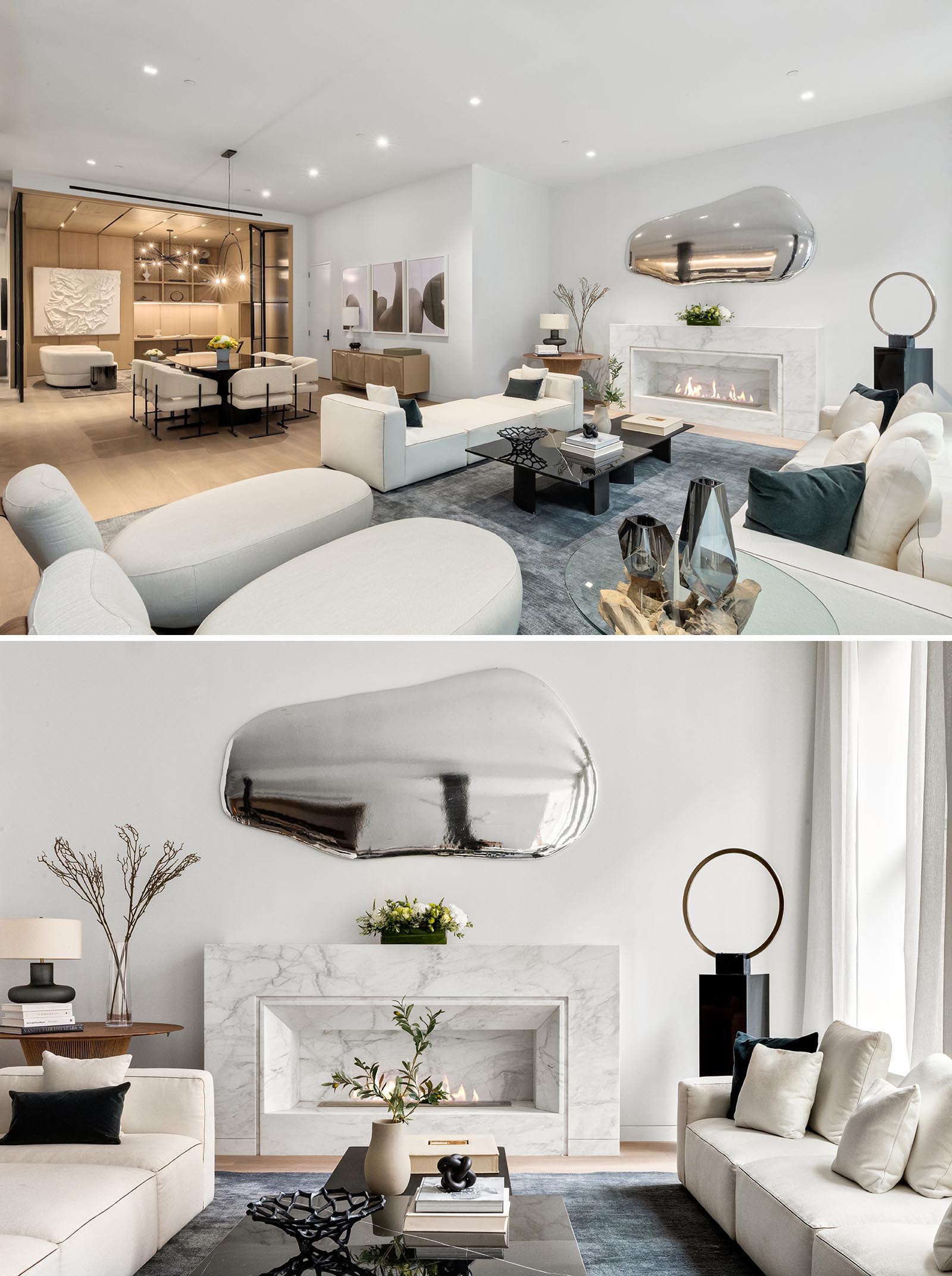
Adjacent to the living room is the dining room, with a black marble table that’s surrounded by upholstered chairs with minimalist frames that complement the understated hanging light fixture over the table.
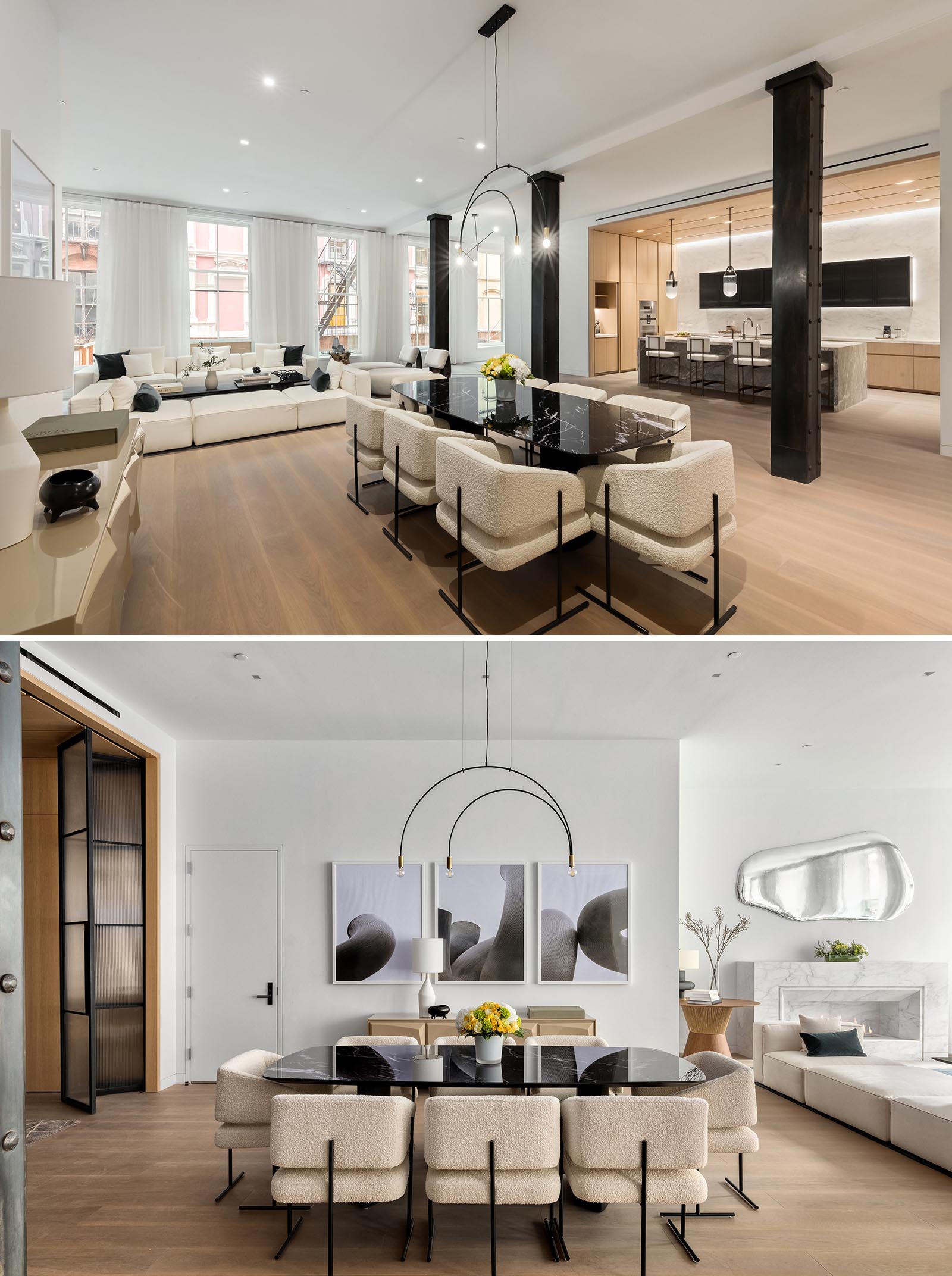
A spacious library with a built-in desk is clad in millwork that was made in Italy by Canova, and includes floor-to-ceiling glass and steel casement folding doors, creating an open and versatile additional living space.
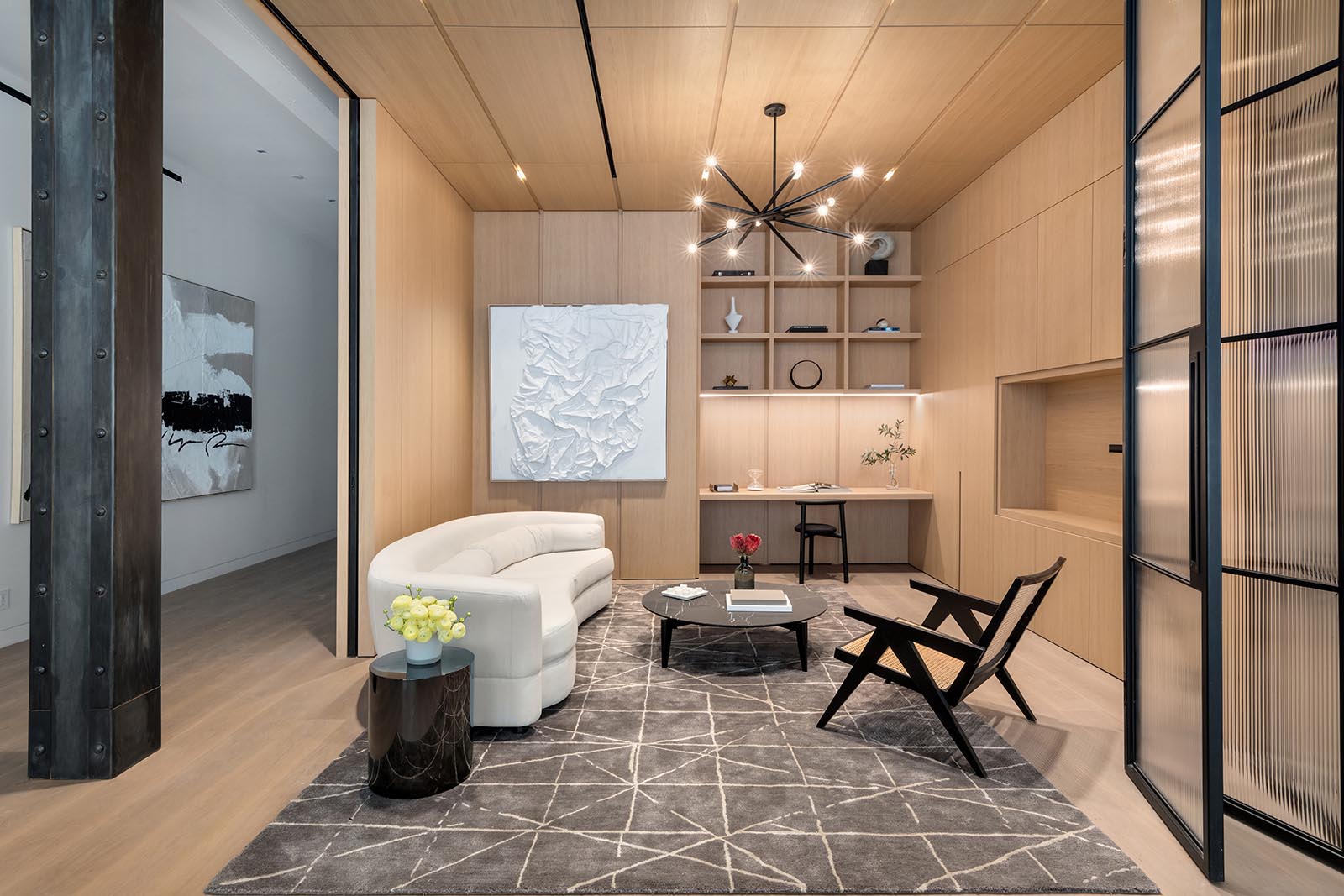
In the kitchen, there’s a single slab Fior di Bosco marble island that measures in at 10 feet long, custom Canova white oak cabinets and millwork, a Calacatta stone countertop and backsplash, as well a scullery.
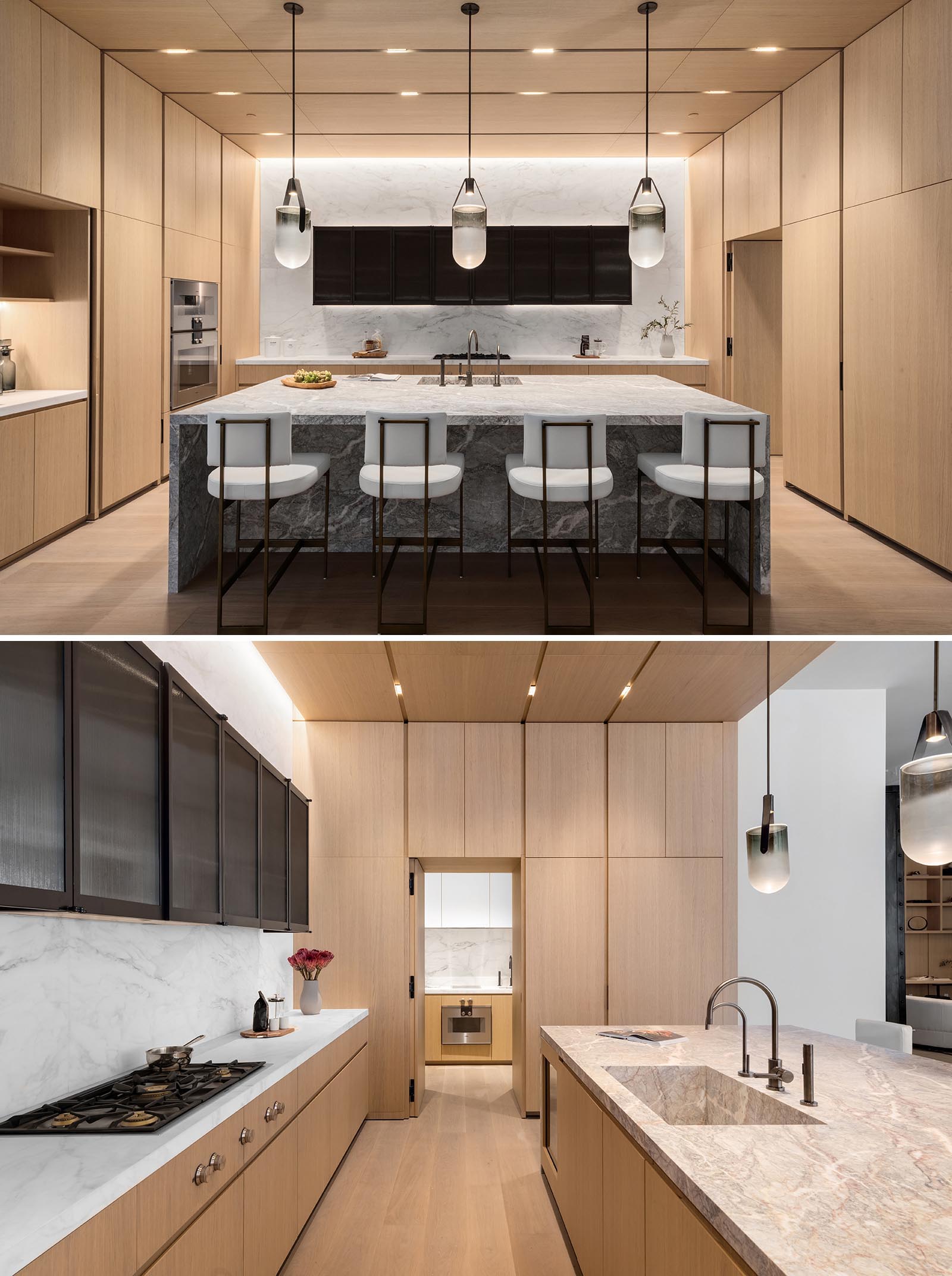
A wide hallway that showcases the steel beams, separates the living area from the sleeping quarters.
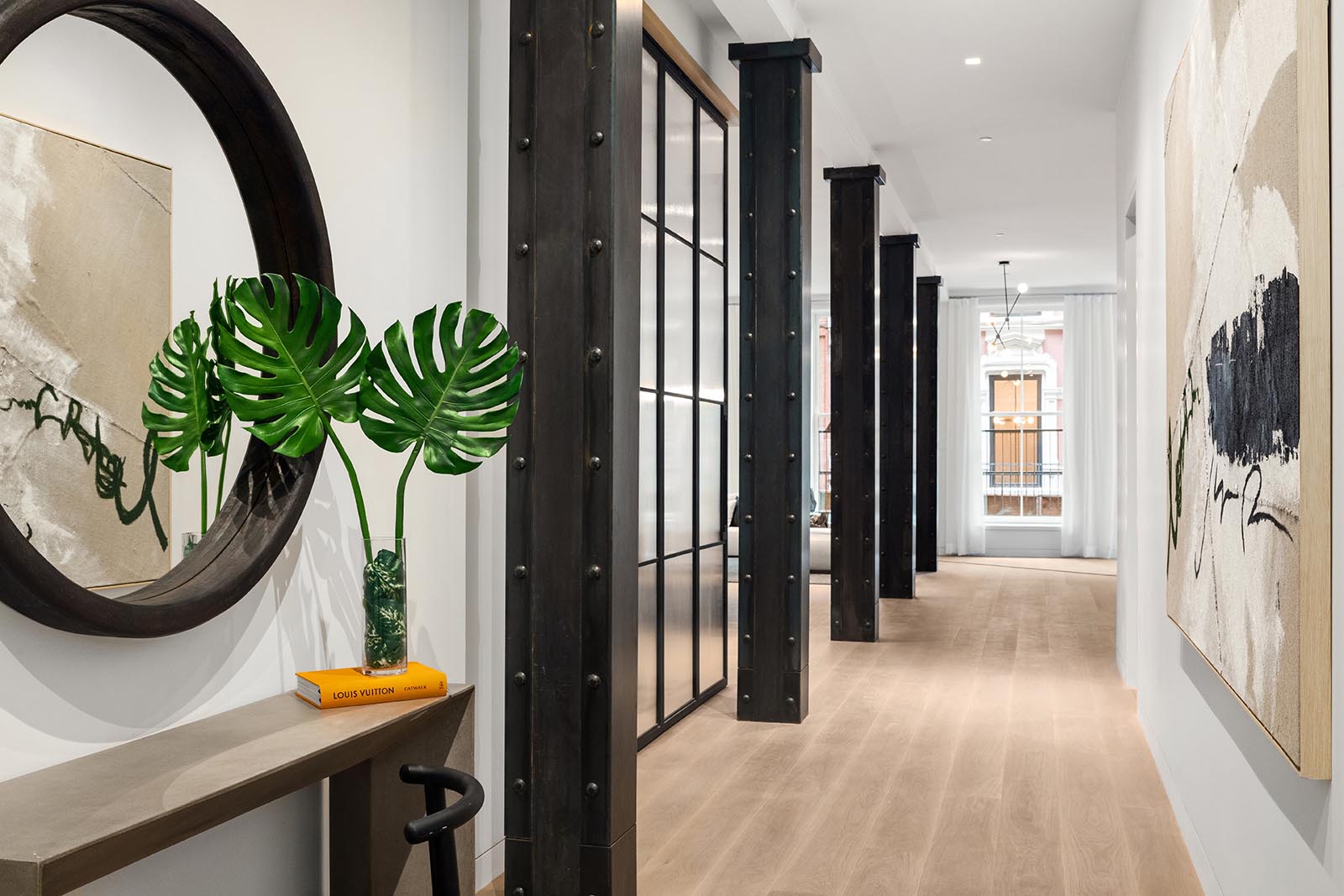
The main bedroom includes a custom wood and upholstered panel headboard that draws the eye upwards to the ceiling, making the room feel even larger than it is.
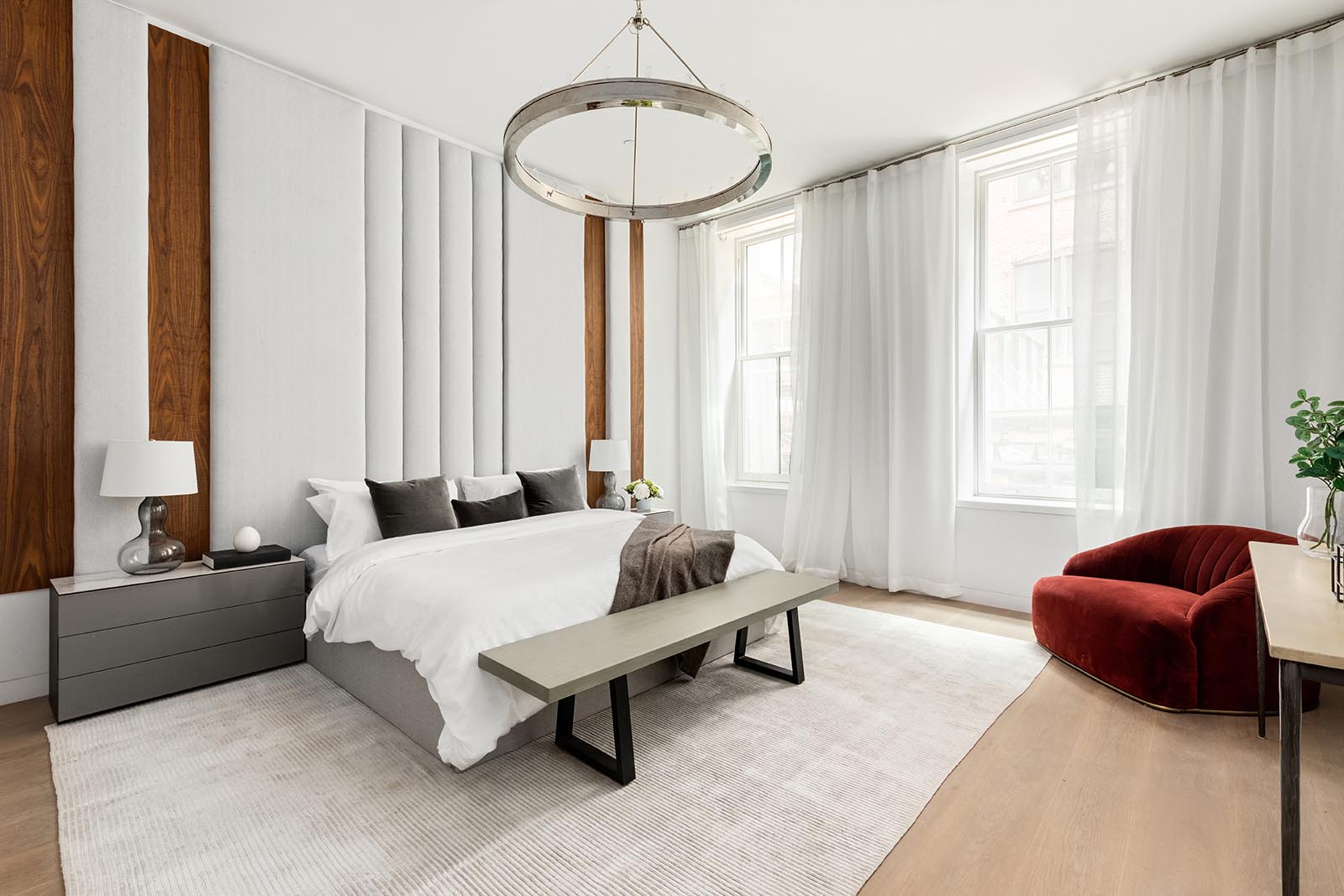
In another bedroom, large artwork has been used to fill the white walls.
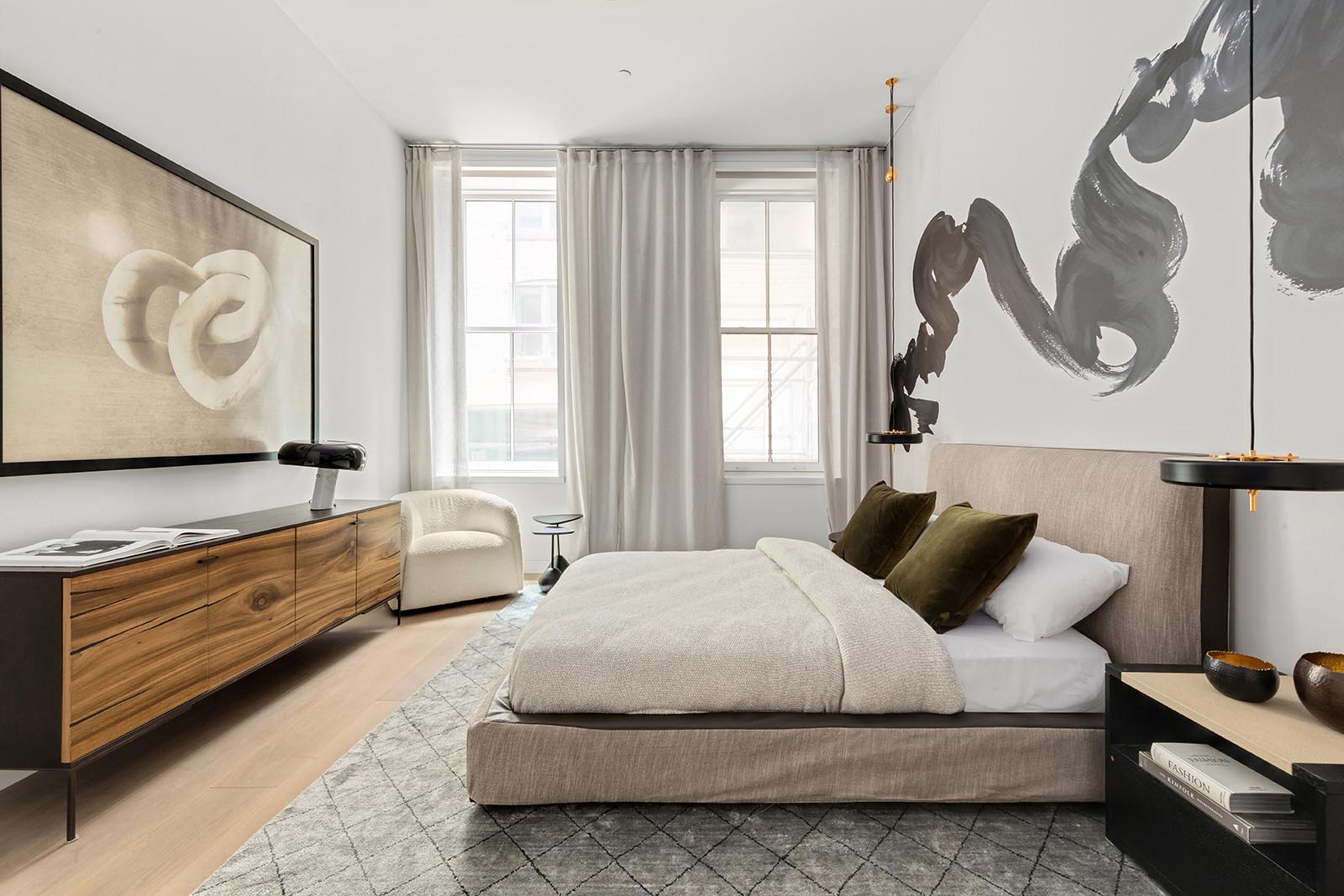
In the kid’s bedroom, colorful wallpaper has been used to create a fun backdrop for the bunk beds, while the open space has been designated as a play area.
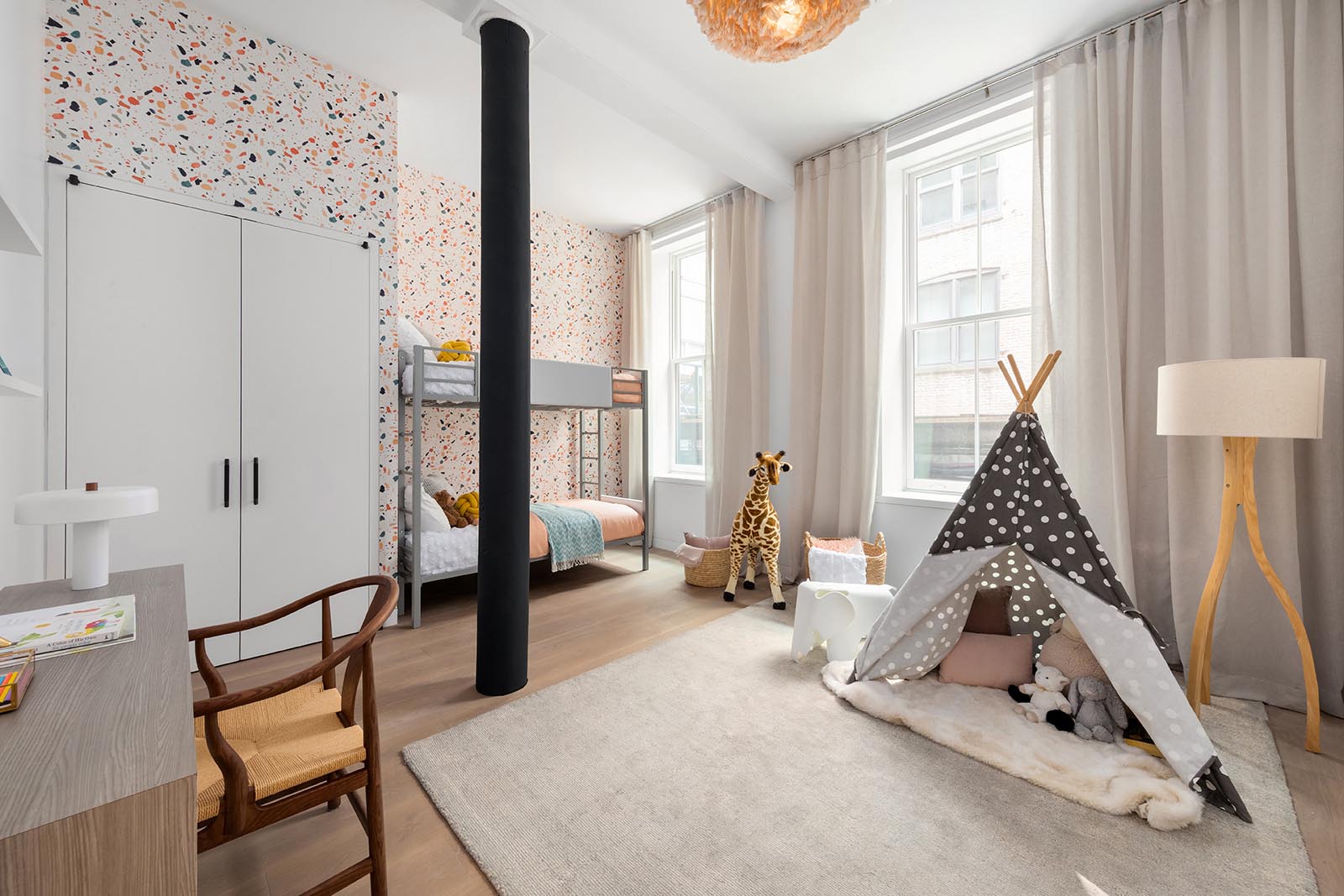
The largest bathroom includes gray and white book-matched marble slabs on the walls, a floating wood vanity, a freestanding Badeloft bathtub, and a glass-enclosed shower.
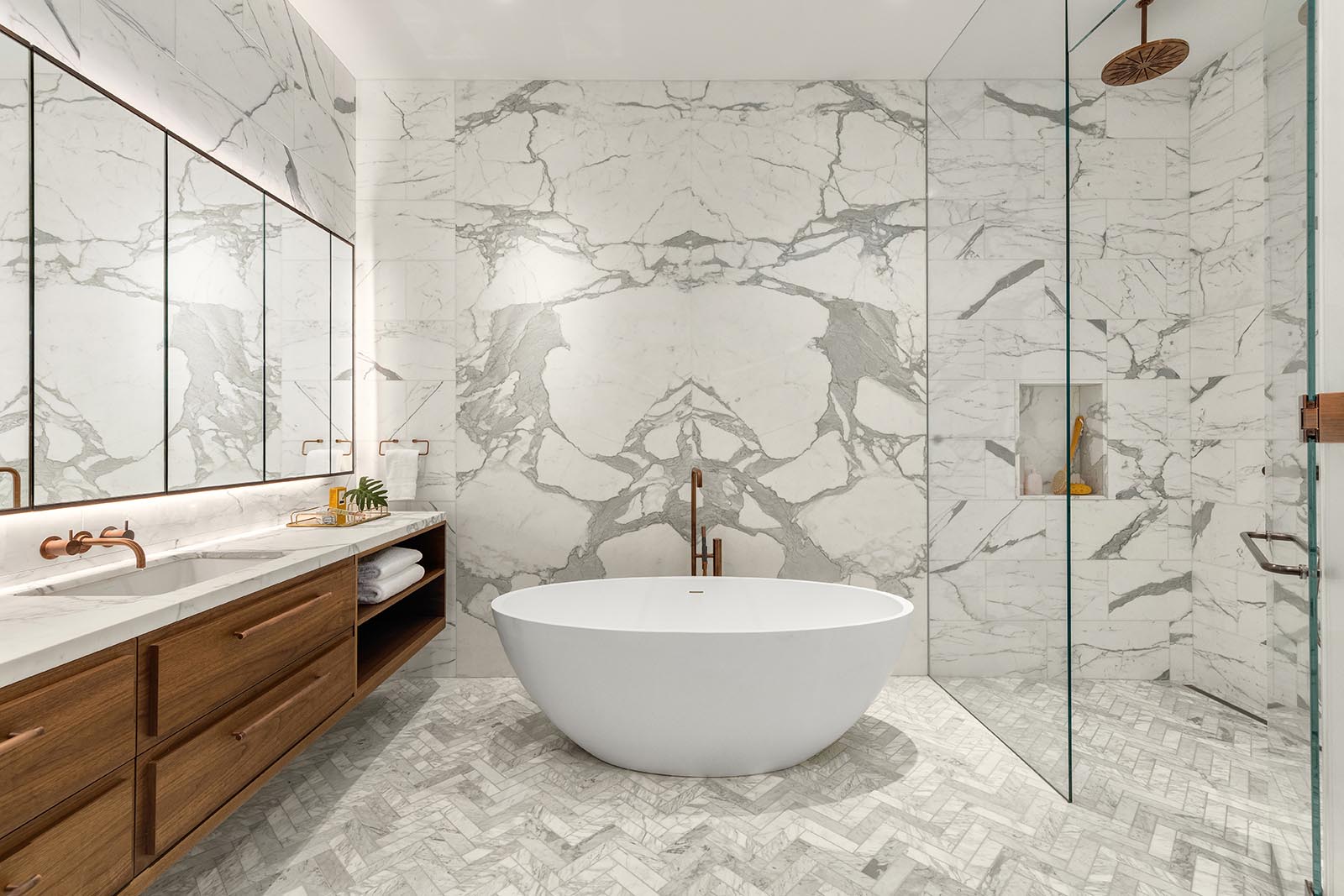
In another bathroom, dark wood walls have been used to create a dramatic appearance.
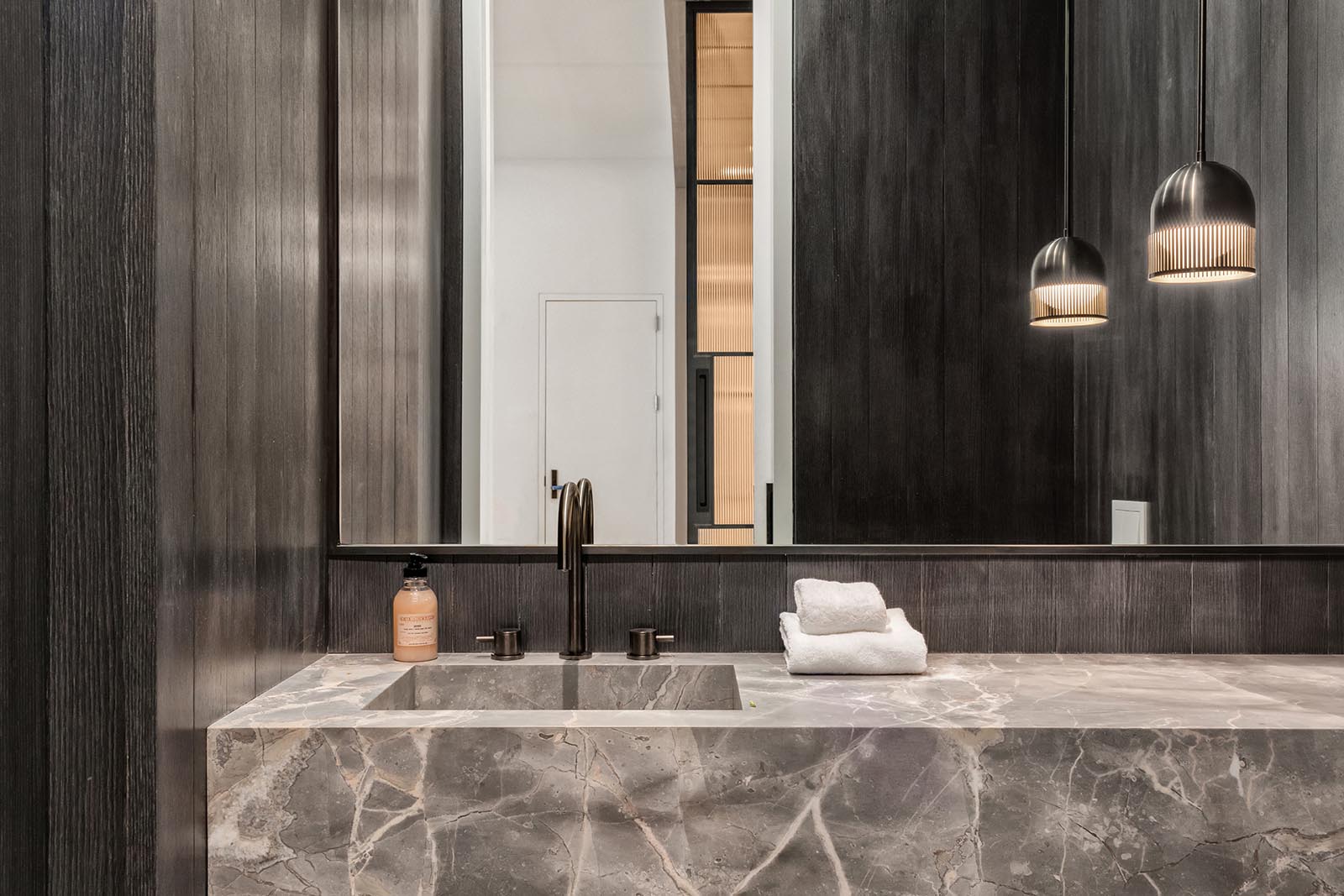
In the third bathroom, there are floor-to-ceiling gray stone walls, a wood vanity, and a glass-enclosed shower.
To learn more, the home is listed for sale through Emily Beare of Core.
