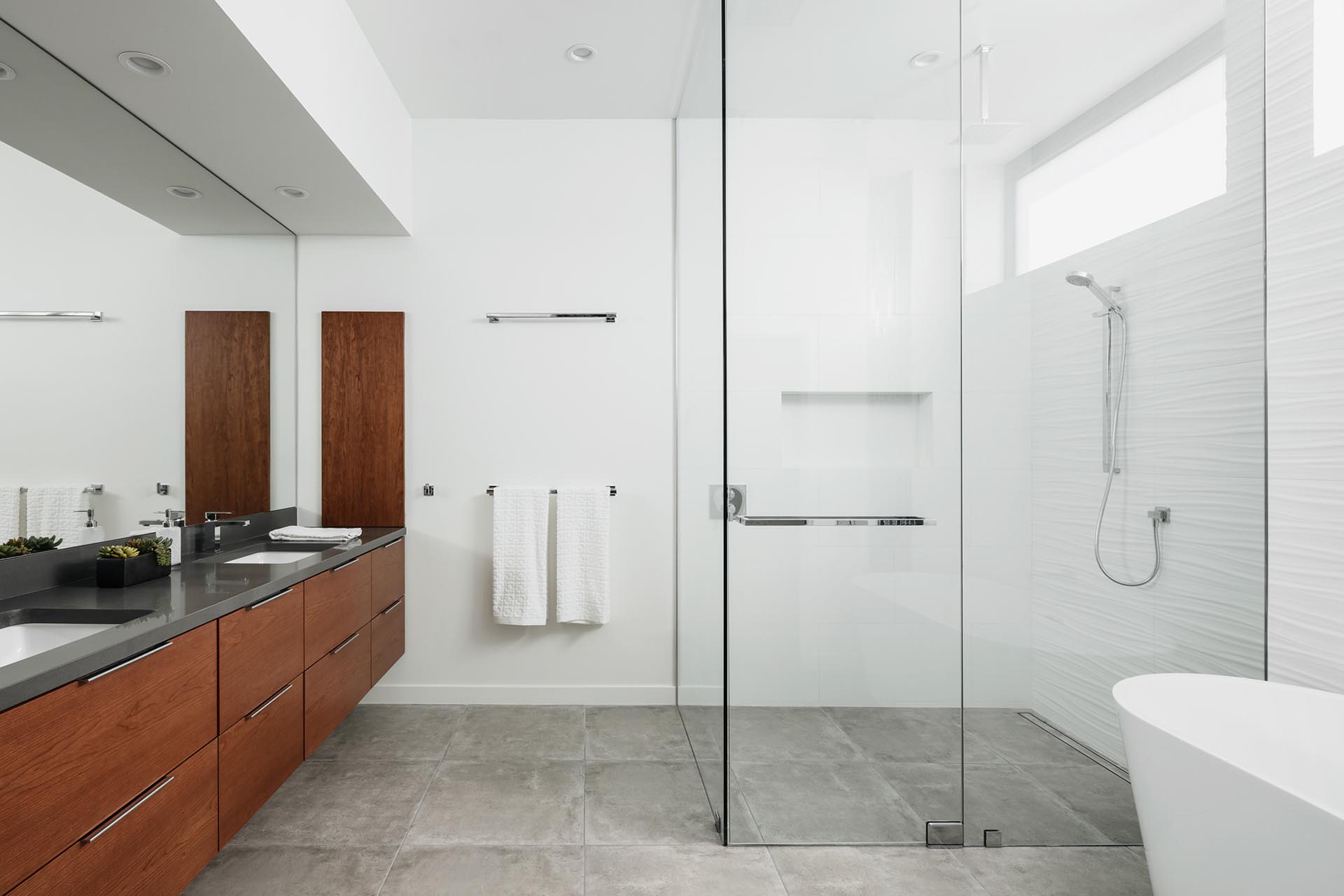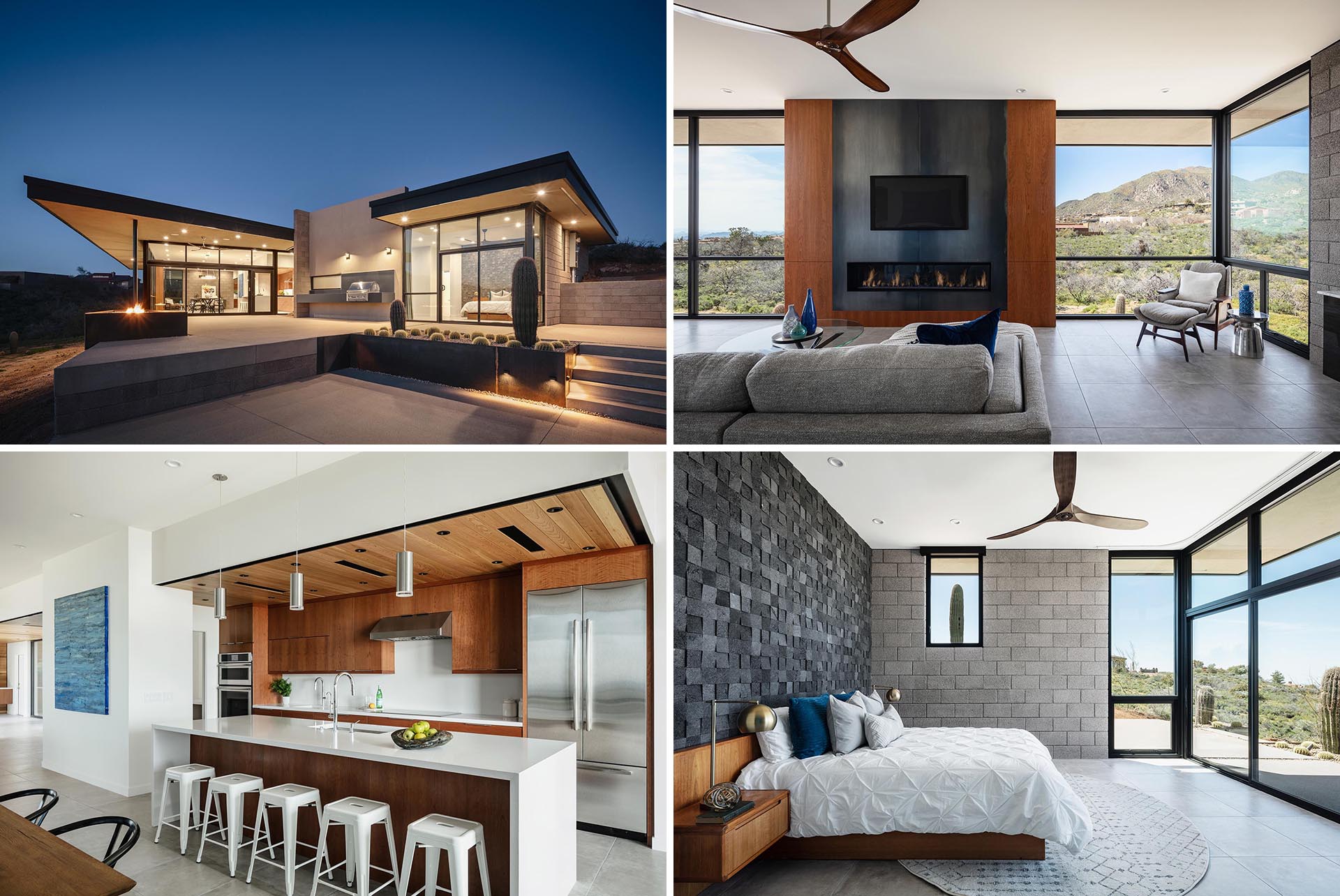
Koss design+build has recently completed ‘Casa Puente’, a modern desert home in Cave Creek, Arizona, that features an exterior palette of exposed, bead blasted concrete blocks, stucco, metal, and glass.
Surrounded by a desert landscape, the home has a large roof overhang that helps protect the glass areas from the harsh Arizona sun.
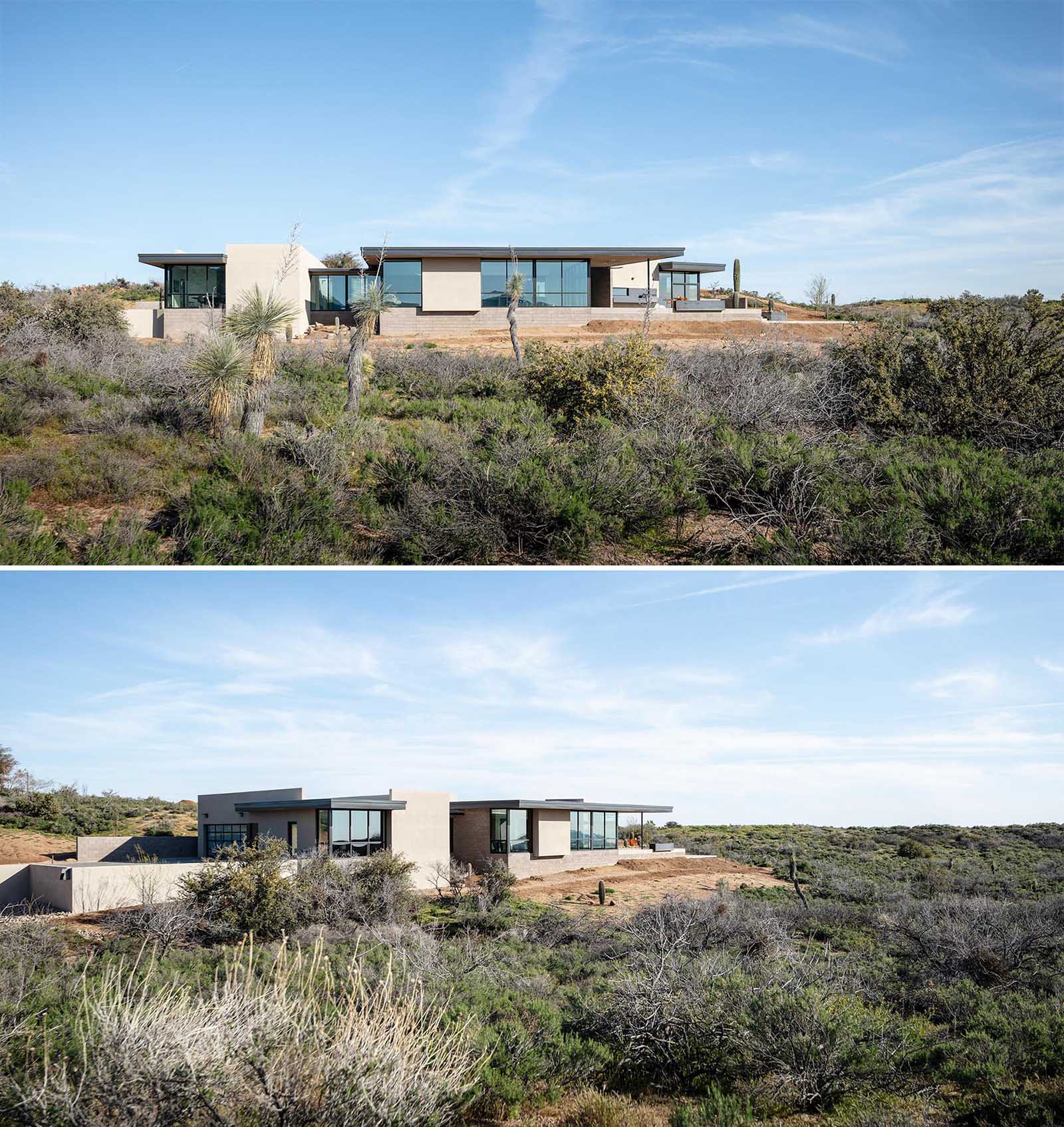
The exterior of the house includes a raw steel fire feature, an outdoor floating BBQ, raw steel planters, and a spacious patio. An angled roof facia helps frame the view of the mountain beyond mountains beyond.
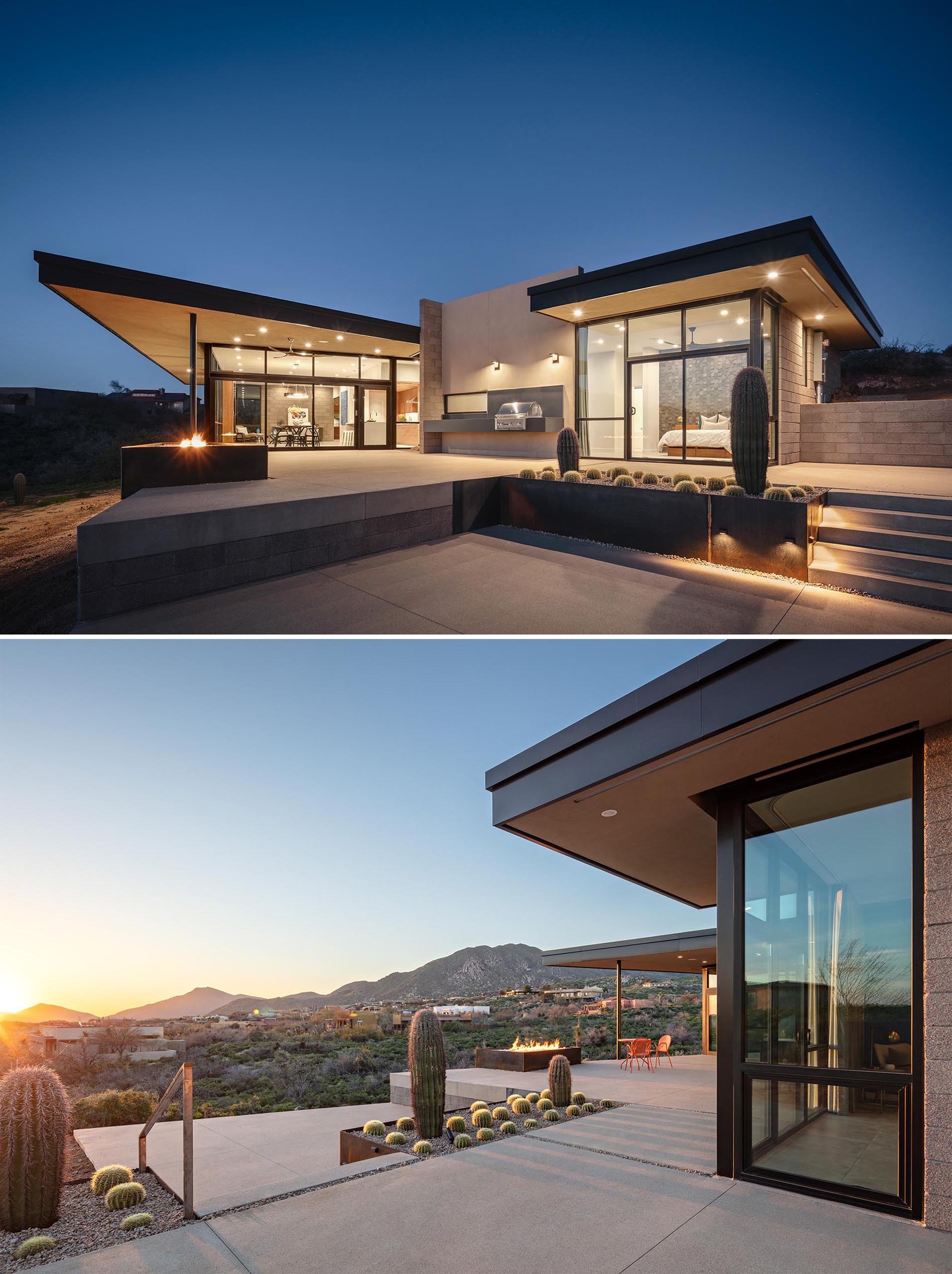
The terraced patio has a sand finish concrete patio, while the raw steel planters are filled with a variety of cacti.
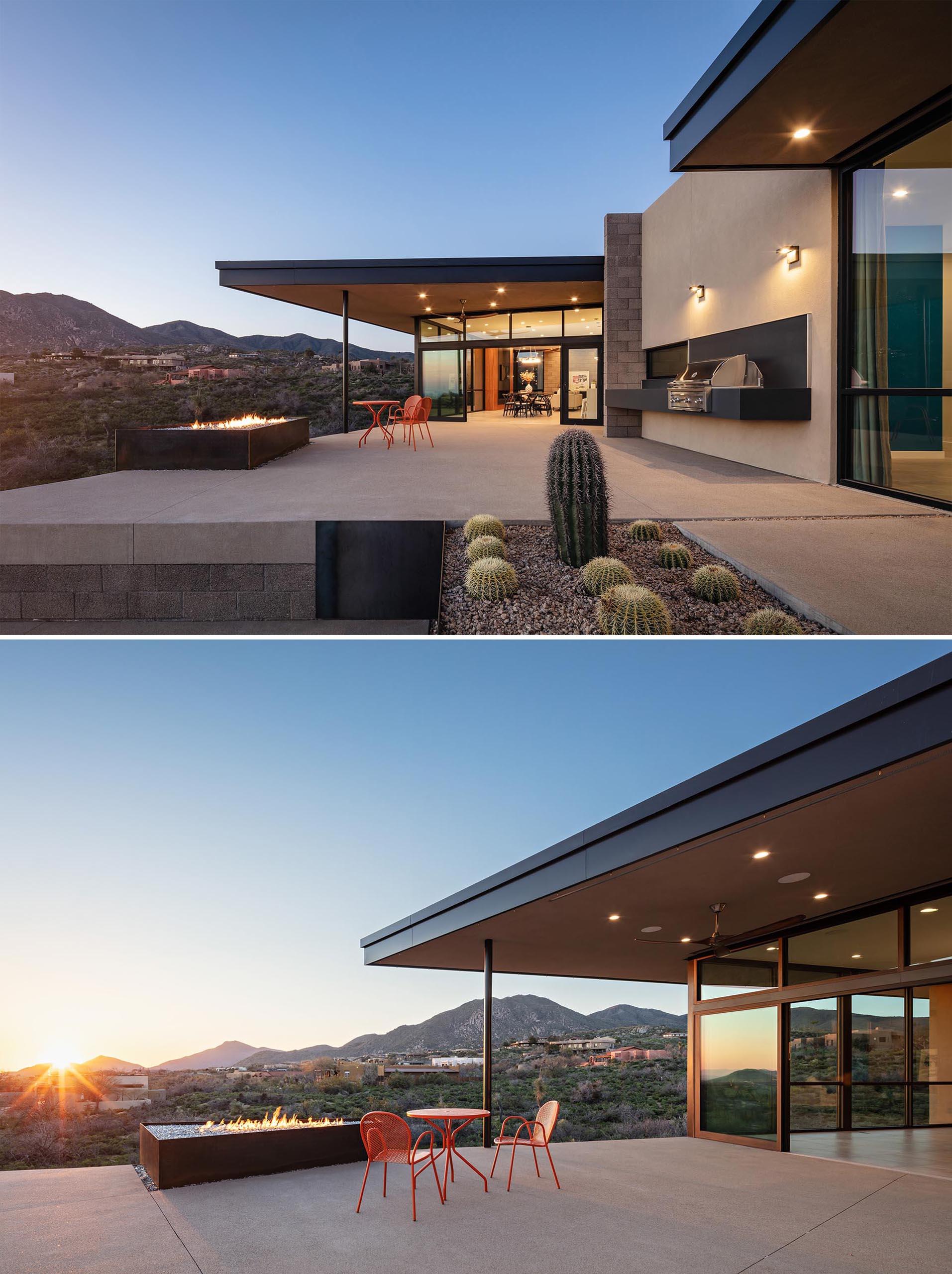
The entry of the home, which is highlighted by a bright blue pivoting front door, connects the foyer, garage entry, and access to the guest area all through the glass ‘bridge’ element.
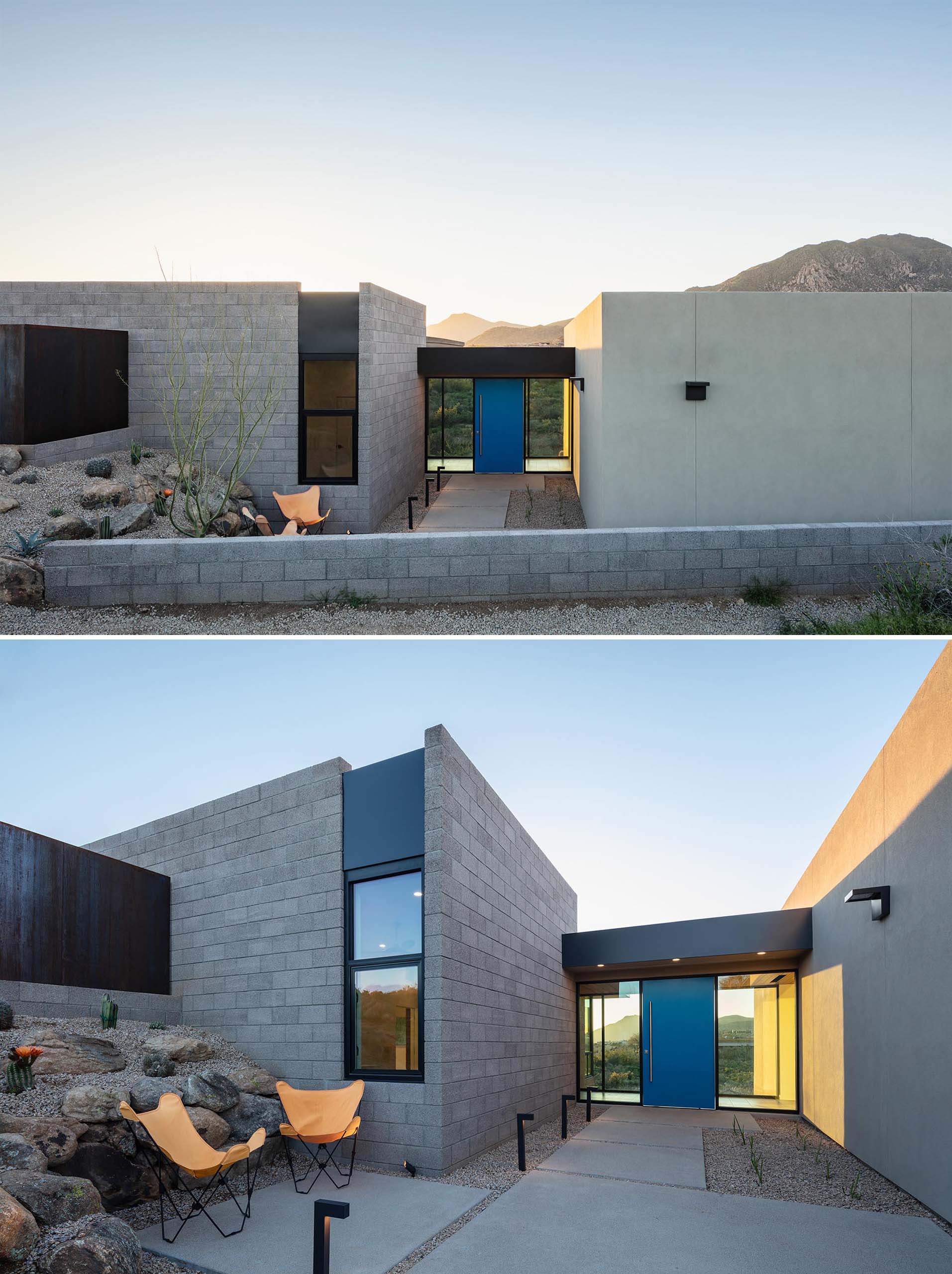
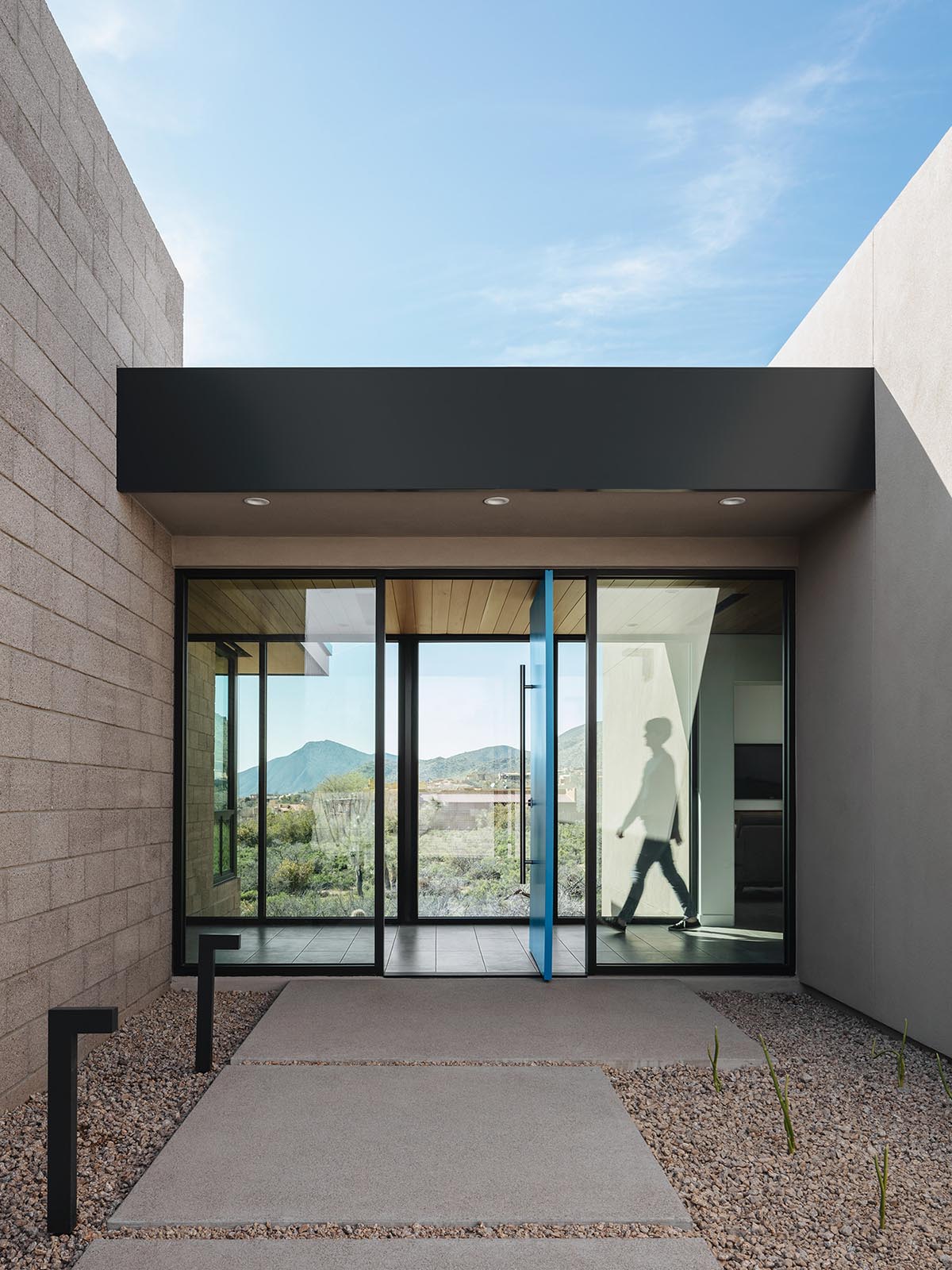
The entry ‘bridge’ is a thin strip of glass with a floating cedar ceiling that travels down onto the wall and becomes an accent wall for a built-in key drop area.
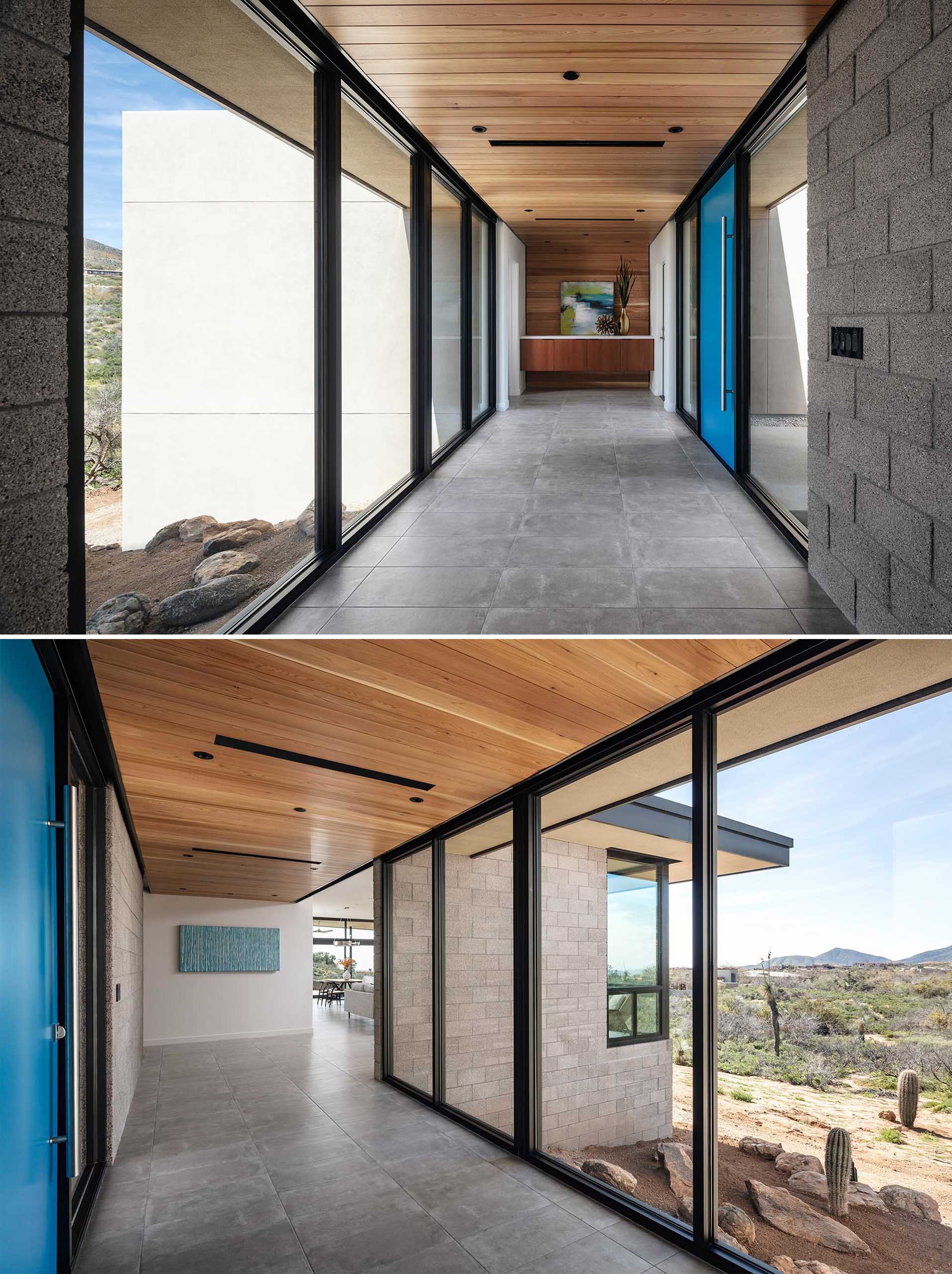
In the living room, there’s a main fireplace and entertainment wall that showcases cherry veneer custom cabinets and oxidized steel fireplace panels.
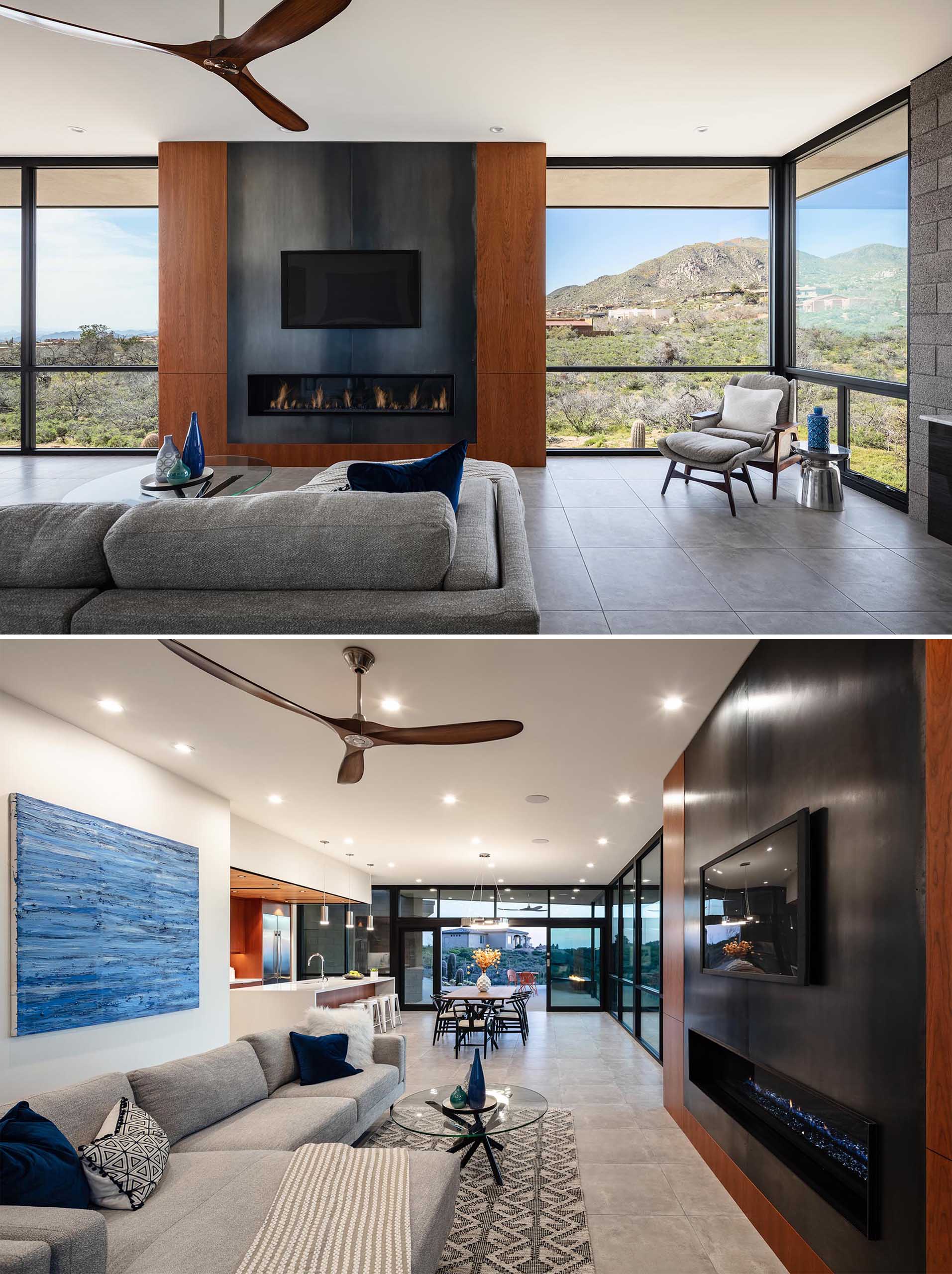
The adjacent dining area is surrounded by floor to ceiling glass, while a 3 panel sliding door systems open to the outdoor patio beyond.
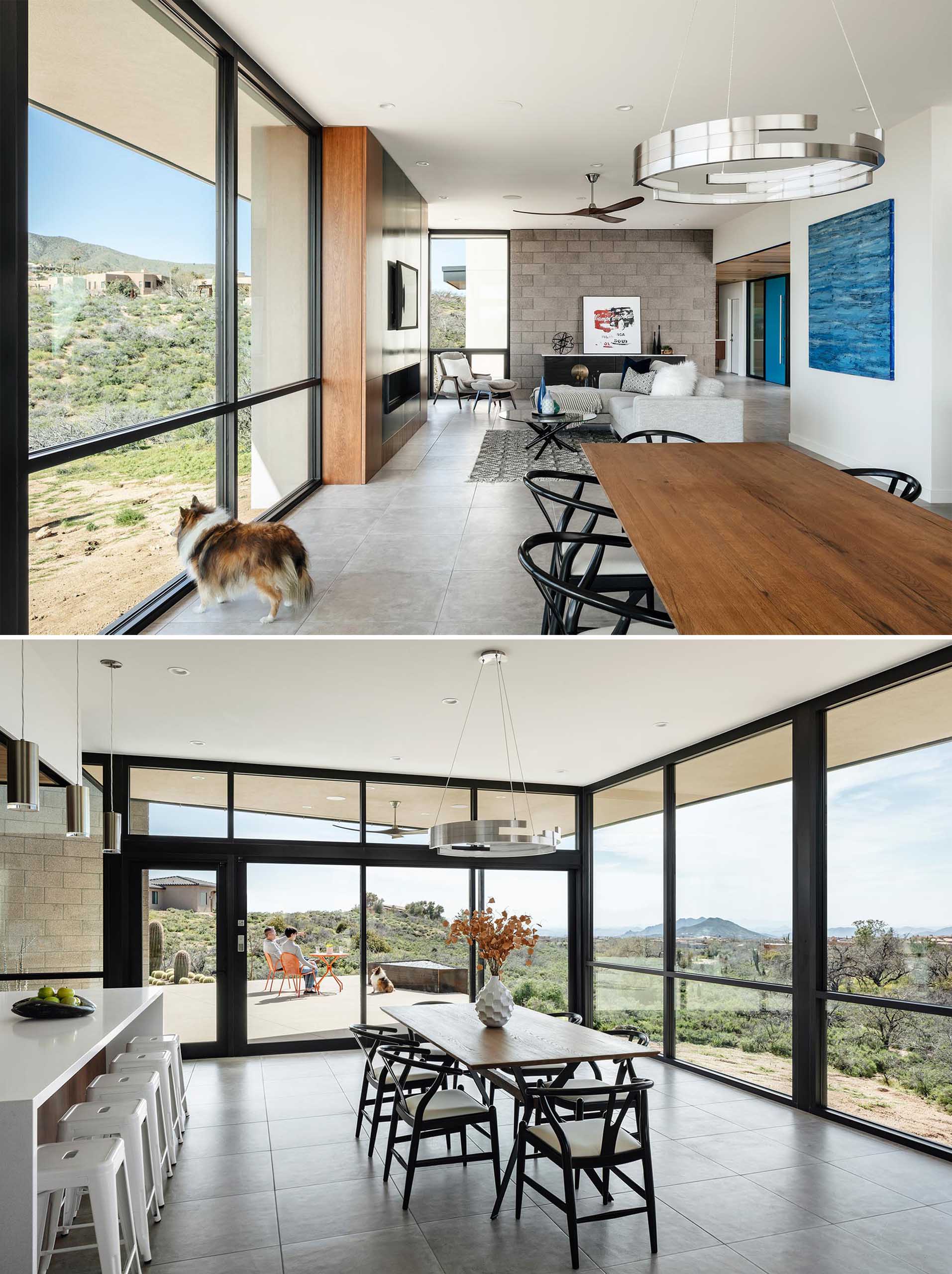
The kitchen features a floating cedar ceiling that aligns with the entry ceiling beyond. There are also cherry veneer cabinets and quartz countertops.
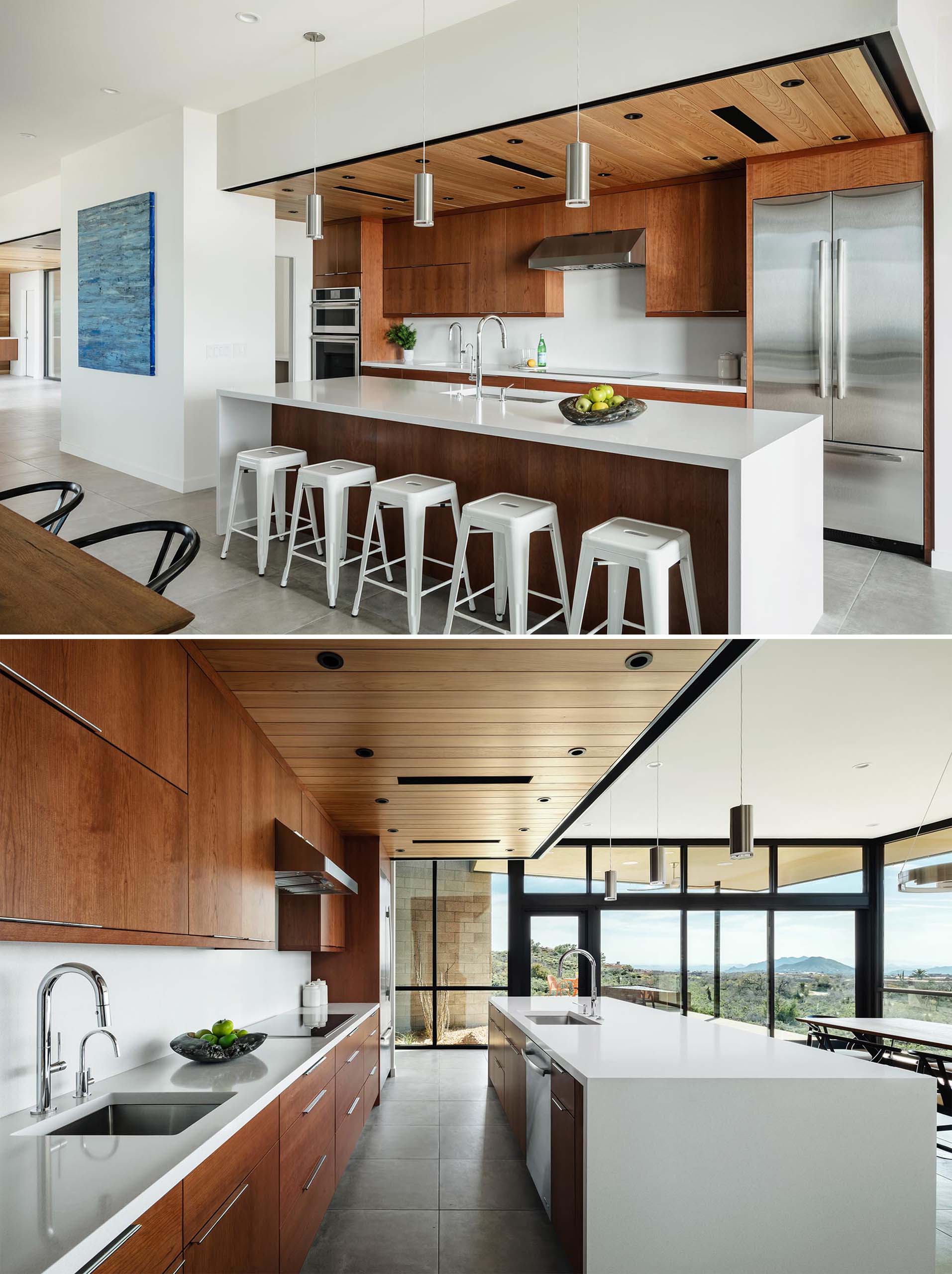
The home also has a small kitchenette with a 3d tile backsplash that runs from counter to ceiling.
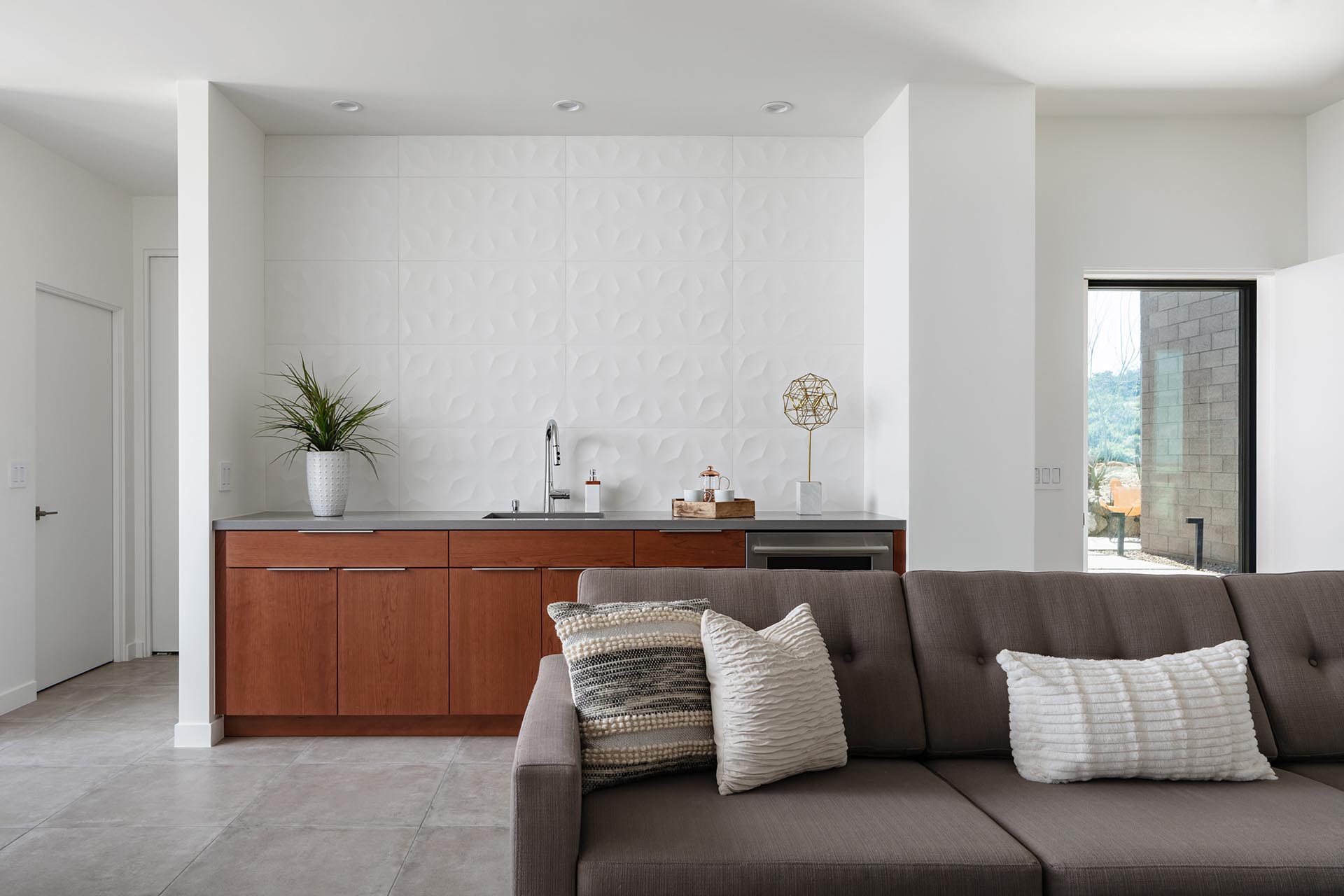
A full height barn door hides a home office by the master suite.
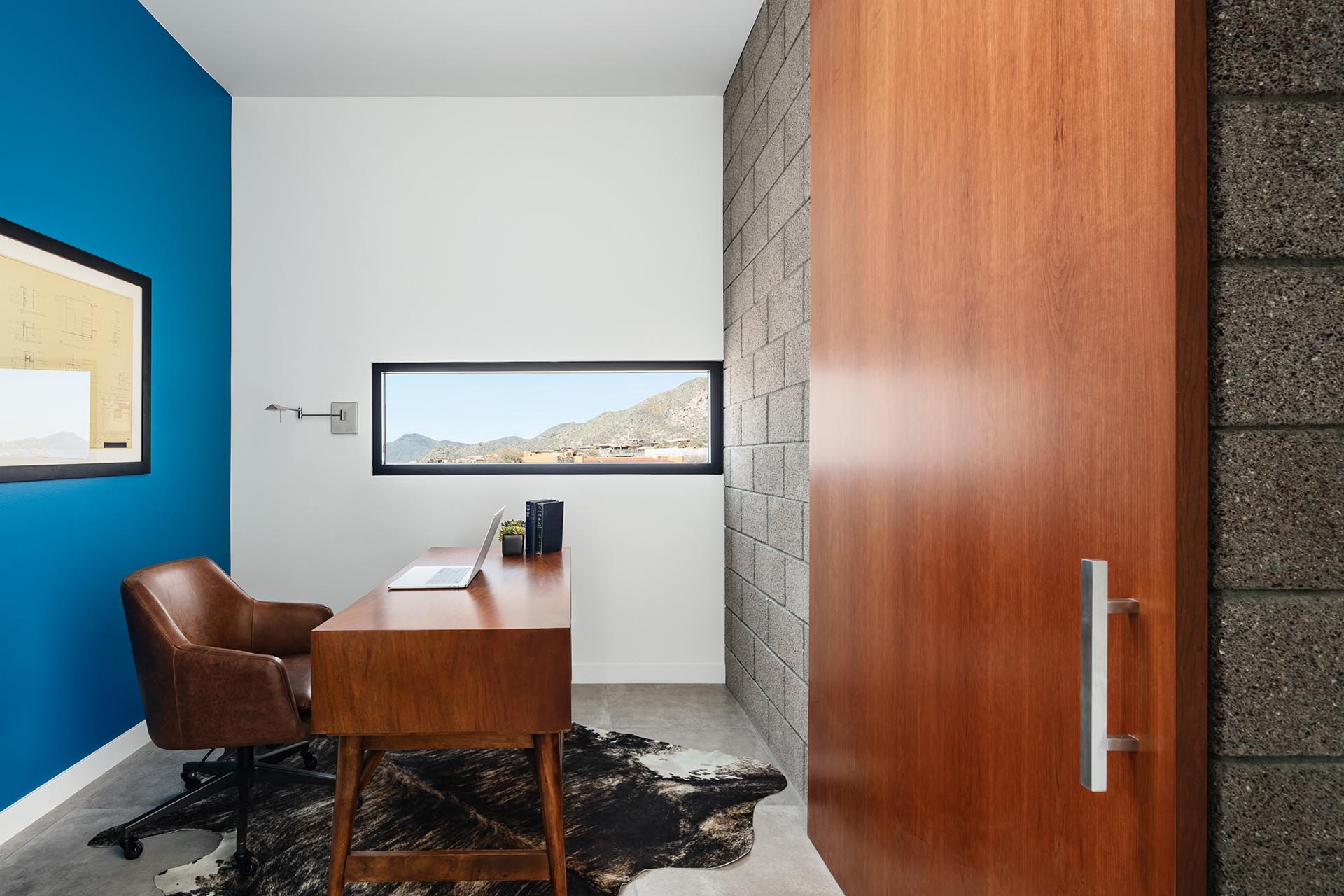
The master bedroom suite has views of the desert beyond through the large windows, while the accent wall is made from 3d lava rock tile.
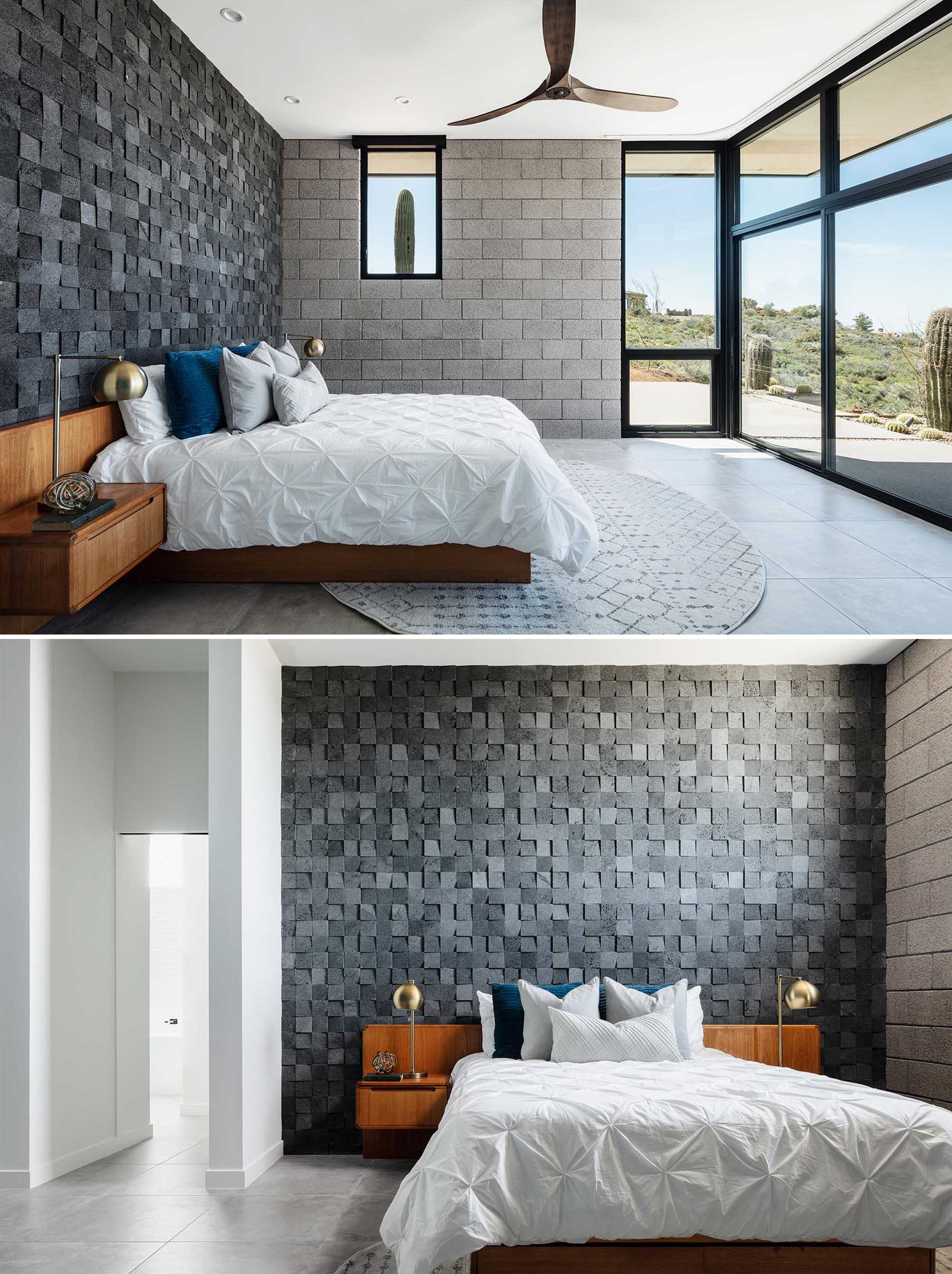
In the master bathroom, a floating wood vanity is topped with dark gray quartz counters, a step-free shower with frameless glass is positioned in the corner, and an adjacent free-standing tub has a backdrop of a 3d tile wall.
