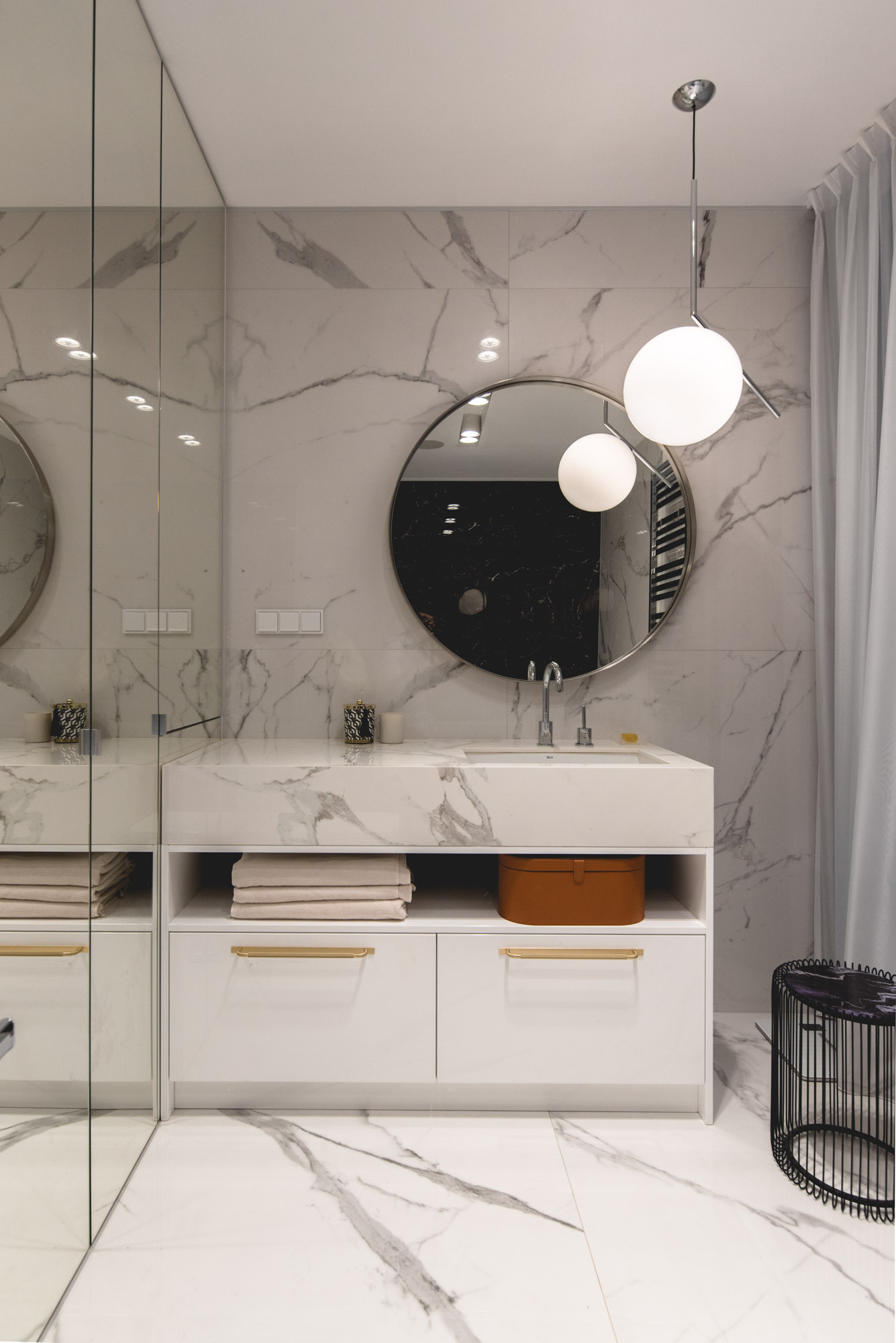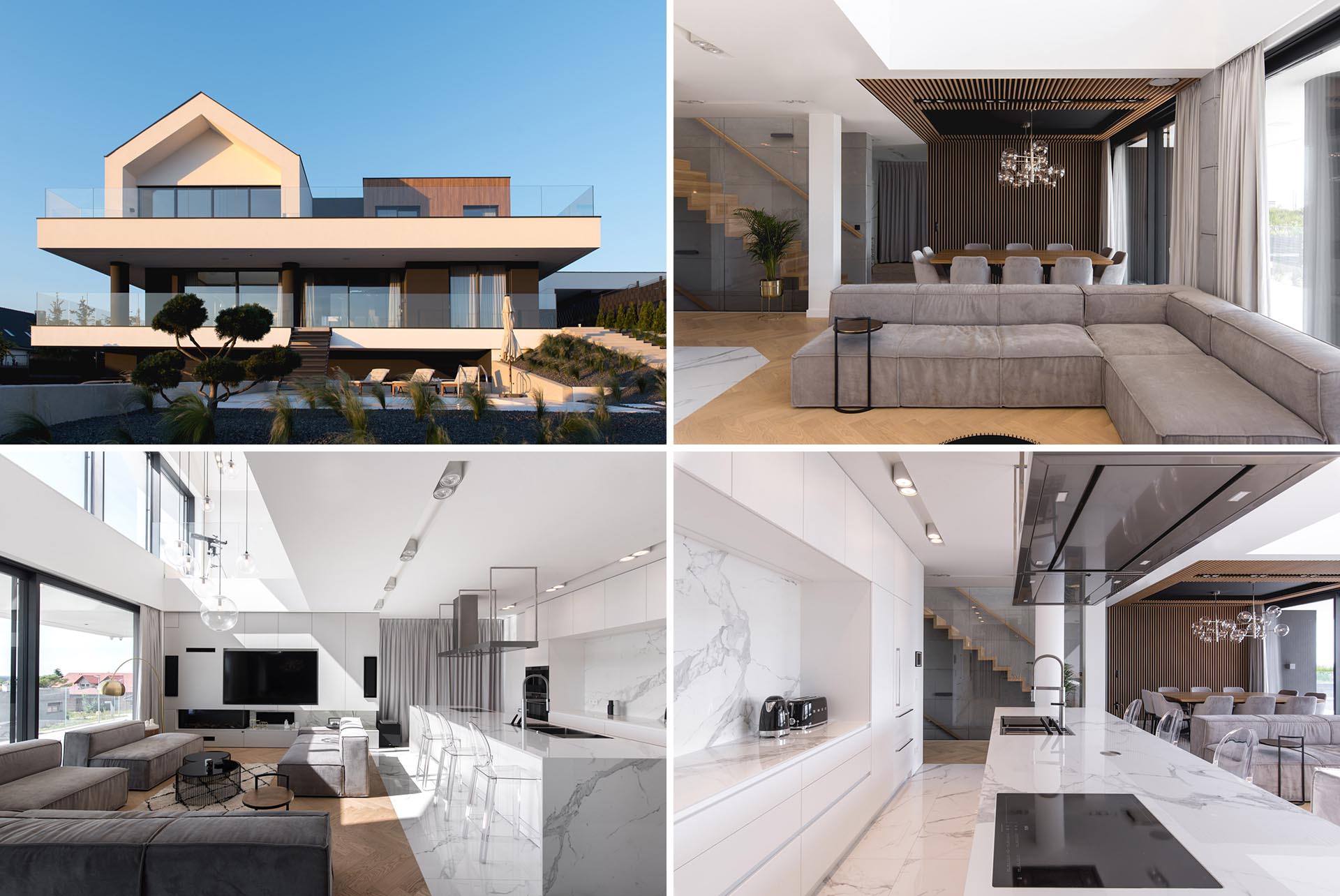
Architecture and interior design firm mode:lina has recently completed the ‘Slab House’, a modern home that’s located on one of many hills surrounding the city of Poznan, Poland.
Drawing inspiration from LEGO, the three floors of the house were separated from one another with even slabs, resembling that of the construction panels found in the children’s toy.
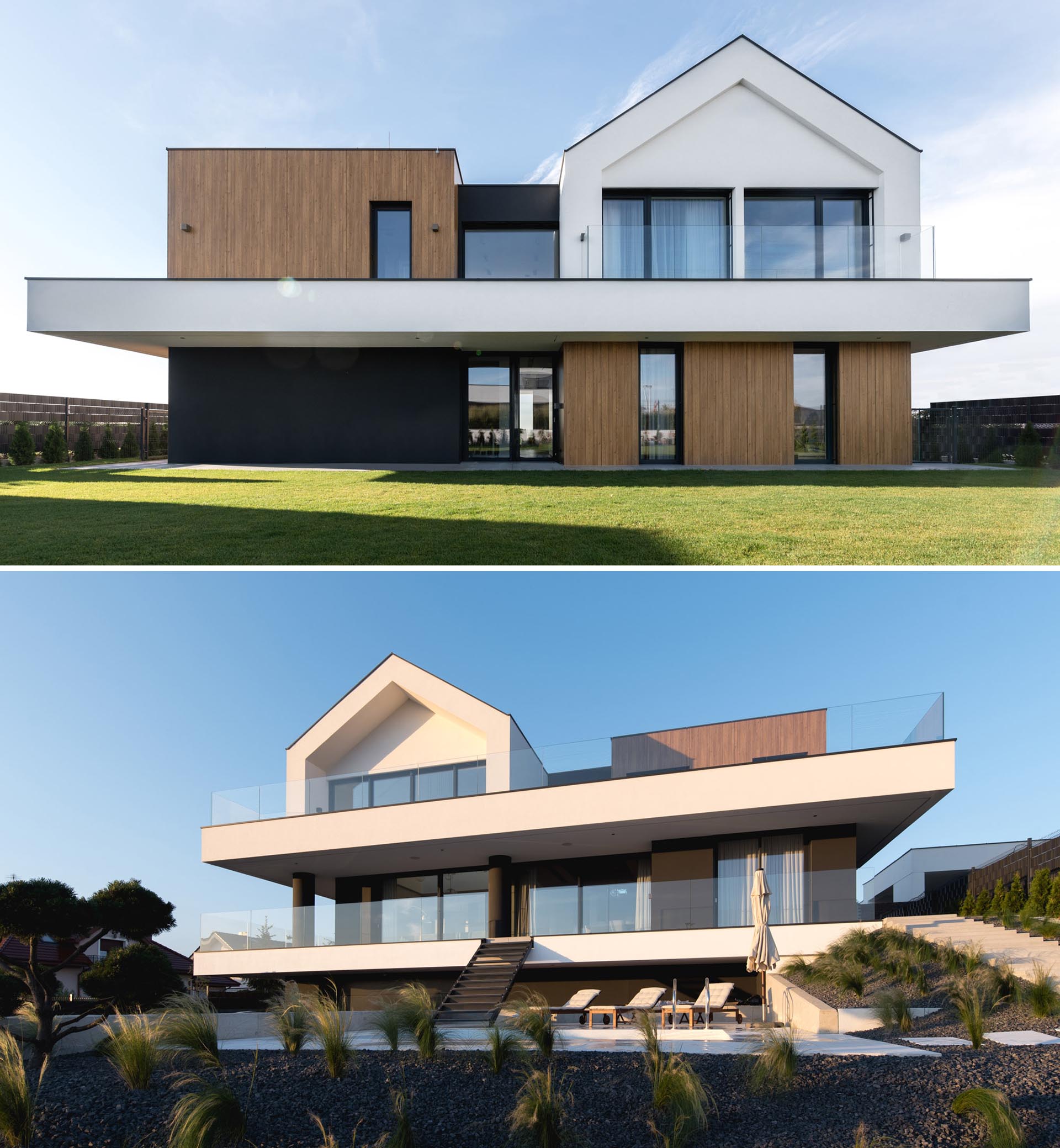
At the side of the house, there’s a path that provides access to the steps that travel through the landscaping and onto the swimming pool. A second set of stairs lead from the pool deck up to the living areas of the home.
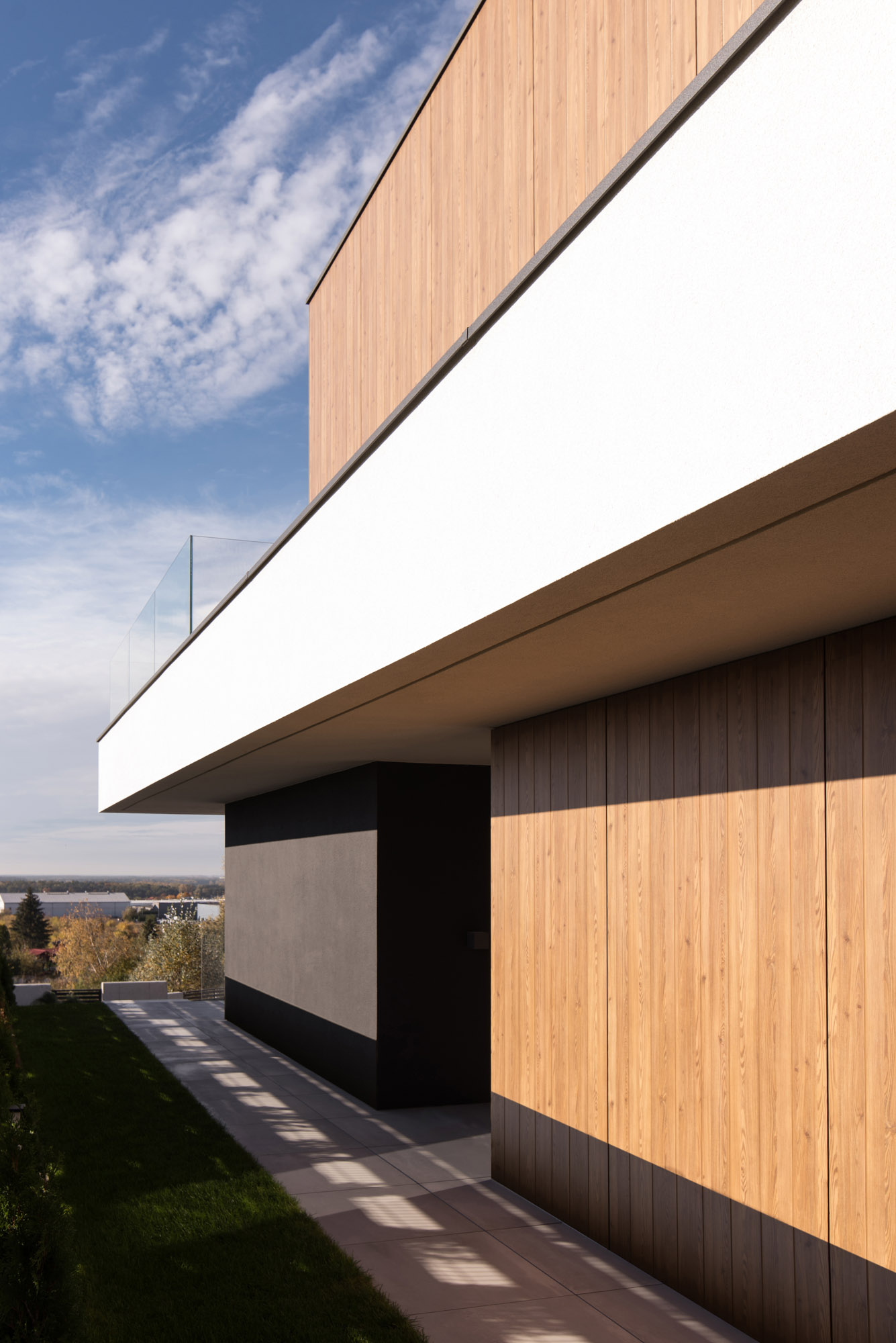
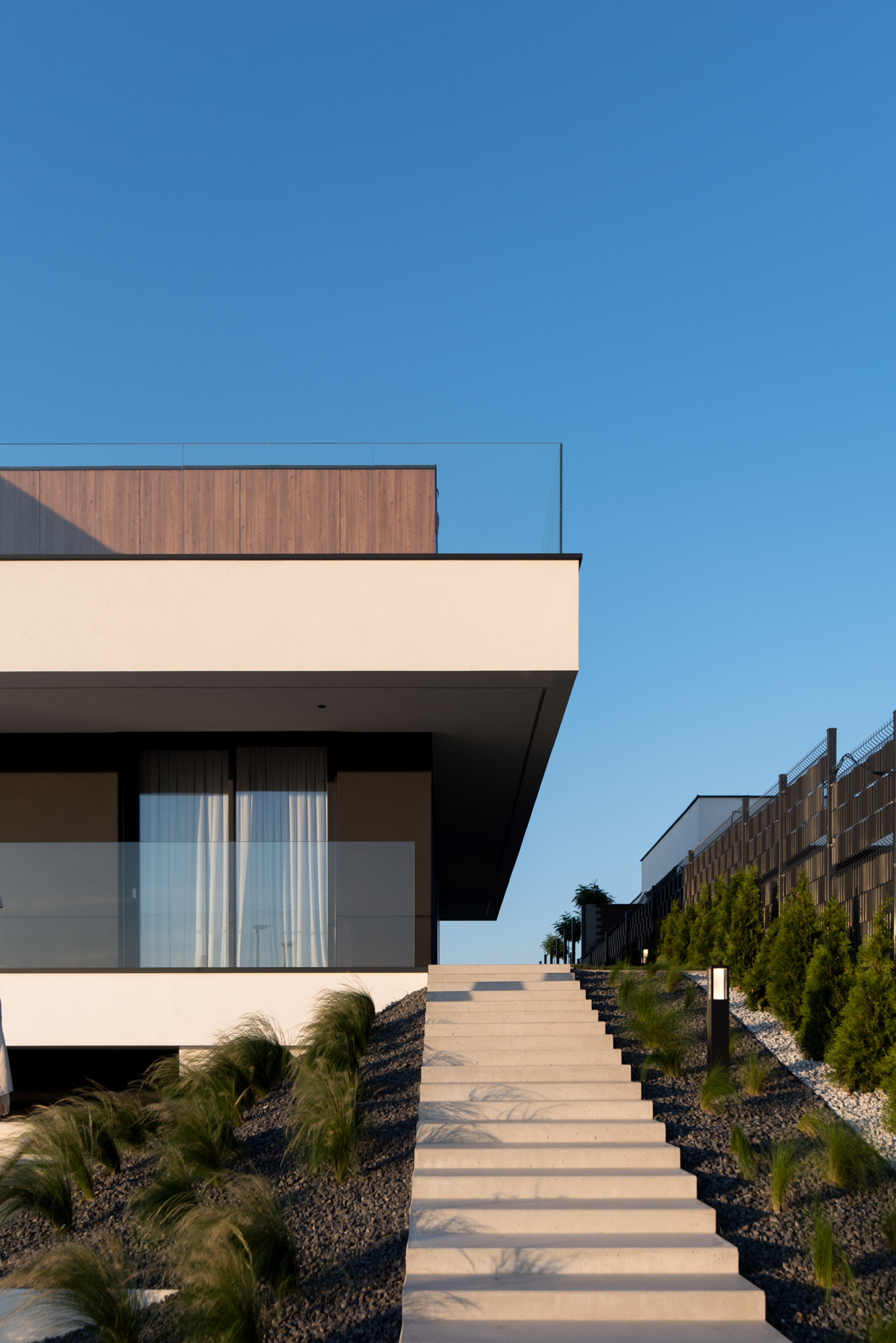
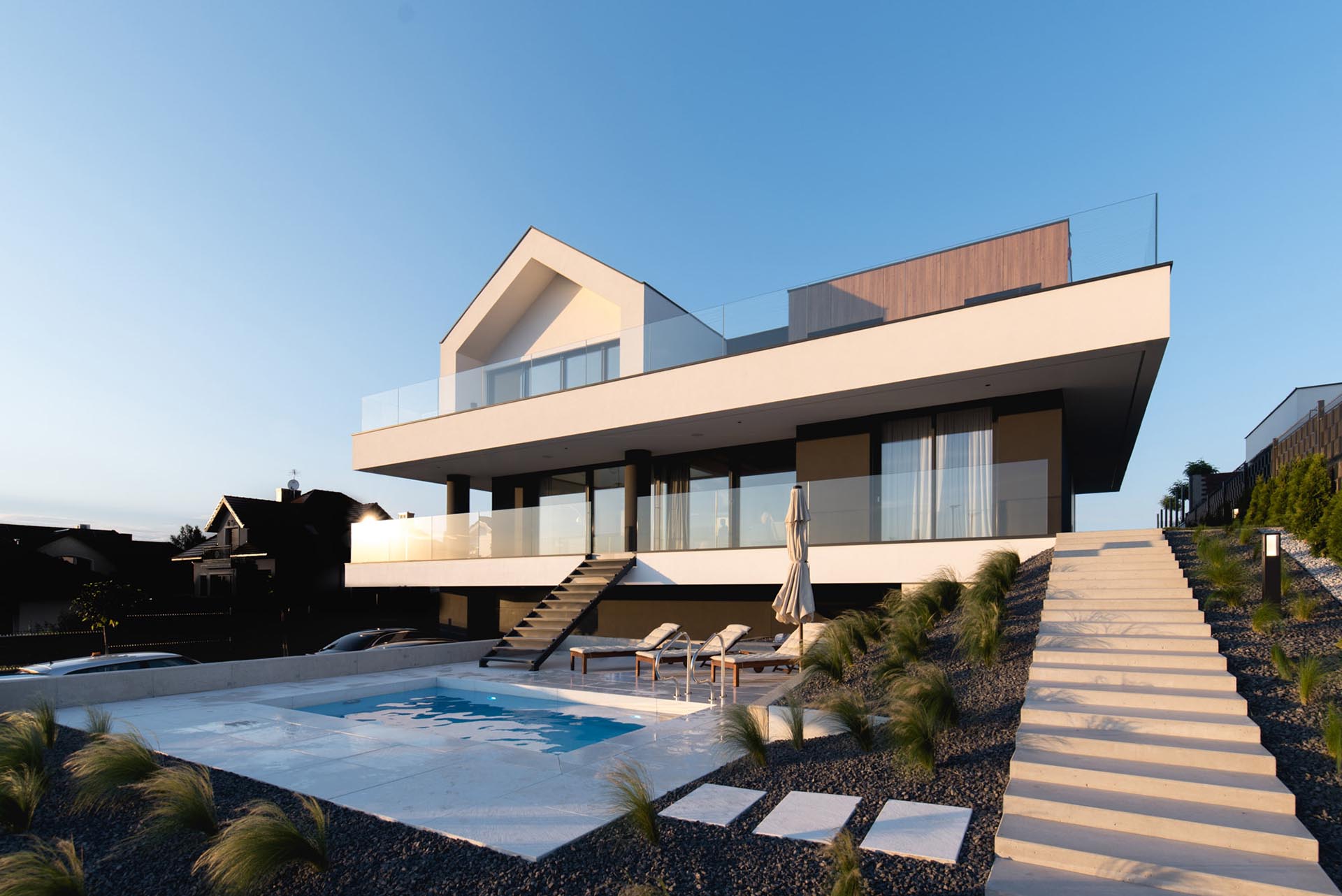
Inside, the living room and dining room are open plan. A wood slat accent wall in the dining room carries on to the ceiling, helping to define the area.
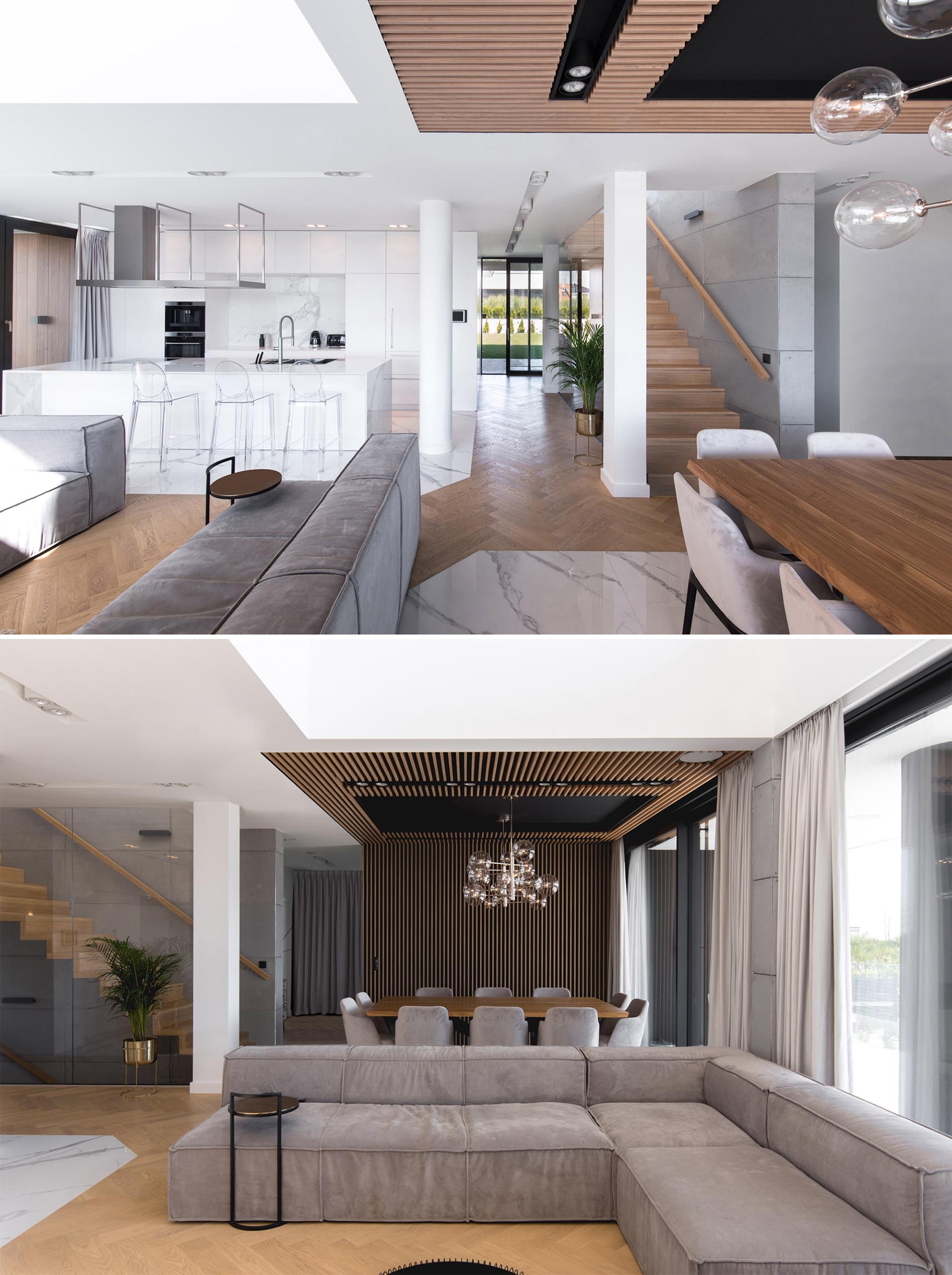
The living room is furnished with a large modular sofa, creating plenty of room for relaxing. A double-height ceiling void allows the natural light from the upper windows to filter through.
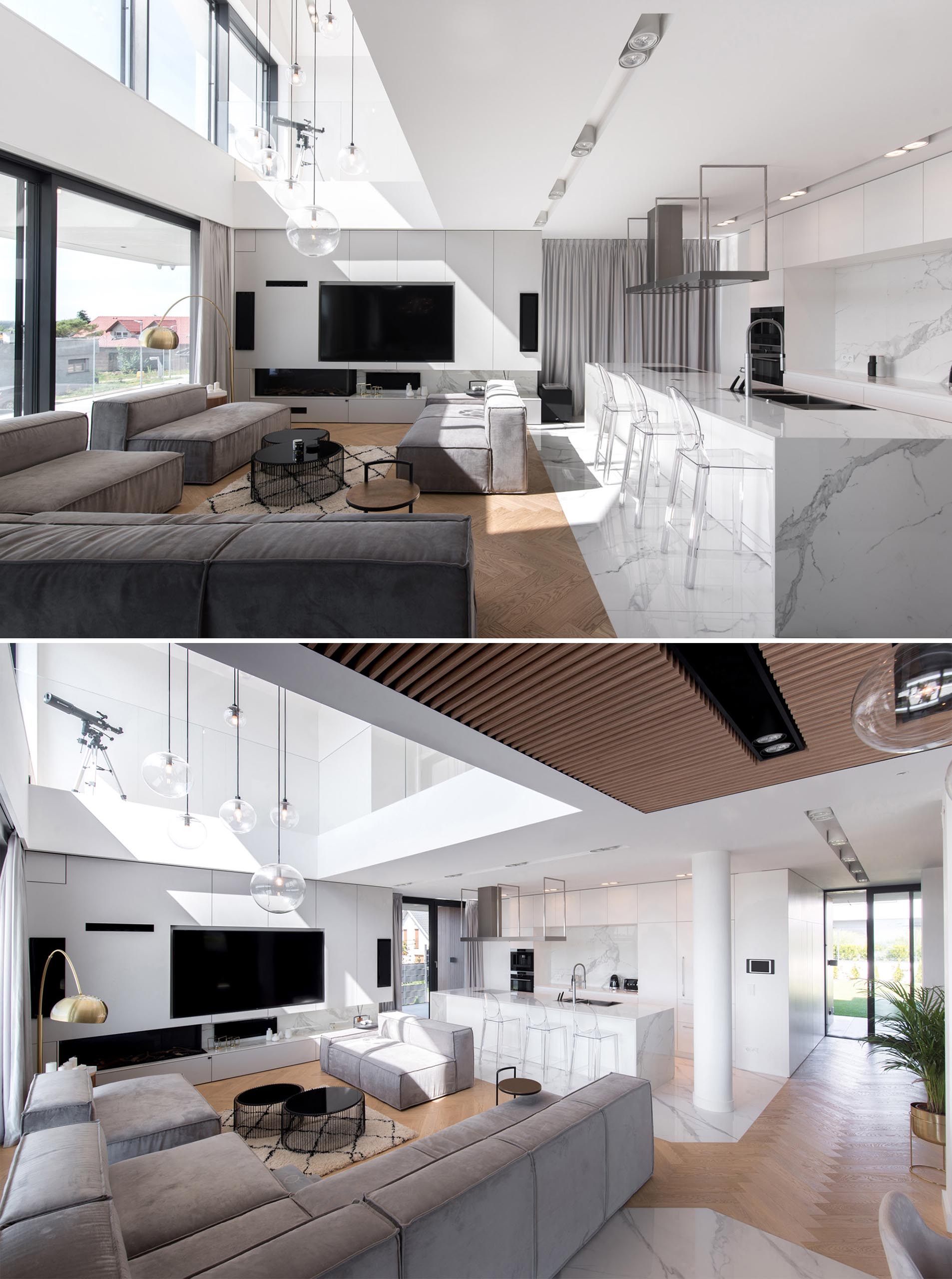
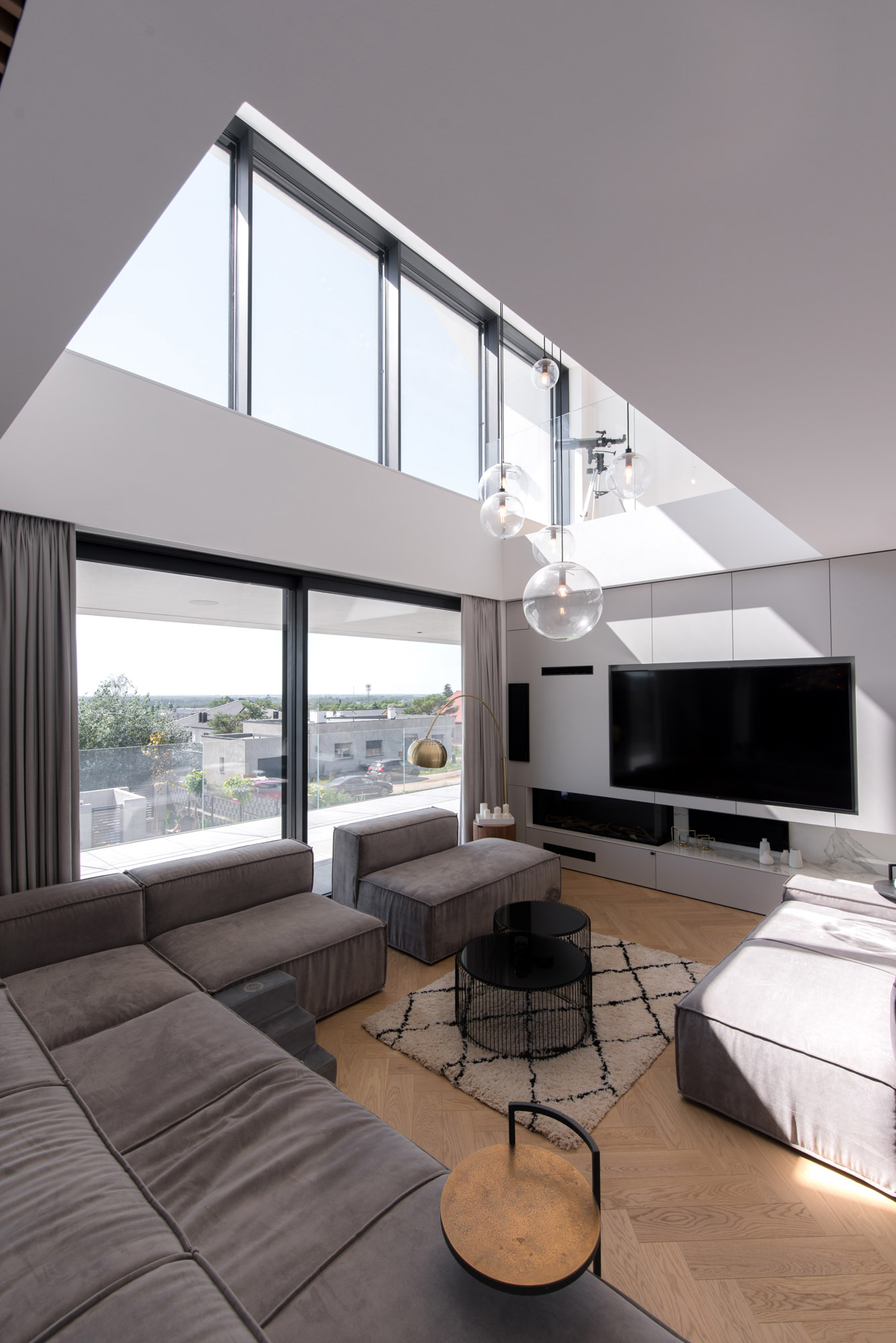
Adjacent to the living room is the kitchen, where minimalist white cabinets line the wall, and a large island adds extra counter space.
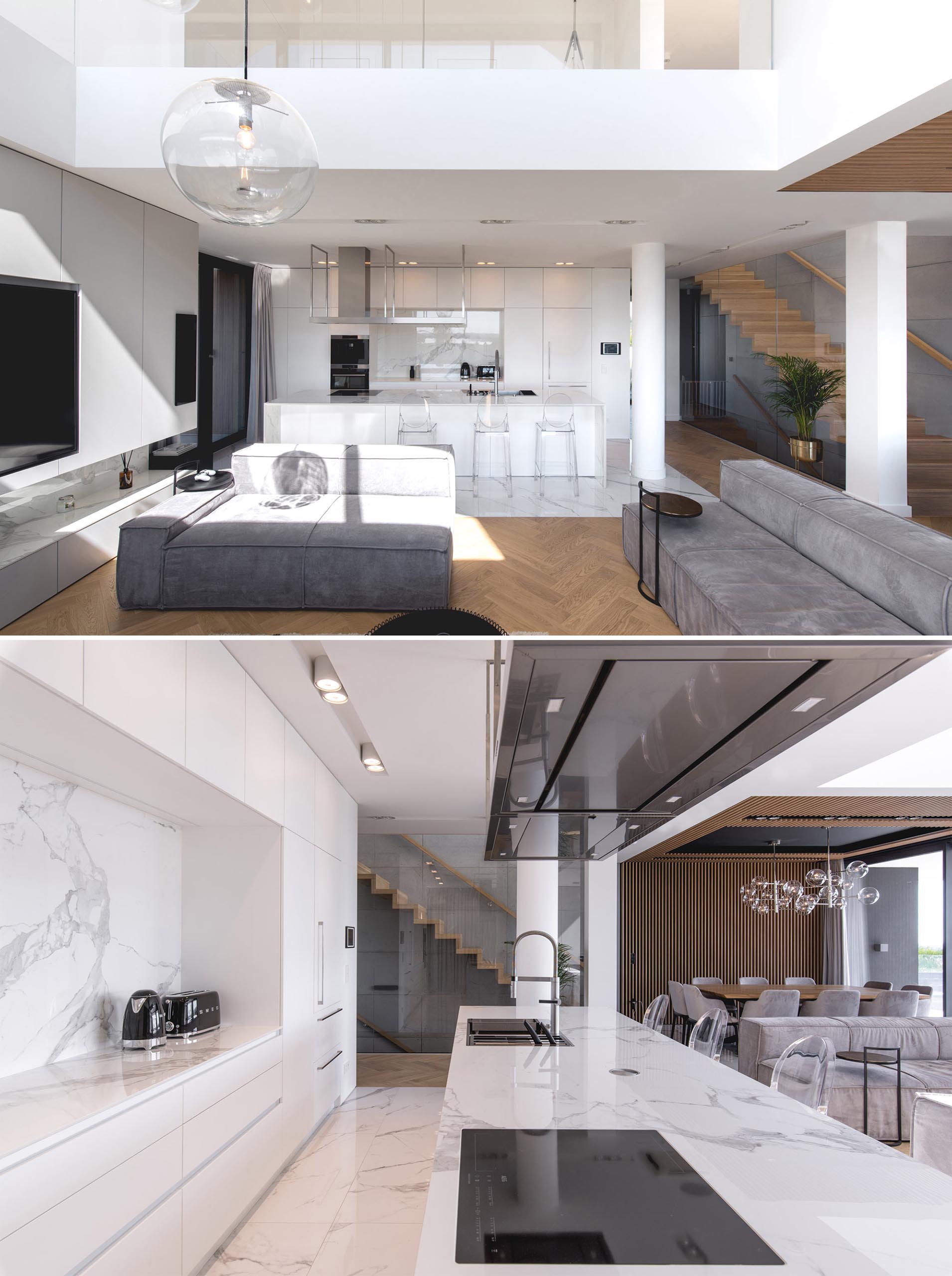
Wood stairs behind a glass wall lead from the social areas of the house to the upper floor.
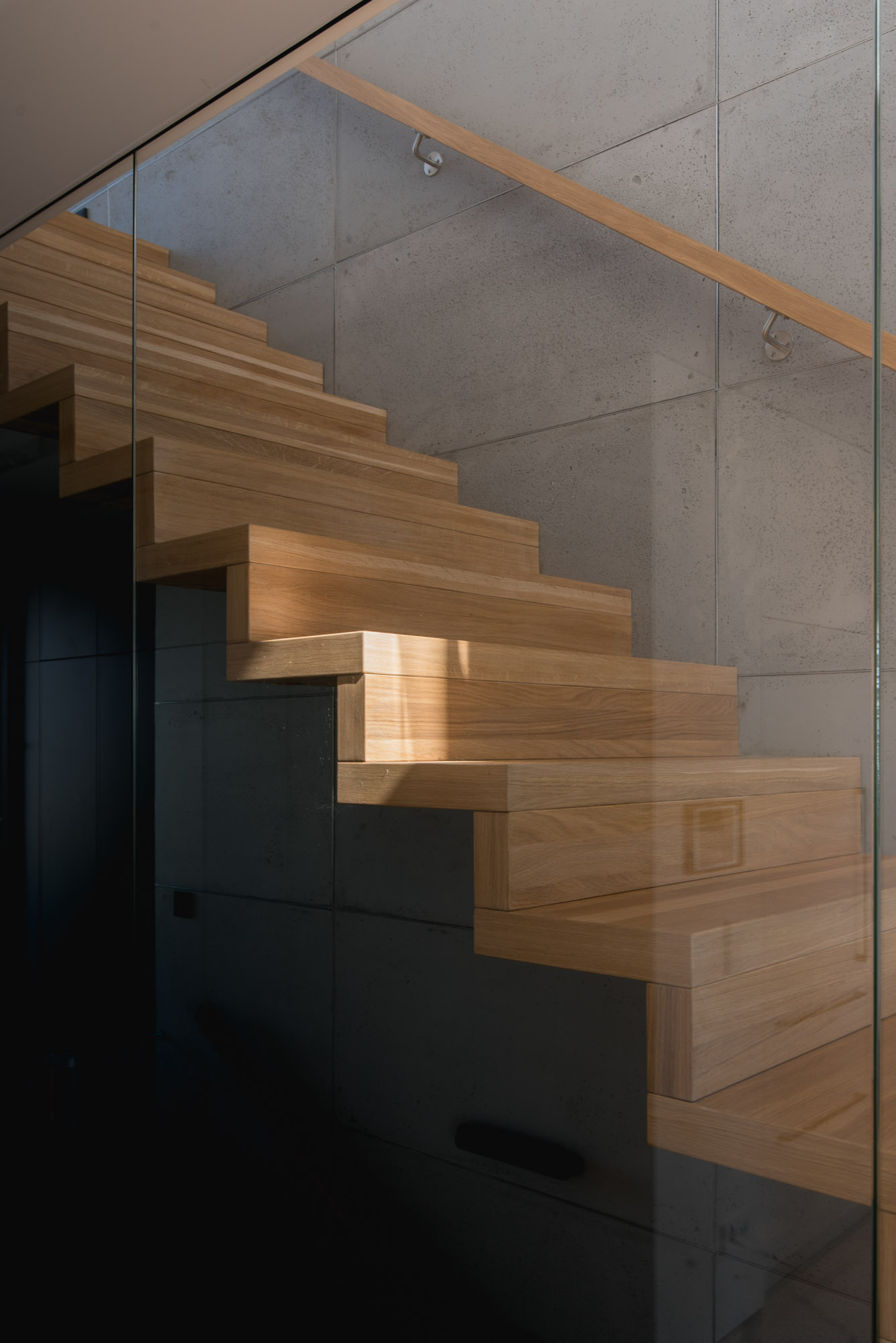
At the top of the stairs, it’s easy to see the void that overlooks the living room below.
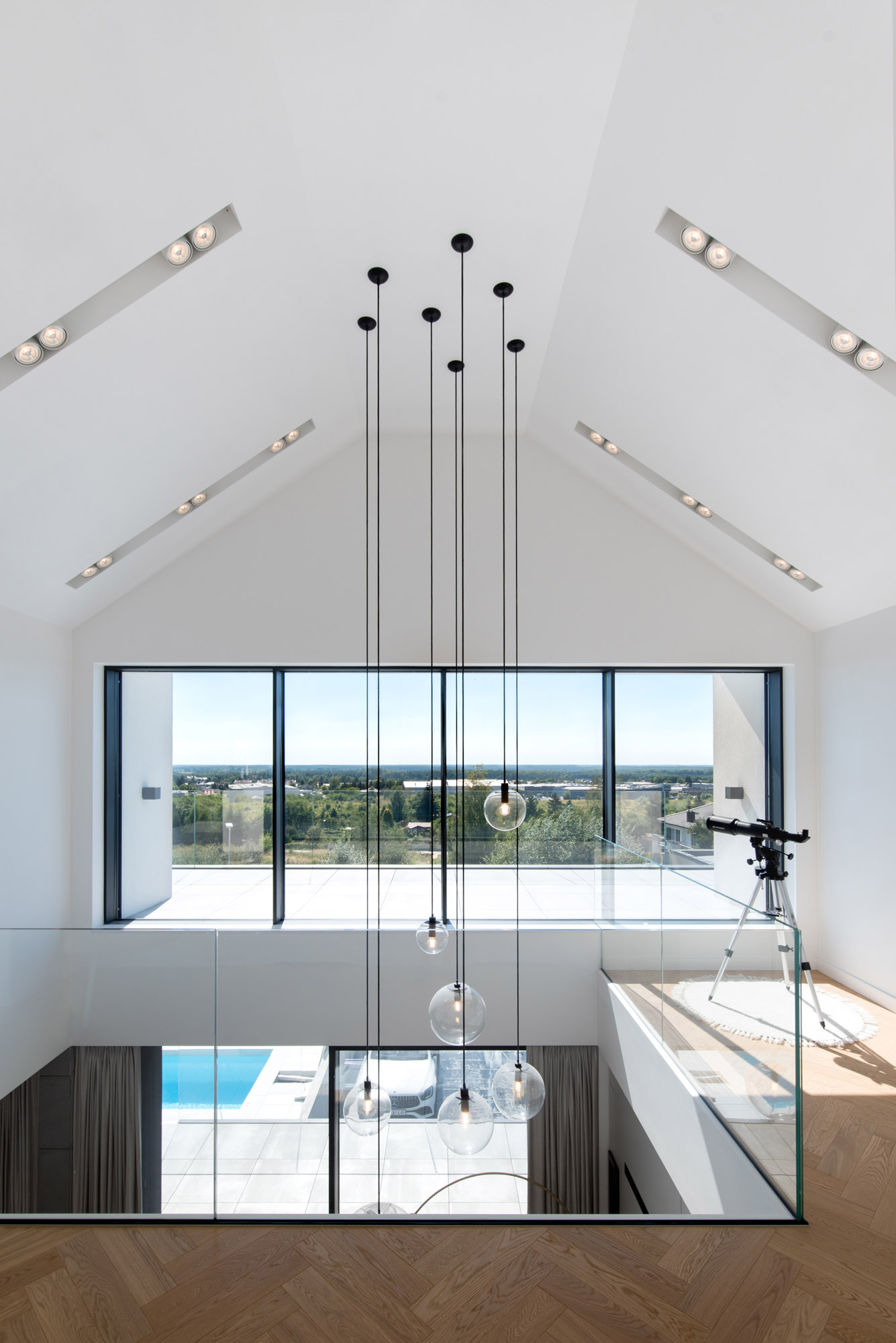
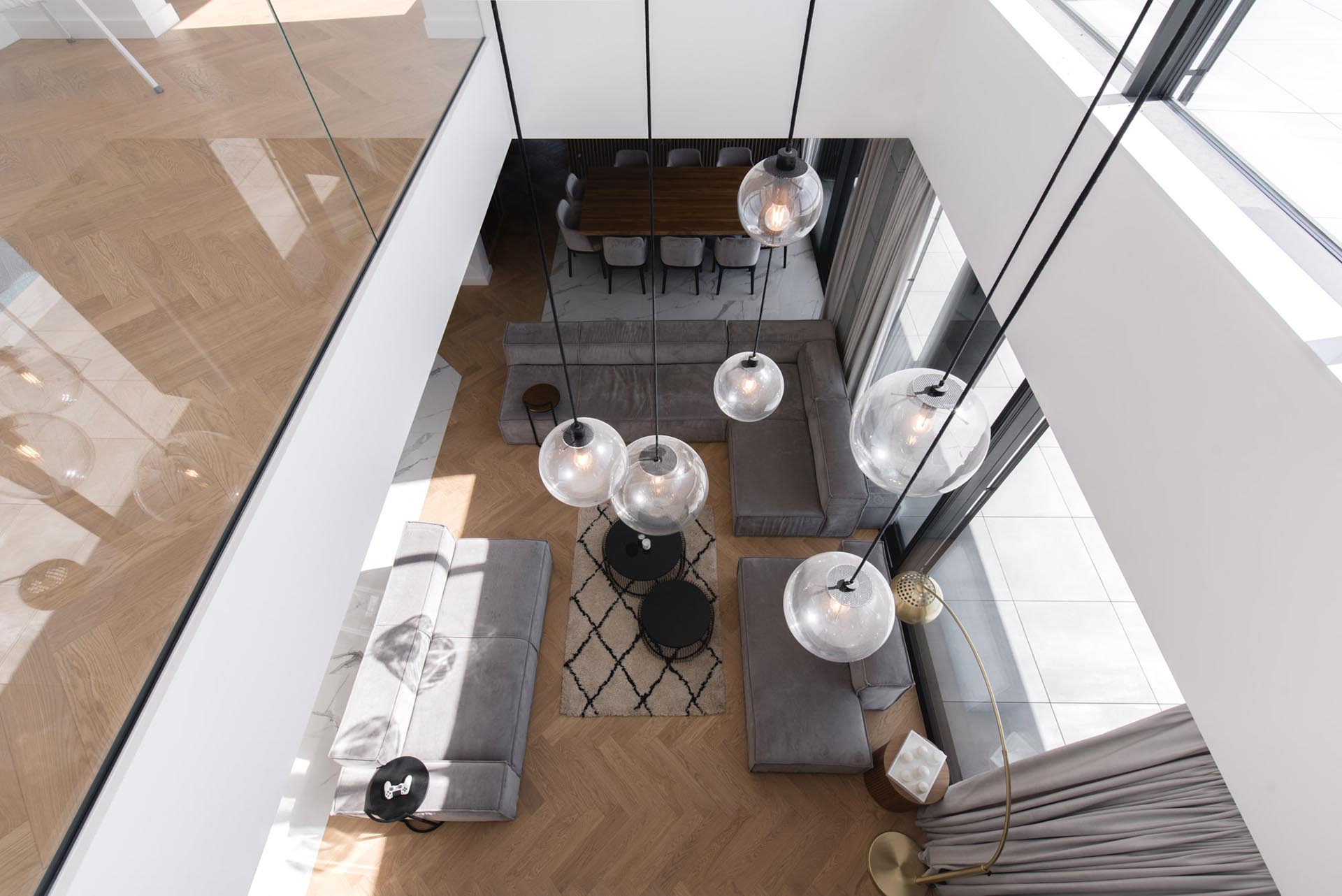
In one of the home’s bathrooms, stone covers the walls and the vanity, while the round mirror and pendant light add a curved element.
