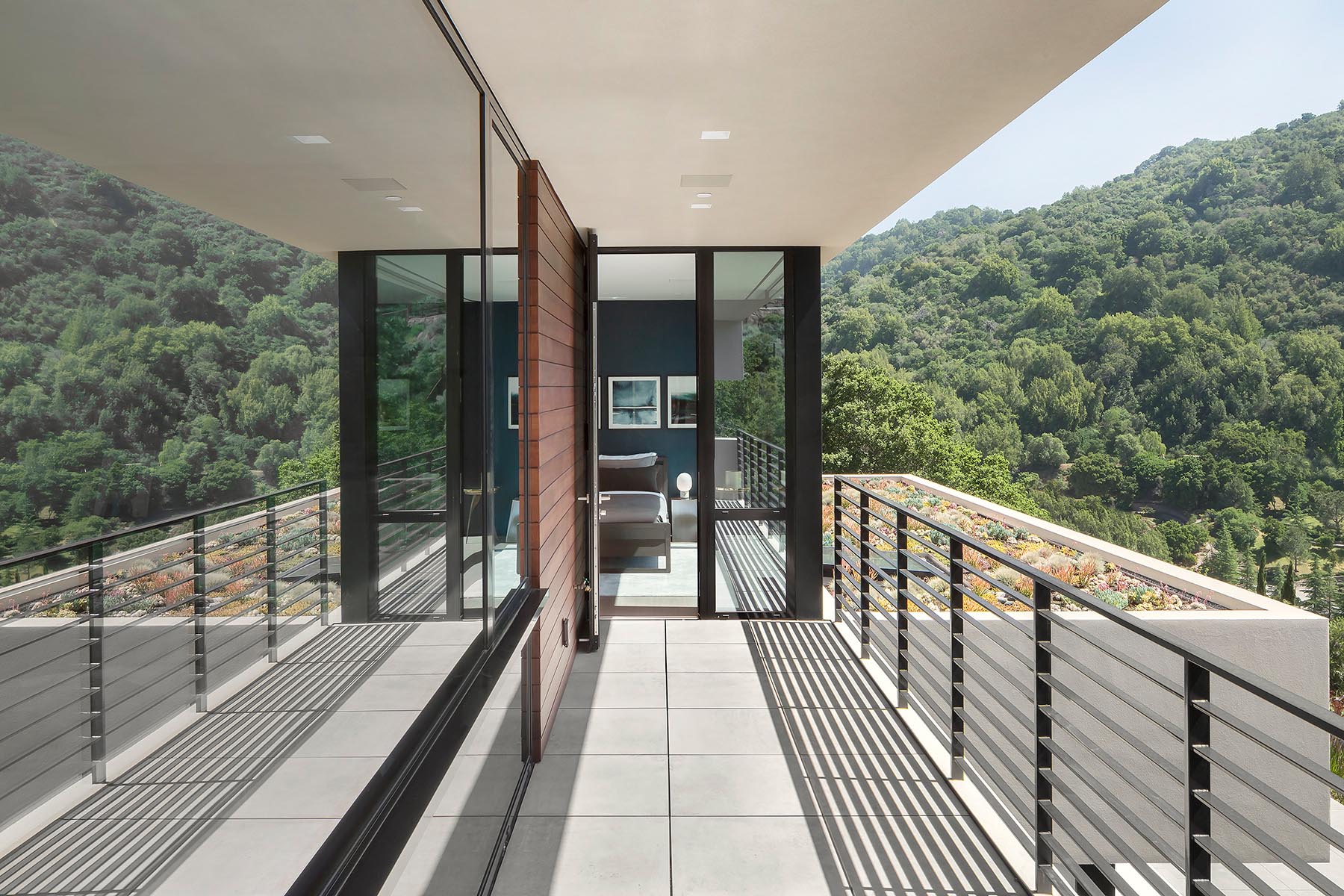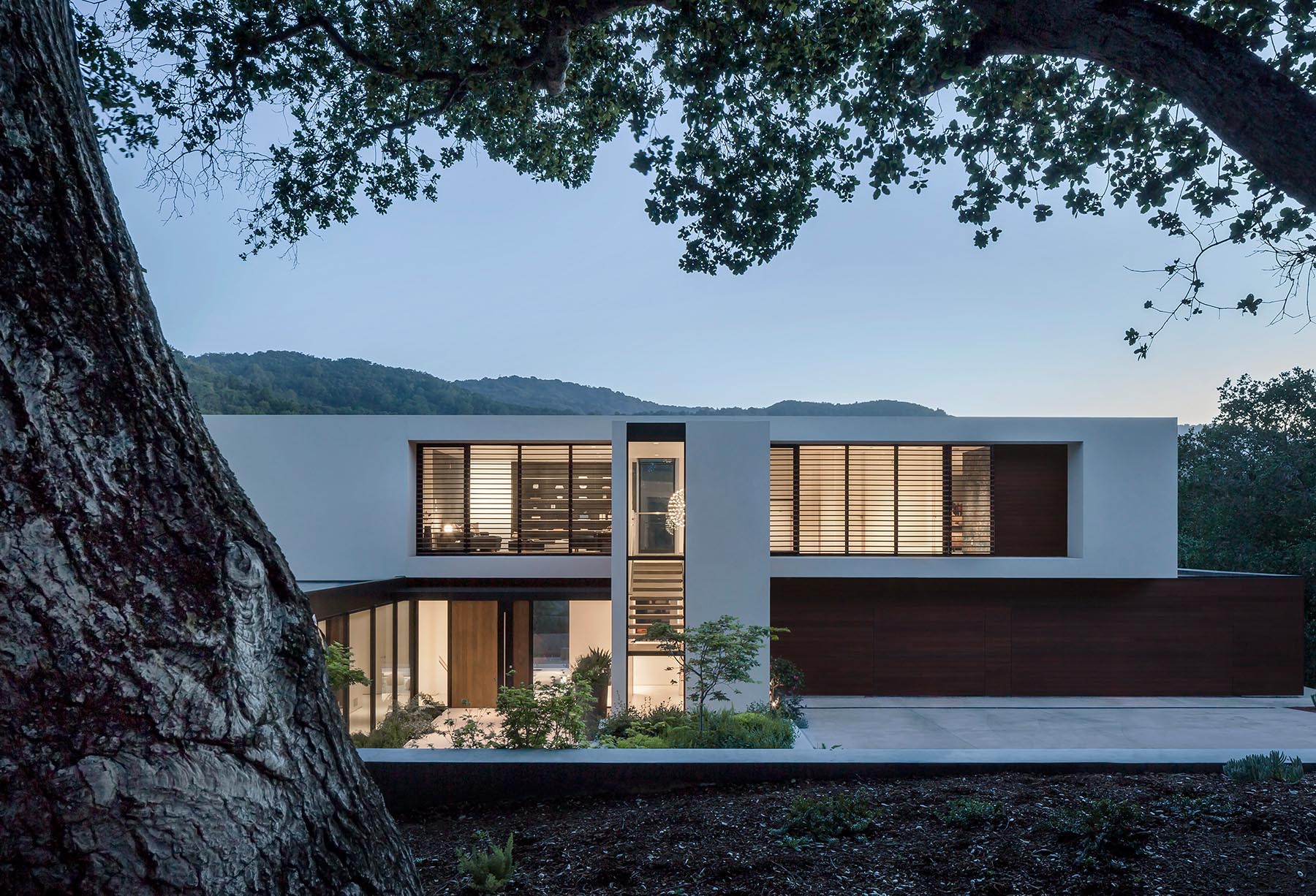
Feldman Architecture has recently completed a California home for a family, that features a modern boxy rectangular design.
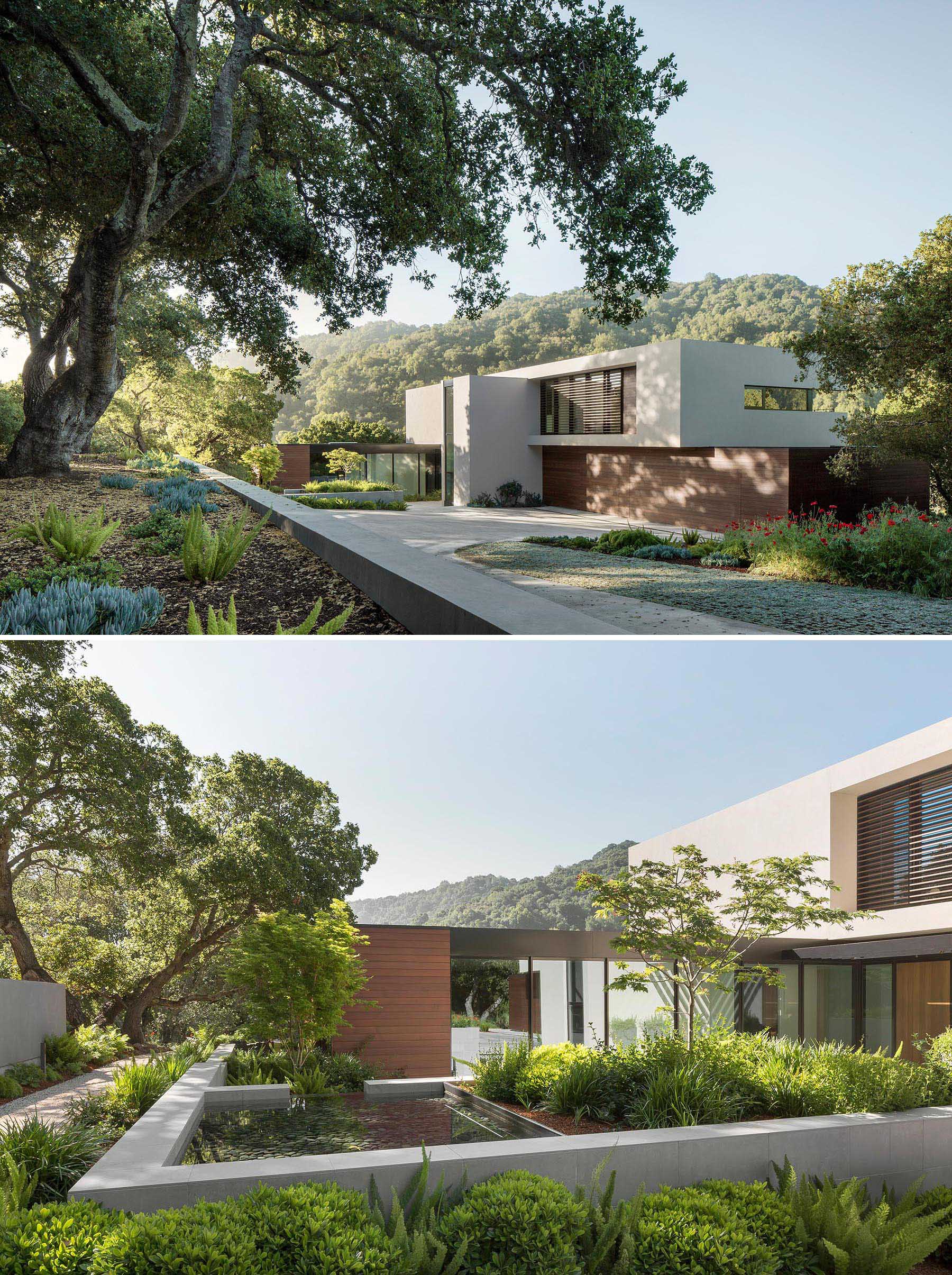
Much of the landscape around the home has been left to its natural state, however, some areas have been updated to include water features, retaining walls, pathways, and small sitting areas.
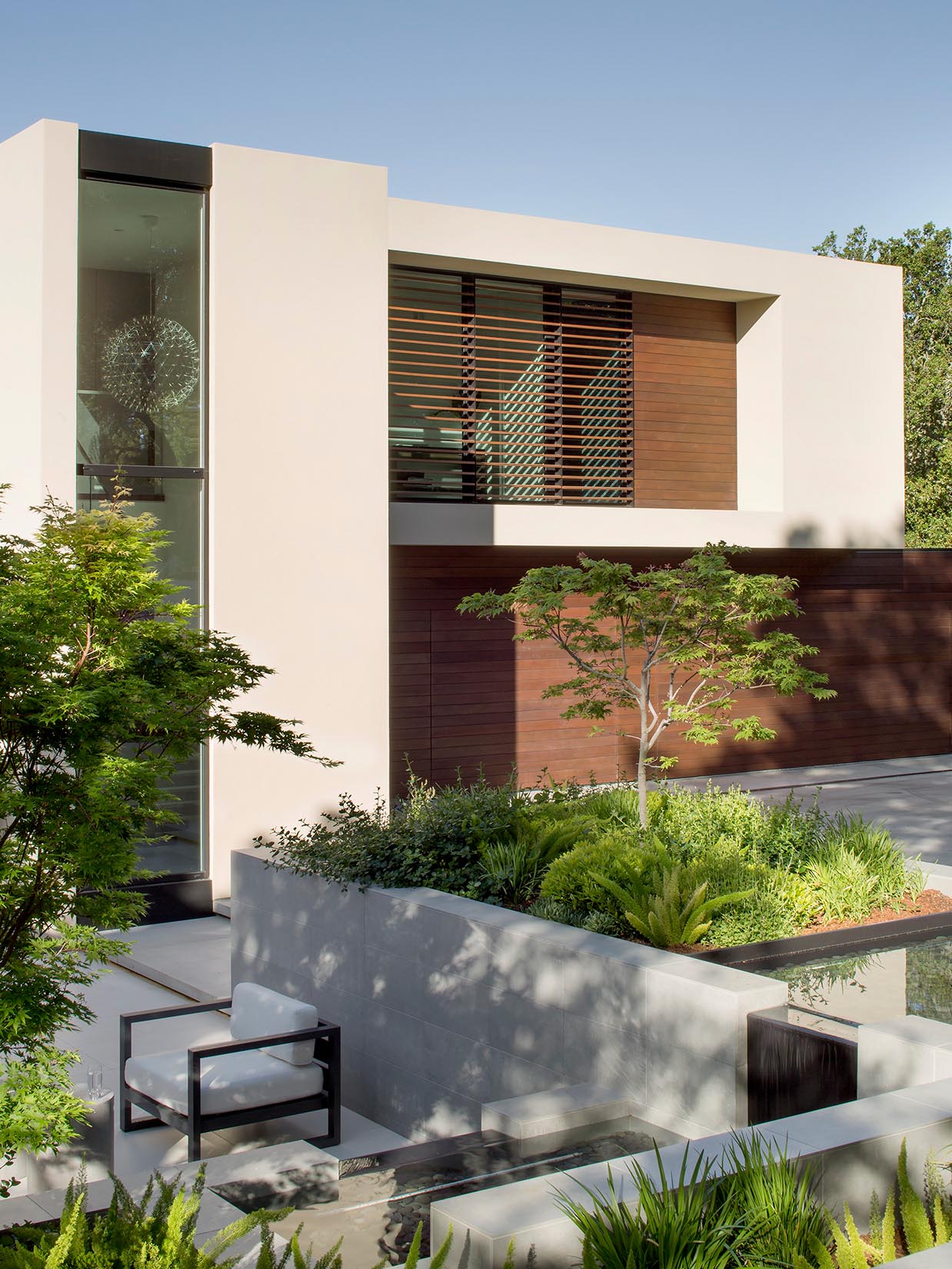
Upon arrival, a sunken entry courtyard guides visitors to the oversized pivoting wood front door.
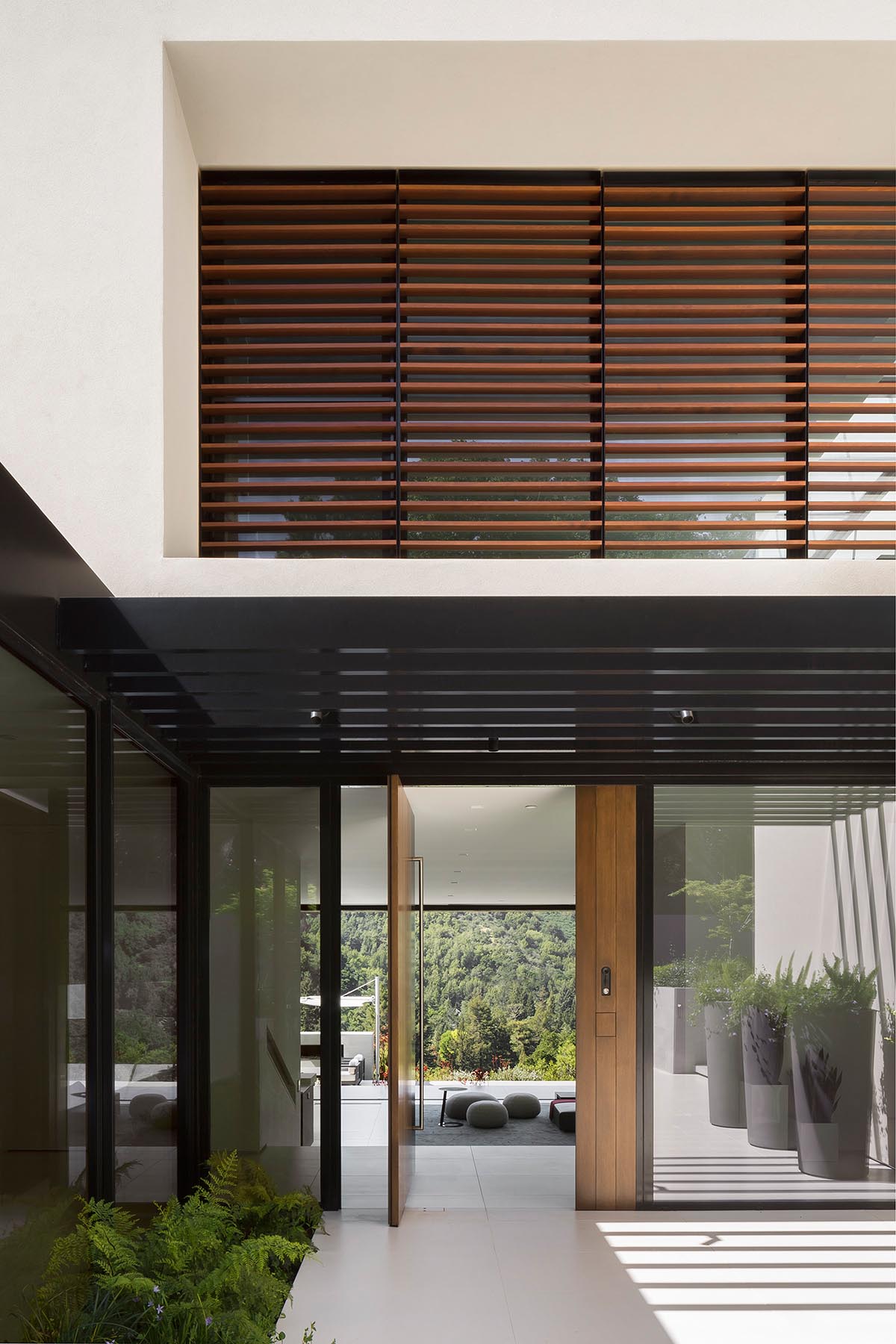
The ‘Slot House’, gets its name from a window that slices through a double-height interior space. The window provides a vertical and horizontal connection and creates a unique distinction between public and private spaces. It also allows natural light and blue skies into the home’s core.
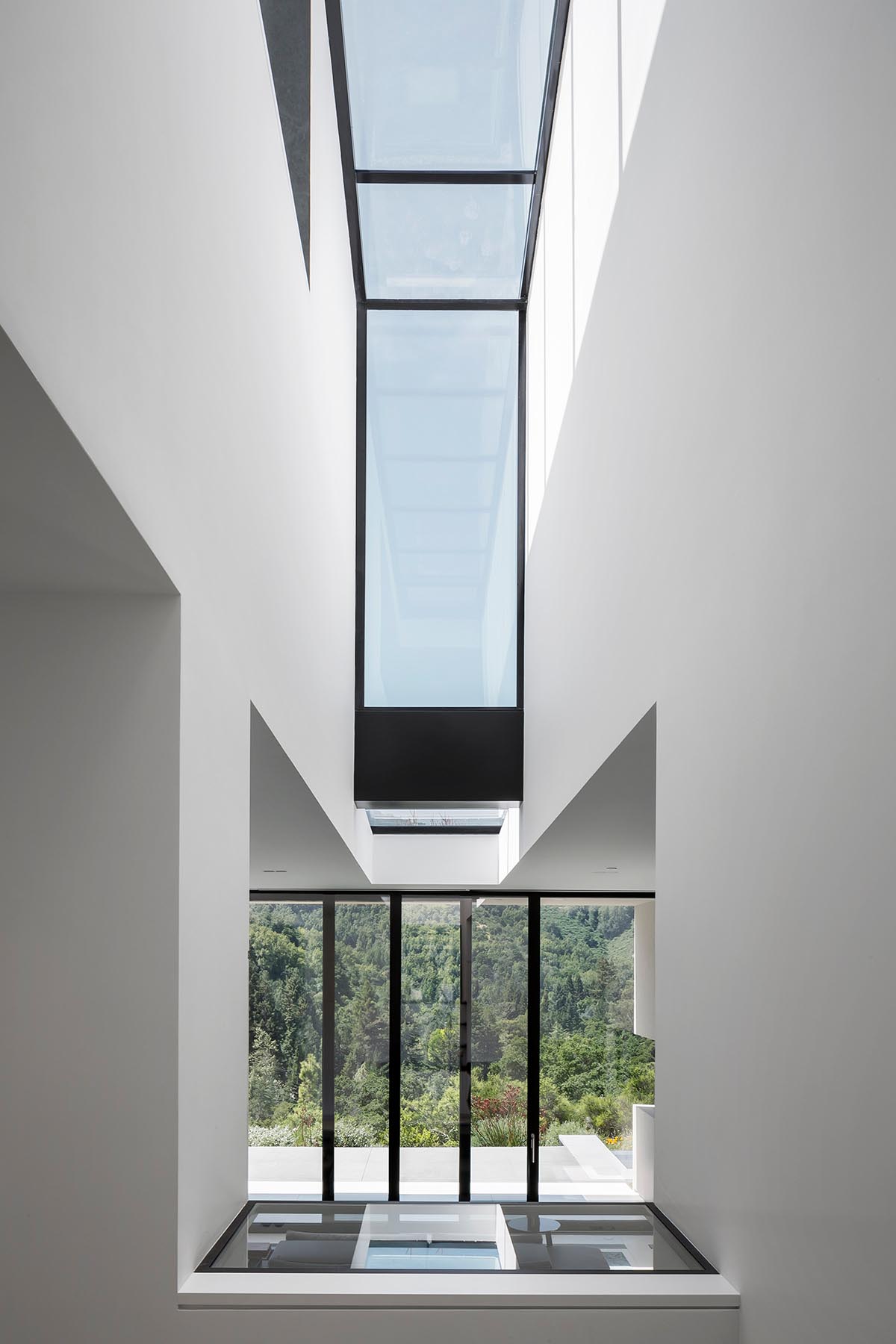
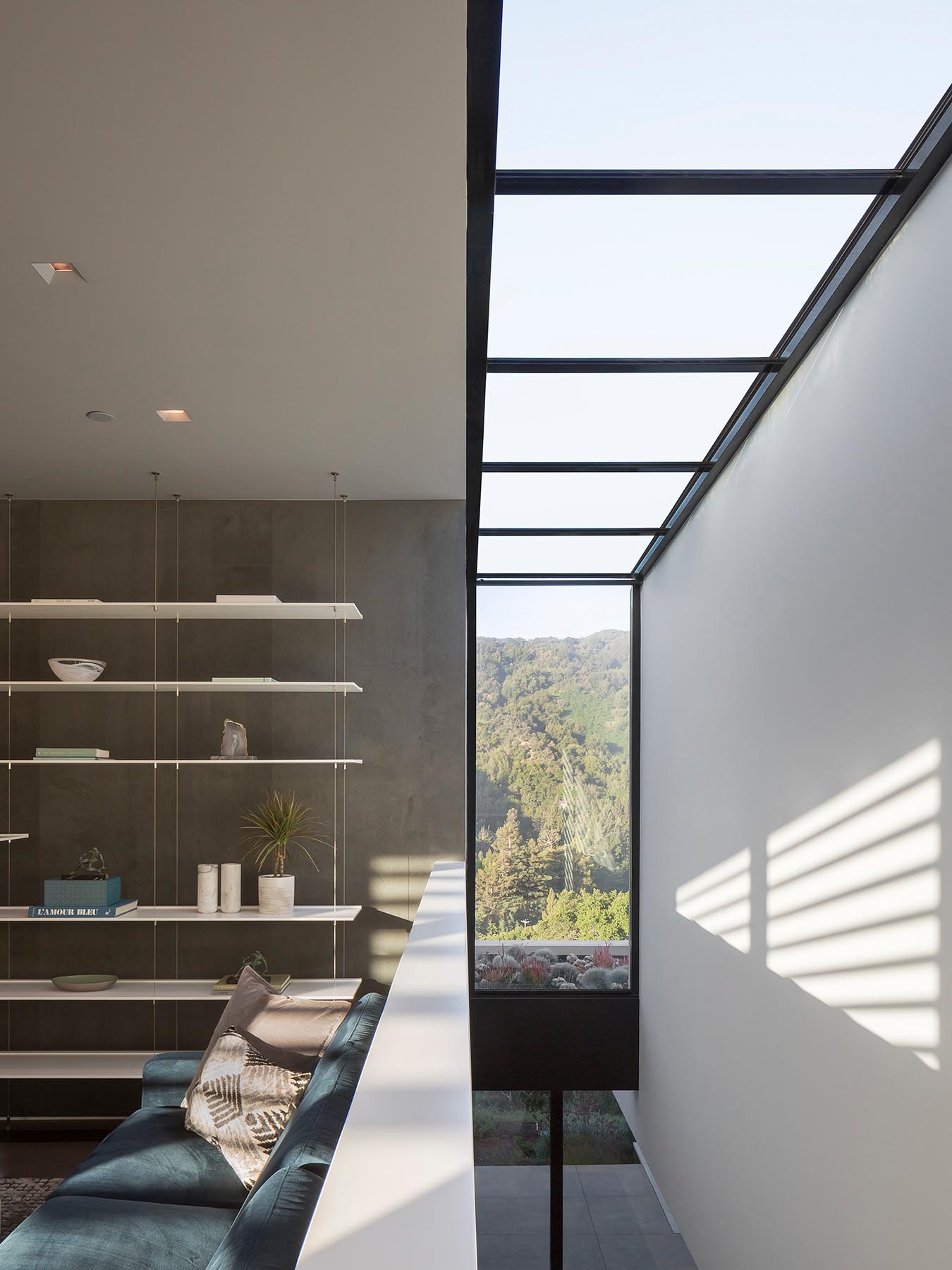
The great room acts as a central point for cooking, socializing, and relaxing, and features 12-foot ceilings.
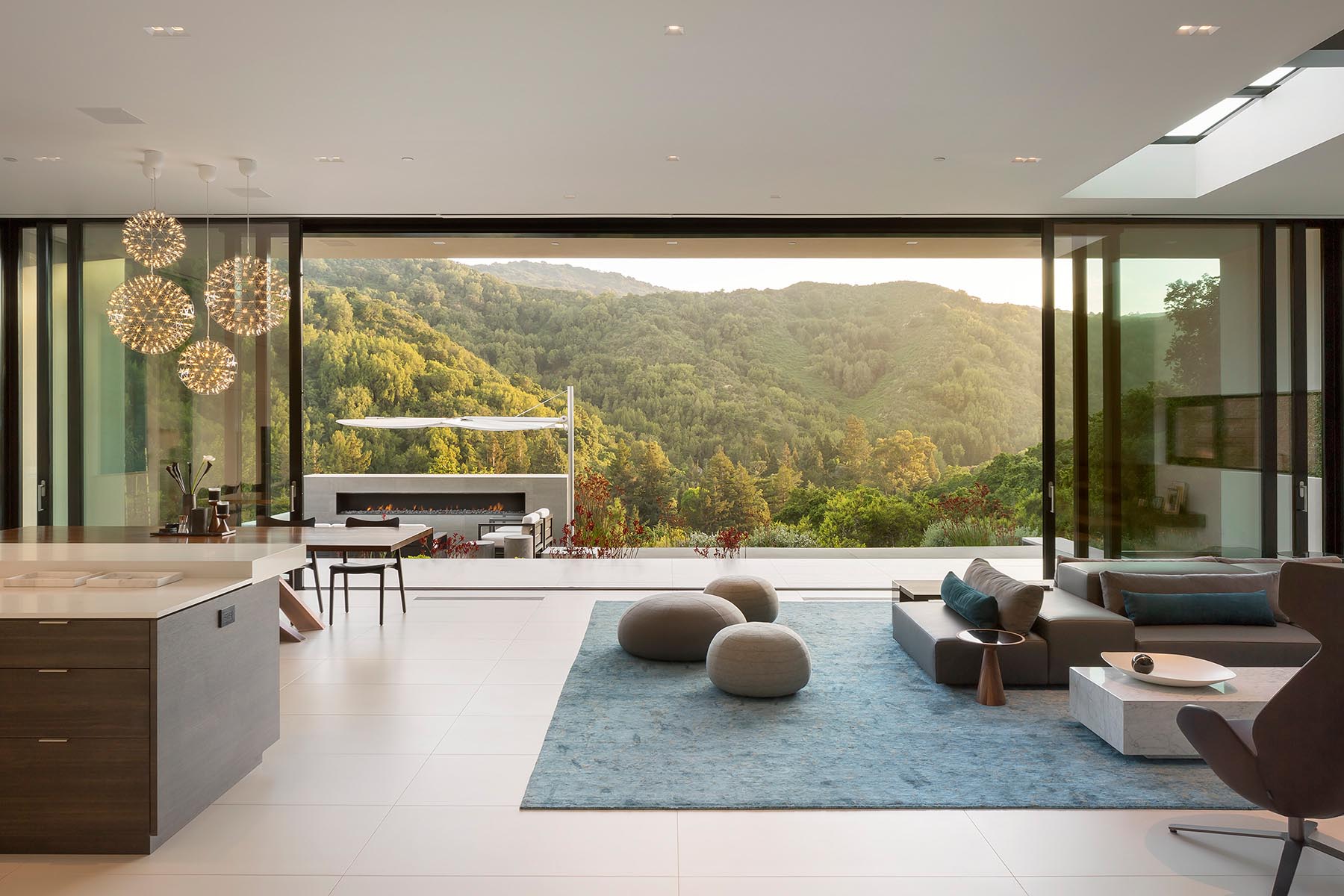
When pushed open, 40 foot sliding glass doors seamlessly blend the interior spaces with a patio, outdoor lounge, and hot tub.
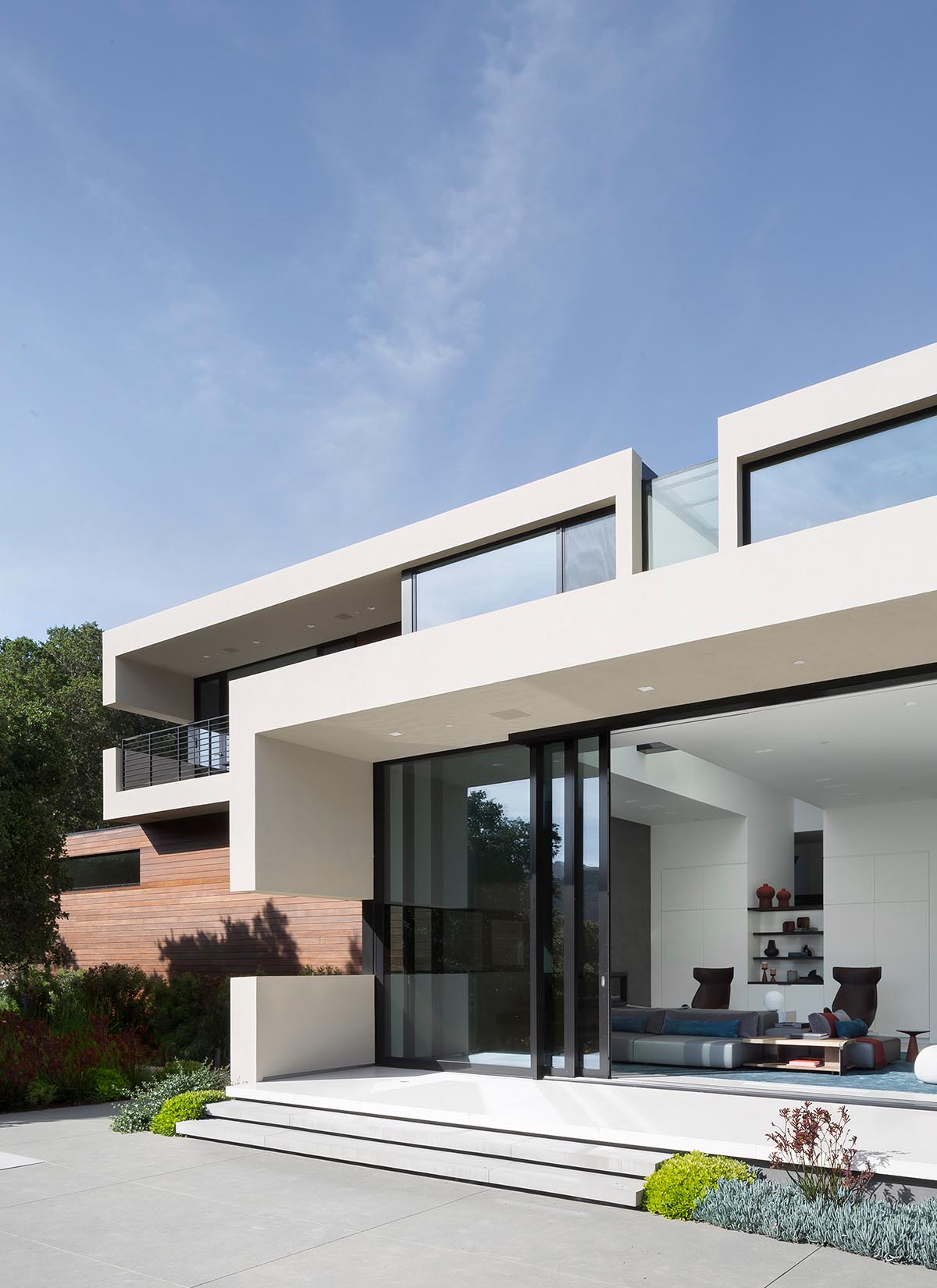
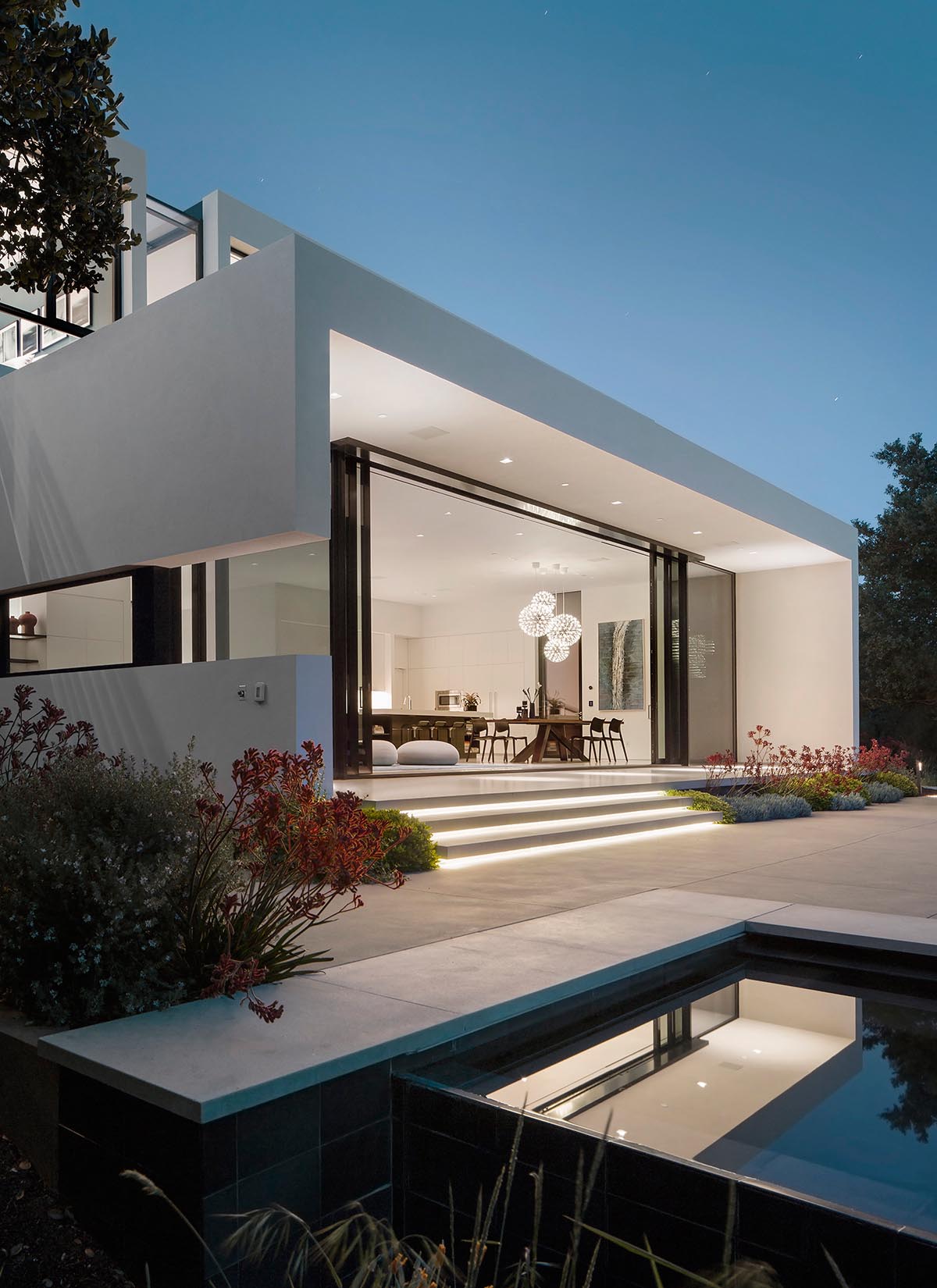
Upstairs, a bedroom opens to a balcony that has views of the surrounding hills and a small green roof.
