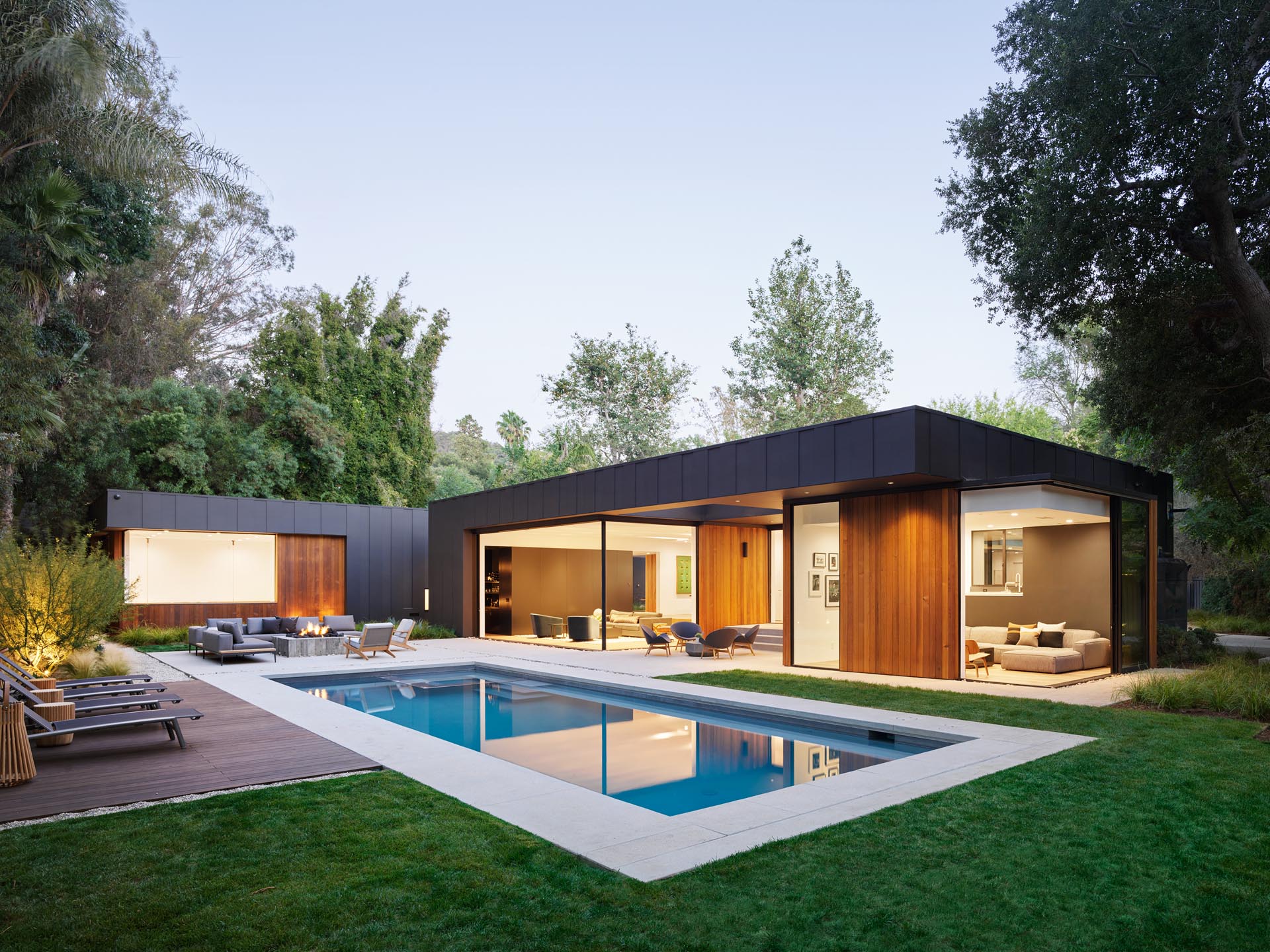
Architecture firm Assembledge+ together with interiors studio Susan Mitnick Design, have completed a new house in Los Angeles, California.
The exterior of the home showcases Western Red Cedar together with oversized charcoal-colored board and batten and cement board siding.
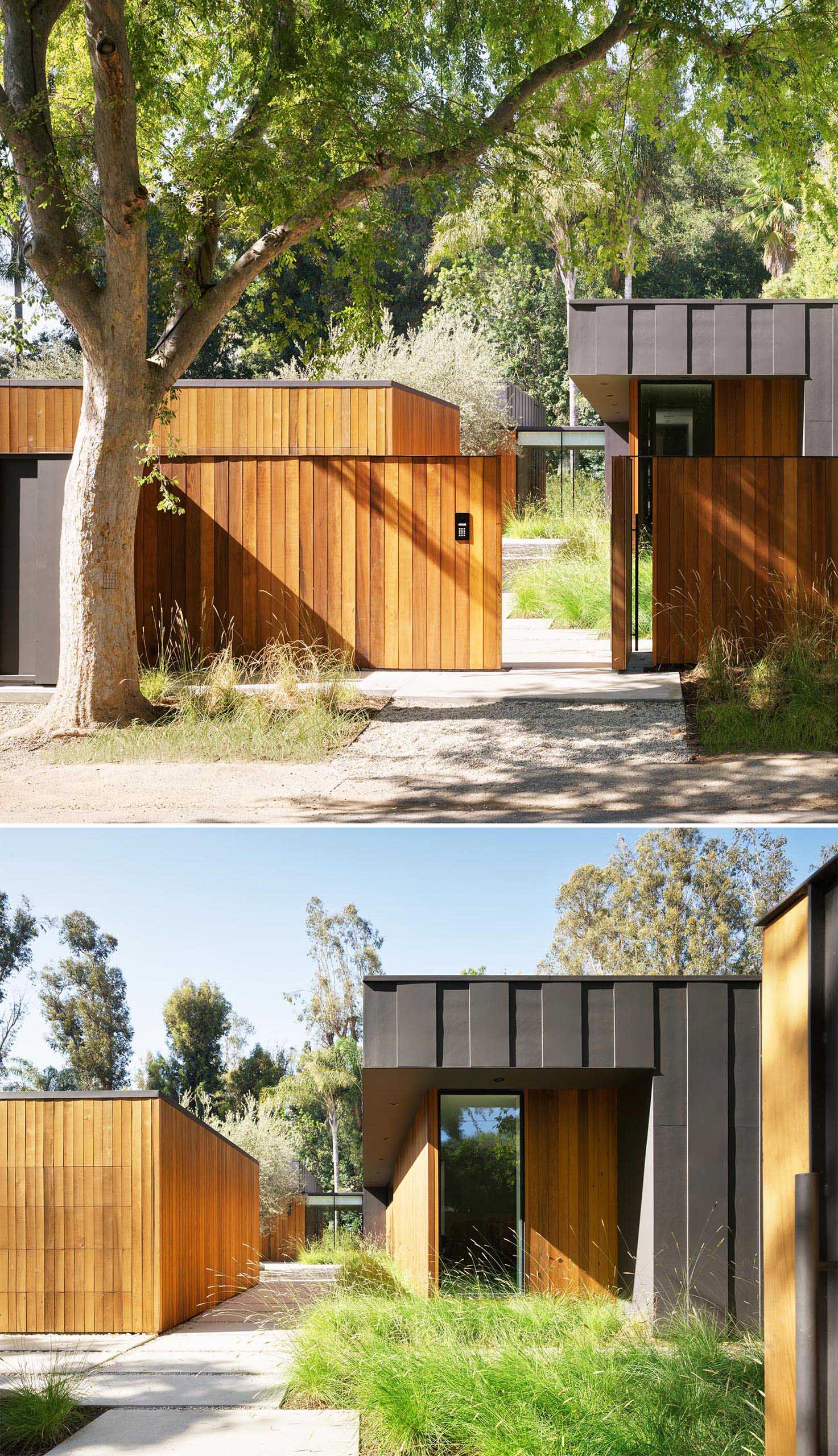
The house is composed of three pavilions that are connected by a series of glass hallways.
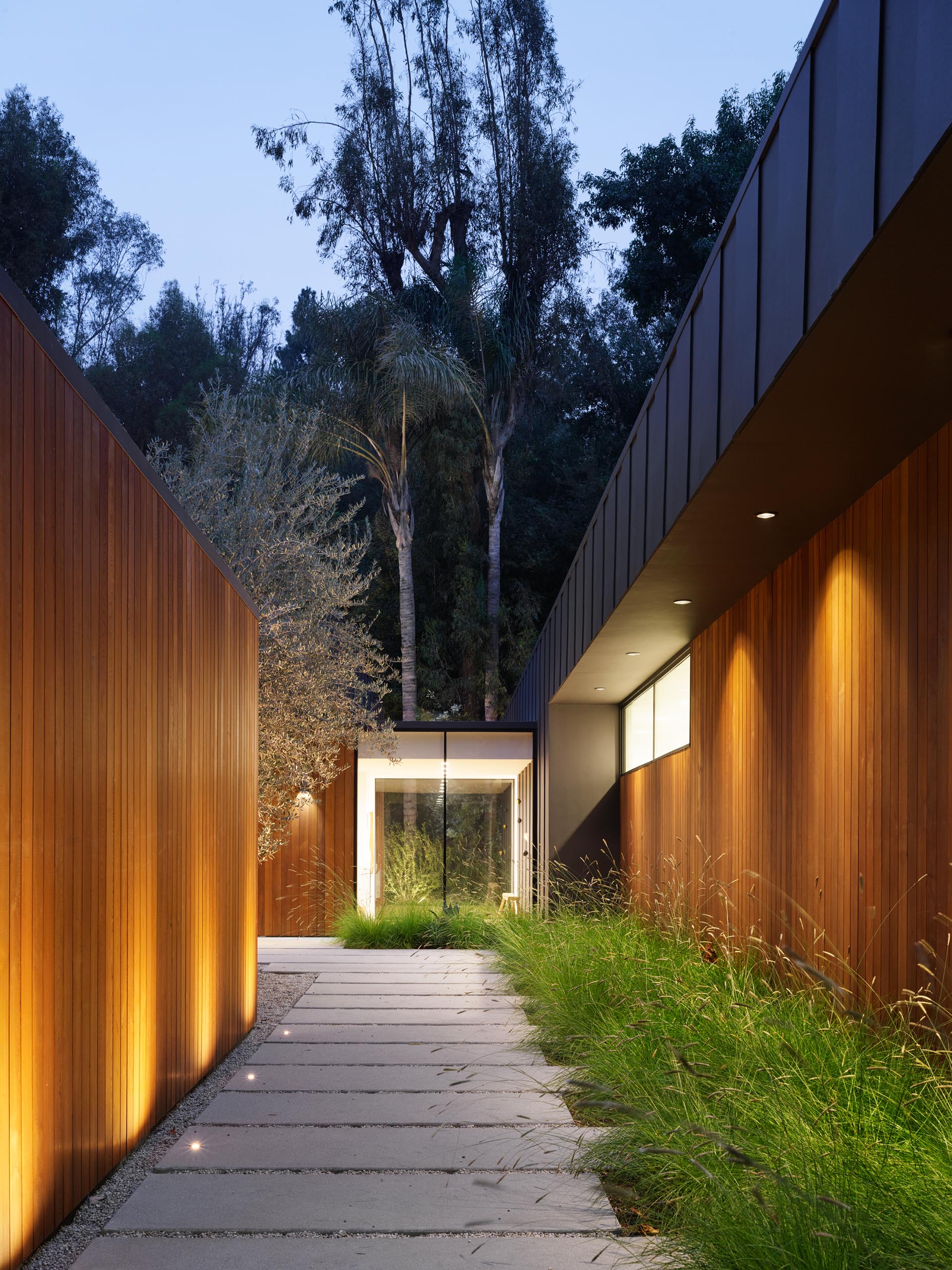
A walkway of concrete pavers lined by wild grasses lead visitors past a courtyard with olive trees and onto to the front door.
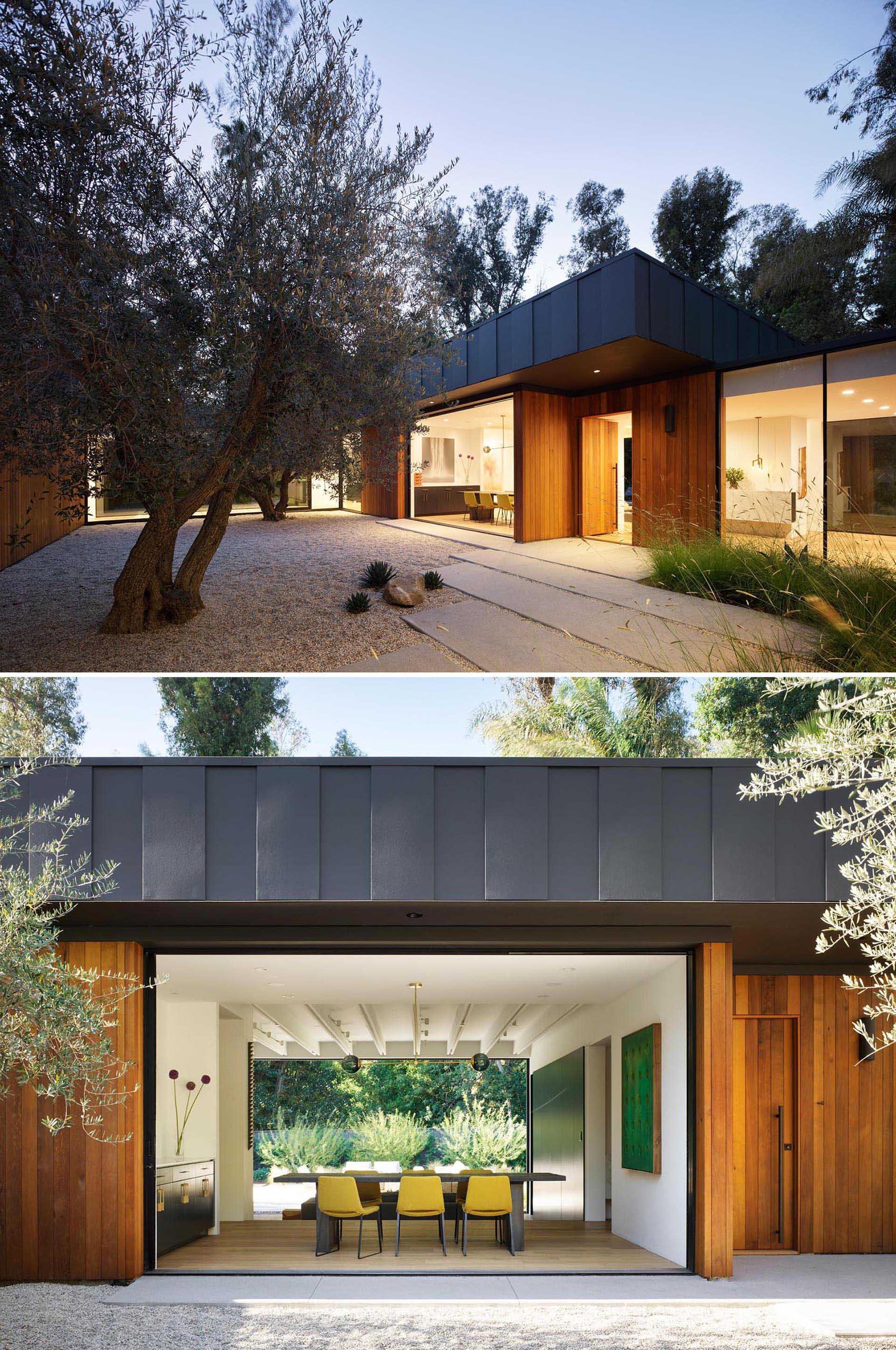
The dining room, which is near by the front door, has sliding doors that open to the courtyard.
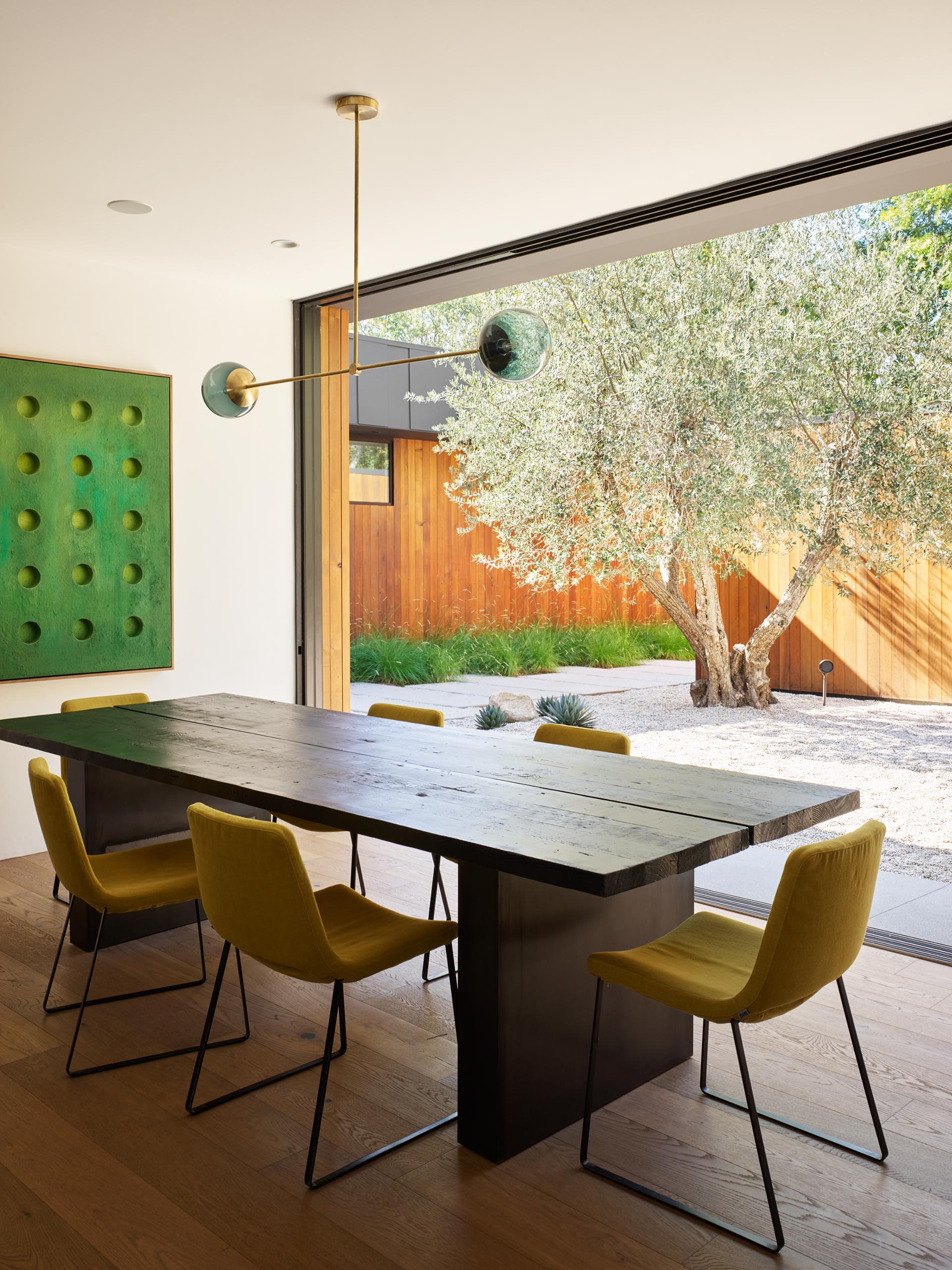
Stepped down from the dining room is the living room. A corner of the living room is dedicated to a reading area, with a built-in bookshelf and an Eames Lounge Chair and ottoman.
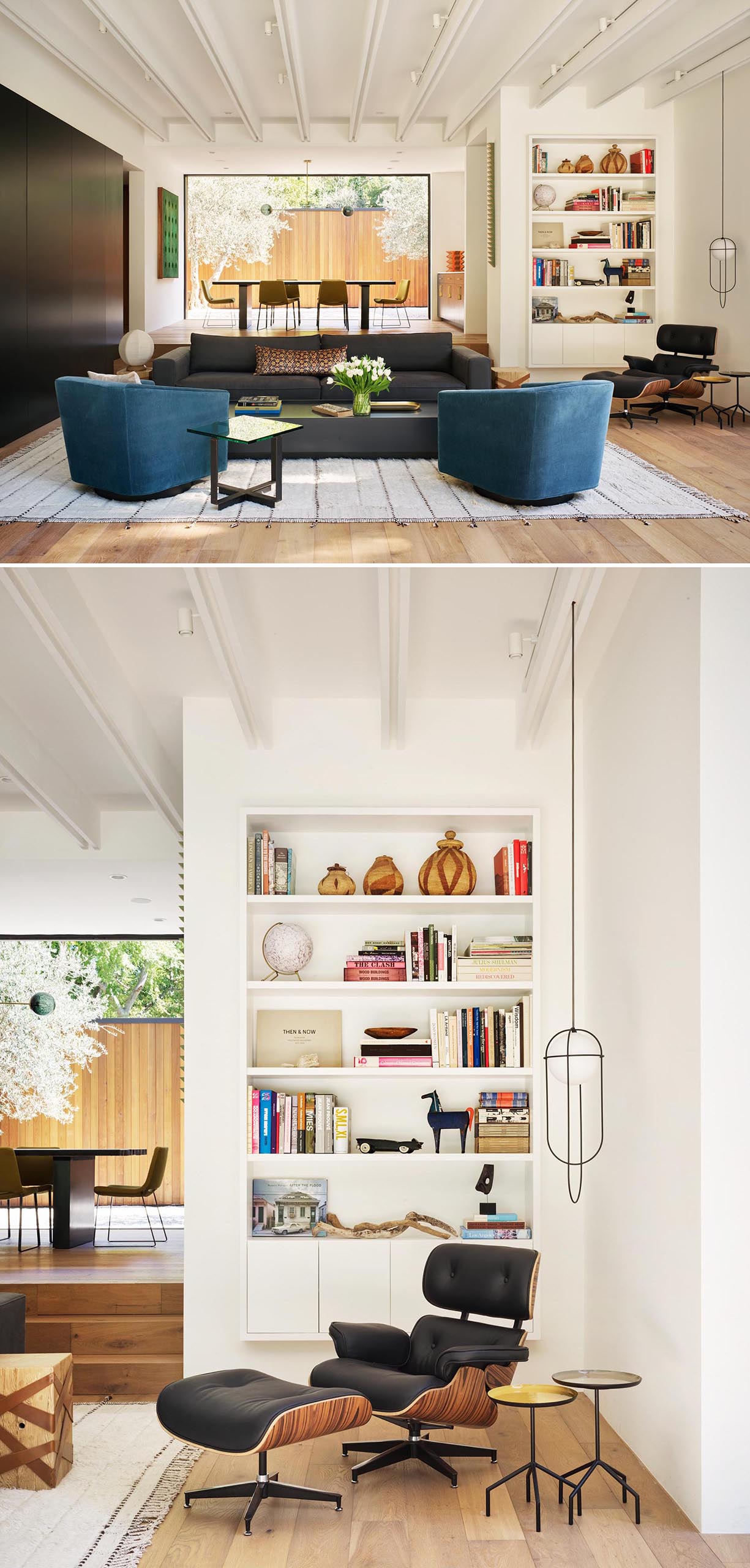
A small black bar is tucked off to the side of the living room, and has shelving for displaying bottles and glassware.
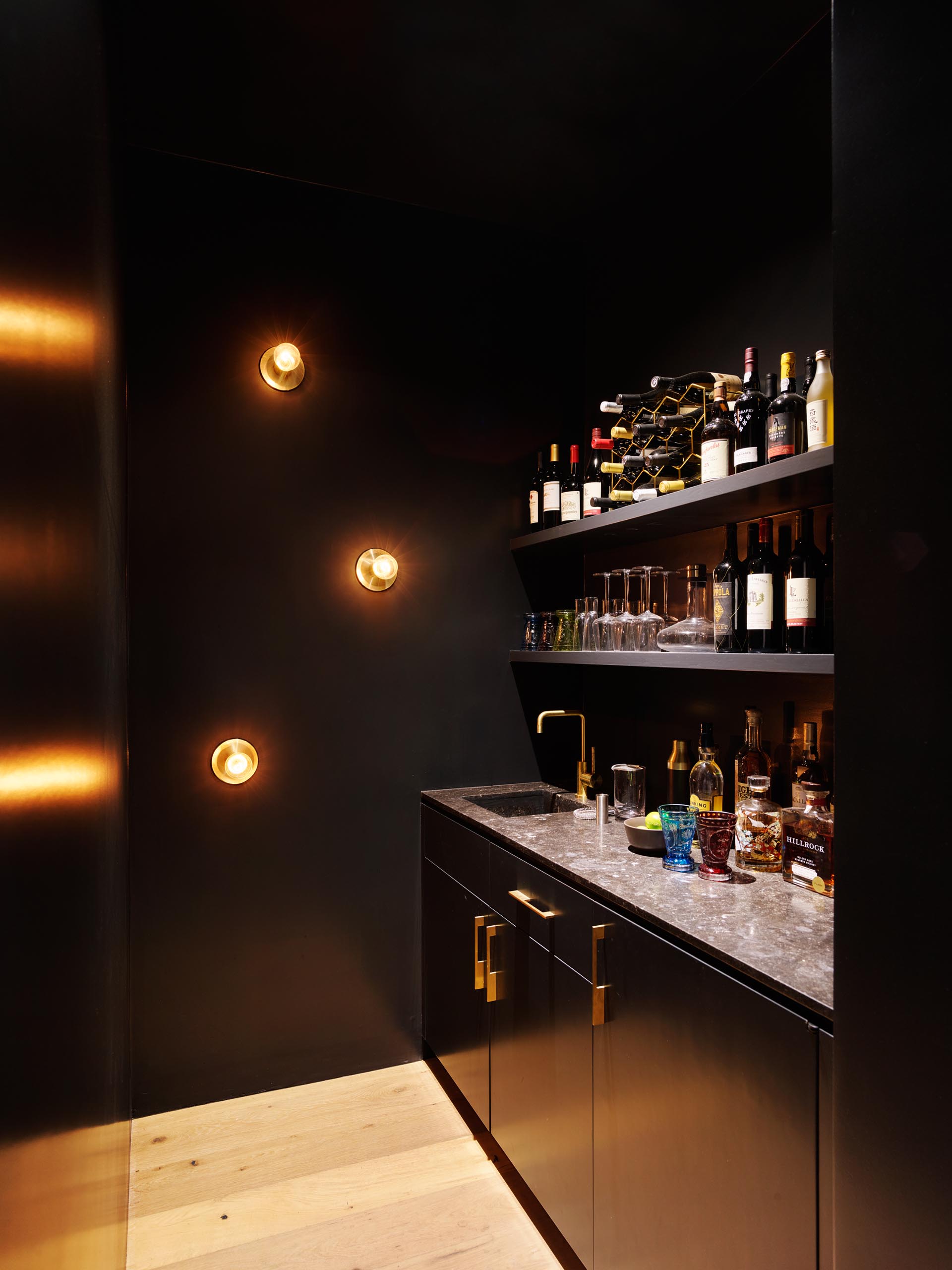
Down a small hallway is the kitchen, that has skylights, and Calcutta Cream marble countertops that contrast the matte black cabinets.
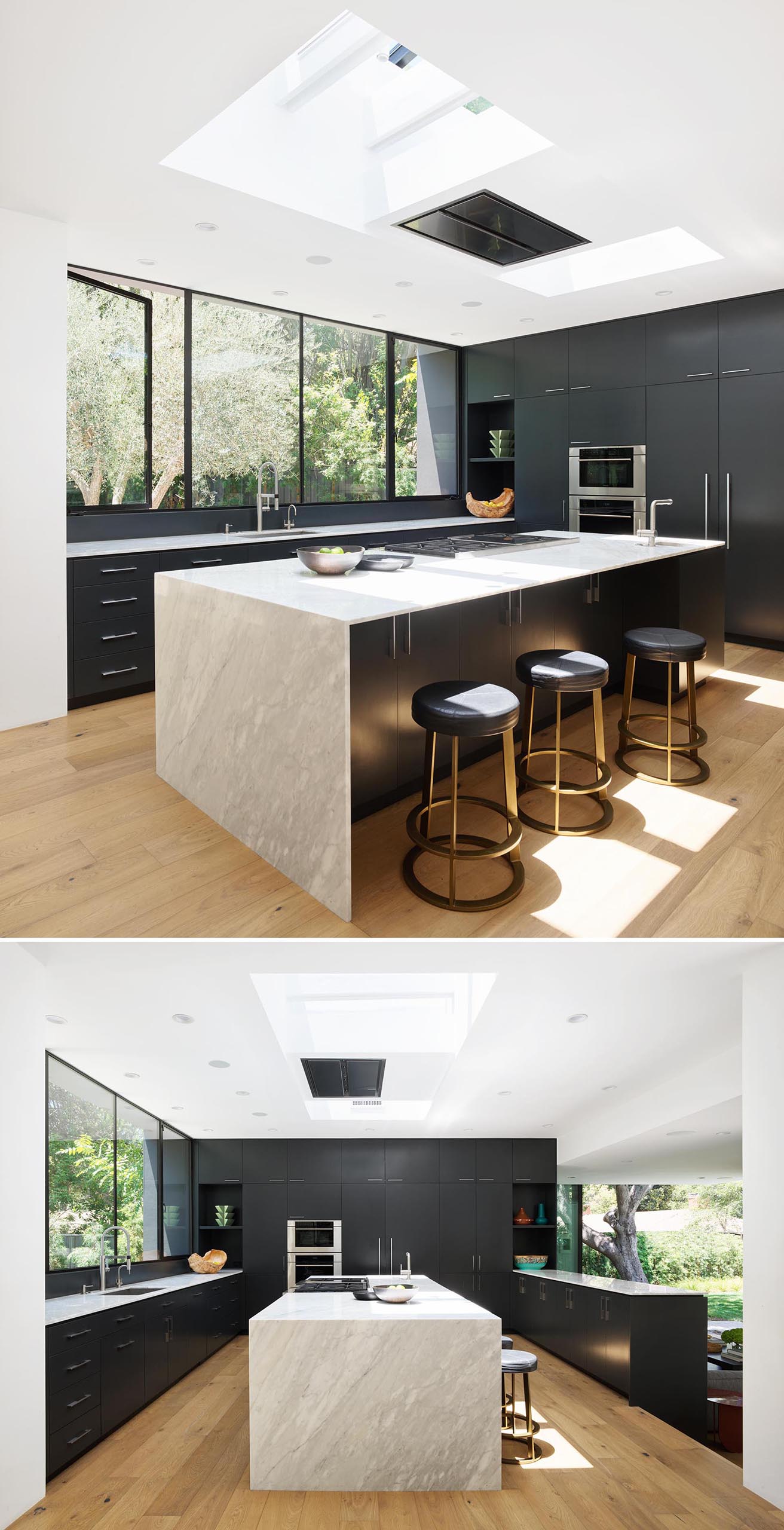
The living spaces of the home open up to the backyard, where there’s a swimming pool and an outdoor lounge area with a fire pit.
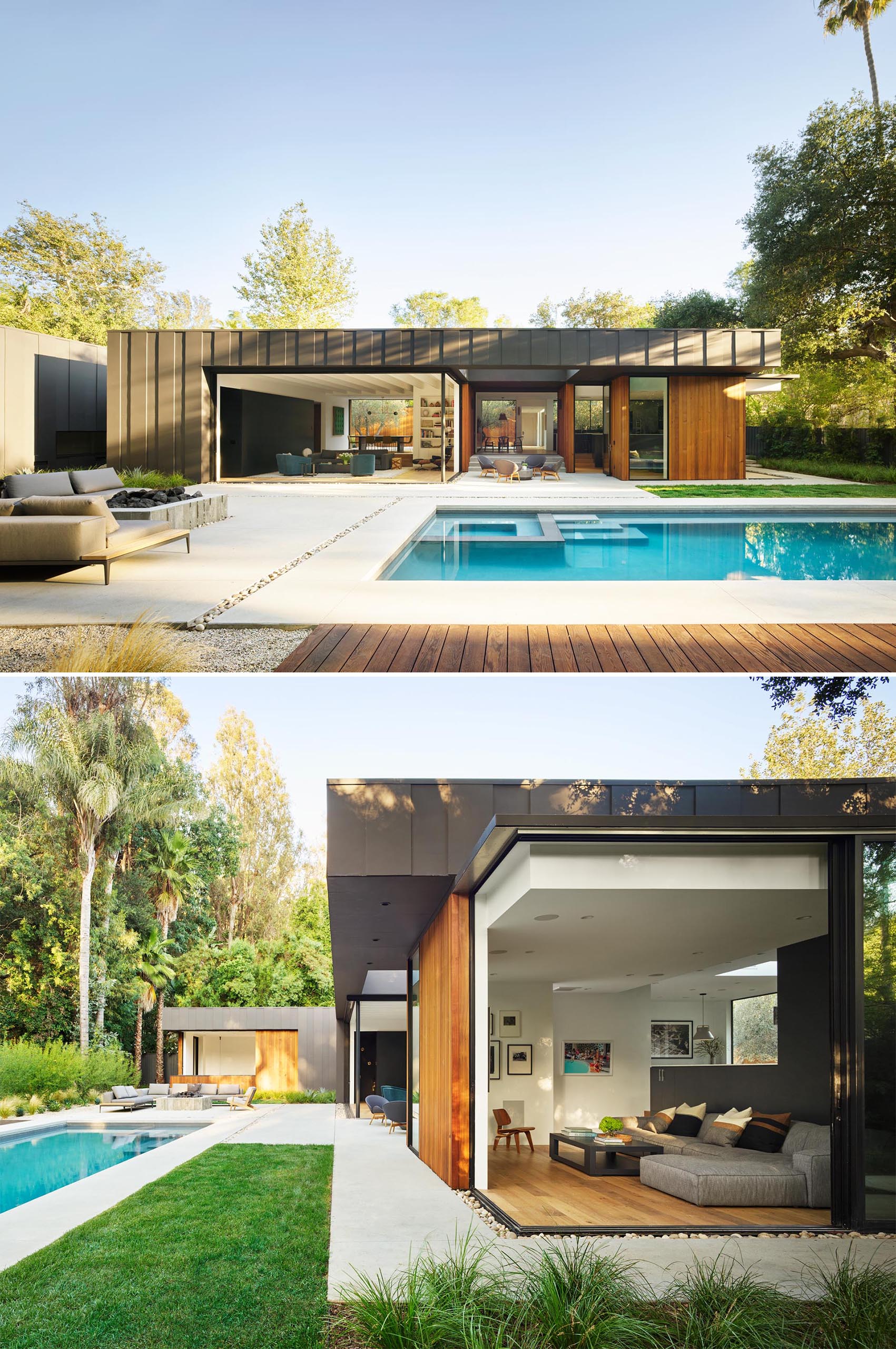
Here’s a closer look at one of the glass lined hallways that connect the living areas of the home to the bedrooms.
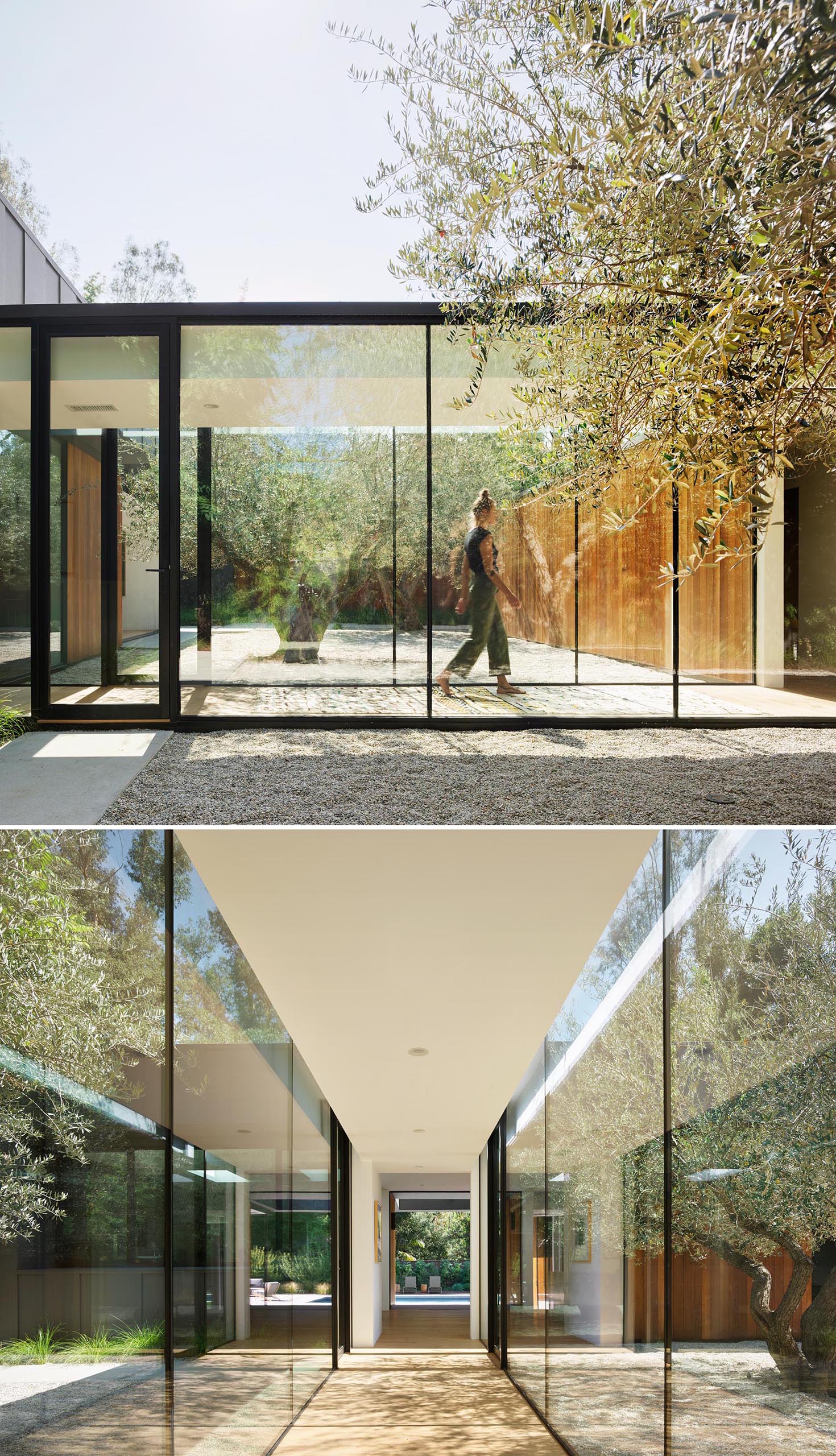
In one of the bedrooms, a pendant light acts as a bedside lamp, while at the same time drawing attention to the height of the room.
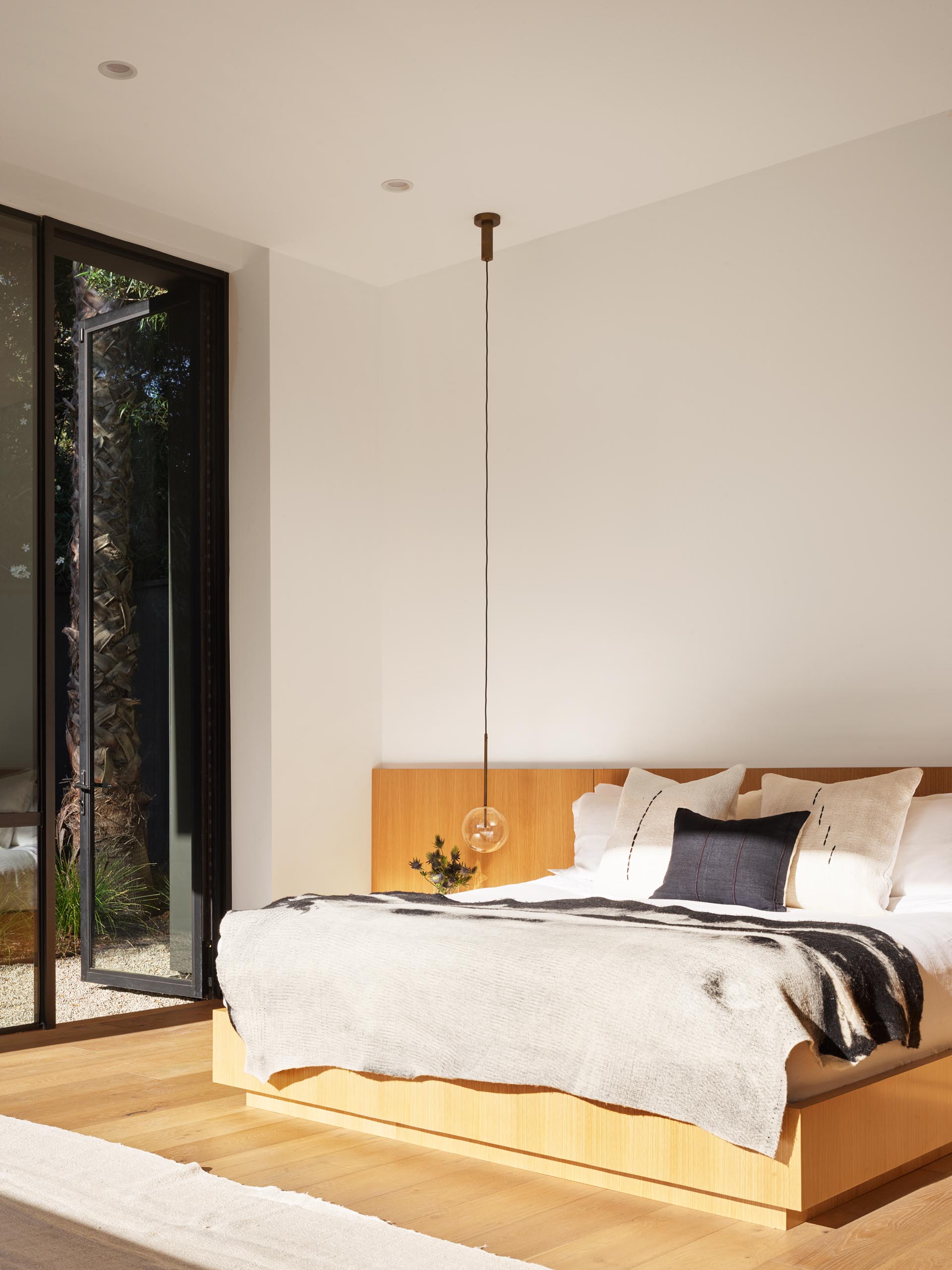
In the master bathroom, a marble counter with built-in sinks sits on top of a wood vanity.
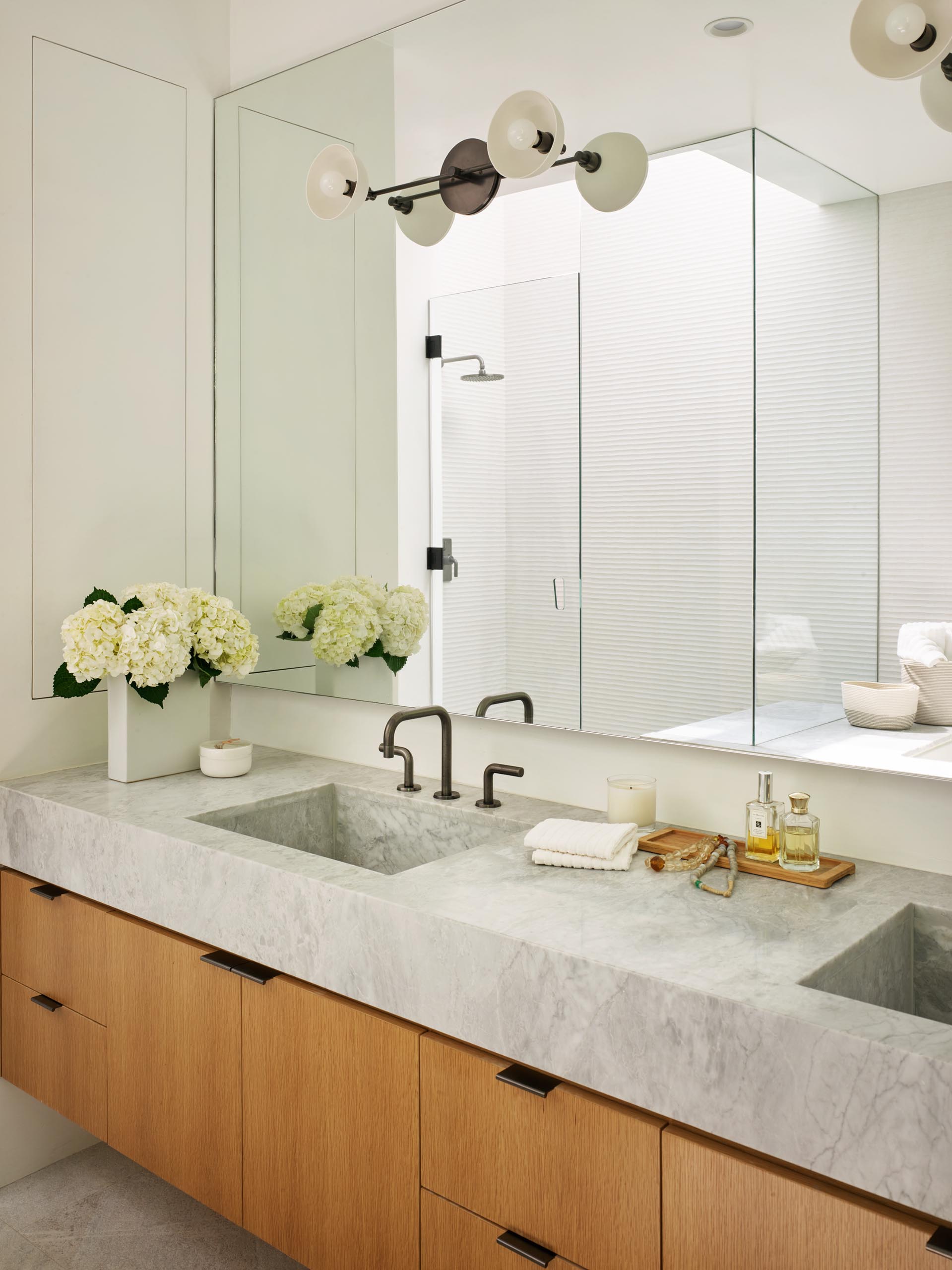
Opposite the vanity is a walk-in shower with white tiles and a skylight, that adds plenty of natural light.
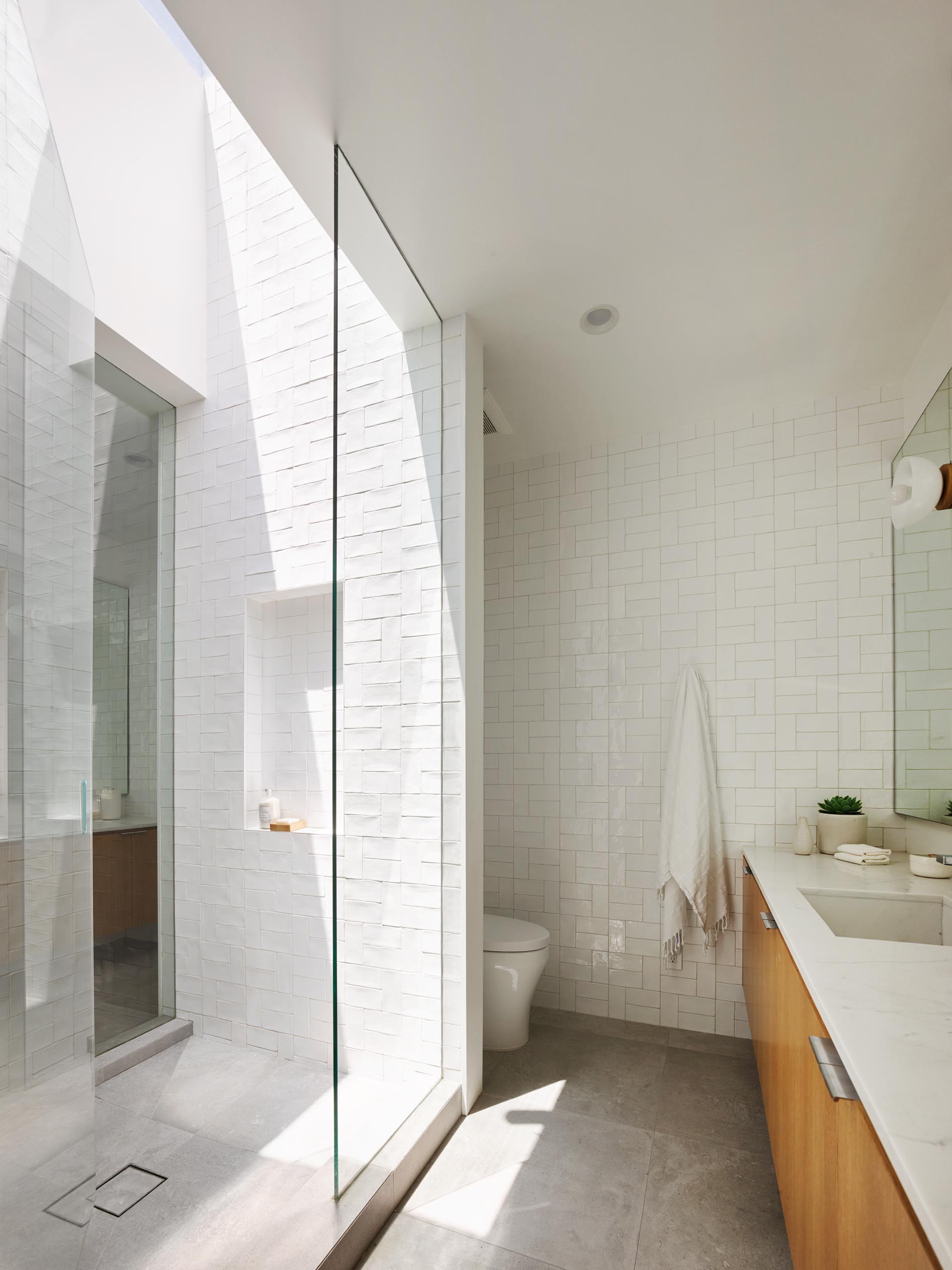
Adjacent to the walk-in shower is a built-in bathtub with views of plants outside.
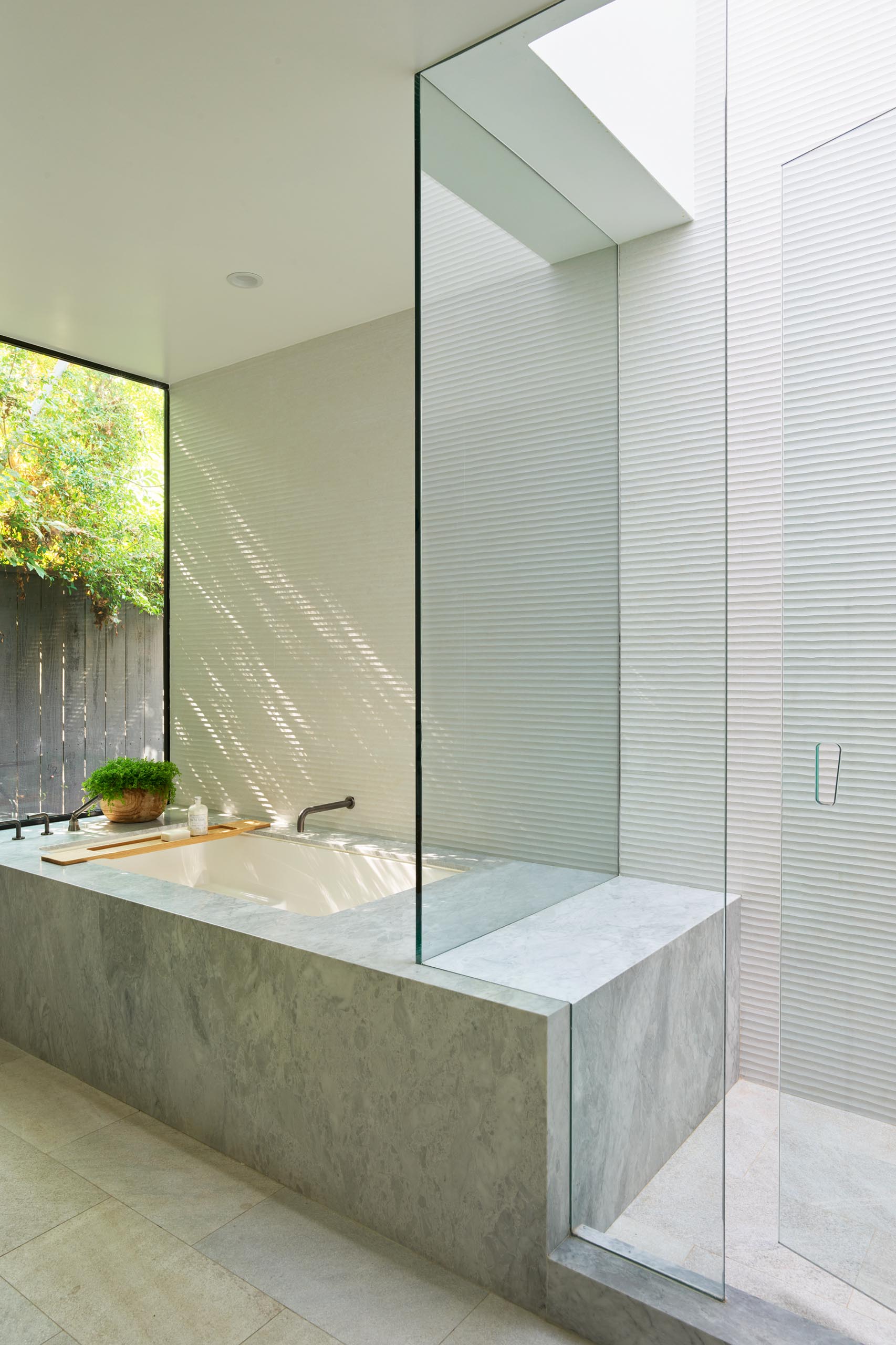
In another bedroom, there’s a four poster wood bed frame, and along the wall is a built-in desk and bench.
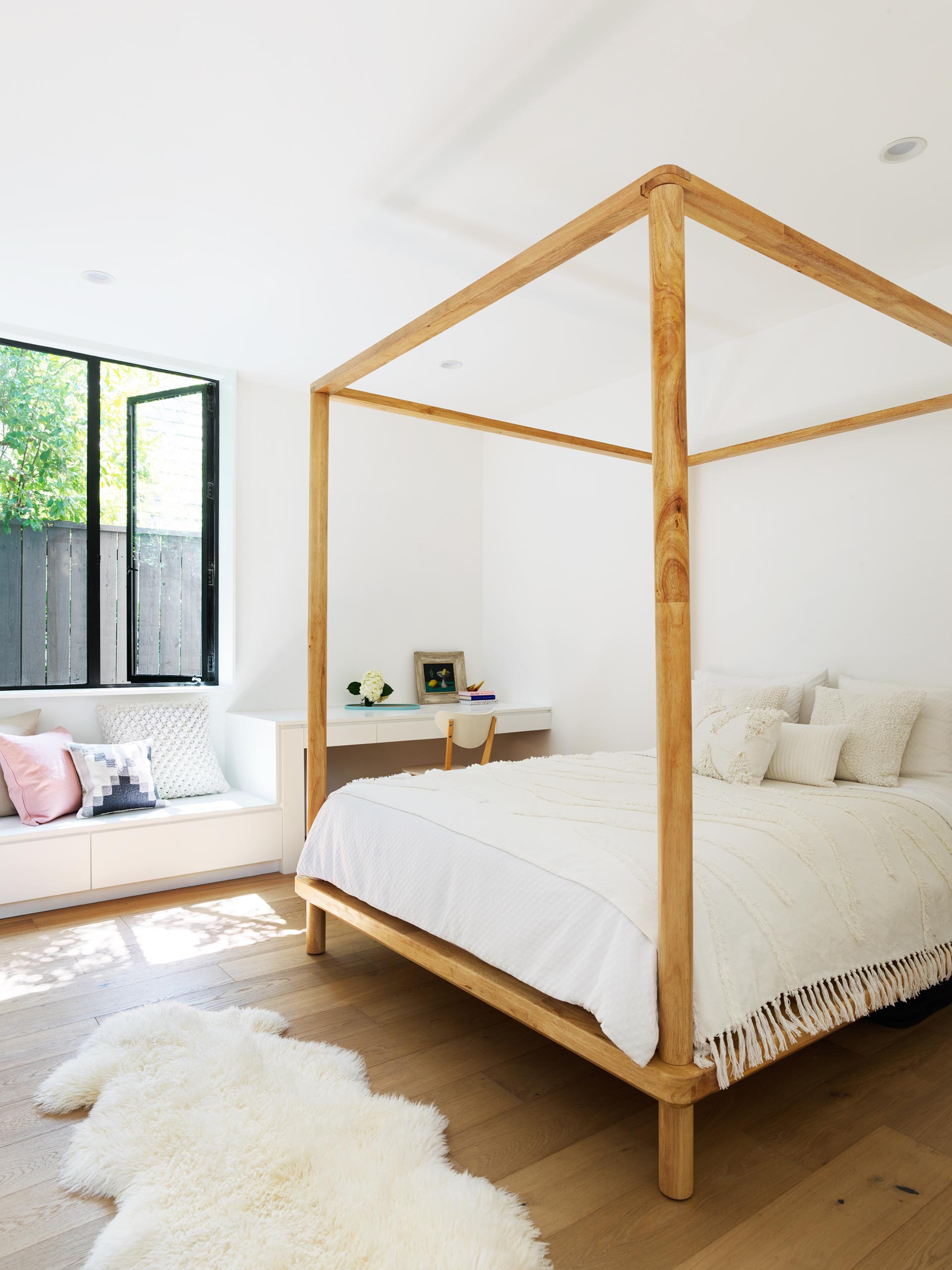
The home office is furnished with a desk, a window seat, shelving, and cabinetry.
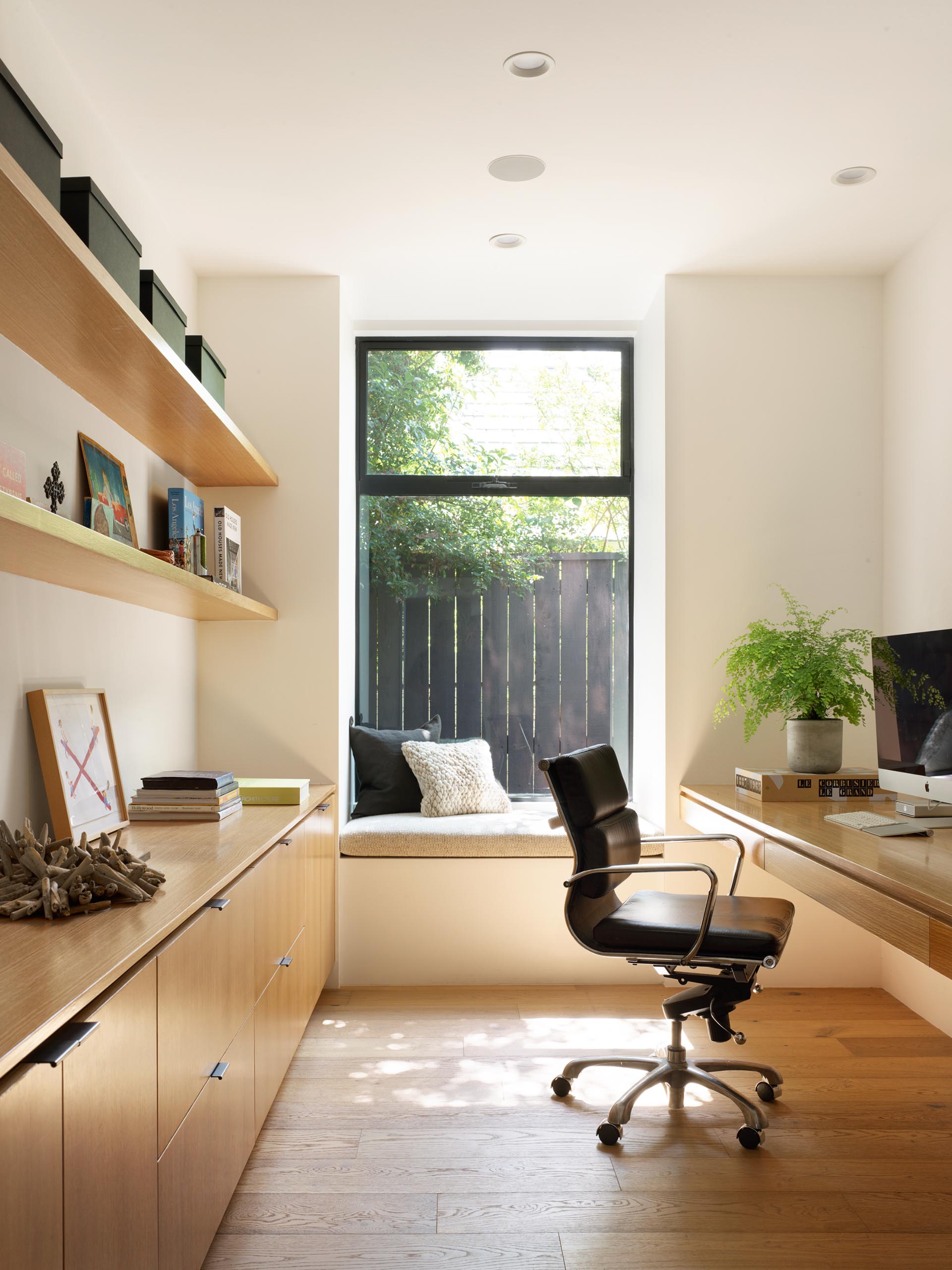
In the powder room, dark grey tiles, a backlit mirror, and a glass pendant light, all help to create a dramatic interior.
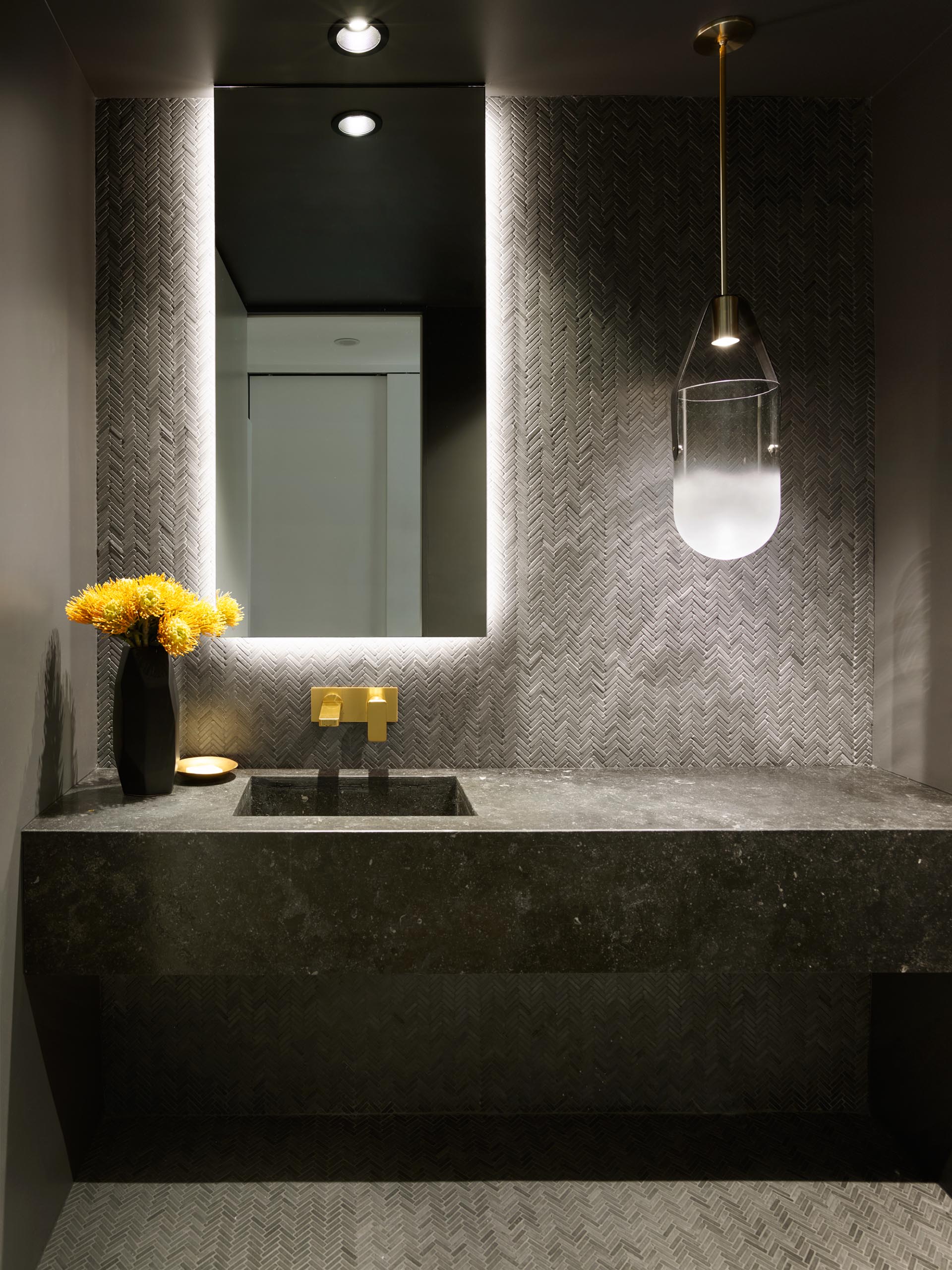
You can also watch a video of the home…