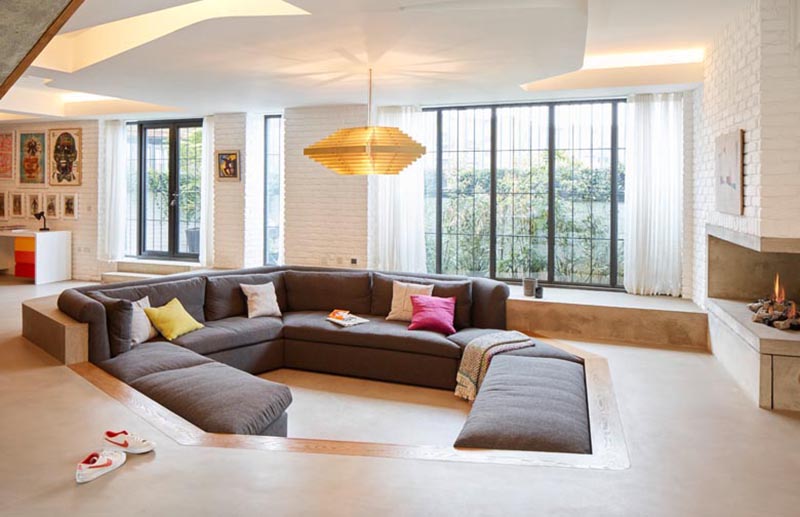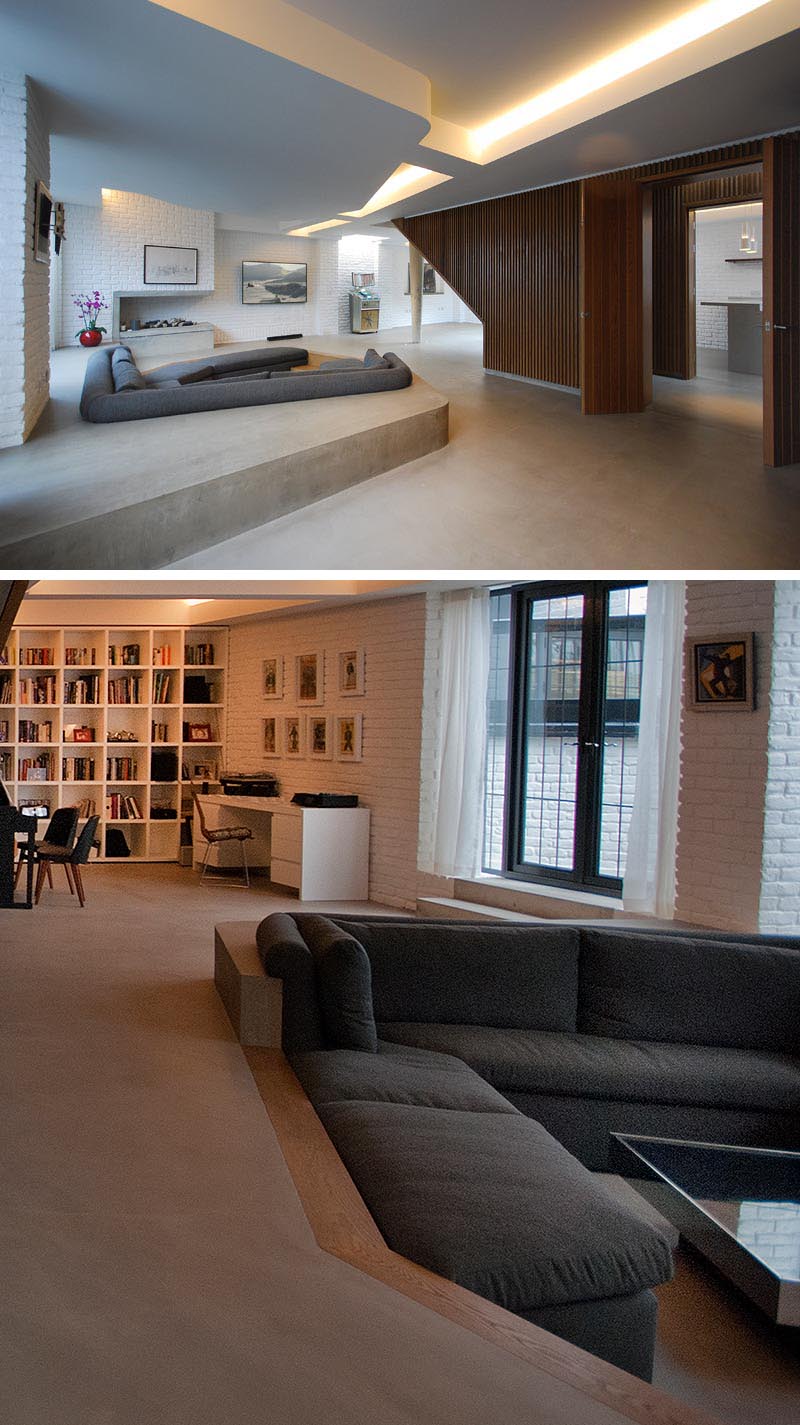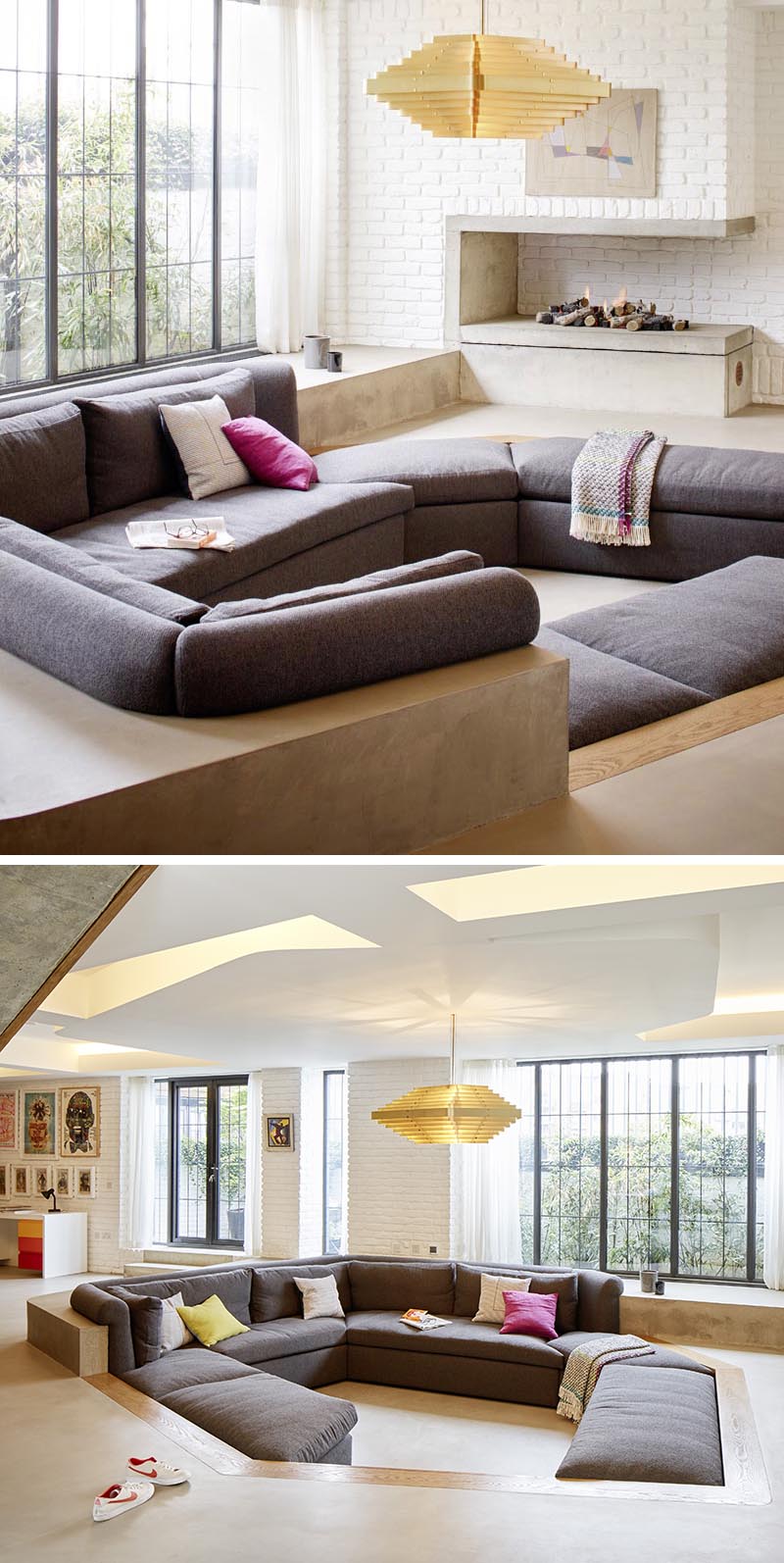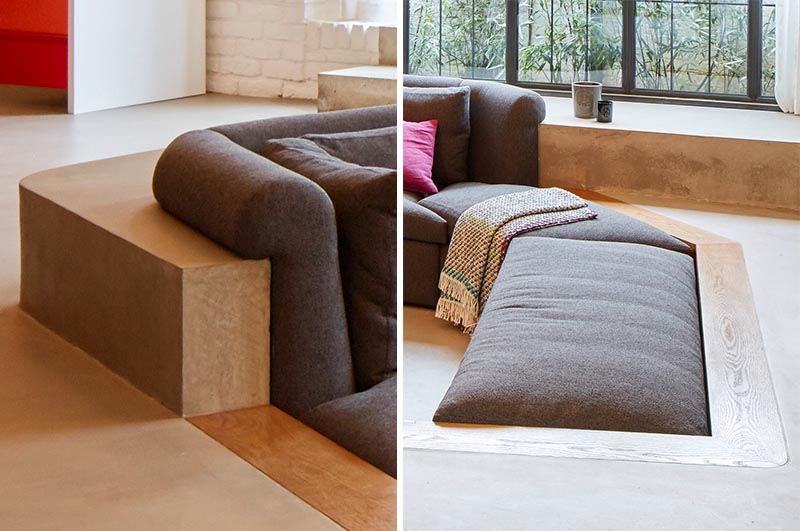
Patalab Architecture designed the remodel of a house in London, England, and as part of the interior design, a sunken lounge was included in the living room.
The ground floor slabs were lowered and the ceilings pushed up to maximize the height on the main floor. A benefit of this was that the architects were able to customize the living room and define a dedicated area to the built-in sofa.

The sunken area with soft custom-designed upholstery is set into the polished concrete flooring, contrasting the hardness that surrounds it.

The back of the sunken lounge has a slightly raised section of concrete that allows the backrests of the sofa to rest upon, while the more bench-like cushions sit flush with the warm wood border.
