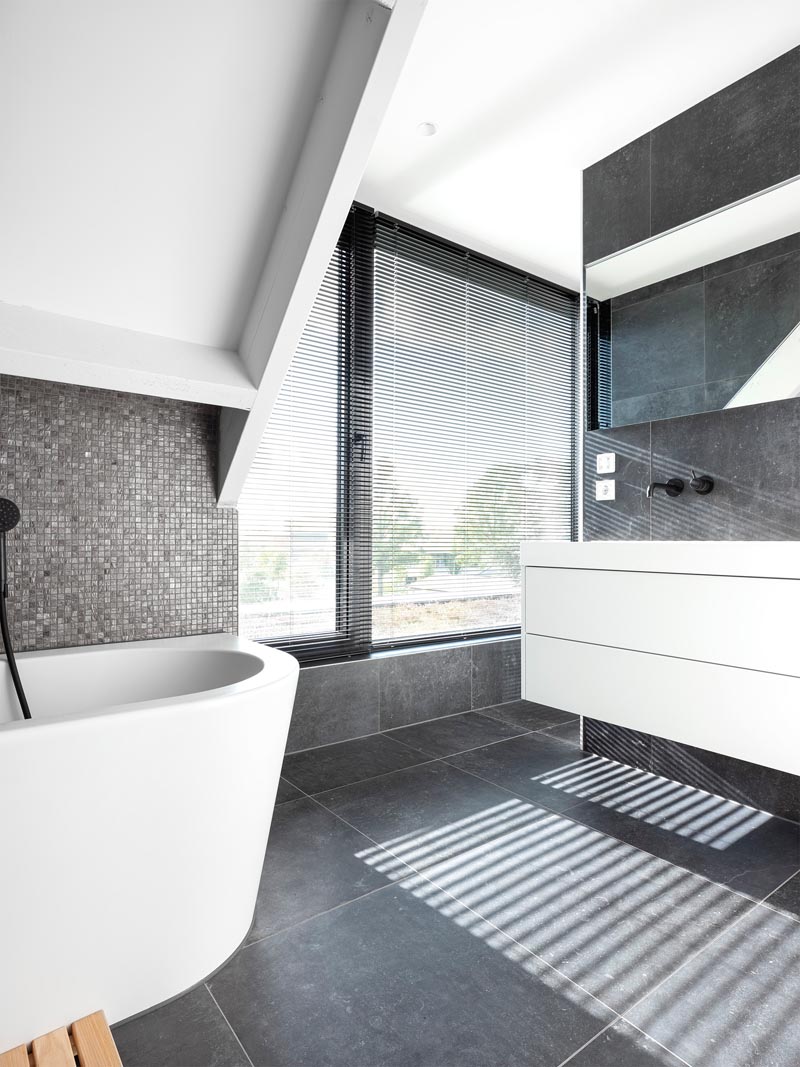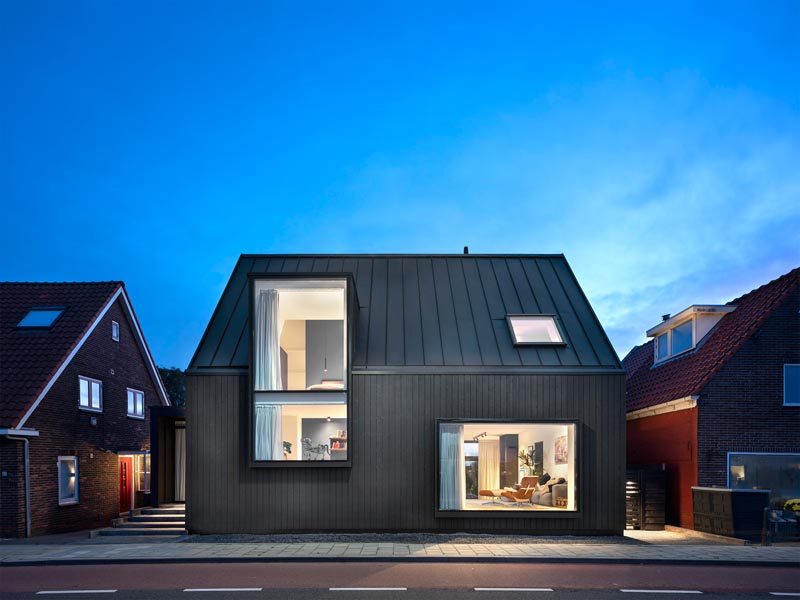
Arjen Reas Architects has designed a modern black house in Lijnden, a village in the Netherlands.
The house is located on a dike, giving it views of the water, a deep back garden, and a sloped lot. The exterior of the house features a black wooden ventilated facade in combination with a black metal roof.
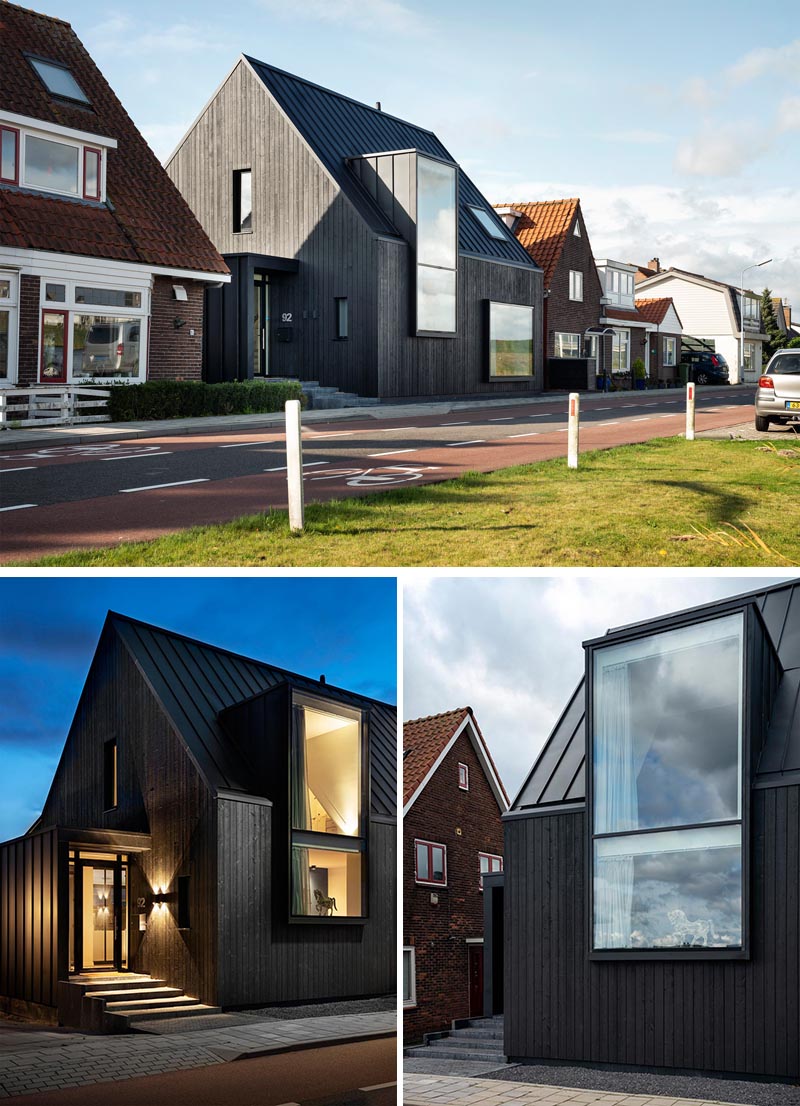
Inside, steps lead from the front entryway down into the kitchen, which has black accents contrasting the white cabinets and countertop.
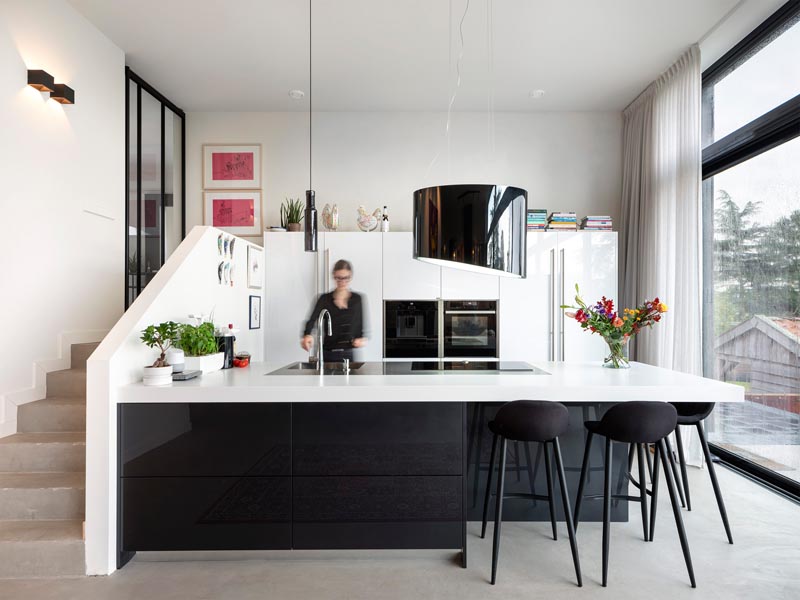
The kitchen shares this level with the living room that’s focused on a fireplace with a black surround. Stairs, which also double as seating, lead up to a secondary living space with a large window that looks out to the water.
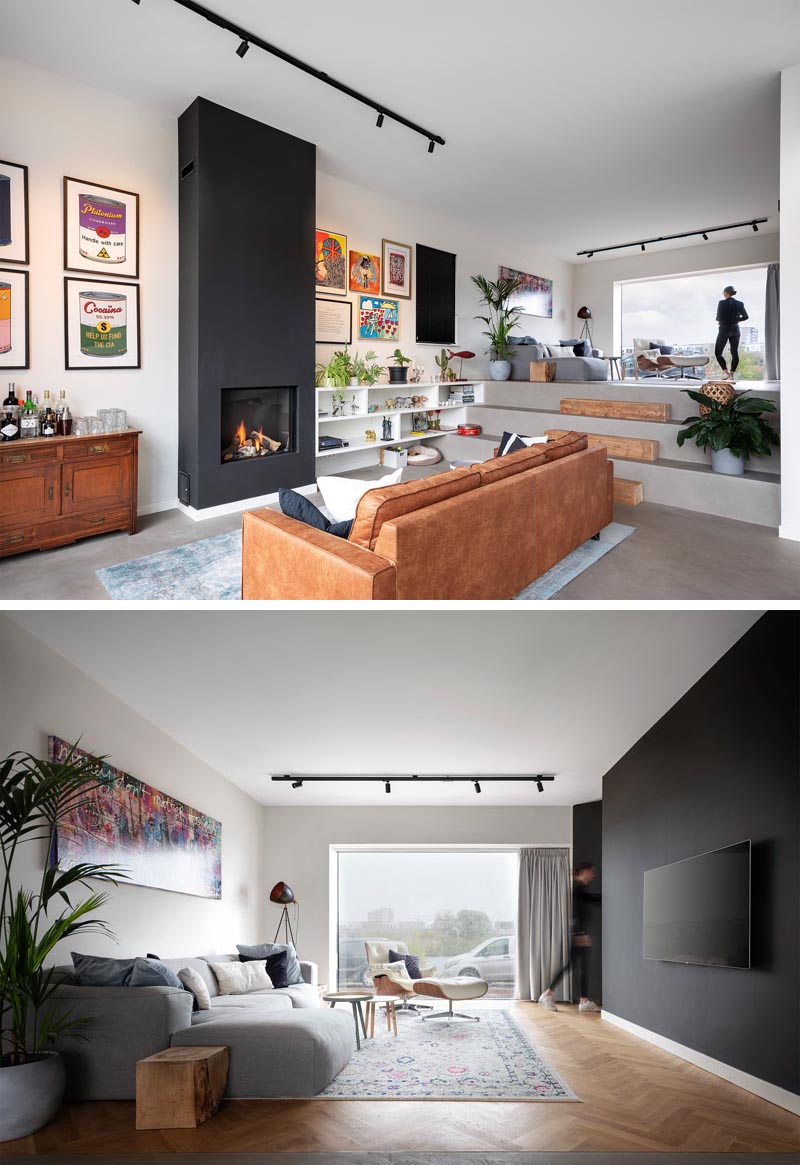
The rear of the house has a large glass wall that opens up to a deck and the sloped yard.
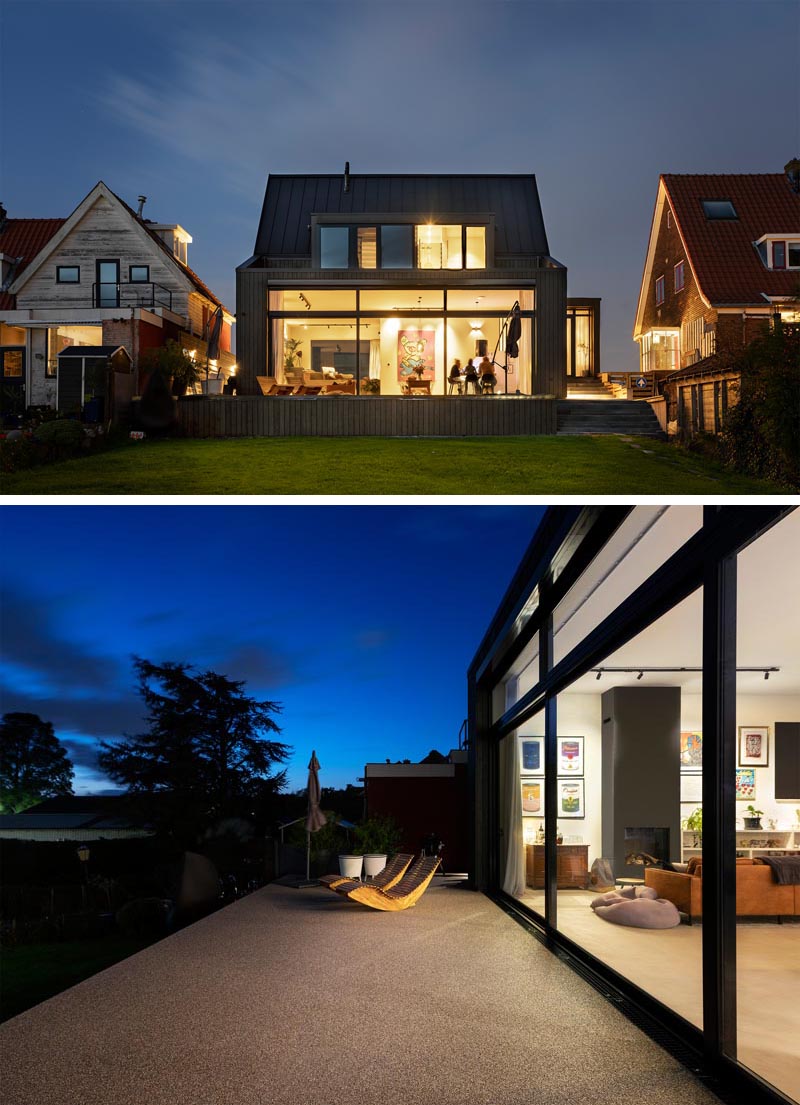
Back inside, we see there are stairs off the entryway that connect to the upper floor of the home. Hidden lighting under the handrail makes it easy to use the stairs at night.
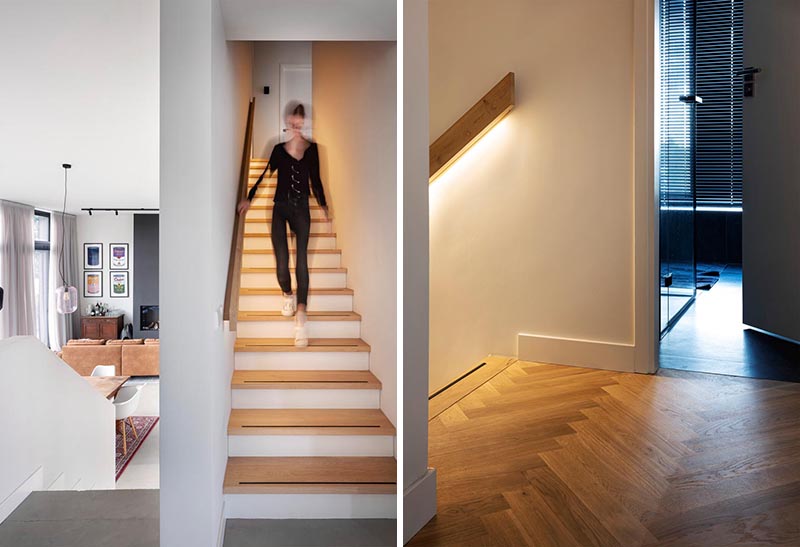
This floor is home to two kid’s rooms, two bathrooms, and a large master bedroom with a view over the dike.
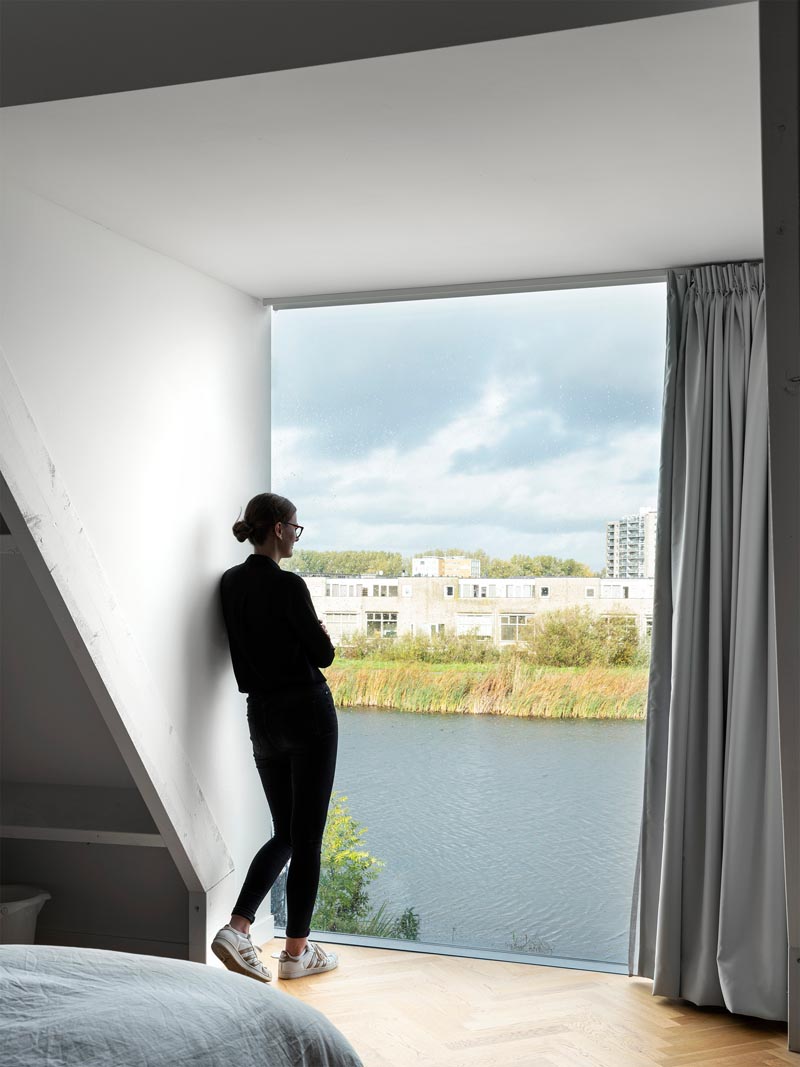
In the master bedroom, a royal blue accent wall has been combined with black cabinetry, white trim, and herringbone wood floors.
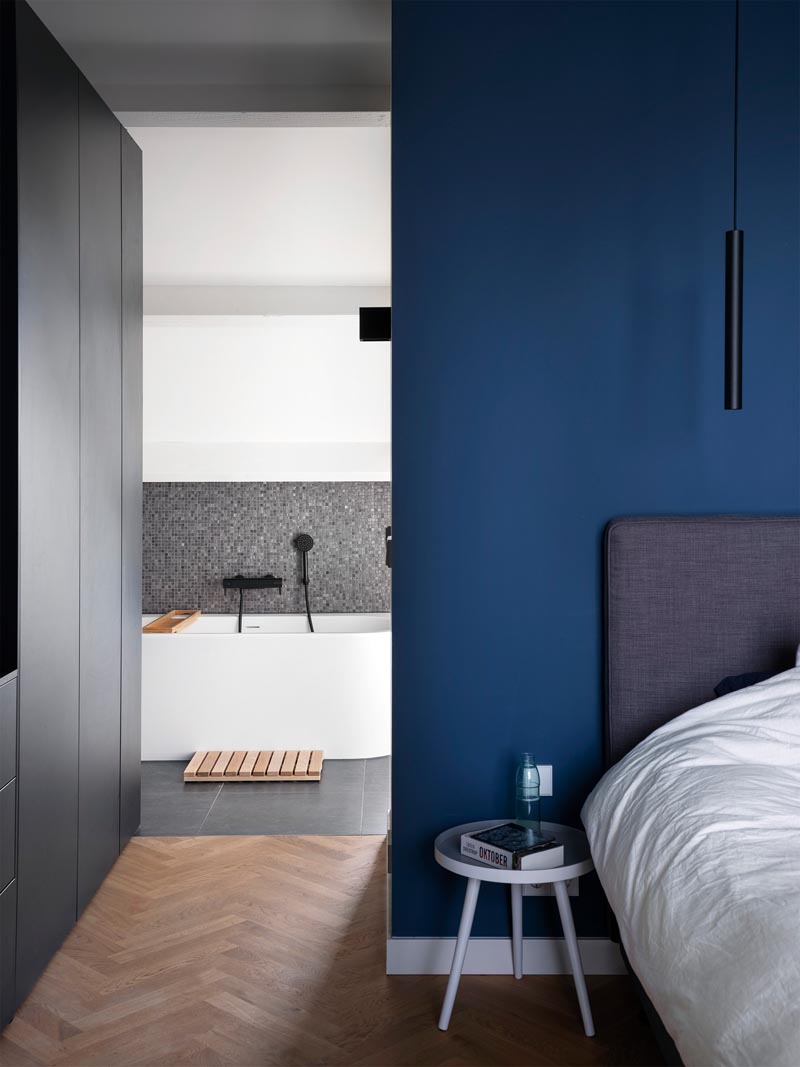
In the master bathroom, large format grey tiles cover the floor and walls, while small metallic grey tiles provide a backdrop for the bath. A door opens to a small outdoor space overlooking the back garden.
