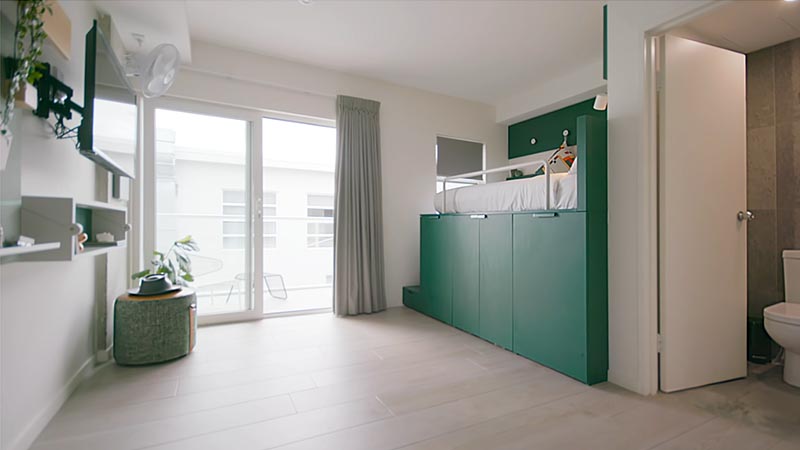
Australian based architect Ashkan Mostahim has completed the interior design of a small studio apartment that features a platform bed with plenty of storage.
Designed for Sydney co-living space UKO, the small 204 square foot (18sqm) apartment has been designed in a way that lets the occupants customize their space when needed, and a big part of that is the platform bed hiding storage, a dining table, and seating.
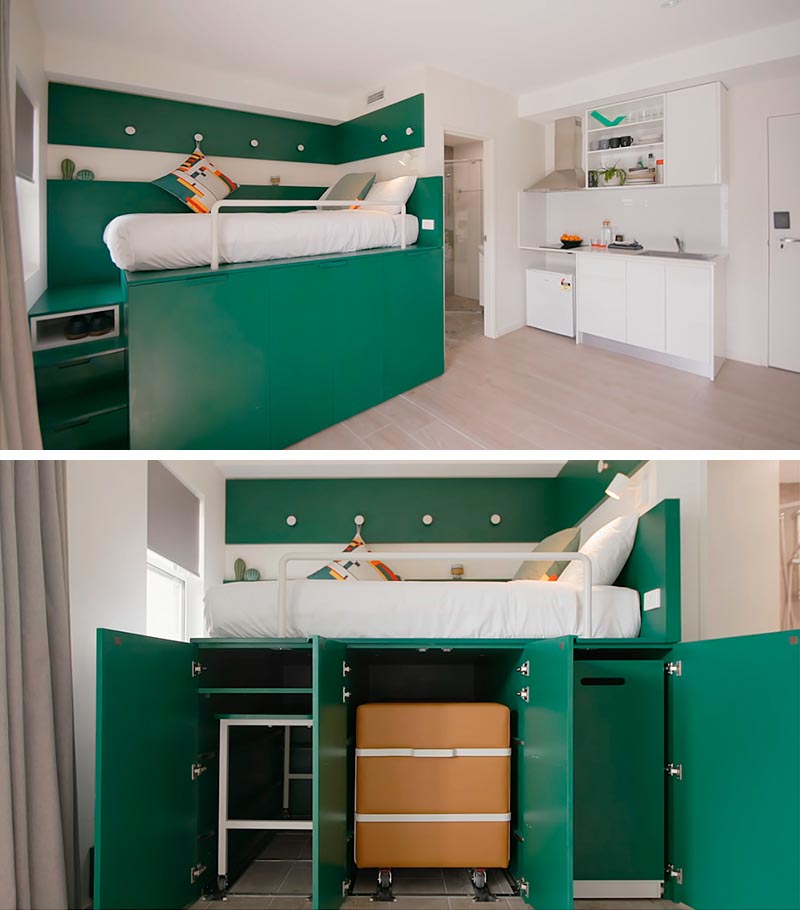
The pull-out closet has shelving, a rod for hanging clothes, and a base platform for items like shoes and bags.
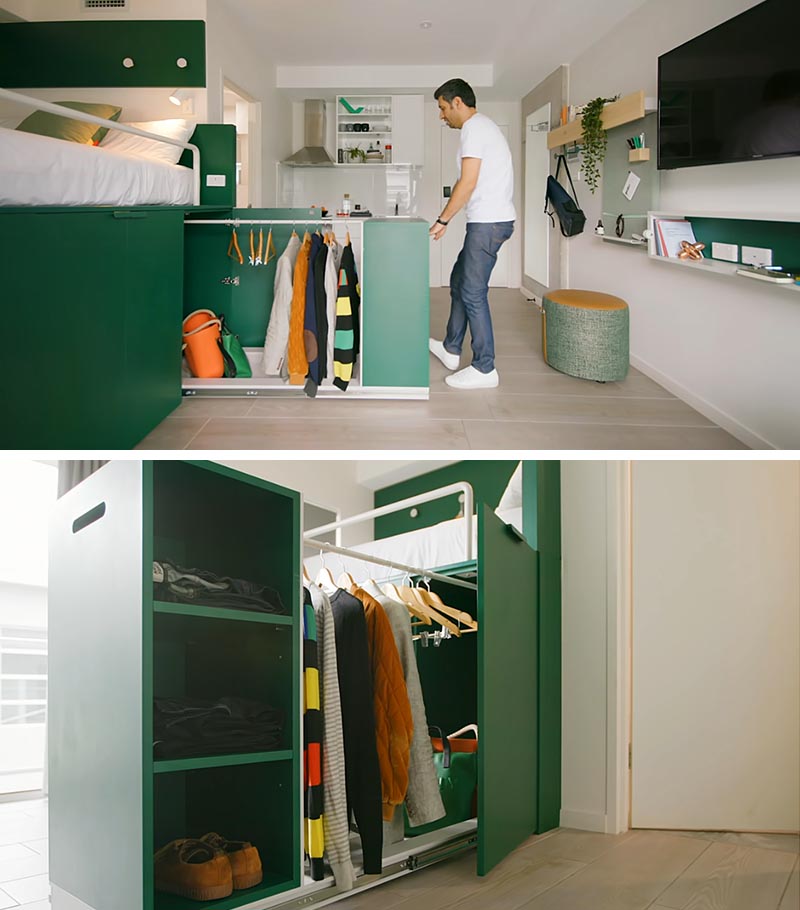
The middle section of the storage is dedicated to the sofa. The two-seater is custom-designed on wheels, allowing it to be moved and put away whenever needed. To stop the couch from moving when someone is sitting on it, the wheels have brakes that are activated when weight is applied to the furniture piece.
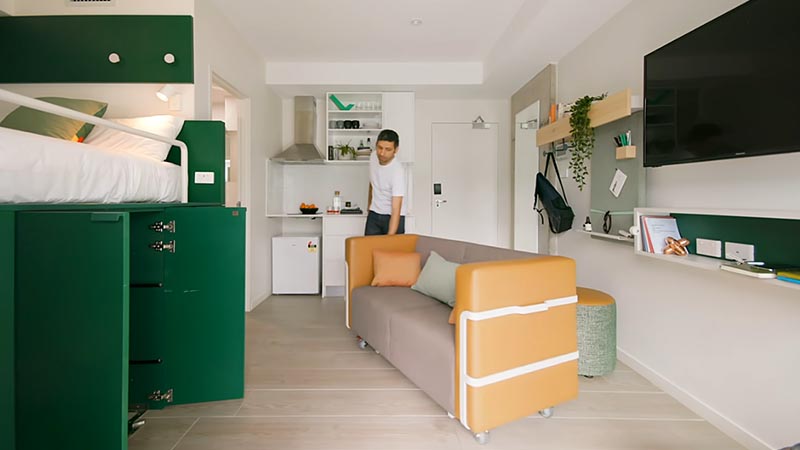
The next hidden item is the dining table. It can simply be rolled in and out of its storage space, and when combined with a couple of stools, creates a dining area or desk.
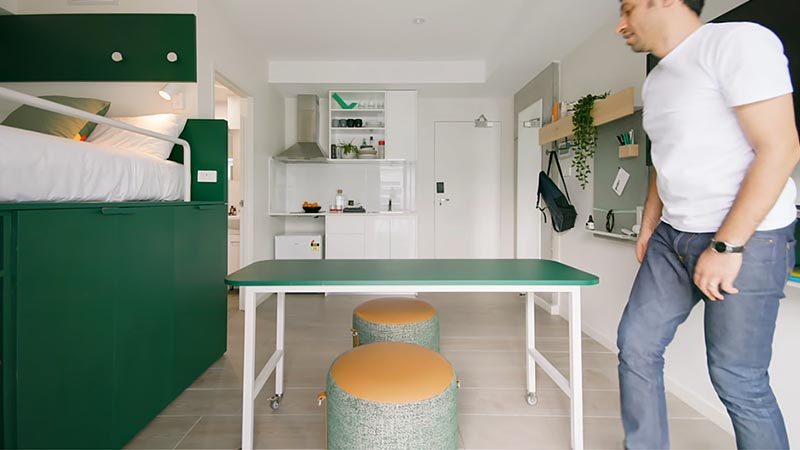
At the end of the under-bed storage, there’s a small set of stairs that lead up to the bed. When there’s a shortage of space in an apartment, stairs can also double as storage places, like these, that act as drawers.
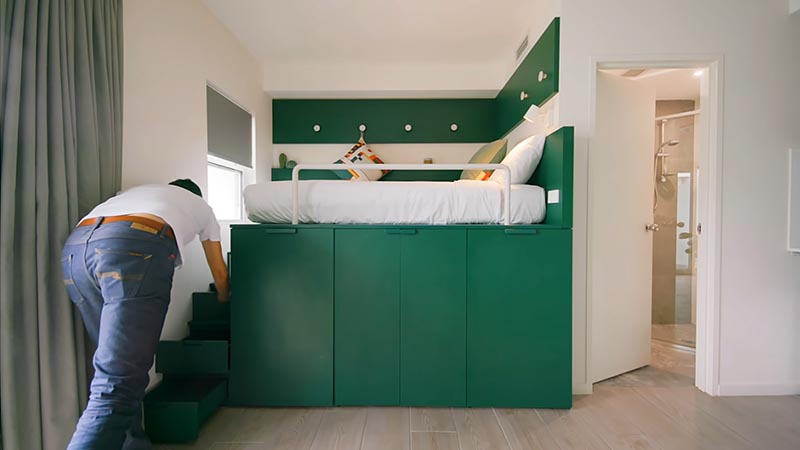
The wrap around paneling in the sleeping area helps to create a bedroom-like feeling, and acts as a small shelf, as well as creates a place to have some hooks, for hanging various items.
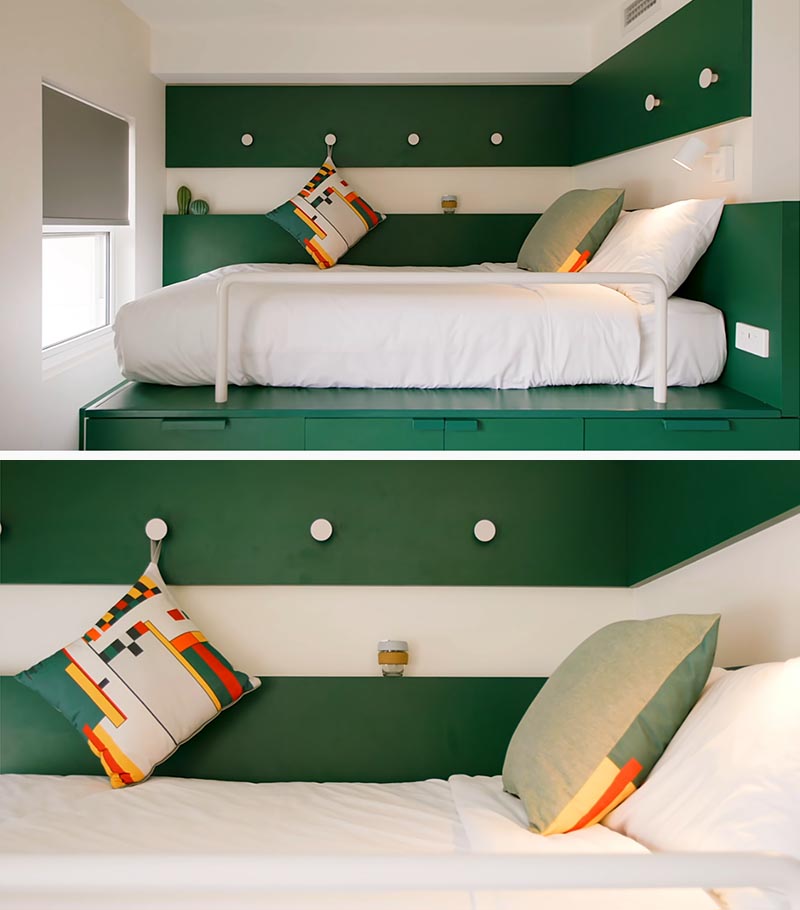
Watch the video below by NEVER TOO SMALL to learn more about this small apartment and the co-living space.