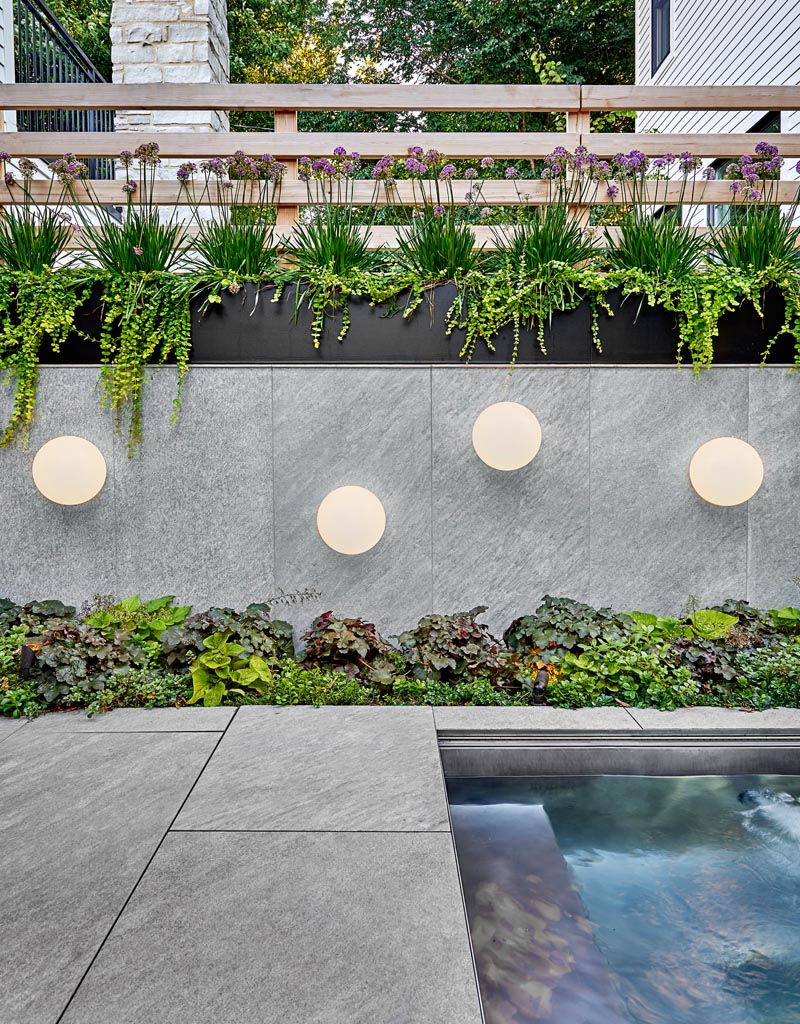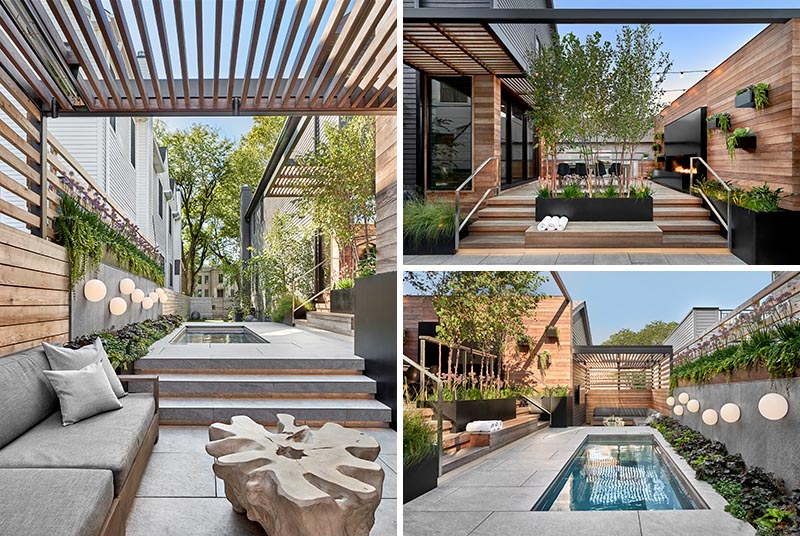
Chicago based architecture firm dSPACE Studio, has designed an outdoor space for their client who wanted a place to relax and entertain.
Their client’s vision was to transform the yard to promote an open-air lifestyle that reminded them of California wine country.
The outdoor area, with its different elevations, has been transformed to include an outdoor dining area with a 7-ft linear fireplace with black steel surround, and an artful array of cascading planter boxes filled with succulents, and overhead string lights.
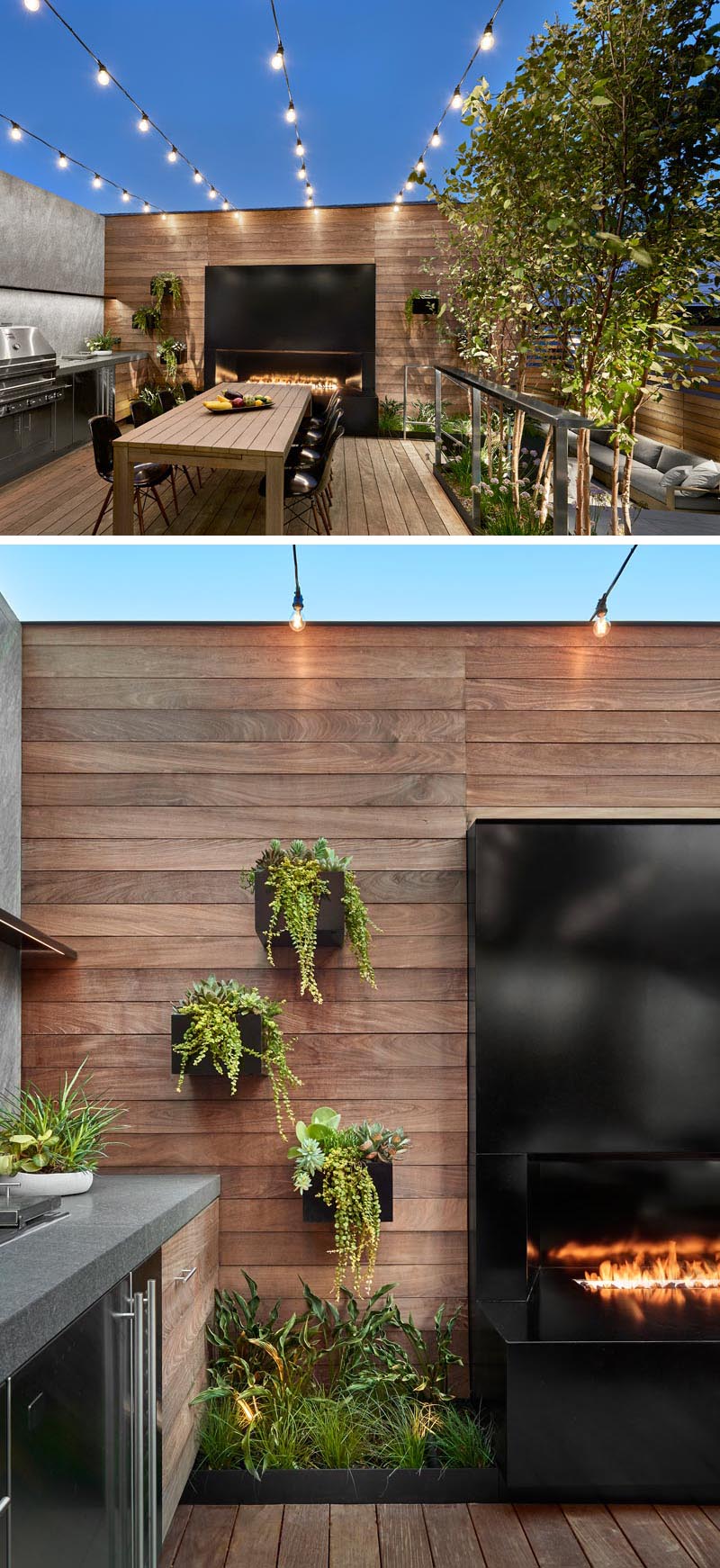
Adjacent to the dining area is the wall-to-wall outdoor kitchen that features stainless steel cabinets, and custom wood cabinets, designed by dSPACE, with Ipe wood panels and a concealed stainless steel support frame.
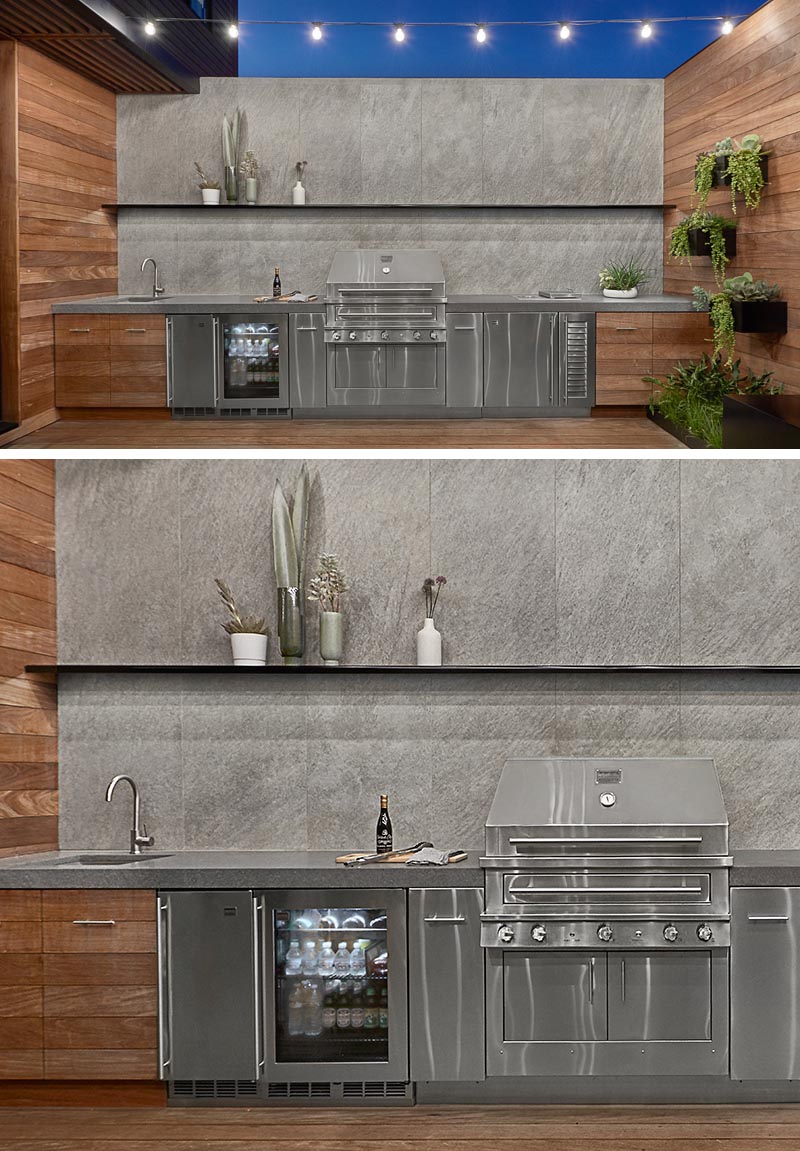
A small group of steps and tall multi-stem Dura Heat River Birch trees help to provide separation between the dining area and lower level where the pool and lounge can be found.
Louvered sun shades and a pergola were designed to filter sunlight, add interest, and maintain privacy. Lighting has been integrated under stairs, handrails, and above the outdoor kitchen for safety and aesthetics.
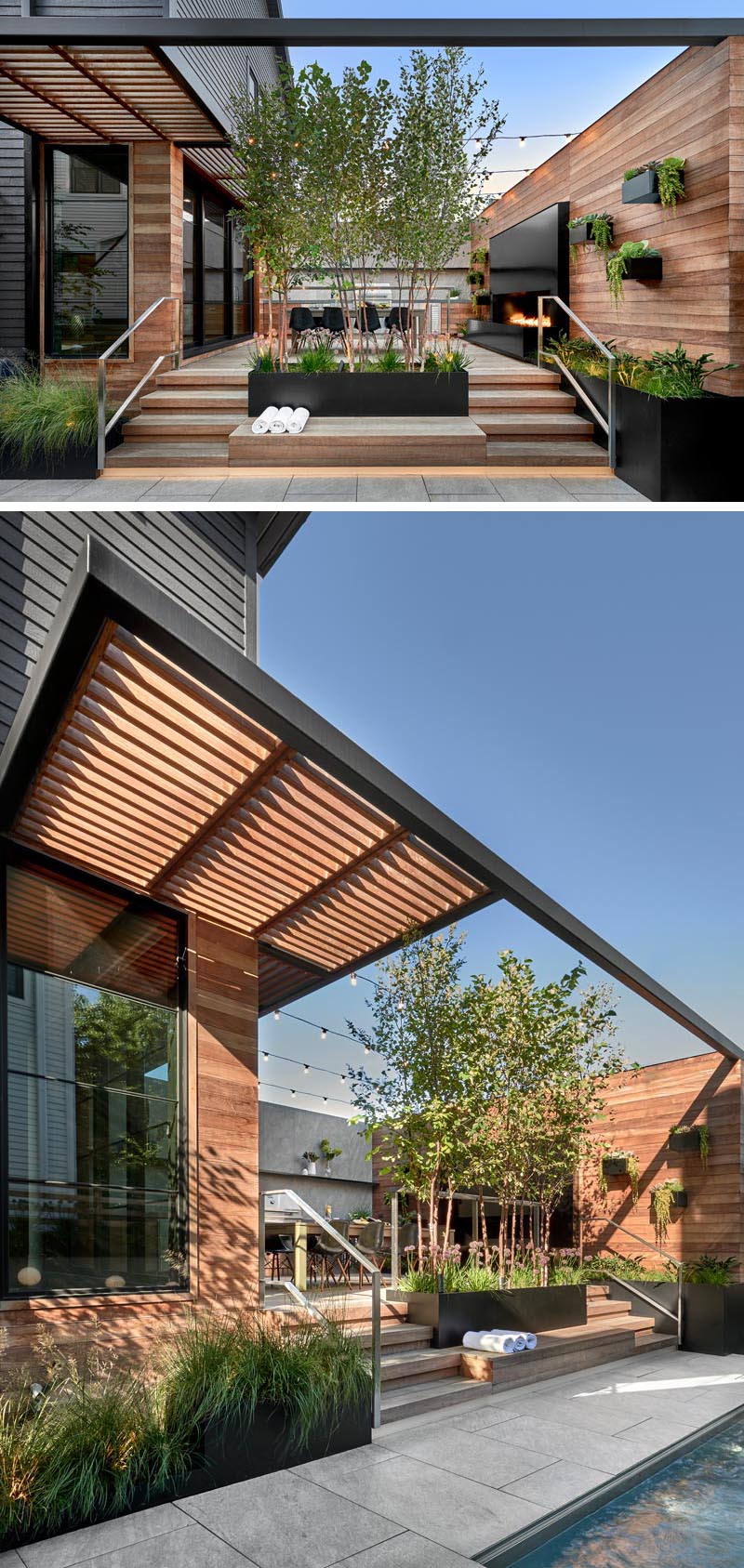
At the bottom of the stairs is a custom Diamond Spa and a lounge area. The spa measures in at 5′ wide by 14′ long by 4′ deep, is heated year-round, and has an automatic cover to protect it when it’s not being used.
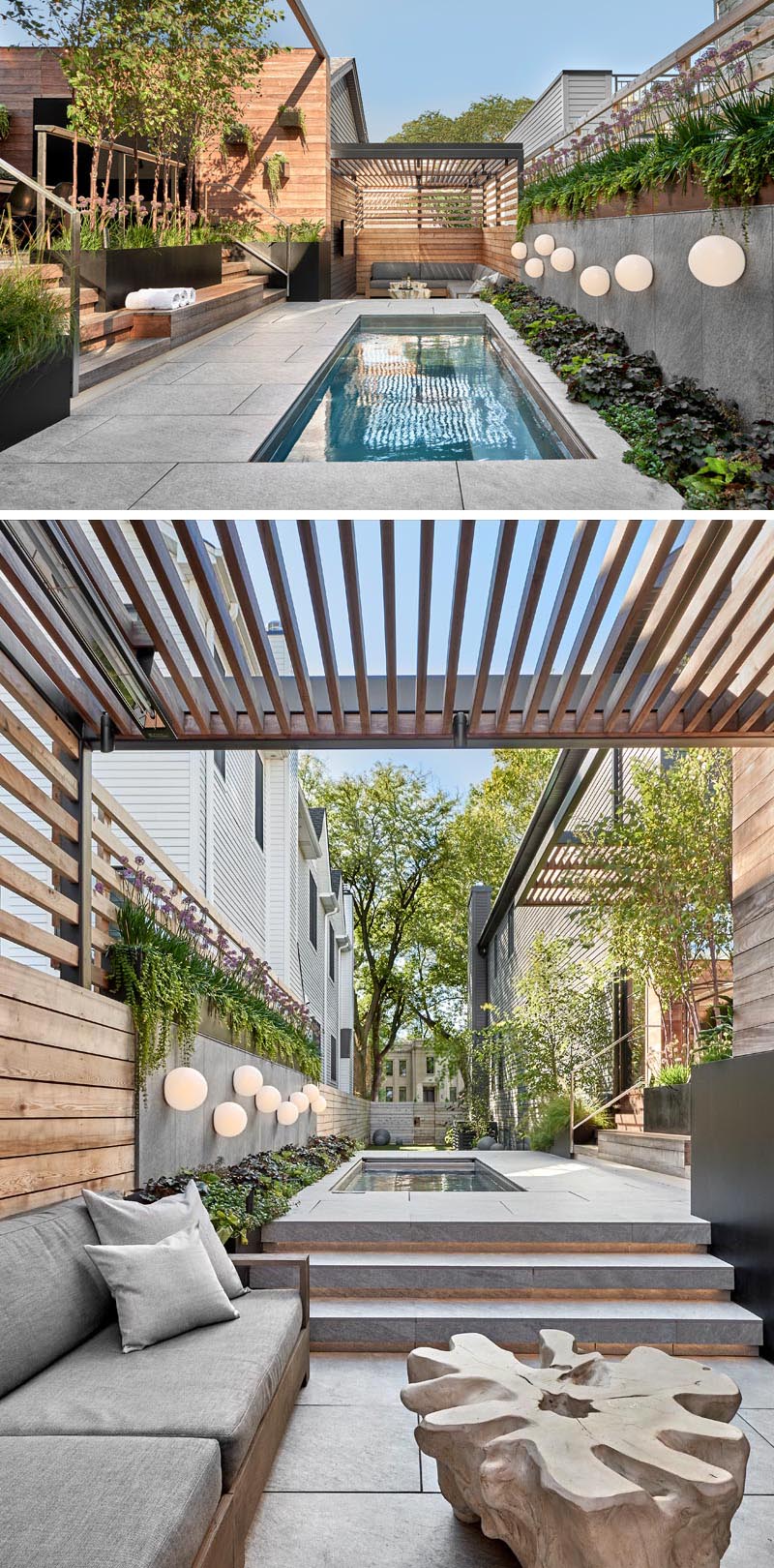
A stone-look porcelain tile has been used throughout the project, while native, drought-resistant plantings add a natural touch, and globe light fixtures add an artistic flair to the wall by the pool.
