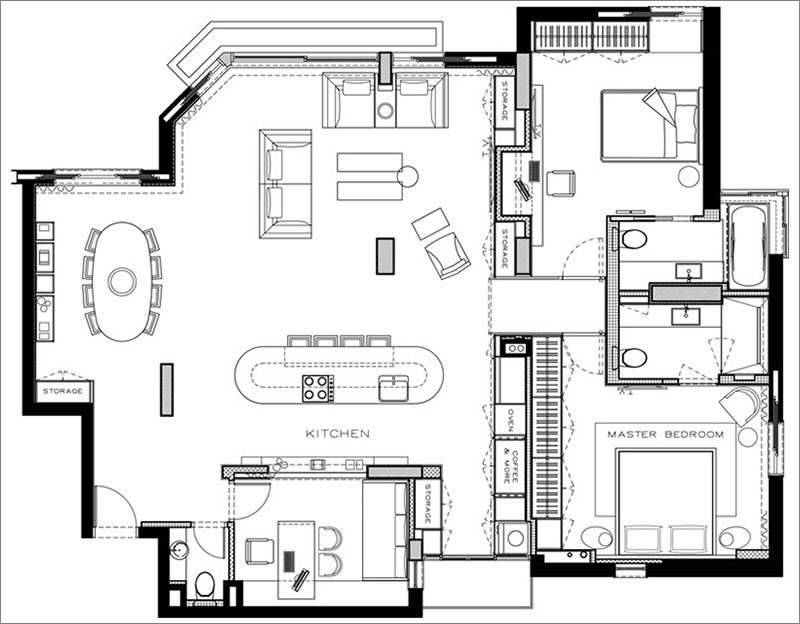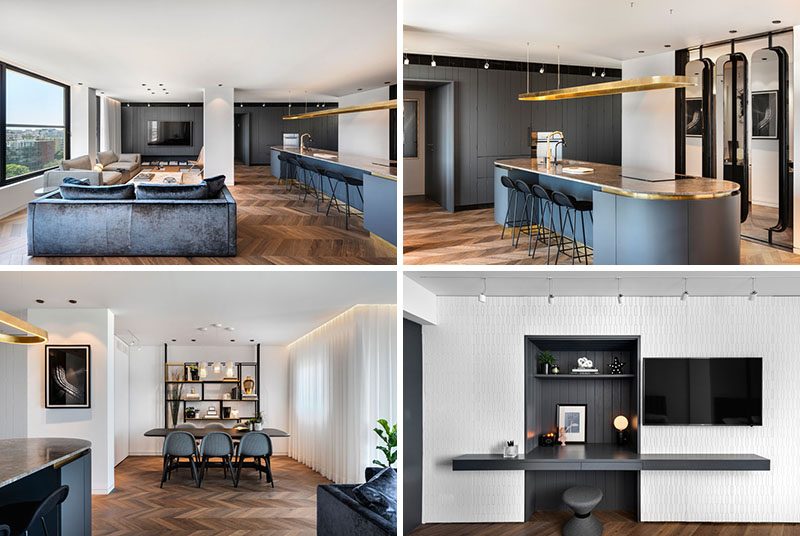
Photography by Oded Smadar
Interior design firm Aviram – Kushmirski, has recently completed an apartment in Tel Aviv, that uses natural materials and open spaces to create a modern appearance.
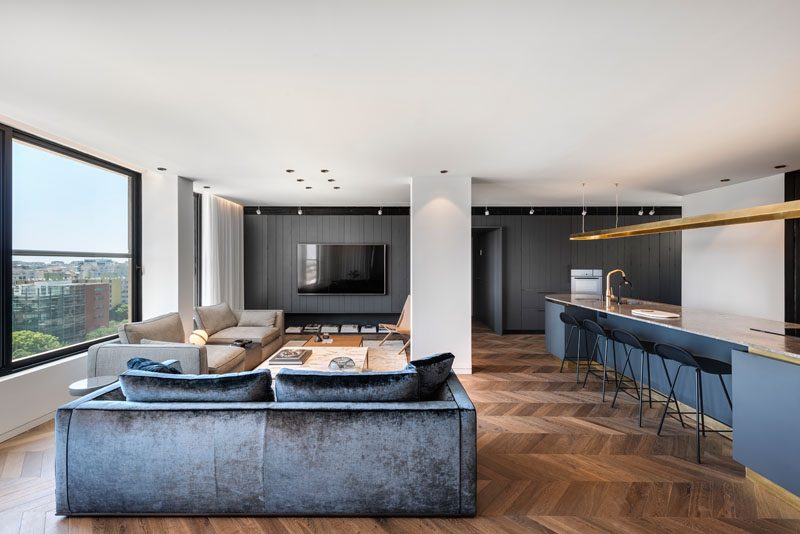
Photography by Oded Smadar
In the living room, there’s a grey wall that runs the width of the apartment, and has hidden design features, like a bar with a mirrored wall and stemware storage.
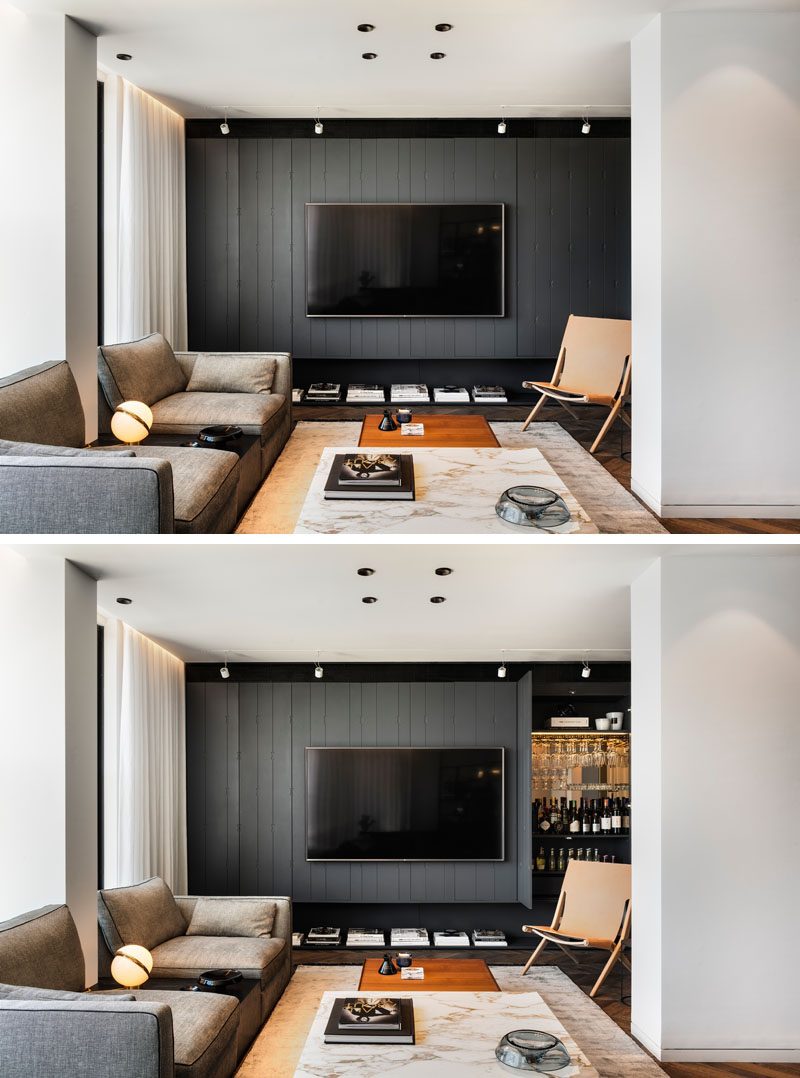
Photography by Oded Smadar
Behind the living room is the dining area. The surface of the dining table is blackened oak veneer, while above it, there’s three pendant lights that are made from concave Carrera marble and geometric glass forms. A custom- designed, floating, black-painted metal and brass bookshelf creates a dedicated area to show off decorative items.
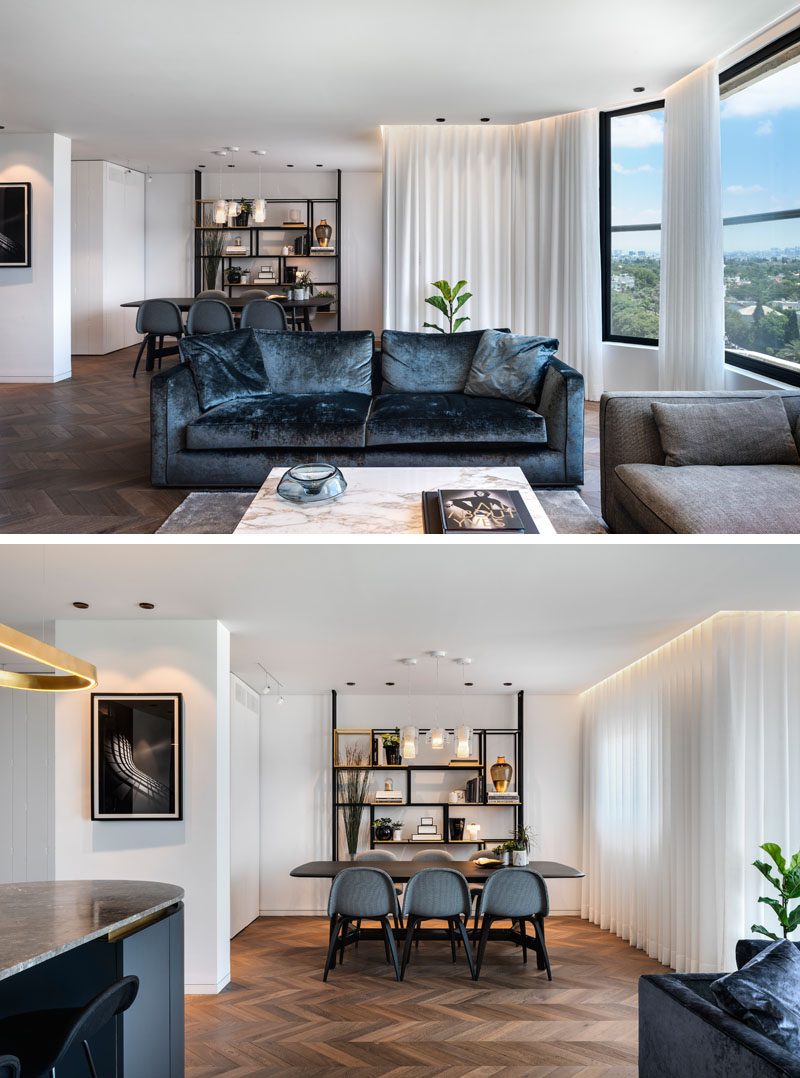
Photography by Oded Smadar
In the kitchen, there’s a spacious island that’s been designed with an oval shape and includes touches of brass.
The island countertop is brown marble with light-colored veins, and the light fitting above the island is also brass, pressed into an oval shape.
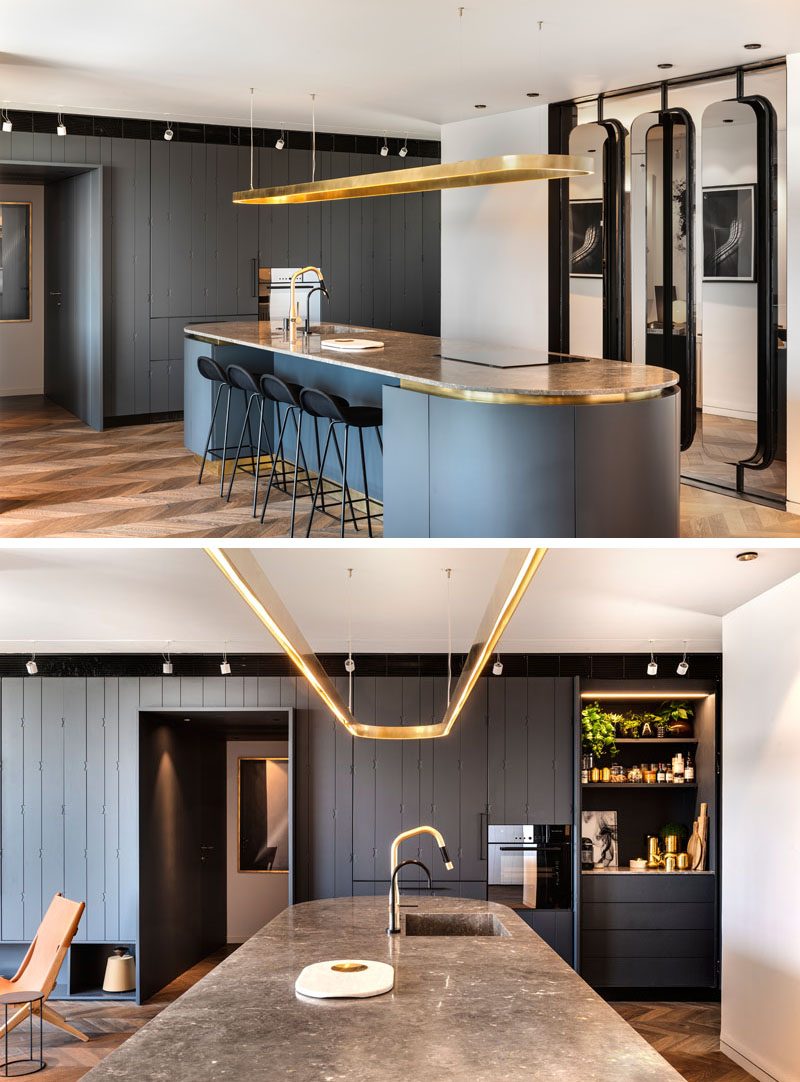
Photography by Oded Smadar
Separating the kitchen from the home office, is a collection of three steel and mirror partitions. Each individual partition turns on an axis and can be adjusted to any chosen angle, while the mirrors reflect light throughout the interior.
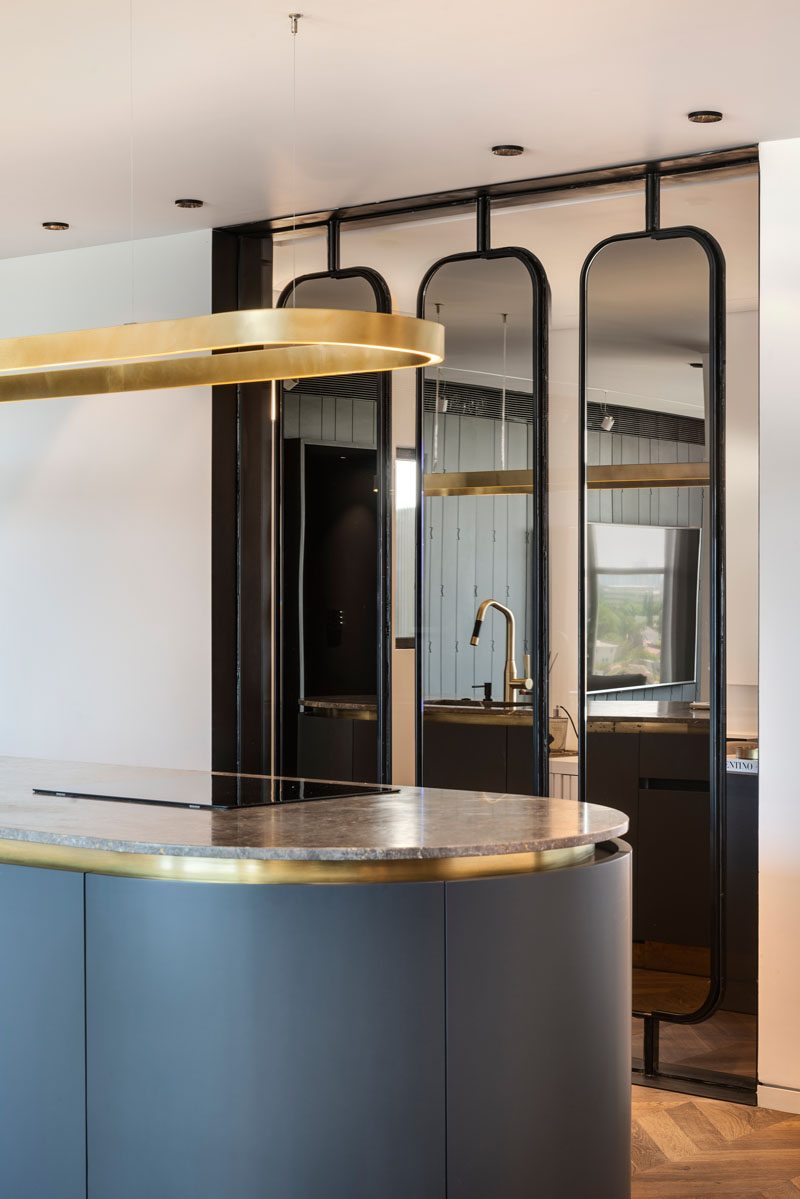
Photography by Oded Smadar
In the home office, there’s white cabinetry that runs the length of the room, while a black desk complements the black-framed partitions and the abstract wall art.
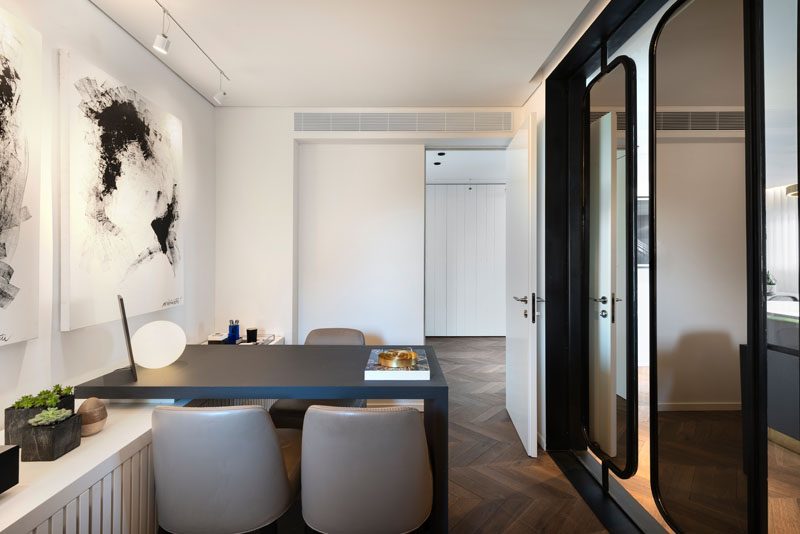
Photography by Oded Smadar
In one of the bedrooms, an alcove with shelving and a built-in desk provides a place to study, while a window seat overlooks the tree and city views outside.
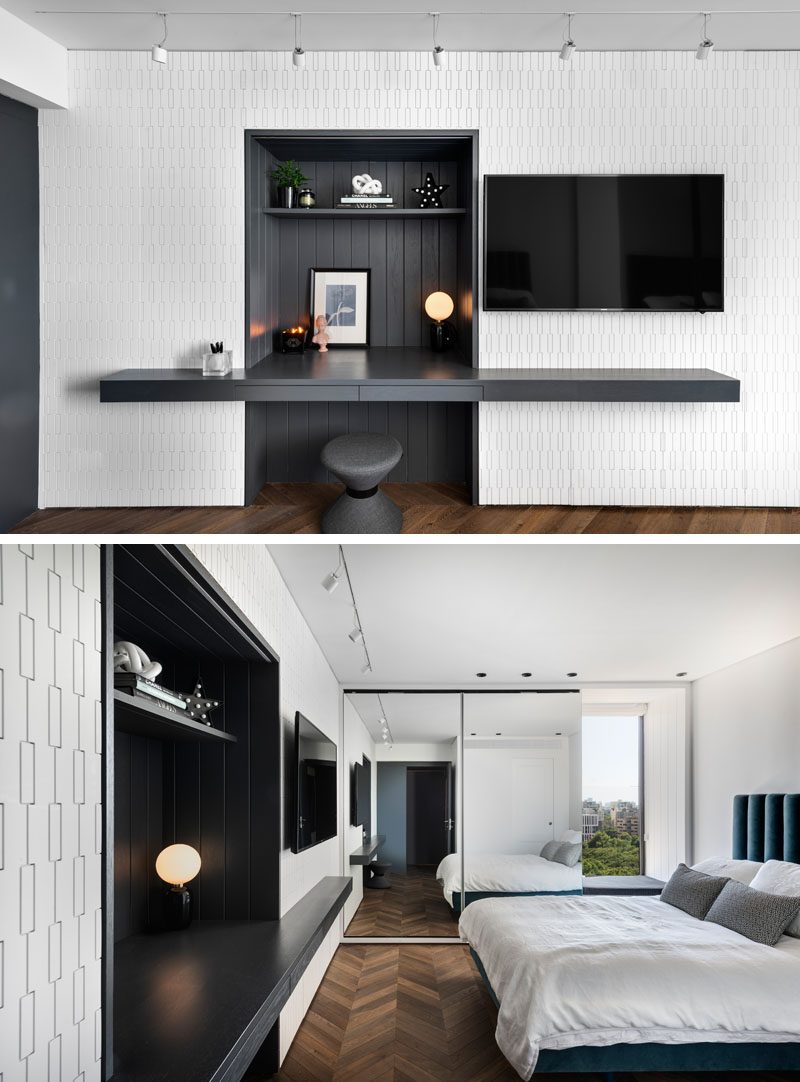
Photography by Oded Smadar
In the powder room, metallic accents have been paired with dark stone and black walls for a bold and dramatic appearance.
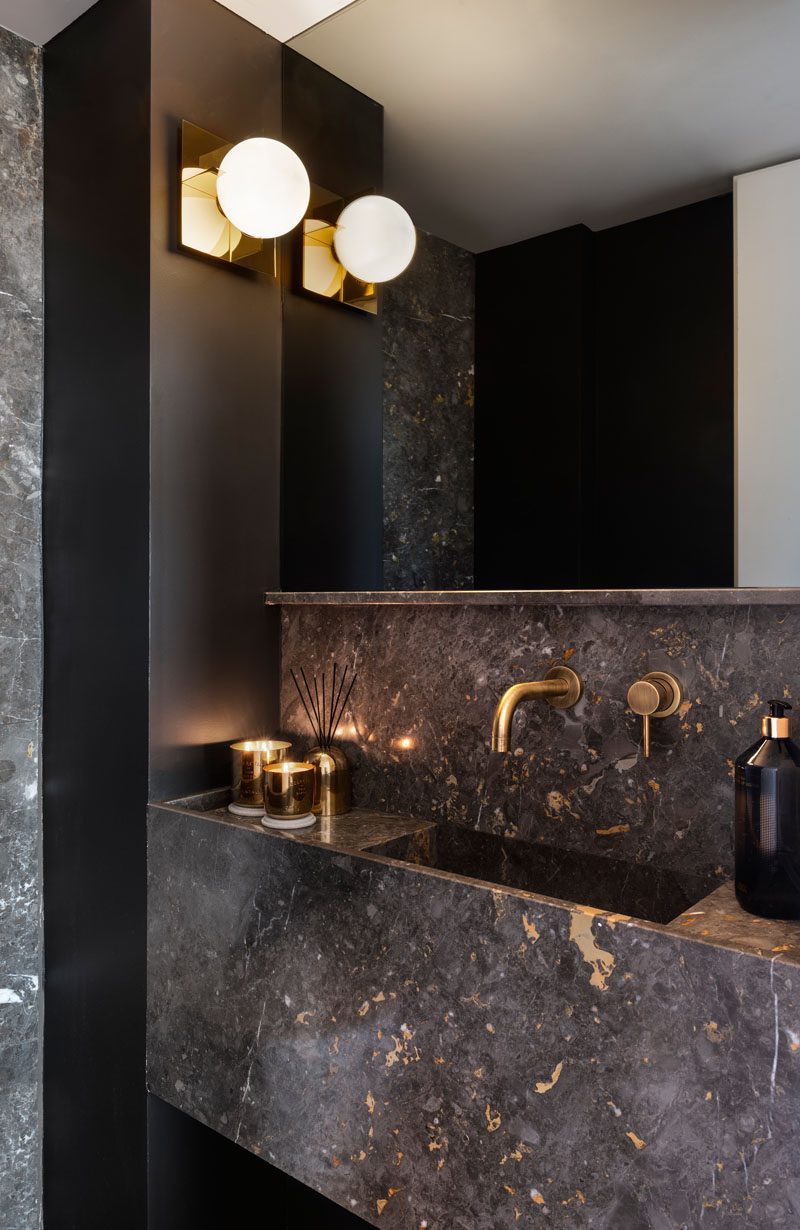
Photography by Oded Smadar
In another bathroom, grey stone walls and countertops are contrasted by black accents and a black vanity.
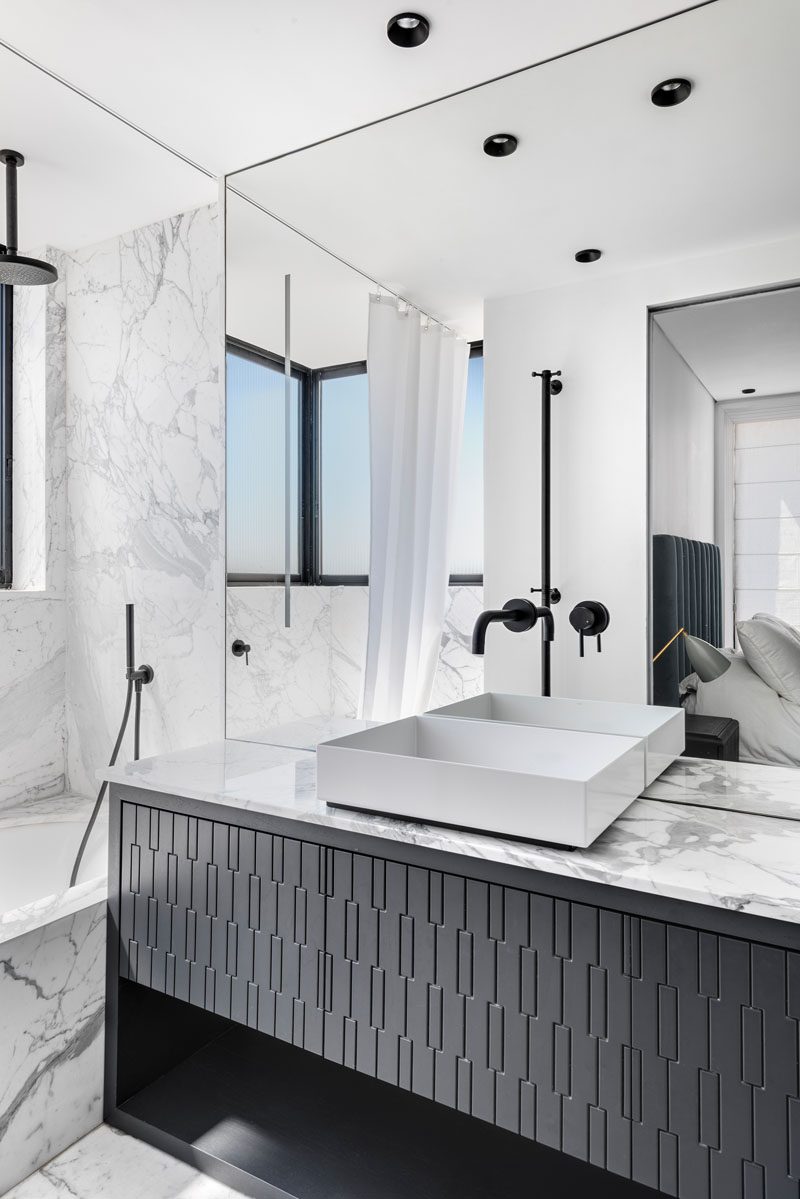
Photography by Oded Smadar
In the third bathroom, a glass-enclosed shower has hidden lighting that creates a soft glow for the space.
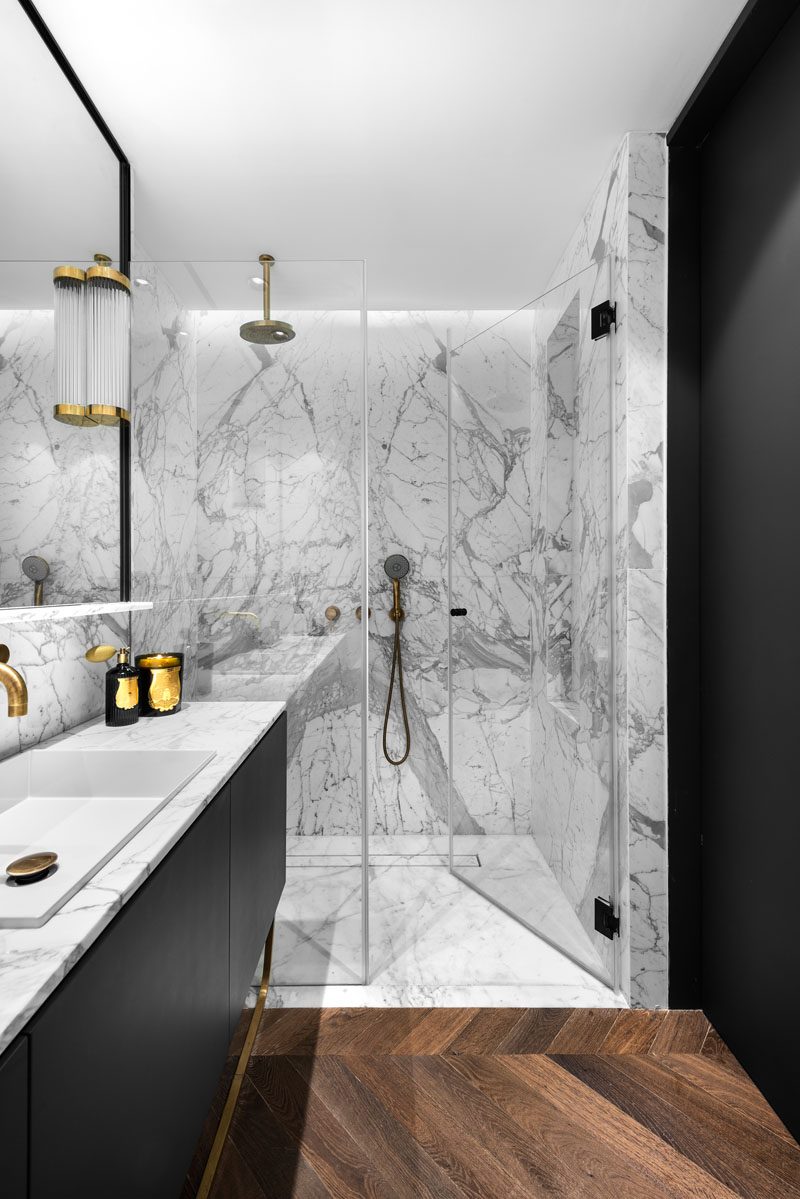
Photography by Oded Smadar
Here’s a floor plan that shows the open plan social areas, and the small hallway that leads to the two bedrooms.
