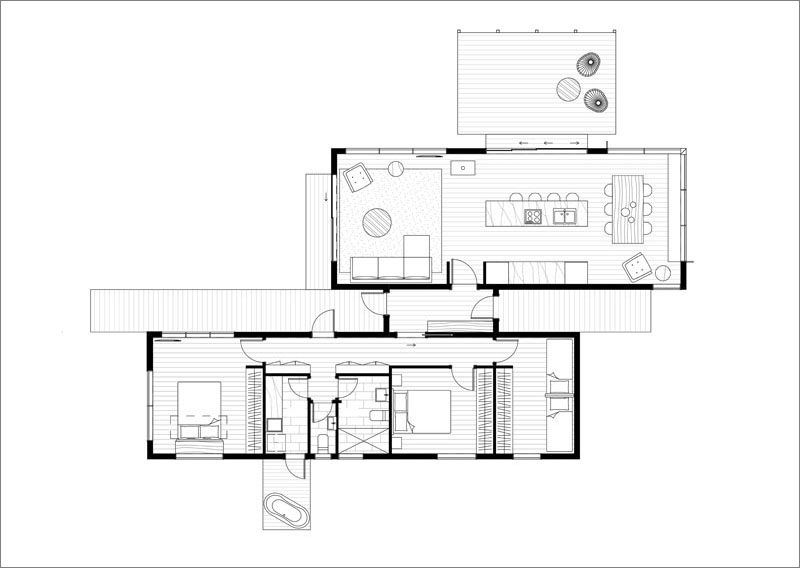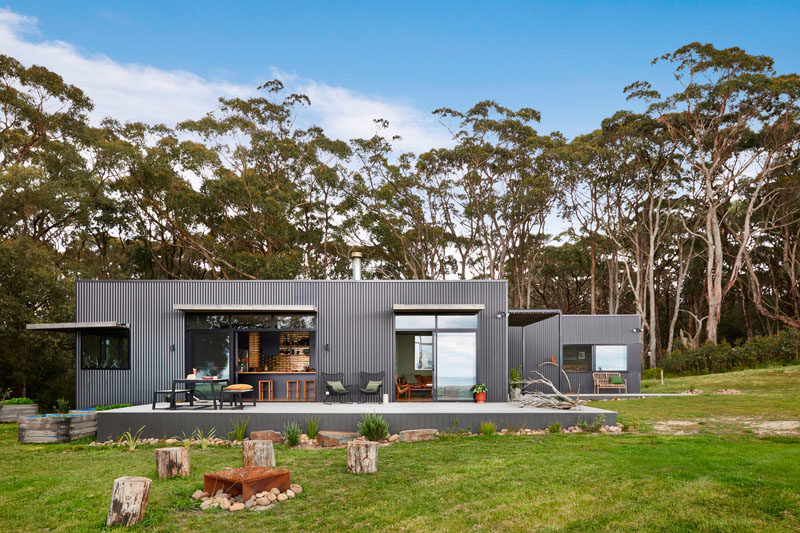
Photography by Armelle Habib
Australian architecture firm Archiblox, has designed and built a small, off-the-grid holiday home in Fish Creek, Victoria.
To fit the client’s brief, it was essential that the design enabled its inhabitants to recharge and reconnect with nature.
The architects did this by creating a modern shed-like structure with a partially covered porch, that features Woodland Grey Colorbond cladding, timber, and natural materials and colors throughout the project.
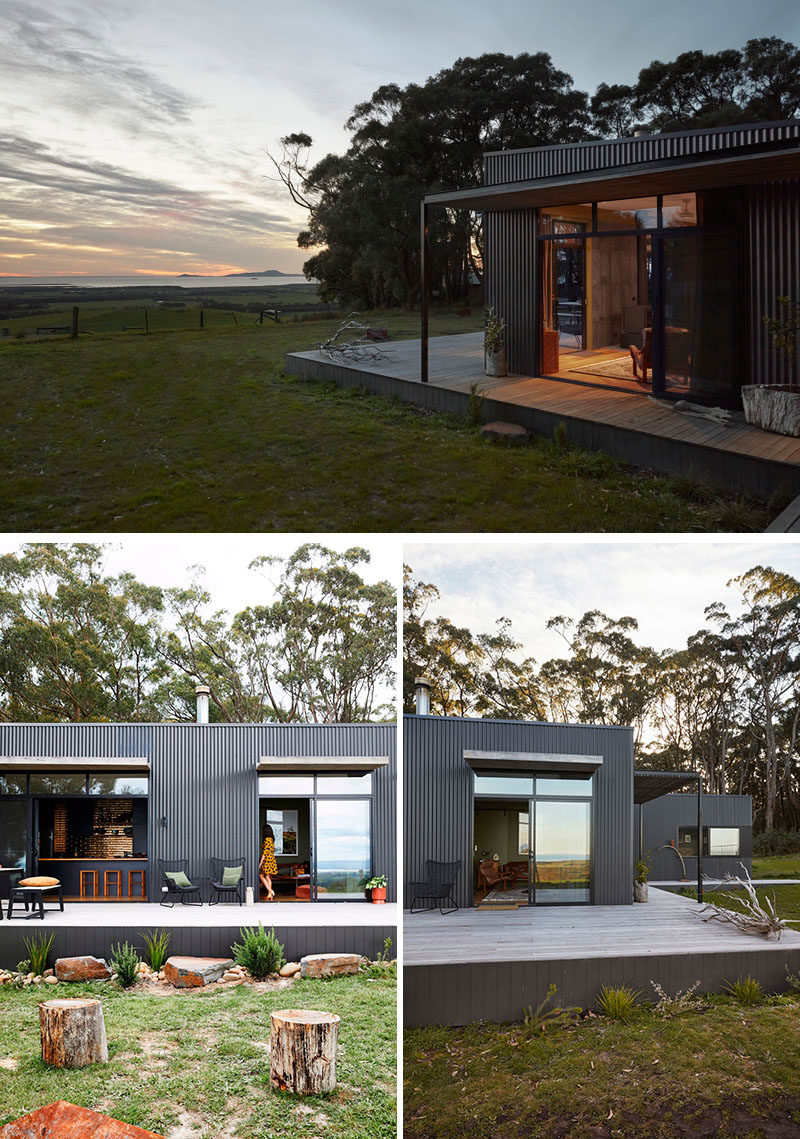
Photography by Tom Ross (top image) and Armelle Habib (bottom images)
The home is split into two zones, living and sleeping, that are connected together via a central entryway.
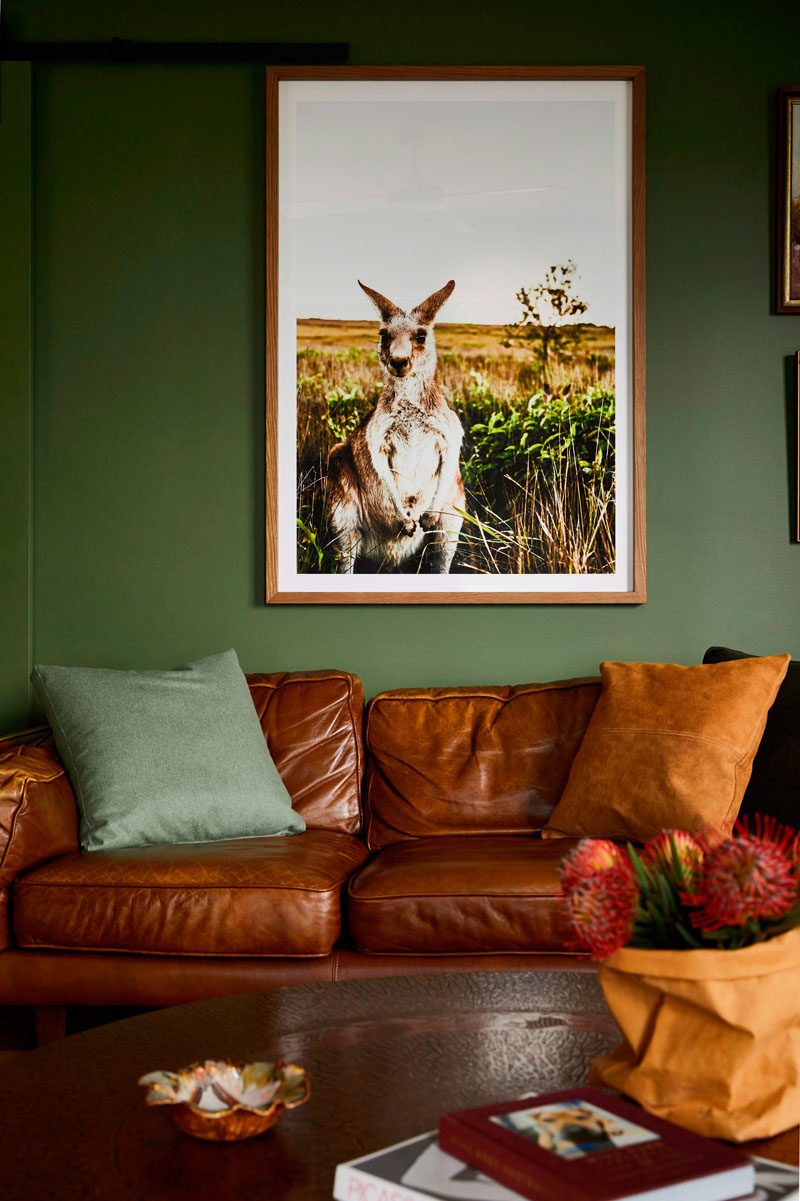
Photography by Armelle Habib
The living room is open to the kitchen, with the dining room located at the other end of the open-plan room. Sliding doors that fill the interior with natural light, also open the interior to the porch, creating indoor/outdoor living, while a metallic backsplash brightens up matte black kitchen cabinets.
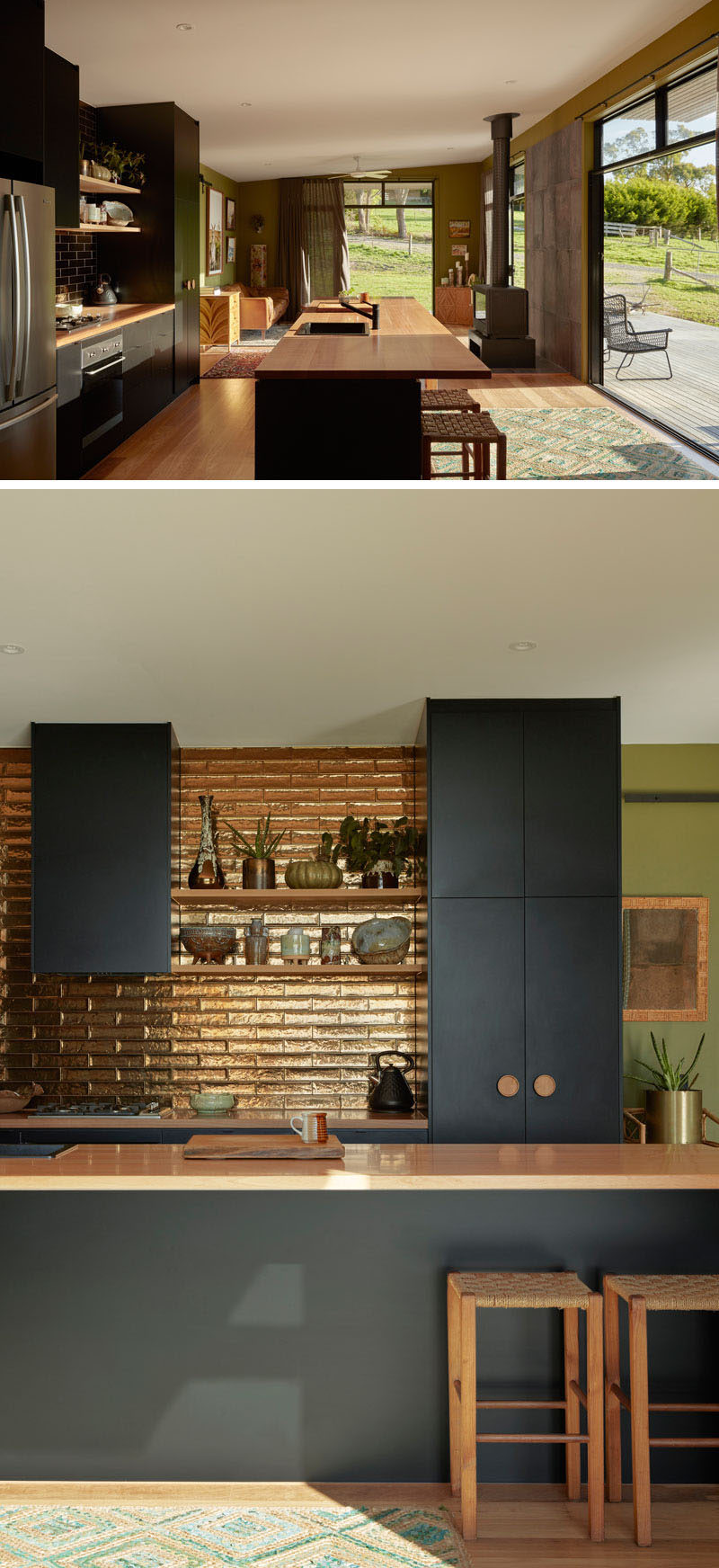
Photography by Tom Ross
A small hallway with a floor to ceiling window and a small sitting area connects the living and sleeping areas of the home.
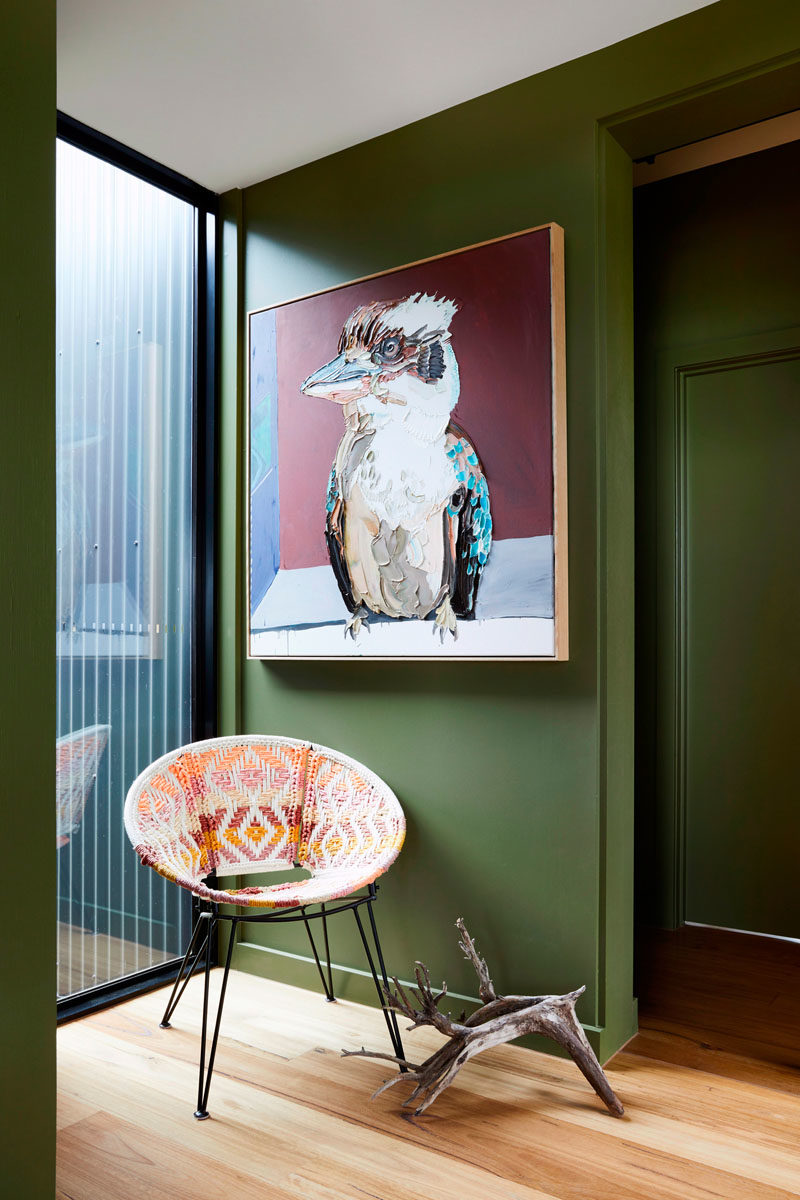
Photography by Armelle Habib
In the bathroom, a floating wood vanity sits below an arched mirror, while a vase adds a pop of bright blue.
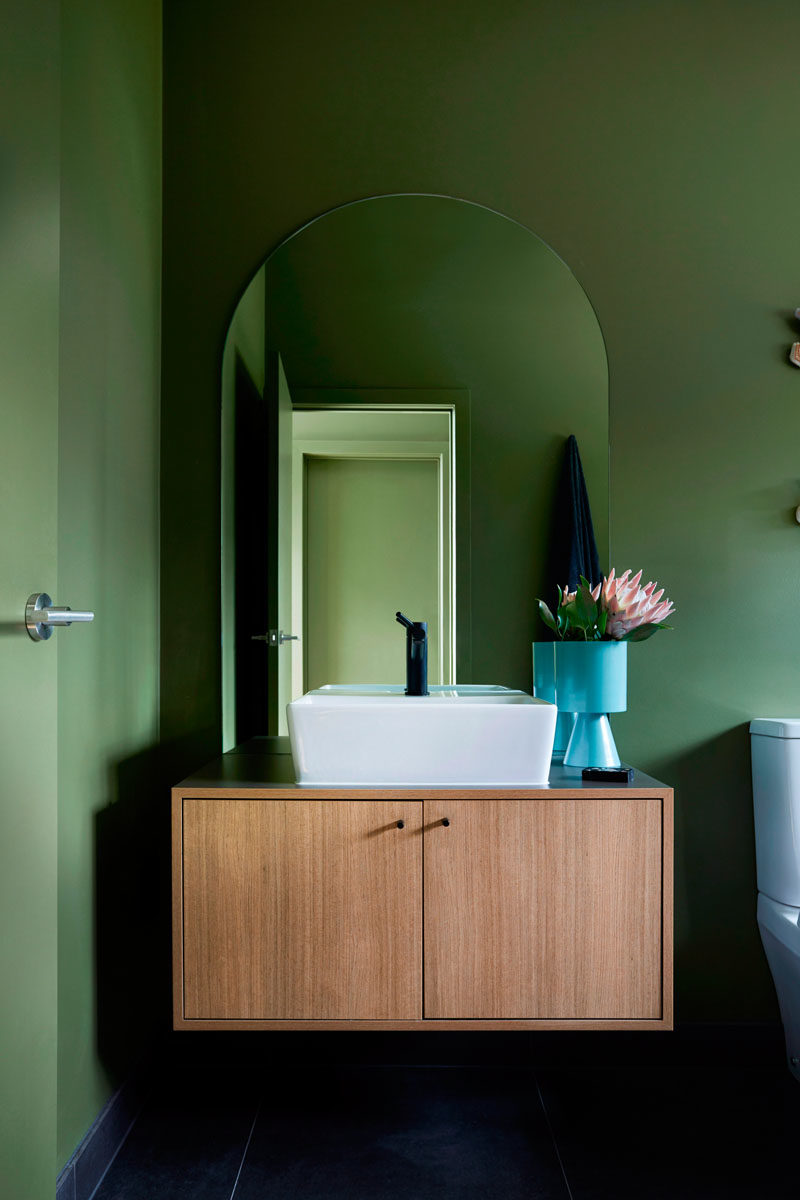
Photography by Armelle Habib
Here’s a look at the floor plan that shows how the social areas of the house are connected to the two bedrooms and bathrooms.
