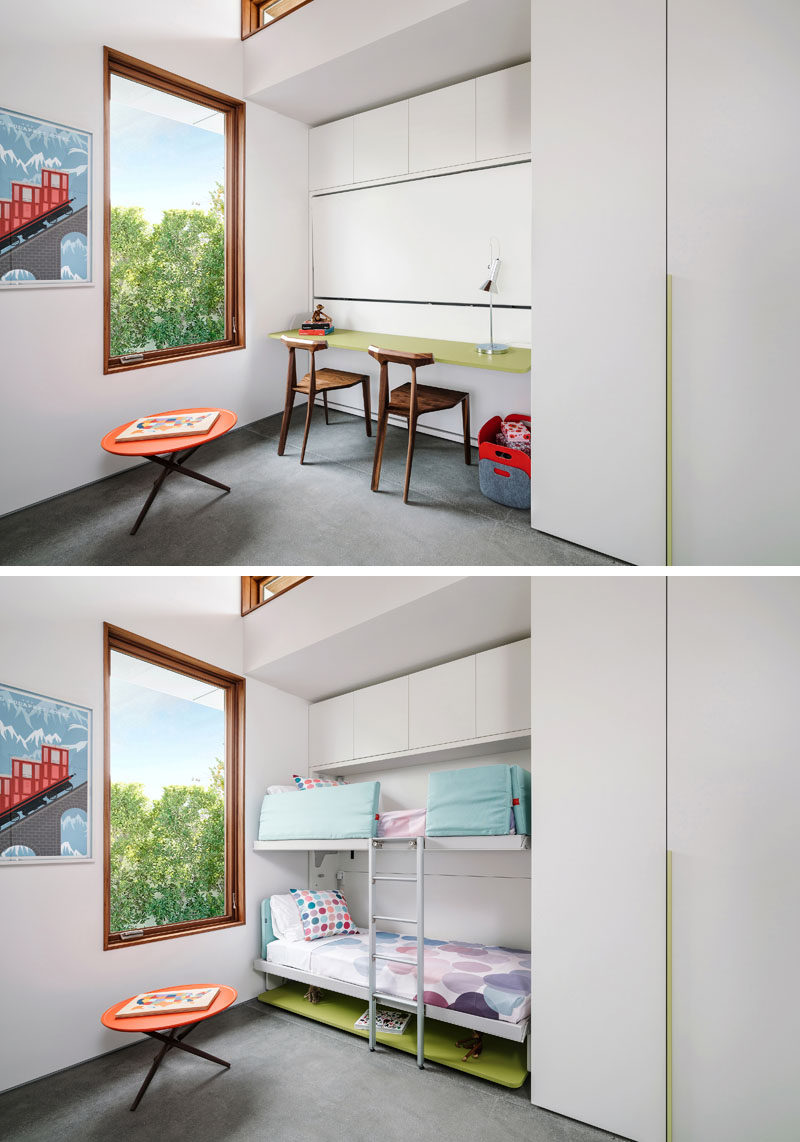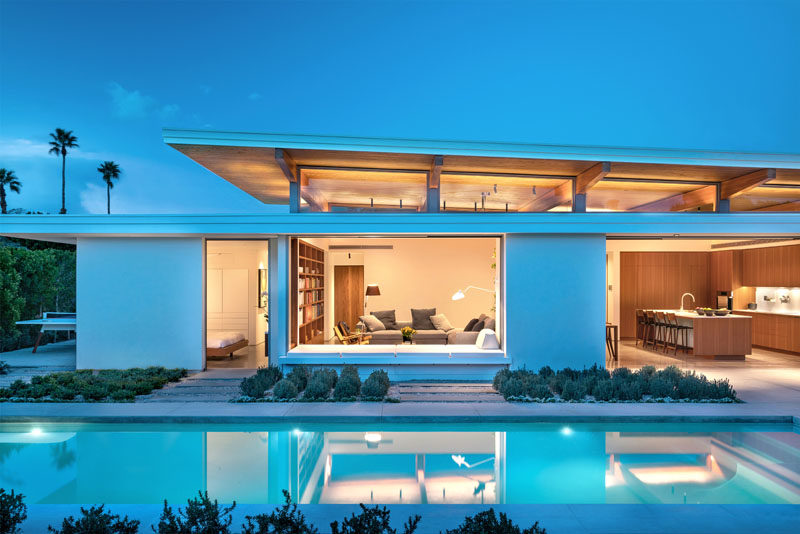
Photography by Chase Daniel
Turkel Design has recently completed the Axiom Desert House, a modern house in Palm Springs, California, that draws inspiration from mid-century design.
At the front of the house is a small entertaining area with a bocce court surrounded by landscaping, and an open carport.
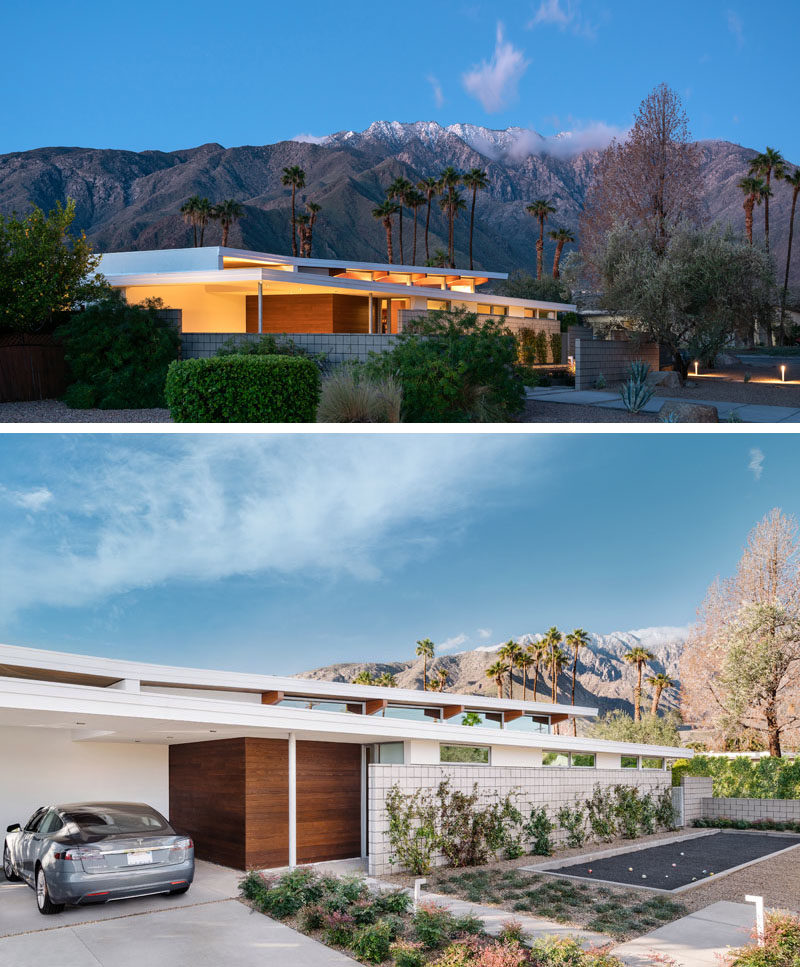
Photography by Chase Daniel
A light blue front door welcomes visitors to the home.
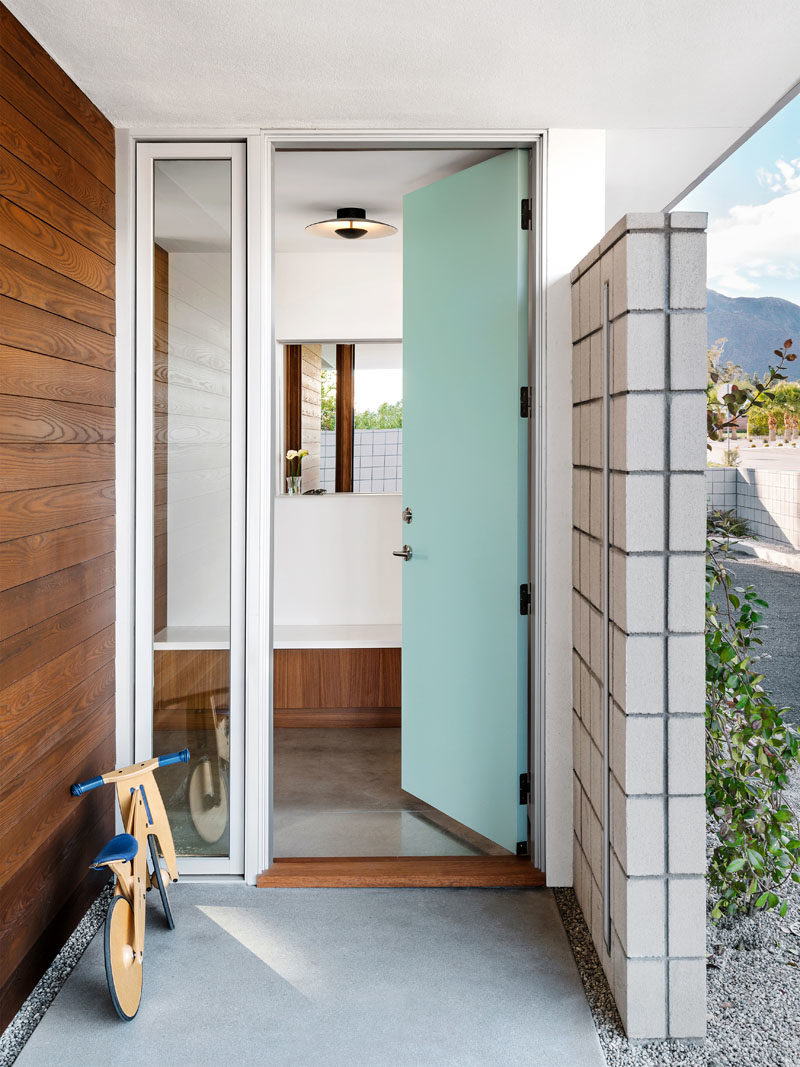
Photography by Chase Daniel
The front door opens to the great room, where we find the open plan living room, dining area, and kitchen. In the living room, custom cabinetry lines the wall, while a window seat connects to the outdoor space.
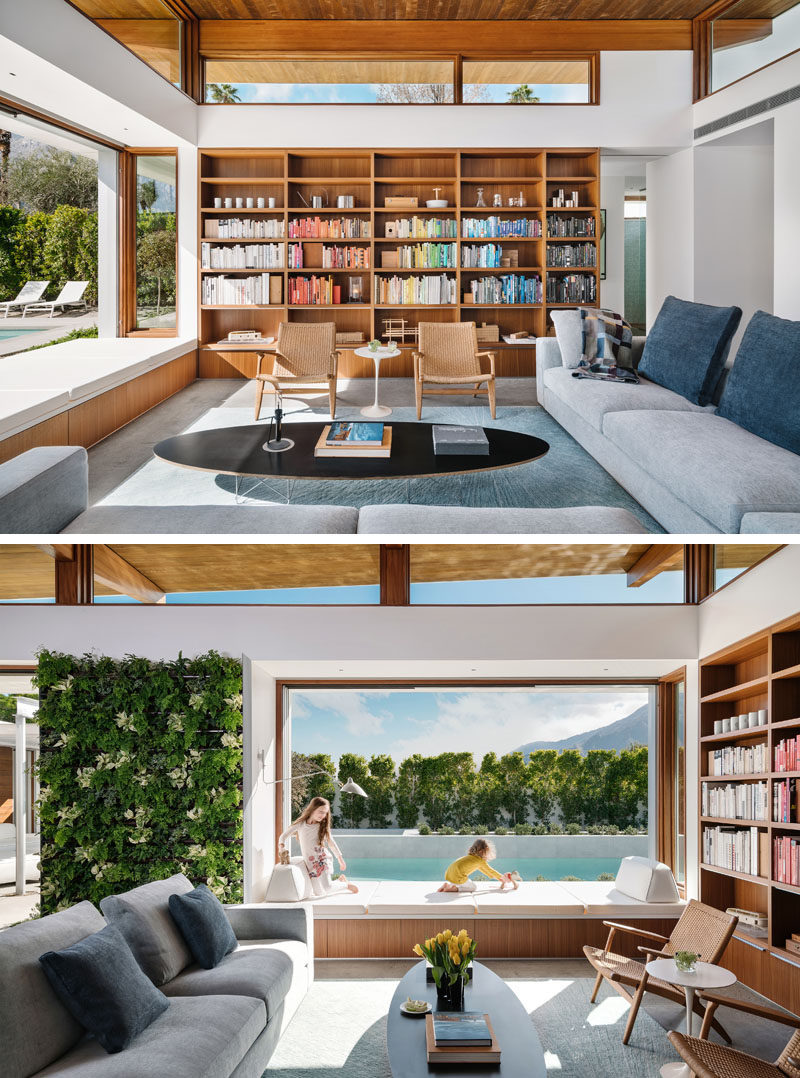
Photography by Chase Daniel
In the kitchen, minimalist wood cabinets have been made from reconstituted poplar, that was dyed to resemble an engineered teak. These cabinets add warmth to the space, and contrast the cool white surfaces made from Corian.
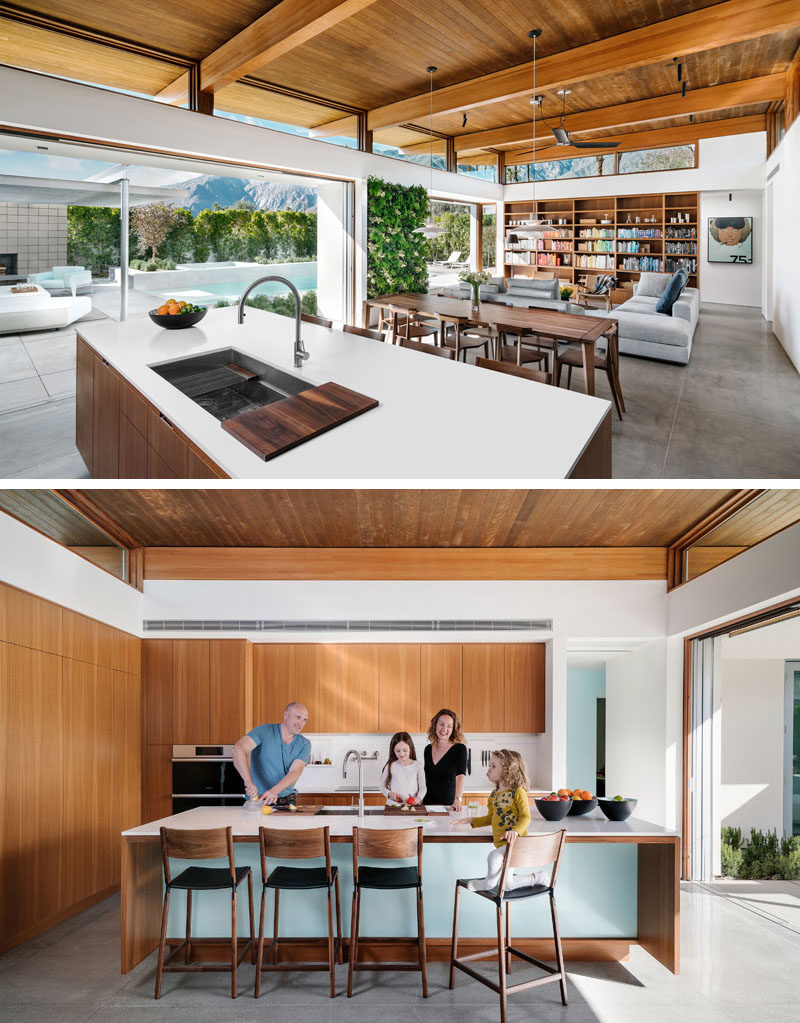
Photography by Chase Daniel
Adjacent to the dining room and kitchen is a living wall by Suite Plants, and a lift-and-slide door by Marvin, that opens to a covered patio with a fireplace, and a swimming pool.
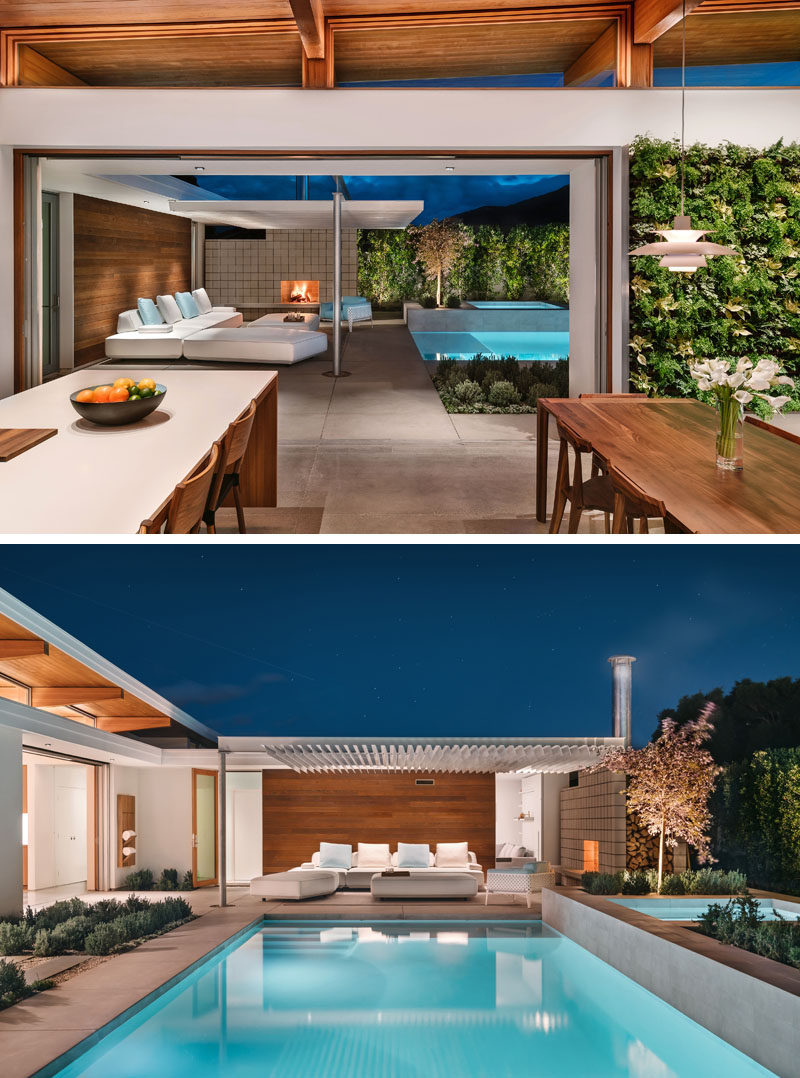
Photography by Chase Daniel
In the master bedroom, the walls are painted in “White Picket Fence” from Dunn-Edwards, keeping the room crisp and bright.
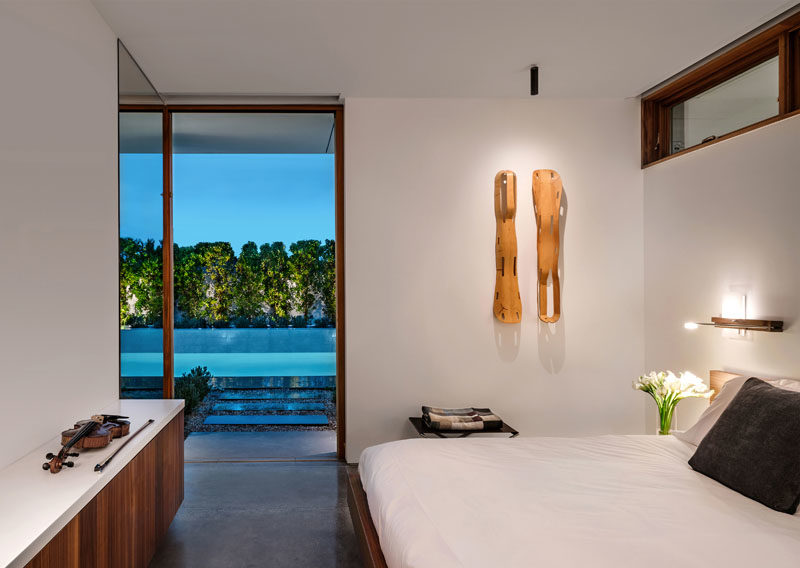
Photography by Chase Daniel
In the bathroom, a wood vanity with integrated sinks lines the wall, which is tiled to add a soft touch of color. A clerestory windows allow natural light to filter through.
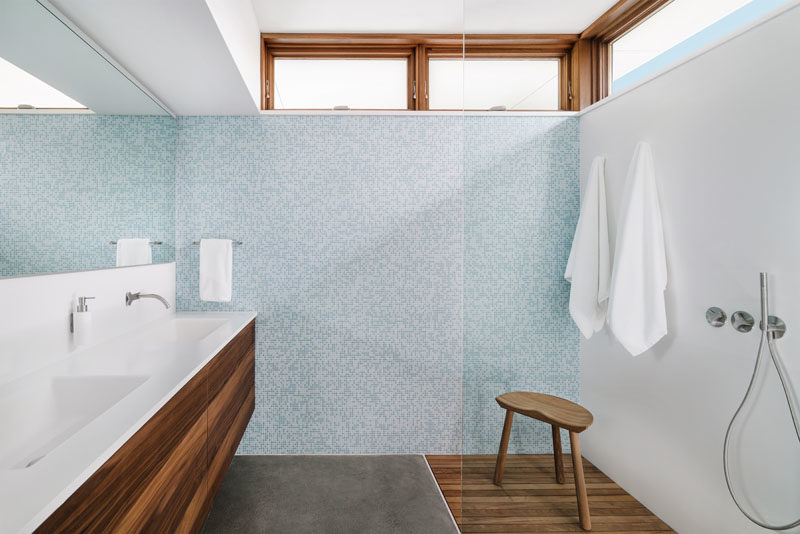
Photography by Chase Daniel
In one of the bedrooms, a murphy bed disguised as shelving, folds down over the couch, transforming into regular bed.
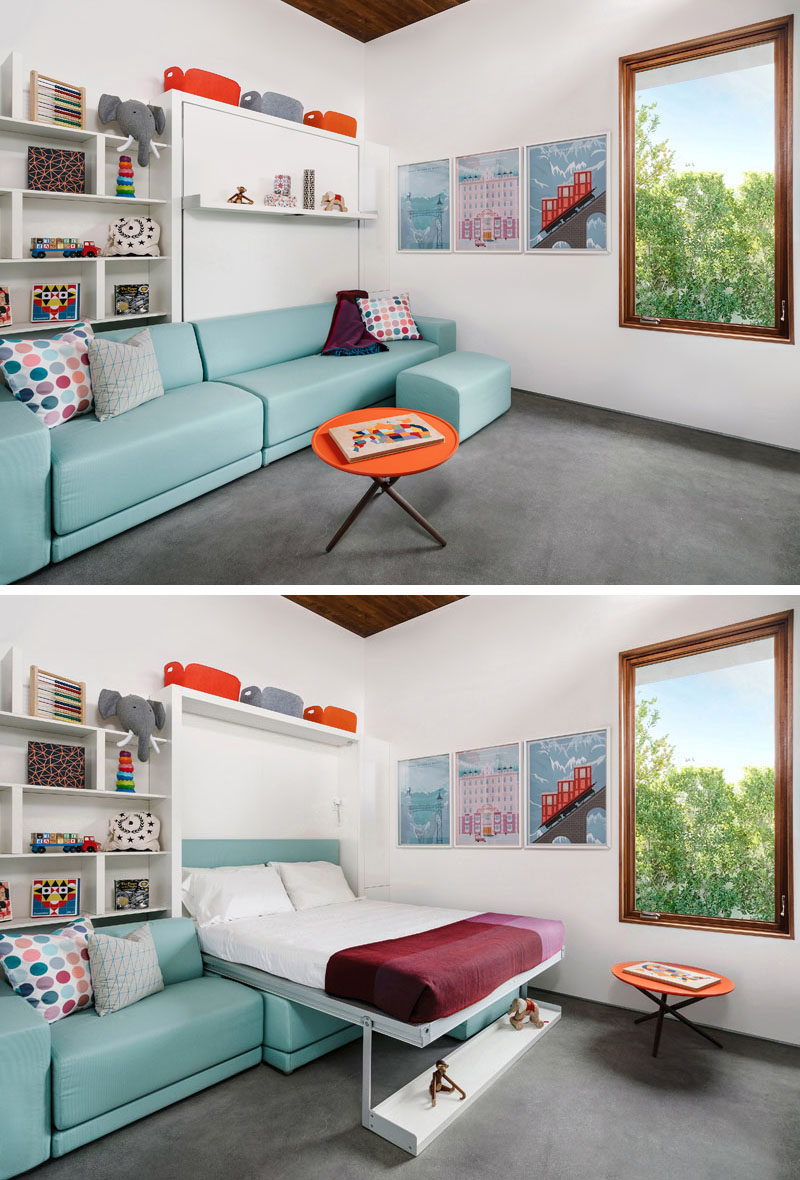
Photography by Chase Daniel
In another bedroom, the desk area transforms into bunk beds, with a ladder connecting the two.
