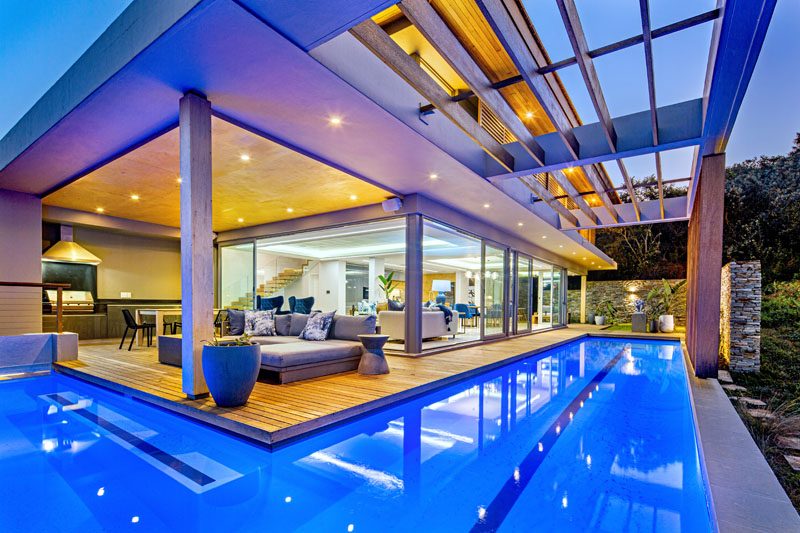
Photography by Grant Pitcher
Metropole Architects has recently completed ‘House Desai’, a modern home that’s located in the Zimbali Forest Estate, South Africa.
Drawing inspiration from tropical modern architecture, the house was designed to have an elemental roof form with large eaves, an overhanging upper storey, and indoor/outdoor living.
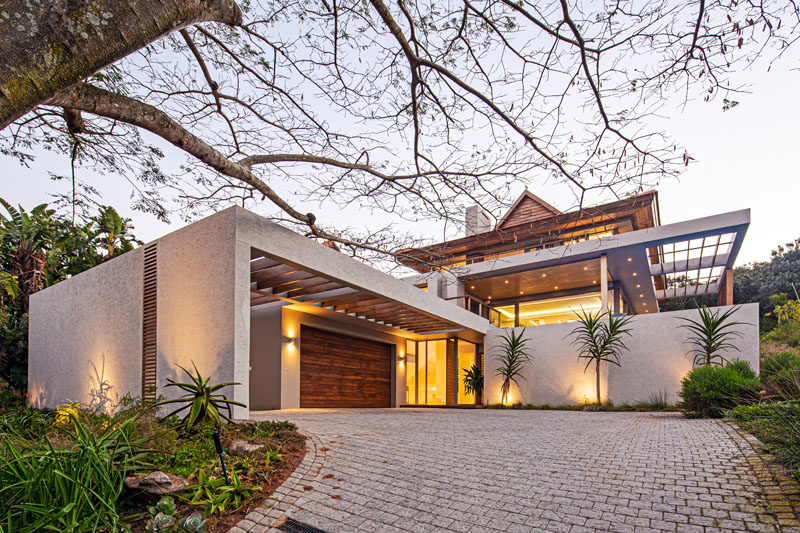
Photography by Grant Pitcher
Inside, glass walls walls connect to the outdoor spaces, while in the living room, recessed ceilings draw attention due to the hidden lighting.
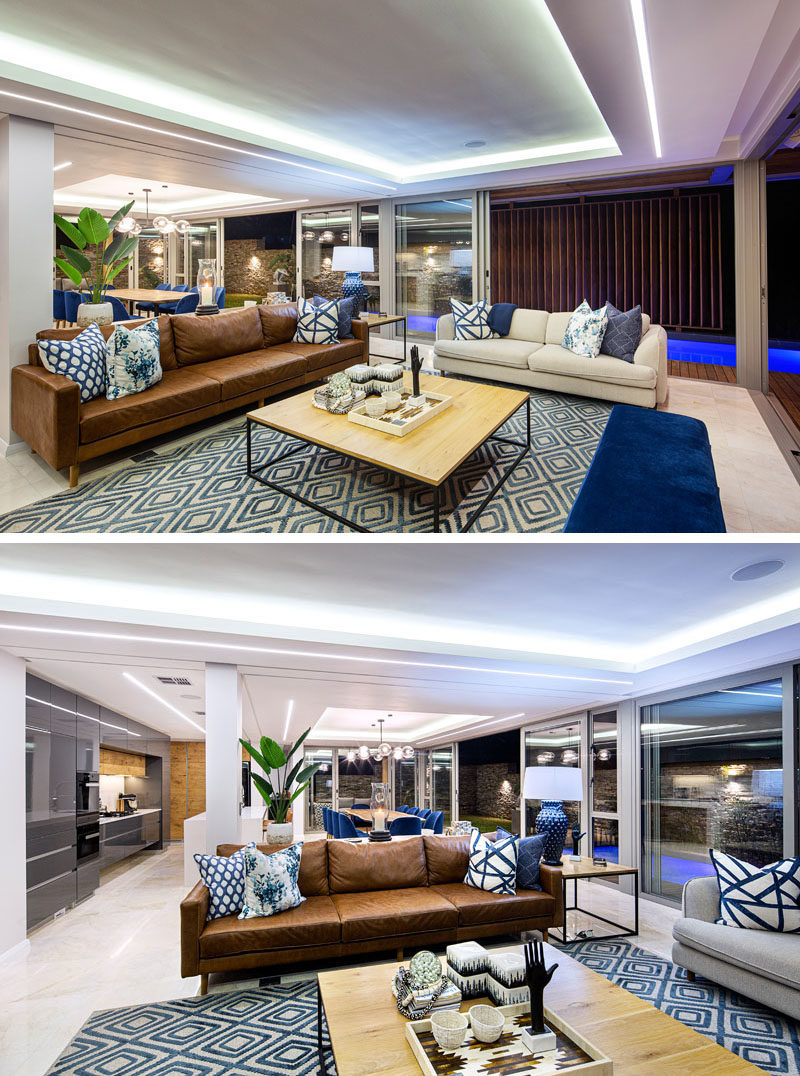
Photography by Grant Pitcher
Also located in the open plan ground floor is the dining area, that showcases a live edge wood table, that runs parallel to the swimming pool.
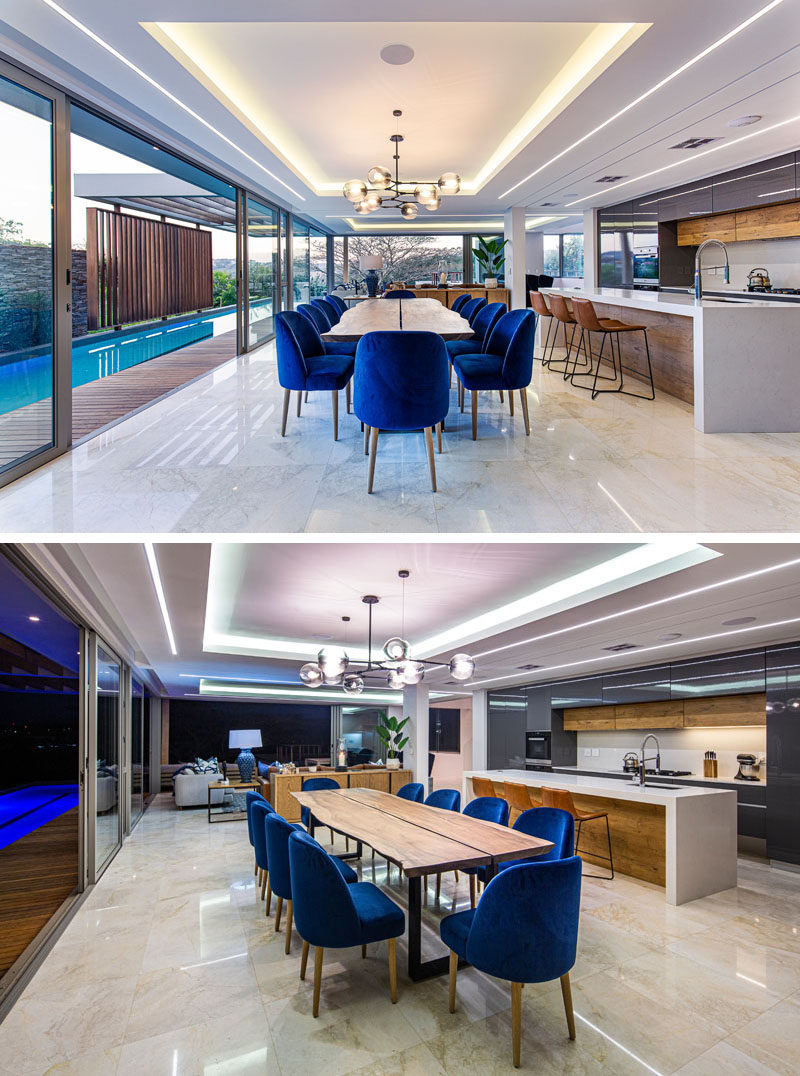
Photography by Grant Pitcher
In the kitchen, dark cabinets have been combined with wood elements and a large island adds counter space.
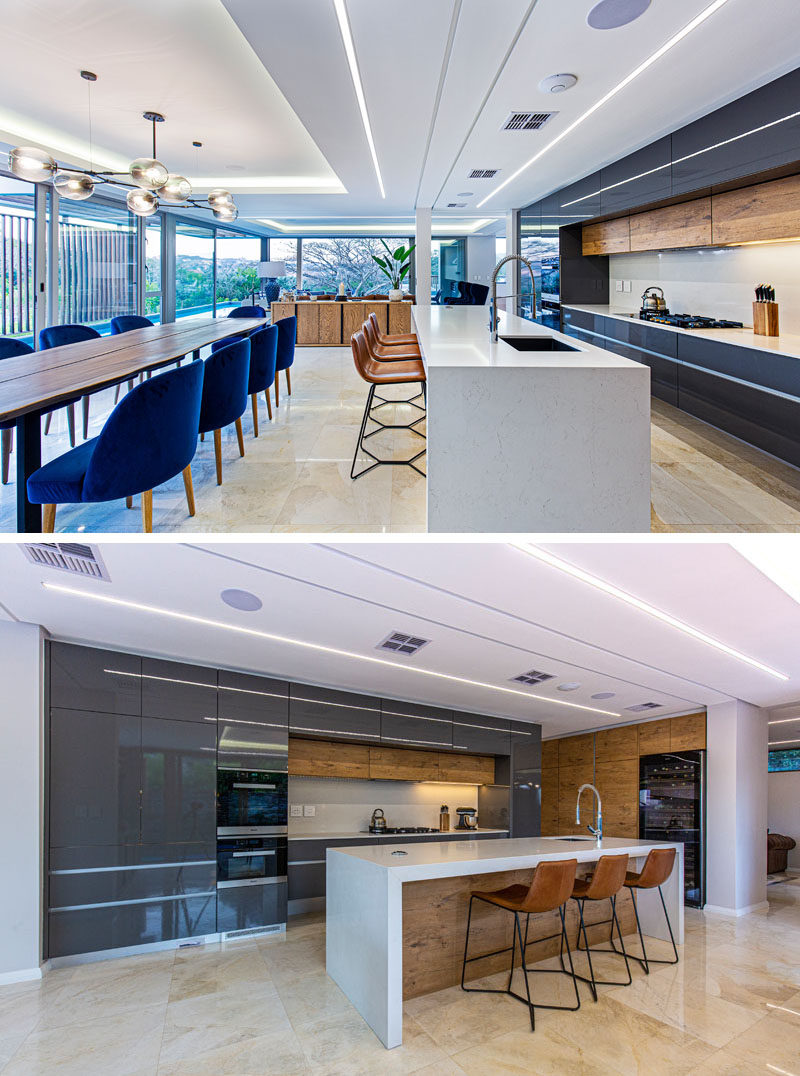
Photography by Grant Pitcher
One of the requirements detailed in the client’s brief was the inclusion of a lap pool for swim training.
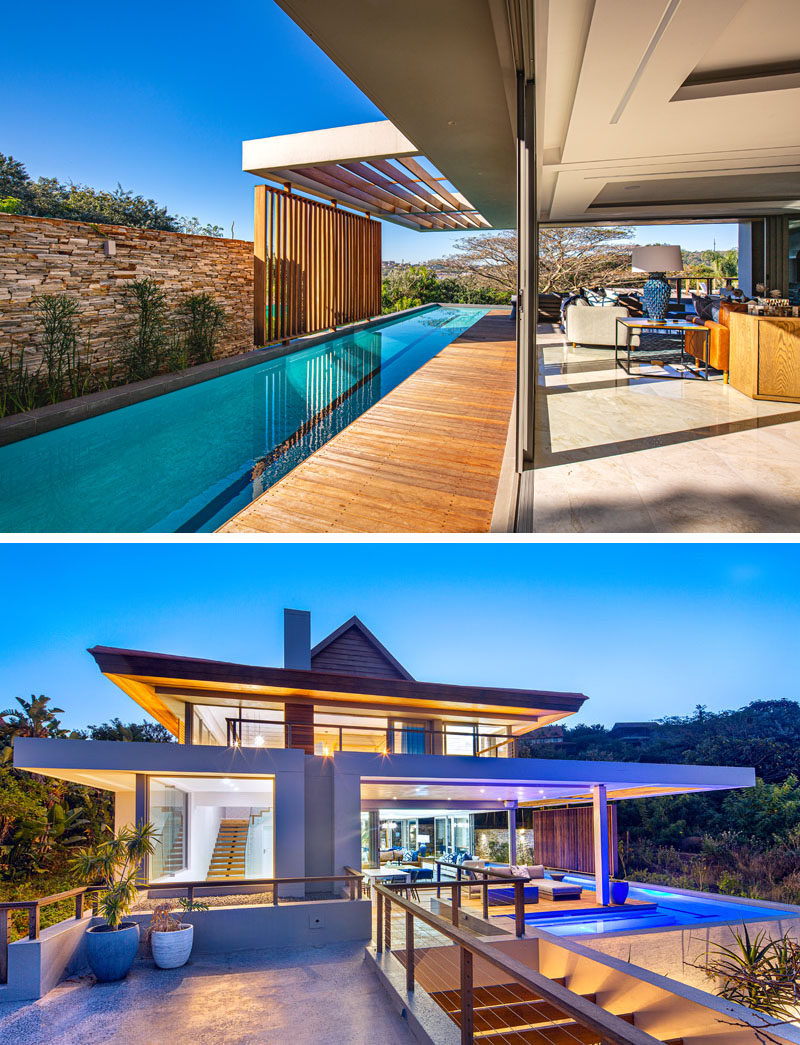
Photography by Grant Pitcher
The pool was positioned with 49 ft (15m) running along the northern side of the ground floor layout, and returning around the covered entertainment area on the eastern side for another 26 ft (8m), and terminating with a glass panel into the entrance hall.
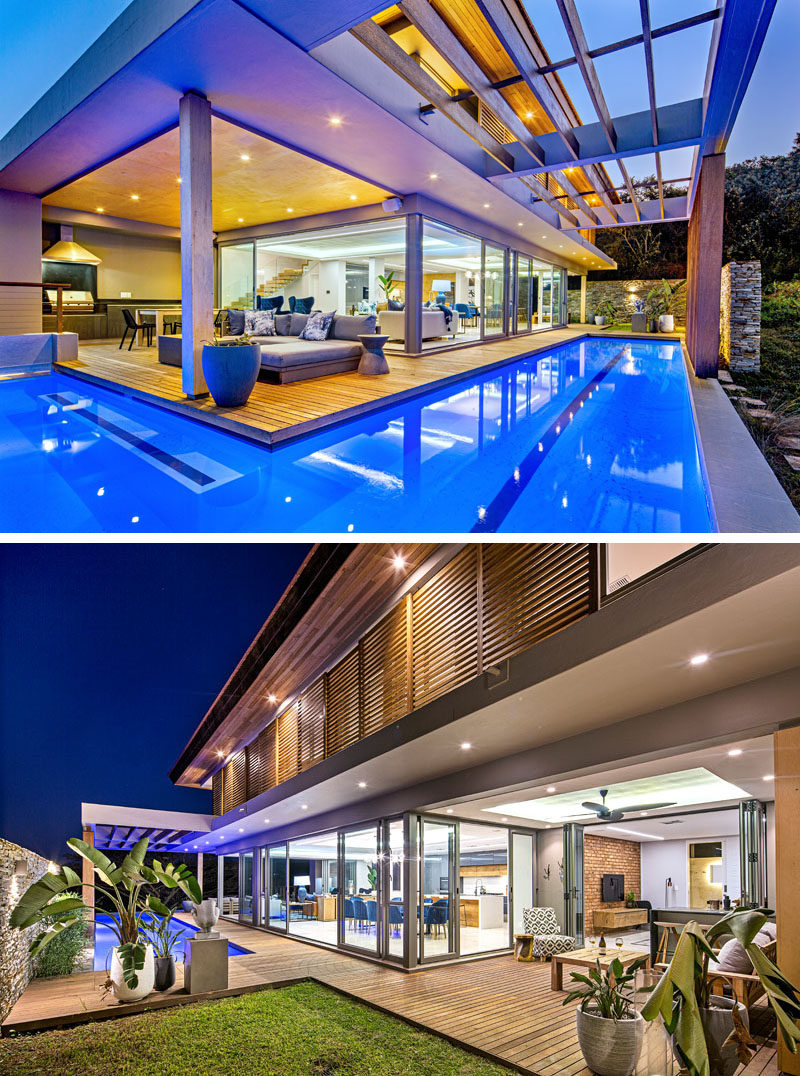
Photography by Grant Pitcher
Back inside, and there’s wood stairs with glass handrails that connect the various floors of the home. A collection of metallic pendant lights have added to fill the space with light.
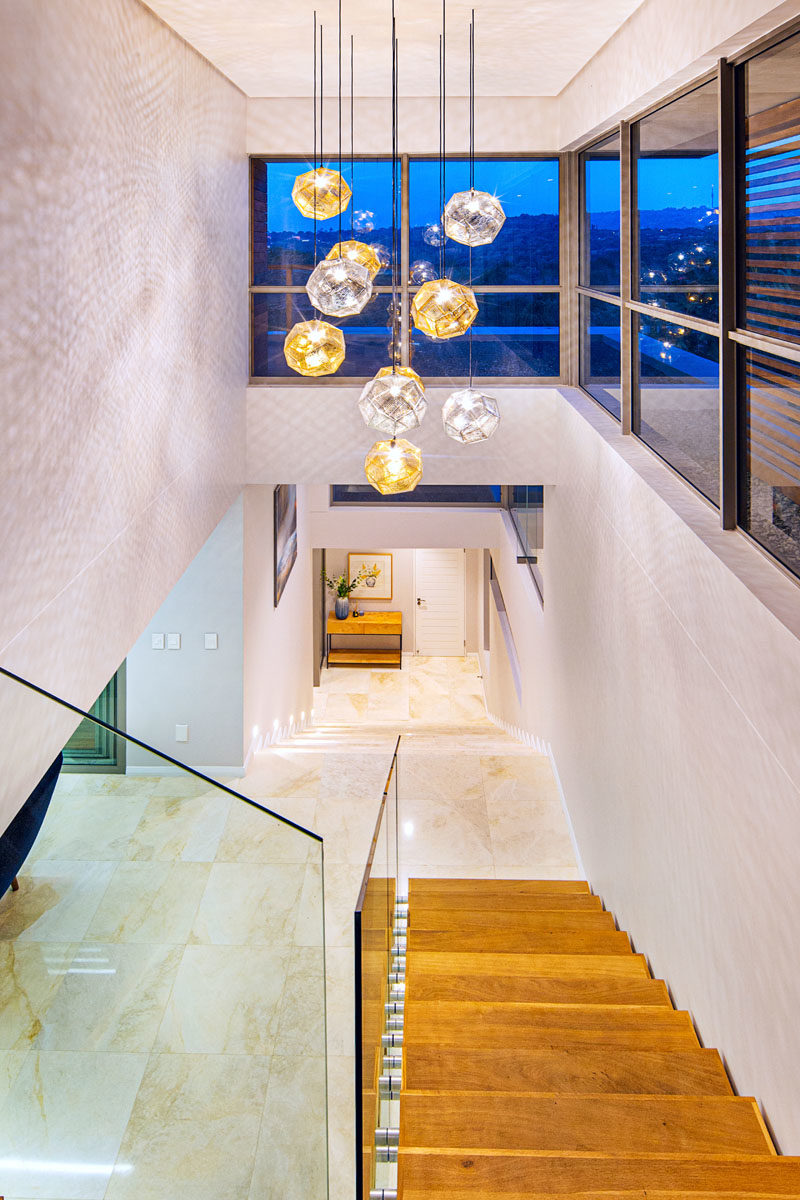
Photography by Grant Pitcher
In one of the bedrooms, that features a modern wood four-poster bed, wood shutters provide privacy without blocking the surrounding tree views.
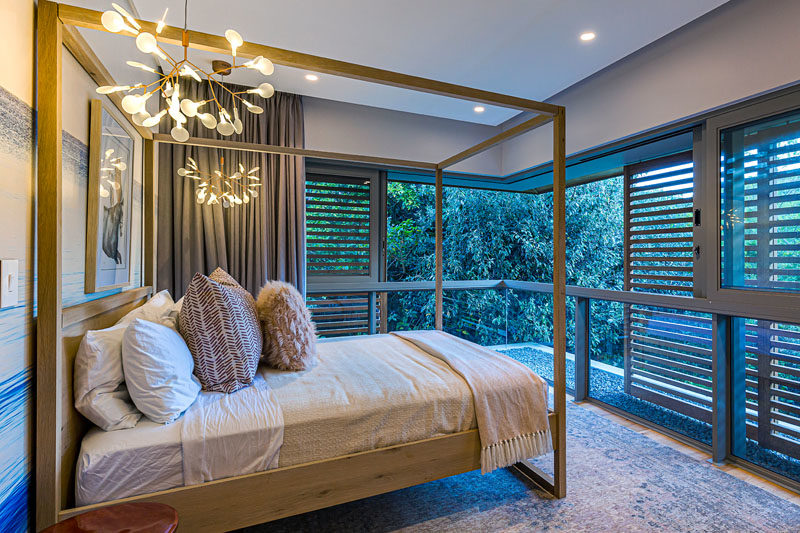
Photography by Grant Pitcher
In the master bathroom, the freestanding bathtub is raised up on a platform, while hidden lighting creates a soft glow and a calming atmosphere.
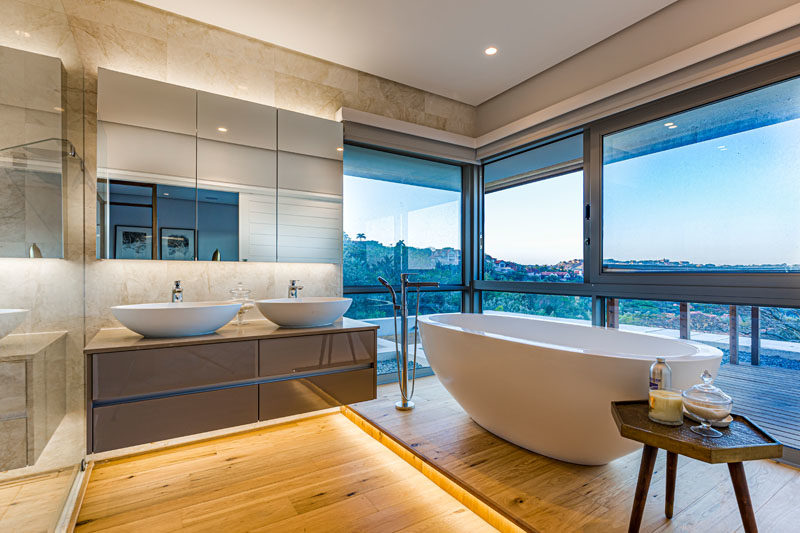
Photography by Grant Pitcher
In another bathroom, a blue vanity has a decorative top, while the large round mirror is backlit, and a small side table adds a place to display a vase.
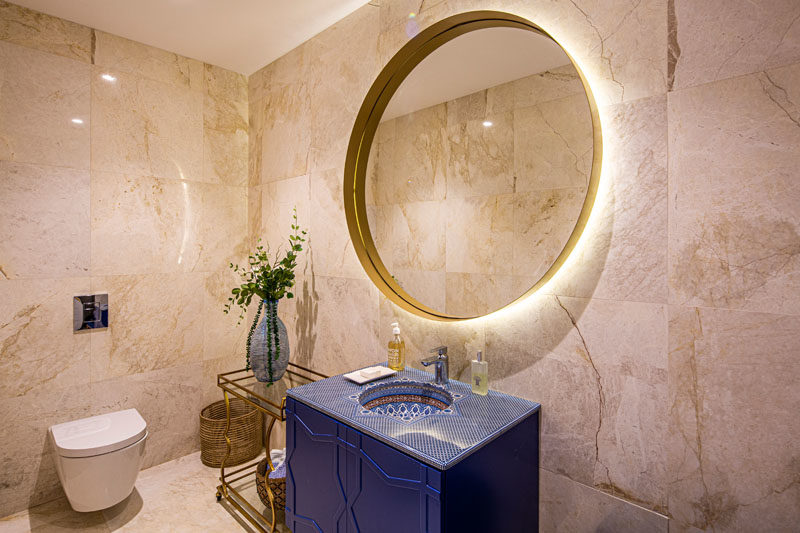
Photography by Grant Pitcher | Architects: Metropole Architects | Design Architect: Tyrone Reardon of Metropole Architects | Project Technician: Chris Laird of Metropole Architects | Interior Design: Amy Mitchell of Studio Mitchell | Engineer: Bramin Consulting Engineers | Contractor: Sygnatur Projects | Landscaping: Lynch Frog | Kitchen and BIC’s: Kitchen Classics | Timber screens and pergolas: Timber Trends
Get the contemporist daily email newsletter – sign up here