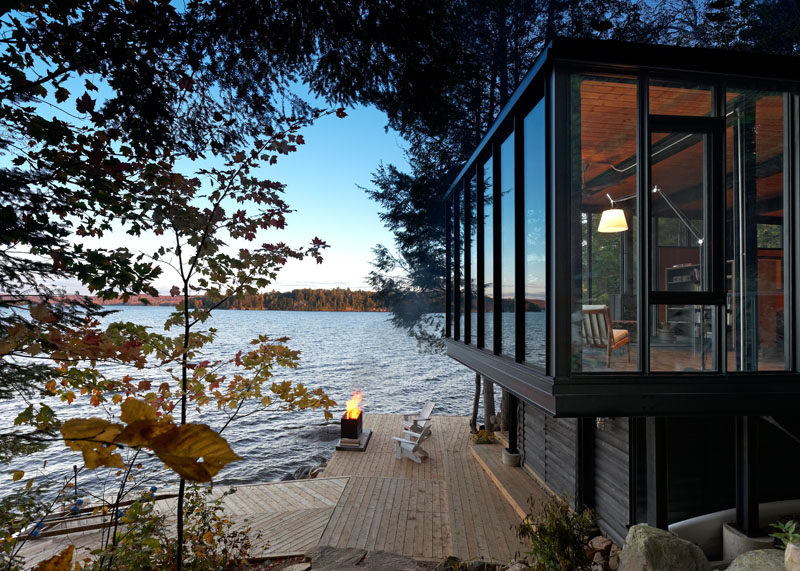
Photography by David Whittaker
Building Arts Architects has designed a new modern boat house on the shores of Kawagama Lake in Ontario, Canada, that includes dry slip boat storage via marine railway, and a 452 square foot (42 sqm) dwelling space.
The project included the dismantling of an existing structure and the creation of this new steel frame building and the adjacent outdoor living features. Due to the site being accessible only by water, all systems including the structure were designed to be transported by small watercraft, moved and erected by hand.
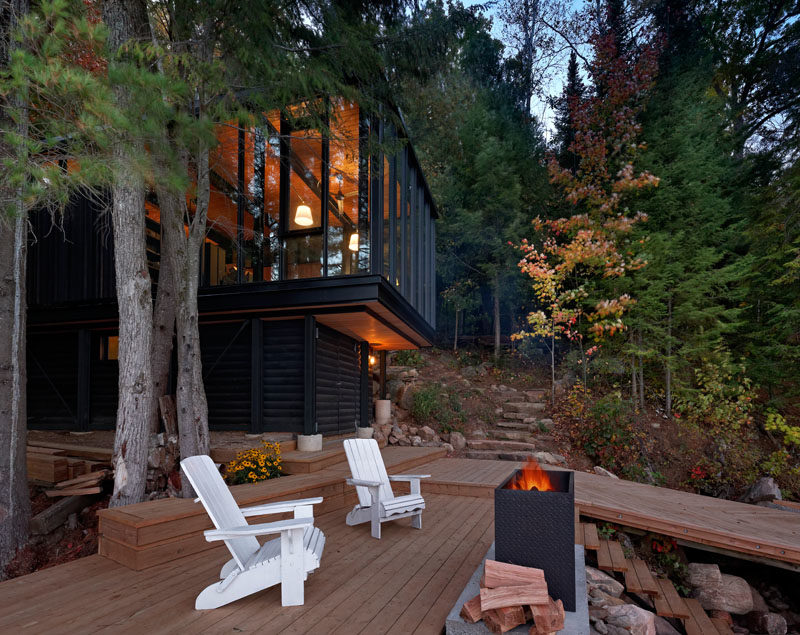
Photography by David Whittaker
The dwelling area of the boat house has a small bridge that spans the topography and provides access to the interior spaces.
Inside, there’s a small sitting area with floor-to-ceiling windows and a fireplace.
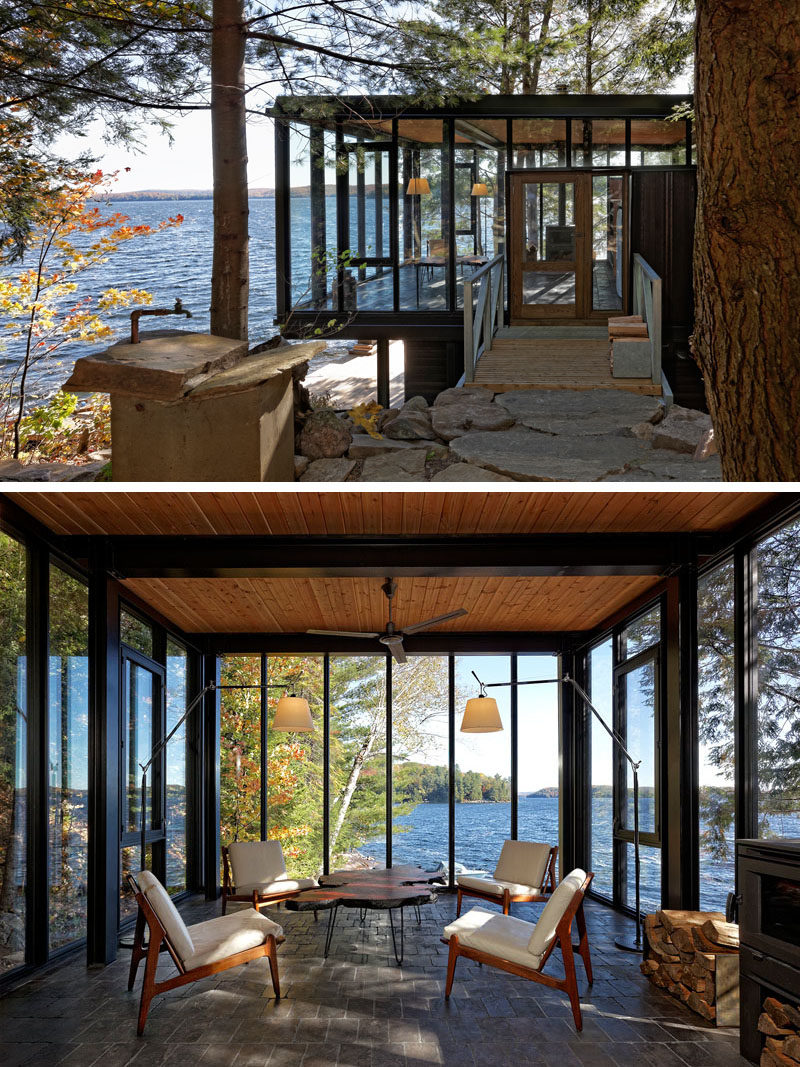
Photography by David Whittaker
Shelving separates the sitting room from the sleeping area, where two beds have included. Wood walls offer some privacy, while clerestory windows continue around the walls of the boat house.
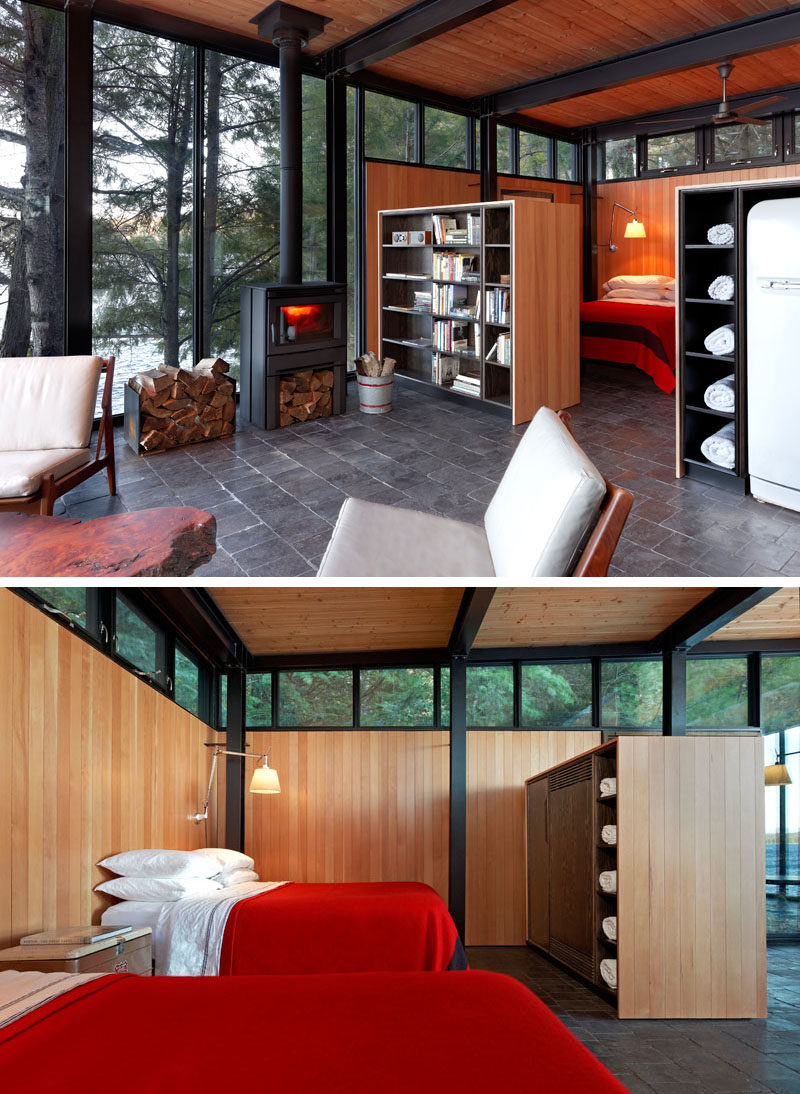
Photography by David Whittaker
The architects reused as much of the lumber from the existing structure as possible. The lower level of the boathouse was clad with wood siding salvaged from the existing structure, while Douglas Fir was chosen for the upper portion of the boat house due to its warmth and ubiquitous heritage in Ontario cottage country.
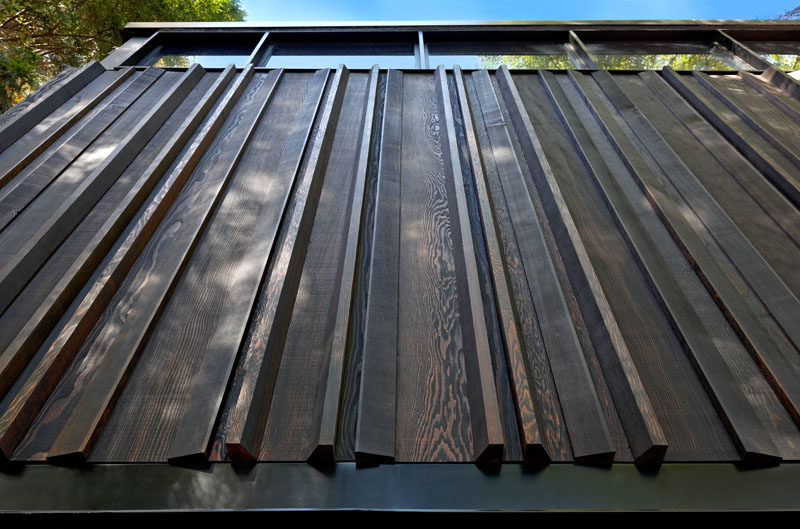
Photography by David Whittaker | Architect: Building Arts Architecture | Structural: Blackwell
Get the contemporist daily email newsletter – sign up here