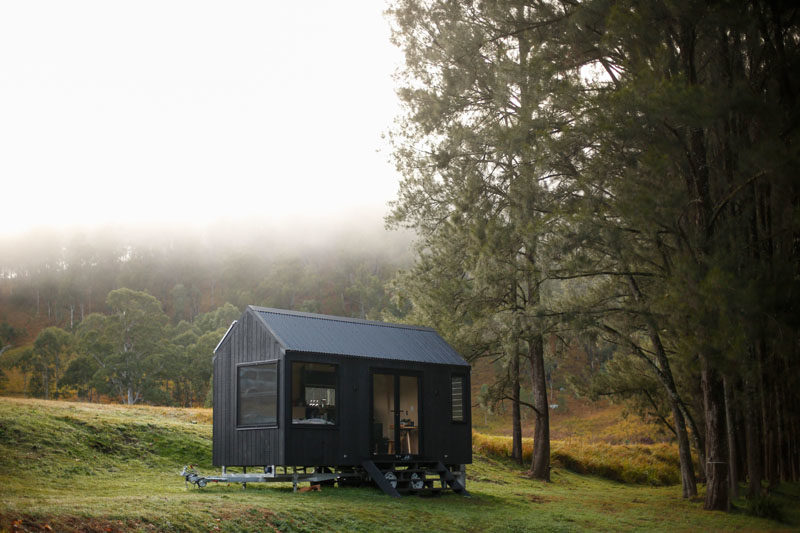
Photography by Rachel Jayne Mackay
Design and build studio Fresh Prince, has completed a modern tiny house that acts as an off-the-grid cabin.
The cabin, clad in Weathertex (a carbon neutral product of compressed sawdust and wax panels), measures in at just 150 square feet (14 sqm), is prefabricated, and portable.
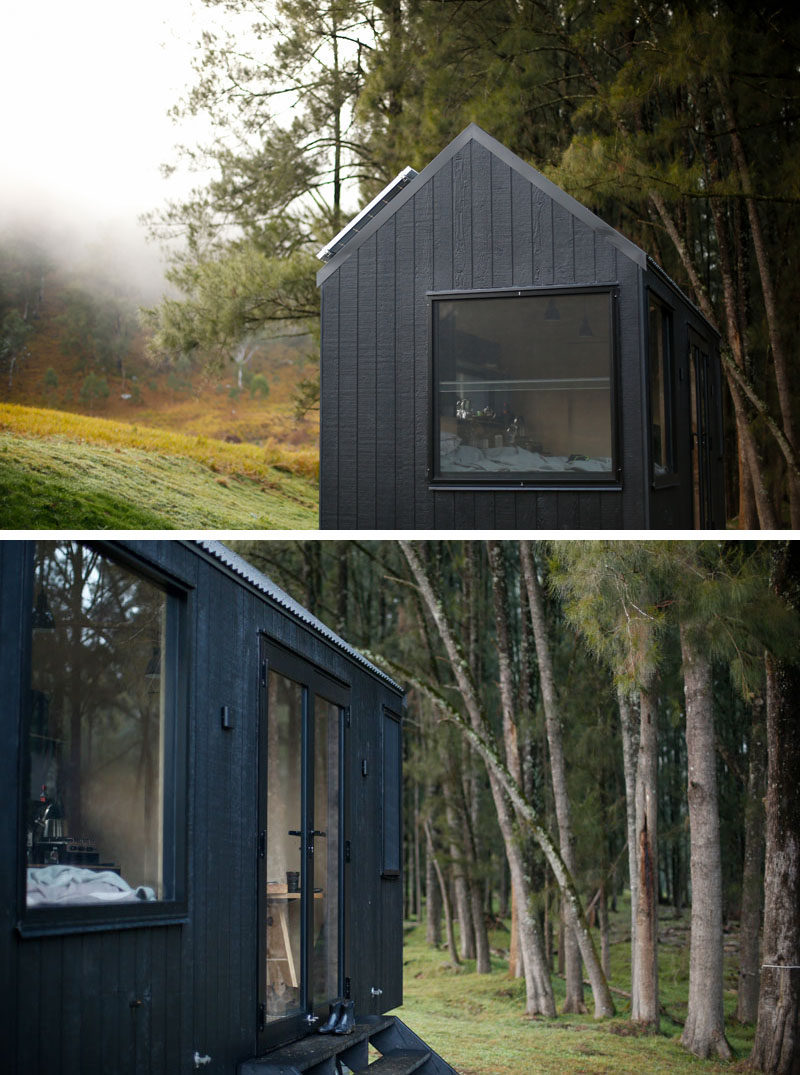
Photography by Rachel Jayne Mackay
Black-framed glass french doors can be opened to help make the interior feel larger. Just inside the doors is a small corner dedicated to a round table and a pair of stools.
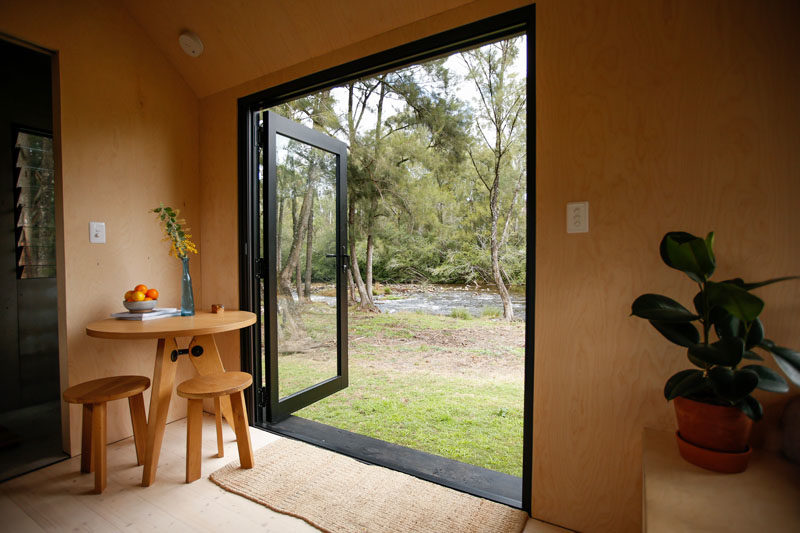
Photography by Rachel Jayne Mackay
At one end of the cabin is the open bedroom, that has two large windows, providing natural light and views of the trees outside. Storage has been added underneath the bed, and also acts as a bench to sit on.
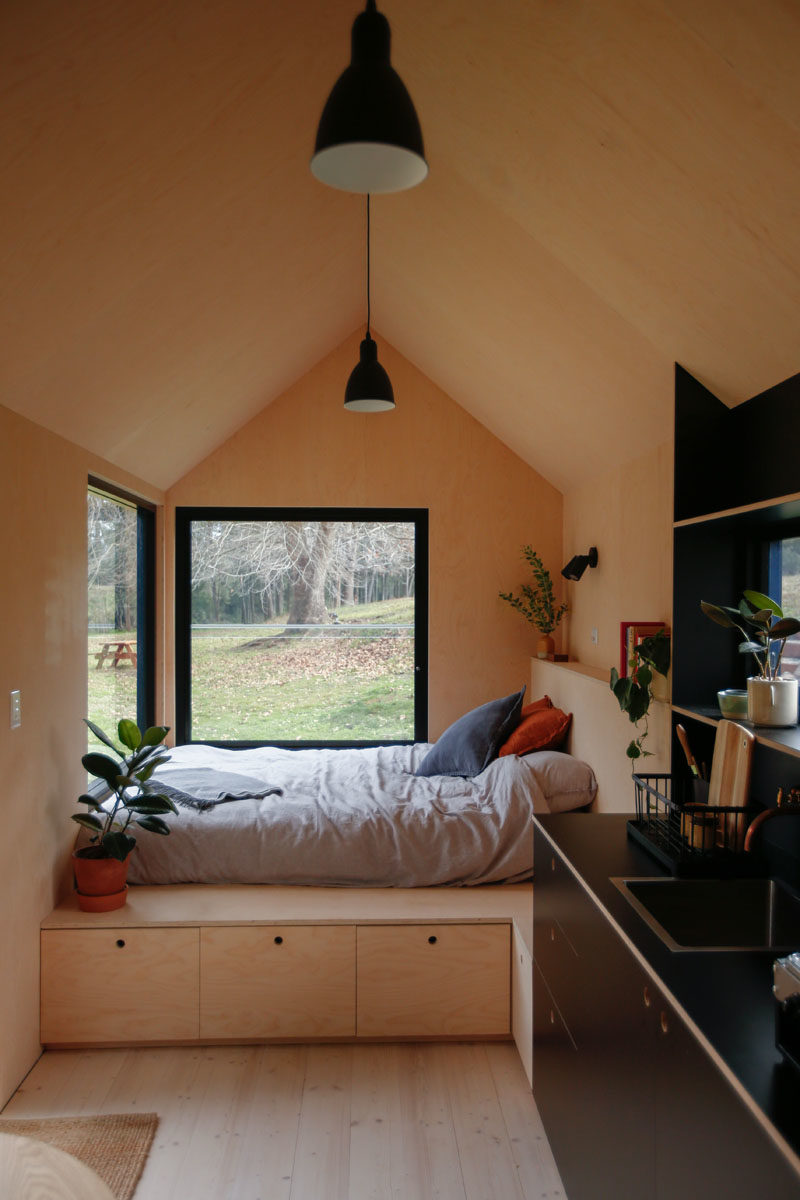
Photography by Rachel Jayne Mackay
The cabin has a cathedral ceiling adding to the sense of openness, while the dark kitchen cabinets and shelving are located around a long horizontal window.
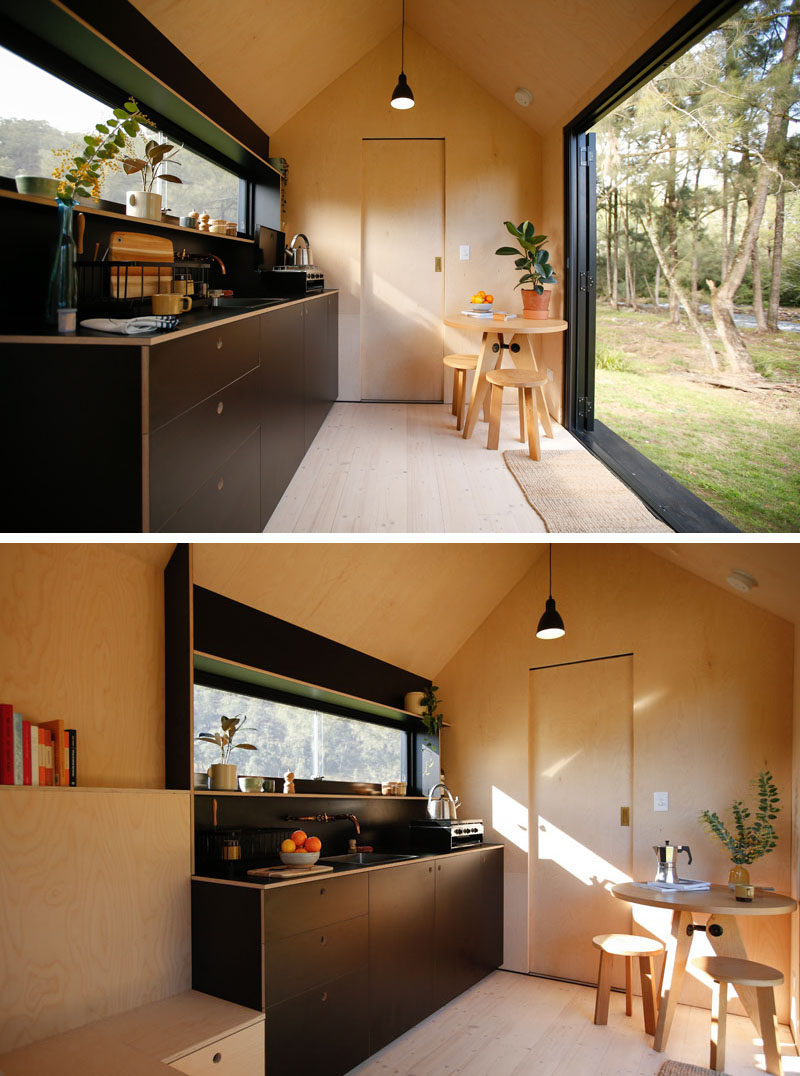
Photography by Rachel Jayne Mackay
A sliding door opens to reveal the bathroom, where there’s a composting toilet, vanity area, and a shower.
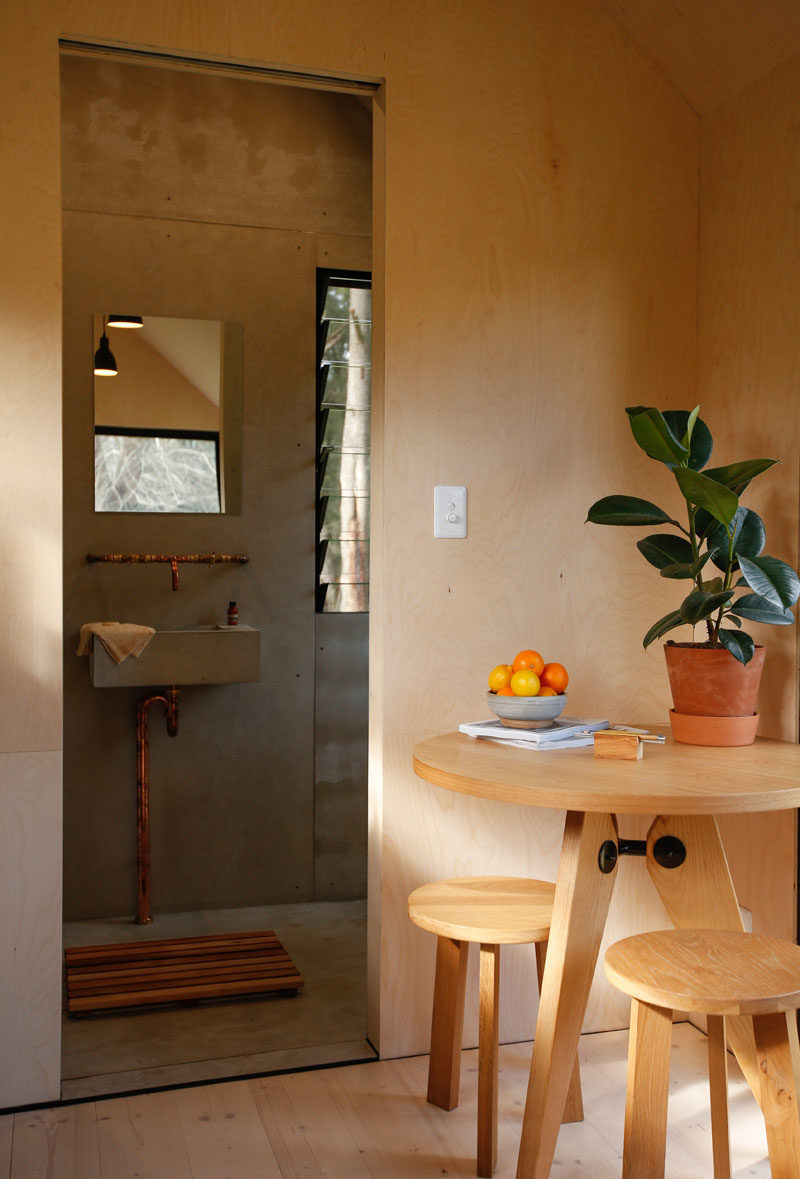
Photography by Rachel Jayne Mackay
The concrete basin and copper faucet adds an industrial look to the bathroom, while louvre windows in the shower help the air circulate.
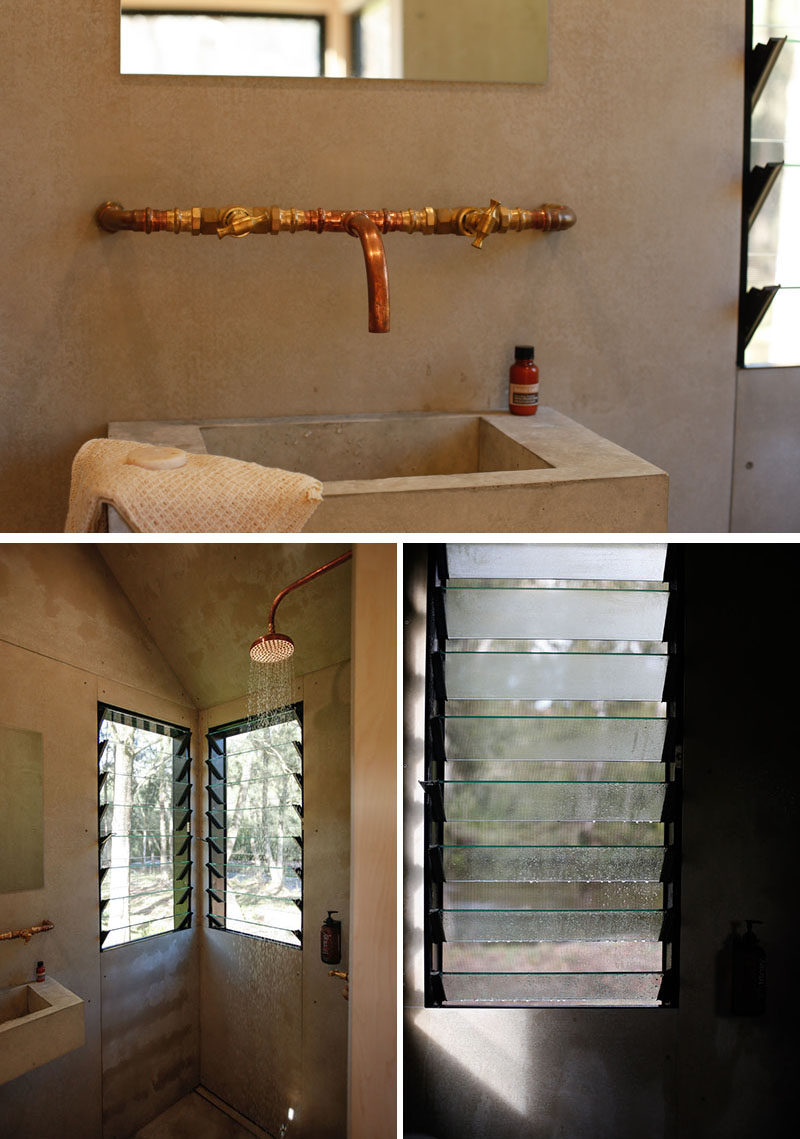
Photography by Rachel Jayne Mackay
Get the contemporist daily email newsletter – sign up here