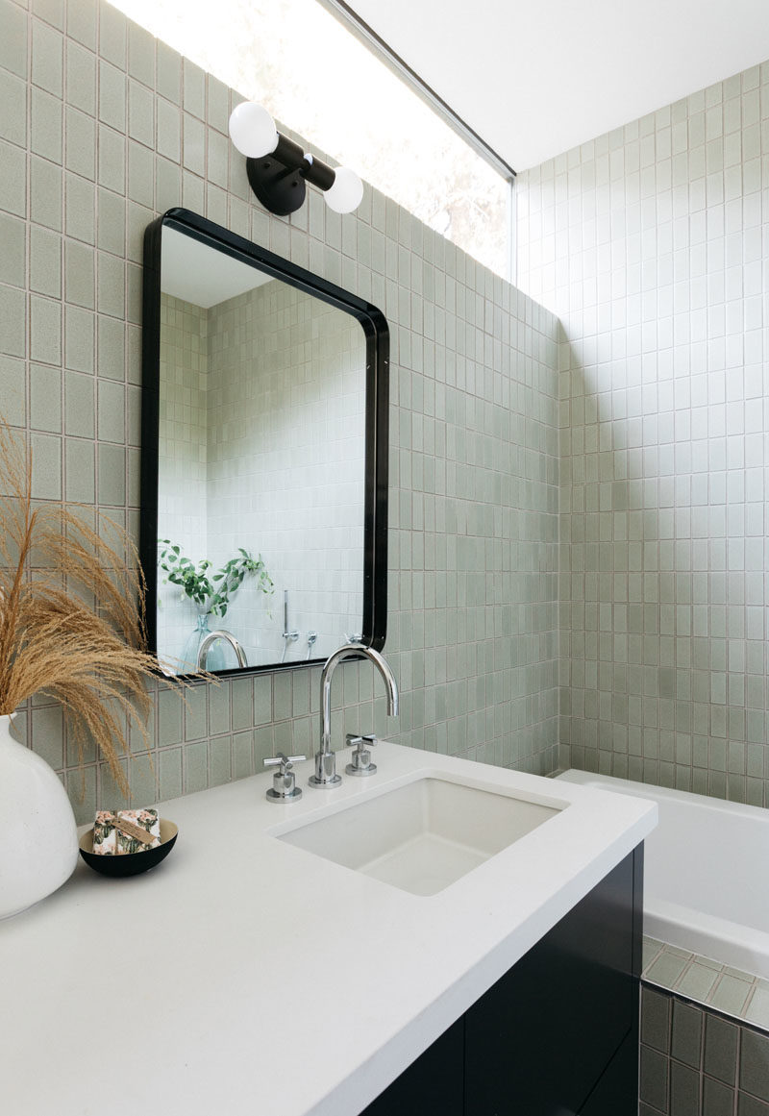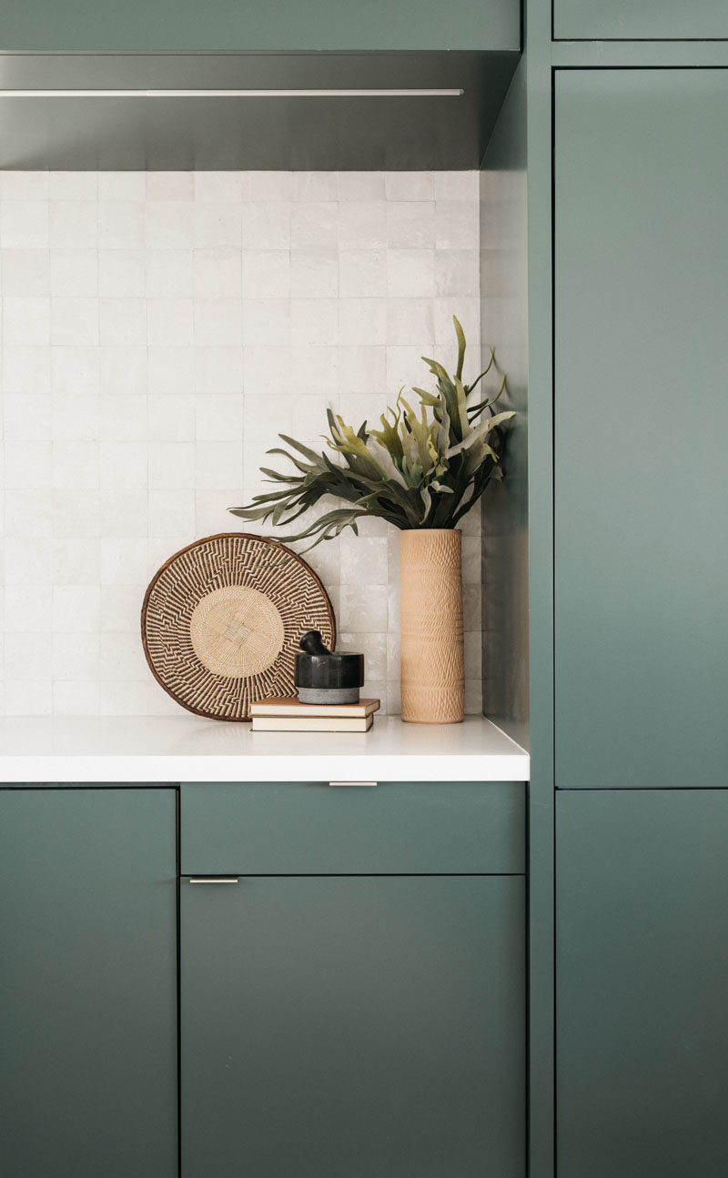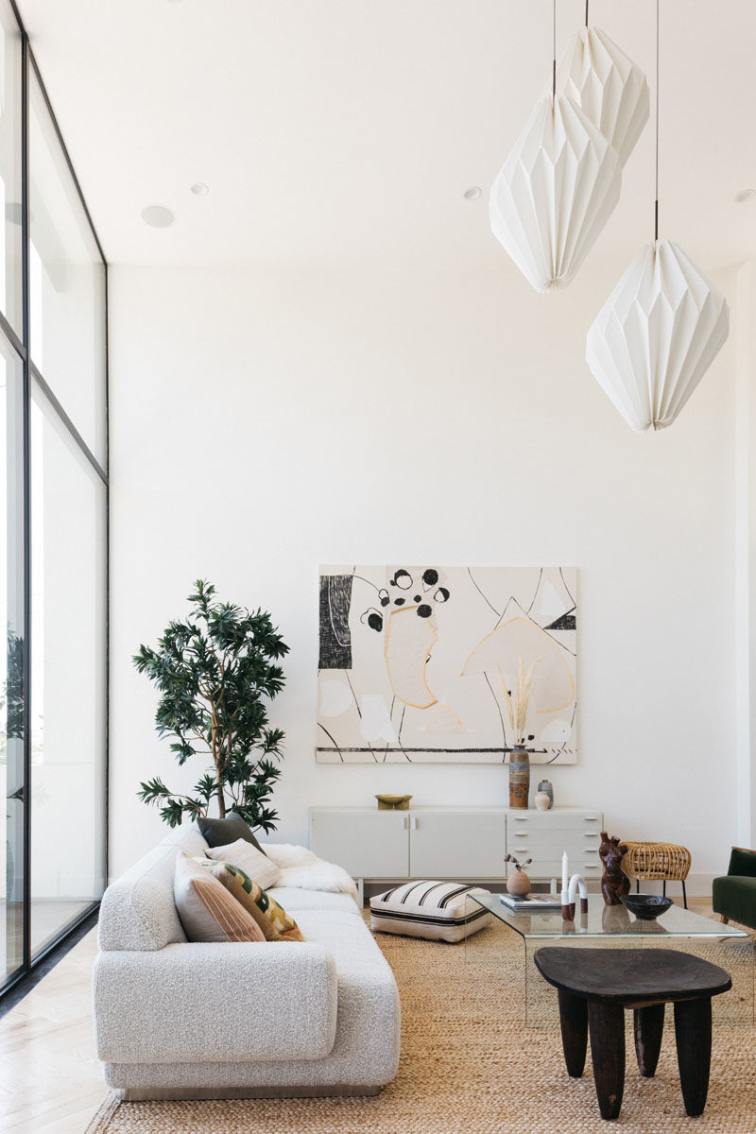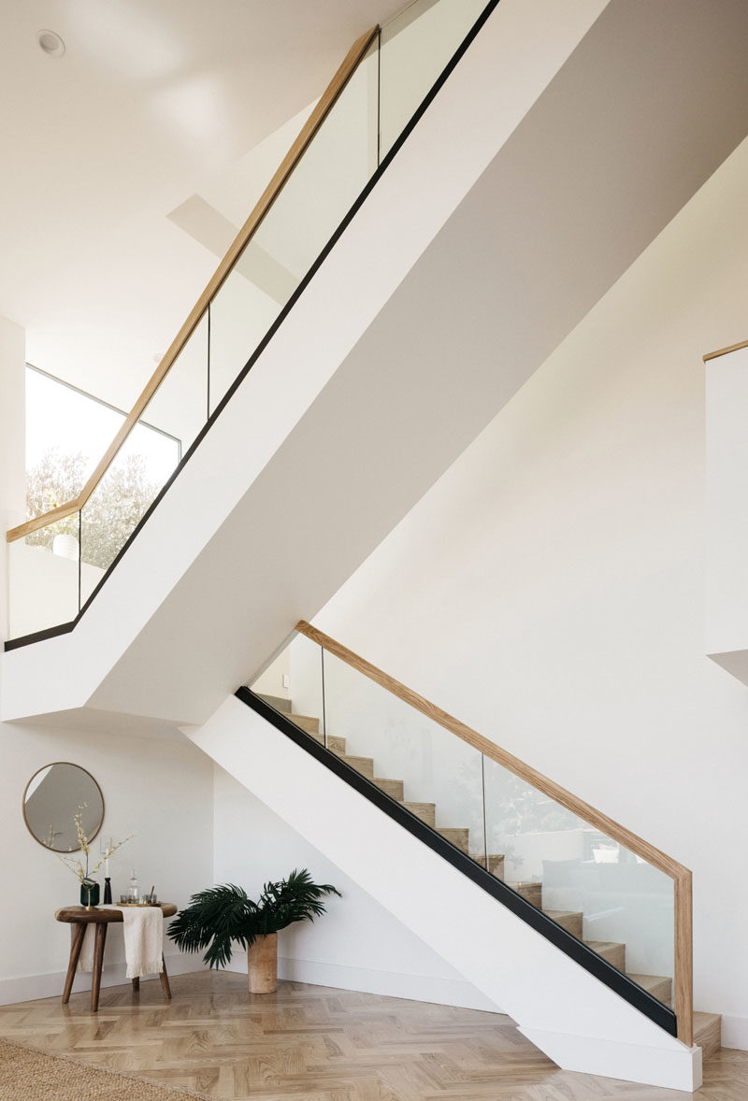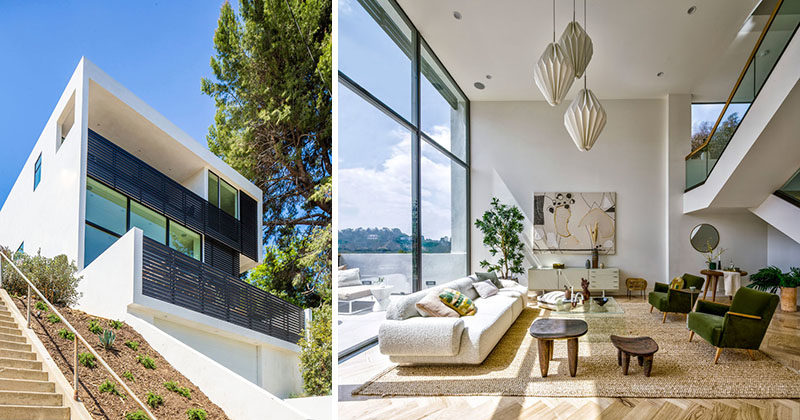
Photography by Brian Thomas Jones
Aaron Neubert Architects, Inc. (ANX) has recently completed a new modern house in Los Angeles, California, that’s located on a sloped lot.
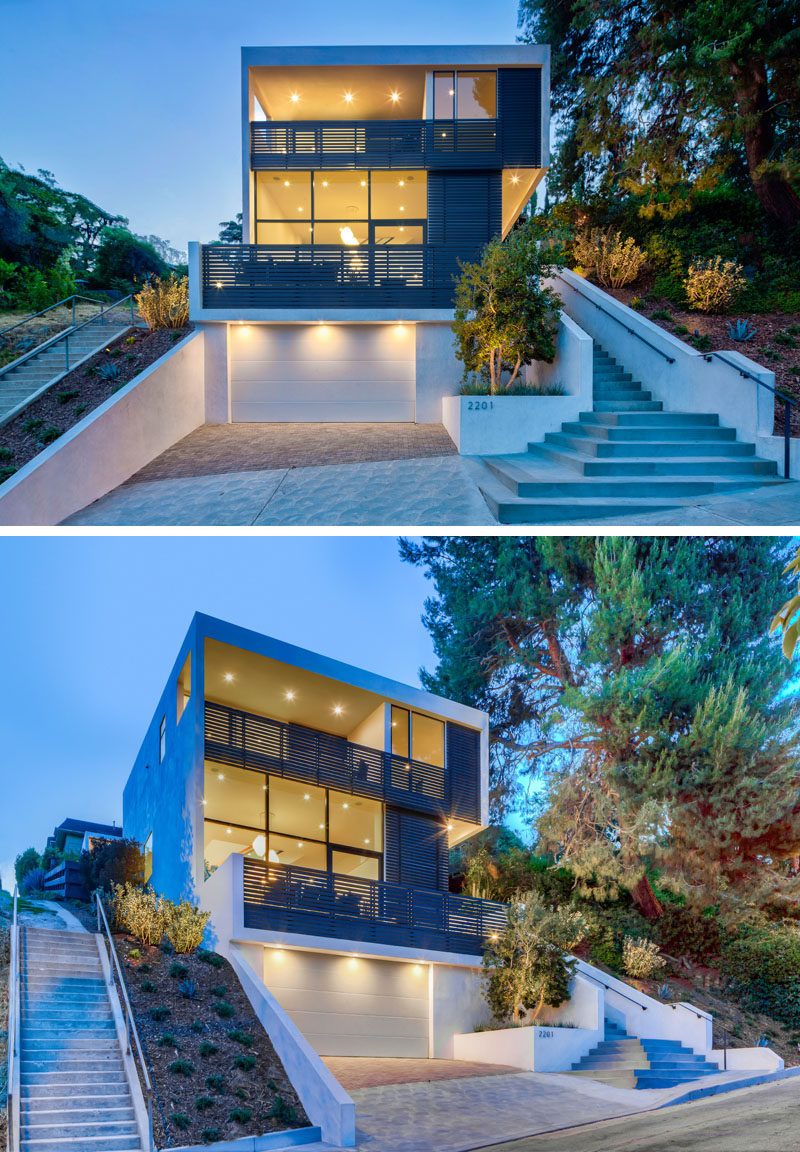
Photography by Brian Thomas Jones
Designed with three levels, the front door opens to the main living area with high ceilings.
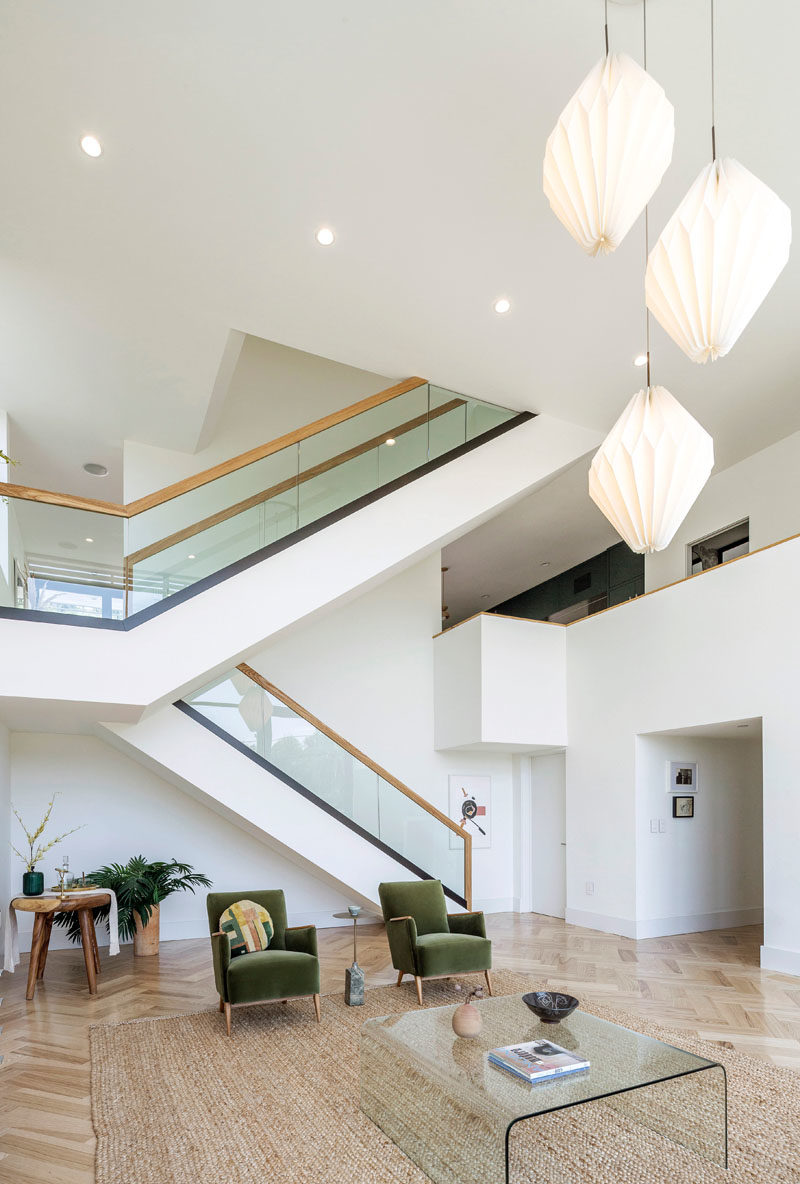
Photography by Brian Thomas Jones
The high ceilings are complemented by the floor-to-ceiling windows that provide a view of the neighborhood.
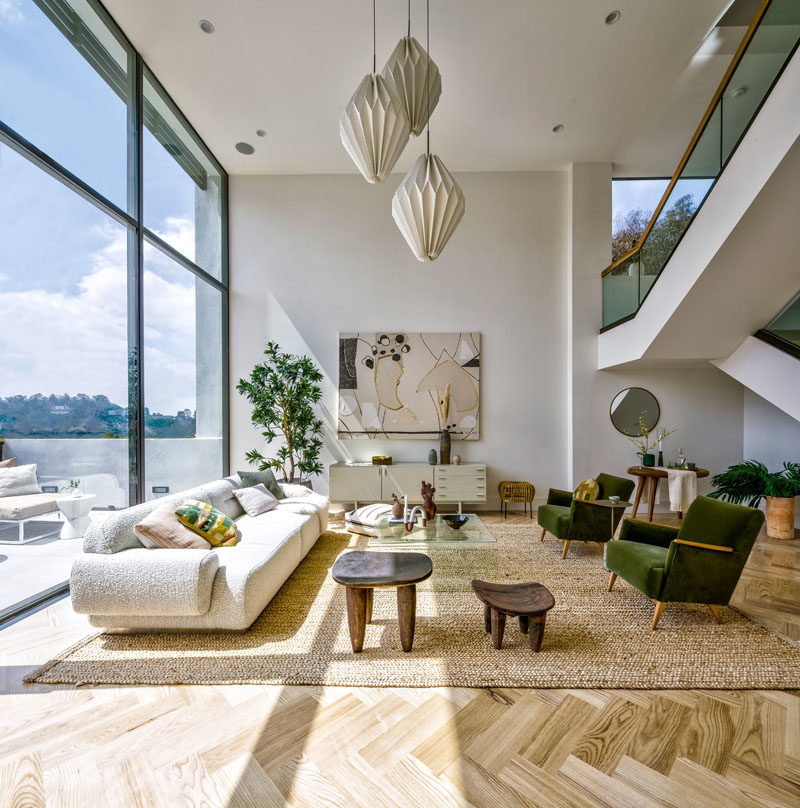
Photography by Brian Thomas Jones
Adjacent the living room are stairs that connect the various levels of the home.
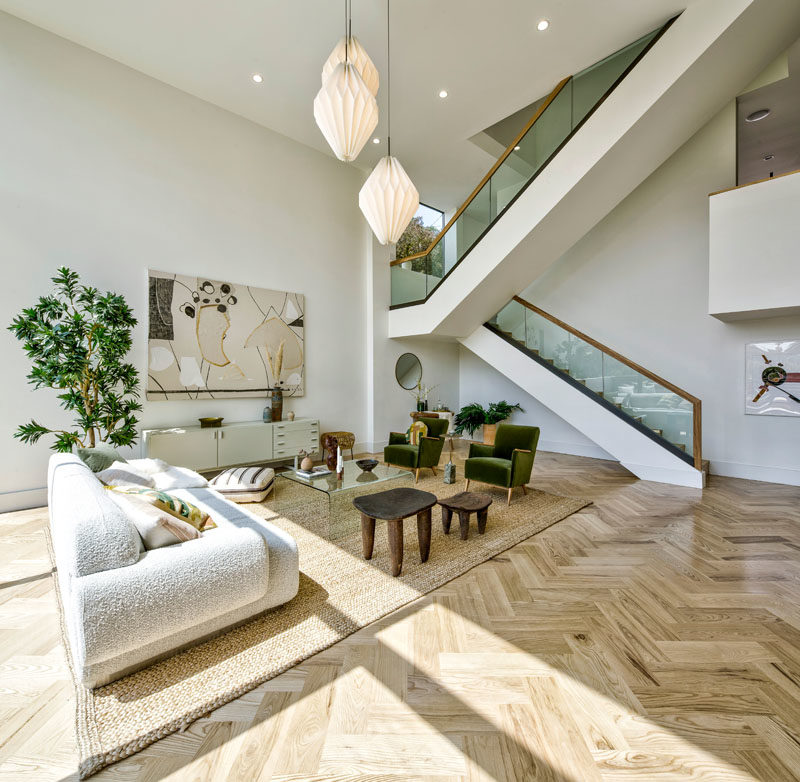
Photography by Brian Thomas Jones
On the second floor, there’s a small loft area that overlooks the living room below.
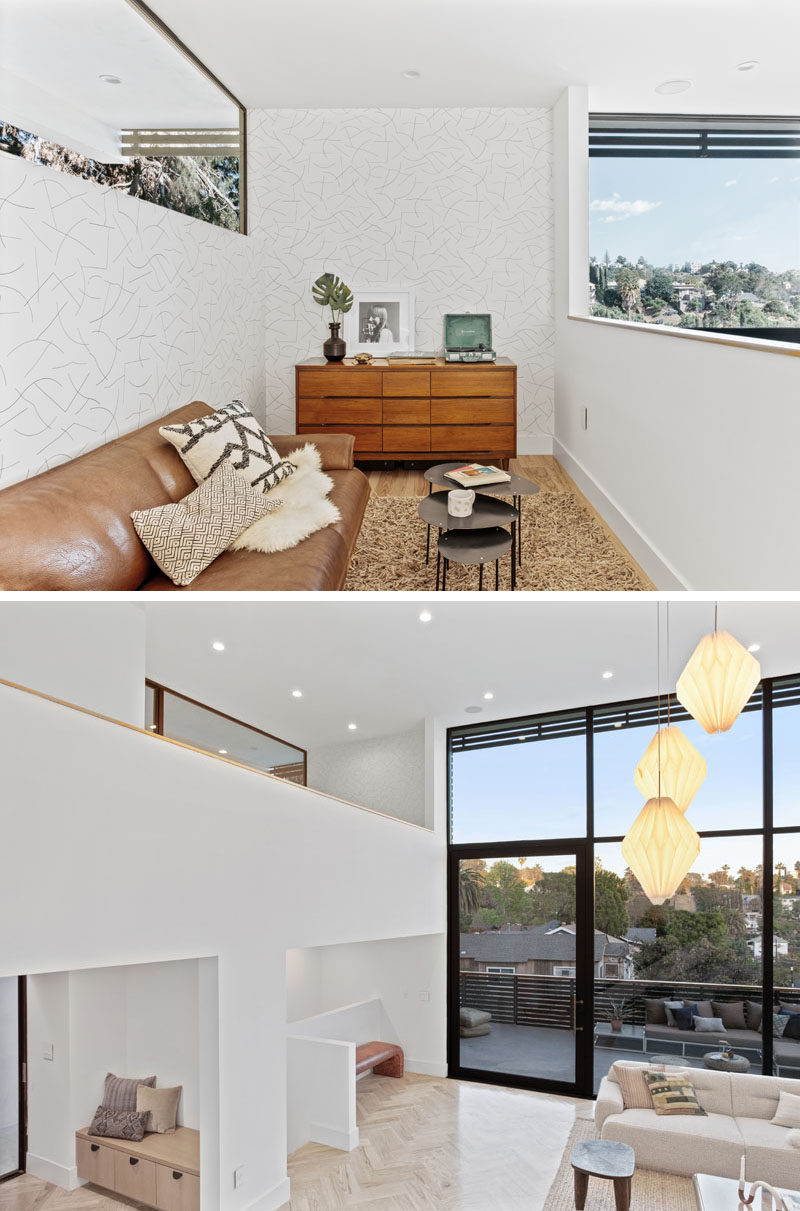
Photography by Alex Zarour
Also on this floor is the kitchen, that features minimalist deep green cabinets paired with a light backsplash and countertop.
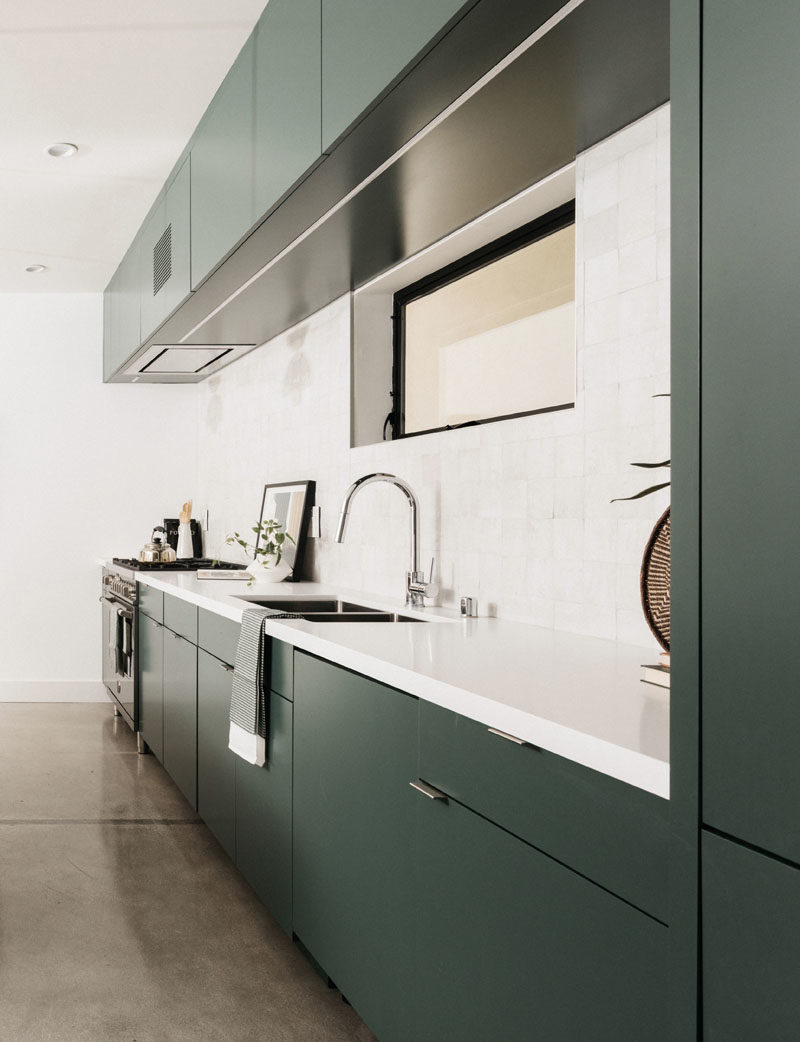
Photography by Alex Zarour
On the third floor, the bedrooms have been decorated with comfortable furnishings.
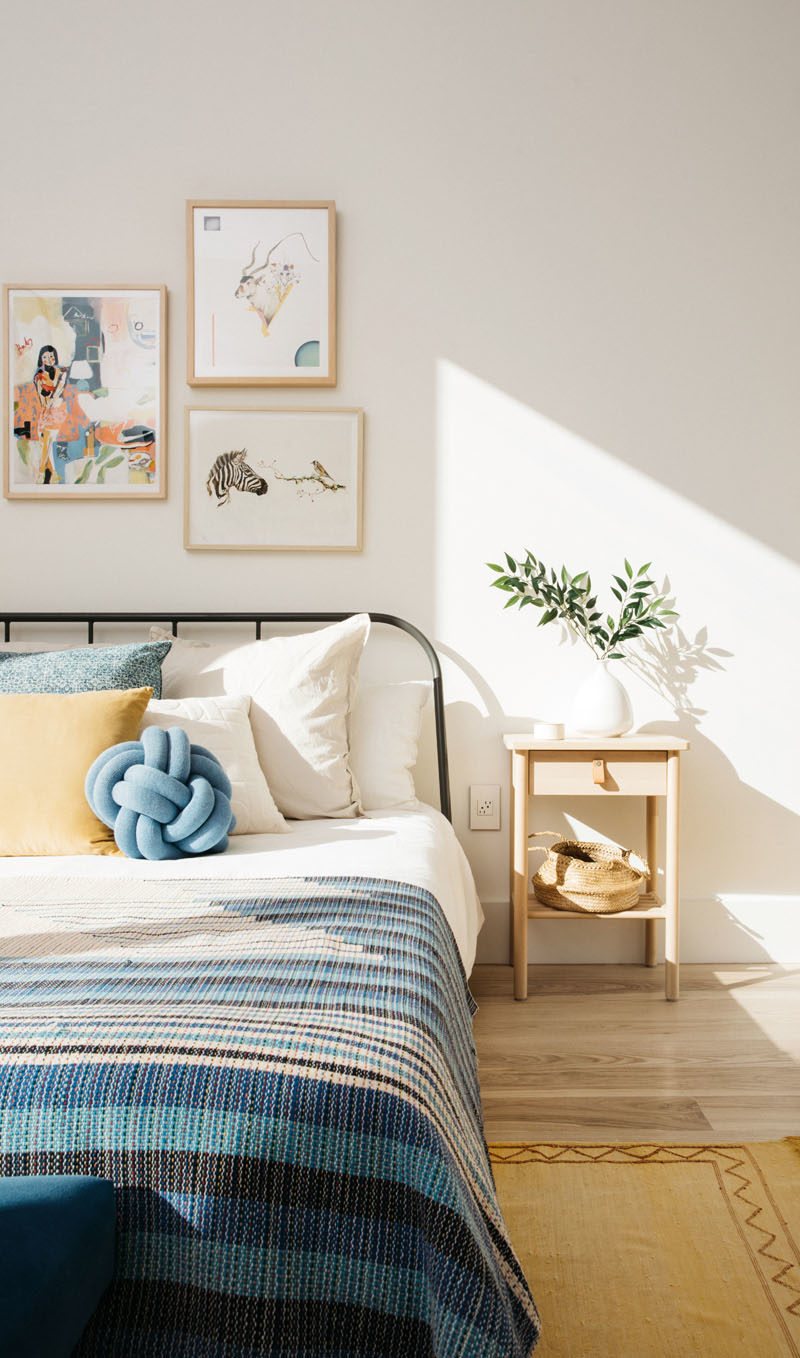
Photography by Alex Zarour
In one of the bathrooms, a wall of vertical tiles acts as a backdrop for the freestanding bathtub.
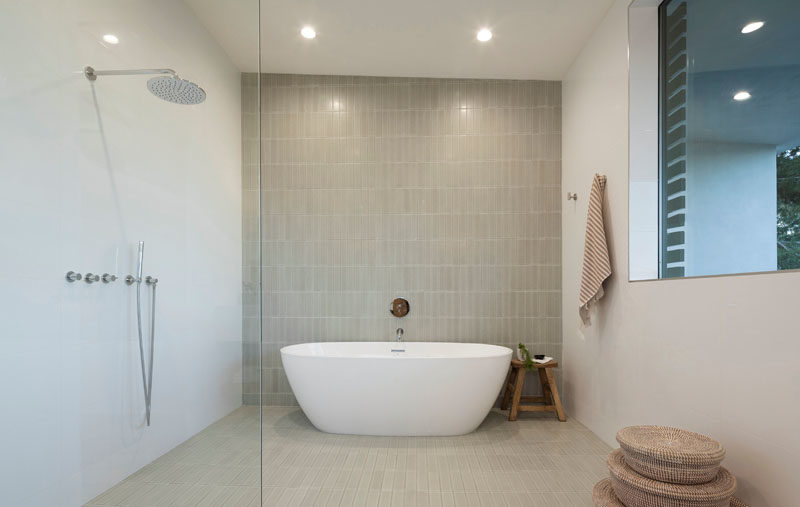
Photography by Brian Thomas Jones
In another bathroom, clerestory windows provide a glimpse of the trees, while a bathtub has been built-in beside the vanity.
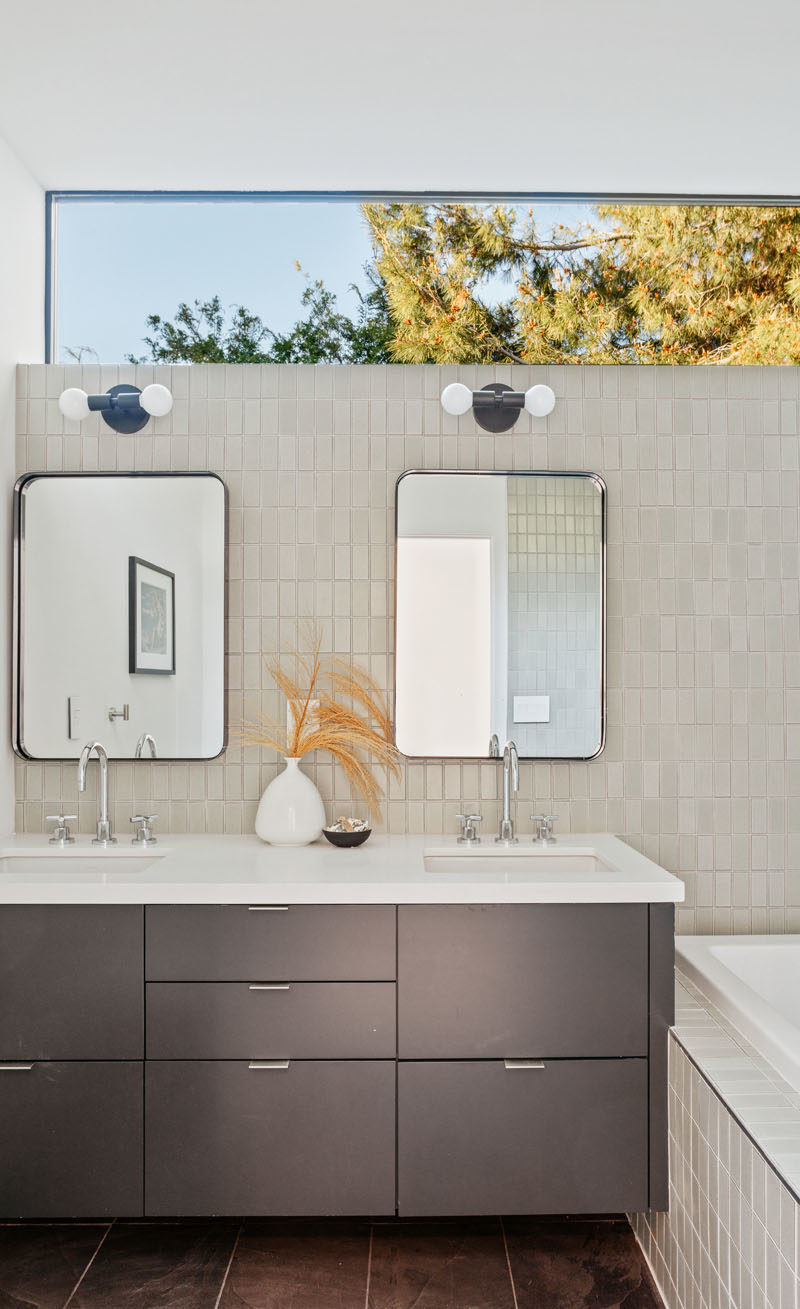
Photography by Alex Zarour
The home also has multiple outdoor spaces, like this balcony.
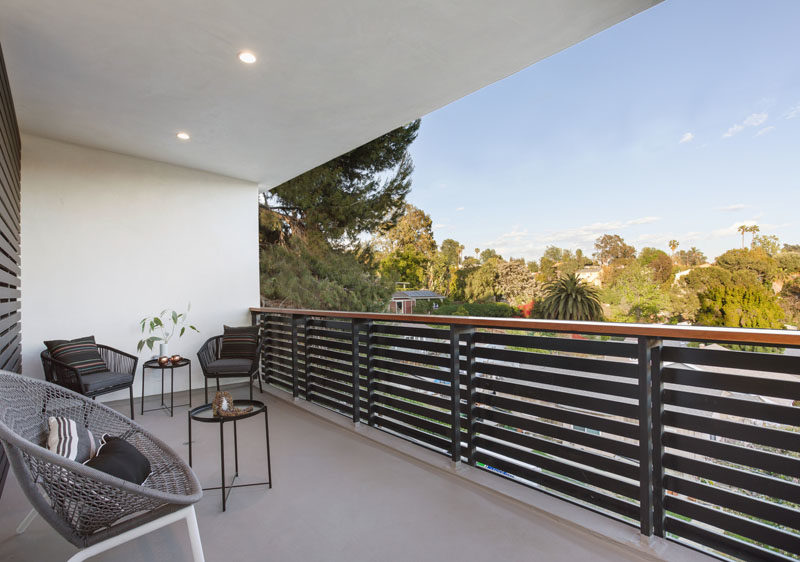
Photography by Alex Zarour | Architect: ANX / Aaron Neubert Architects, Inc. | Project Team: Aaron Neubert (Principal Architect), Jeremy Limsenben (Project Architect), Xiran Zhang, Jina Seo, Sheldon Preston (Designers), Sidonie Loiseleux (Interior Design) | Structural Engineer: Craig Phillips Engineering | General Contractor: Westward
Get the contemporist daily email newsletter – sign up here
