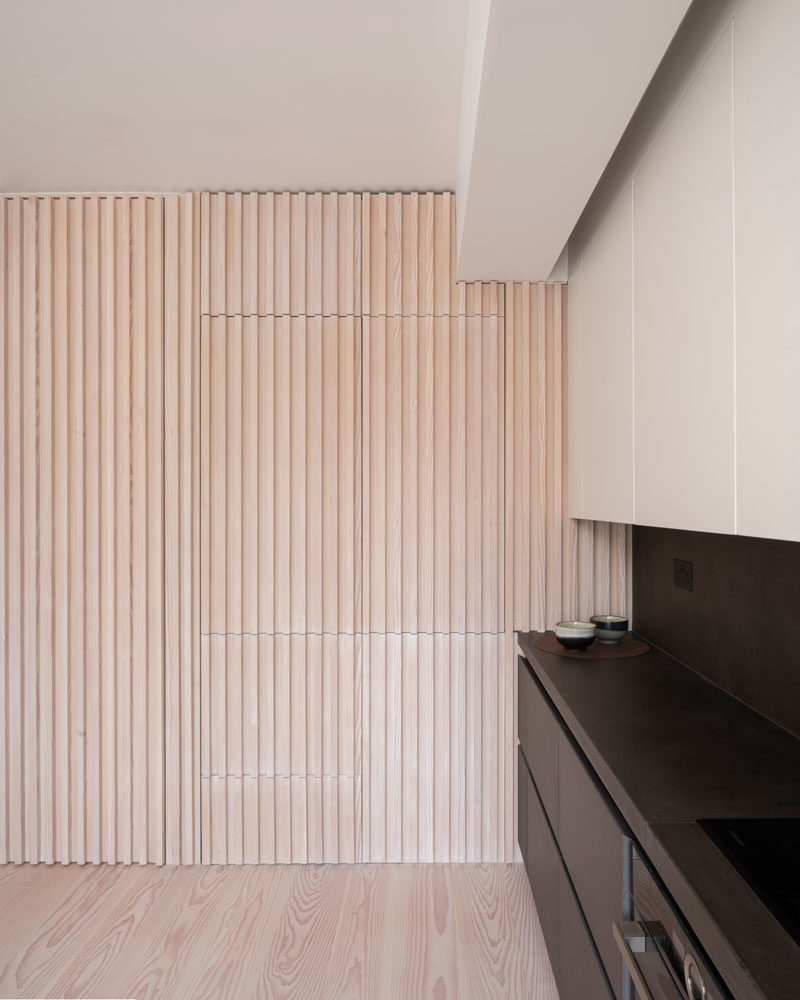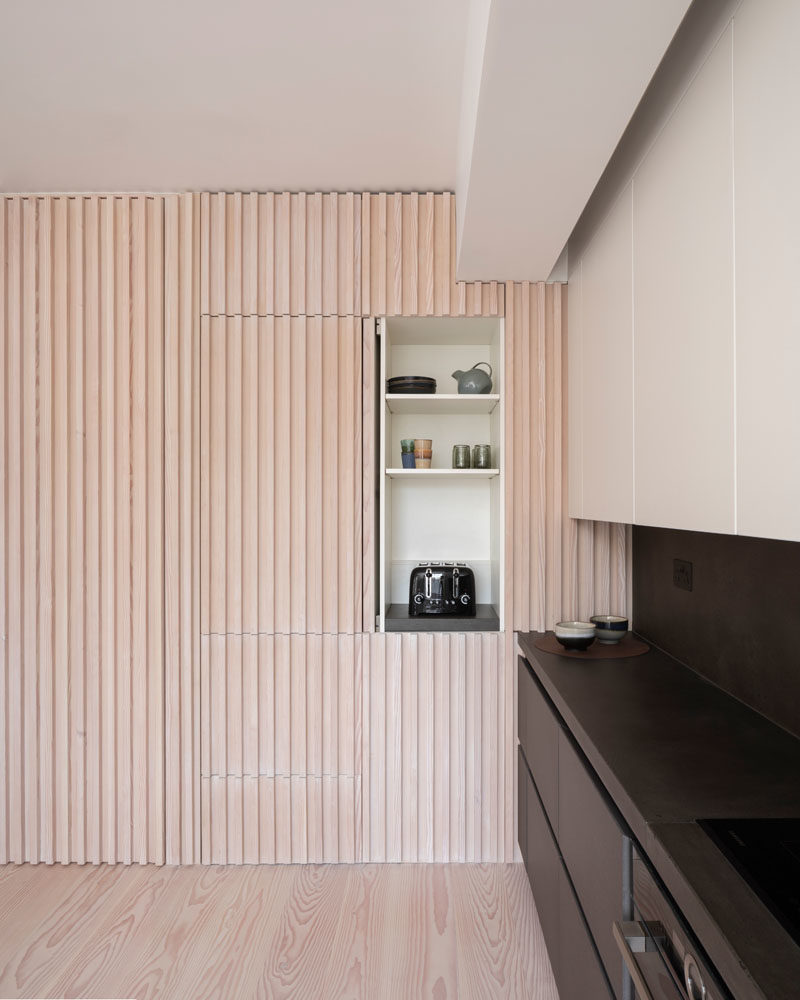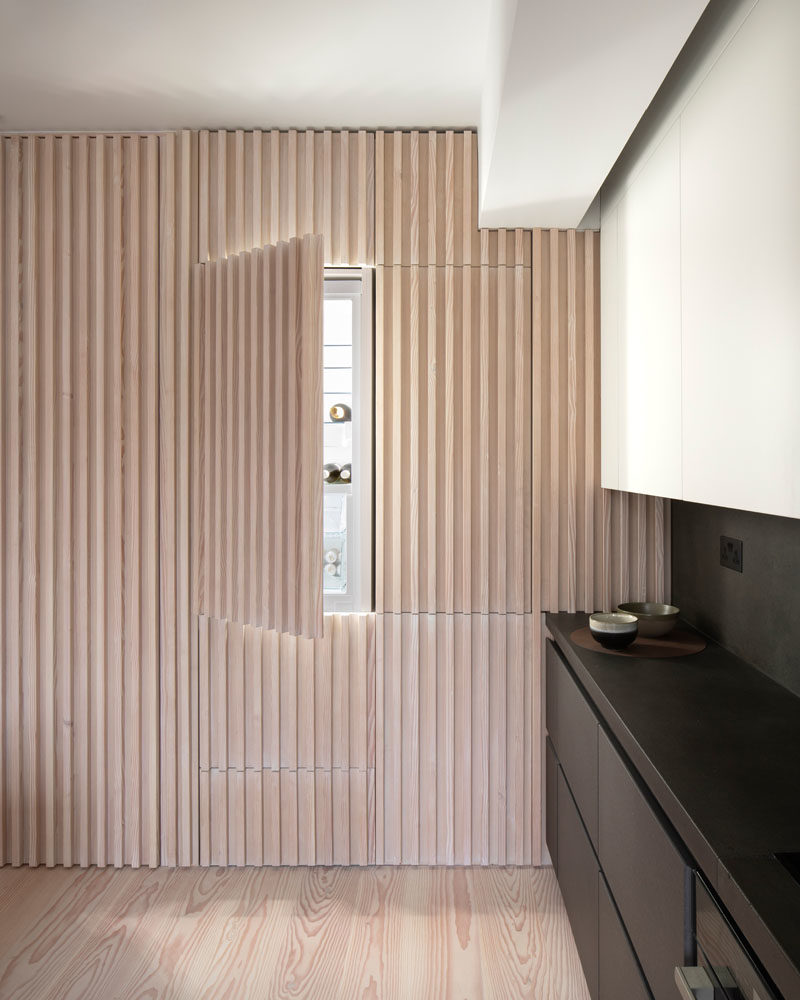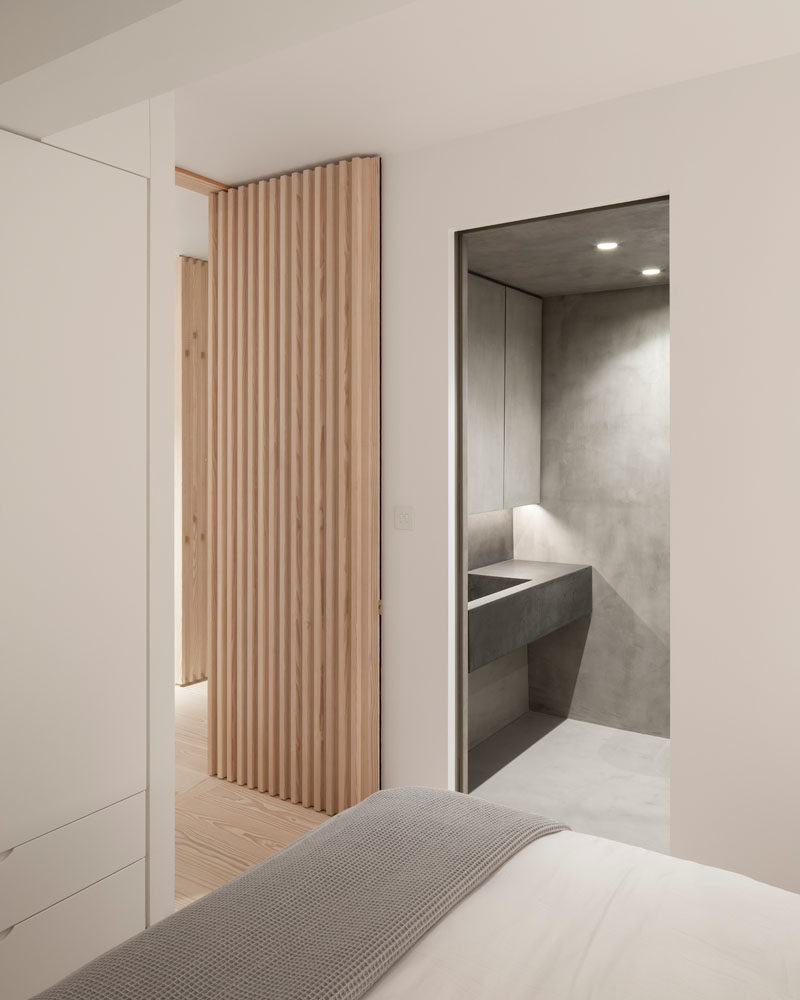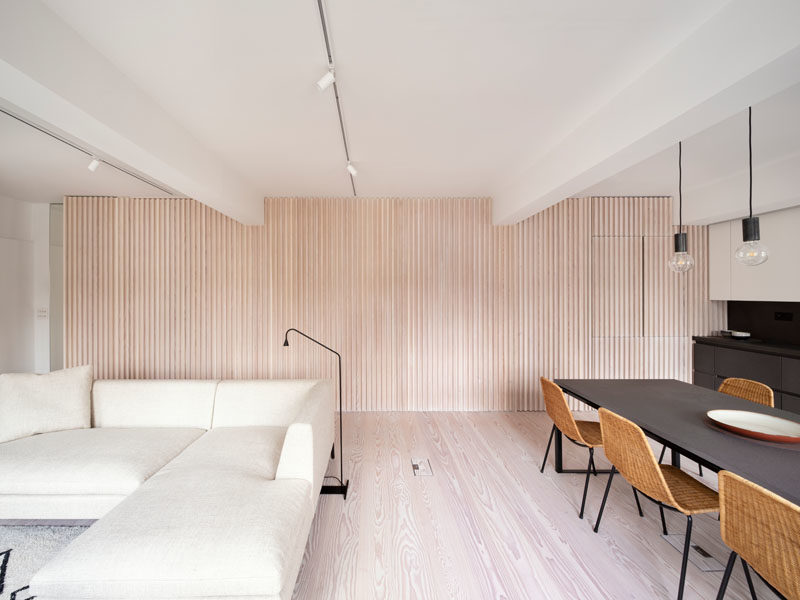
Photography © Ståle Eriksen
Architecture firm Proctor & Shaw has completed the interior renovation of an apartment in London.
The renovation included re-configuring the inefficient existing one bedroom one bathroom layout, to incorporate two double bedrooms each with ensuite facilities, along with a generous open plan kitchen, dining, and living space.
Upon entering the apartment, it’s immediately apparent that a wood slat wall is the focal point of the interior.
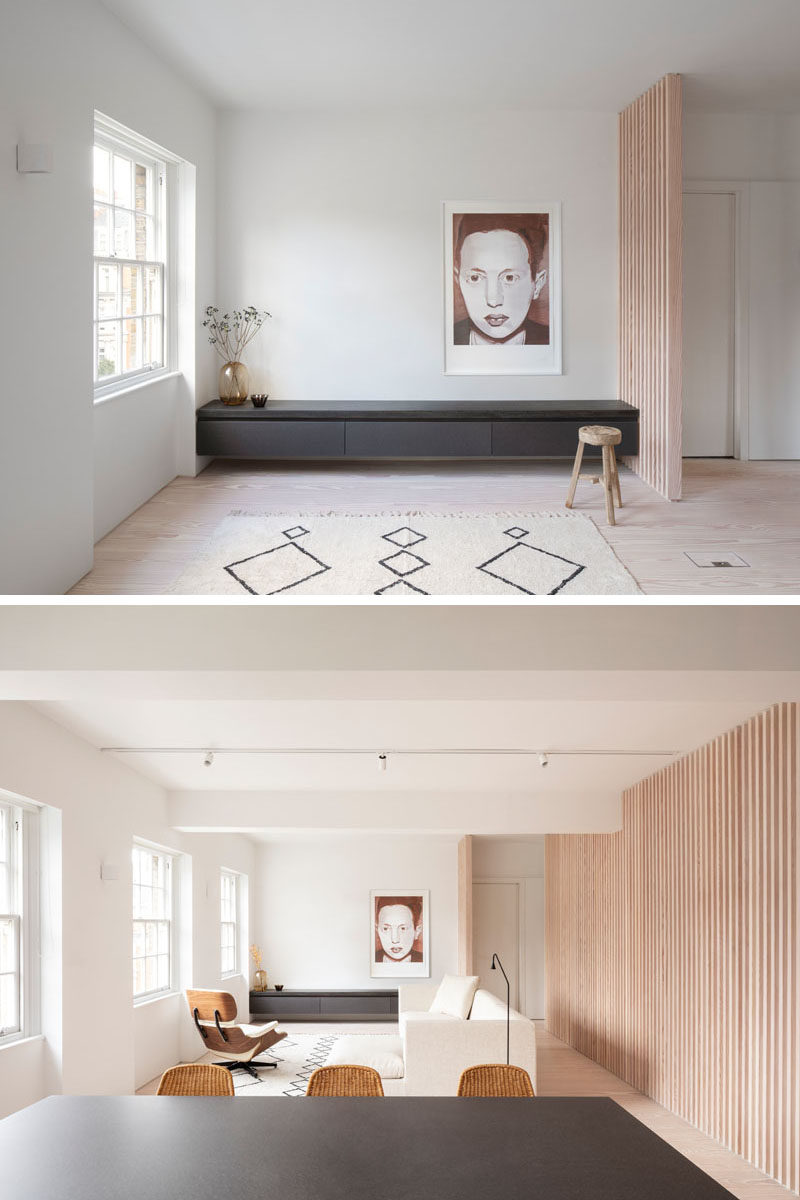
Photography © Ståle Eriksen
The open plan layout of the living room, dining area, and kitchen, provides plenty of space for entertaining, while the bedrooms and bathrooms are hidden behind the full-height wood wall.
The main living space is anchored at each end with bespoke wall to wall furniture units in ultra-matt, clear sealed, dark grey through-coloured MDF, topped with black pitted bespoke concrete worktops.
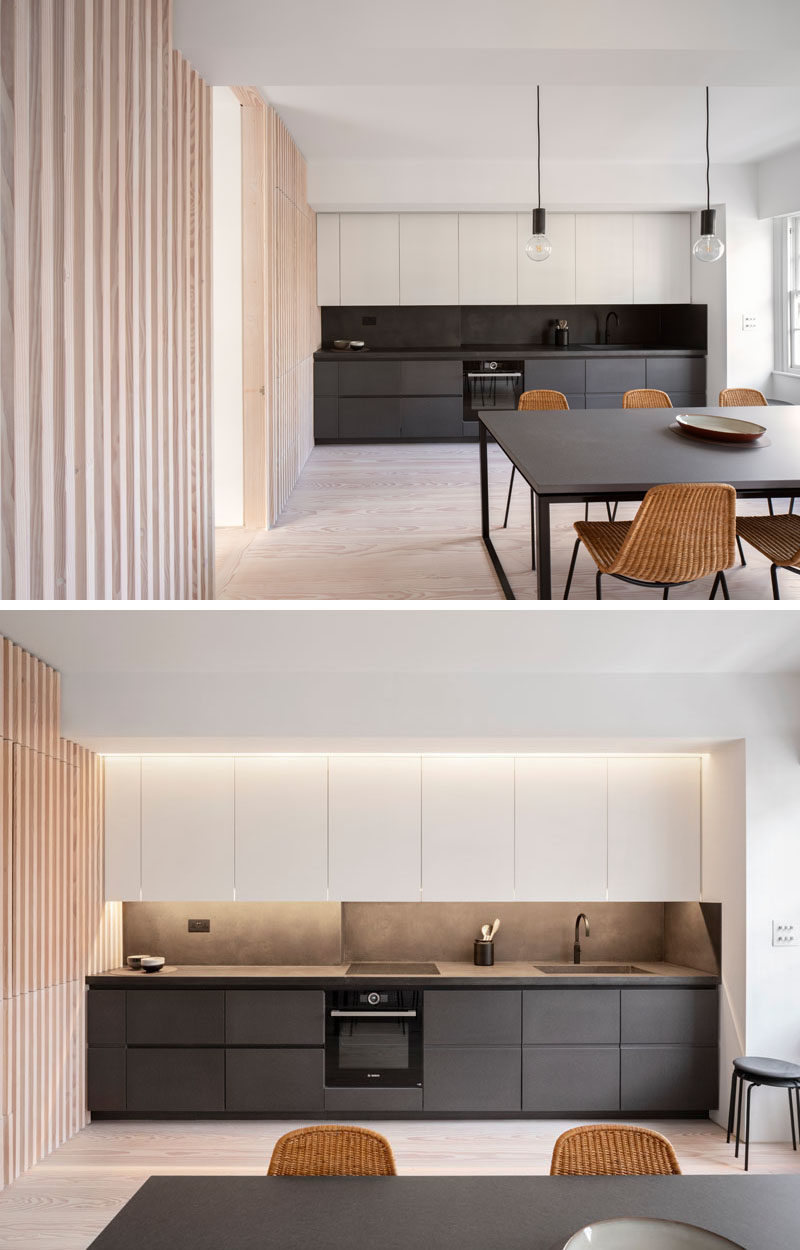
Photography © Ståle Eriksen
The wall incorporates all storage and service requirements for the apartment, including kitchen appliances and hanging cupboards, resulting in a highly efficient plan.
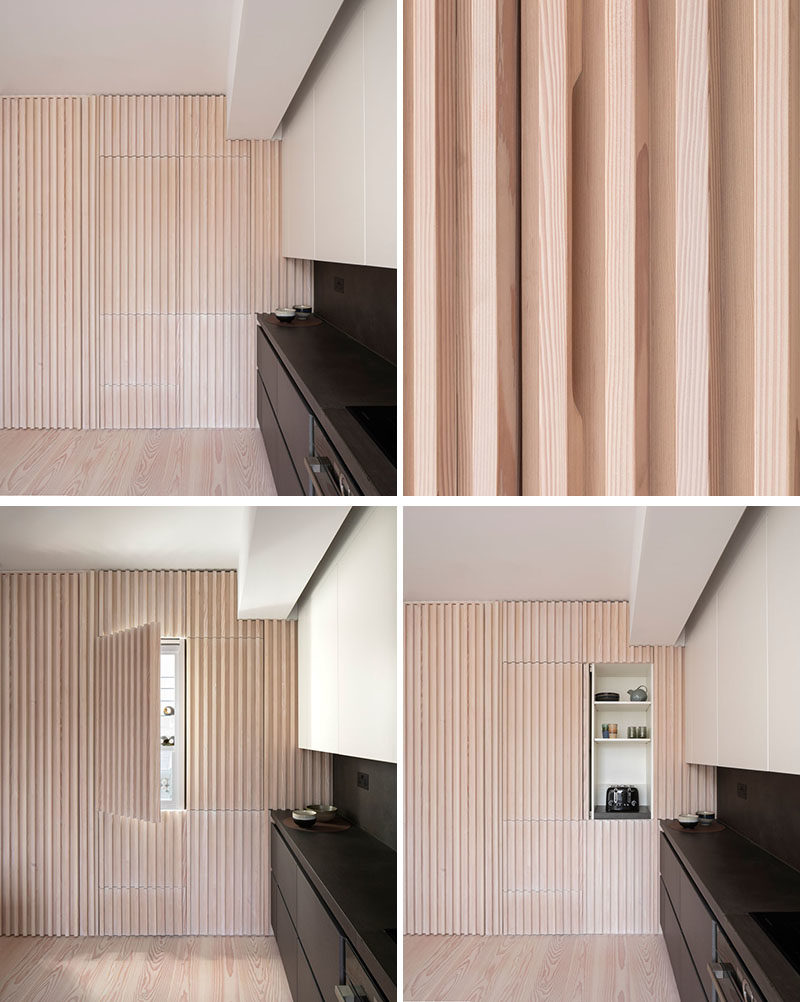
Photography © Ståle Eriksen
Flush finished frameless doors and discreet machined handles are concealed in the timber profiles, and lead to the bedrooms, both with ensuite bathrooms.
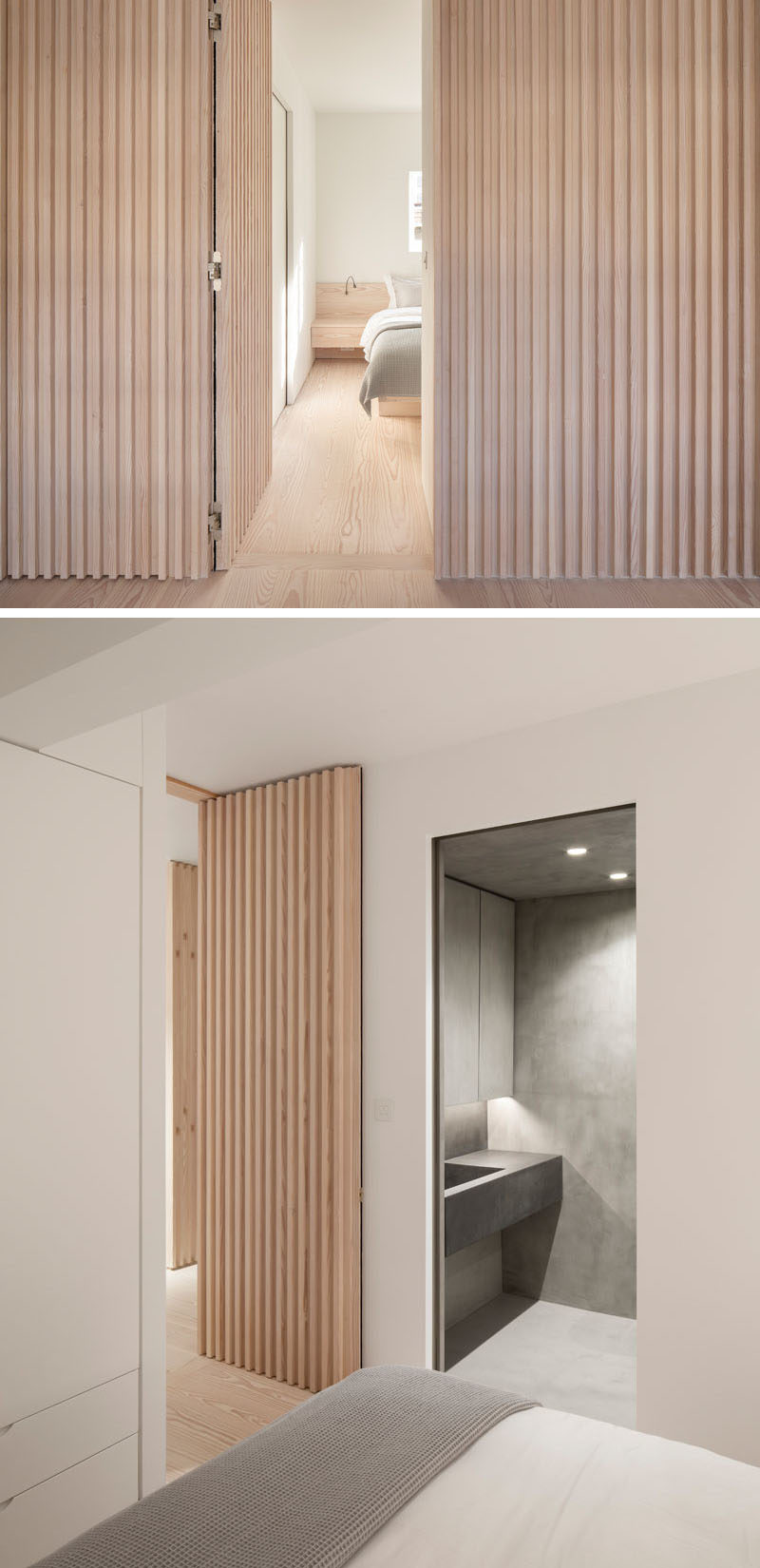
Photography © Ståle Eriksen
Simply finished bedrooms feature flush faced built-in hanging cupboards, bespoke Douglas fir bedside cabinetry, and hidden lighting that creates a calm atmosphere.
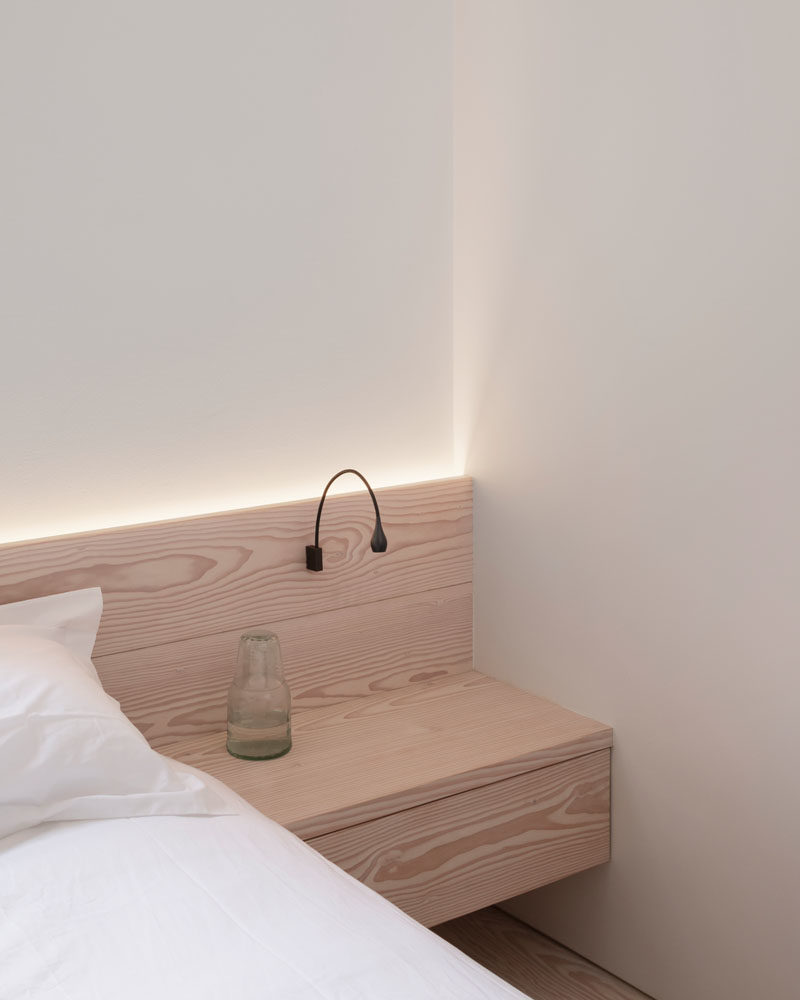
Photography © Ståle Eriksen
The ensuite bathrooms have a seamless microcement finish, that’s featured on the walls, floor, ceiling, and cabinetry, while bespoke concrete vanity units have integrated sinks and brushed stainless steel fixtures.
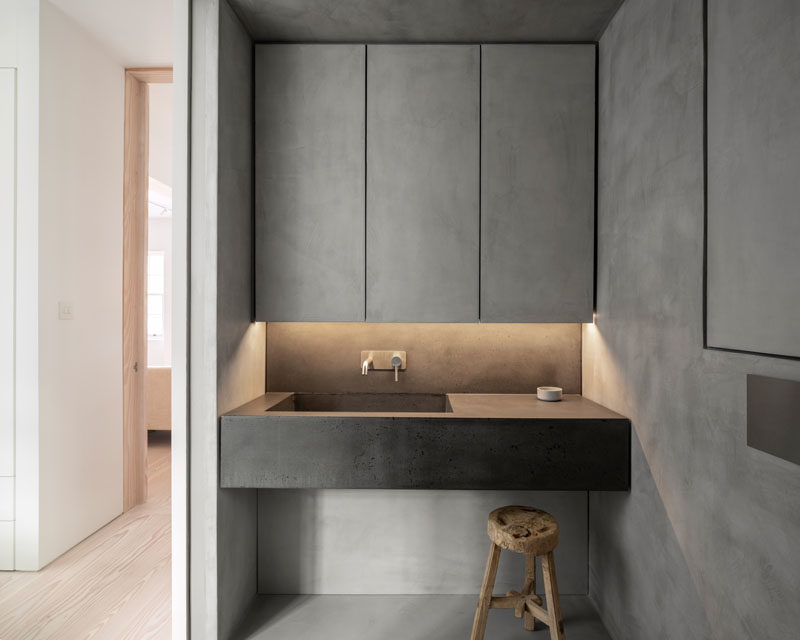
Photography © Ståle Eriksen
Here’s a closer look at the lye-washed, Douglas Fir timber, that was used for the wood slat wall.
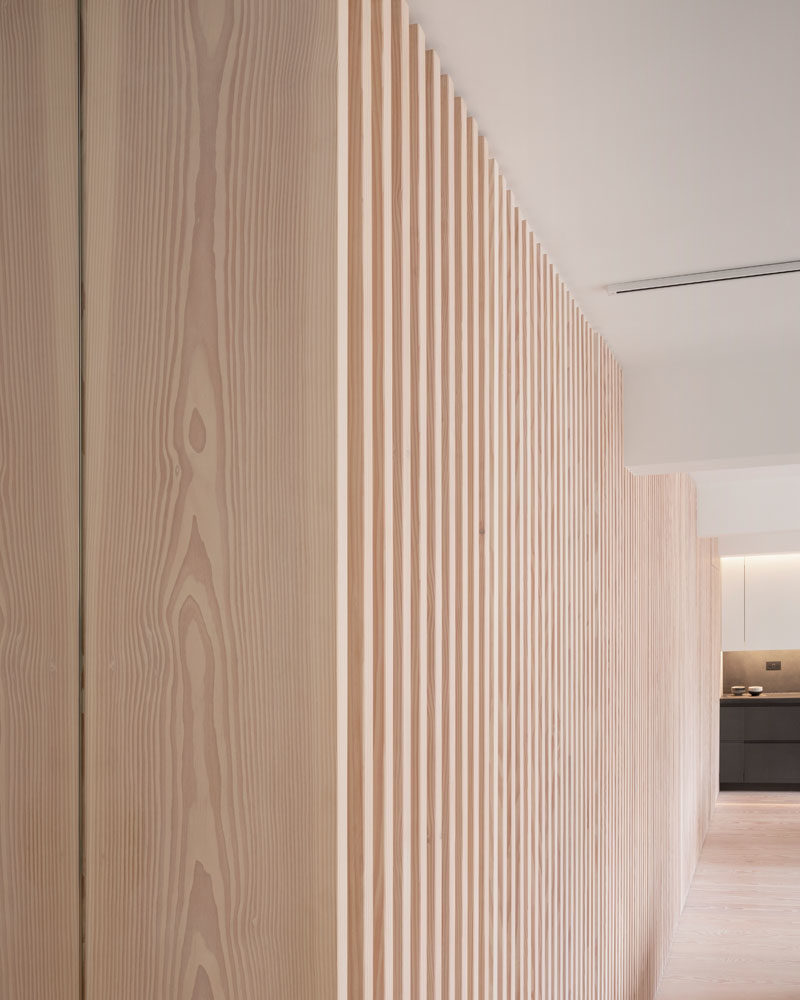
Photography © Ståle Eriksen | Architects: Proctor & Shaw | Contractor: Northpole Construction | Joinery: Dovetail Woodcraft | Building Control: Cook Brown
Get the contemporist daily email newsletter – sign up here
