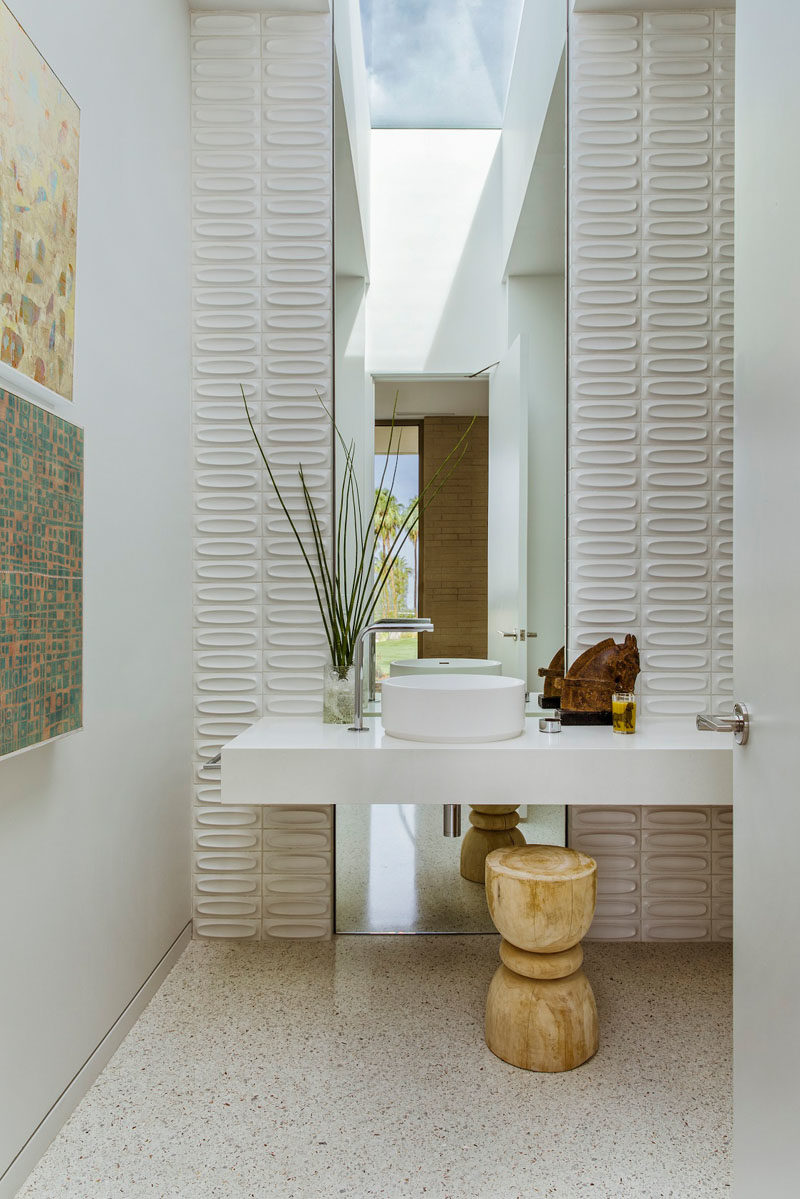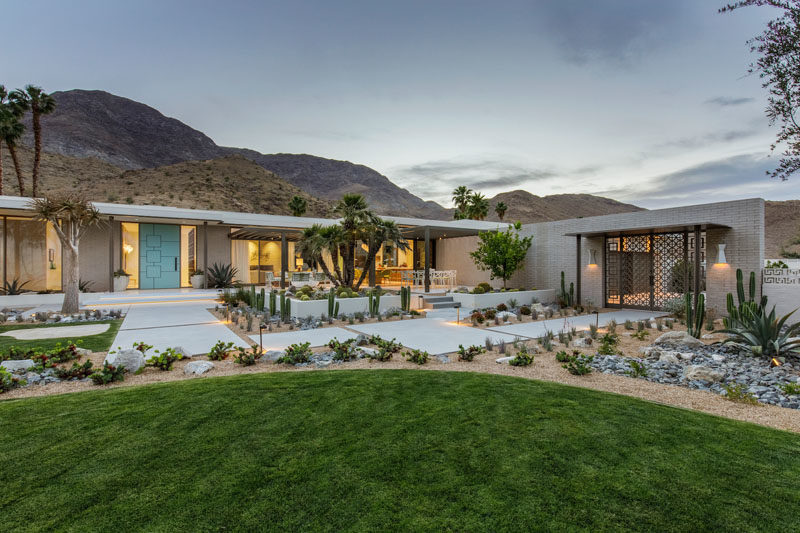
Photography by David Papazian
Stuart Silk Architects together with interior design firm Maison Inc., have recently completed the renovation of a mid-century modern house located on a plateau above Coachella Valley, California, that was originally built in the 1960s.
The exterior features brick, stucco, painted steel, and glass, while the walkways are made from poured concrete.
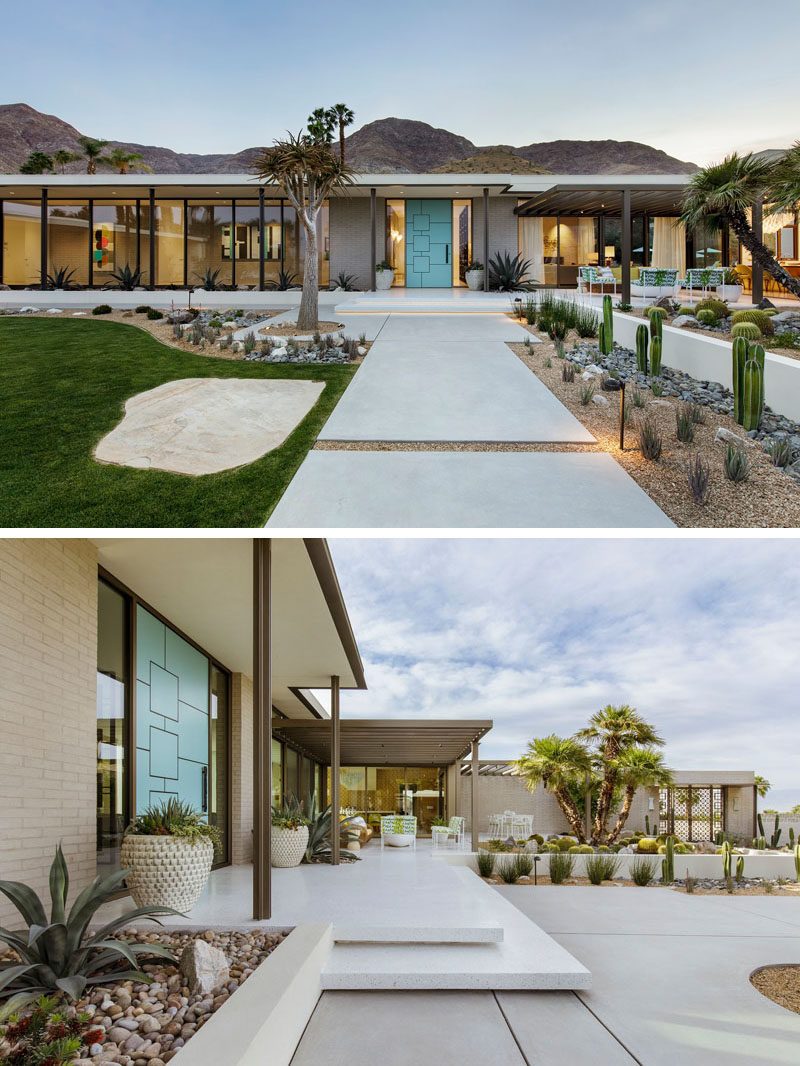
Photography by David Papazian
The interiors of the home have been given a fresh update, with the new floor featuring white terrazzo with amber accents that picks up the warmth of the earth tones found in the landscape surrounding the house.
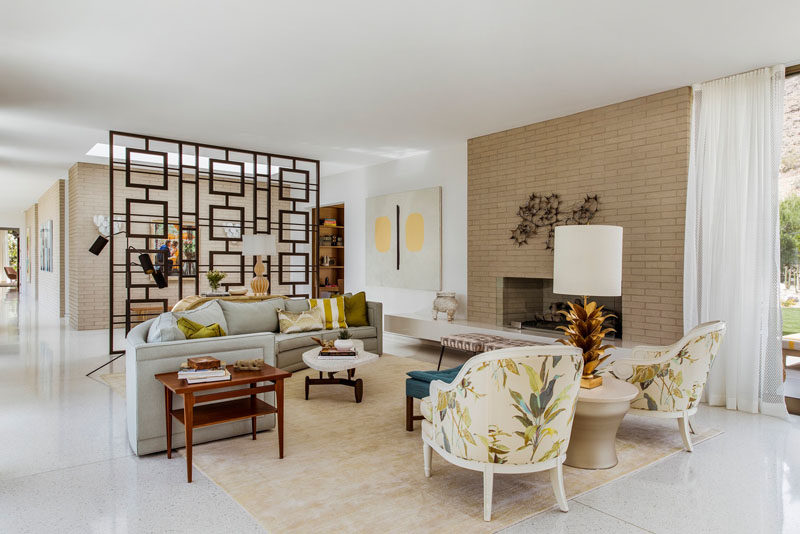
Photography by David Papazian
The home has walls of glass that open to reveal outdoor seating areas with pergolas.
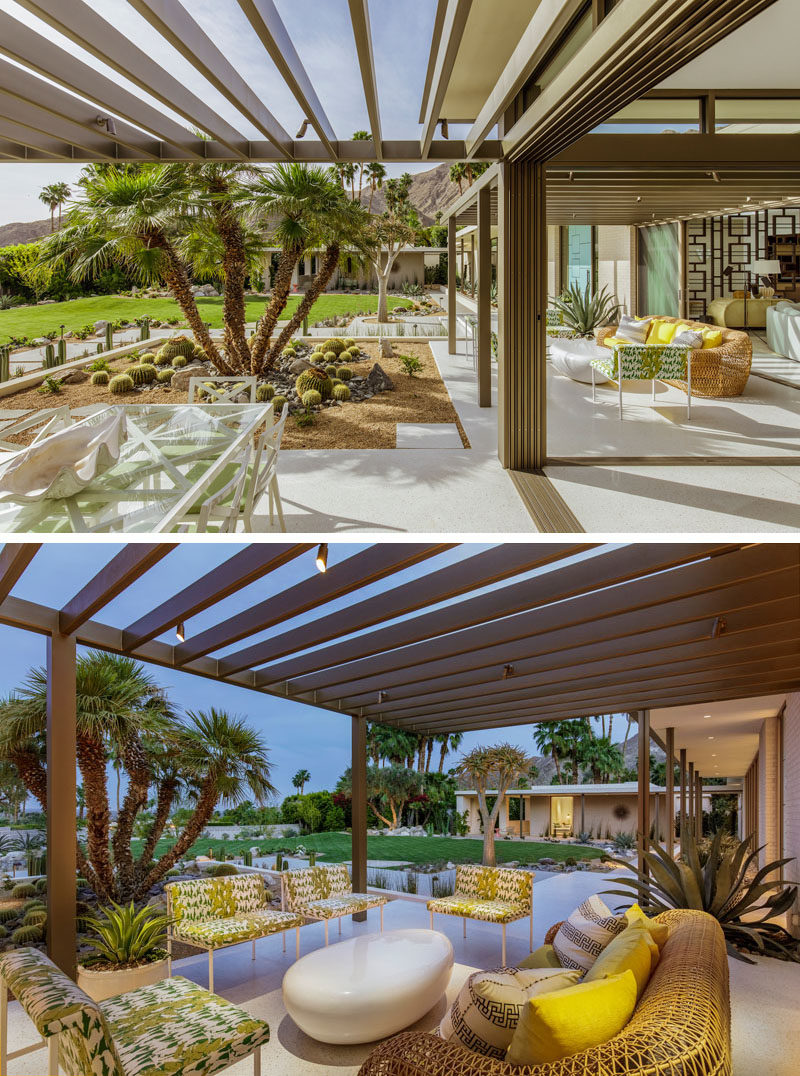
Photography by David Papazian
Back inside, and there’s a secondary living room with a bar and casual dining area.
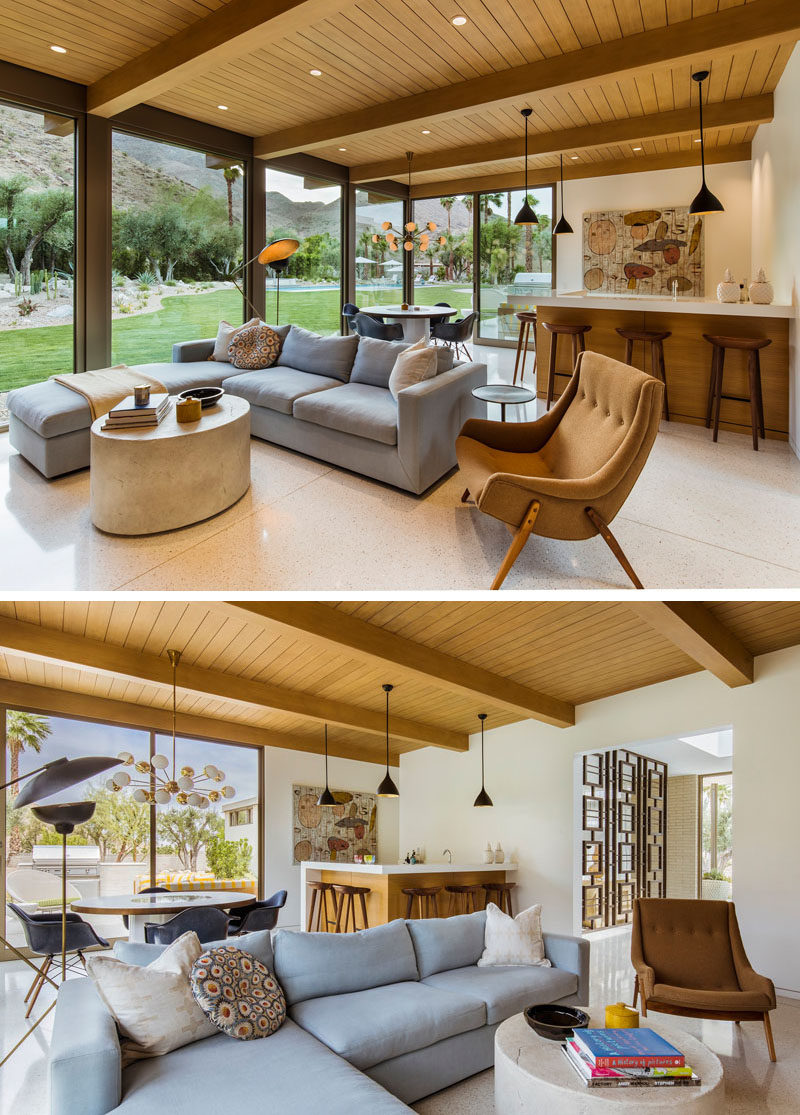
Photography by David Papazian
A custom-designed wood shelving unit surrounds the television, while the floor-to-ceiling windows showcase the views outside.
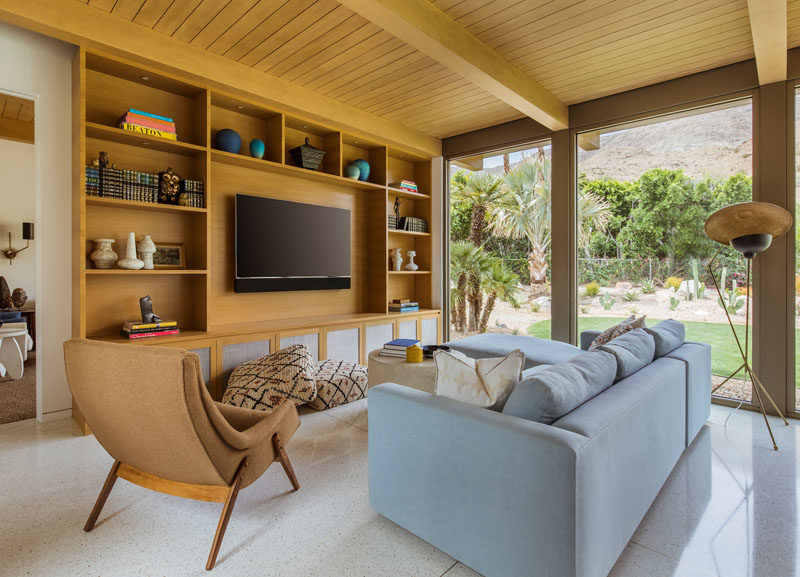
Photography by David Papazian
Pastel yellow wallpaper in the kitchen complements the dining chairs, and adds a pop of color to the interior.
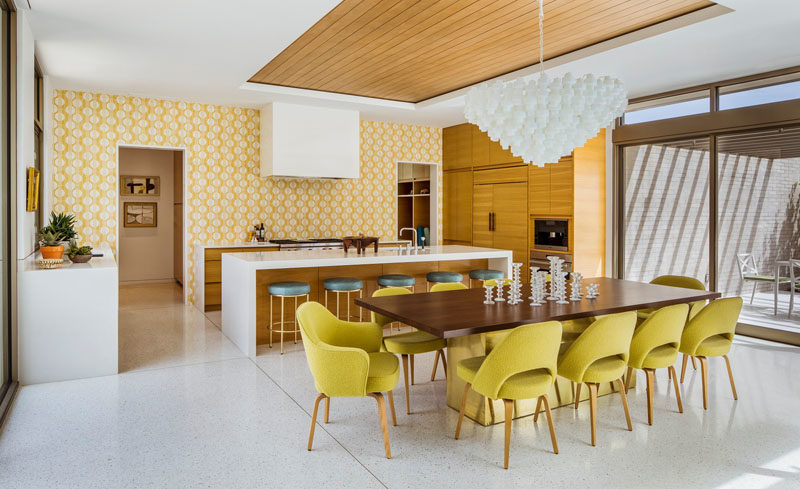
Photography by David Papazian
Outside, the rear of the house opens to a large yard, with a lawn, a swimming pool, and numerous outdoor living areas.
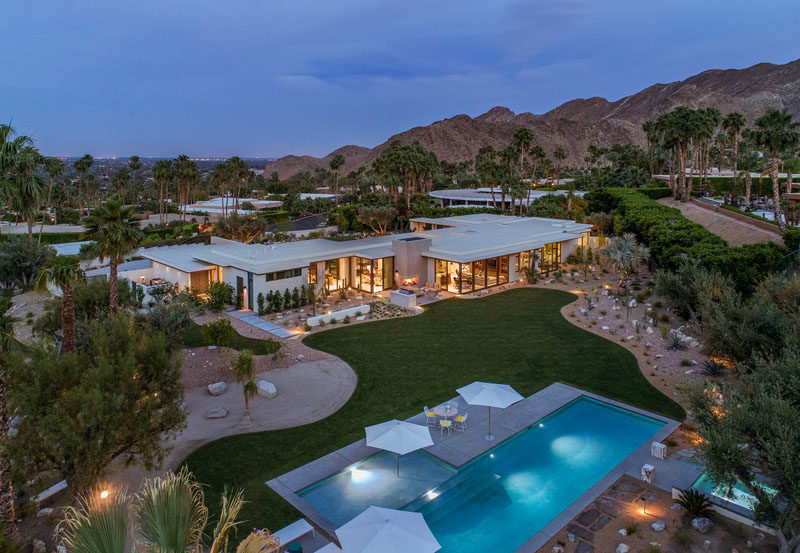
Photography by David Papazian
One of those outdoor living areas incorporates a fireplace into the architecture of the house, while a built-in barbecue sits on the edge of the landscaped garden.
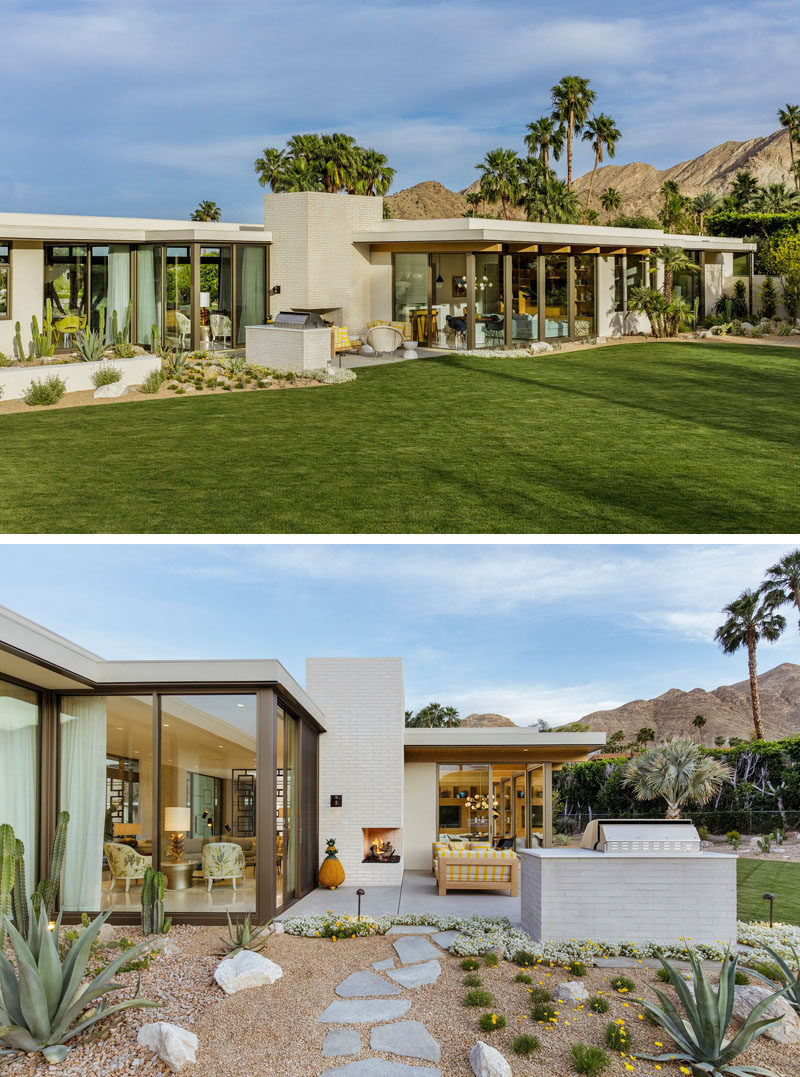
Photography by David Papazian
Heading inside, there’s a home office with a desk that reaches from wall to wall, and a large window perfectly frames the tree views.
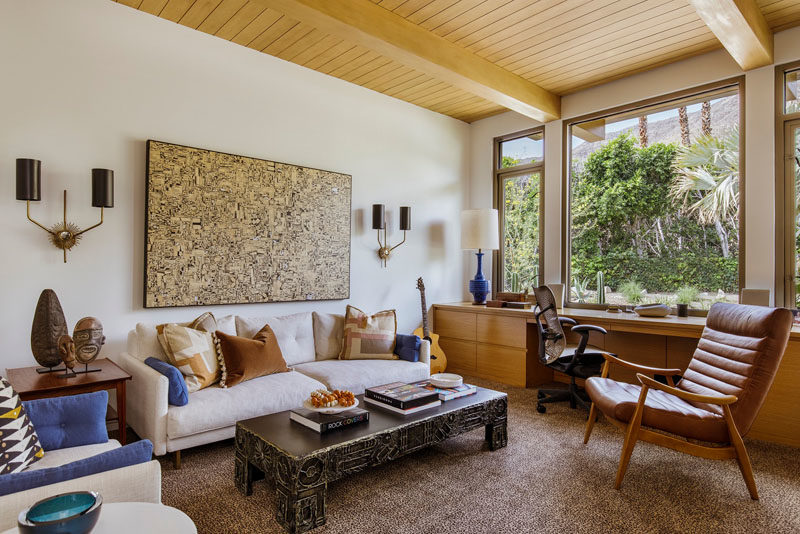
Photography by David Papazian
In the master bedroom, a wood wall with a shelf provides a backdrop for the bed, while a sliding glass door opens to a private patio.
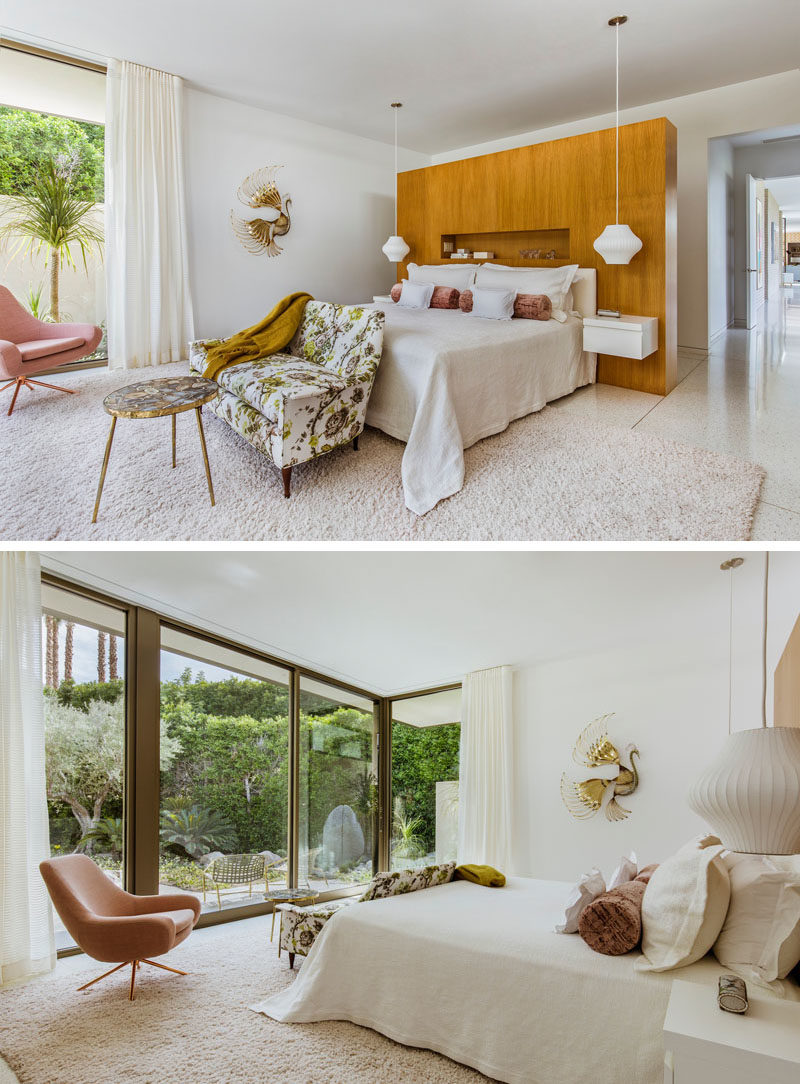
Photography by David Papazian
The private patio has a sculpture and a water feature, that both help to create a calming atmosphere.
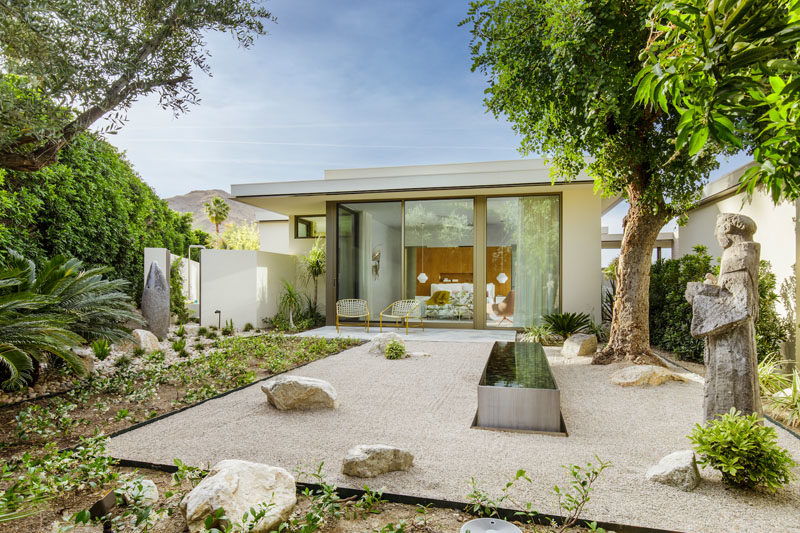
Photography by David Papazian
In the master bathroom, tall mirrors reflect the light from outside, while delicate sconces reflect the mid-century design of the house.
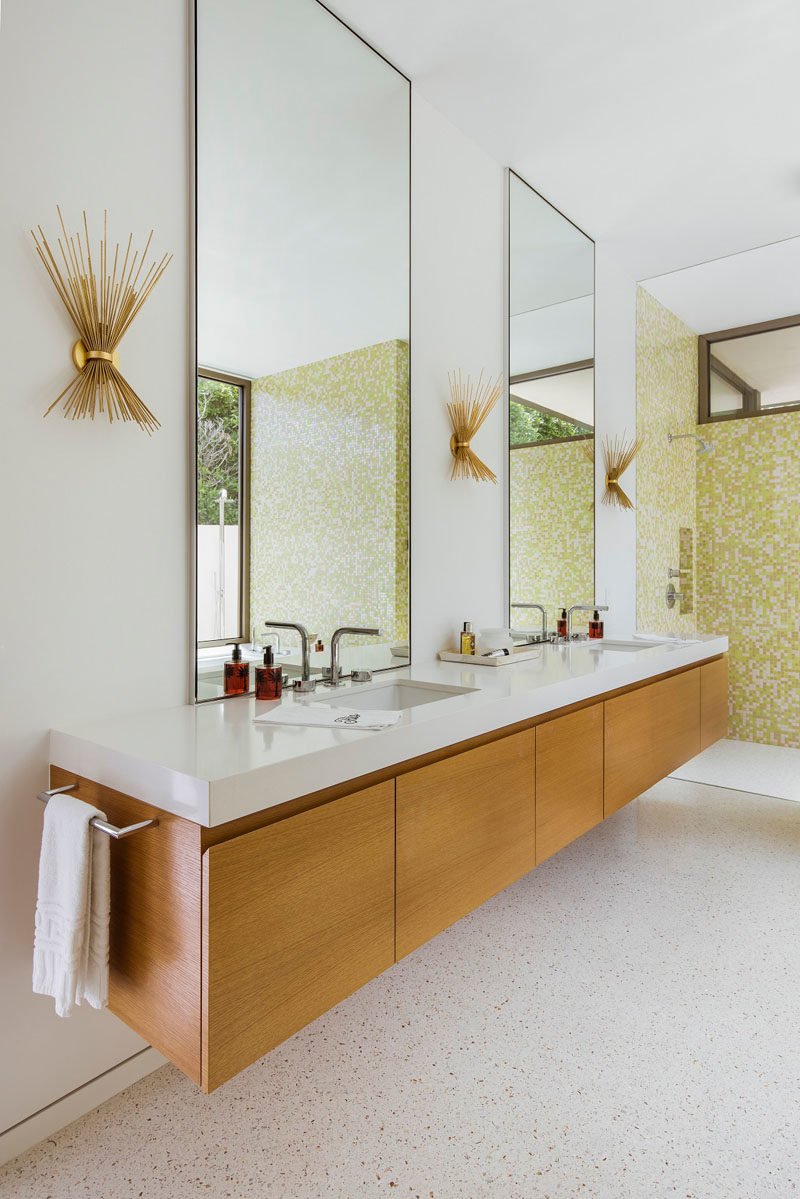
Photography by David Papazian | Architecture: Stuart Silk Architects – team: Stuart Silk, David Marchetti, Brittney Wilson-Davis | Interior Design: Maison Inc. | Structural Engineering: RA Structural Engineer | Landscape Architect: Anne Attinger | Contractor: West Coast Builders
Get the contemporist daily email newsletter – sign up here
