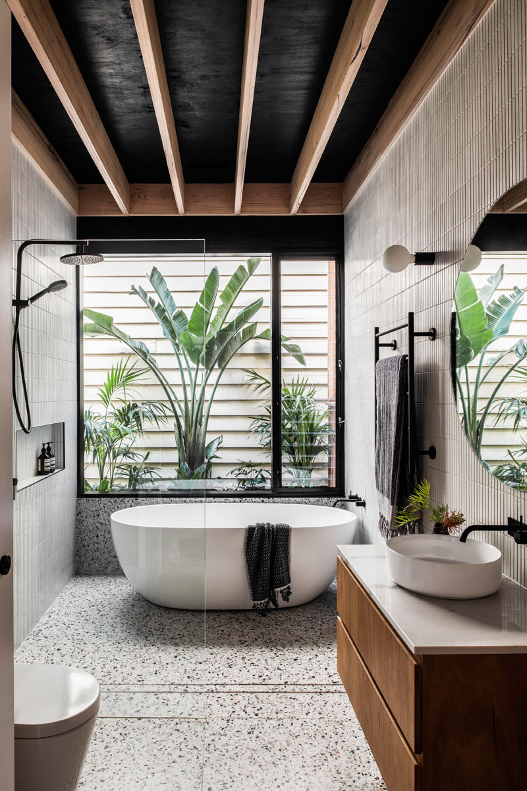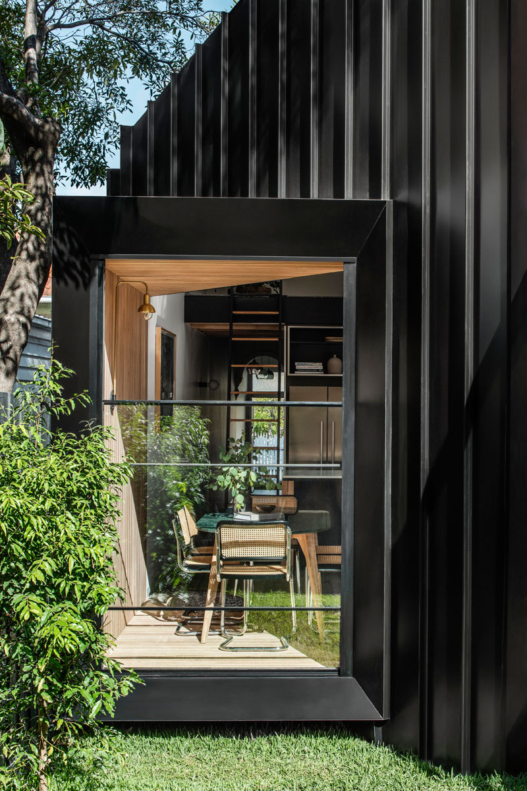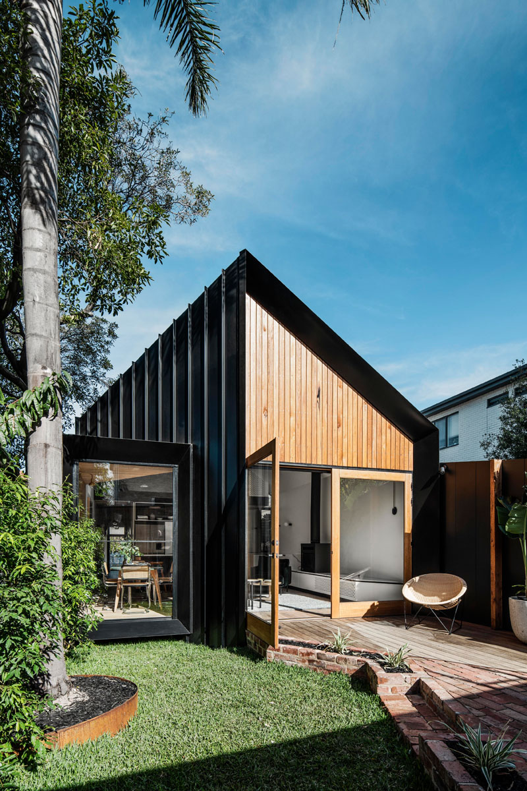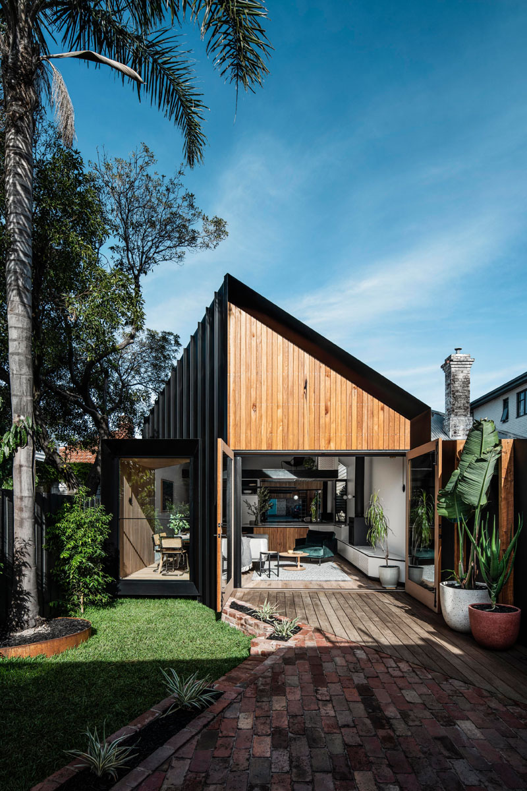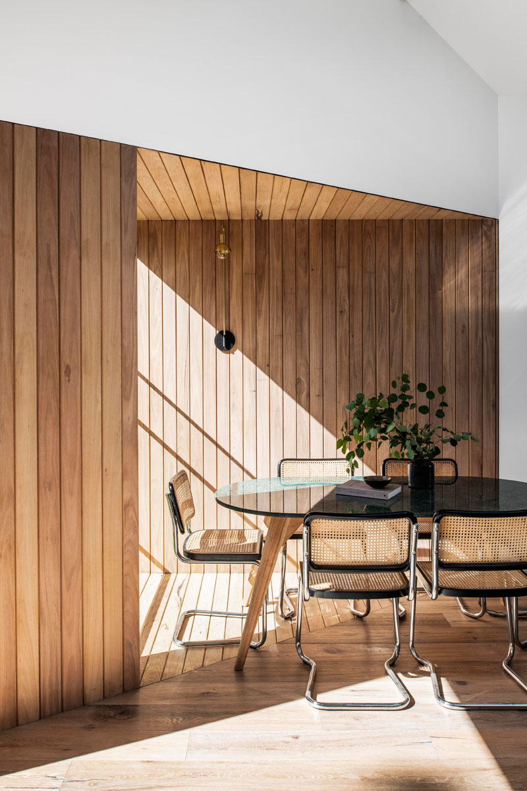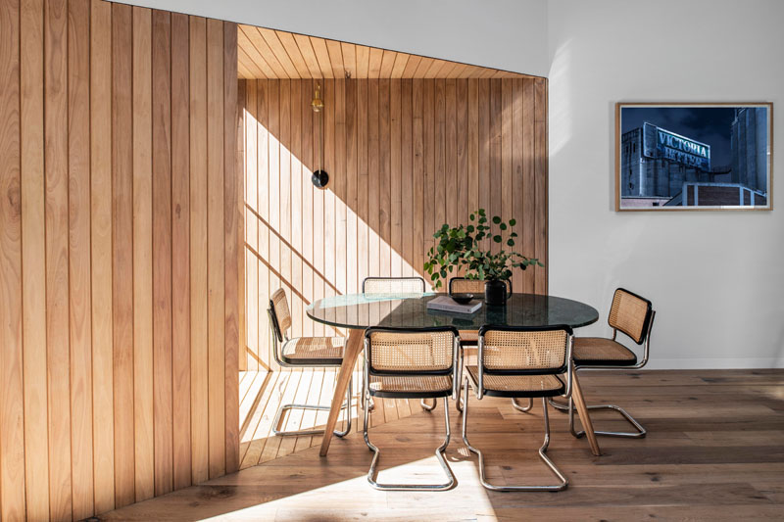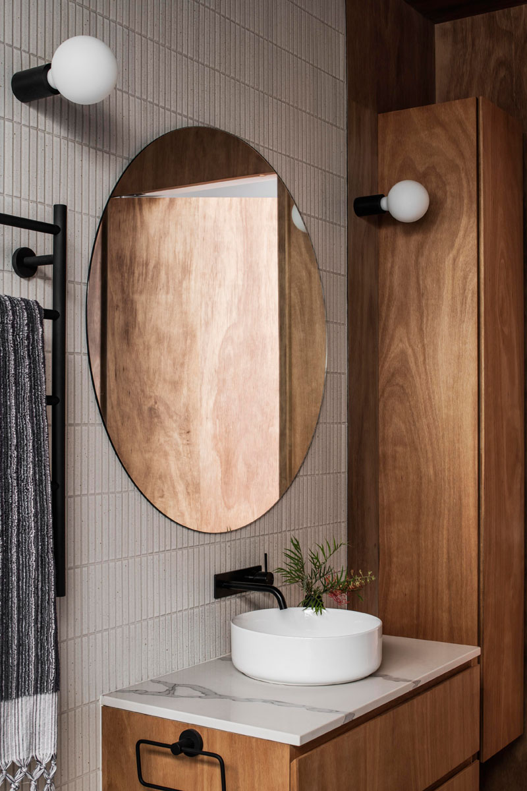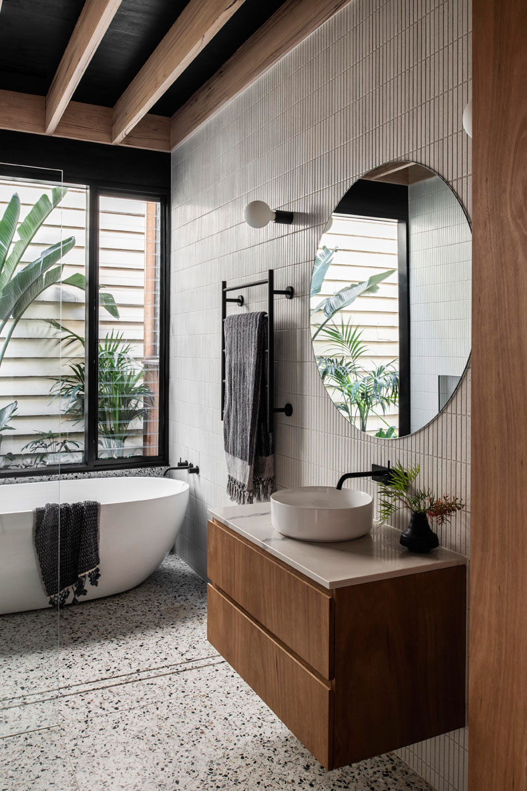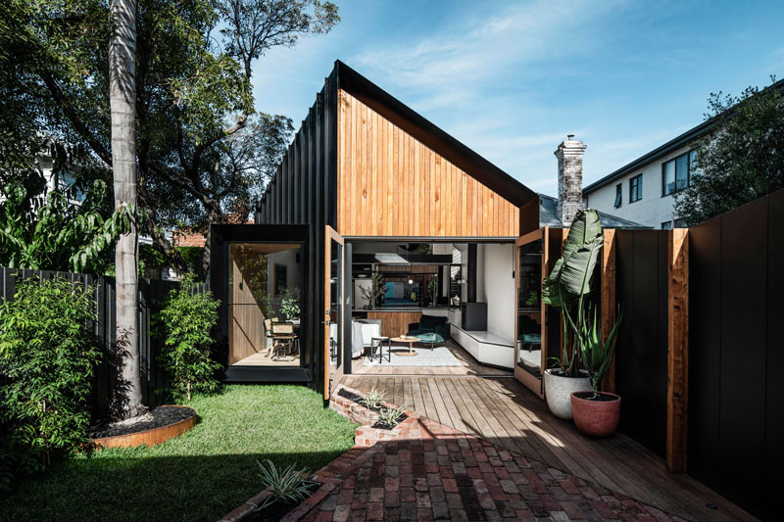
Photography by Tom Blachford
Australian architecture studio FIGR, has designed a modern addition to a house in Melbourne.
The addition features a pitched roof, and is covered in a combination of standing seam black metal siding, Silvertop Ash shiplap siding, and weatherboard.
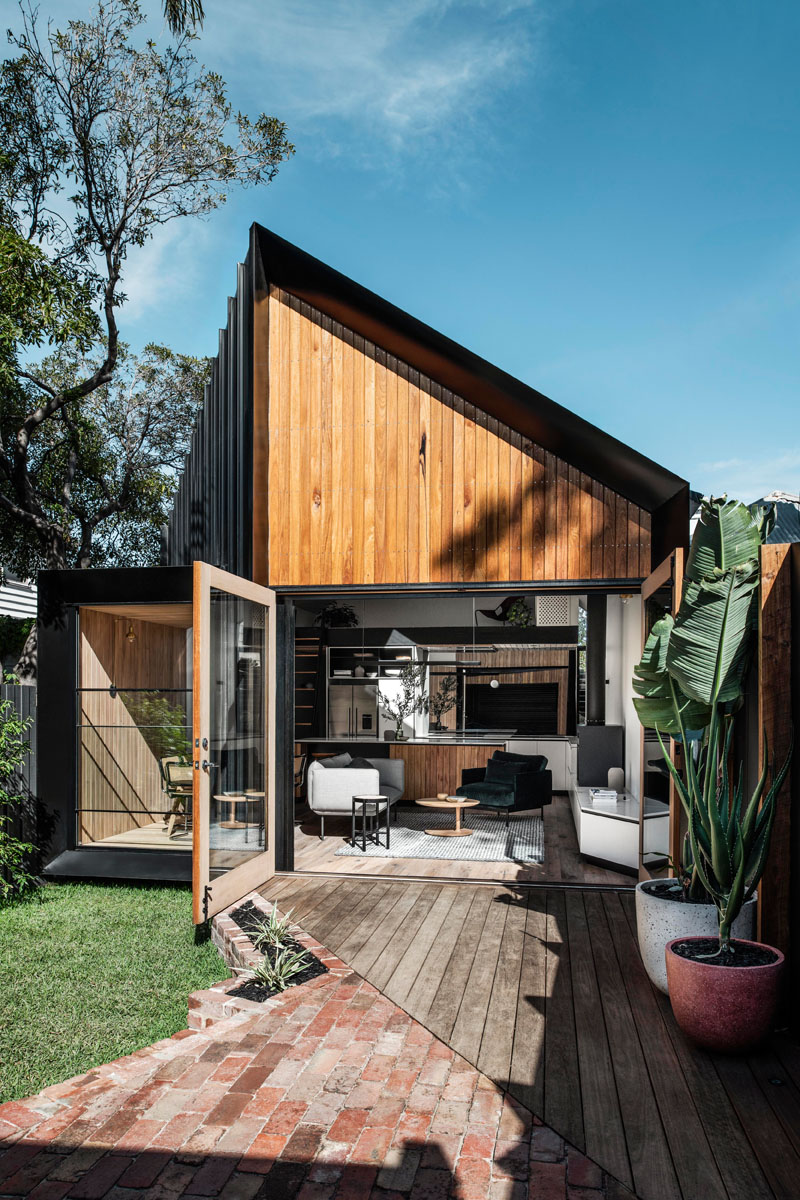
Photography by Tom Blachford
Inside, the vaulted ceiling creates a tall and open space for the new living room, dining room, kitchen, and loft area. In the living room, the couch is focused on the black fireplace, that sits on a custom built low shelf.
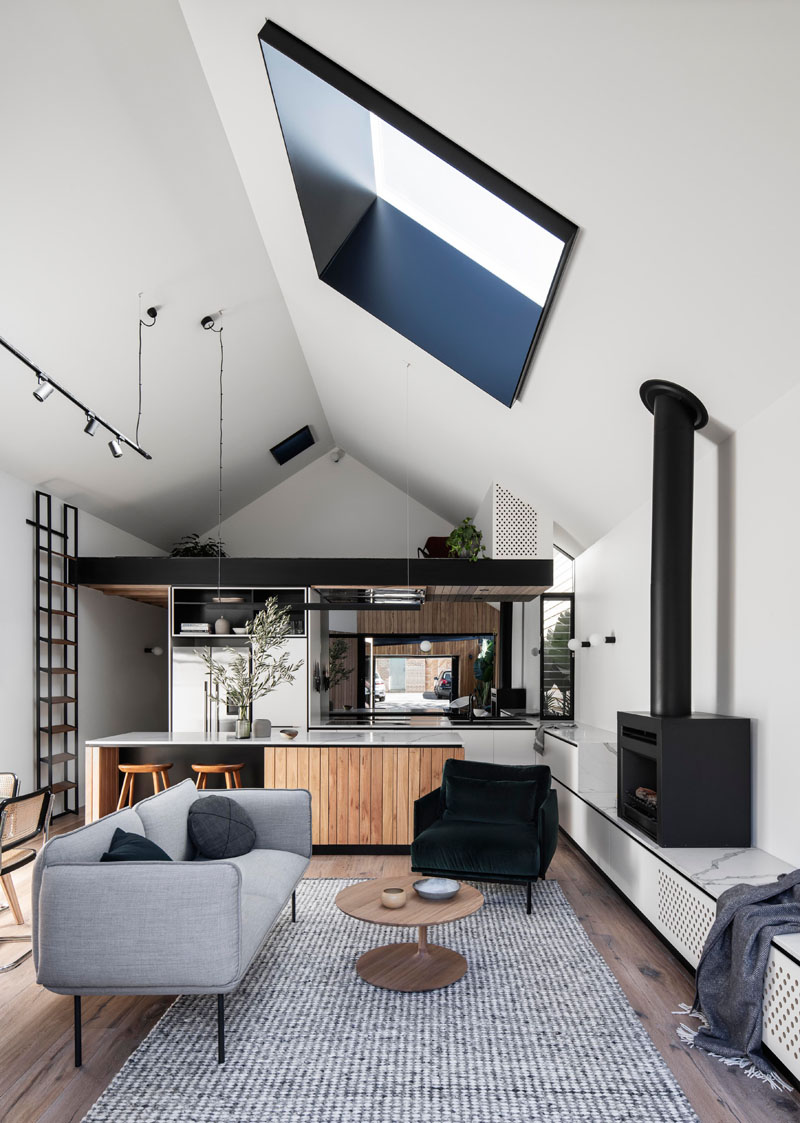
Photography by Tom Blachford
That shelf transforms in a bench that’s located by the doors that open to the backyard.
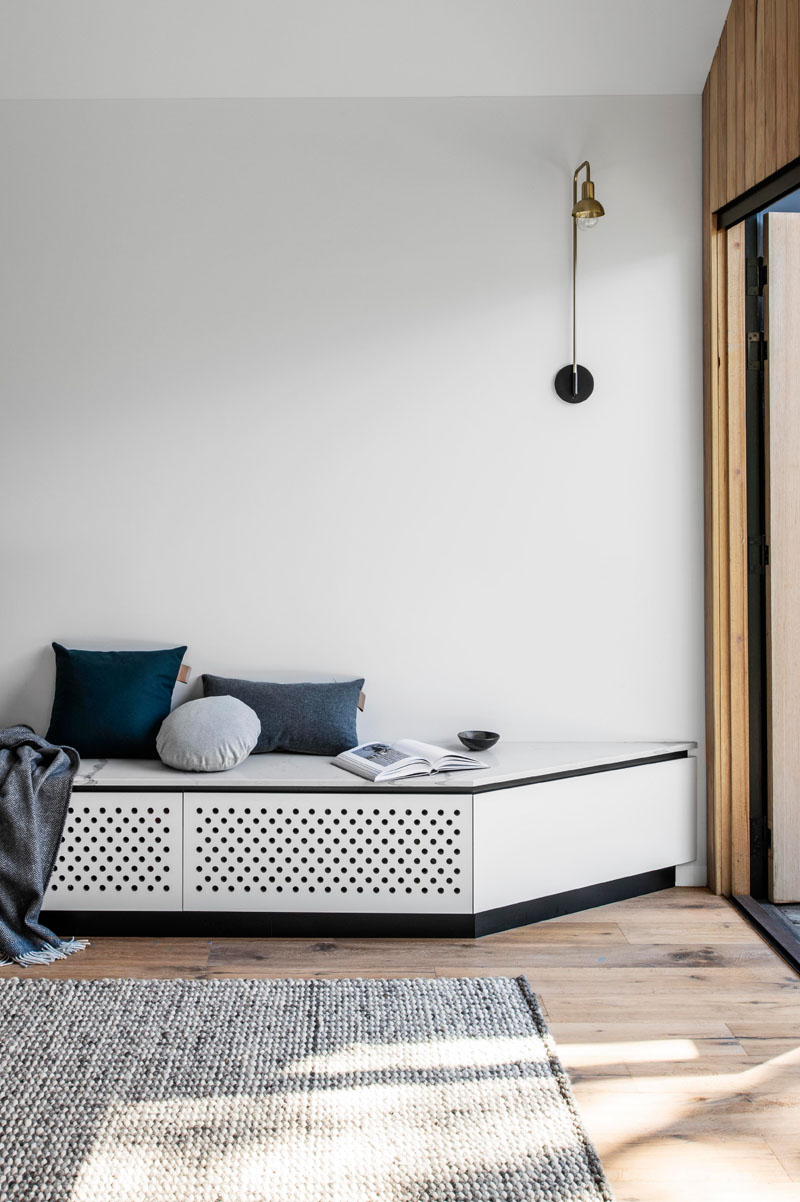
Photography by Tom Blachford
Behind the couch is the dining room. Wood covered walls highlight the design of the vaulted ceiling, and create a backdrop for the dining table and chairs.
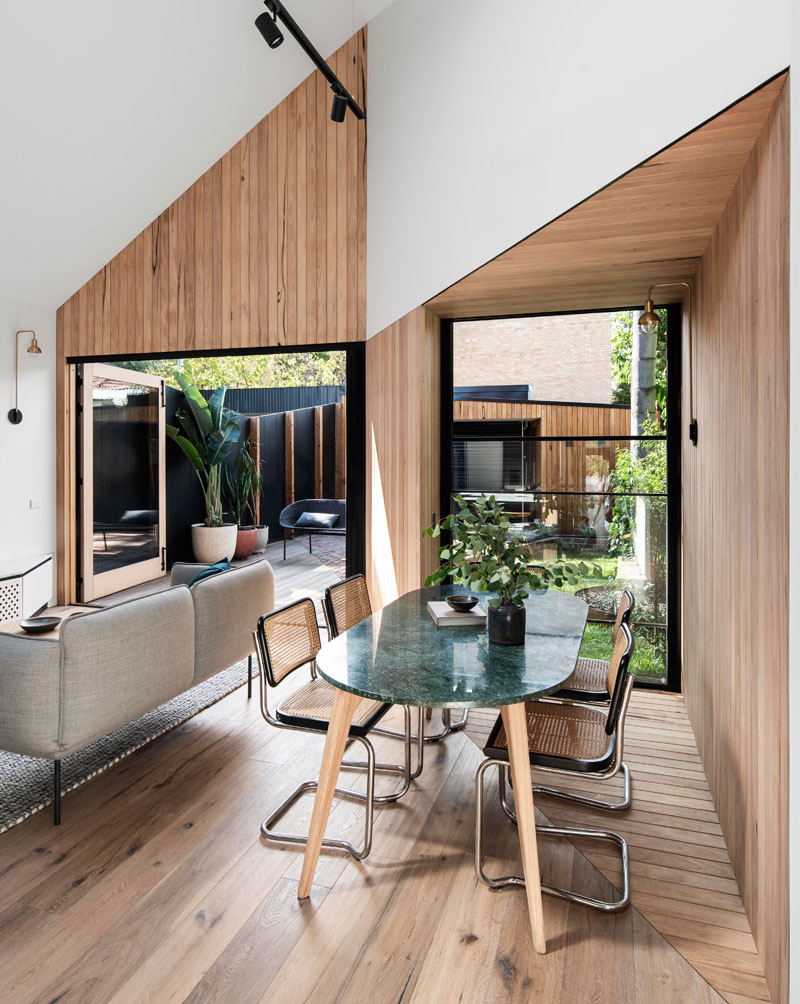
Photography by Tom Blachford
In the kitchen, a large island with black accents complements the black edge of the loft, while a mirrored backsplash reflects the backyard.
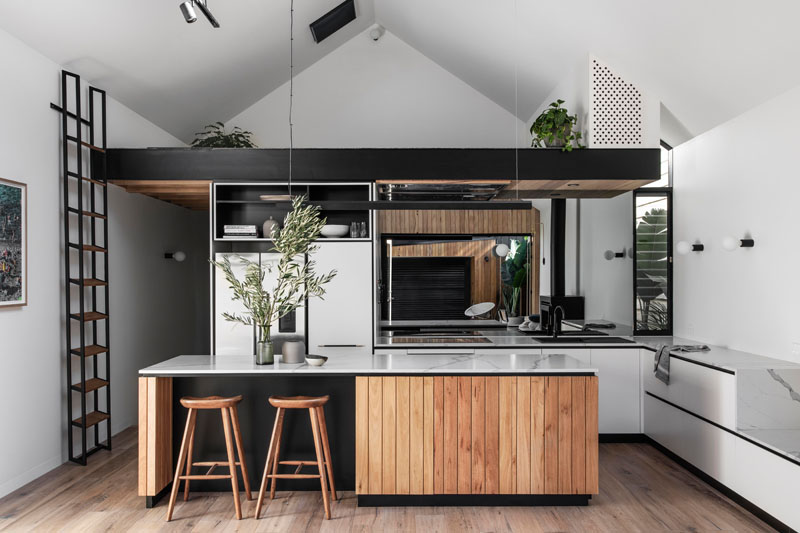
Photography by Tom Blachford
A ladder, that normally hangs on the wall, can be used to gain access to the loft above the kitchen.
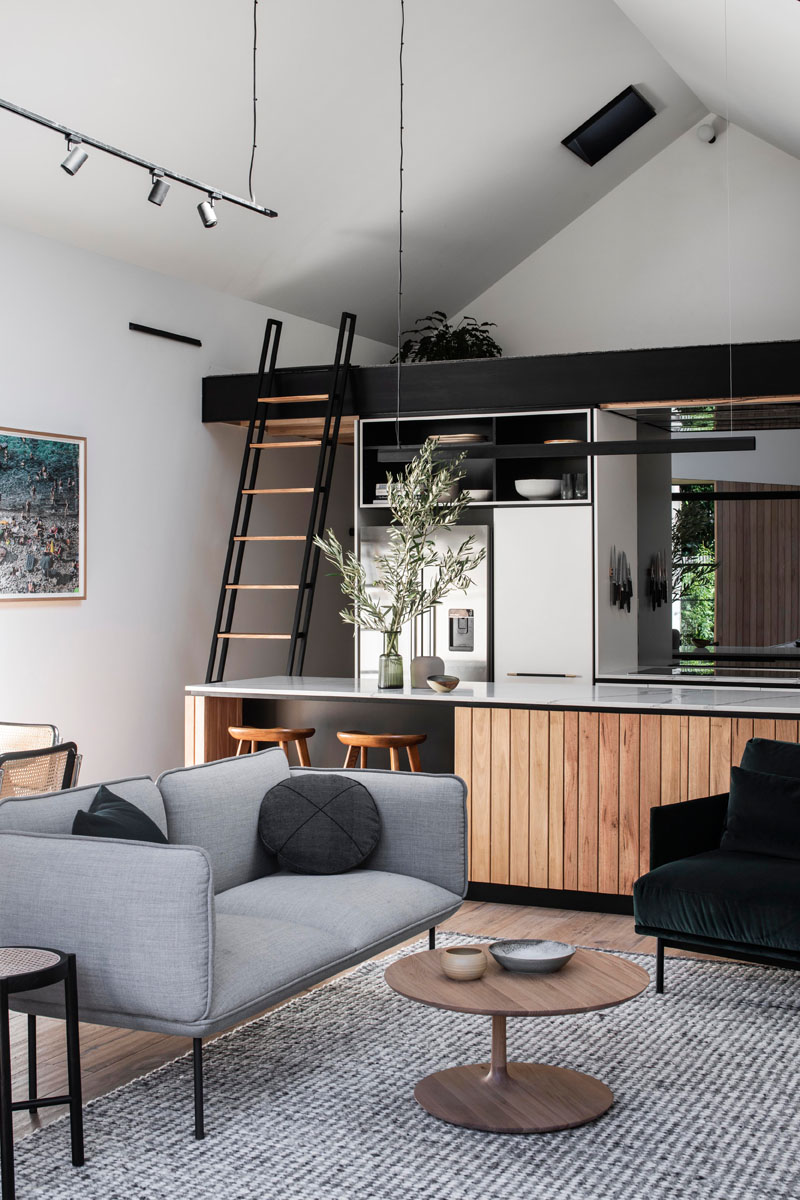
Photography by Tom Blachford
In the bathroom, tiles cover the walls, while a freestanding bathtub is positioned beneath the window, and a minimalist glass shower screen allows the natural light from the window to filter throughout the room.
