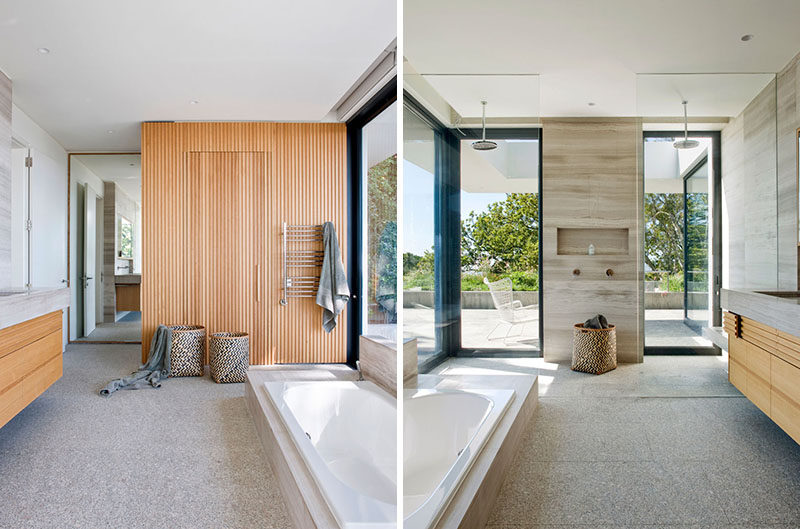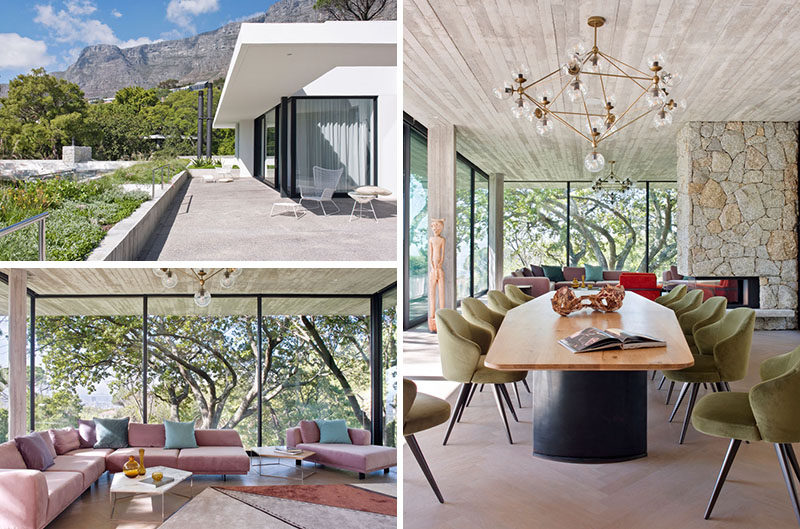Interior design and decor firm OKHA together with architect Antonio Zaninovic, have recently completed Eden Villa, a new home in Cape Town, South Africa, that was created to be a warm and inviting space for their clients, a couple with two teenagers.
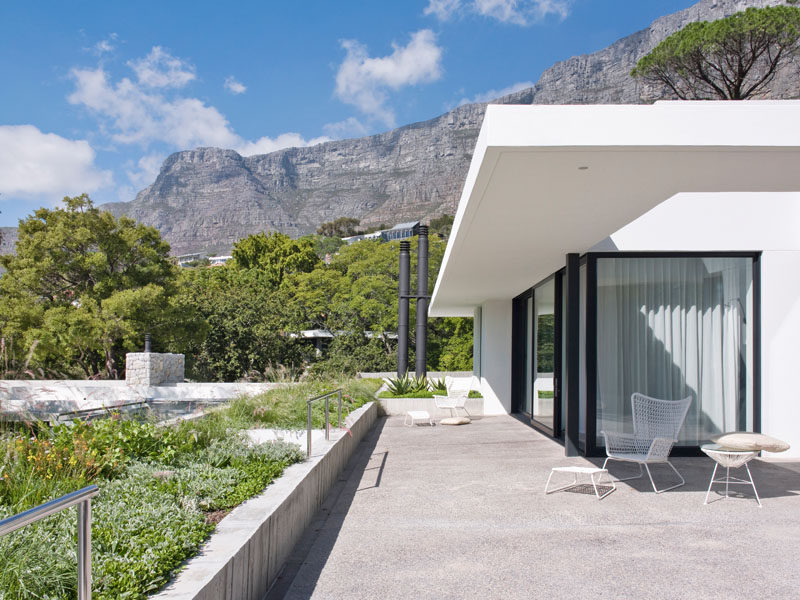
Inside, floor-to-ceiling windows provide a natural backdrop for the living room that features an L-shaped sofa with chaise, as well a pair of customized Maxx armchairs. A see-through fireplace has been embedded within a surround of rough-hewn granite.
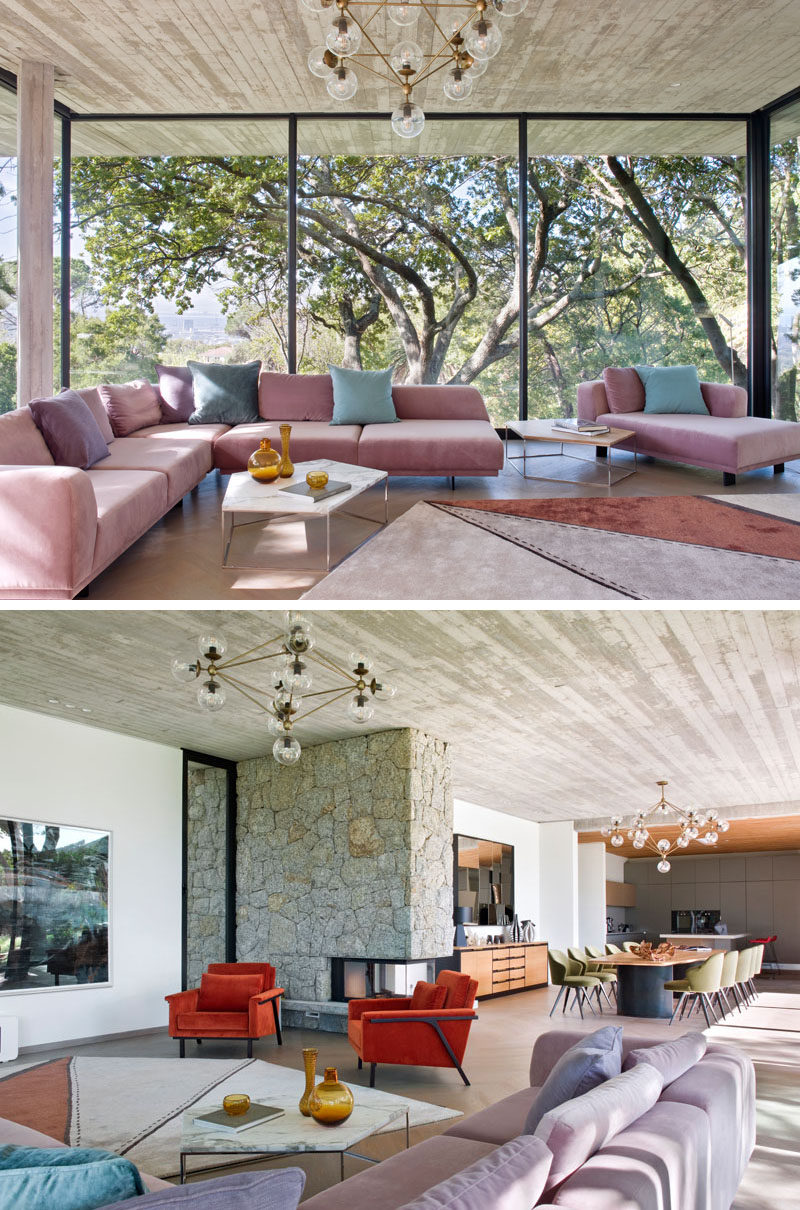
On the other side of the fireplace is the dining area. A custom OKHA dining table is surrounded by Minotti dining chairs and a sculptural pendant light.
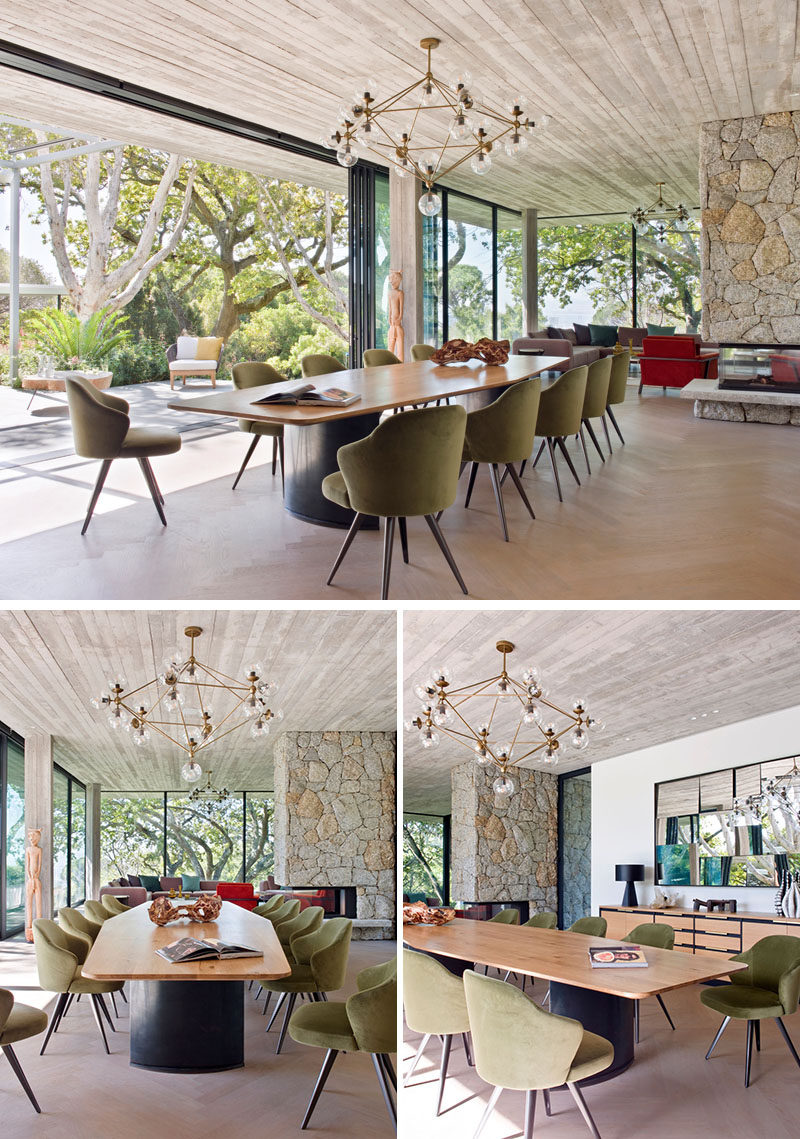
In the kitchen, a wood slat ceiling helps to define the space, while Etch bar stools in clementine orange add a pop of color to the mostly neutral palette.
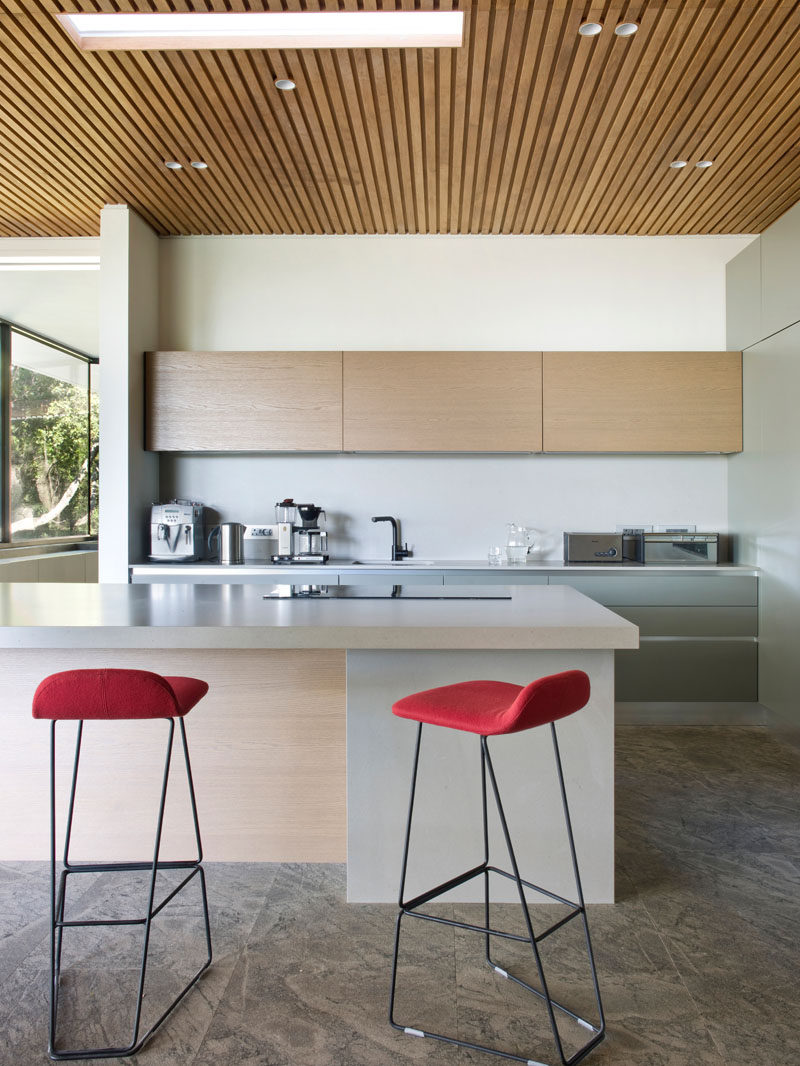
Sliding glass doors open the social areas of the house to a patio that take advantage of the views and mature trees that surround the property.
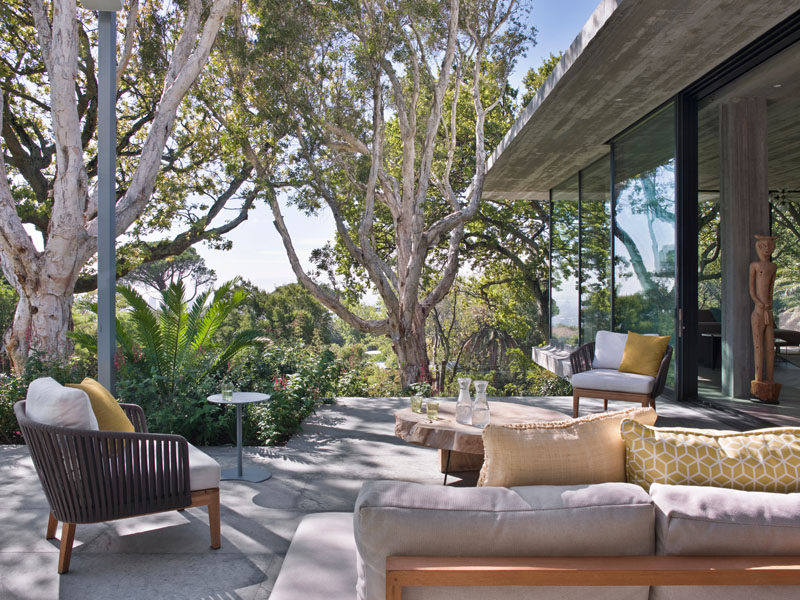
Stairs lead from the patio, past a terraced rock garden, to the swimming pool and large grassy yard.
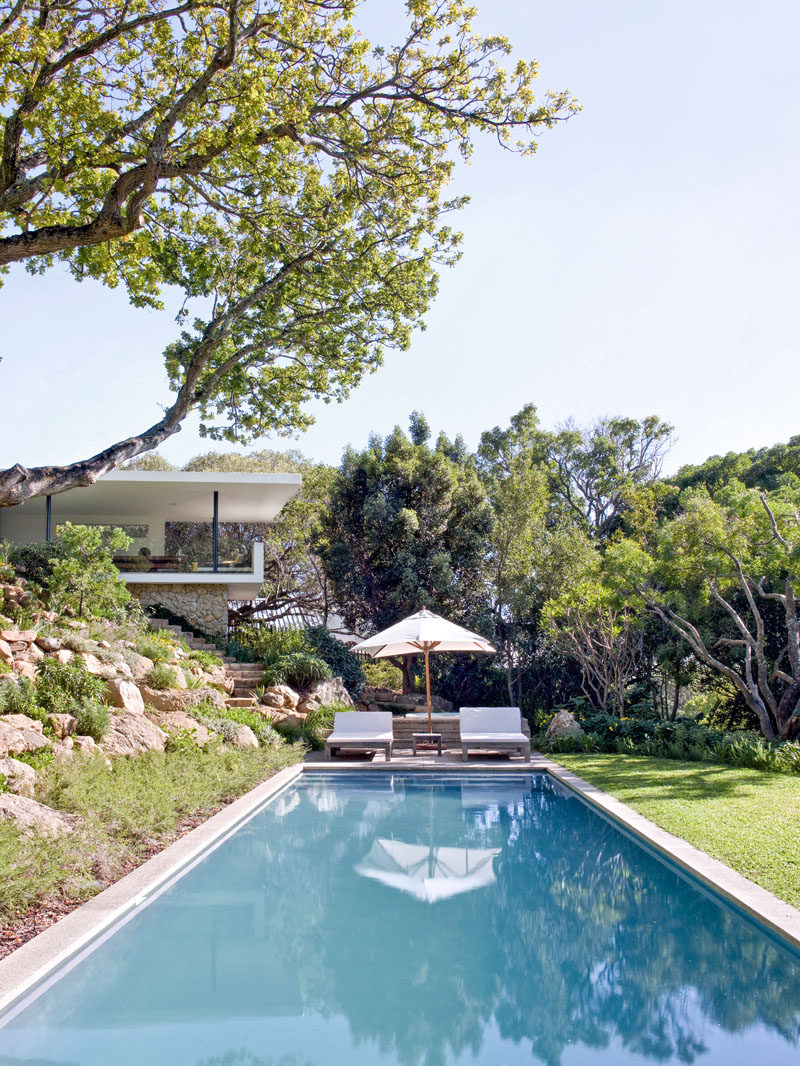
Back inside, and the master bedroom has a calming atmosphere due to the baby blue and greys used in the furnishings.
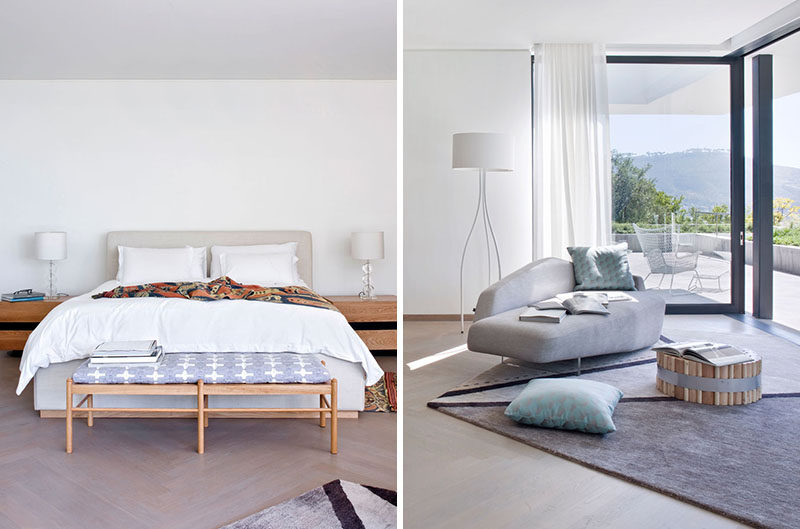
In the master bathroom, a marble vanity and white walls have been combined with oak paneling to create a contemporary appearance.
