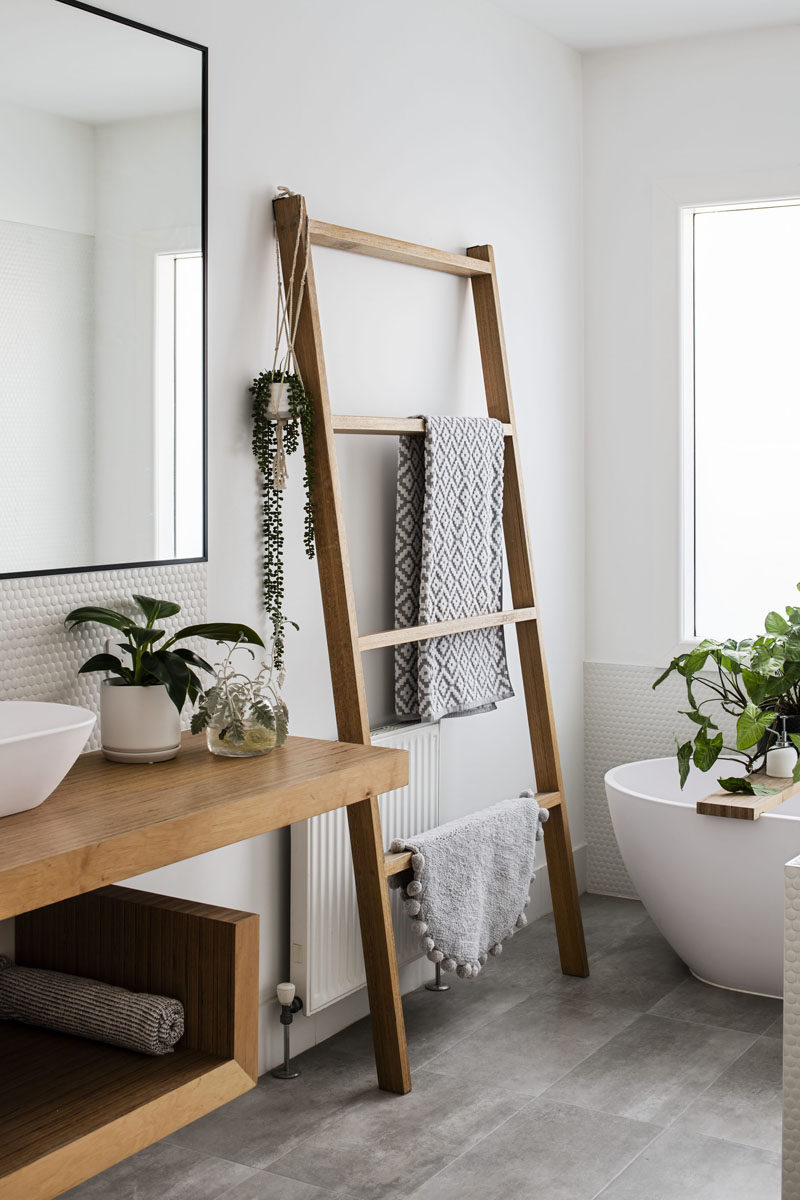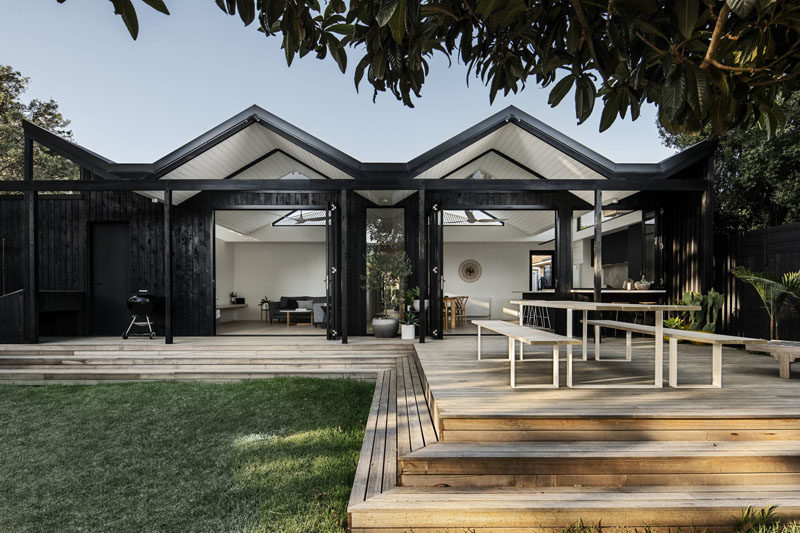Photography by Tom Blachford
Megowan Architectural has recently completed a pleated extension to a single-storey house in Melbourne, Australia.
Here’s a look at the front of the house…
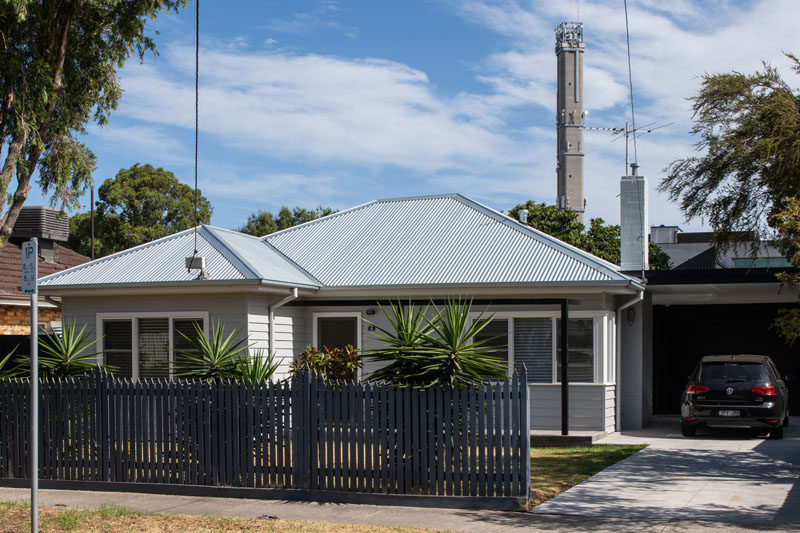
Photography by Tom Blachford
A folded roof form and charred cypress clad extension was added to the rear of the property, while a large box gutter separates old from new and keeps untidy spouting out of sight and out of mind.
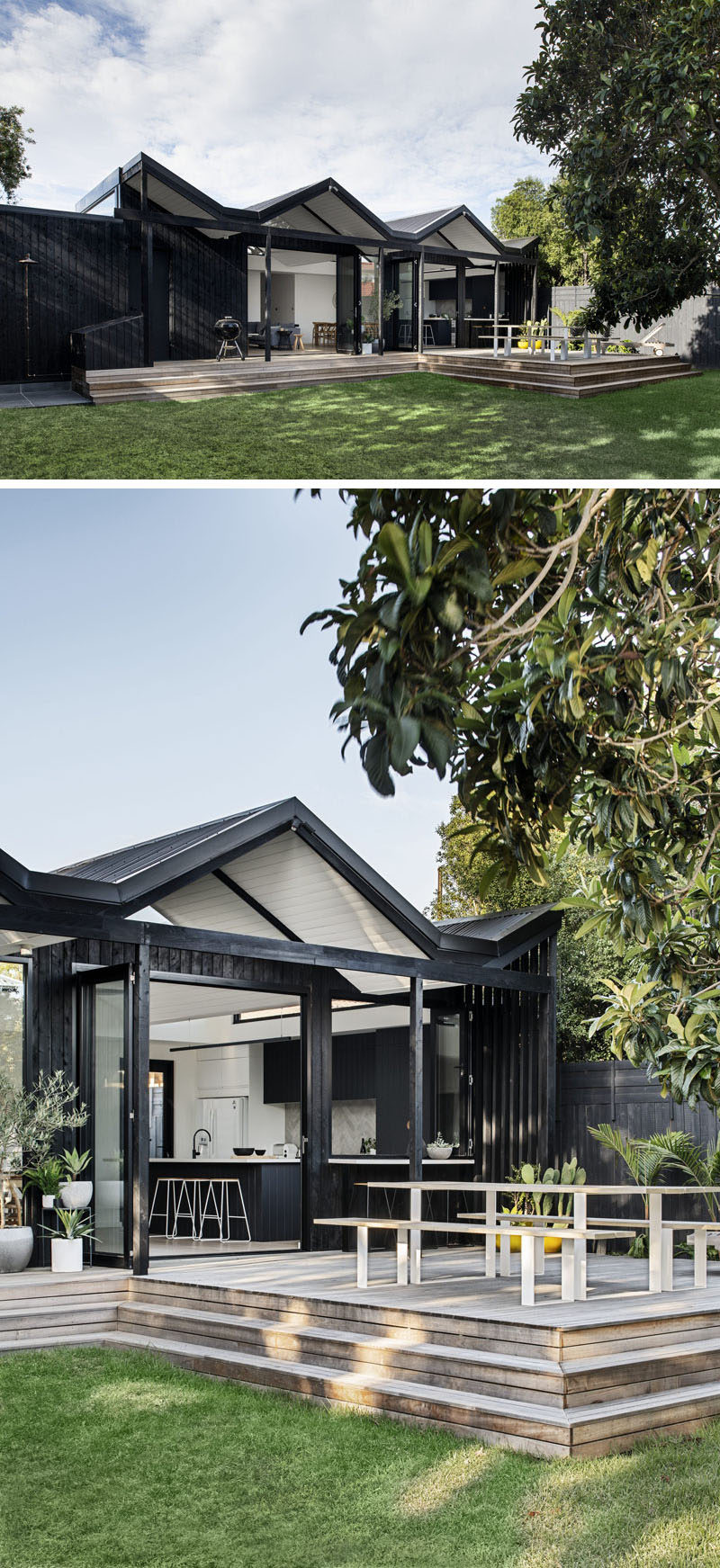
Photography by Tom Blachford
Large sliding doors and folding windows connect the new interior spaces, like the kitchen, living room, and dining room with the backyard.
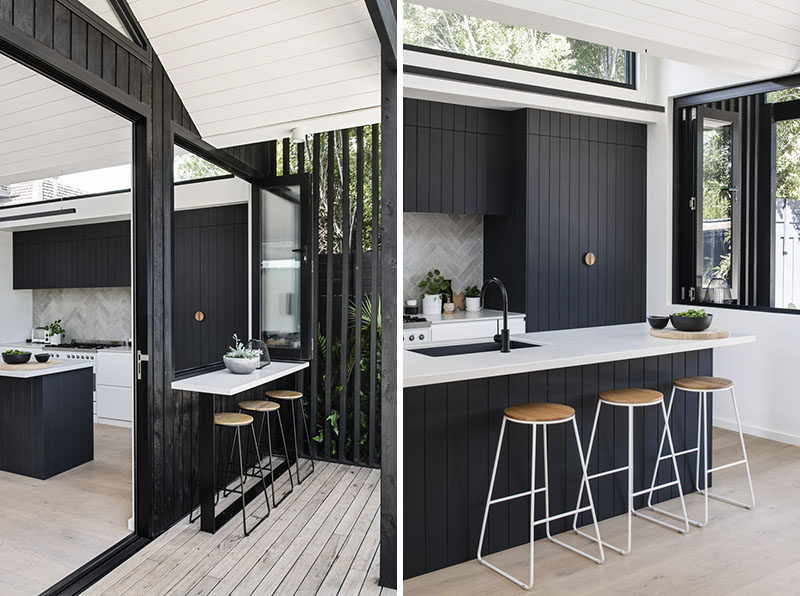
Photography by Tom Blachford
The central valley of the roof form was centered on the existing entry to the home, while the plated roof design allows for clerestory windows to assist in lighting the interior living spaces.
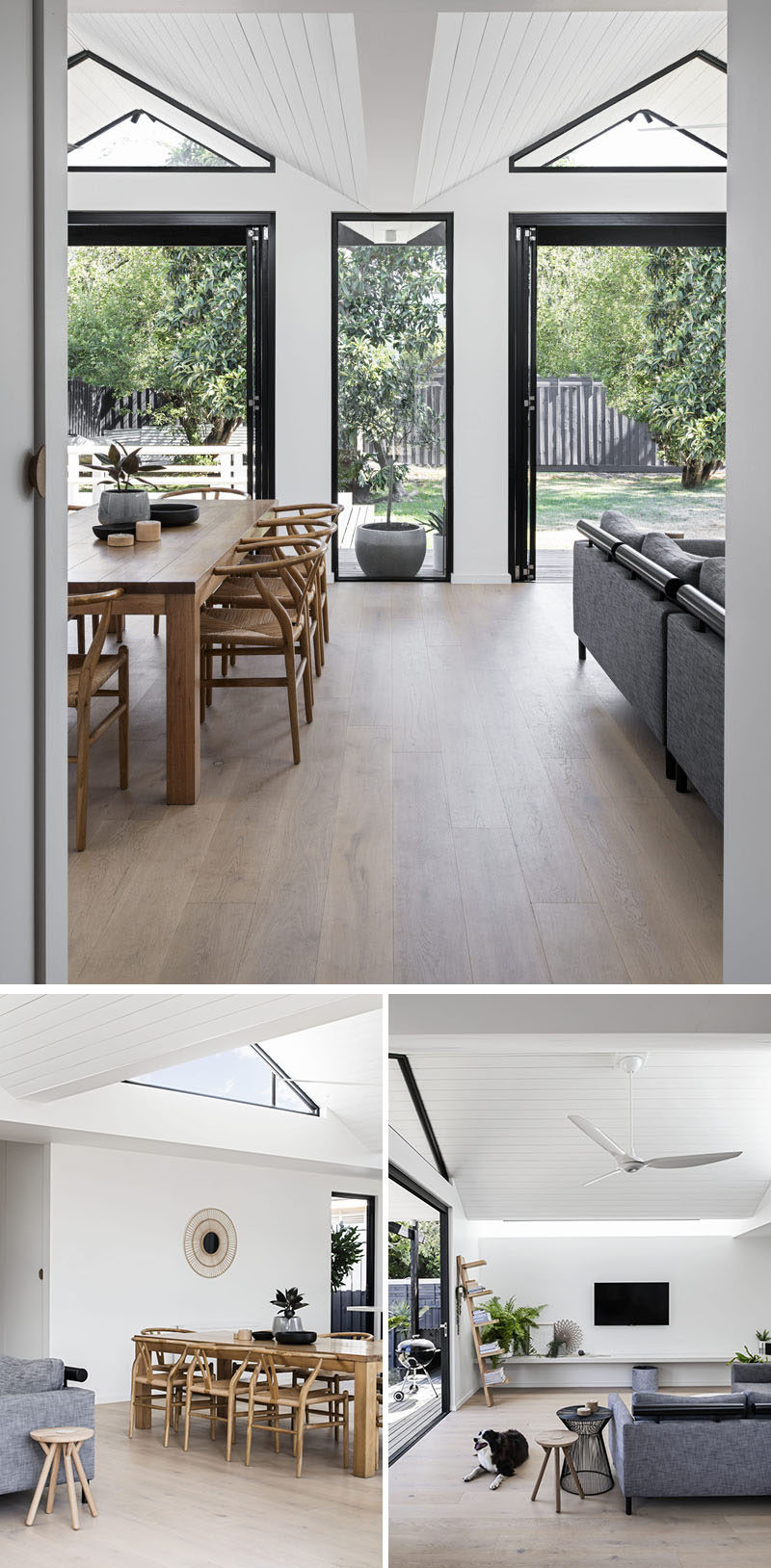
Photography by Tom Blachford
The project also included the updating of a bathroom, which was kept simple with the use of a neutral color palette and natural materials.
