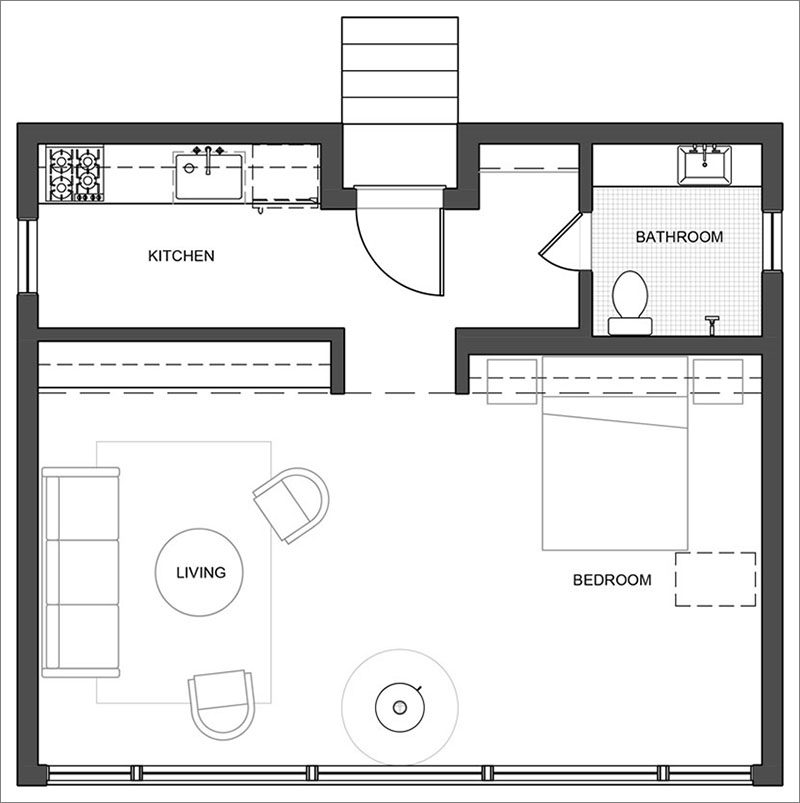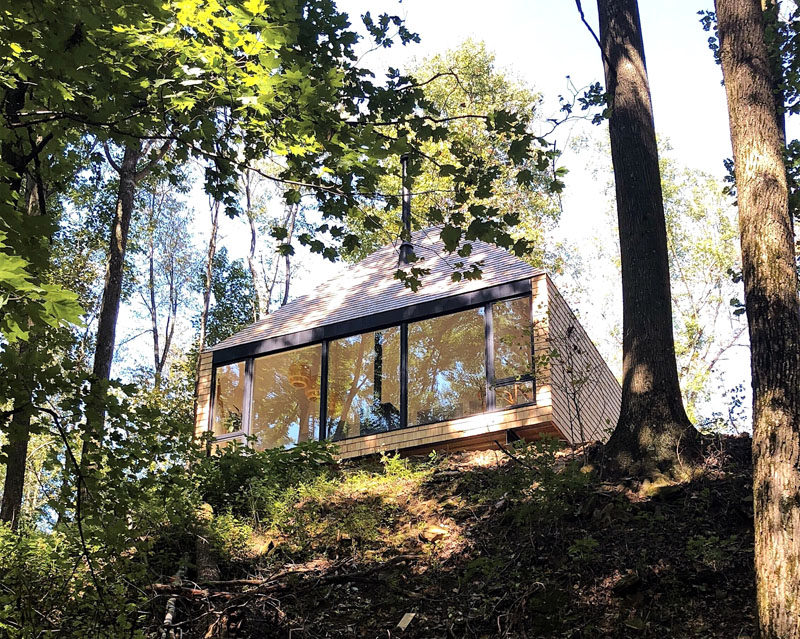Photography by Lexi Ribar
Architecture and interior design studio Midland, has designed a 600 square foot, off-grid cabin, located on a family farm in Belmont County, Ohio.
The cabin was inspired by Scandinavian design and the ‘hygge’ mindset, while the structure is covered with cedar shingles and sits amongst trees, atop a high bank overlooking a lake.
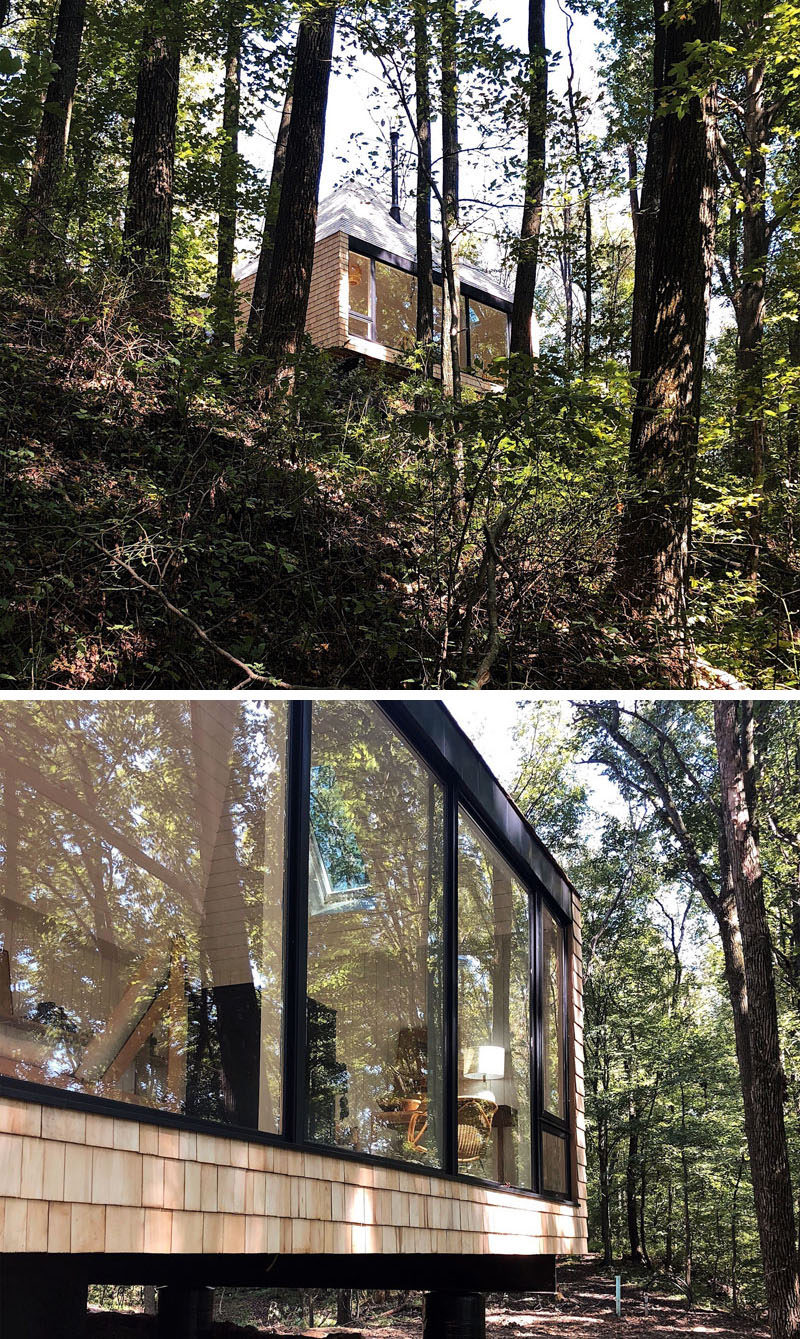
Photography by Lexi Ribar
The interior is simplistic, featuring bleached Eastern Pine floors and walls clad in white painted lap paneling. Just inside the door is the kitchen, where dark lower cabinets contrast the walls and flooring.
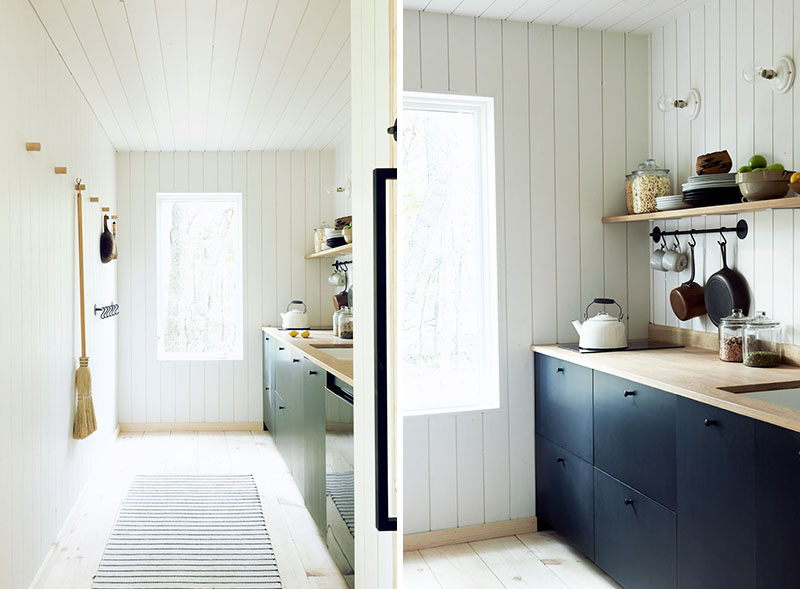
Photography by Lexi Ribar
Further into the space is the main room, that houses a fireplace located in front of large windows with tree views.
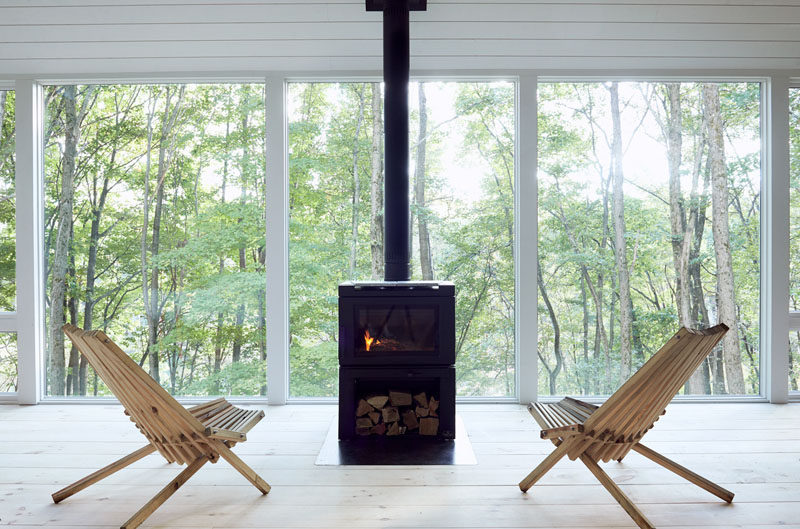
Photography by Lexi Ribar
On one side of the main room is the living area, decorated simplistically with natural tones and finishes.
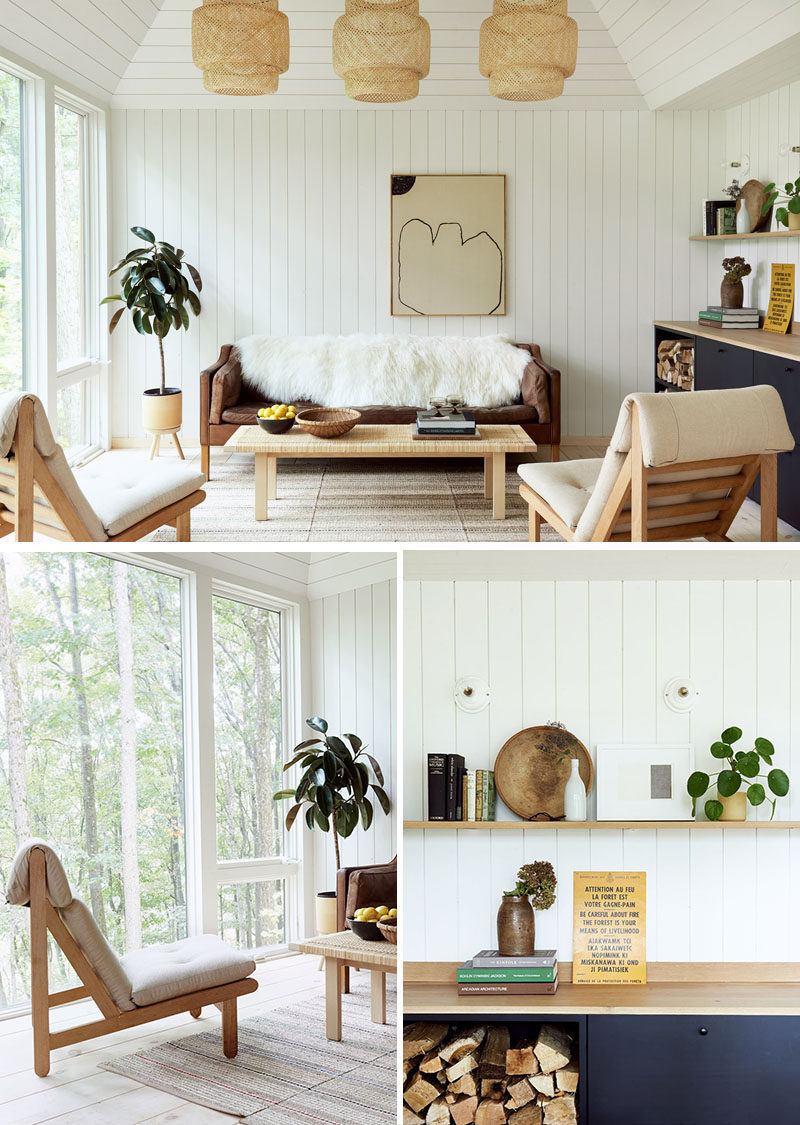
Photography by Lexi Ribar
On the opposite site of the main room is the sleeping area and a small desk area. Above the bed is a single floating wood shelf with a few decorative items.
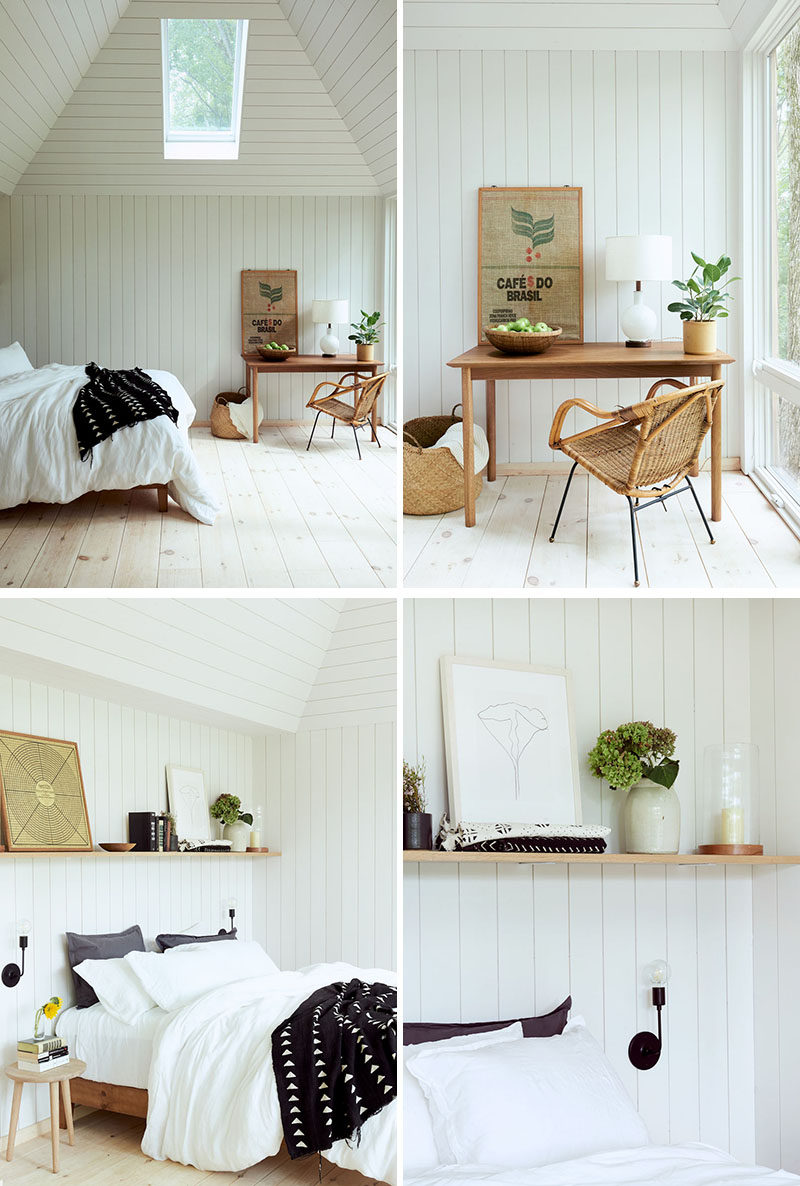
Photography by Lexi Ribar
Back by the entry door and adjacent to the kitchen is the bathroom. Square black tiles contrast the white walls, while a wood vanity and ladder by the shower add natural touches.
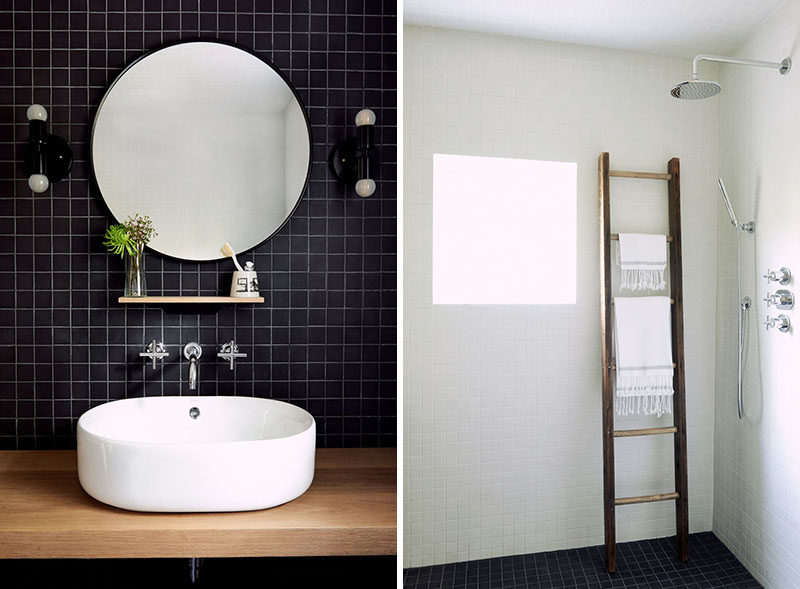
Photography by Lexi Ribar
Here’s a look at the floor plan to understand the layout of ‘The Hut’.
