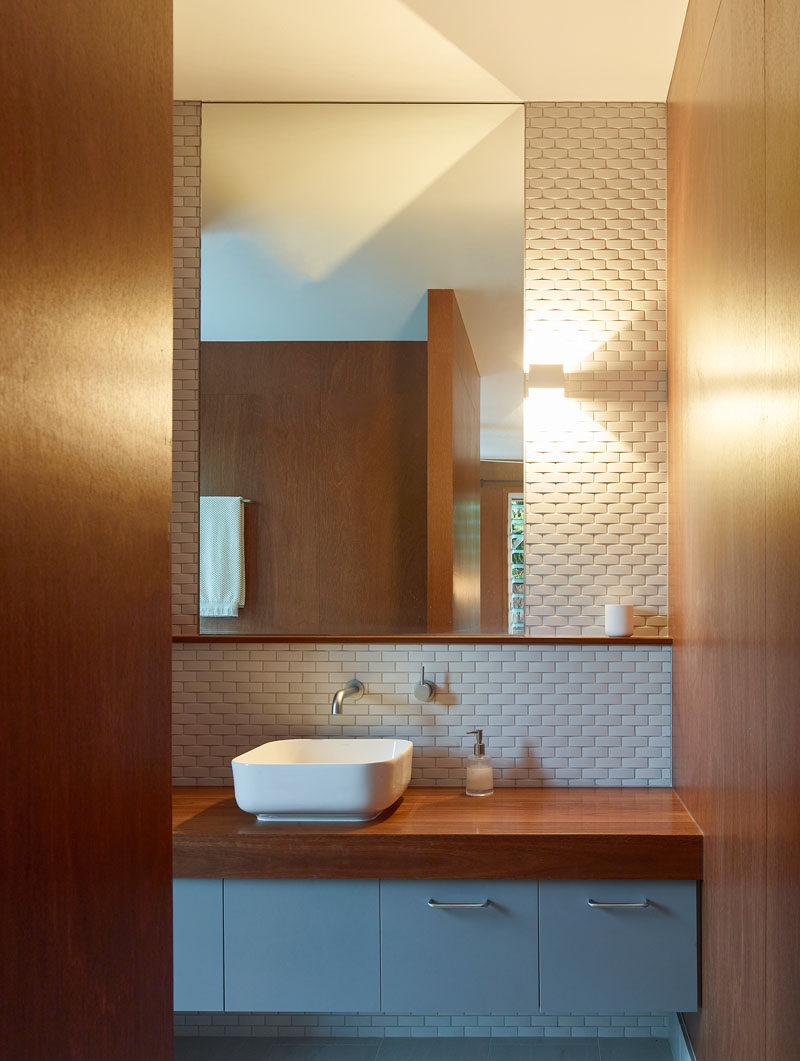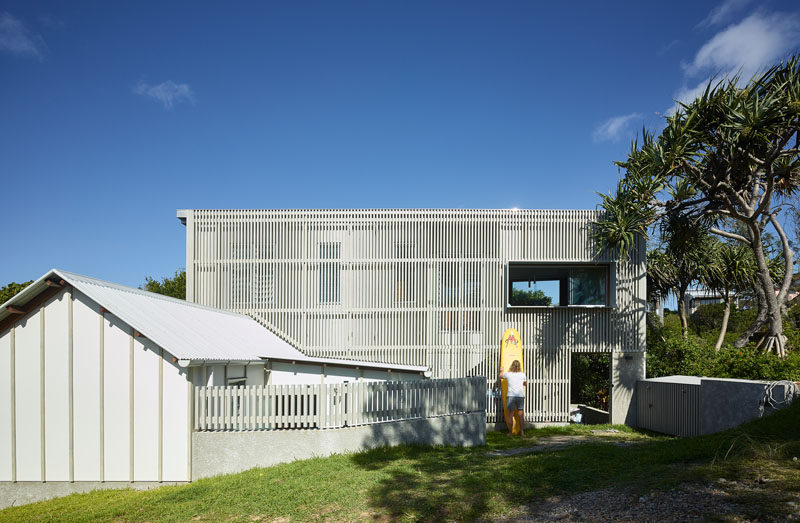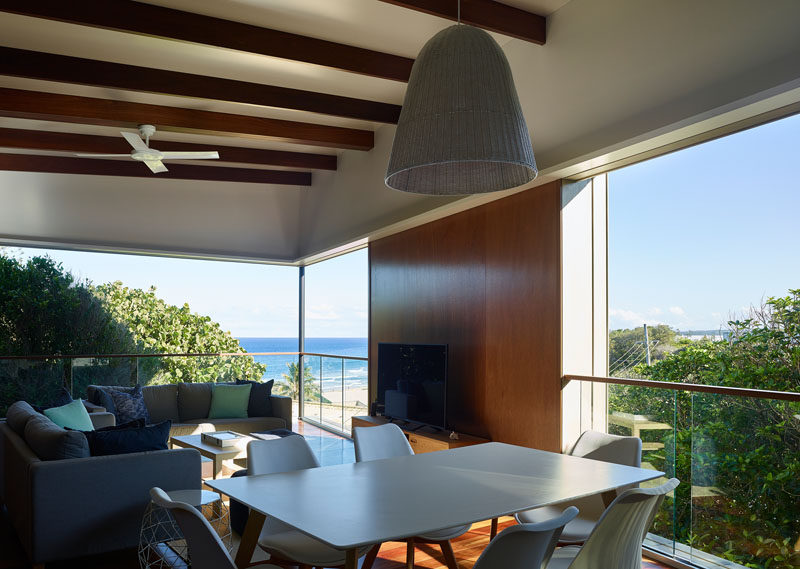Photography by Scott Burrows Photography
Shaun Lockyer Architects (SLa) has designed the alterations and an addition of a small beach house located on North Stradbroke Island in Australia.
Weathering timber stats cover the exterior of the home, providing privacy and helping the house blend into its surroundings.
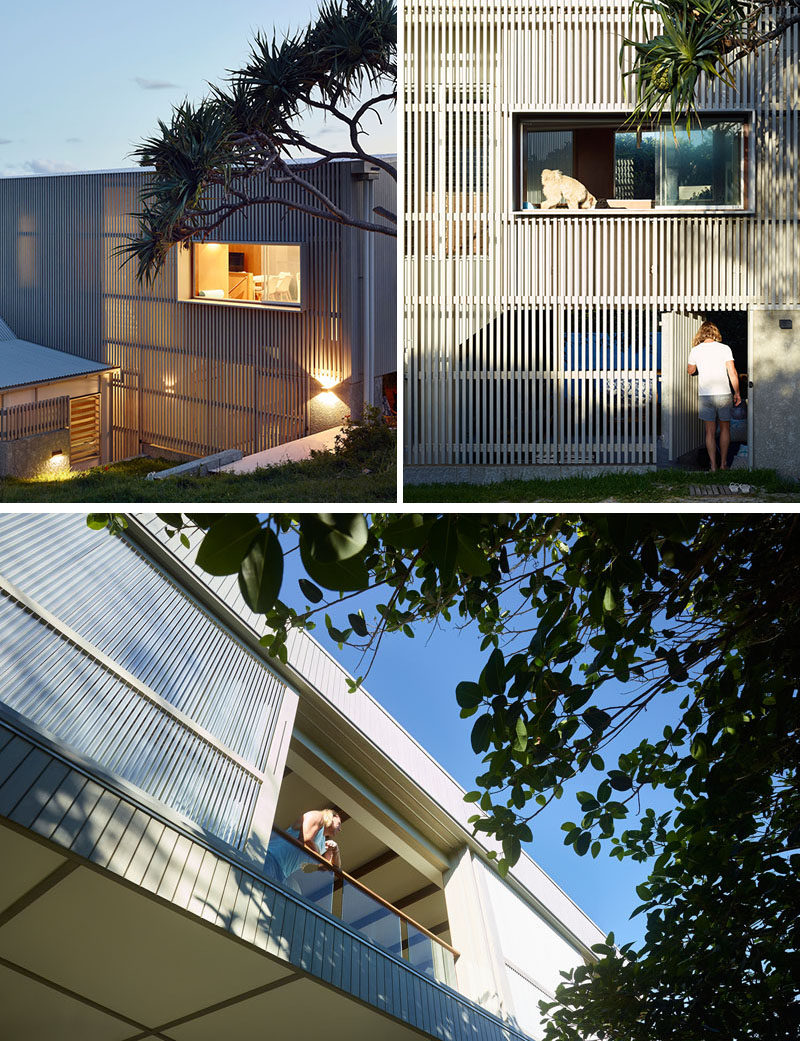
Photography by Scott Burrows Photography
Inside, rich ply timber has been used to create a relaxed and warm living experience. The open plan social areas of the house have sweeping views of the ocean and trees.
Photography by Scott Burrows Photography
Separating the living room from the kitchen is the dining area, that features a white dining table that complements the white kitchen countertops.
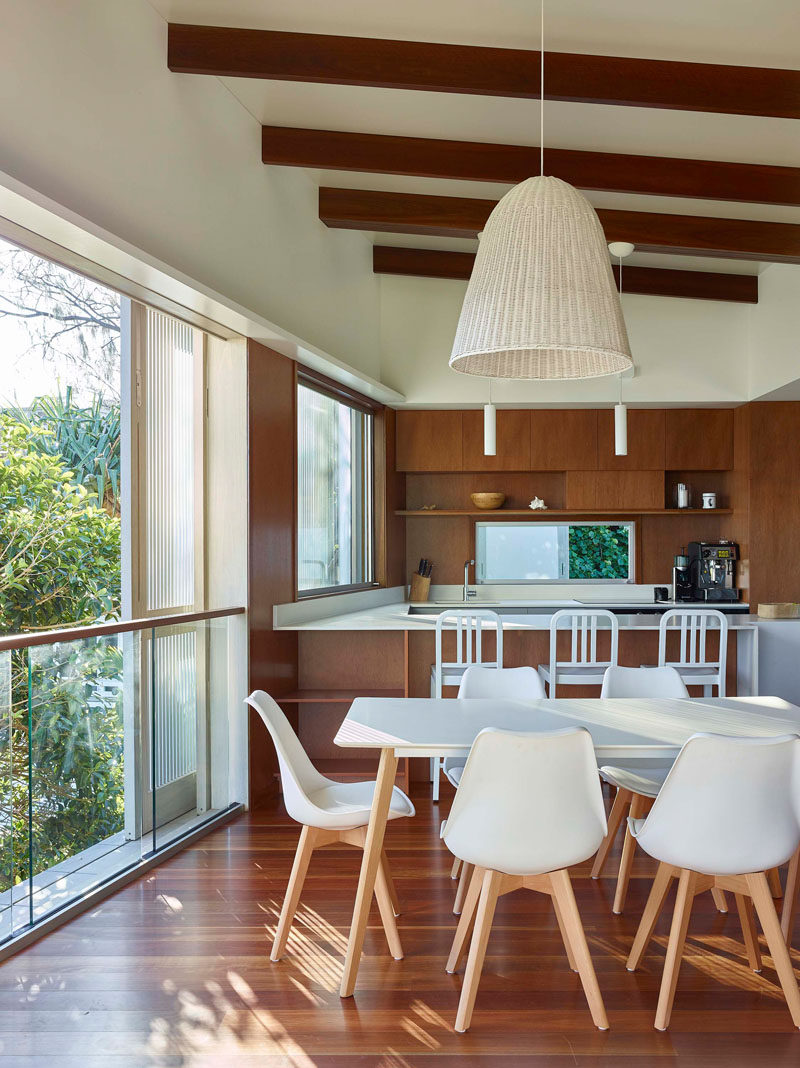
Photography by Scott Burrows Photography
Downstairs, a long built-in day bed provides a place to relax, while louver windows allow the breeze to flow through the room.
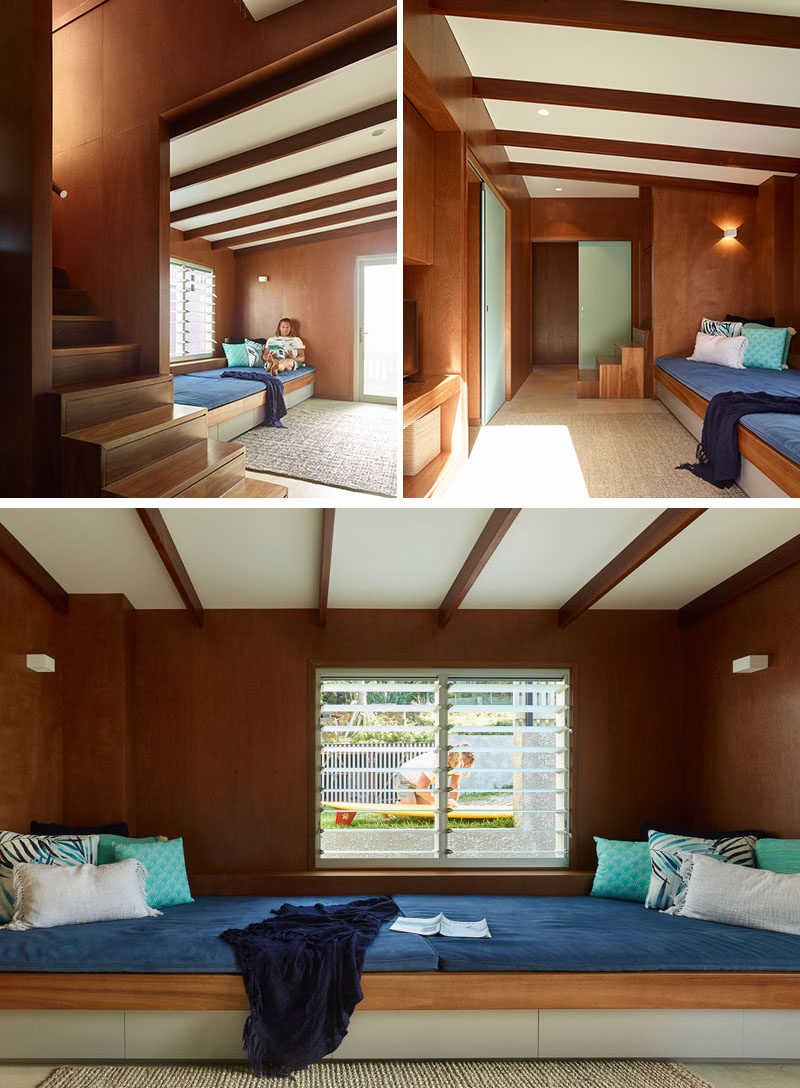
Photography by Scott Burrows Photography
In the bedroom, two simple pendant lights hang above bedside tables on either side of the bed.
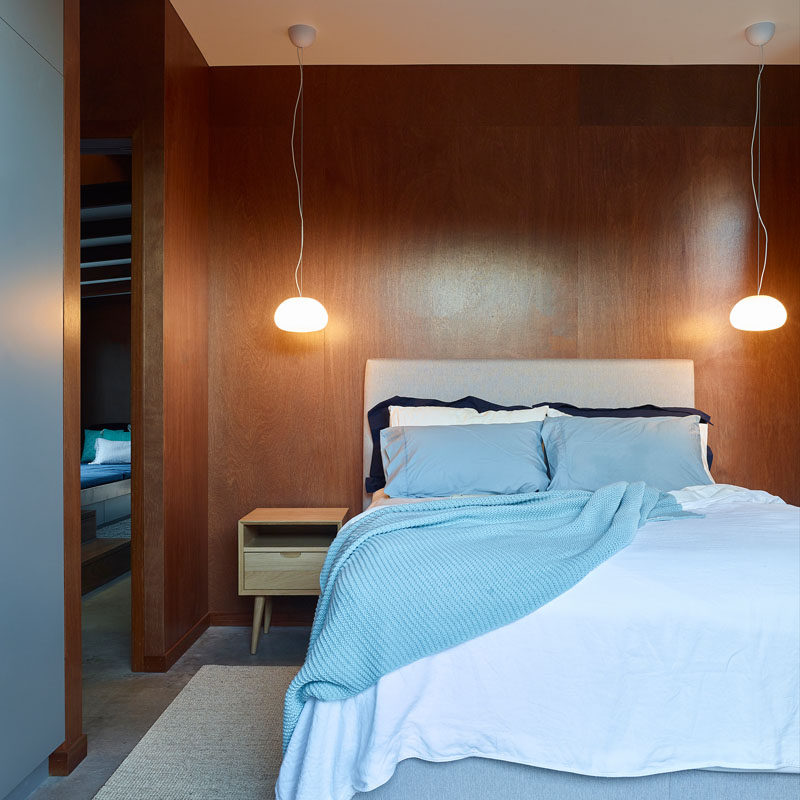
Photography by Scott Burrows Photography
In the bathroom, white tile helps to keep the bathroom bright and at the same time adds texture to the wall.
