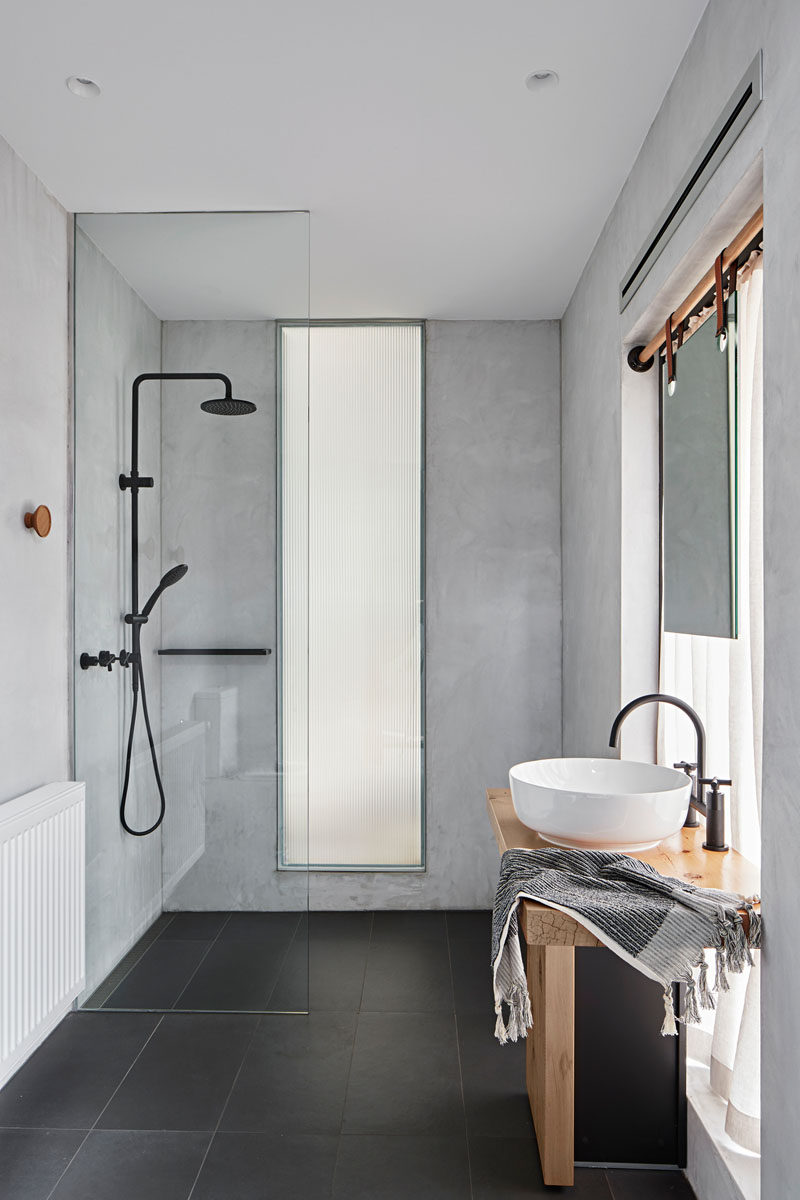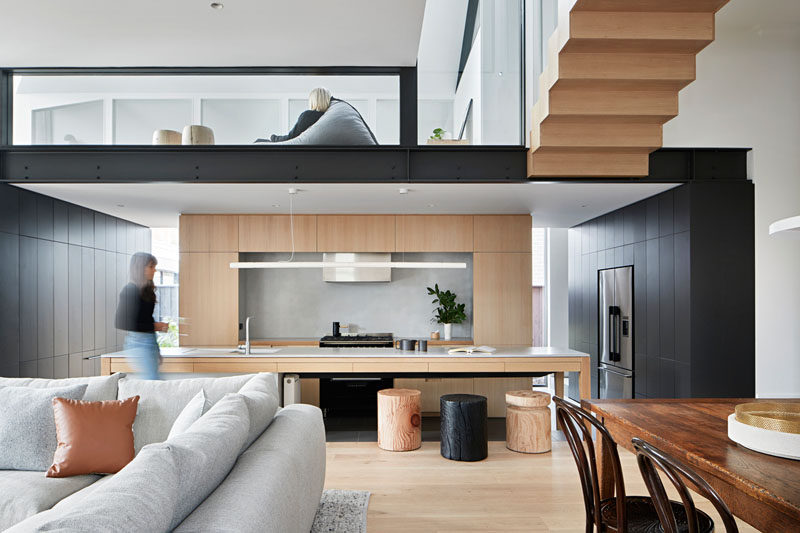Photography by Shannon McGrath
Whiting Architects has designed the modern transformation of a large Edwardian family home in Melbourne, Australia.
Stepping inside the home, there’s a dark accent wall with hooks for hanging up jackets, and a wood bench for taking off shoes.
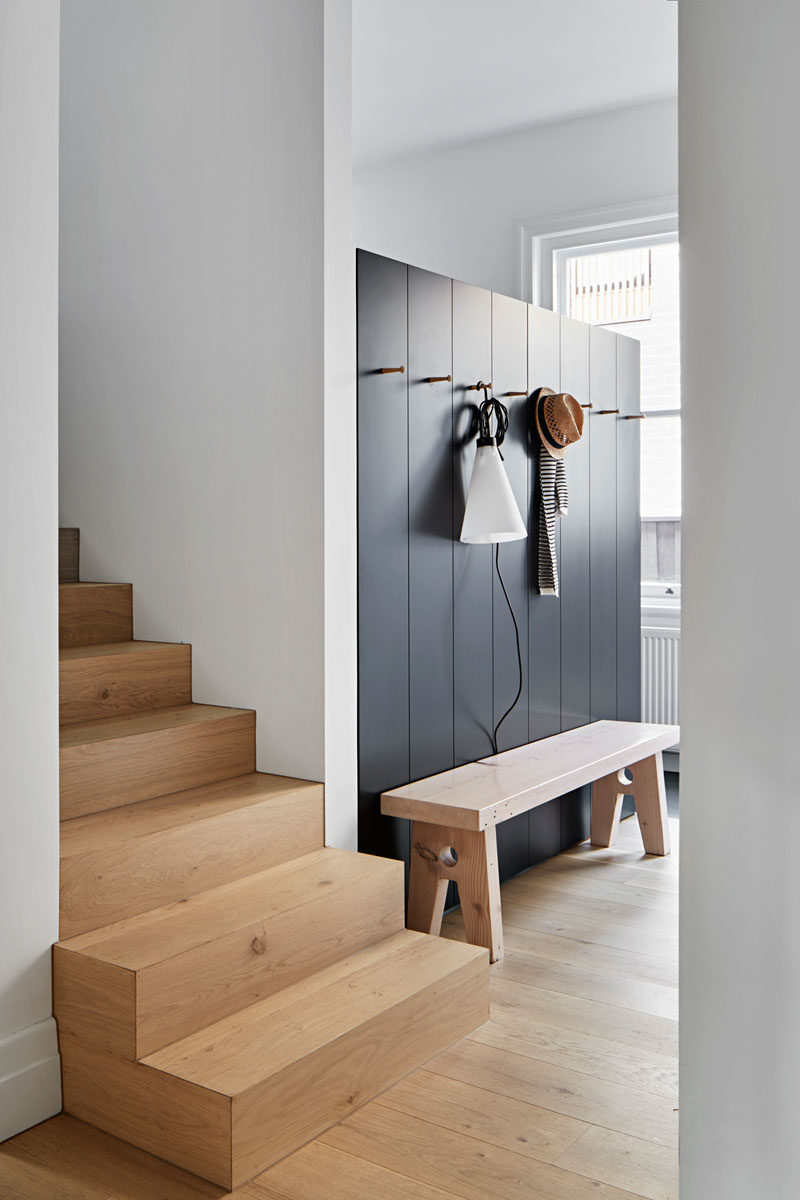
Photography by Shannon McGrath
A simple hallway leads to the open plan kitchen, dining room, and living room.
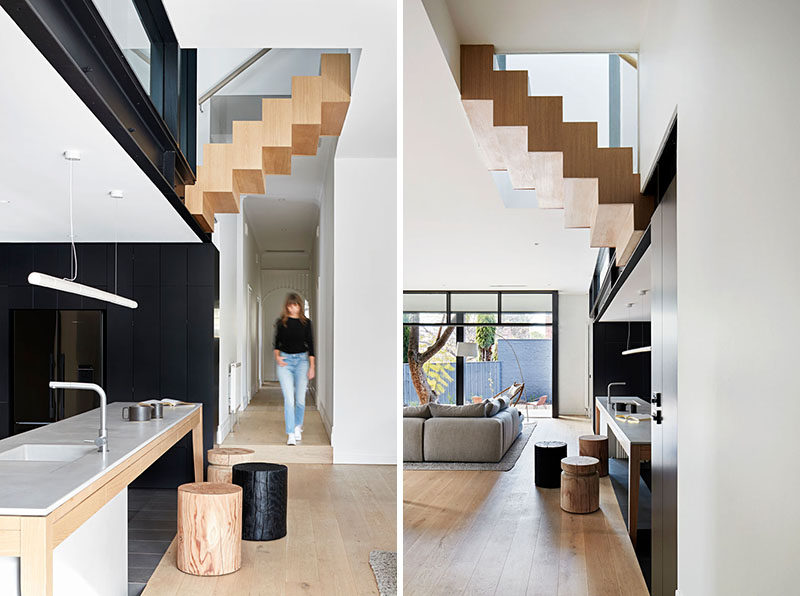
Photography by Shannon McGrath
In the kitchen, a long island provides ample food prep area, while minimalist wood cabinetry lines the wall.
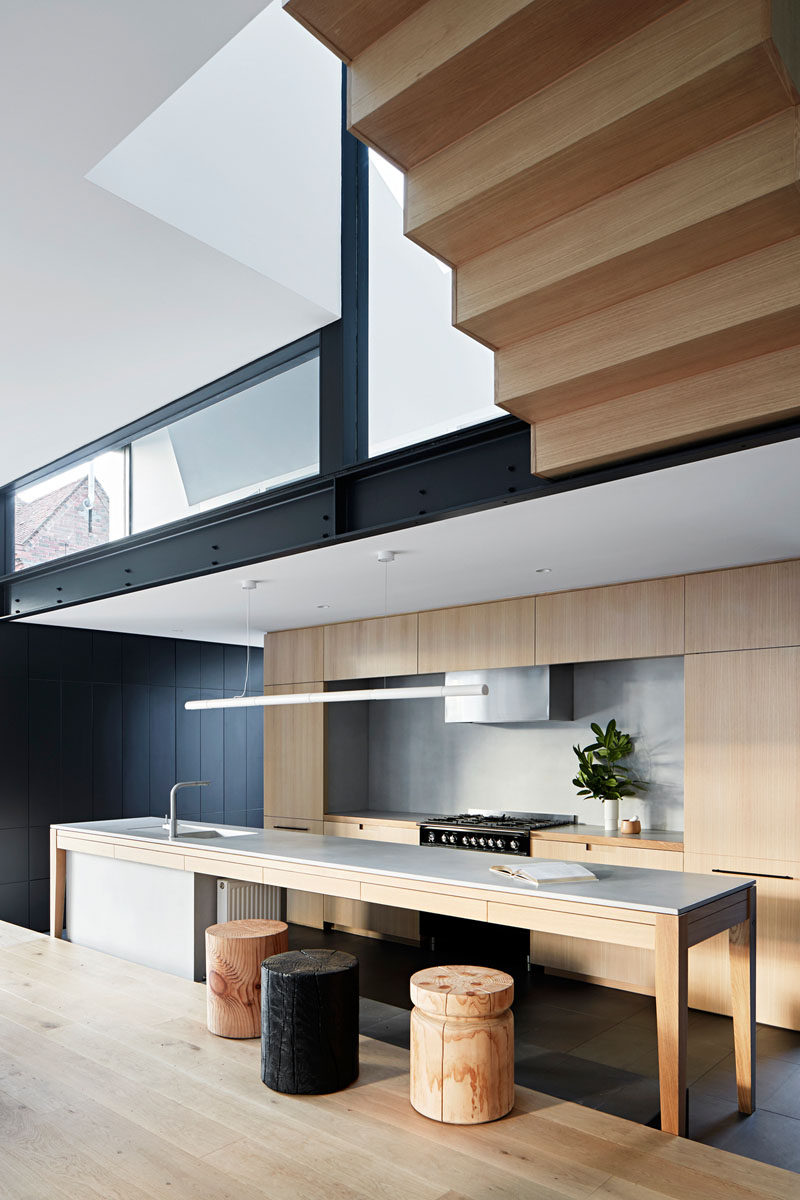
Photography by Shannon McGrath
In the dining room, a large piece of art hangs on the wall, while a minimalist white pendant lamp hangs above the dark wood table and chairs.
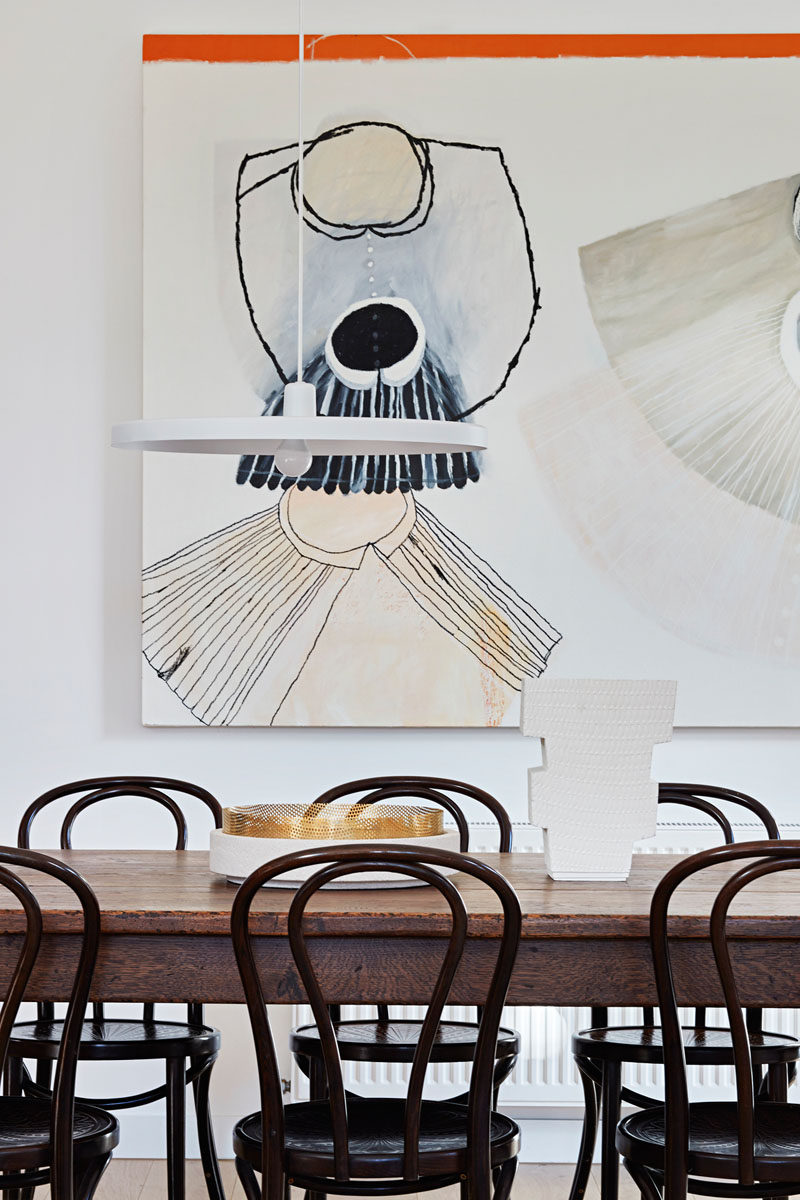
Photography by Shannon McGrath
Adjacent to the dining area is the living room, that has built-in low wood shelves on either side of the fireplace.
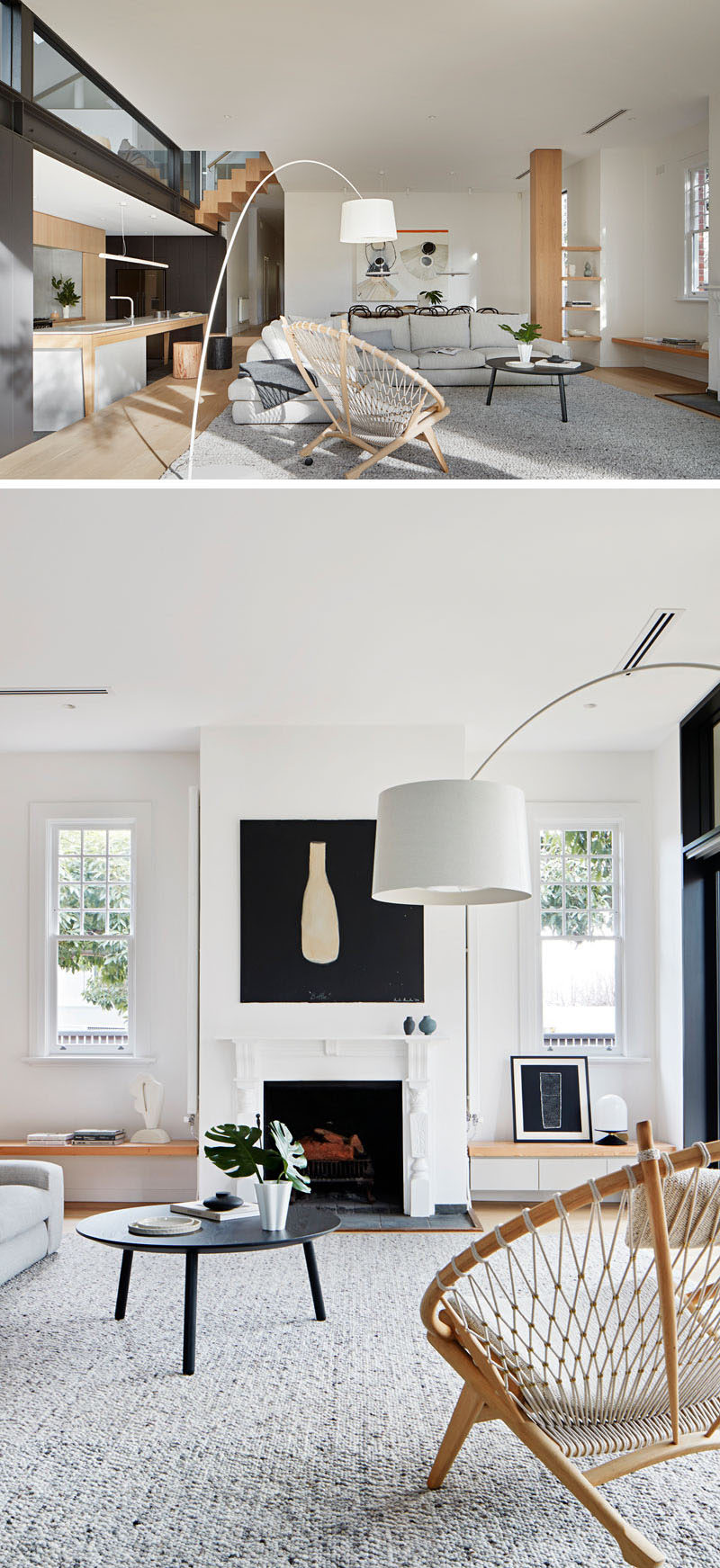
Photography by Shannon McGrath
Sliding doors open the interior spaces to the backyard, that features a wood deck with seating that wraps around a large tree.
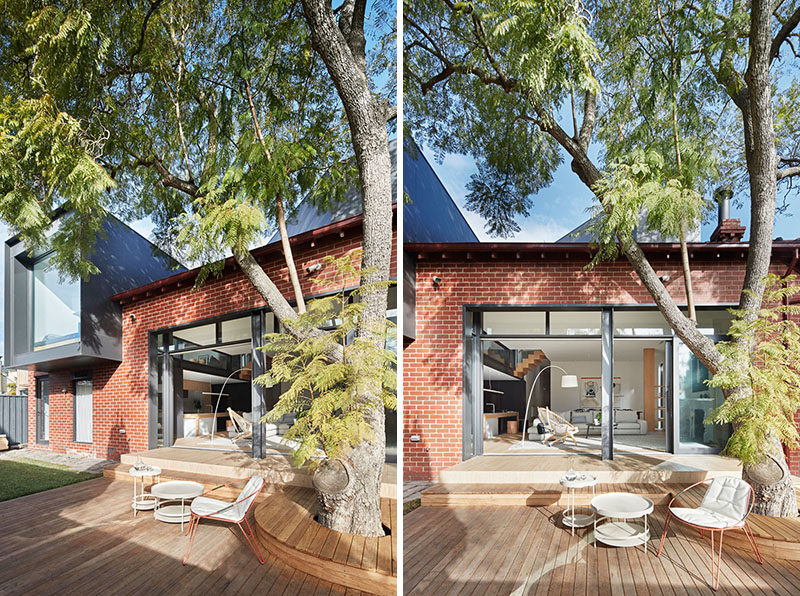
Photography by Shannon McGrath
Back inside, and offset from the central hallway, the stairs that lead up to the second level of the home is deliberately discrete, and the architects decided to incorporate the sculptural section of floating stair hanging above the main hallway.
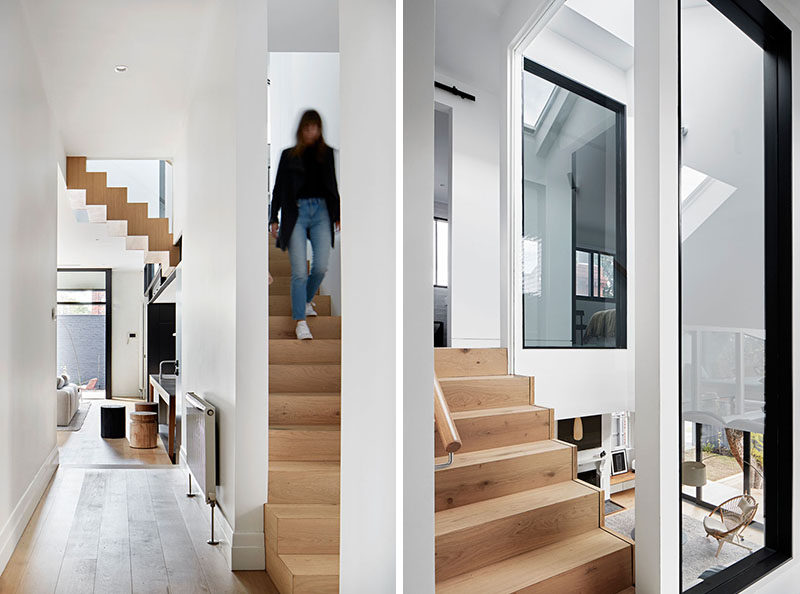
Photography by Shannon McGrath
Upstairs, there’s a playroom with a built-in window seat that takes advantage of the large picture window.
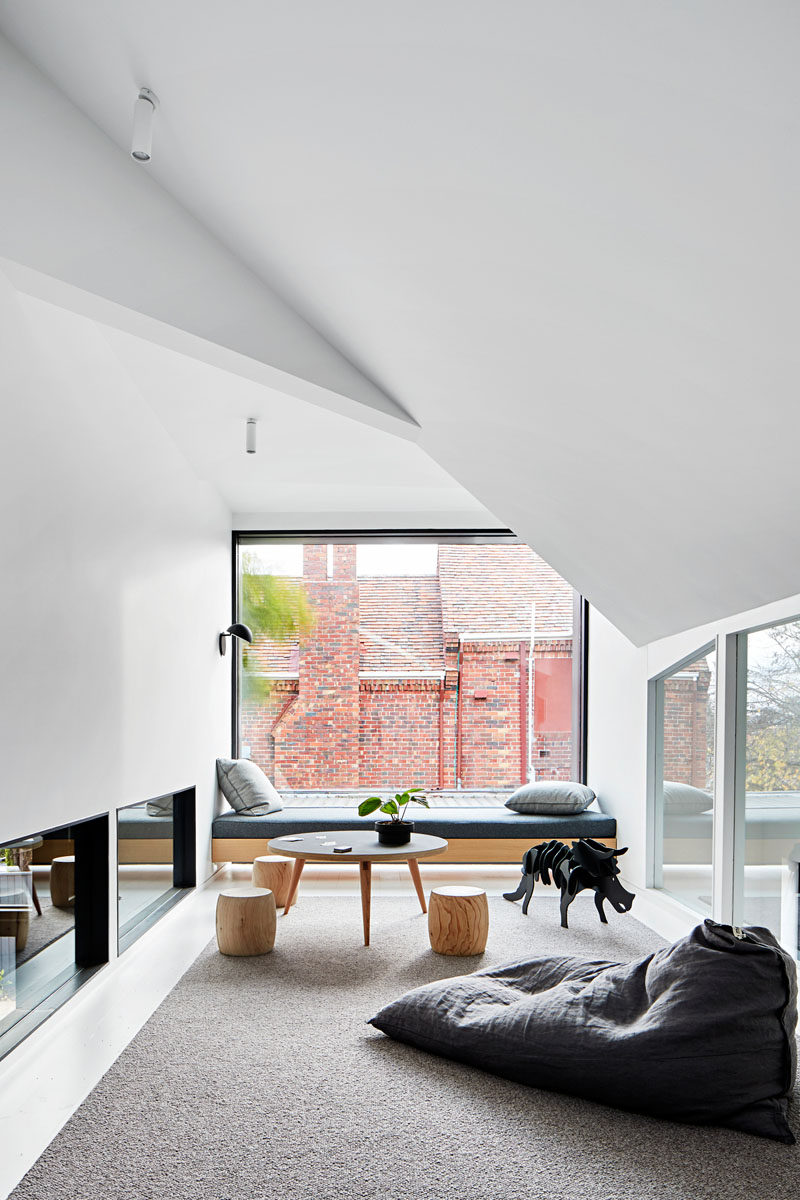
Photography by Shannon McGrath
In one of the bedrooms, white walls and high ceilings gives the room a lofty feeling, while the windows provide tree views and a glimpse of a brick chimney.
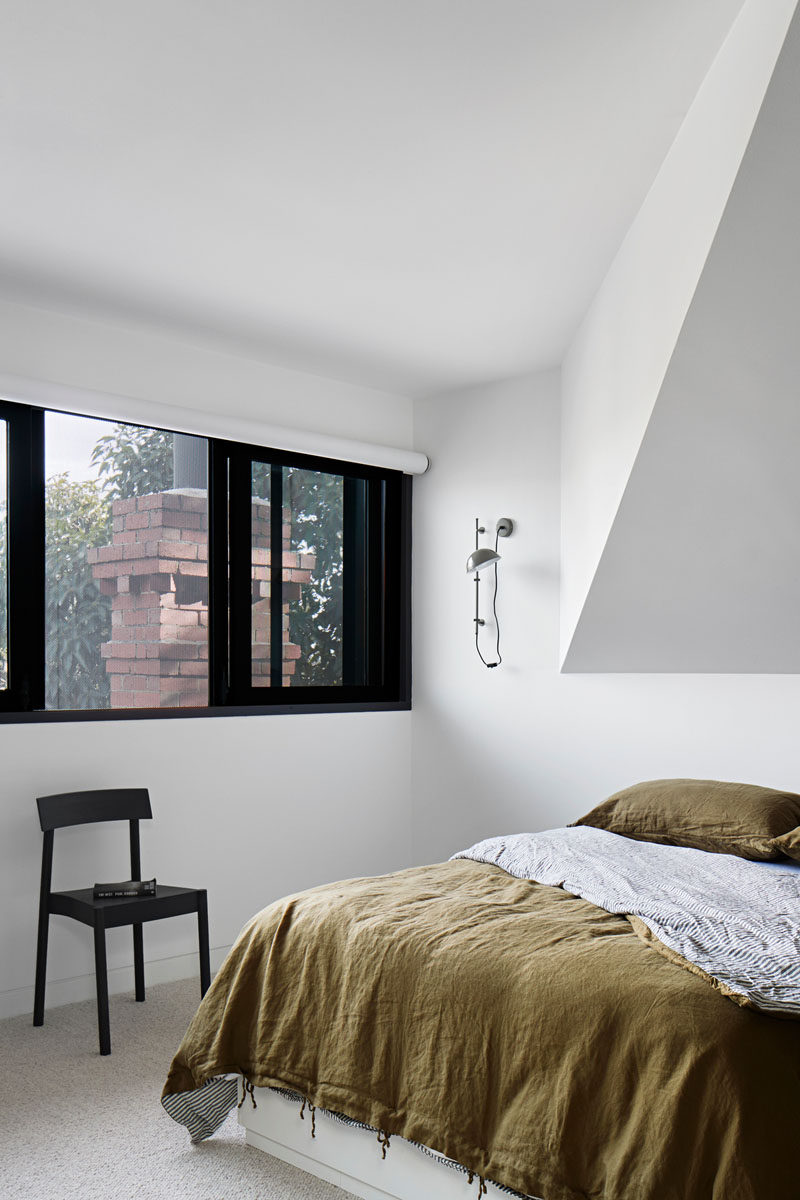
Photography by Shannon McGrath
In one of the bathrooms, a mirror in front of the window hangs from straps attached to a wood rod, while a floor-to-ceiling glass shower screen separates the shower from the rest of the bathroom.
