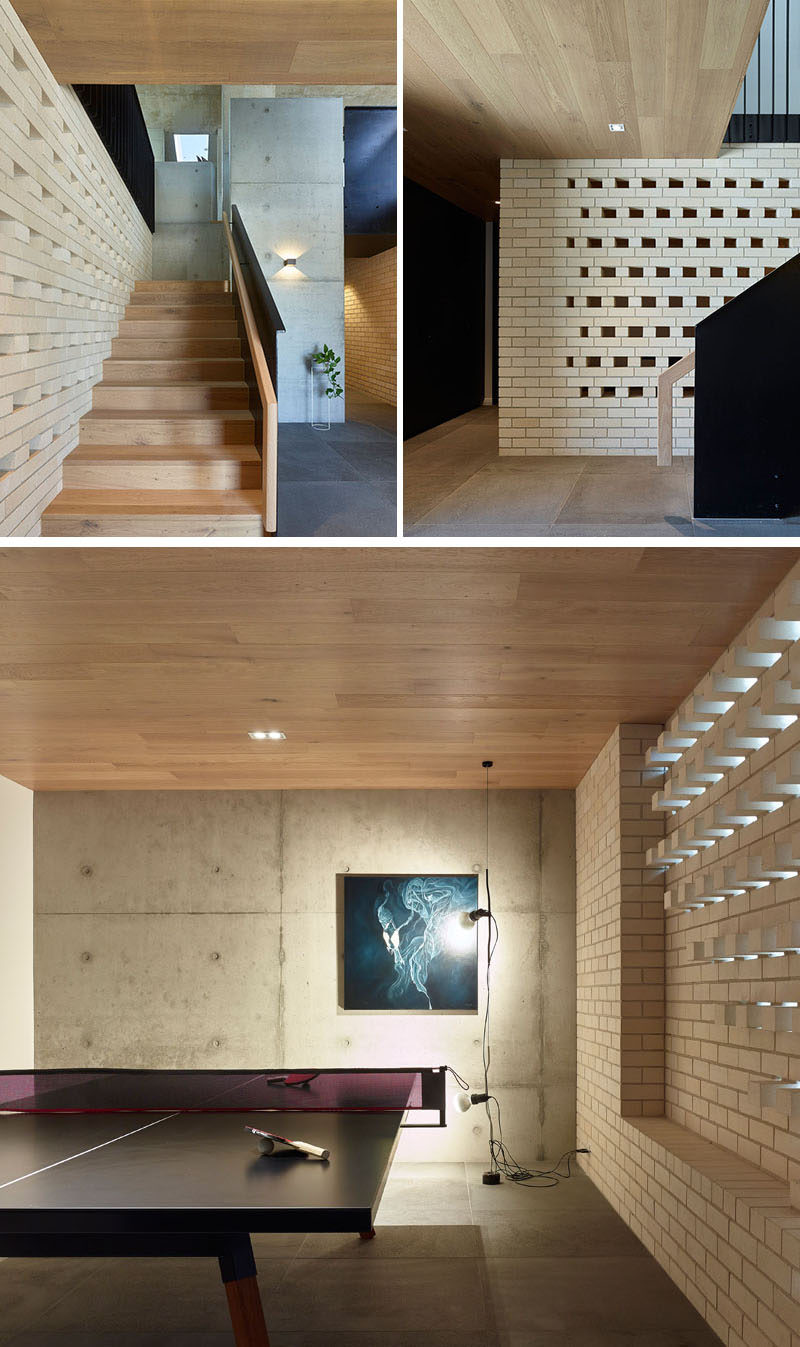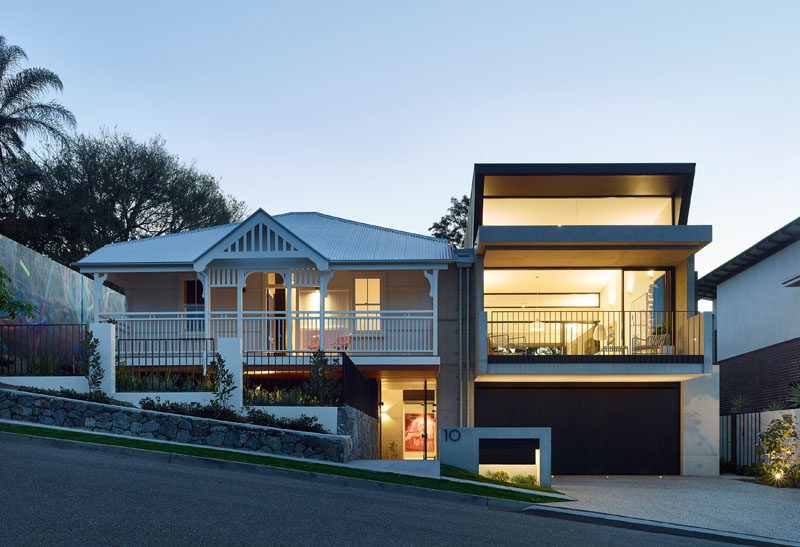Photography by Scott Burrows Photography
Shaun Lockyer Architects (SLa) have designed a contemporary extension for a home in Brisbane, Australia.
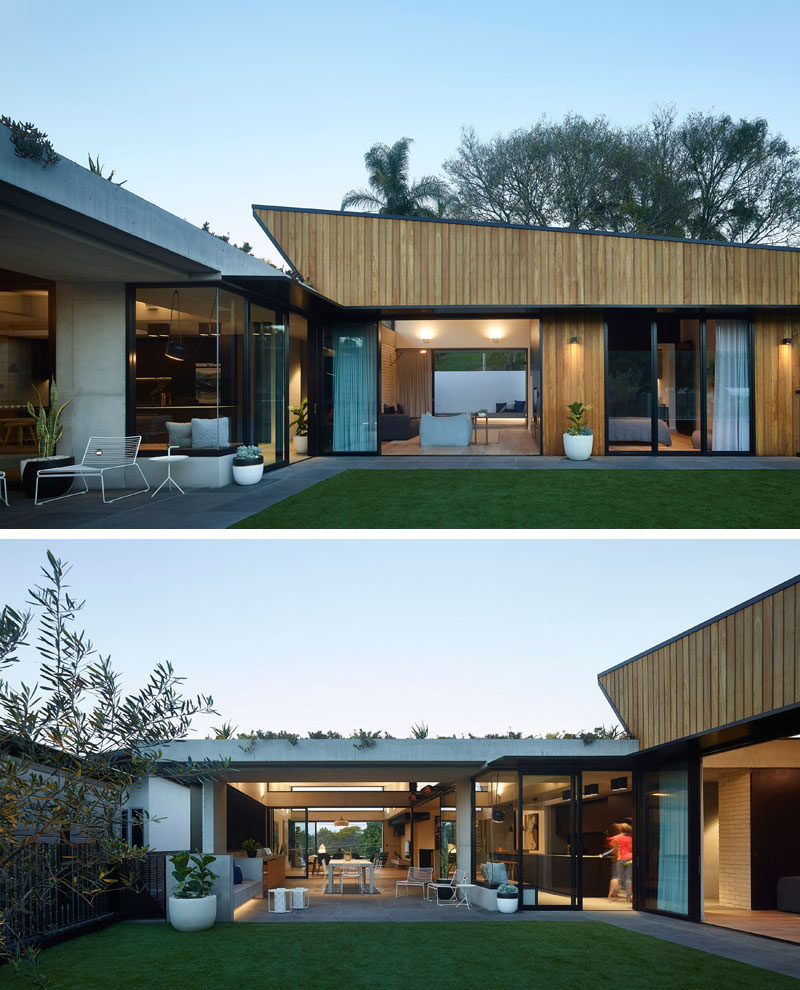
Photography by Scott Burrows Photography
Indoor/outdoor living is common in Australia, and the new extension allowed for a covered alfresco dining area and an outdoor kitchen.
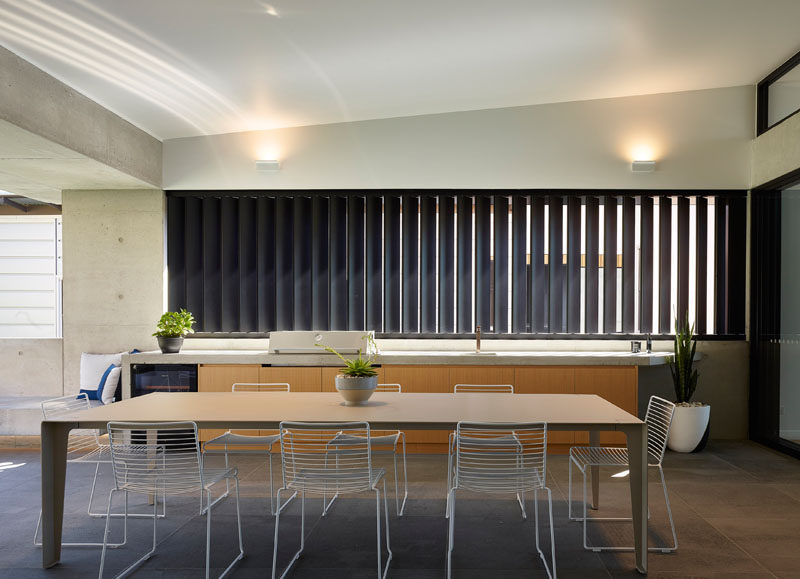
Photography by Scott Burrows Photography
Sliding glass walls connect the exterior spaces with the interior spaces, like the kitchen, that features striking black cabinets.
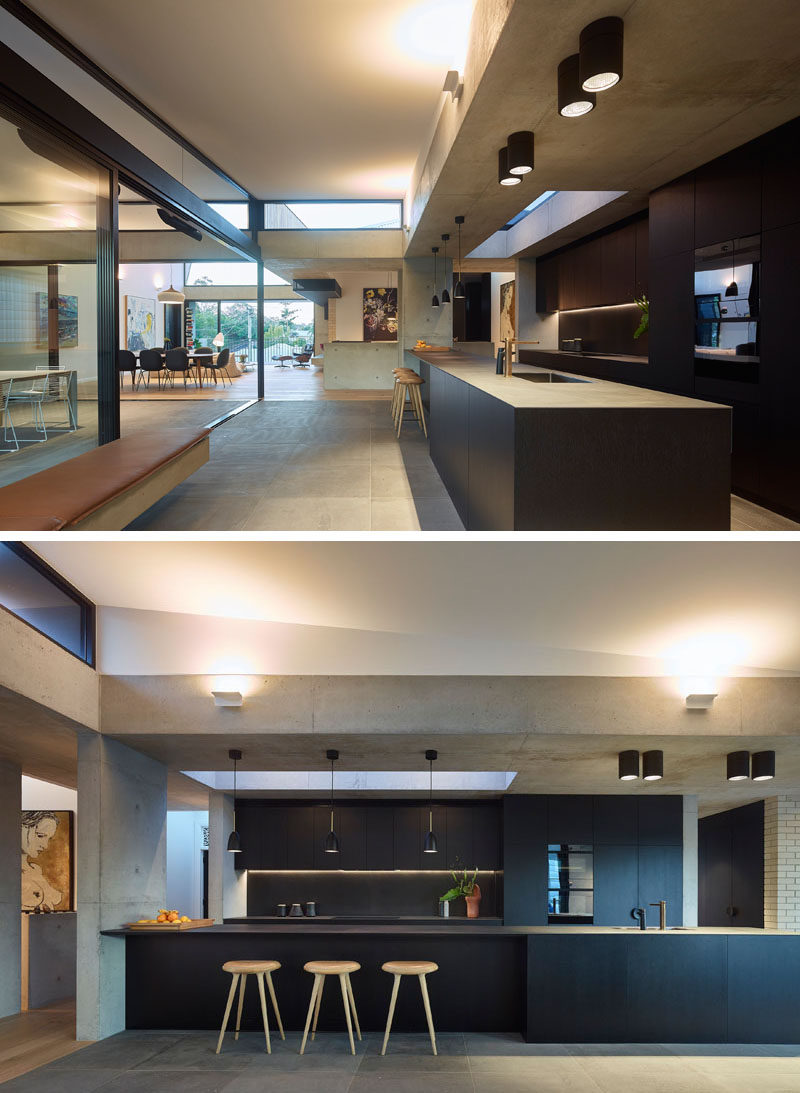
Photography by Scott Burrows Photography
Adjacent to the kitchen is the dining room and living room. A single pendant light hangs above the wood dining table to anchor it in the open plan interior, while the living room is focused on the television and the street view at the front of the house.
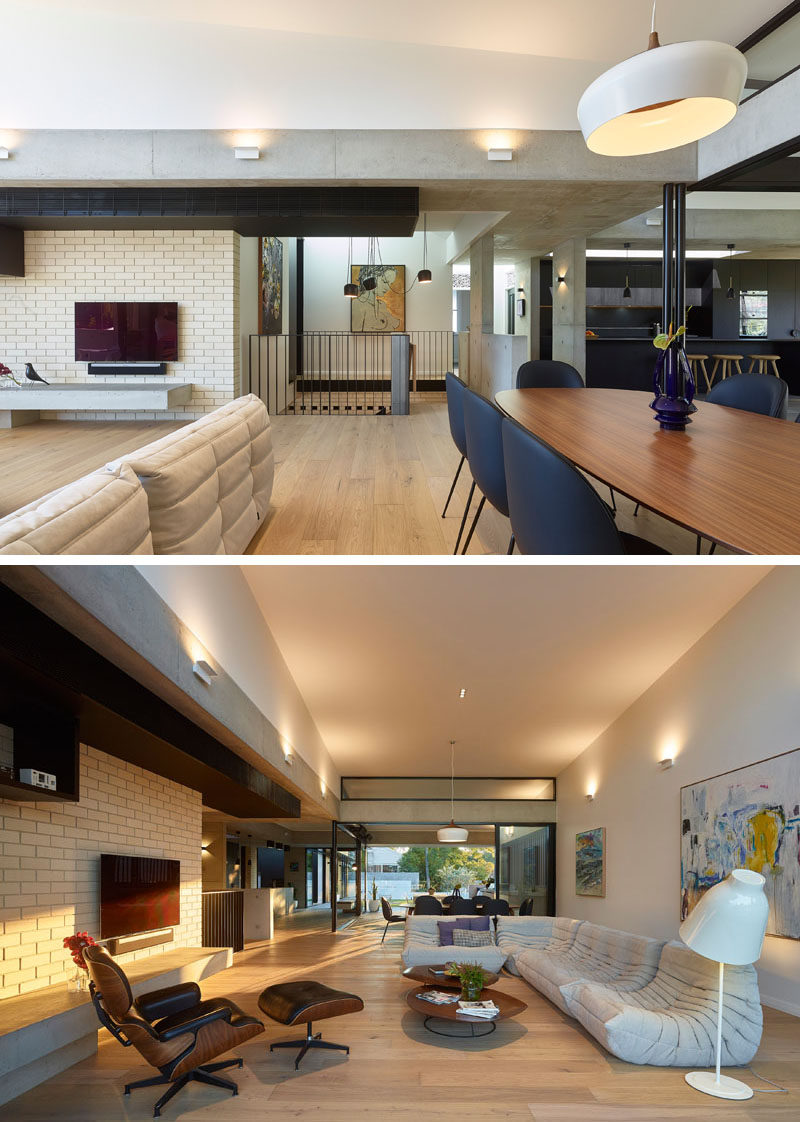
Photography by Scott Burrows Photography
The home also has a secondary living room that’s located on the other side of the kitchen, within the bedroom wing.
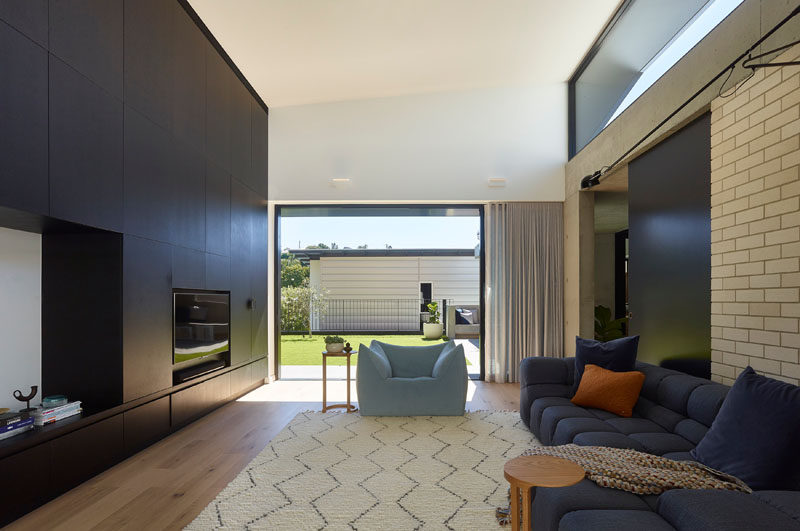
Photography by Scott Burrows Photography
There’s also a black, white and grey bathroom, with a walk-in shower, a freestanding bathtub, and a large dual-sink vanity that sits below two mirrors with pendant lights either side.
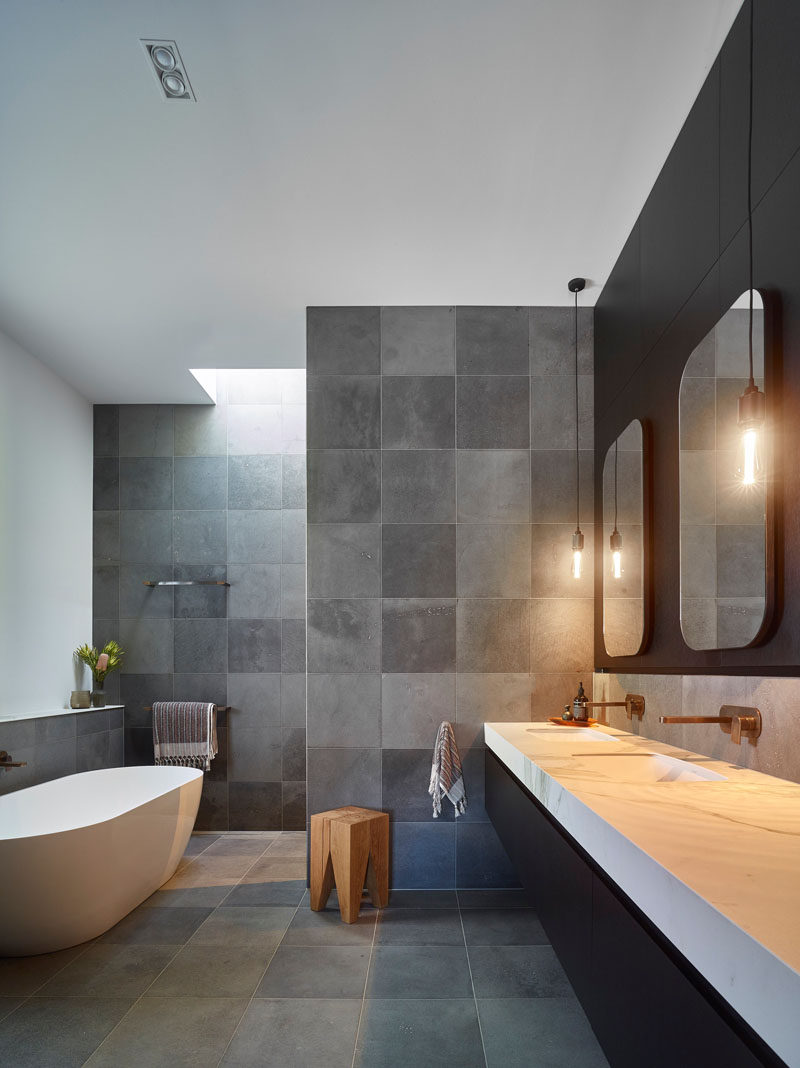
Photography by Scott Burrows Photography
Back by the dining area, and there are stairs that run alongside a white brick wall, leading down to the front door, the garage, and a games room.
