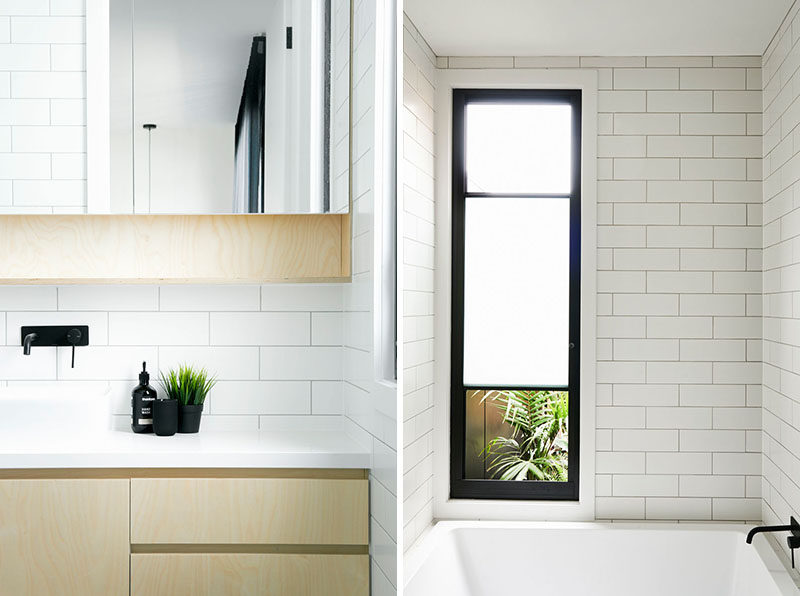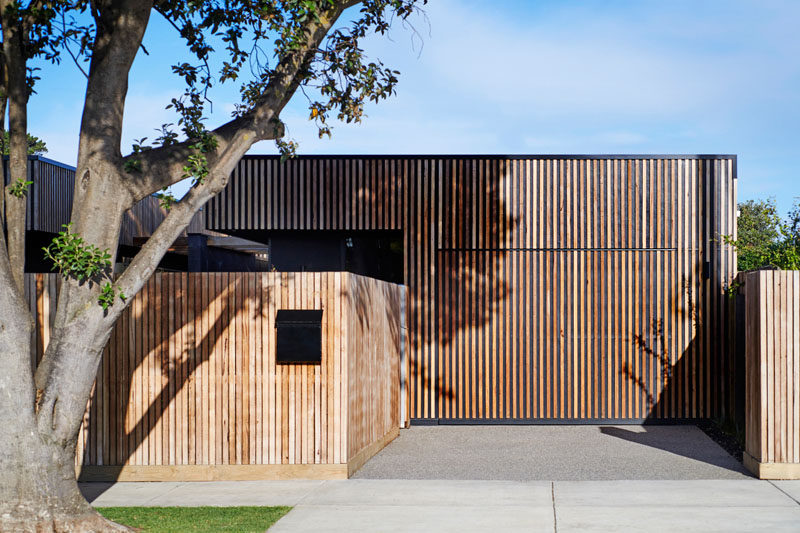Photography by Nikole Ramsay
Building designers Altereco Design, have recently completed a modern townhouse project in the coastal town of Barwon Heads, Australia.
To construct the mirrored townhouse design, they used a lightweight timber frame on a polished concrete raft slab and stick frame construction. Each home has independent street frontage with minimal shared/party walls.
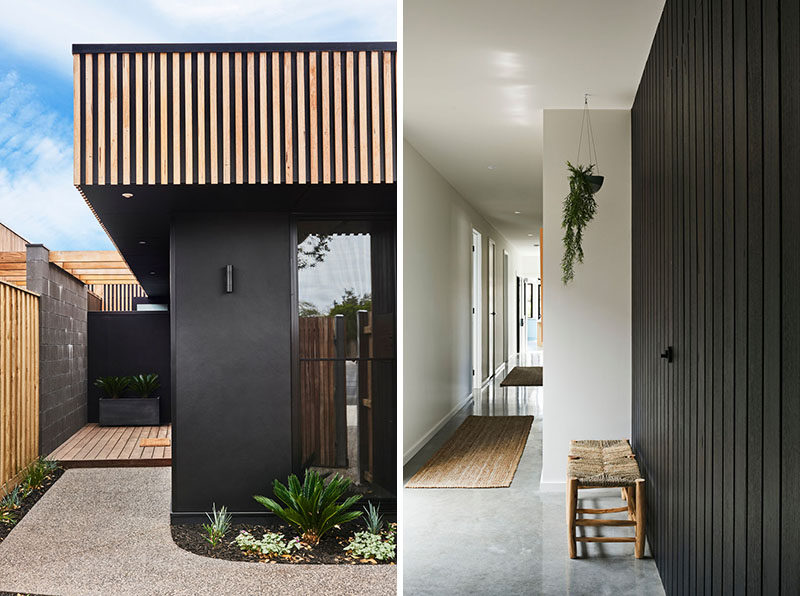
Photography by Nikole Ramsay
Inside, the interiors are bright and open, with high ceilings giving the sense of space, and tall windows providing ample natural light.
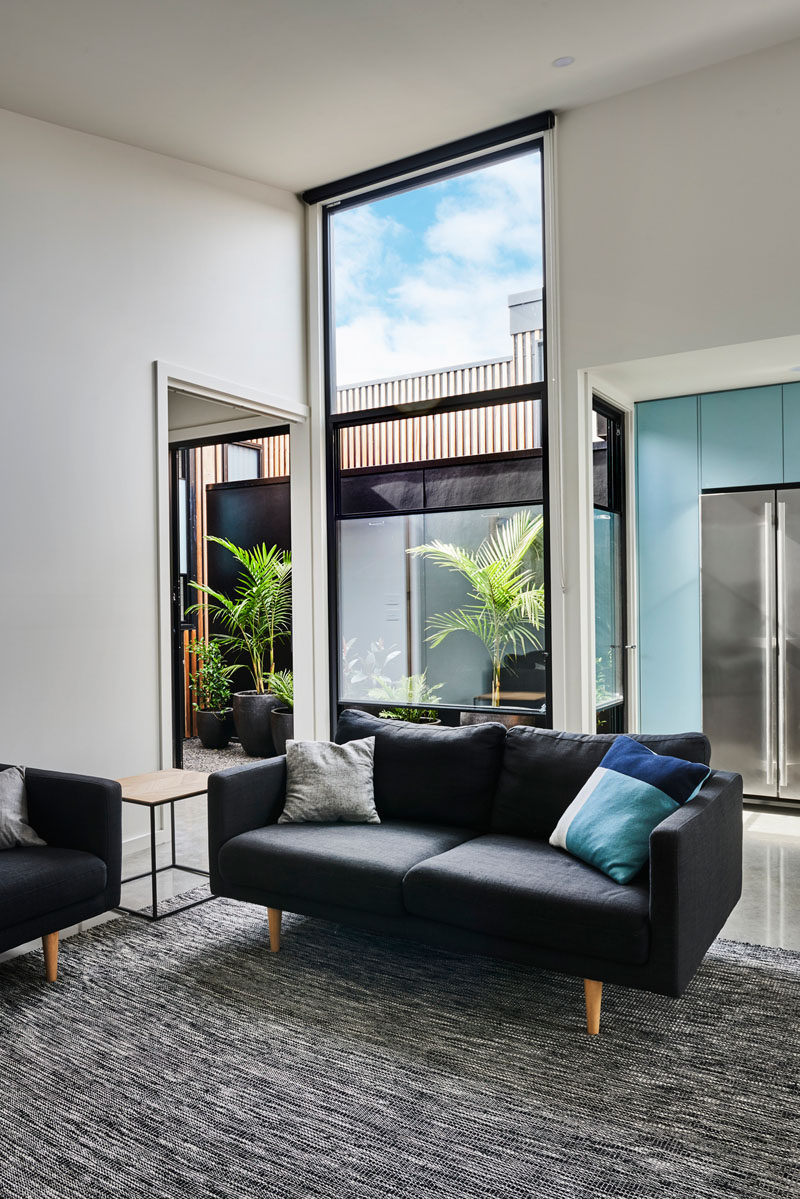
Photography by Nikole Ramsay
The main social areas of the house are open plan, with the living room enjoying one side of the double-sided fireplace, that features a black stained timber boards.
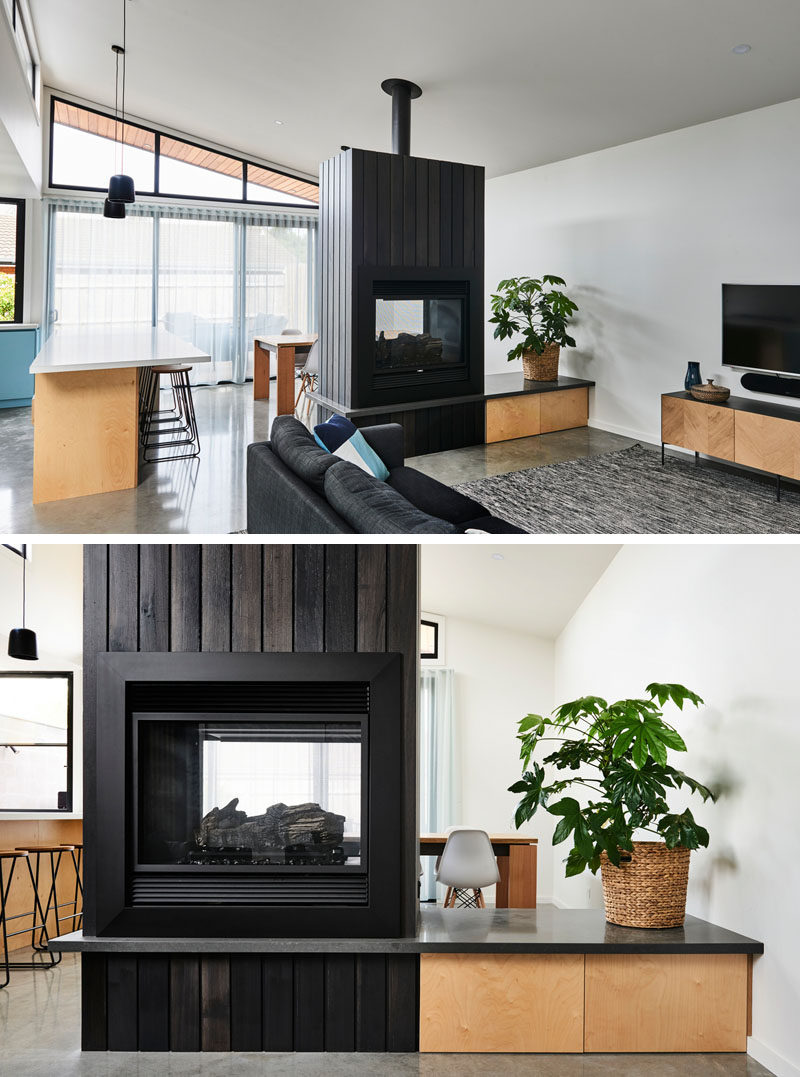
Photography by Nikole Ramsay
The dining room is located on the other side of the the fireplace. A single wood pendant light hangs above the dining table that’s surrounded by white chairs.
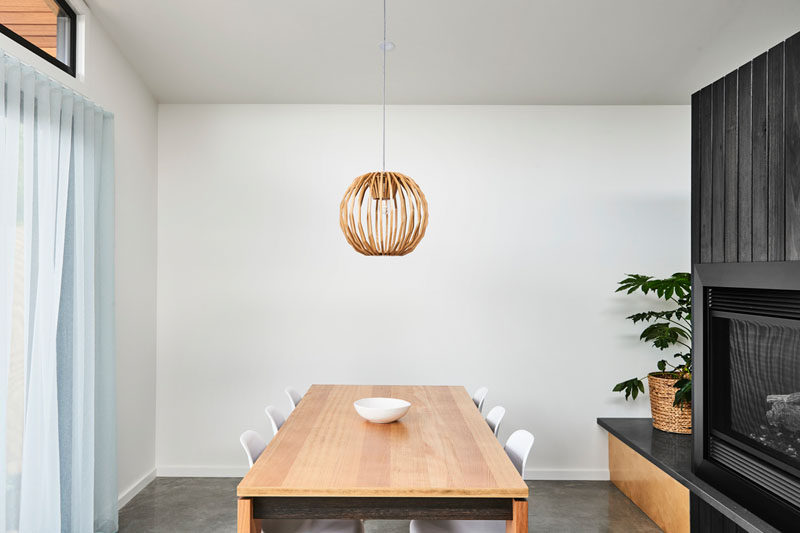
Photography by Nikole Ramsay
Adjacent to the dining room and living room is the kitchen. Matte light blue cabinets are paired with a white tile backsplash, plywood open shelves and island, and light Caesarstone countertops.
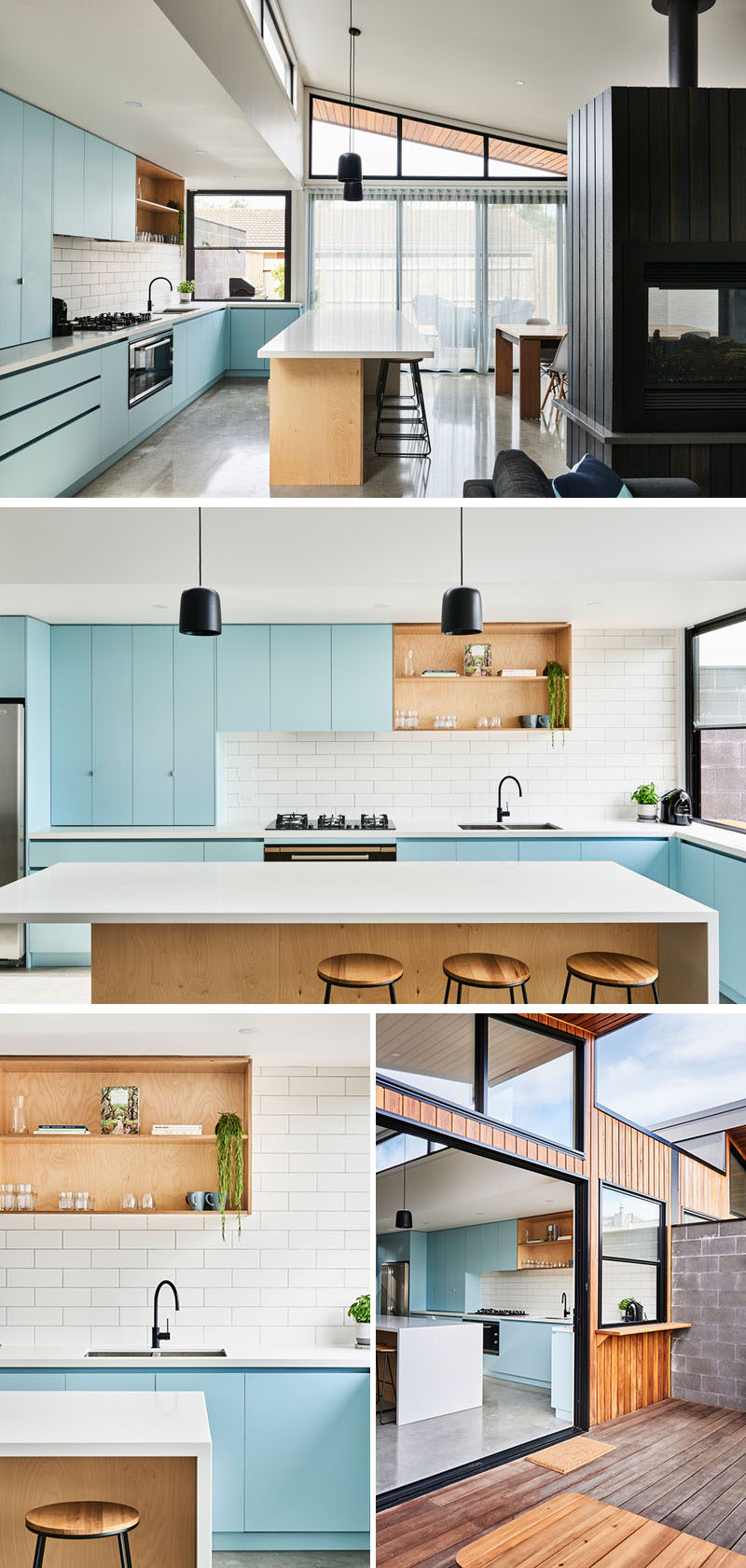
Photography by Nikole Ramsay
The house also has a home office with the same black stained wood that’s featured on the fireplace, while opposite, plywood has been used to make a desk, cabinet, and shelf. A tall window provides a view of the garden.
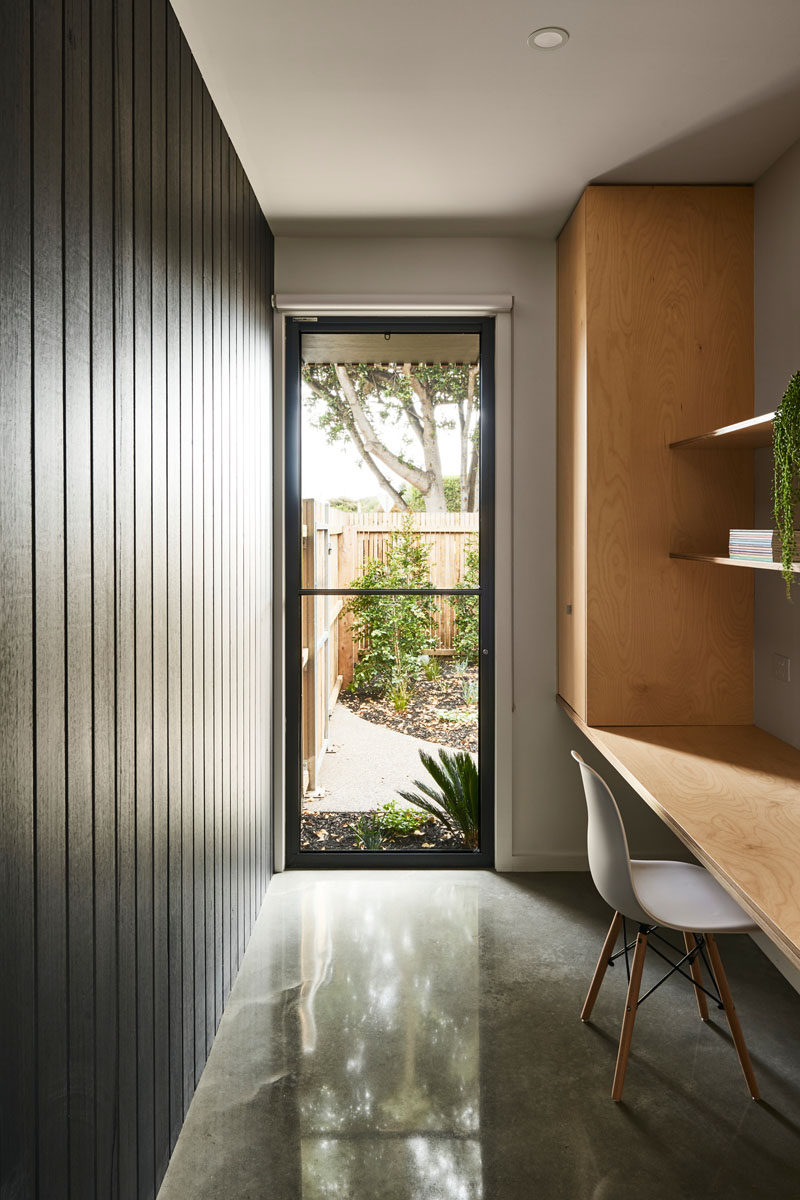
Photography by Nikole Ramsay
The bedroom has a minimal design with a built-in closet that takes up one wall.
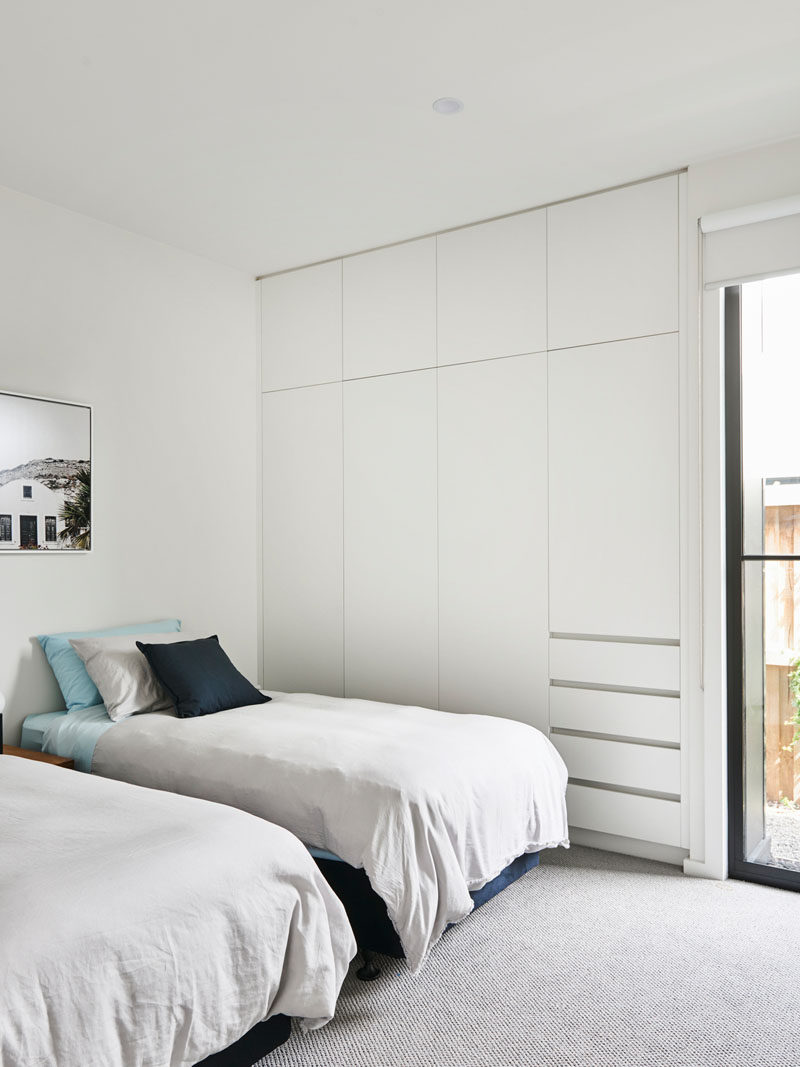
Photography by Nikole Ramsay
In the bathroom, simple white tiles cover the walls, while a built-in bathtub sits below the window, and the vanity features plywood and a white countertop.
