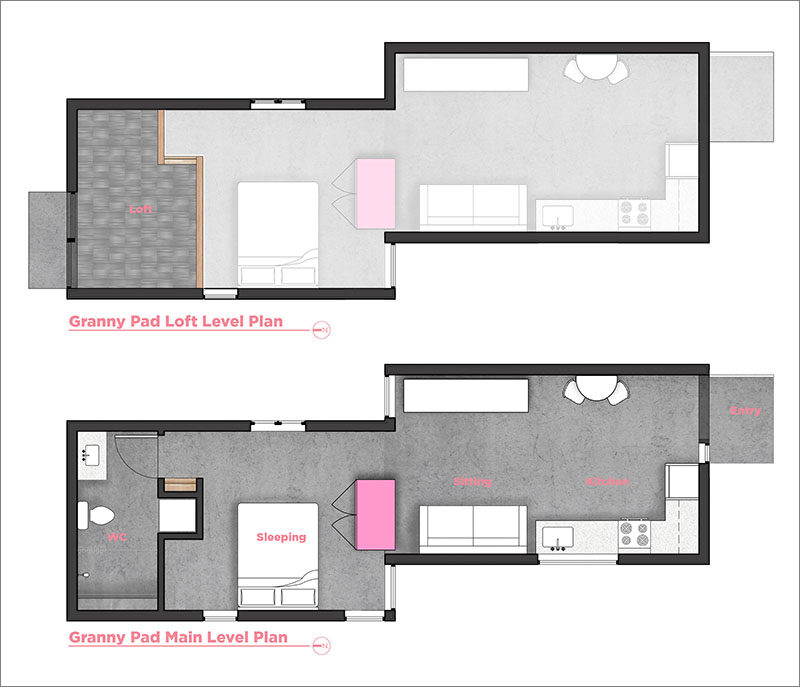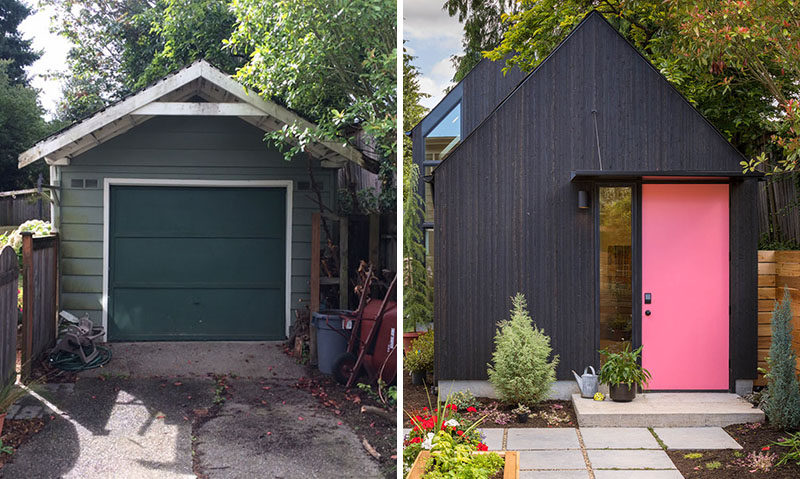Seattle-based Best Practice Architecture have converted what was once a regular backyard garage and made it into a lofty, open living space.
Here’s a look at the garage before it was transformed.
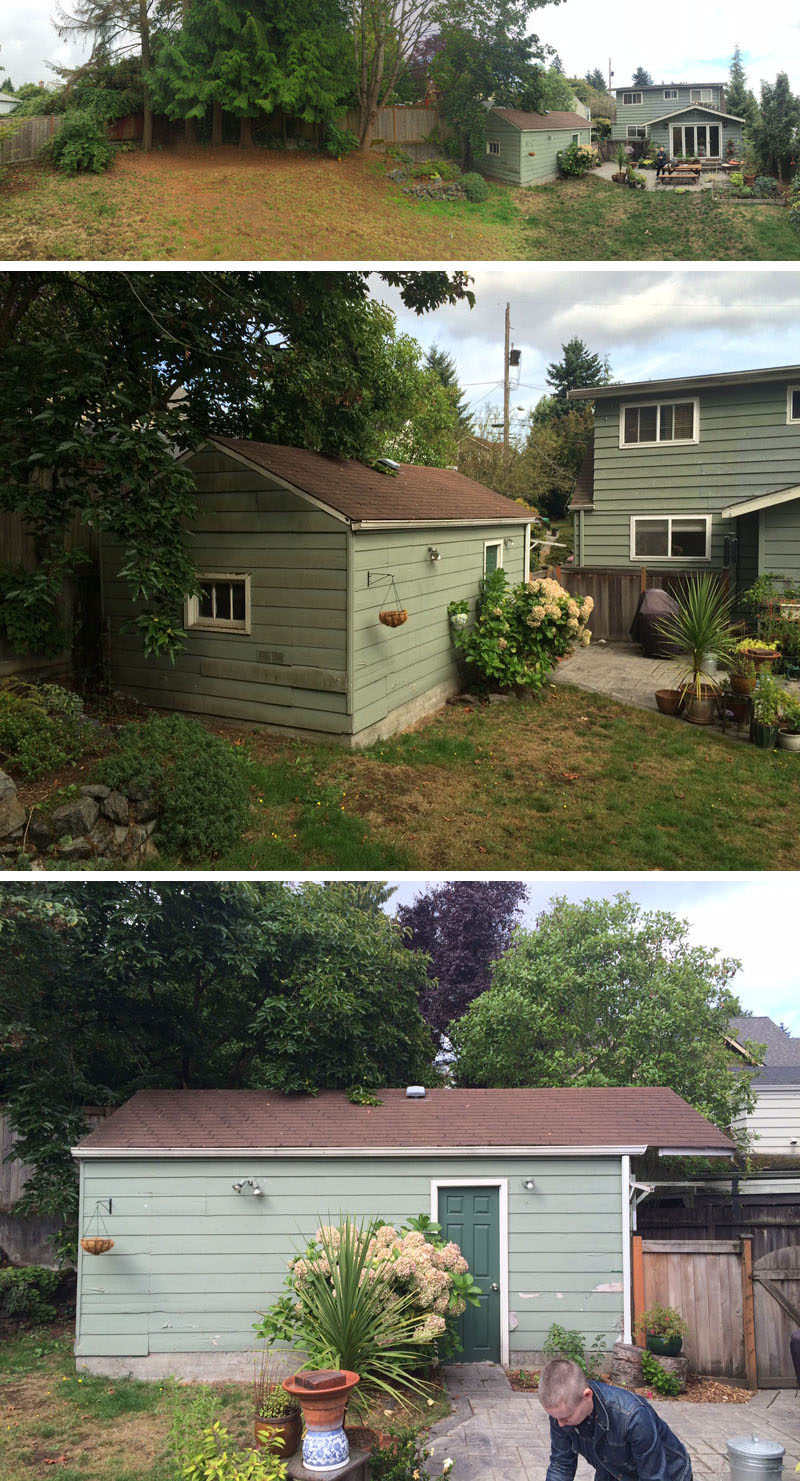
The ‘Granny Pad’ is a 571 square foot detached dwelling that was designed as a safe and well-designed living space for an aging family member. The exterior of the tiny home features tight knot vertical Cedar siding with black stain.
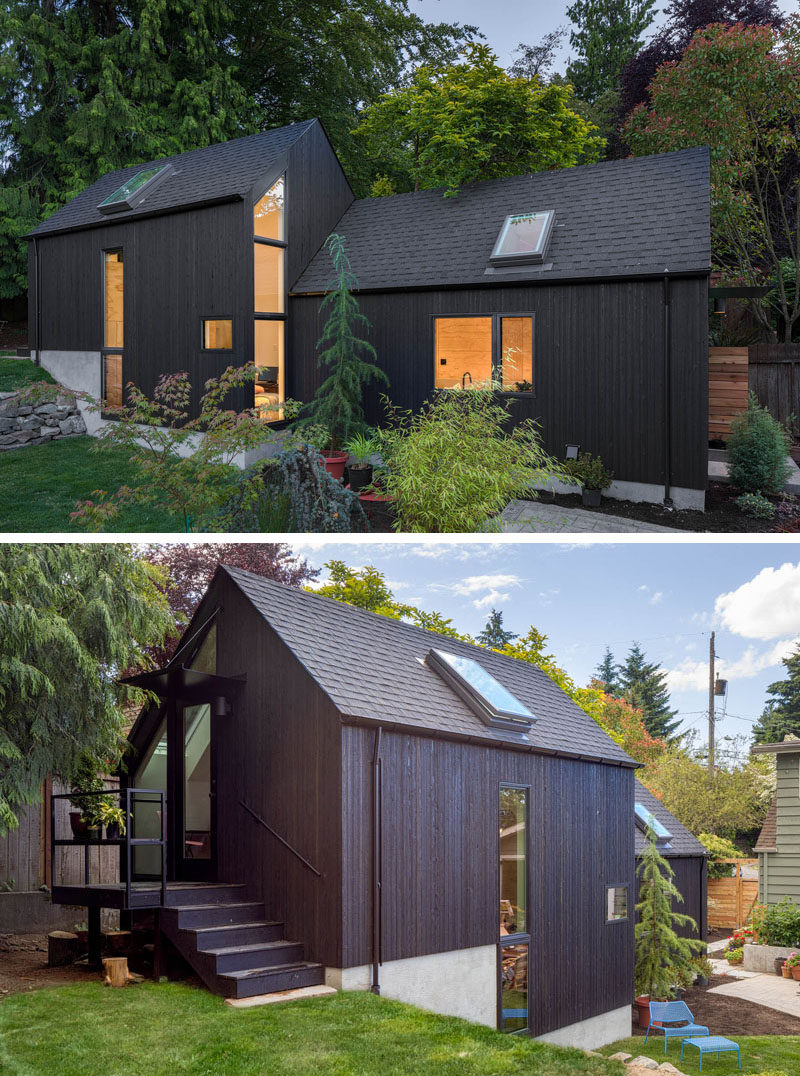
Stepping through the bright pink front door, the ‘Granny Pad’ is laid out with an open plan interior.
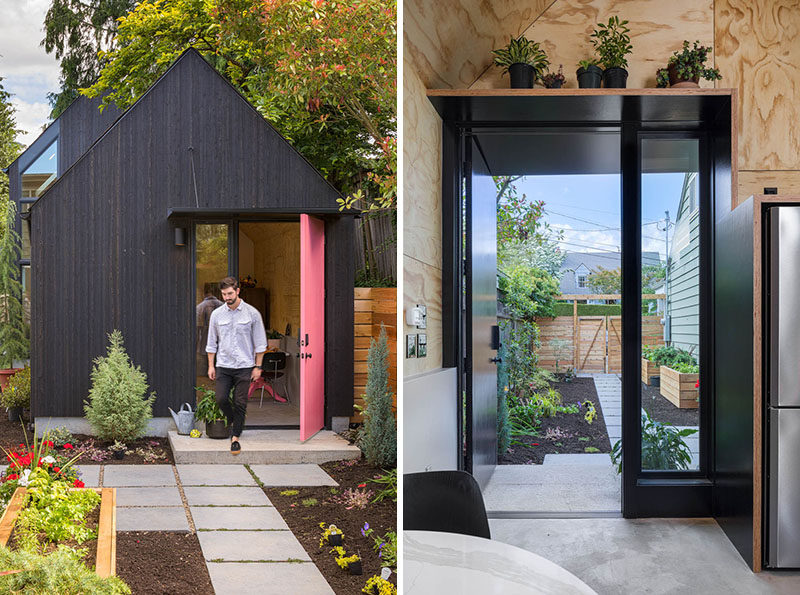
The interior features custom plywood panel walls and polished concrete flooring. The open plan layout has the kitchen alongside one wall that takes advantage of the window to the backyard, and a skylight for extra light.
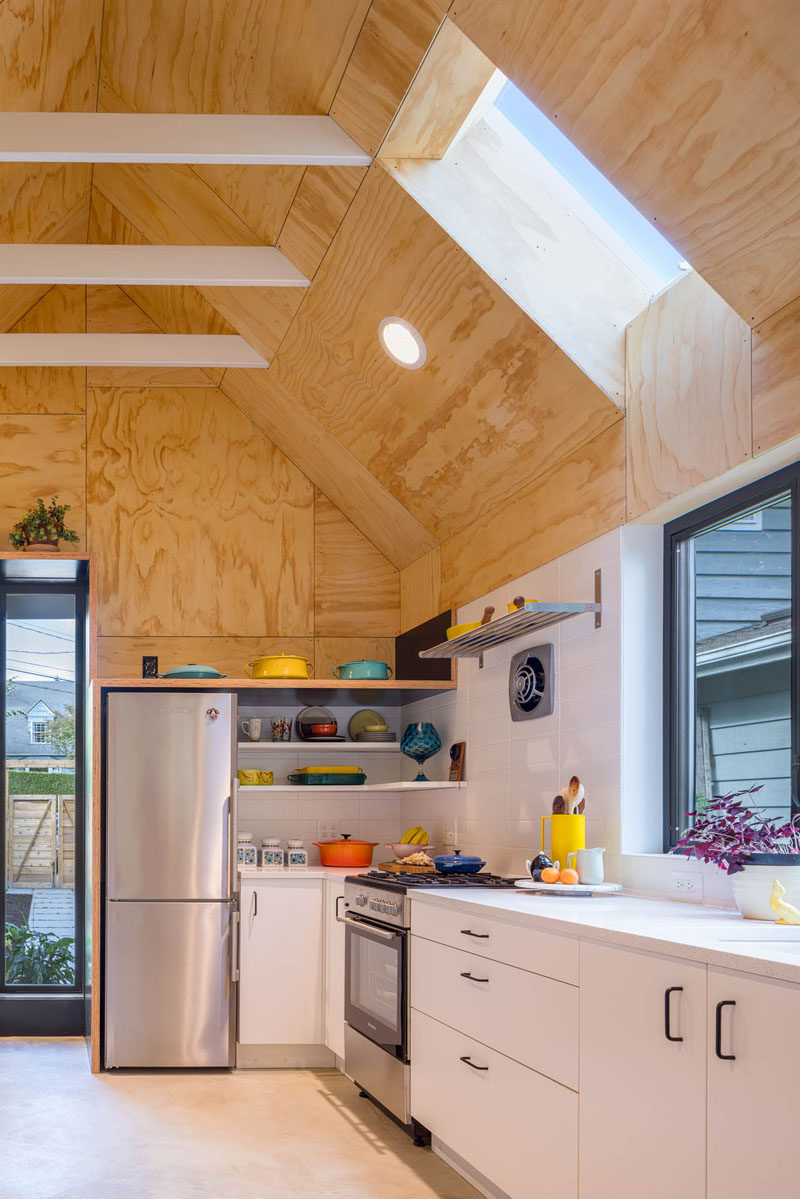
At the end of the kitchen is the living room. The high pitched ceiling has contrasting white rafters that were left exposed.
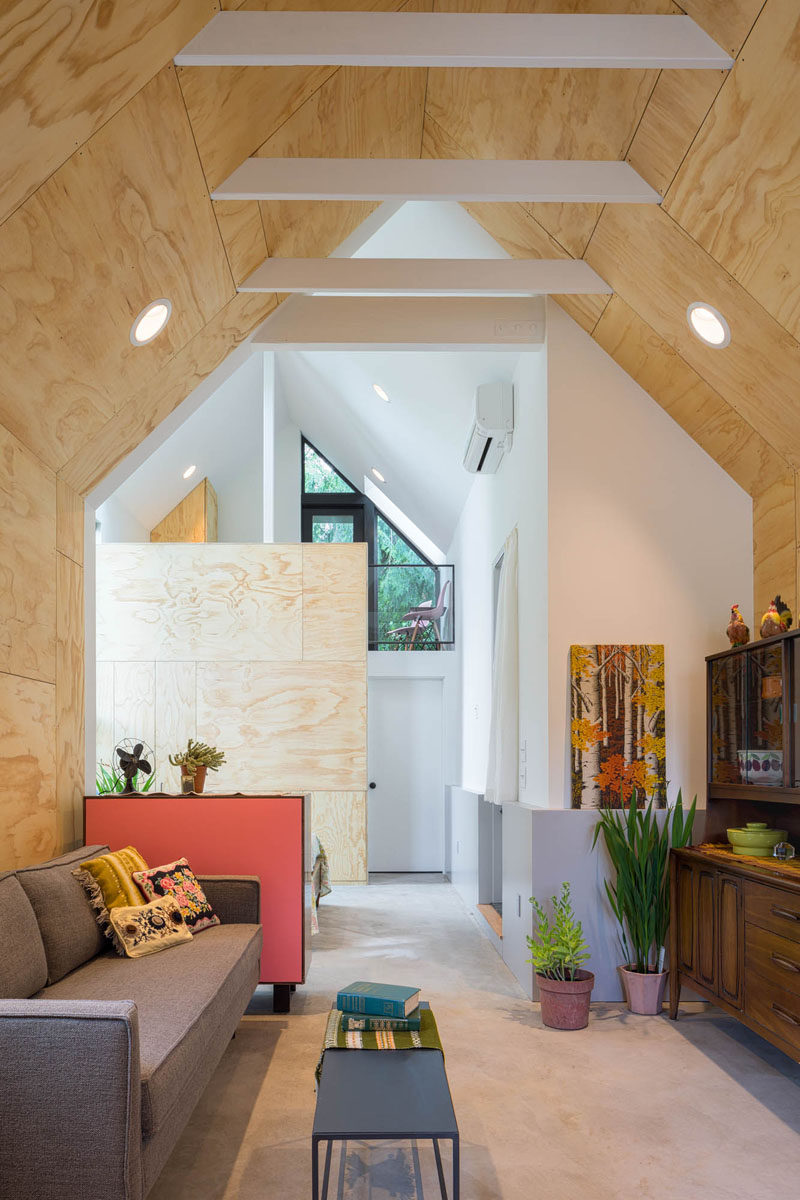
Further into the tiny home and behind a wood dresser is the bedroom.
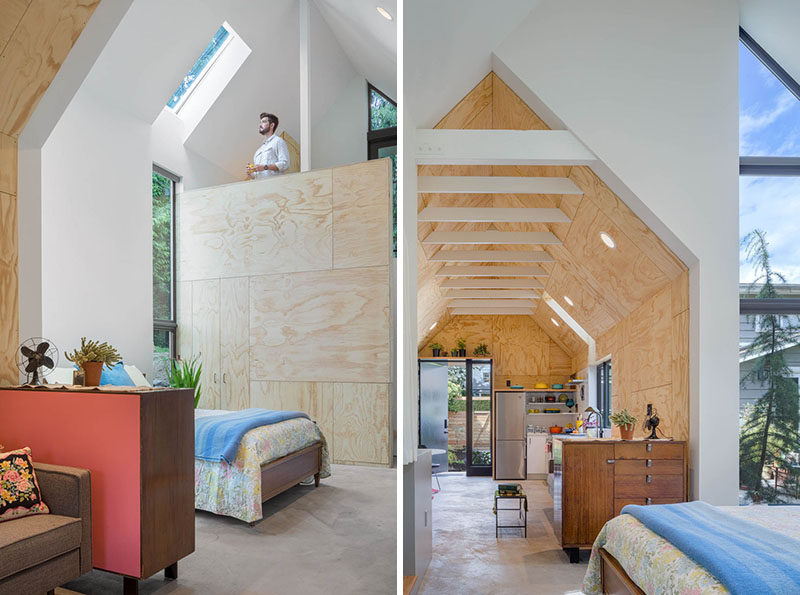
Also on the main floor of the ‘granny pad’ is a bathroom with a walk-in shower and a washer/dryer.
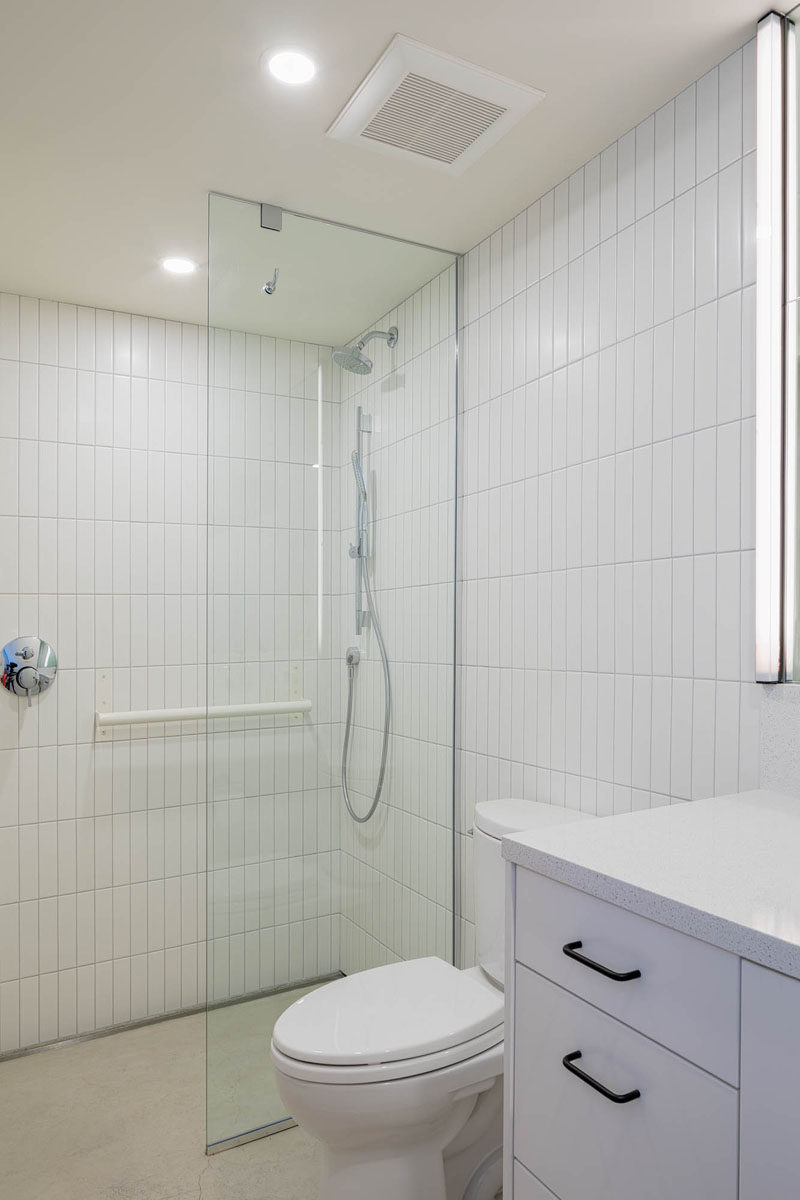
A lofted space above the bathroom (accessed by a ladder) will be used as storage for the time being, but can easily be transformed into an office or sleeping loft in the future.
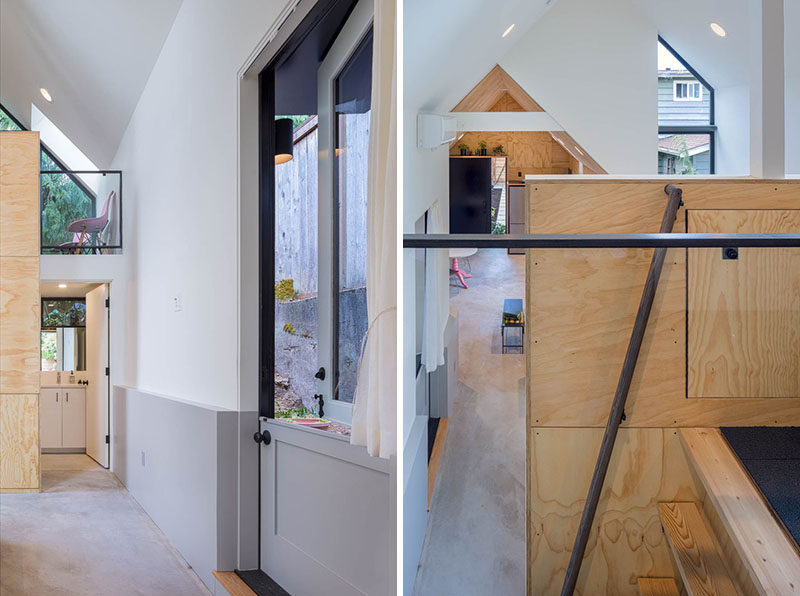
Here’s a look at the floor plan that shows the layout of the ‘Granny Pad’.
