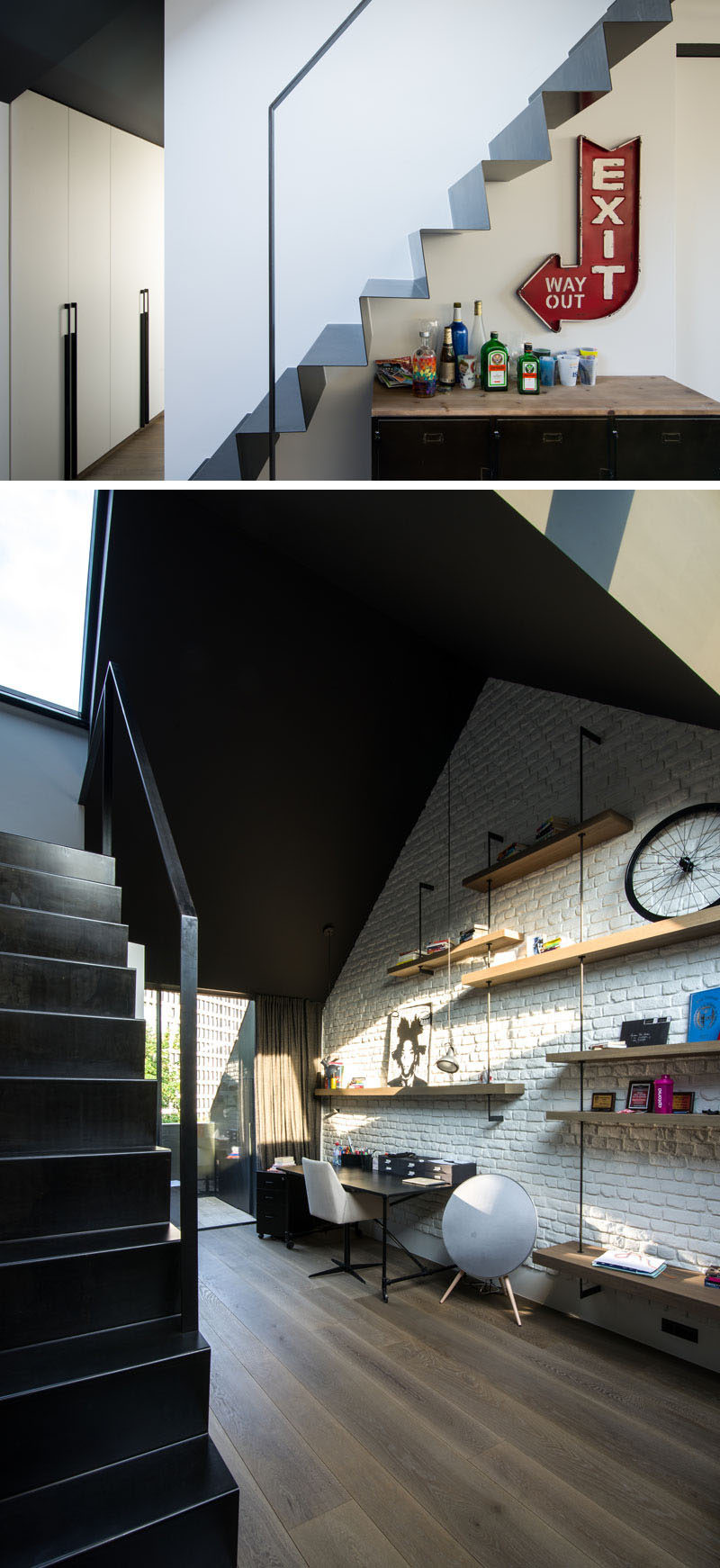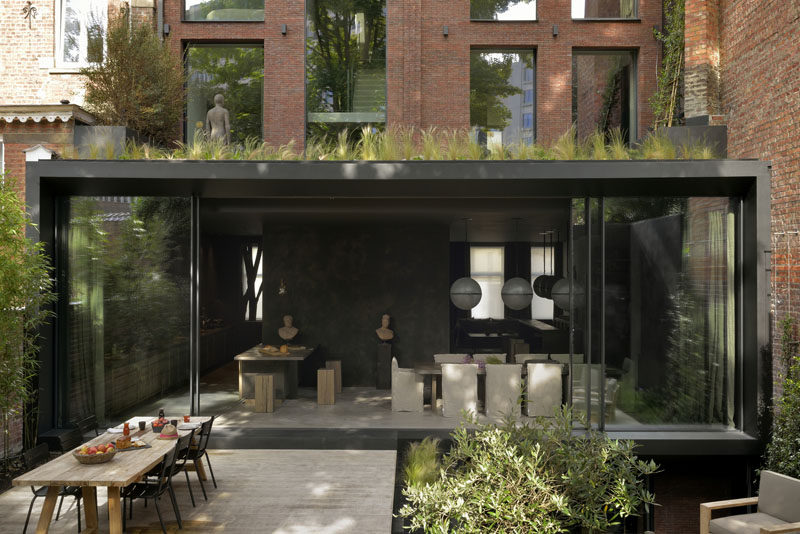Photography by Nicolas Schimp
Architecture firm K2A, have completed the renovation of two very narrow houses that were in poor condition in Brussels, transforming them into a larger house with a back garden.
The front 19th century brick facade belonging to a row of similar houses was restored and was essentially left untouched, however the rear facade was heavily renovated.
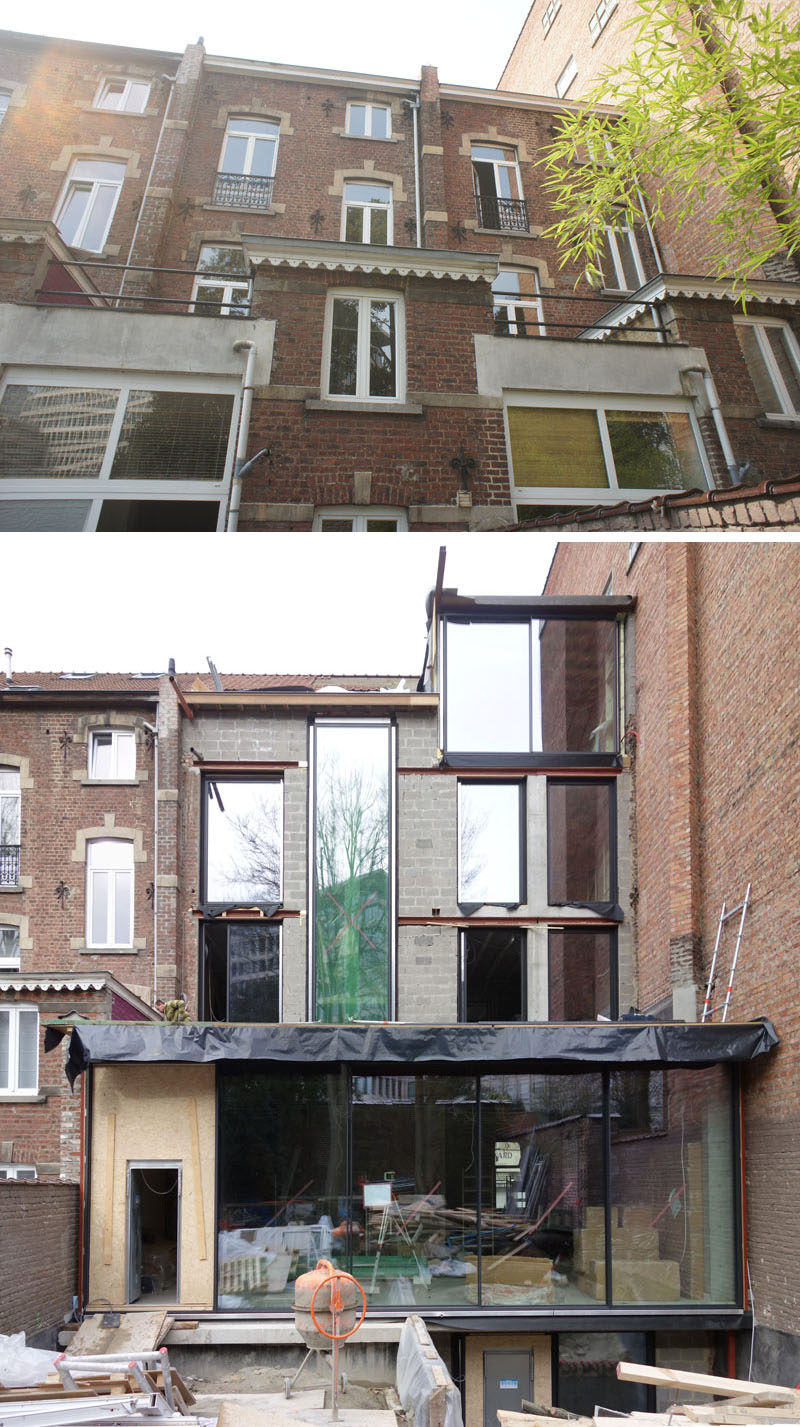
Photography by K2A
The interior of the property was completed gutted, giving the architects a blank shell to work within.
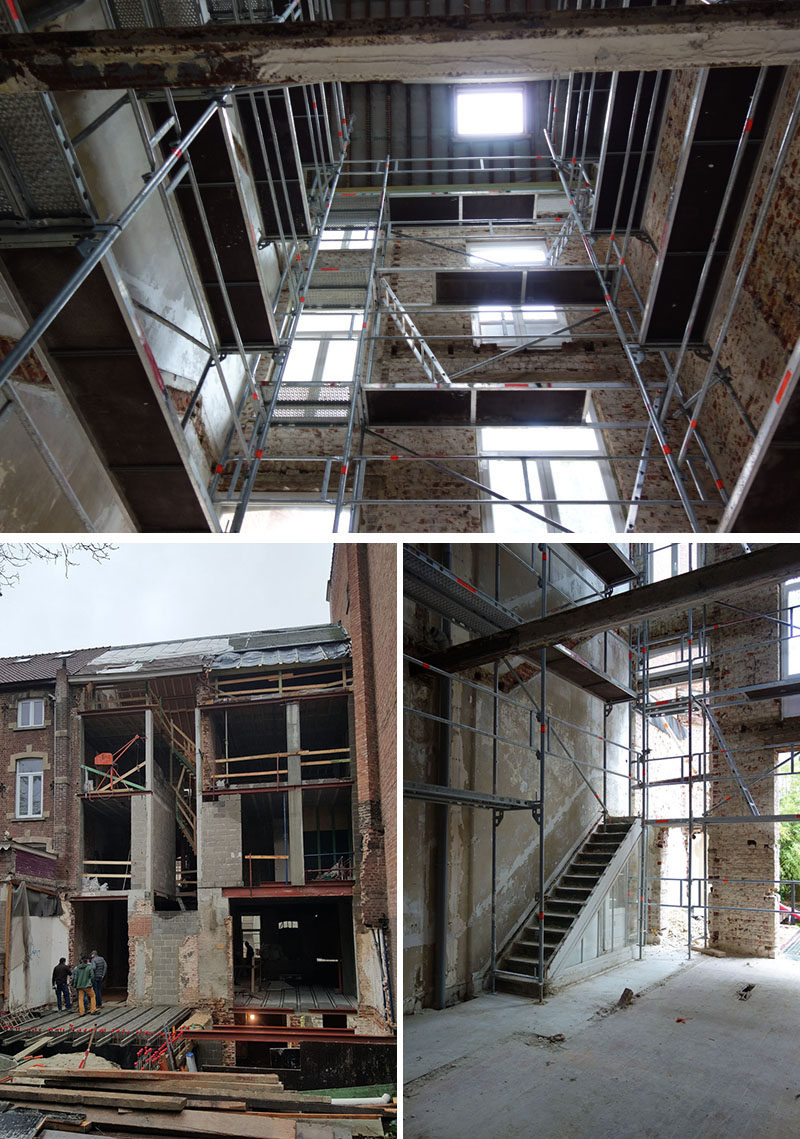
Photography by K2A
The renovation allowed for a new extension to the back of the house, which has large sliding glass doors that open to the updated rear garden.
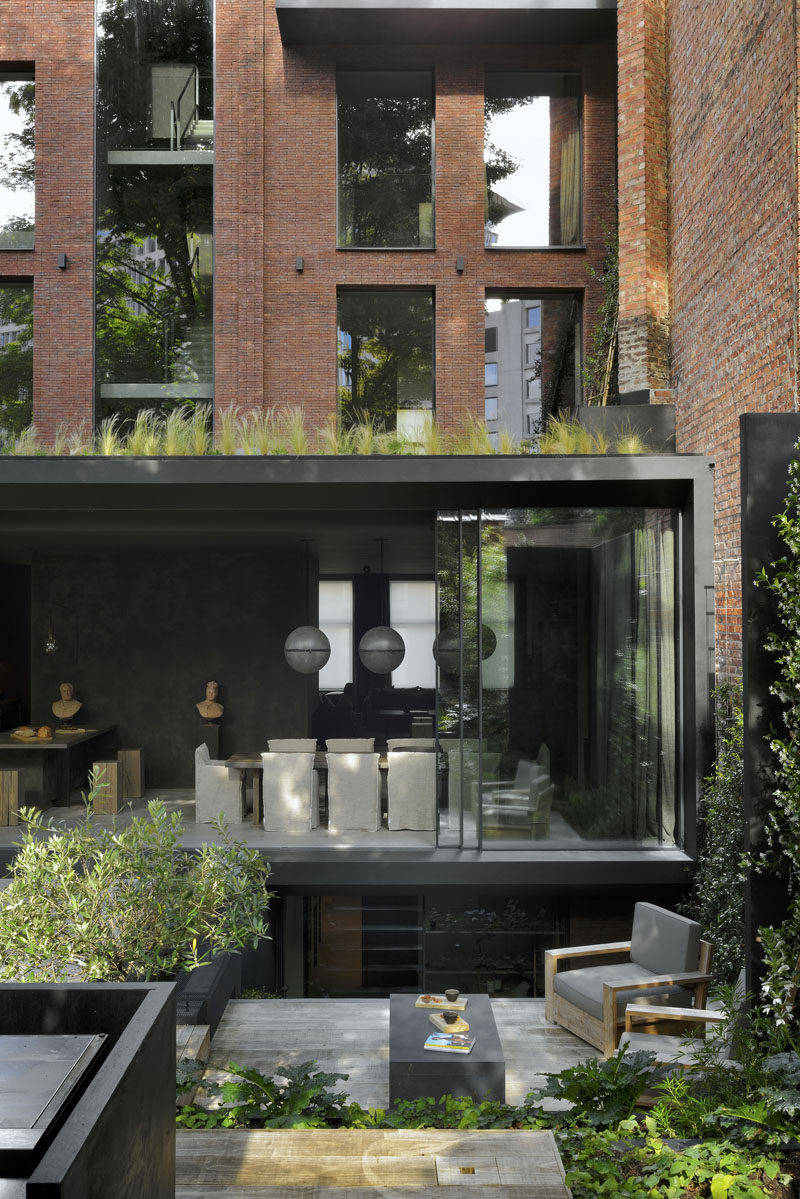
Photography by Nicolas Schimp
The garden has been landscaped with various levels, creating places for the home owners to relax in the lounge, or take in the mural on the back brick wall.
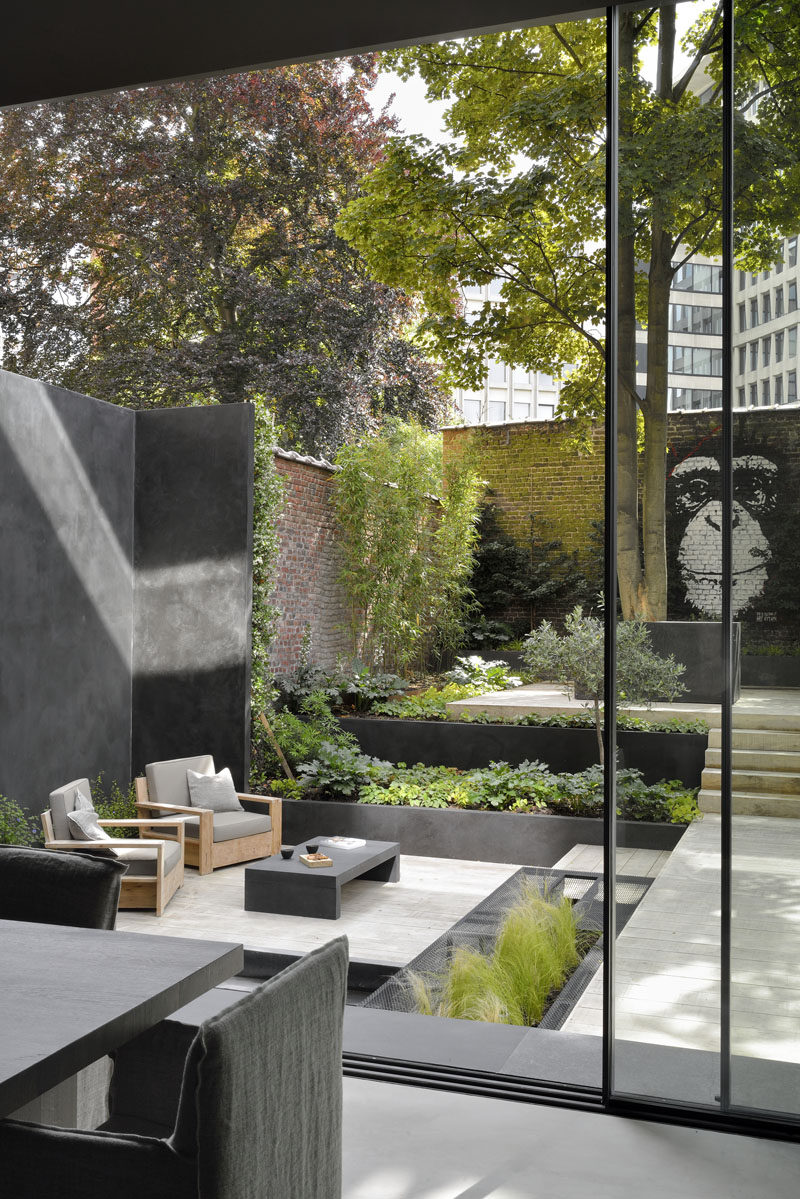
Photography by Nicolas Schimp
The extension with its sliding glass wall connects the dining room and kitchen to the back garden.
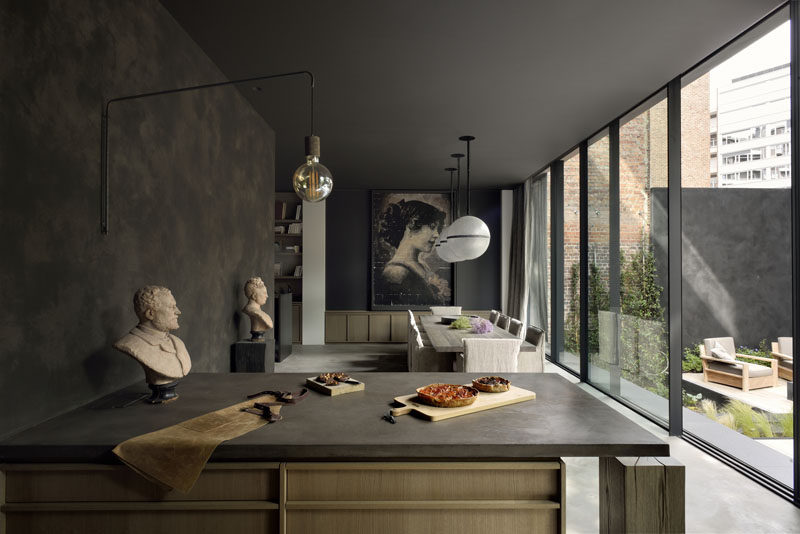
Photography by Nicolas Schimp
Adjacent to the dining room is the living room with a fireplace, and windows that look out towards the street.
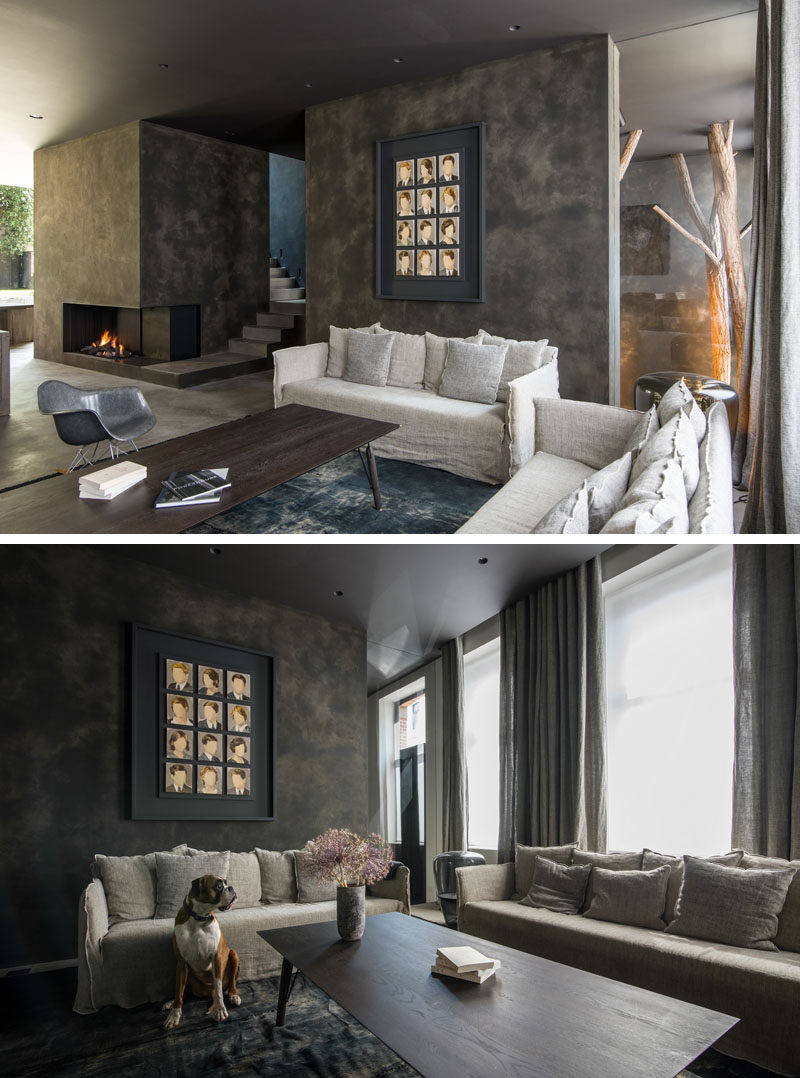
Photography by Oana Crainic
Stairs by the front door connect the multiple levels of the house.
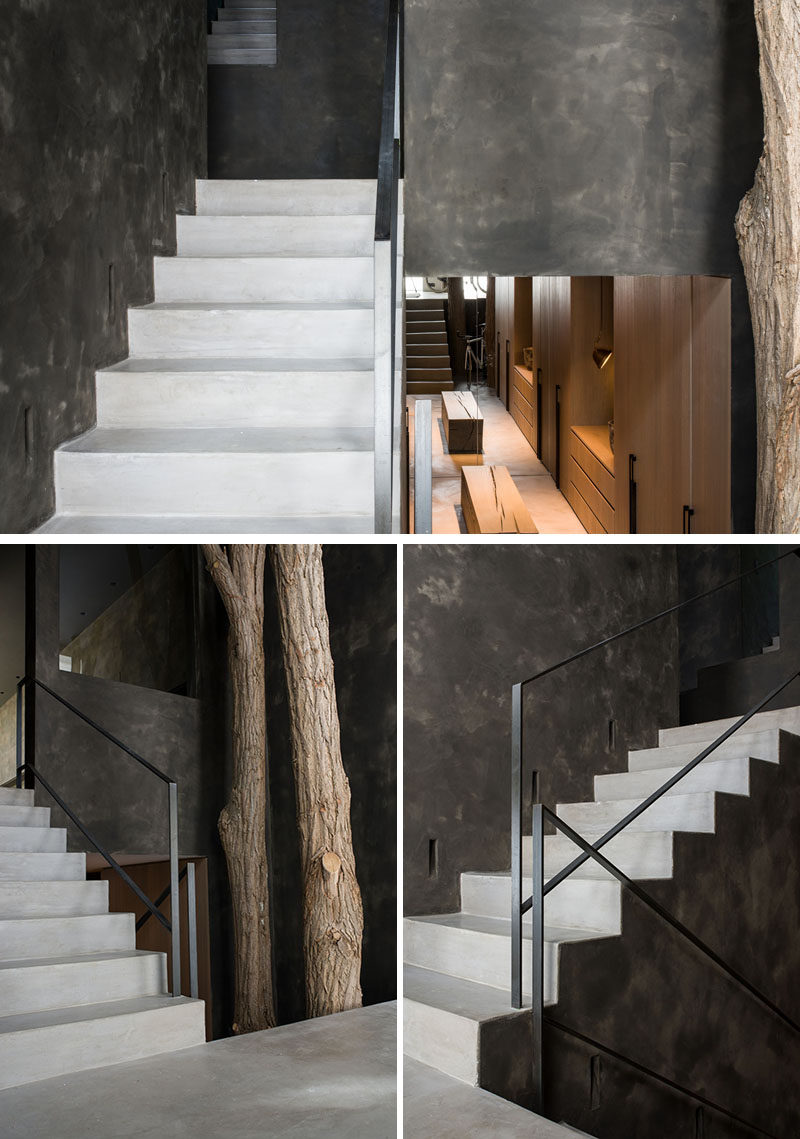
Photography by Oana Crainic
Large windows allow natural light to filter through to the interior, and by this window, a simple bench is positioned to take advantage of the garden views.
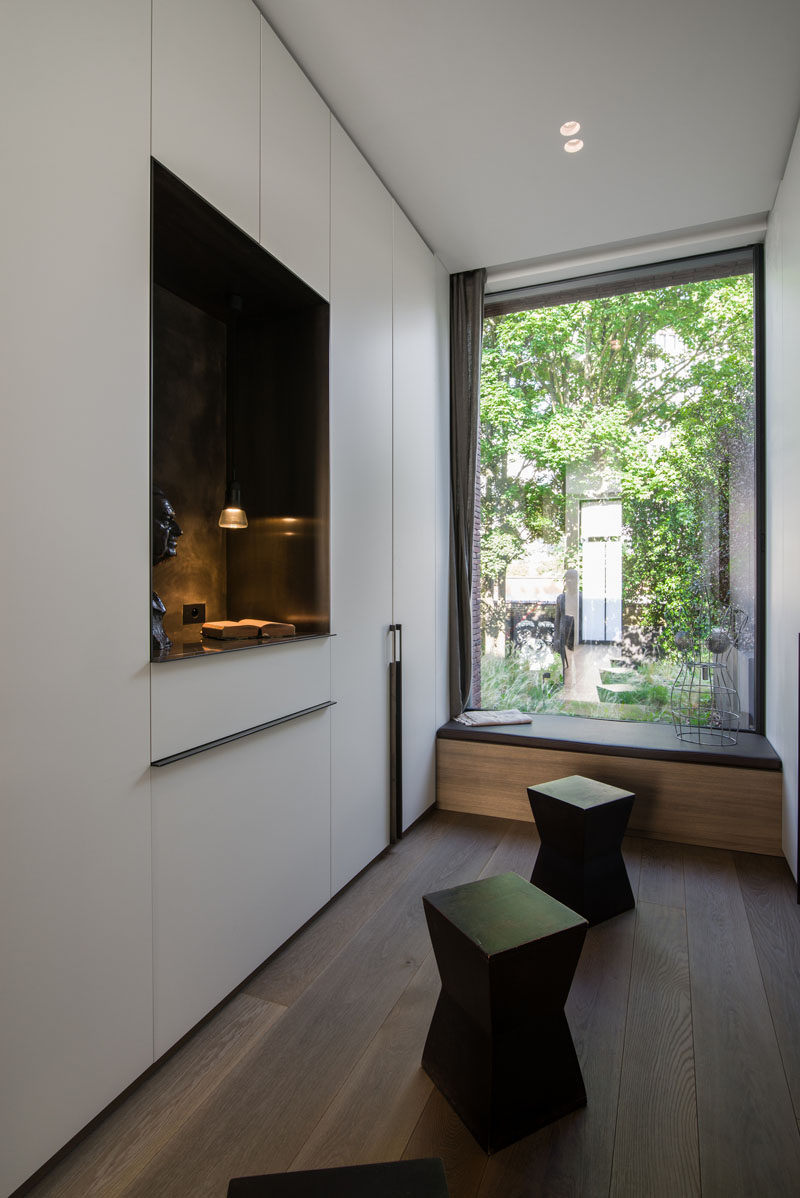
Photography by Oana Crainic
In the master bathroom, a double vanity with built-in sinks complements the freestanding bathtub.
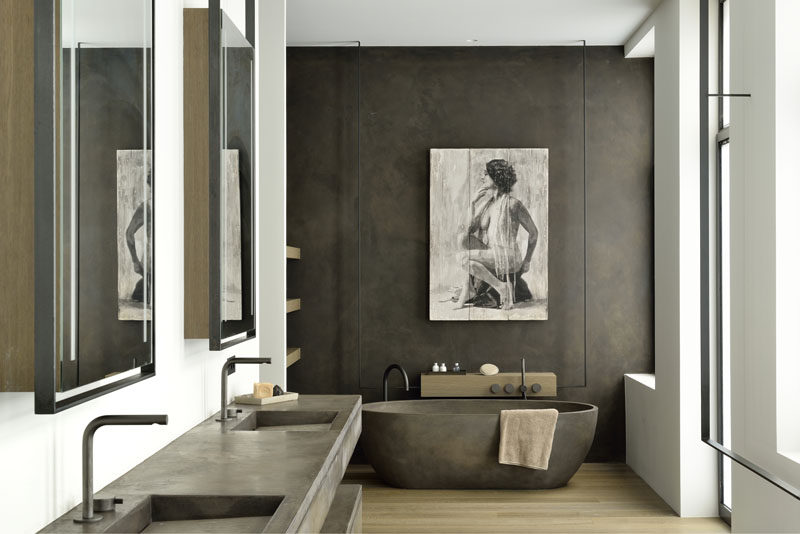
Photography by Nicolas Schimp
On the opposite side of the bathroom is a walk-in shower that’s enclosed behind a glass shower screen.
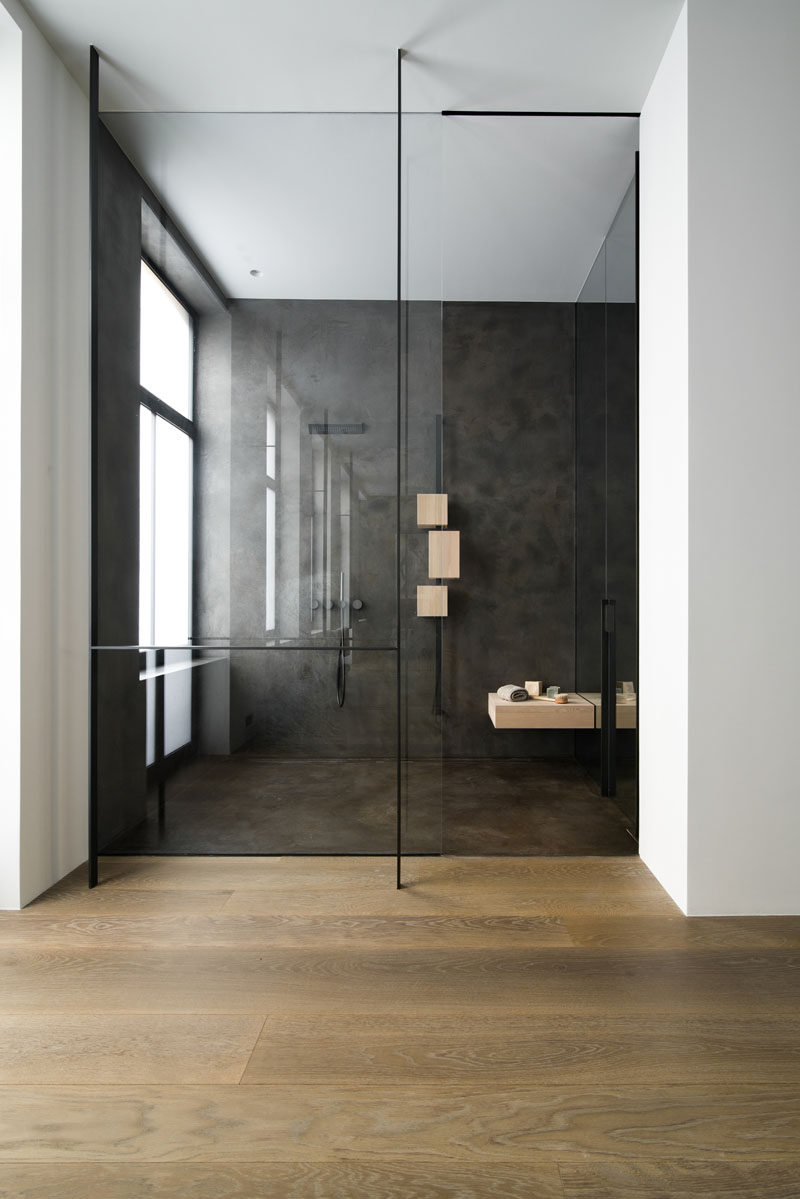
Photography by Oana Crainic
Thin metal stairs lead to a home office, with a large painted brick wall and wood shelving.
