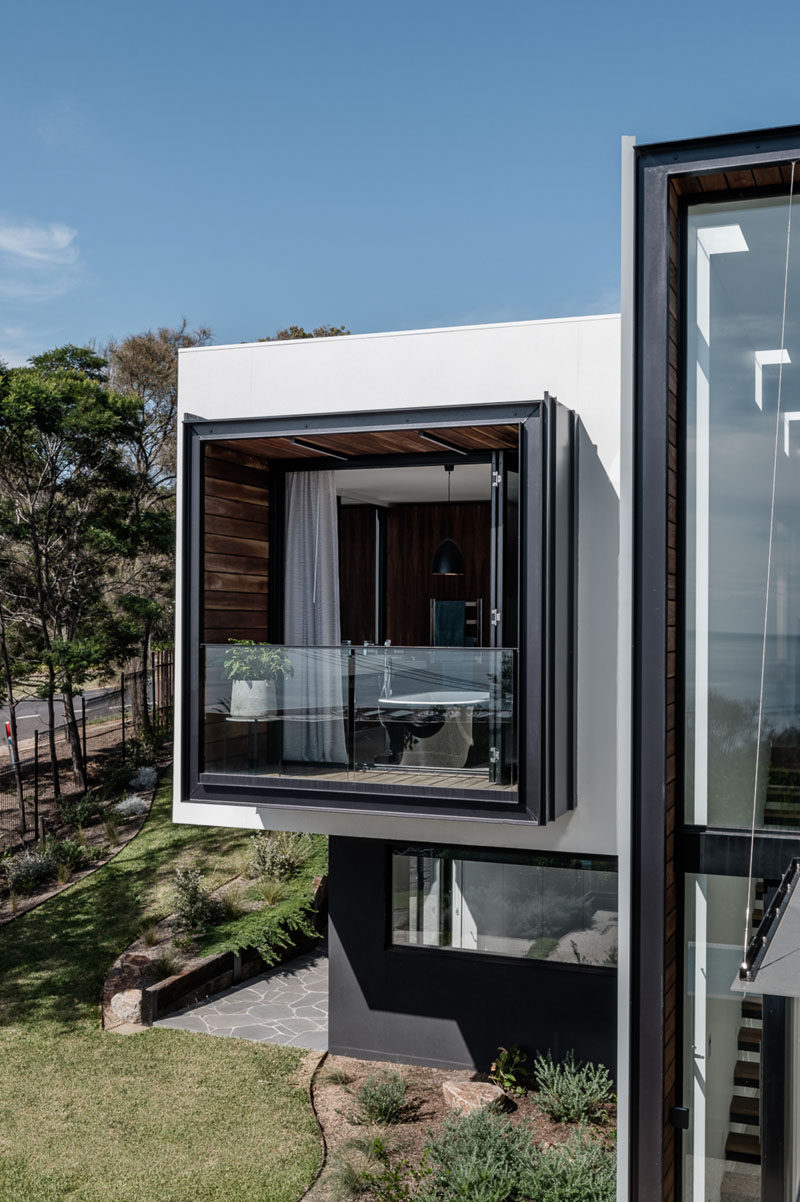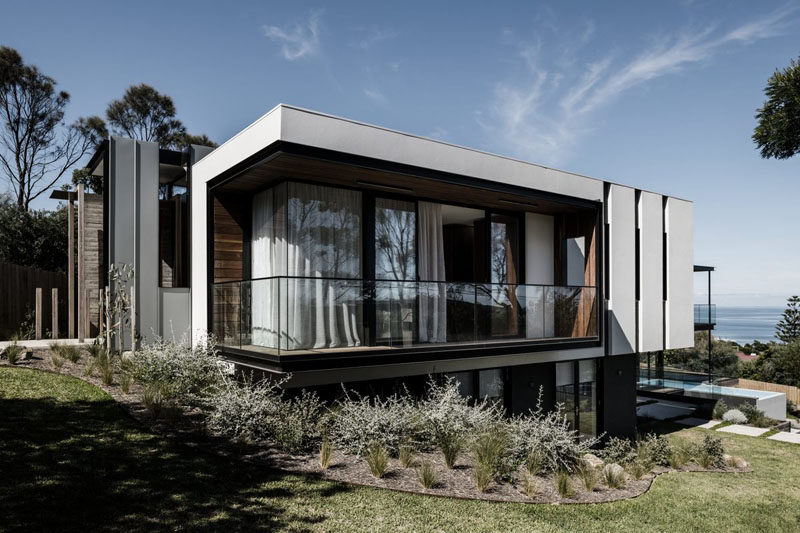Photography by Tom Blachford
Australian based firm Megowan Architectural, have recently completed a new house in the seaside suburb of Mount Eliza.
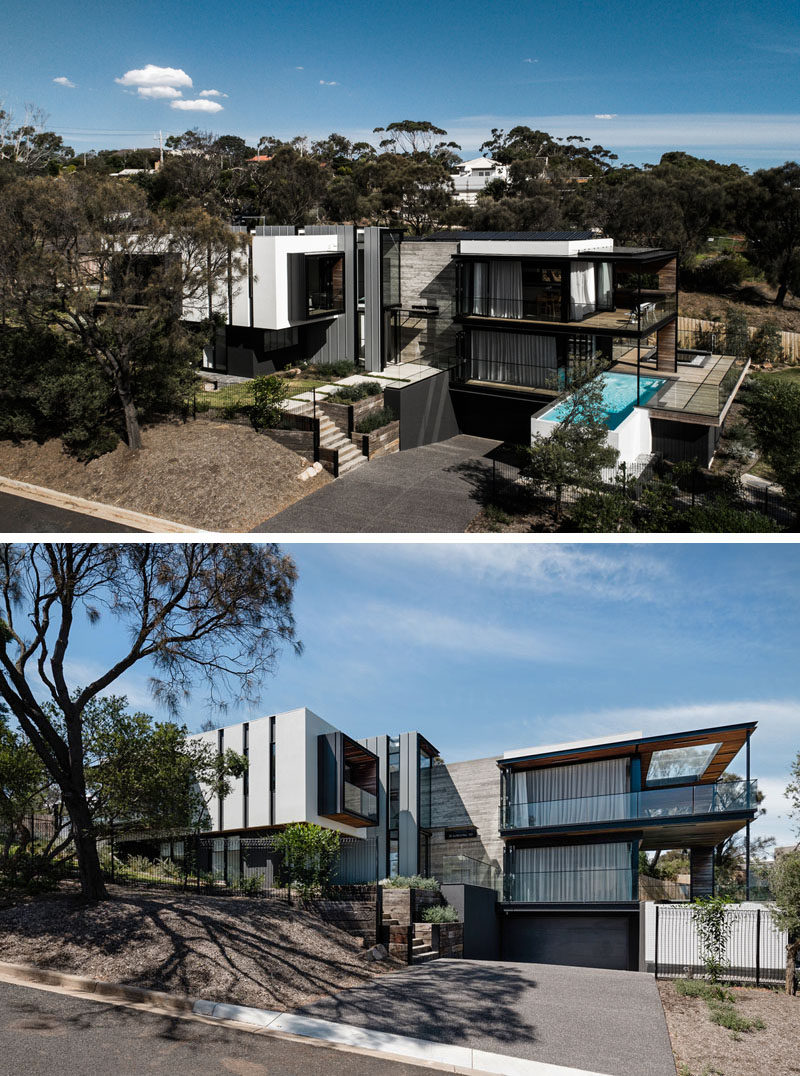
Photography by Tom Blachford
A path surrounded by a wood fence and a landscaping leads to the front door.
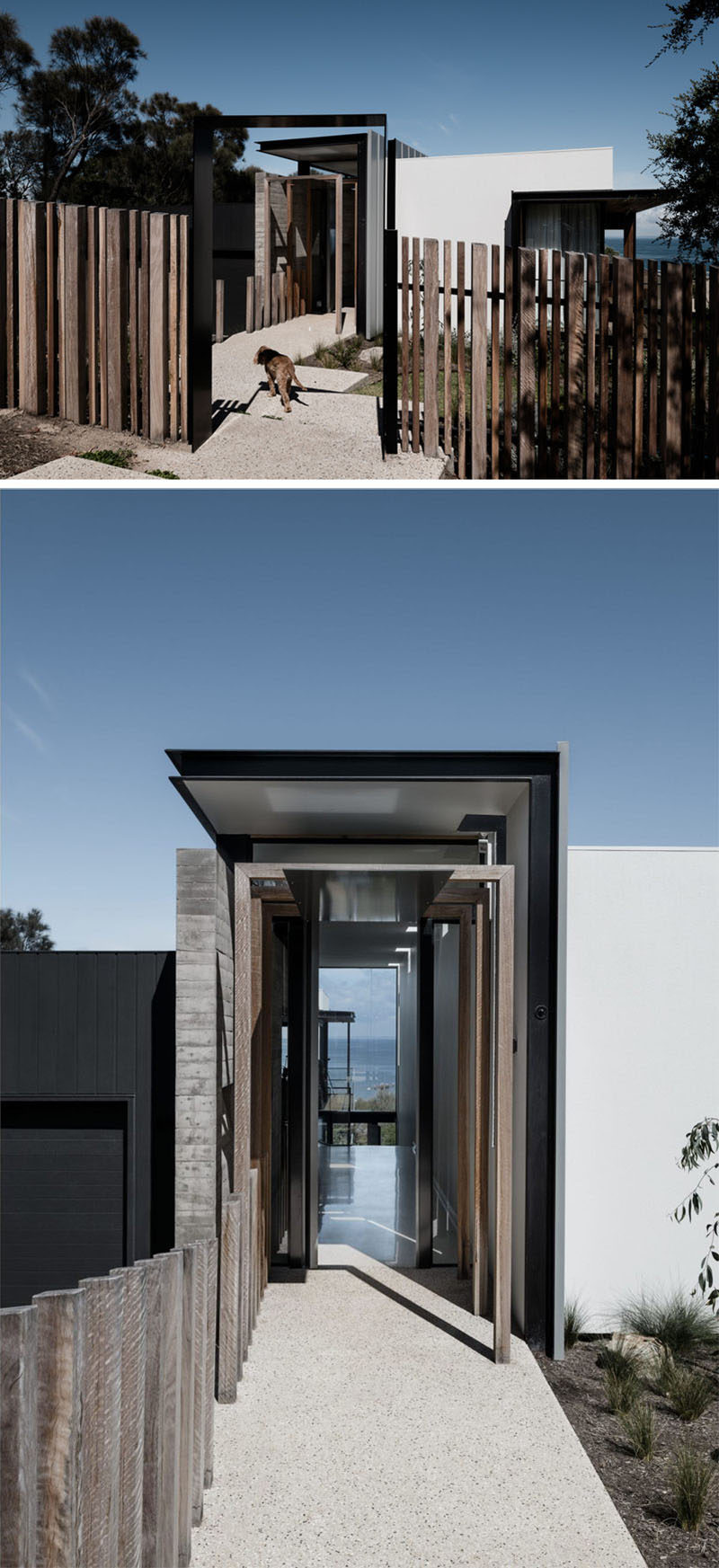
Photography by Tom Blachford
From the front door, the home opens up to an entryway with high ceilings and views of the ocean.
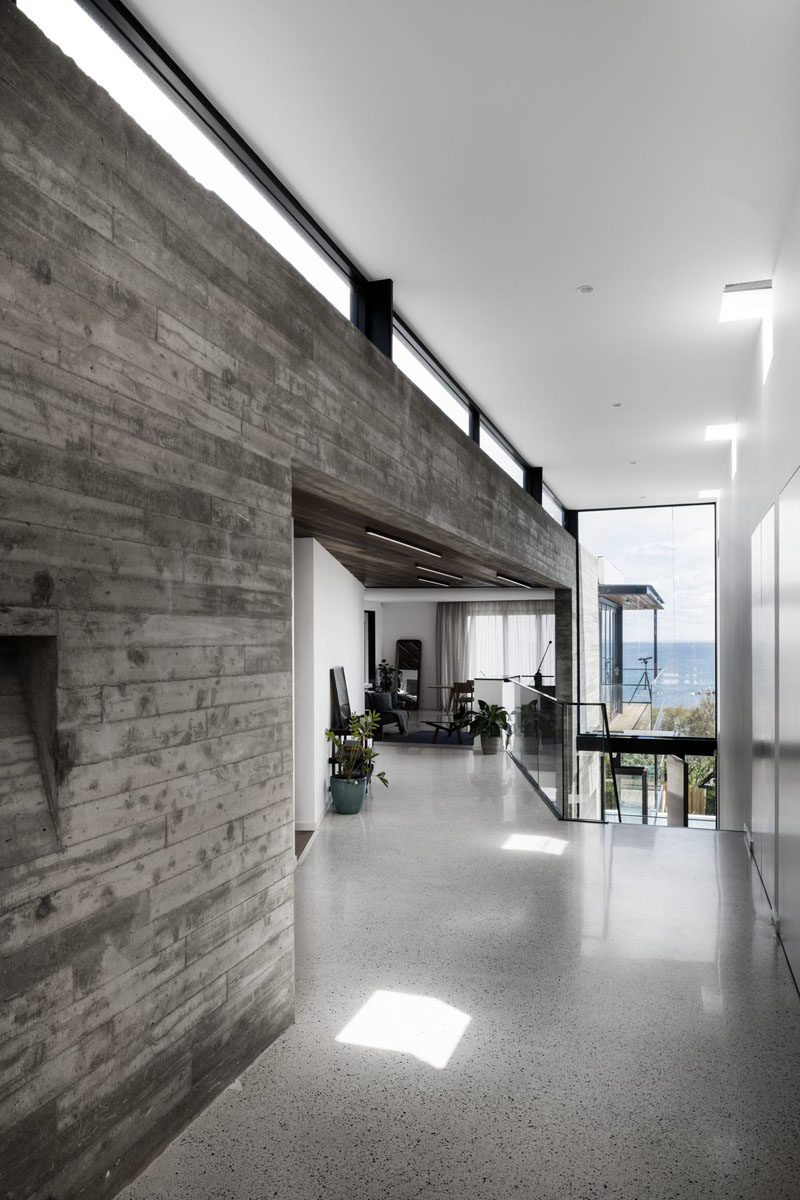
Photography by Tom Blachford
The entryway steps down to the living room, where there’s exposed concrete walls that contrast the wood elements of the interior, like the spotted gum timber lined ceiling. The living room shares the open interior with the dining room and kitchen.
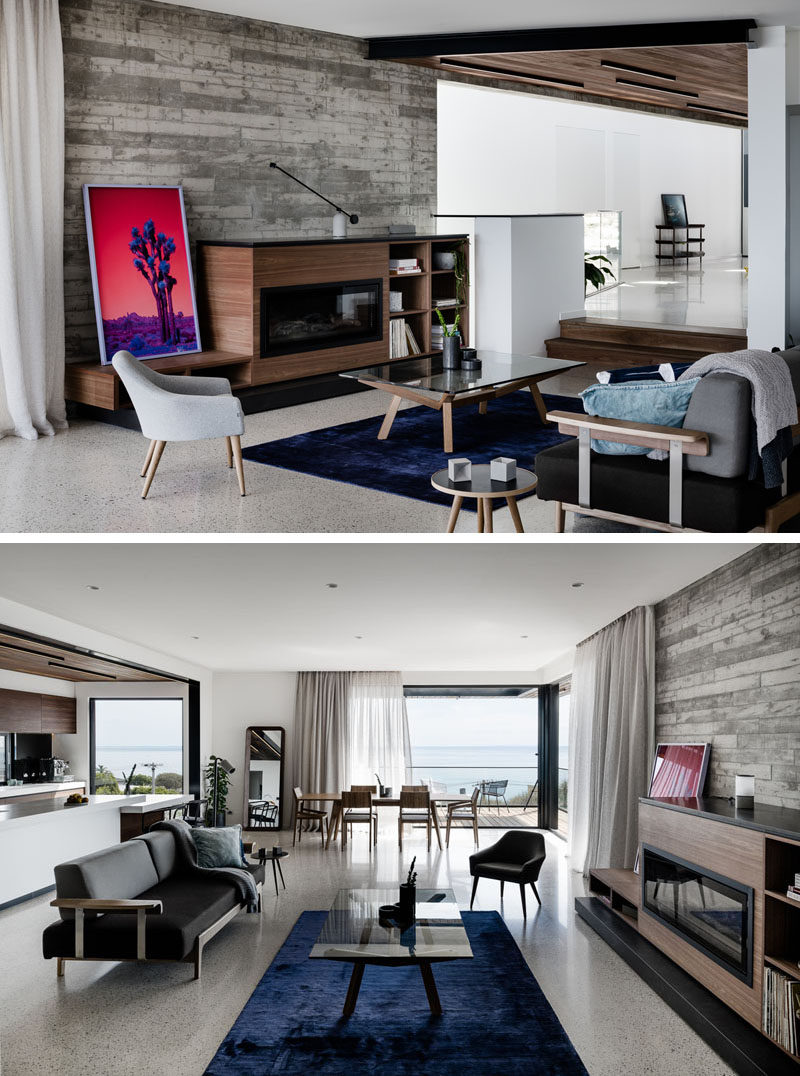
Photography by Tom Blachford
Located off the dining room is a covered balcony that overlooks the neighborhood.
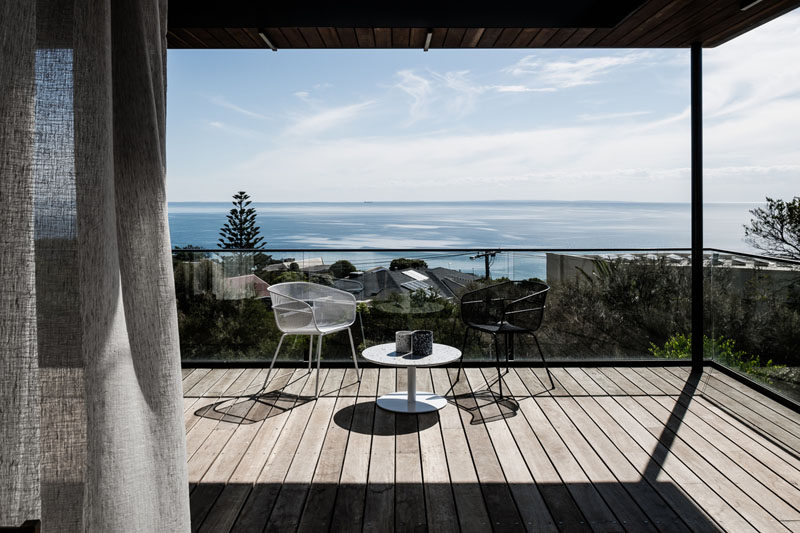
Photography by Tom Blachford
Back inside and behind the living / dining area is the kitchen. The wood ceiling and wood cabinetry contrasts the bright white minimalist cabinets and kitchen island. A large window at the end of the kitchen has been positioned to take advantage of the sunset views.
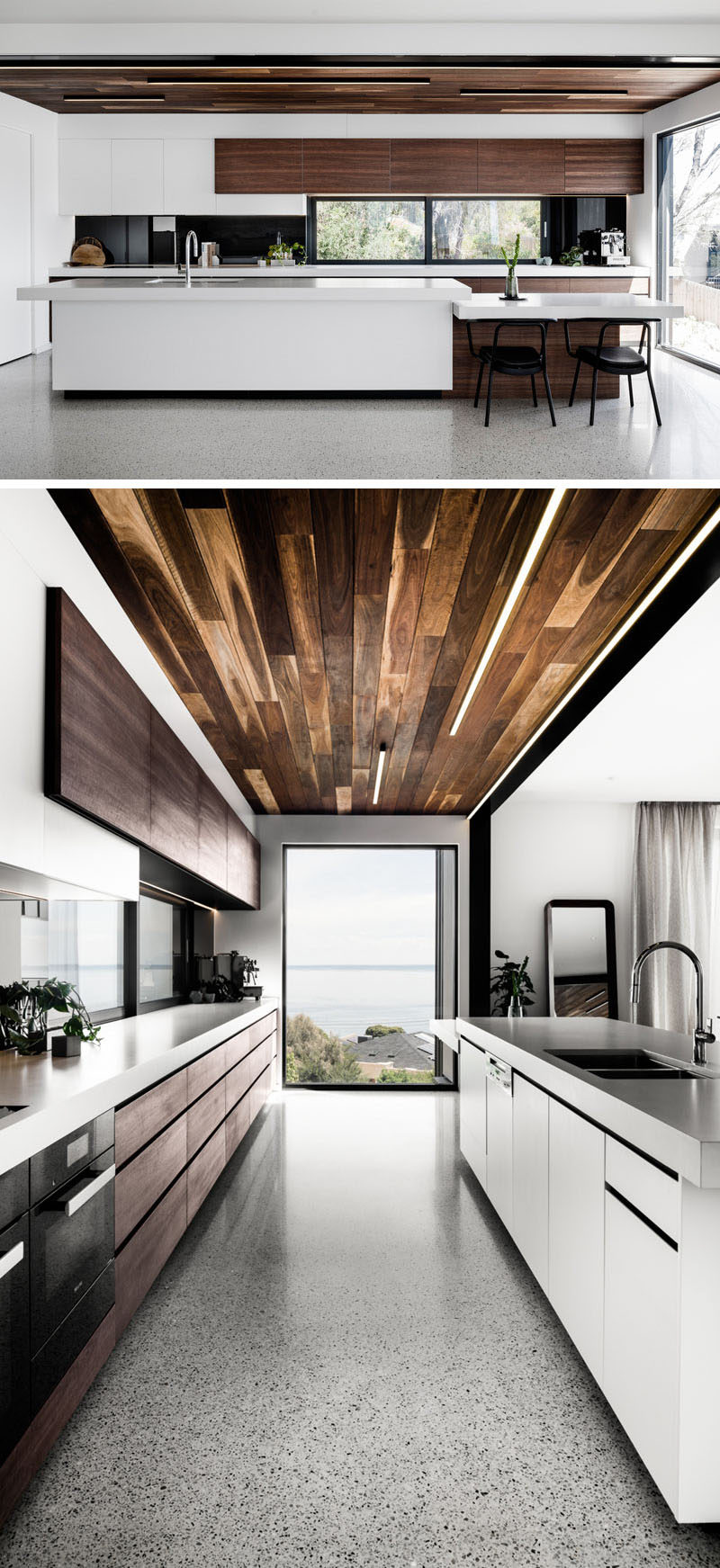
Photography by Tom Blachford
Stairs with a glass and steel railing connect the various levels of the home.
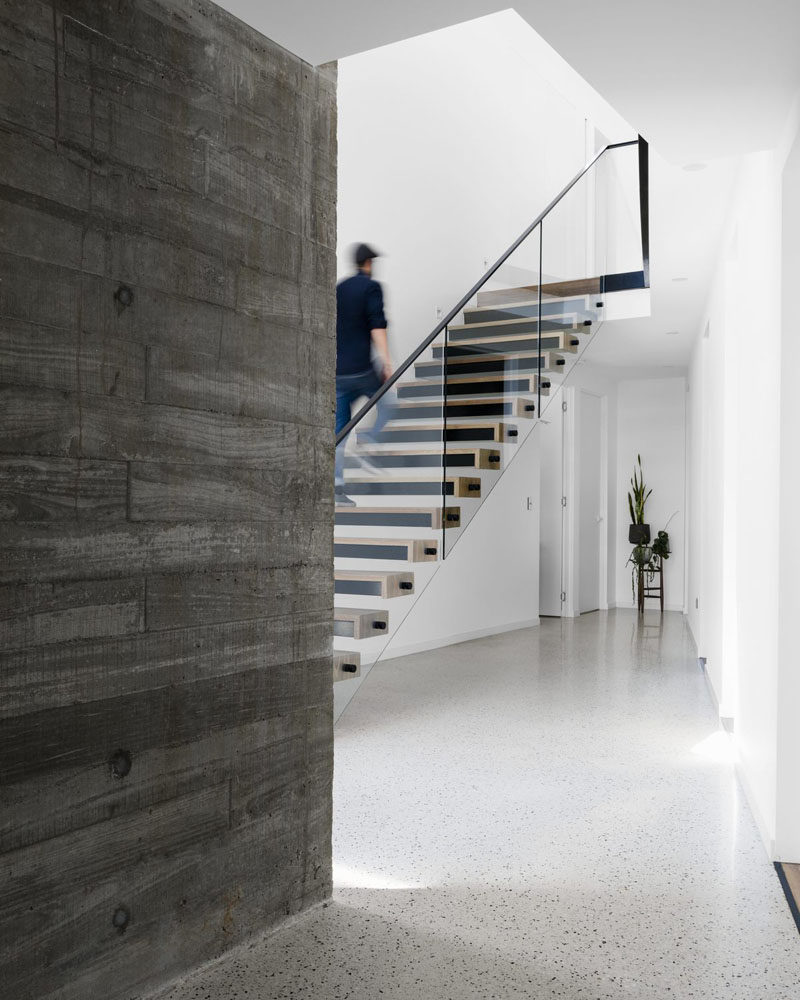
Photography by Tom Blachford
In the master bathroom, the freestanding bathtub has been positioned to make the most of the views, and it also separates the shower area from the vanity.
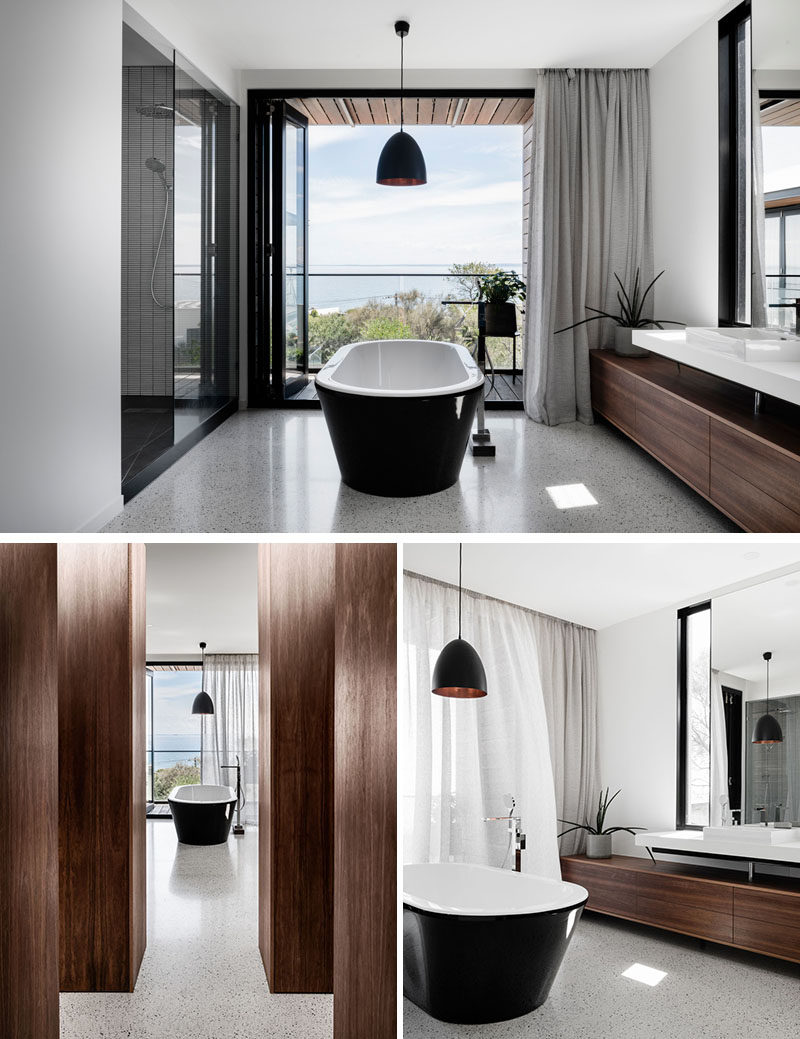
Photography by Tom Blachford
The bathroom opens up to a private balcony that’s surrounded by wood.
