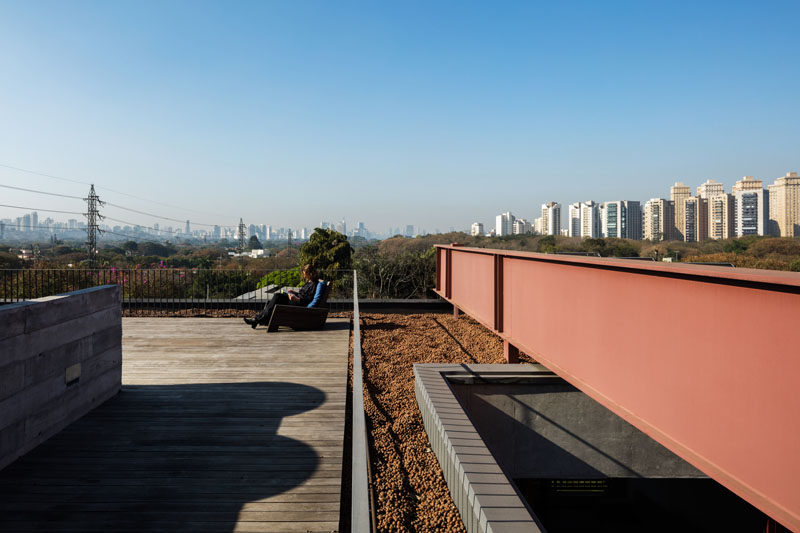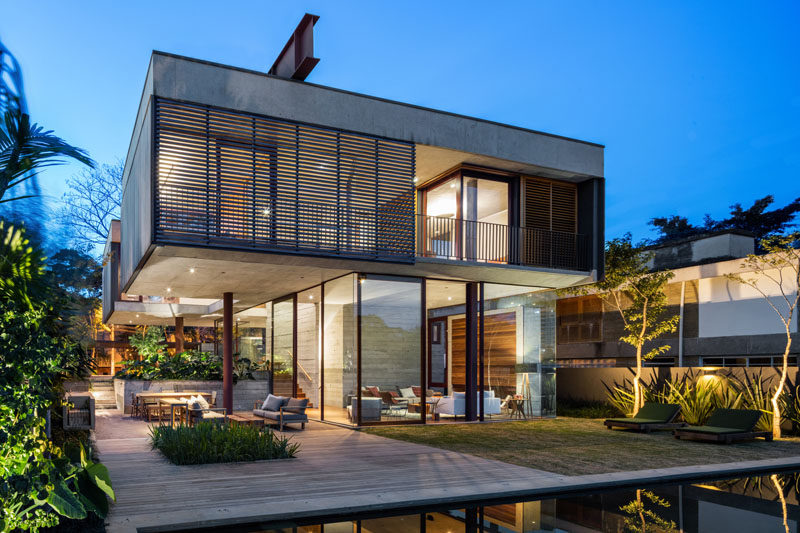Photography by Nelson Kon
Una Architects have recently designed a new house in Sao Paulo, Brazil.
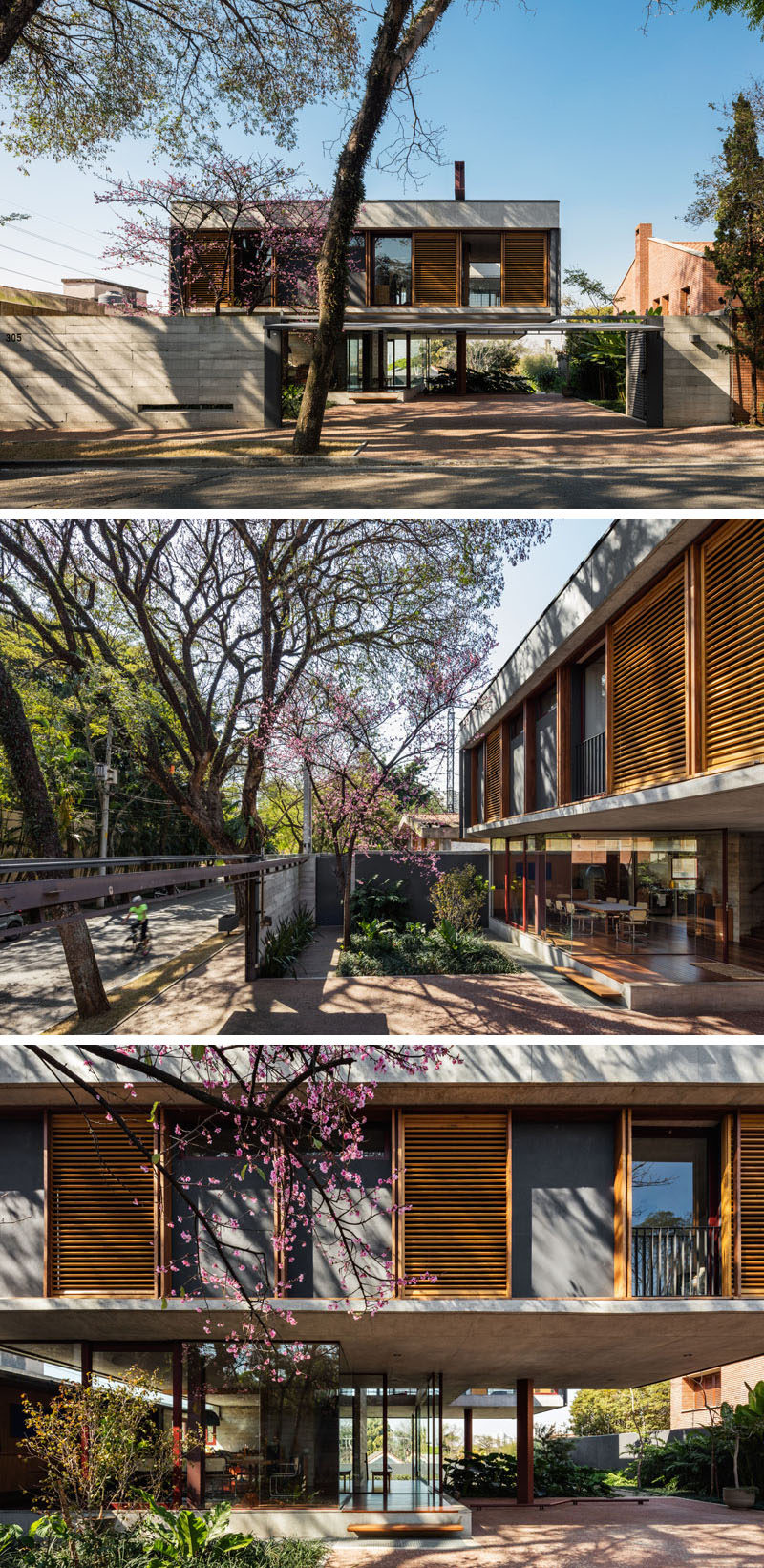
Photography by Nelson Kon
Located just off the carport is the dining room and kitchen, both of which are slightly elevated relative to the sidewalk. Glass walls allow an abundance of natural light to filter through to the interior, and provide views of the gardens.
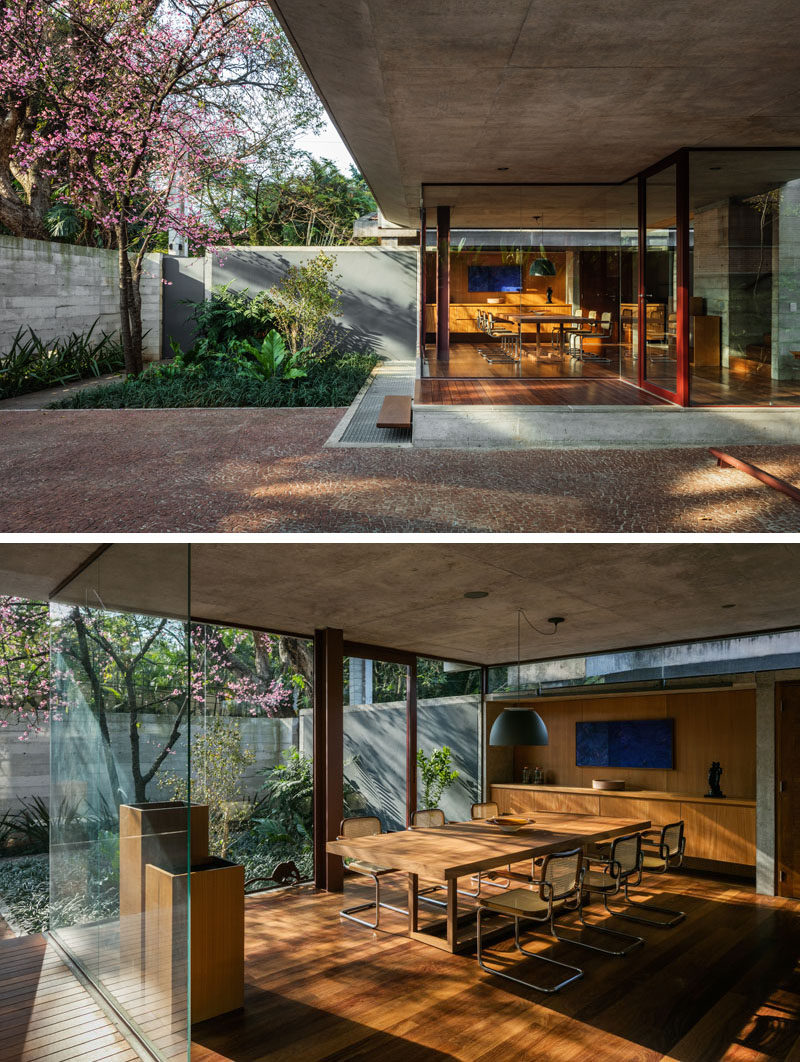
Photography by Nelson Kon
A small set of stairs leads from the dining room and kitchen, past a garden outside, and down to the living room.
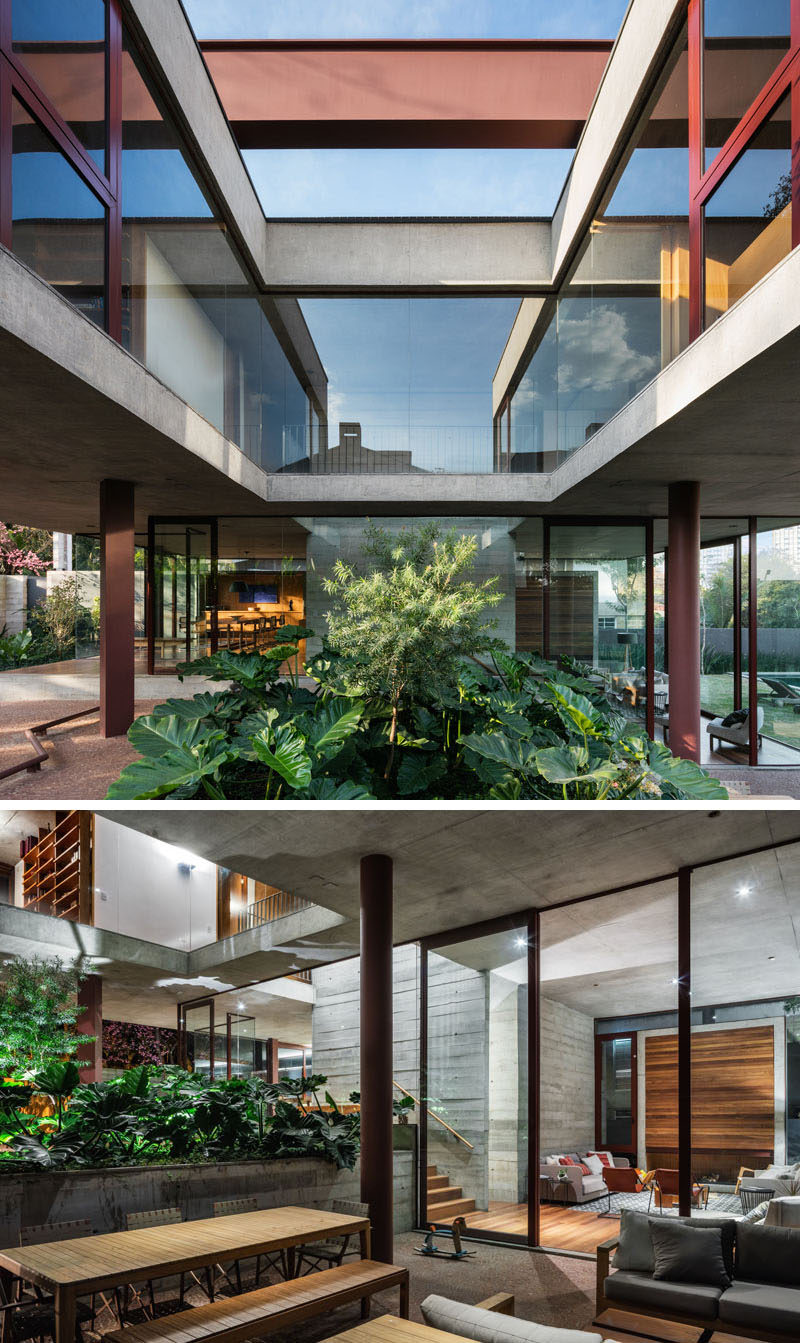
Photography by Nelson Kon
The living room opens to the backyard, and there’s a cantilevered section of the upper floor that provides shade for the outdoor dining and lounge area.
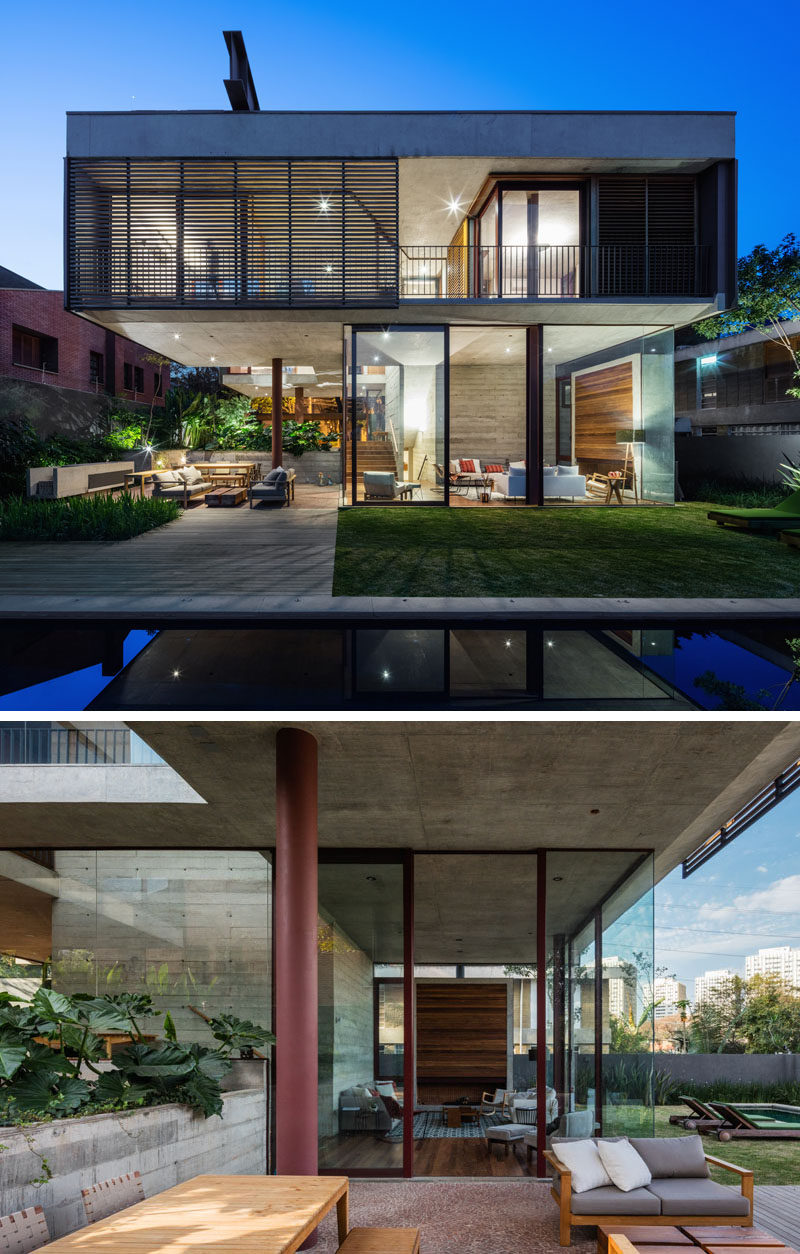
Photography by Nelson Kon
Exposed board formed concrete walls line the stairs that connect the various floors of the house.
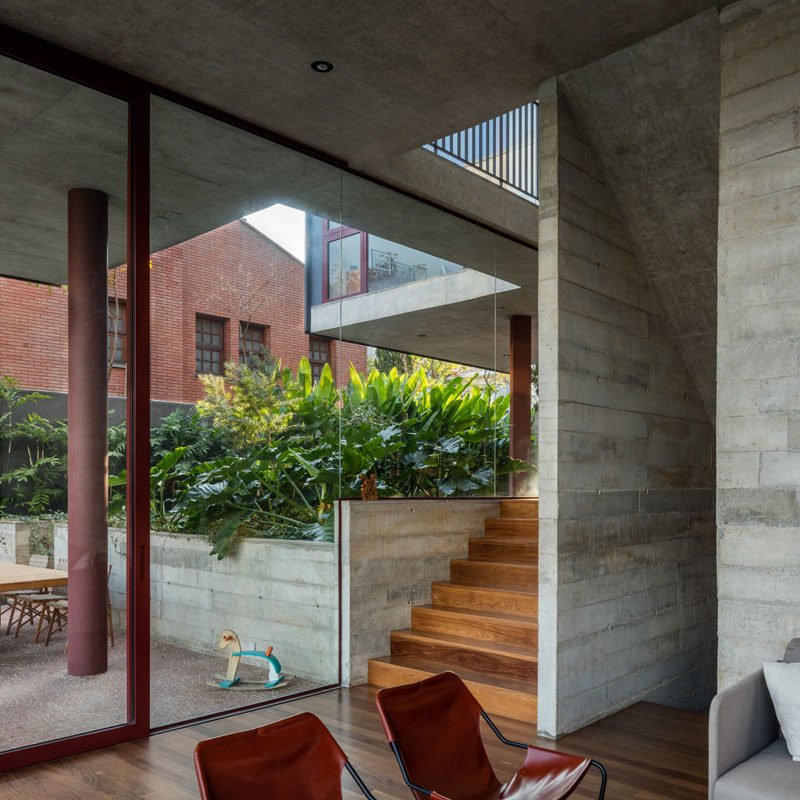
Photography by Nelson Kon
The bedrooms, bathrooms, and further social areas are located upstairs, and they overlook the side garden, backyard, and swimming pool.
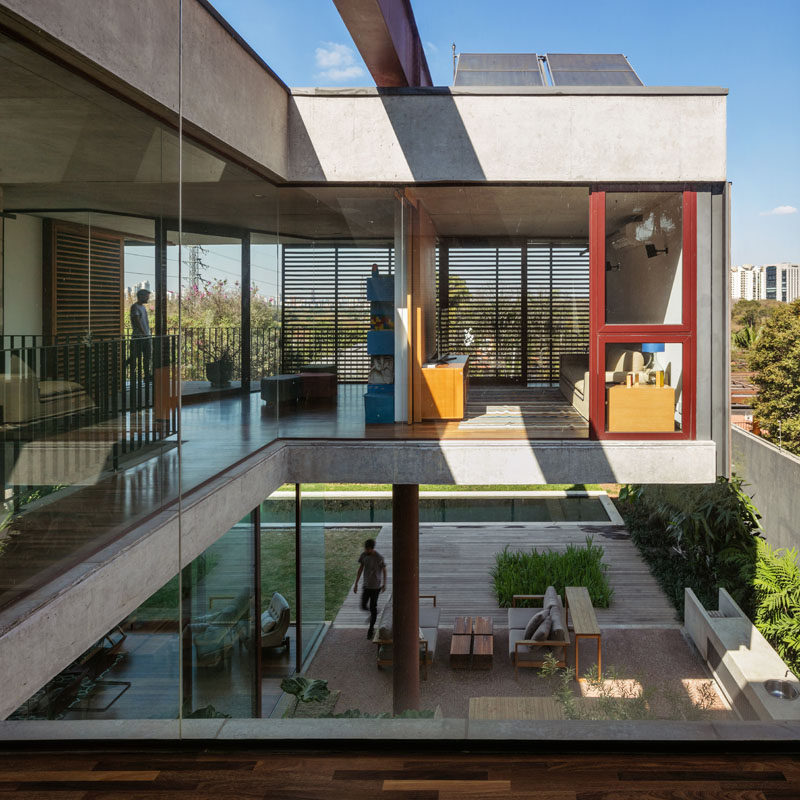
Photography by Nelson Kon
The stairs also lead up to the rooftop, that has a deck for relaxing and taking in the views of the extensive wetlands of the Pinheiros river.
