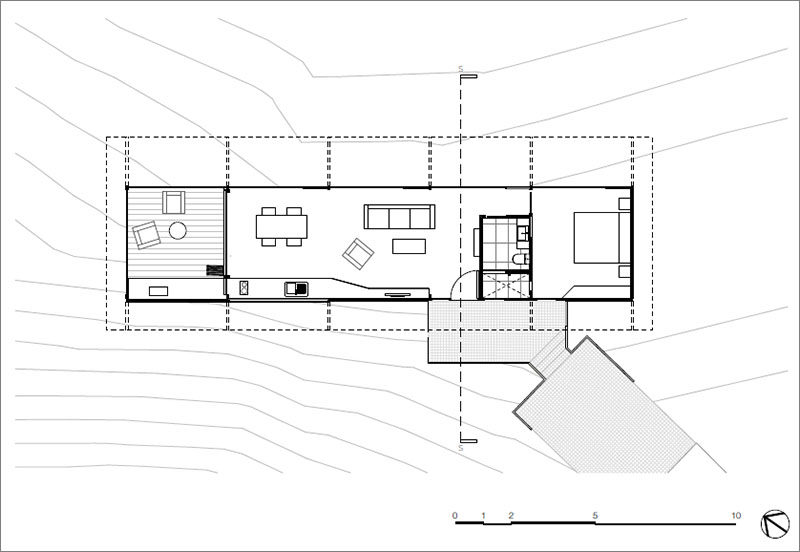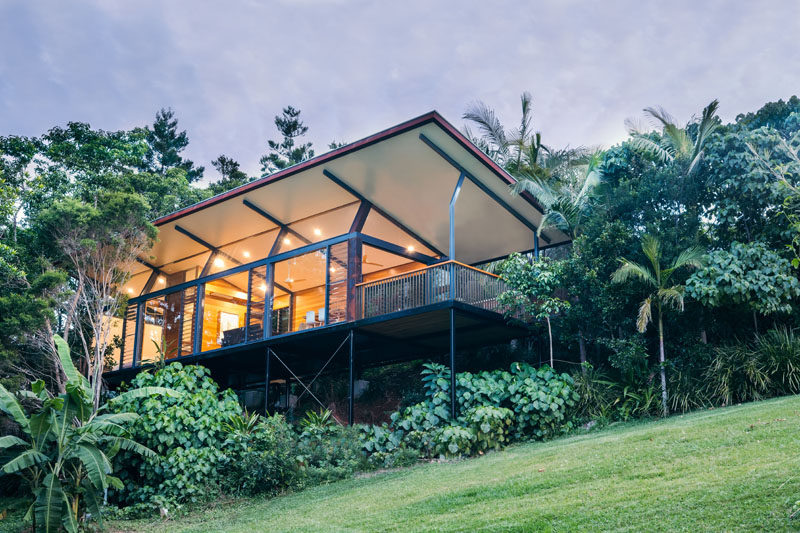Photography by Andy MacPherson Studio
Harley Graham Architects have designed a small guest pavilion in Australia, that’s somewhat concealed from view by the surrounding rainforest.
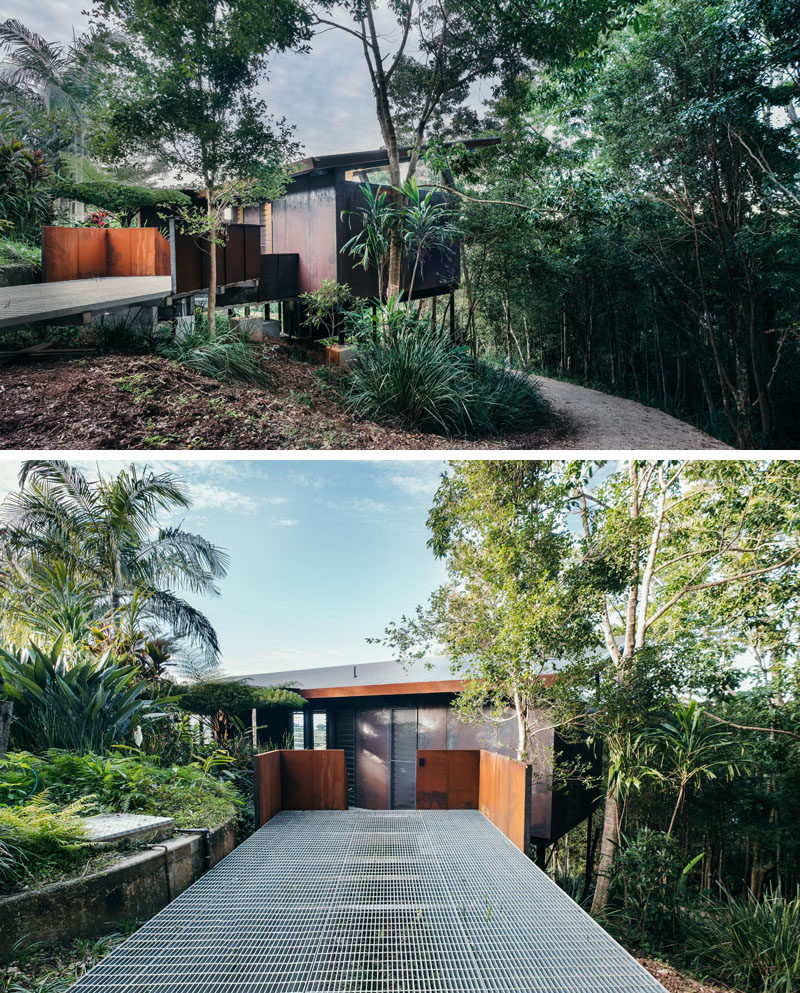
Photography by Andy MacPherson Studio
Stainless steel grates underfoot and weathering steel wraps around the southern facade and guides people the entrance.
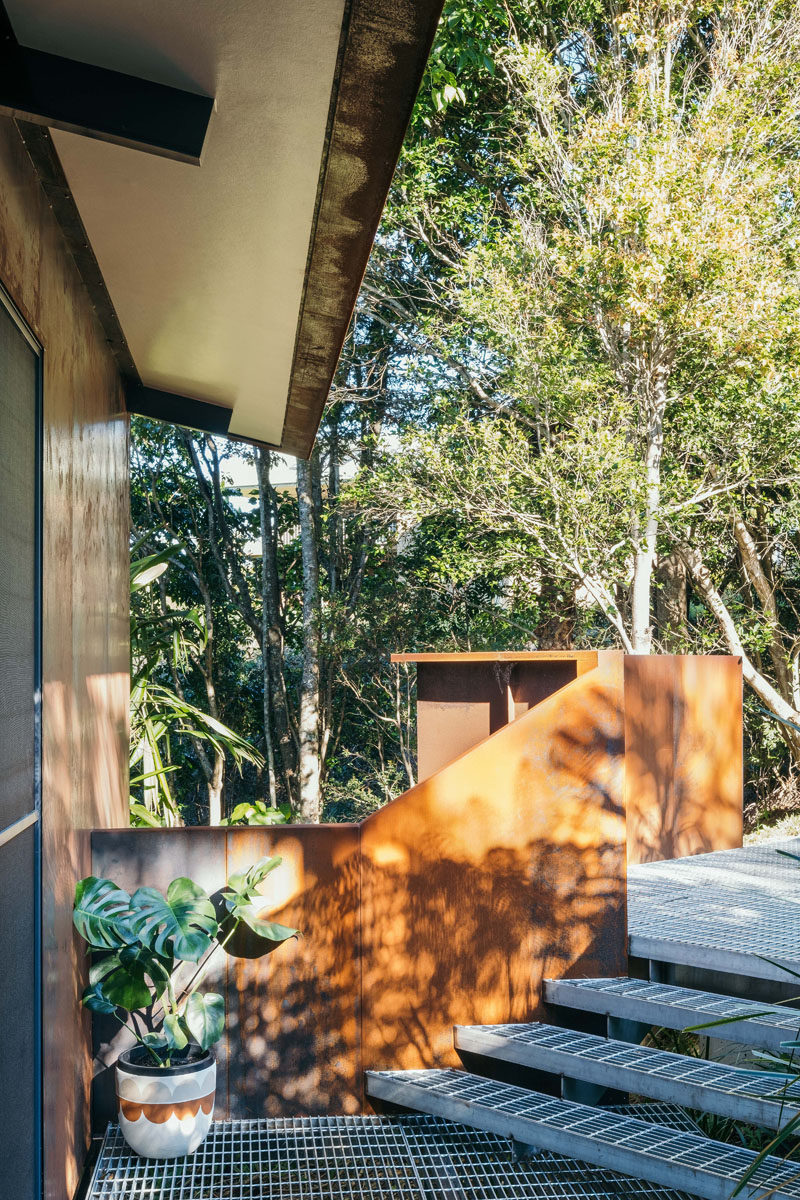
Photography by Andy MacPherson Studio
Inside, the social areas of the guest pavilion are open plan with the living room at one end, the kitchen and dining area in the middle, and a balcony at the other end.
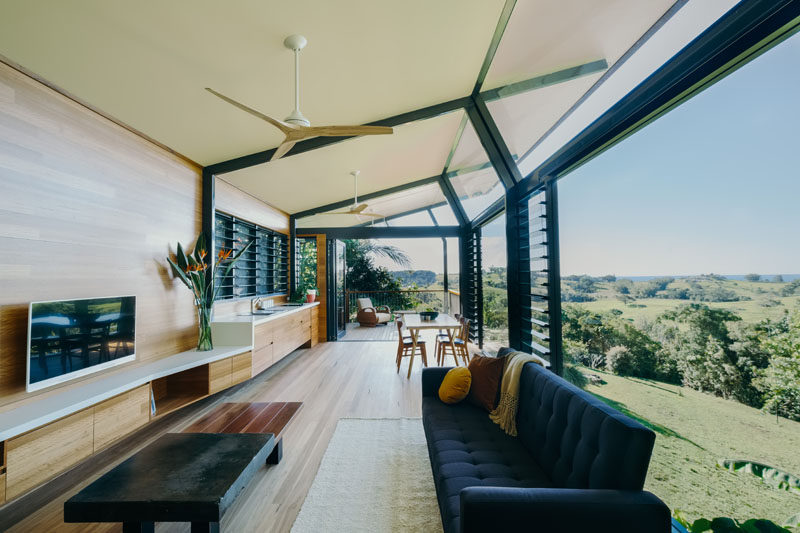
Photography by Andy MacPherson Studio
The guest pavilion has rolling mountain views, dotted with weatherboard farm houses, and framed by the pacific ocean beyond.
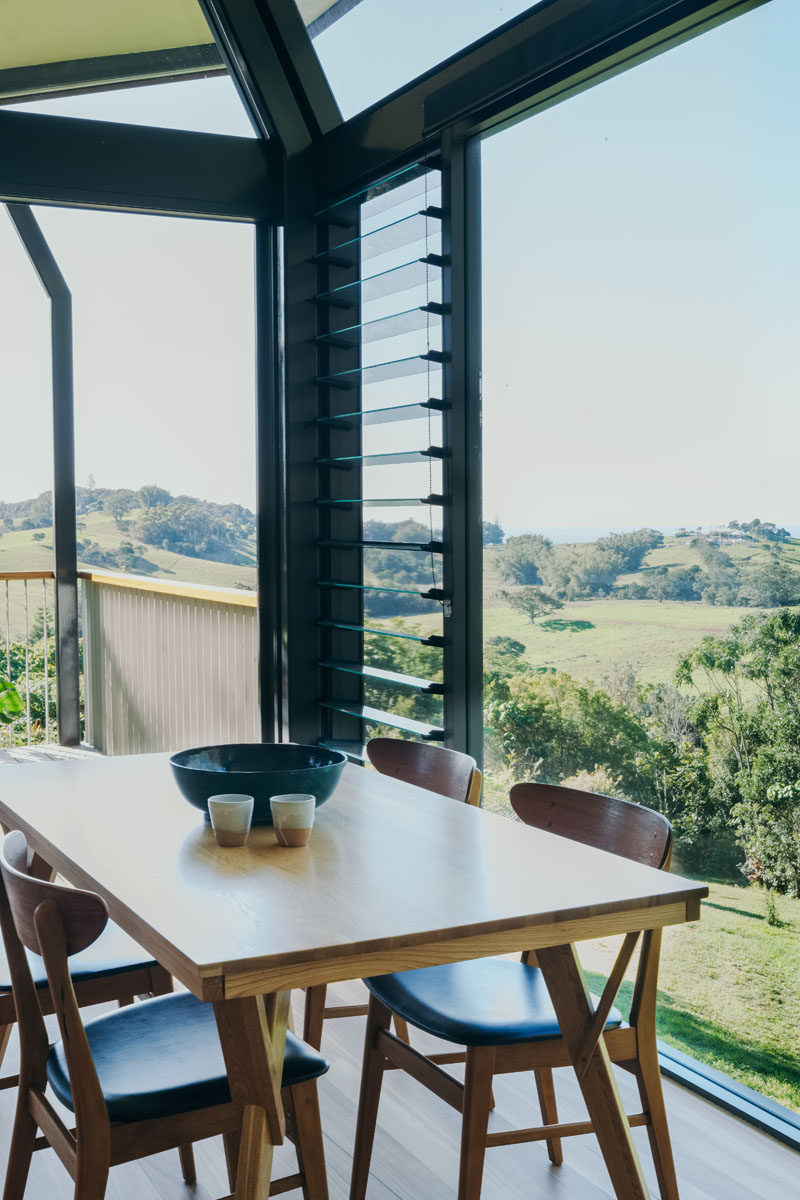
Photography by Andy MacPherson Studio
Except for the ceiling and bathroom floor, the whole interior of the studio has been clad in hardwood. Blackbutt wraps from the floor up the back wall as well as being used for all of the kitchen, living and bathroom joinery. The use of hardwood adds warmth, sensuality and consistency to the space.
Hidden behind a wall by the door is the bathroom and the bedroom.
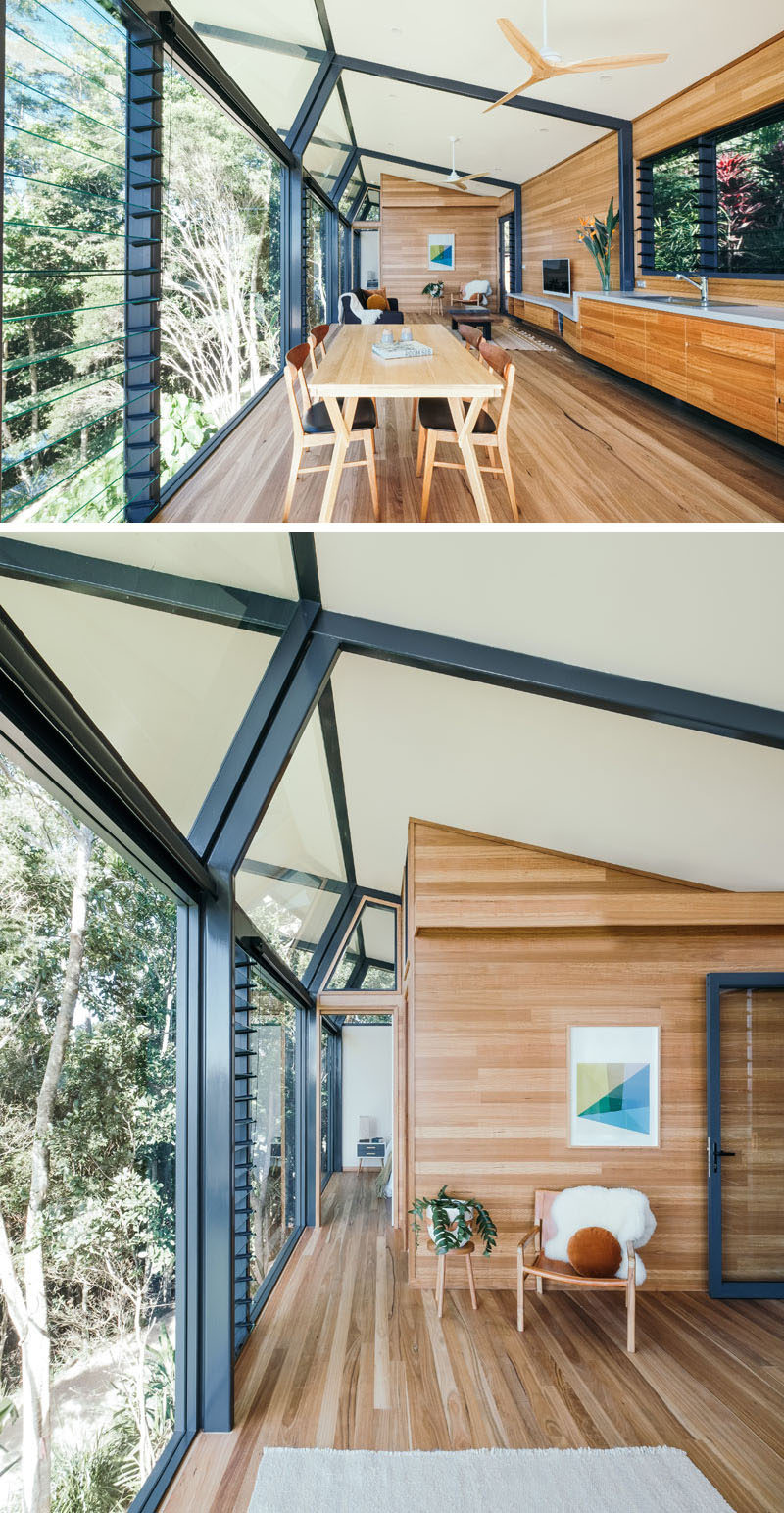
Photography by Andy MacPherson Studio
From this angle, it easy to see that the roof appears to float over the pavilion, forming a large protective plate.
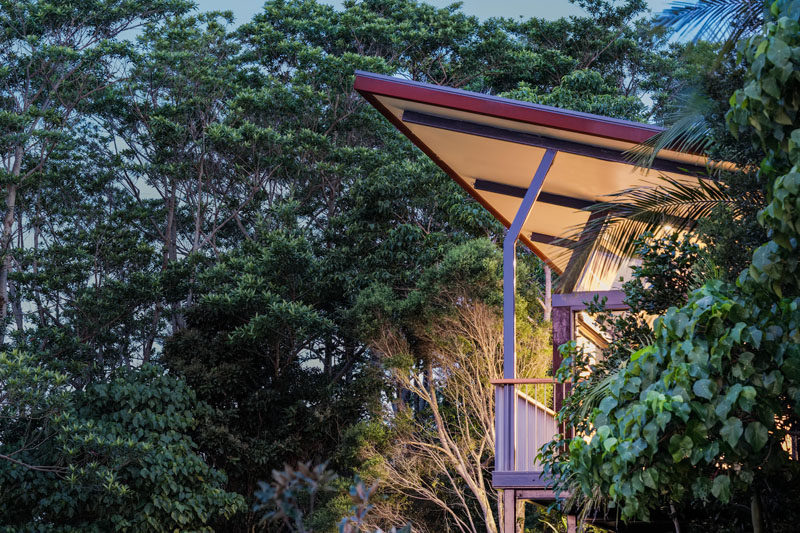
Photography by Andy MacPherson Studio
Here’s a look at the floor plan that shows the layout of the guest pavilion.
