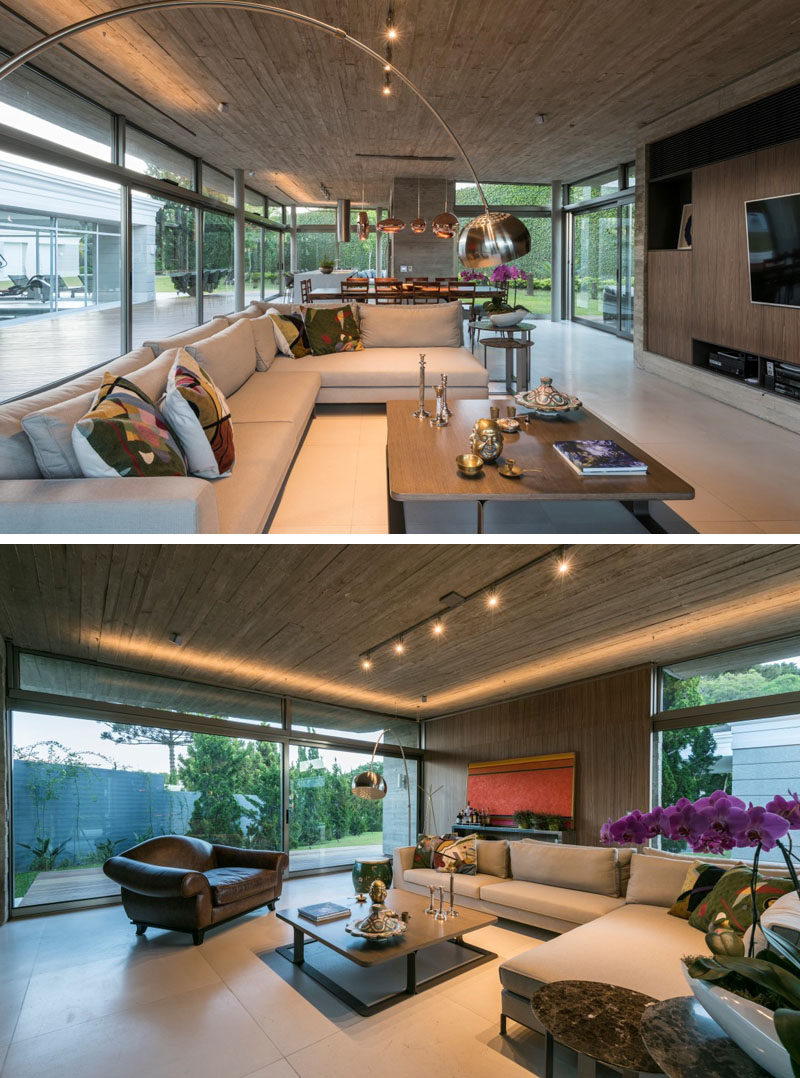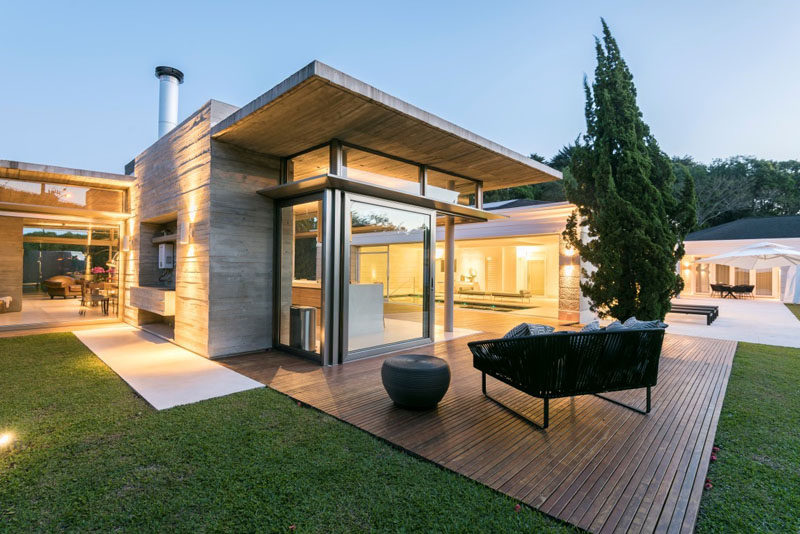Photography by Fernando Zequinão
Elmor Arquitetura have designed a house annex in Curitiba, Brazil, that serves as a leisure area and support to an indoor pool.
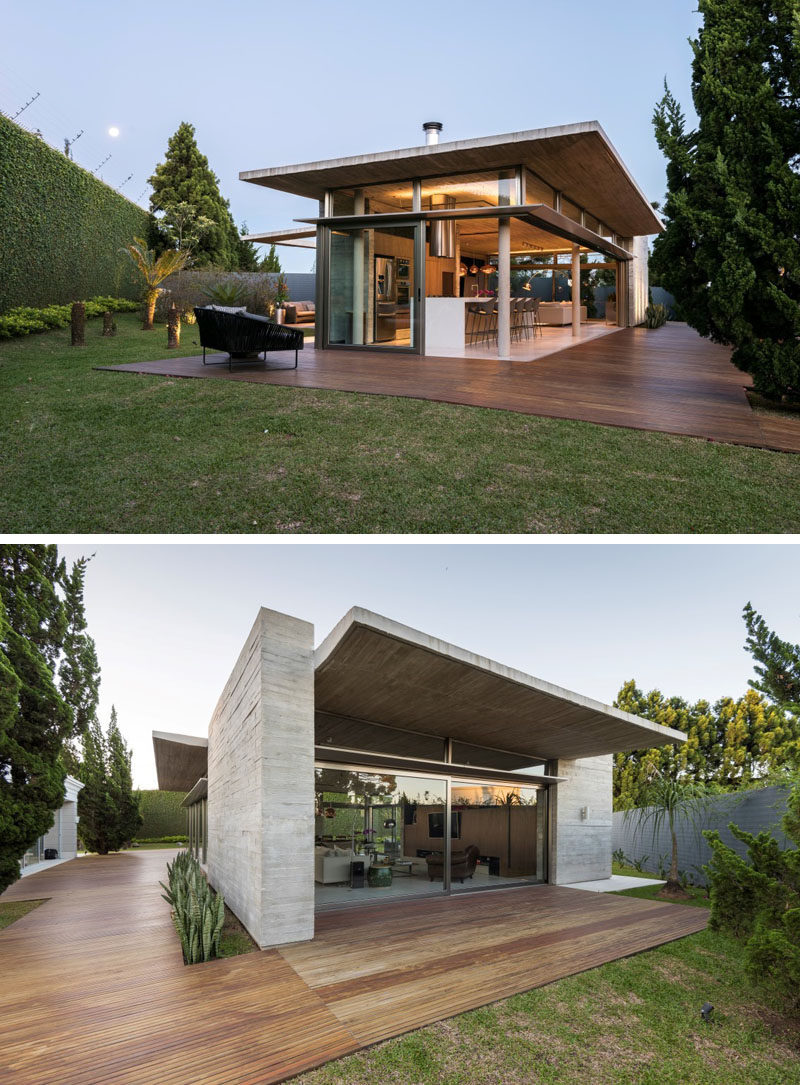
Photography by Fernando Zequinão
The annex is a rectangular volume of 59 feet (18m) long by 26 feet (8m) wide, and it’s made from concrete and glass.
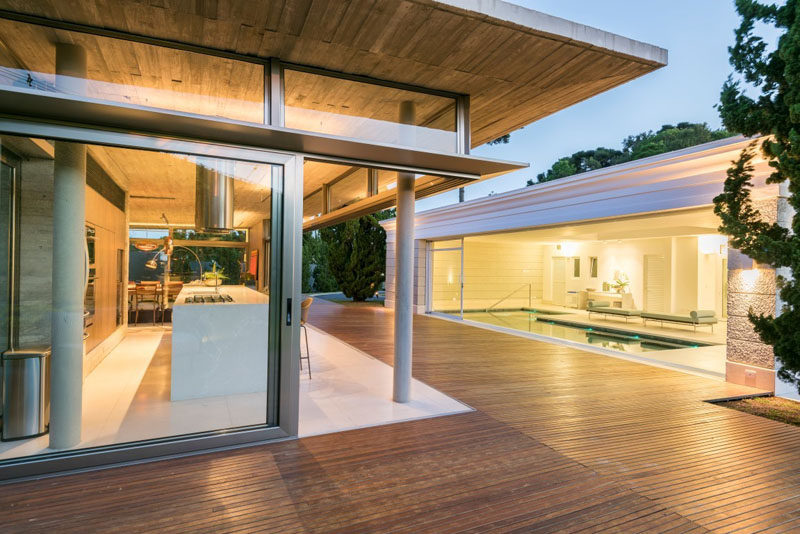
Photography by Fernando Zequinão
Large sliding glass walls open completely allowing easy movement between the interior and exterior spaces.
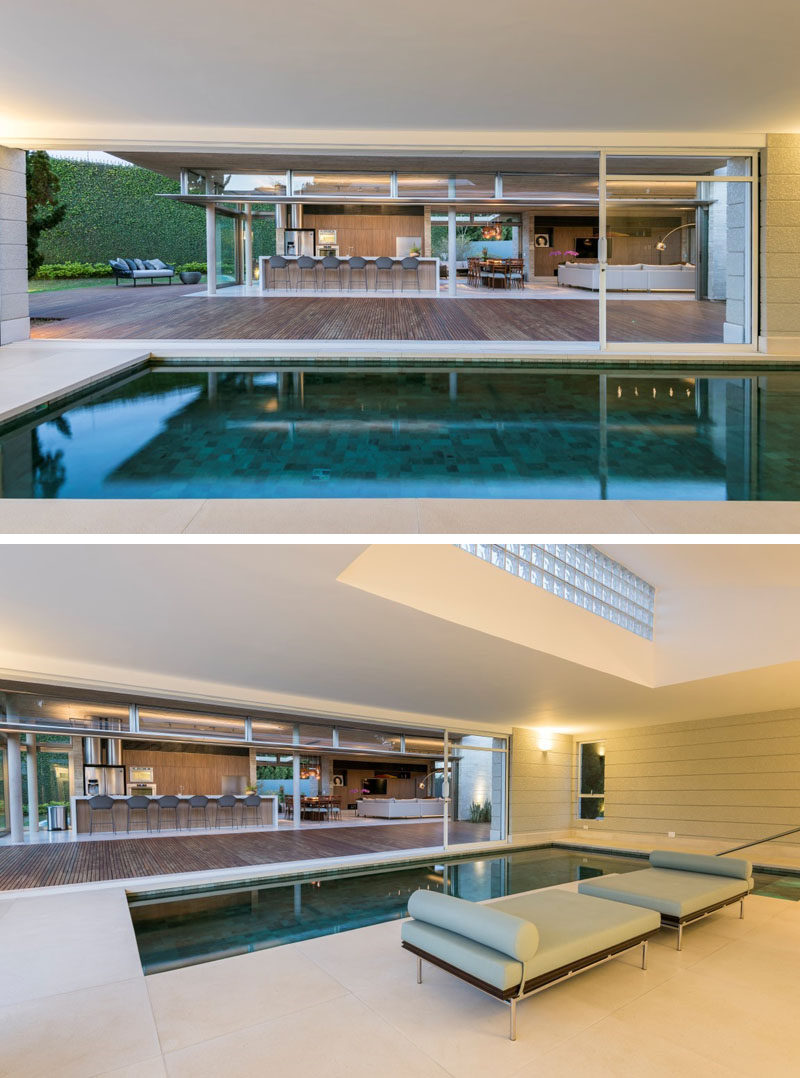
Photography by Fernando Zequinão
In the kitchen, Italian walnut has been used for the cabinets, while a large kitchen island is made from Caeserstone.
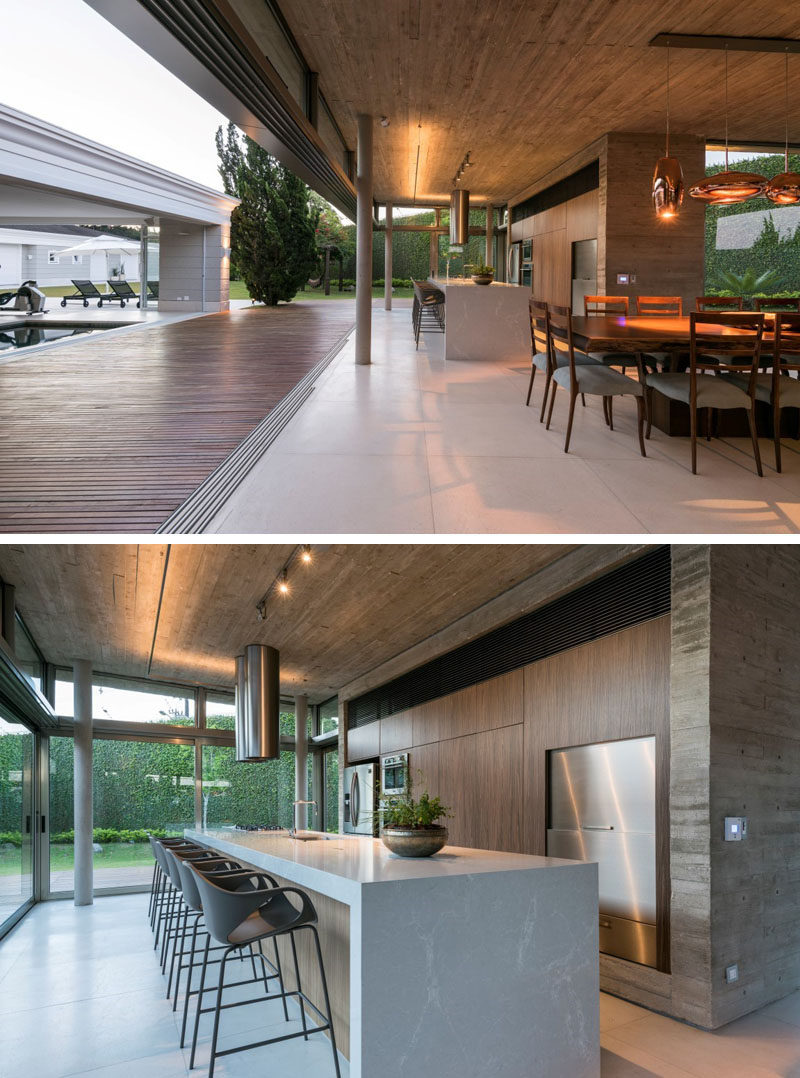
Photography by Fernando Zequinão
Adjacent to the kitchen is a large wood dining table that has enough room for 12 people.
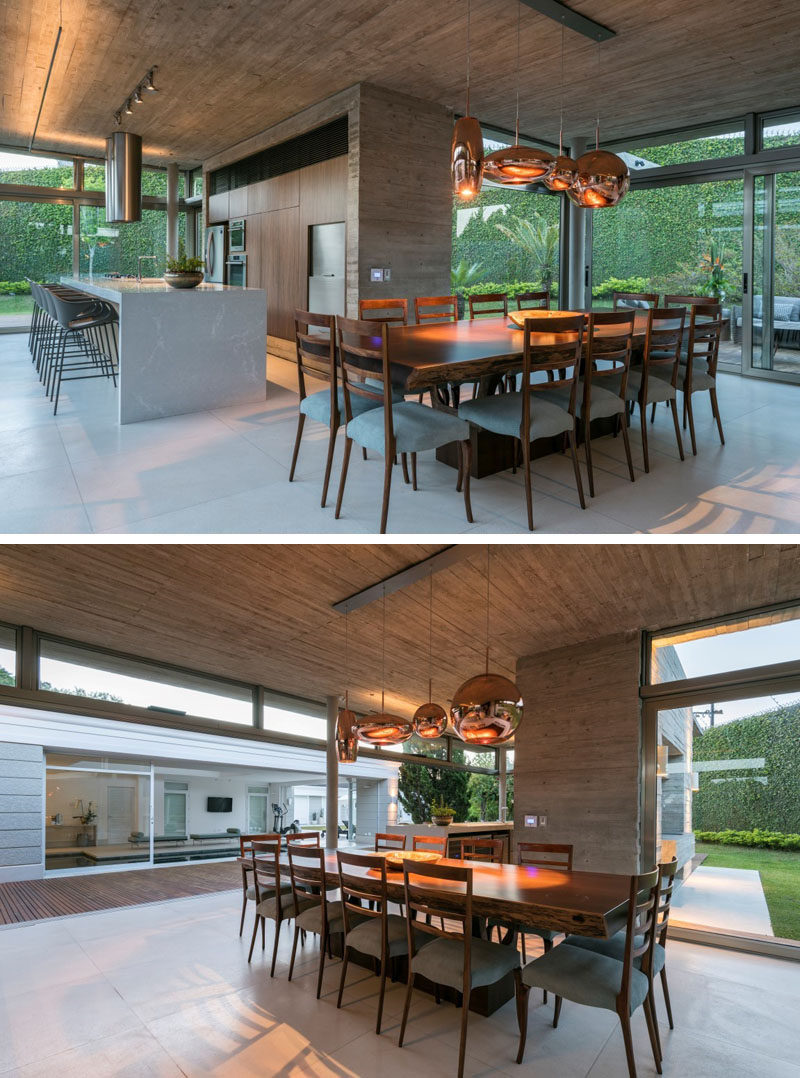
Photography by Fernando Zequinão
The dining area opens up to the living room that also features Italian walnut, however this time it’s used for the home theater and to camouflage the bathroom door.
Two large “L” shaped lights, designed by the architect Jorge Elmor and created by Design Selo, emanate a soft light diffused on the concrete ceiling.
