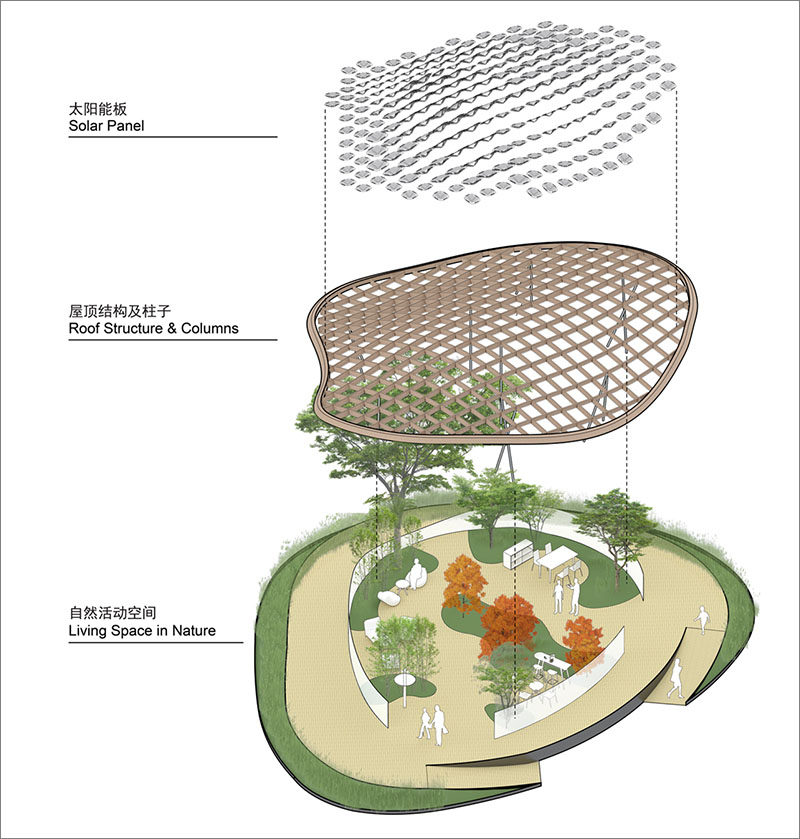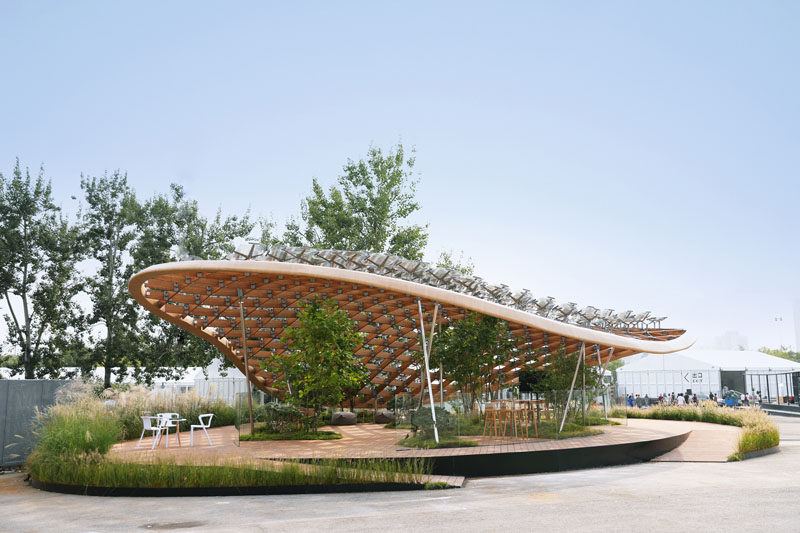Photography by Zhao Chunhui
MAD Architects in partnership with Hanergy, have created “Living Garden”, a pavilion that breaks down the boundaries between interior and exterior, giving inhabitants the feeling that they’re living in nature.
Designed for the 2018 China House Vision Exhibition, the pavilion features a curved, floating roof that slopes downwards.
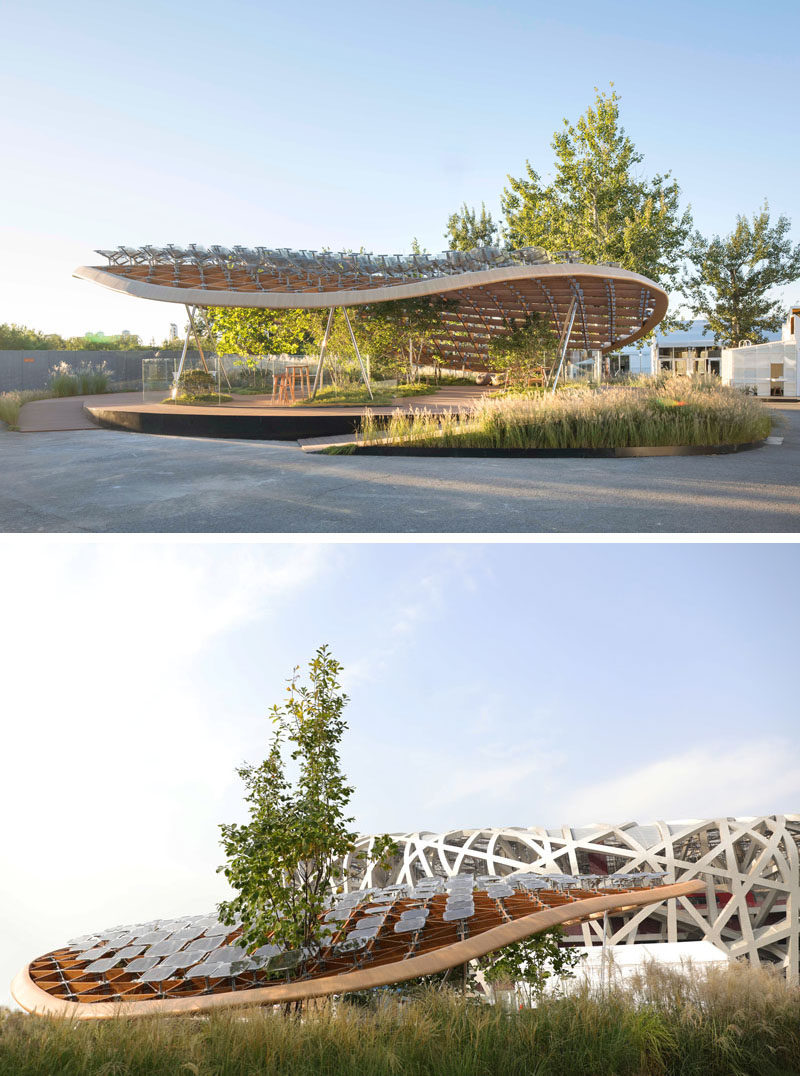
Top photo by Tian Fangfang | bottom photo by Zhao Chunhui
Hanergy solar panels have been place on the roof of the pavilion, with the angle of each one allowing it to harnesses the maximum amounts of sunlight to provide power throughout the home. Collectively, they generate enough electric energy to power the daily consumption of a family of three.
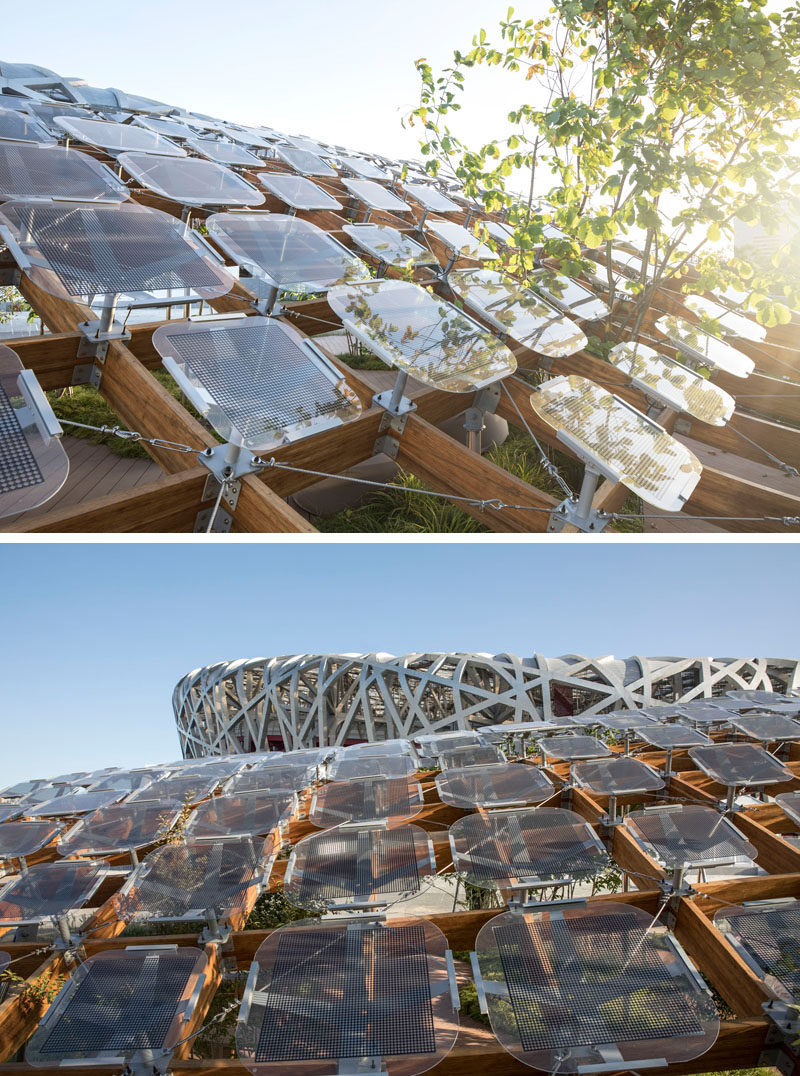
Photography by Tian Fangfang
The solar panels are affixed to a grid-like wood roof that’s layered with translucent, waterproof glass, that protects the ‘interior’ from the rain, and at the same time, provides natural ventilation, and allows sunlight to flood inside.
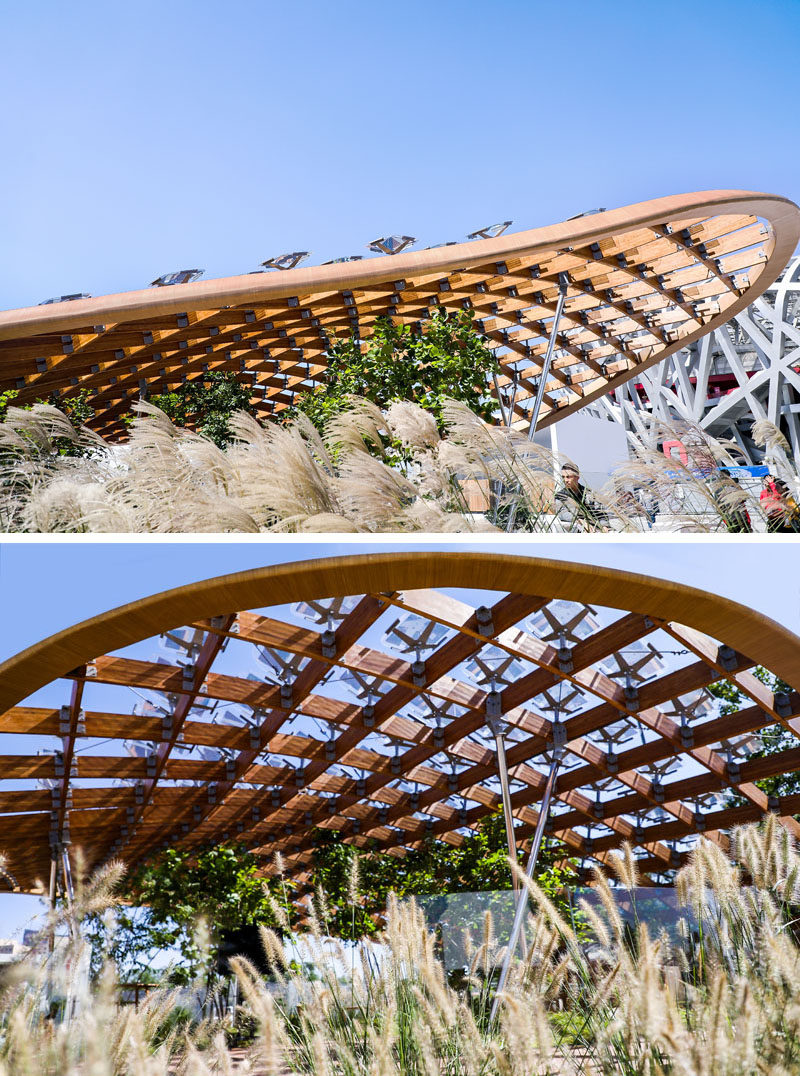
Photography by Zhao Chunhui
Within the pavilion, there are various seating areas, while the use of small ‘green islands’ with trees and grasses, bring a natural element inside.
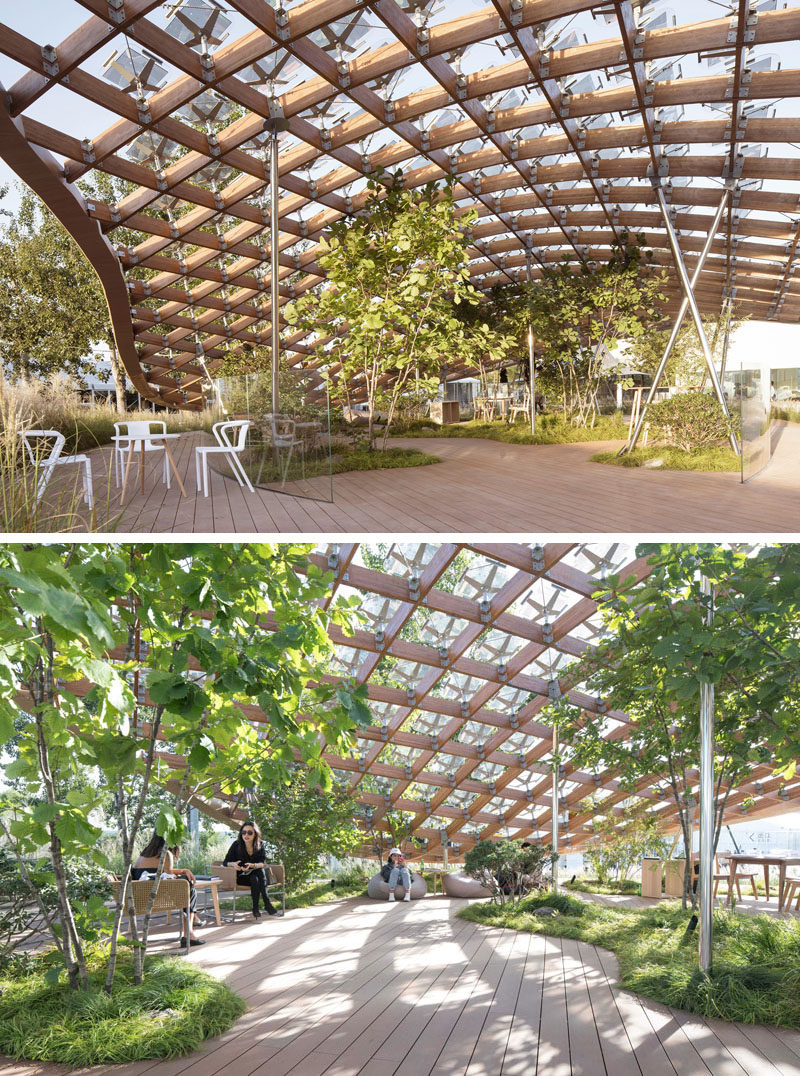
Photography by Tian Fangfang
Here’s a diagram showing the different layers of the pavilion, and if you’re interested in seeing it in person, the China House Vision exhibition is located adjacent to the Bird’s Nest (inside Beijing’s Olympic Park in China) until November 6th, 2018.
