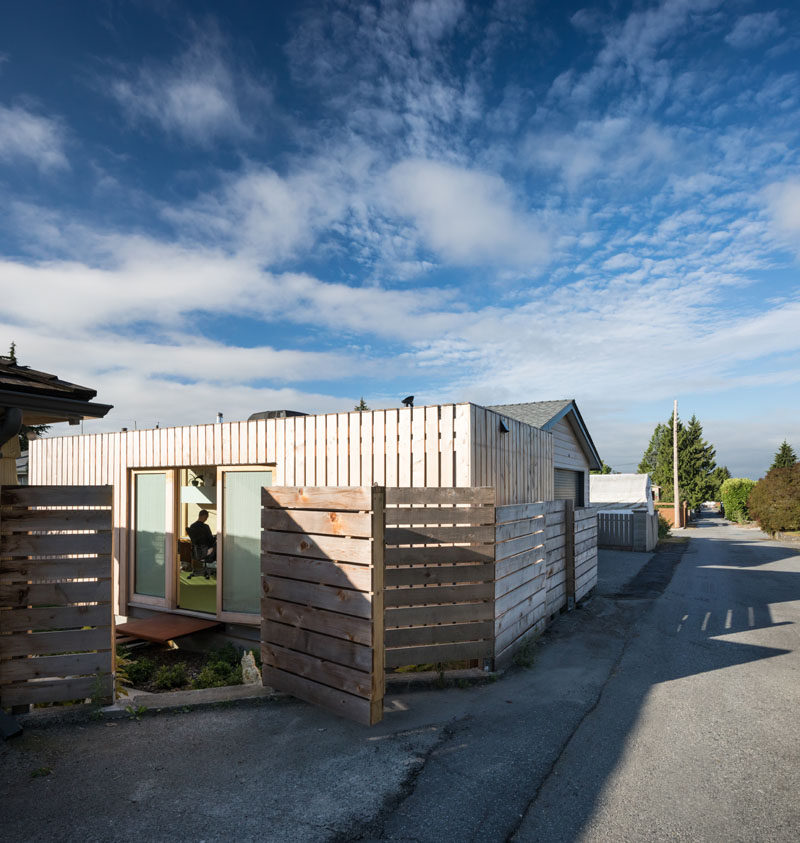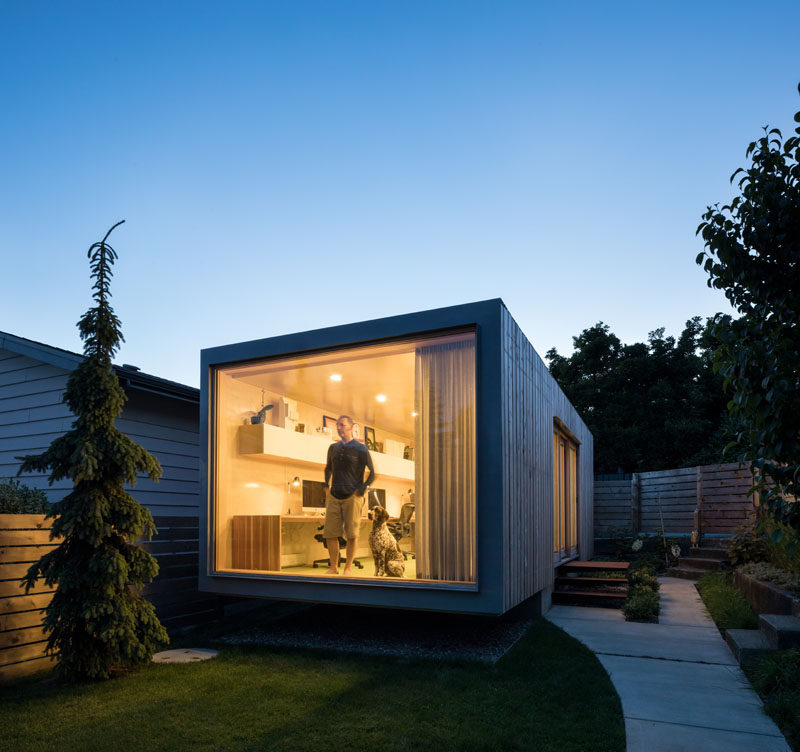Photography by Ema Peter Photography
After working out of his home for many years, Canadian architect Randy Bens has designed a new office for himself and his employees.
Randy explains, ‘The goal was to have the benefits of working from home, while having an independent space for staff, a place to conduct meetings with clients and contractors, and to simply have more room to do our work.’
With that in mind, they looked at several construction options and settled on an over-sized steel shipping container.
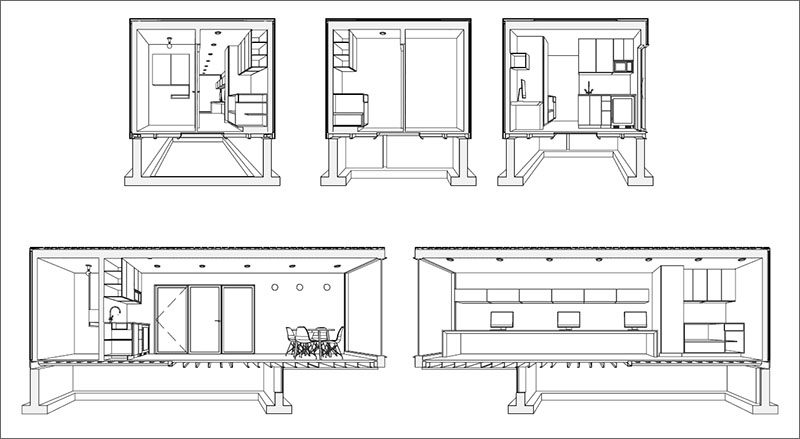
The shipping container measures in at 40 feet long, 11.5 feet wide, and 9.5 feet high, and was chosen for its durable steel shell, and the ability to relocate it should the need arise. The container was fitted out in the supplier’s factory, and arrived on site 95% complete.
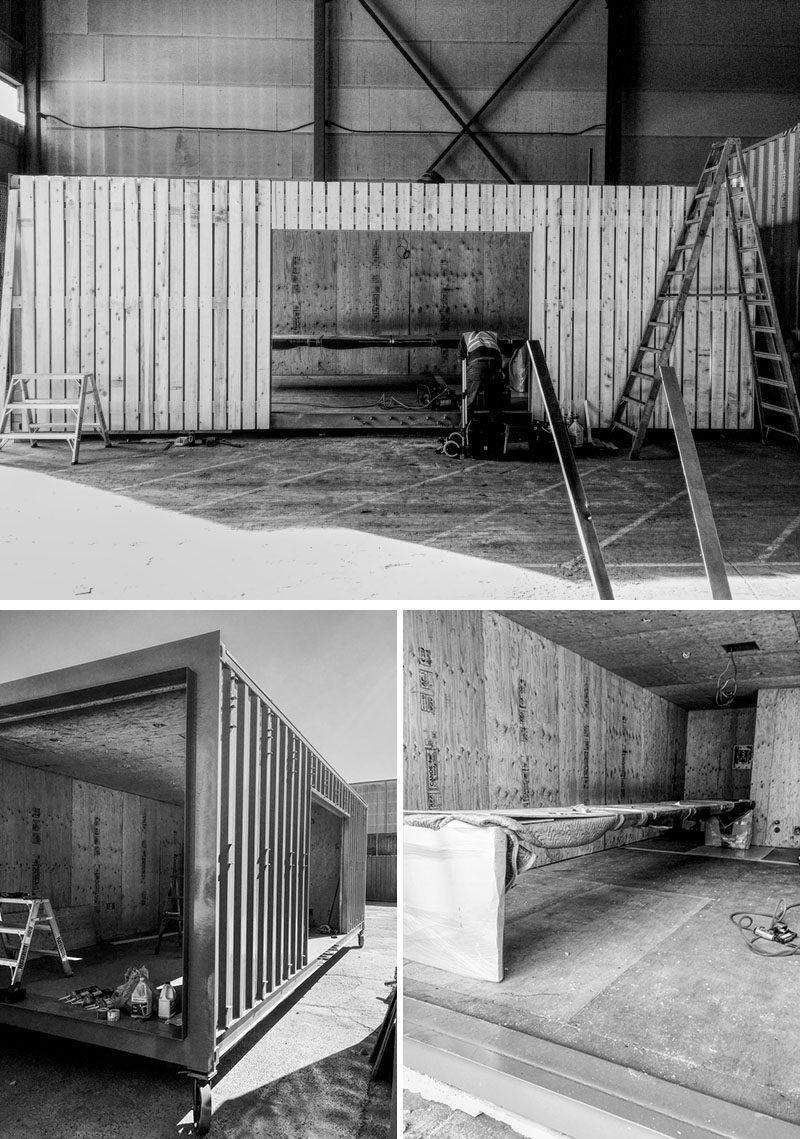
The 350 sq.ft. building cantilevers over its new foundation, and pulls all the services from the old 1930’s house that shares the property.
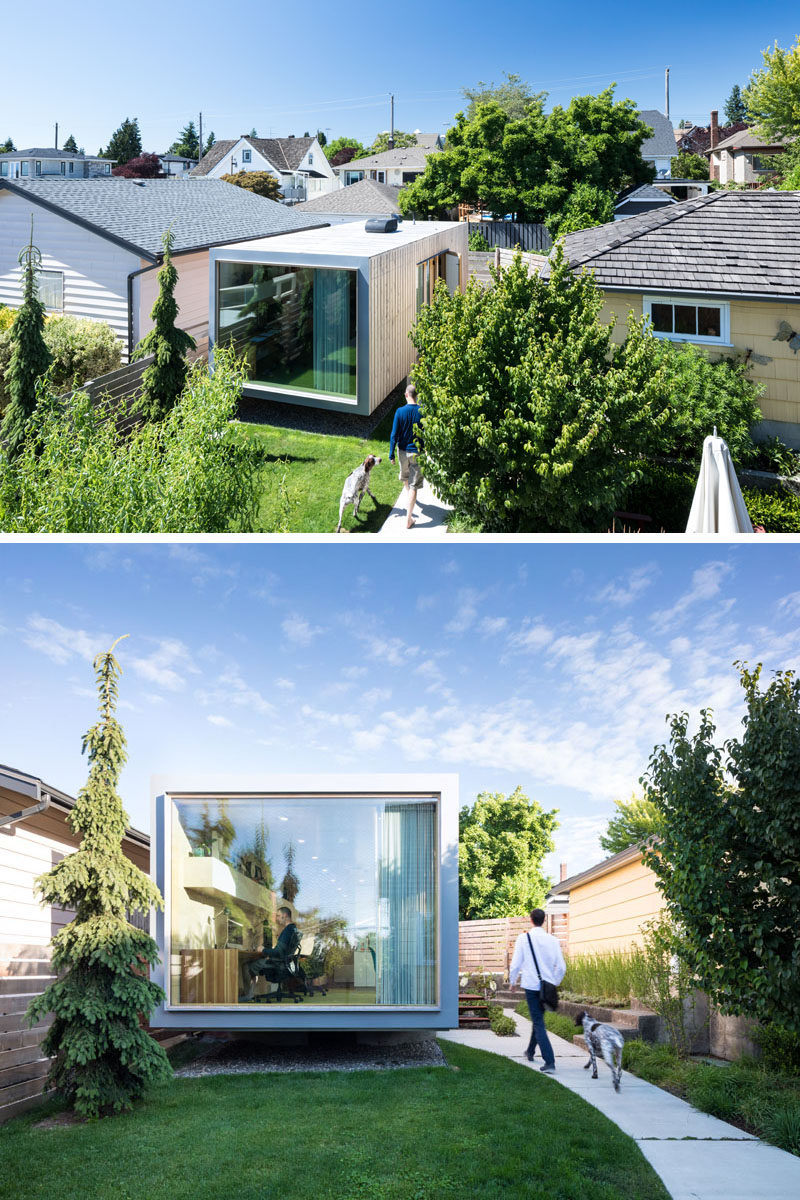
Photography by Ema Peter Photography
The shipping container has been clad in yellow cedar, which was a city requirement (all shipping containers must be clad). Over time the natural cedar will develop a grey patina.
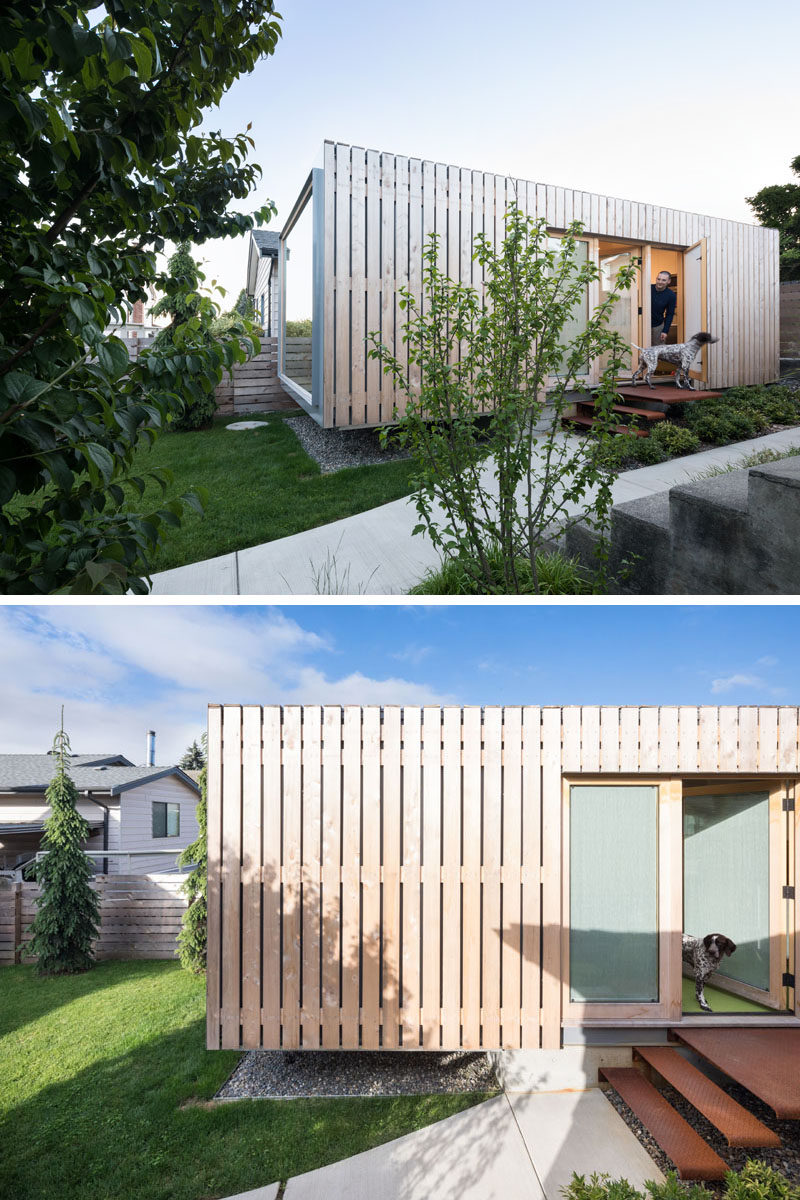
Photography by Ema Peter Photography
Steel stairs, which have already taken on a full layer of rust after one winter, provide access to the raised entrance.
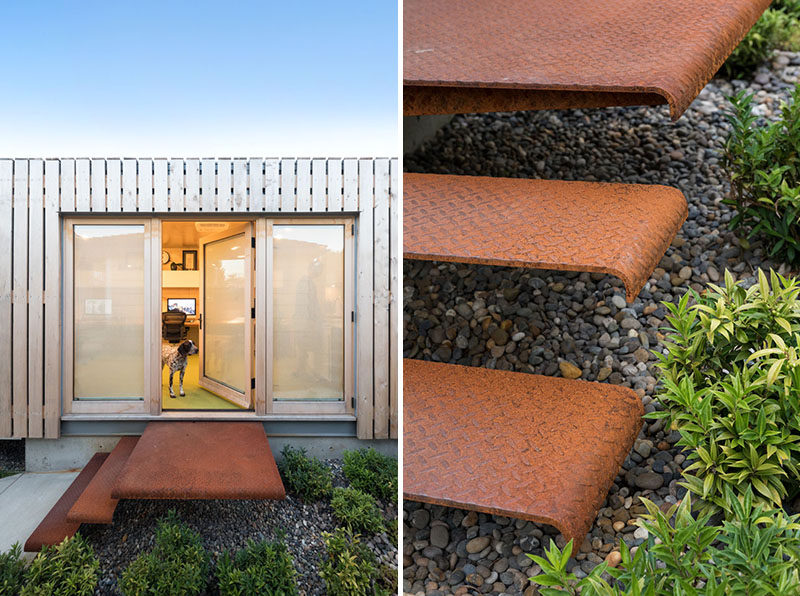
Photography by Ema Peter Photography
The interior of the office is lined in birch plywood to create a sense of warmth, and the Douglas Fir desk, which runs along one wall, spans 19 feet, providing a flexible working space.
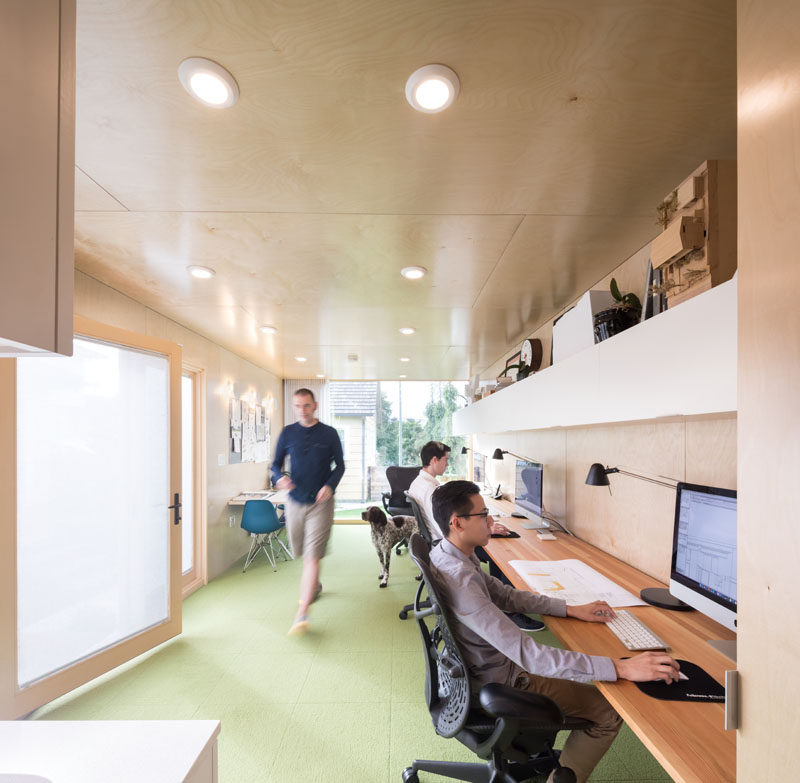
Photography by Ema Peter Photography
The self sufficient office also contains a kitchenette, washroom, printer / network cabinet and an open studio space. Water, sanitary, power, and data were trenched from the house to the base of the building.
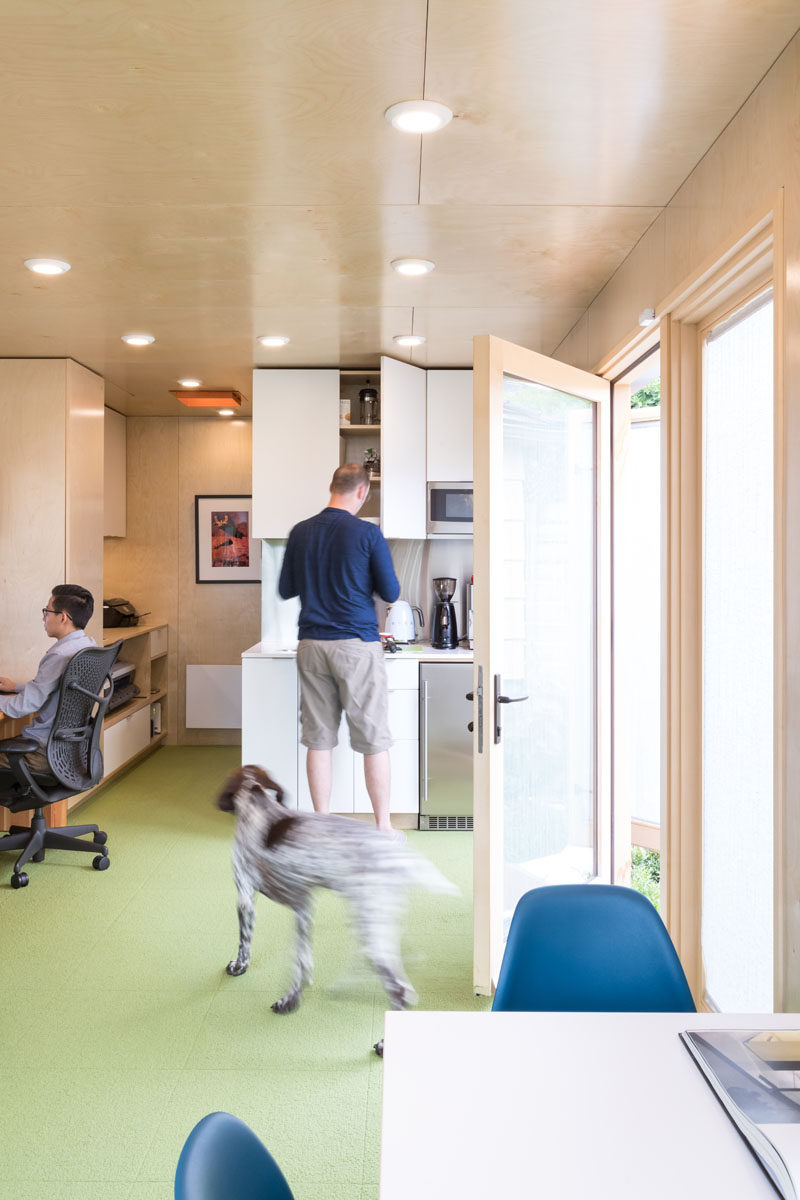
Photography by Ema Peter Photography
A custom-designed screen can be added to cover the large picture window, providing privacy and security if needed.
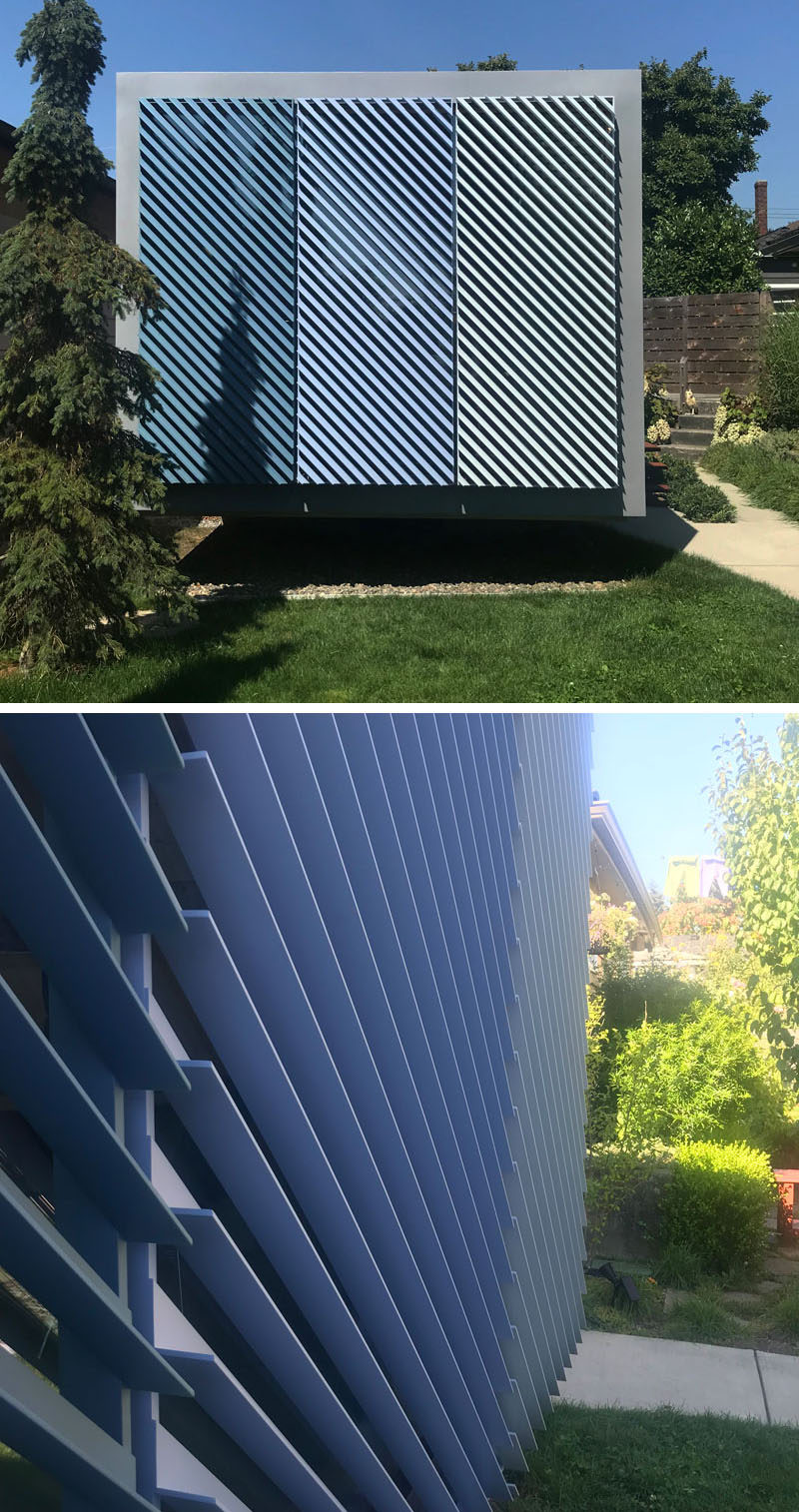
Photography by Ema Peter Photography
Here’s an alternate view that shows the new home office from the lane that runs behind the property.
