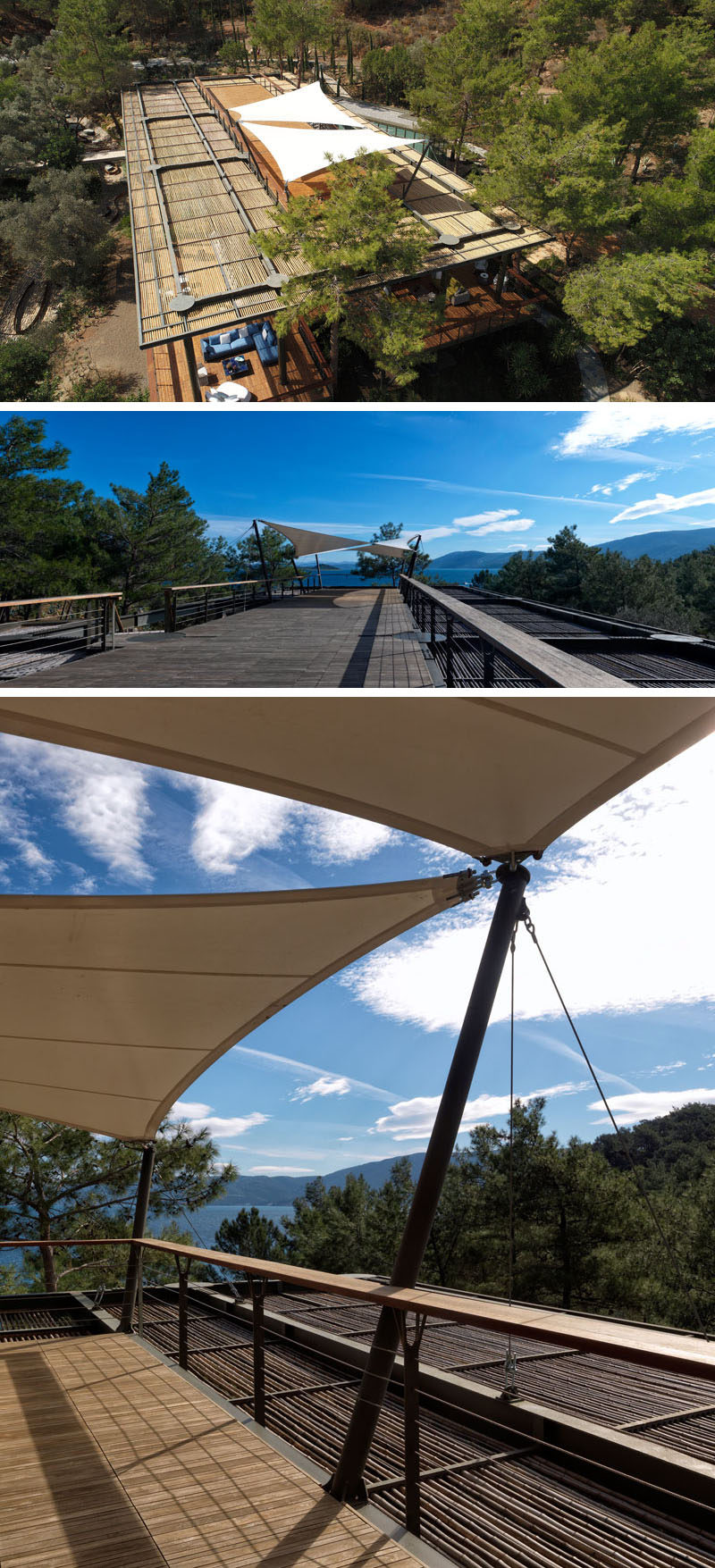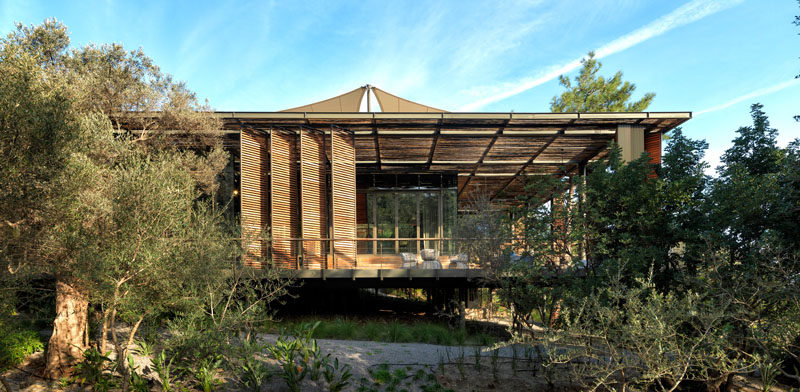
Photography by Cemal Emden
Architecture firm Erginoglu & Çalislar, have designed the Bodrum Demirbuku Houses Club House, a destination for the surrounding summer housing complex to enjoy.
Situated on the Bodrum peninsula in Turkey, the complex needed a building that would be flexible enough to host a project information centre at first, which could be built with a minimum of impact in its environment, and then be used as club house and a gathering place going forward.
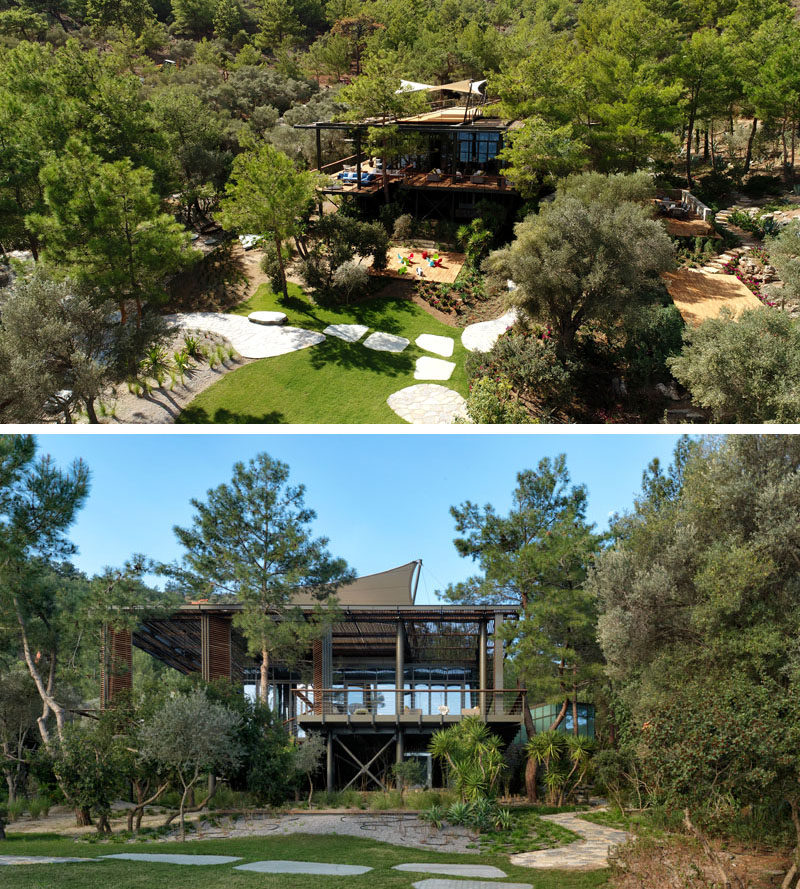
Photography by Cemal Emden
The club house is surrounded by existing trees, sunbathing terraces, playing areas for kids, small pools, changing areas, and toilets. A long sanded beach is directly connected to this green area, and is only 100m away from the building.
To access to the building, visitors pass through the trees and over a small river with a light bridge.
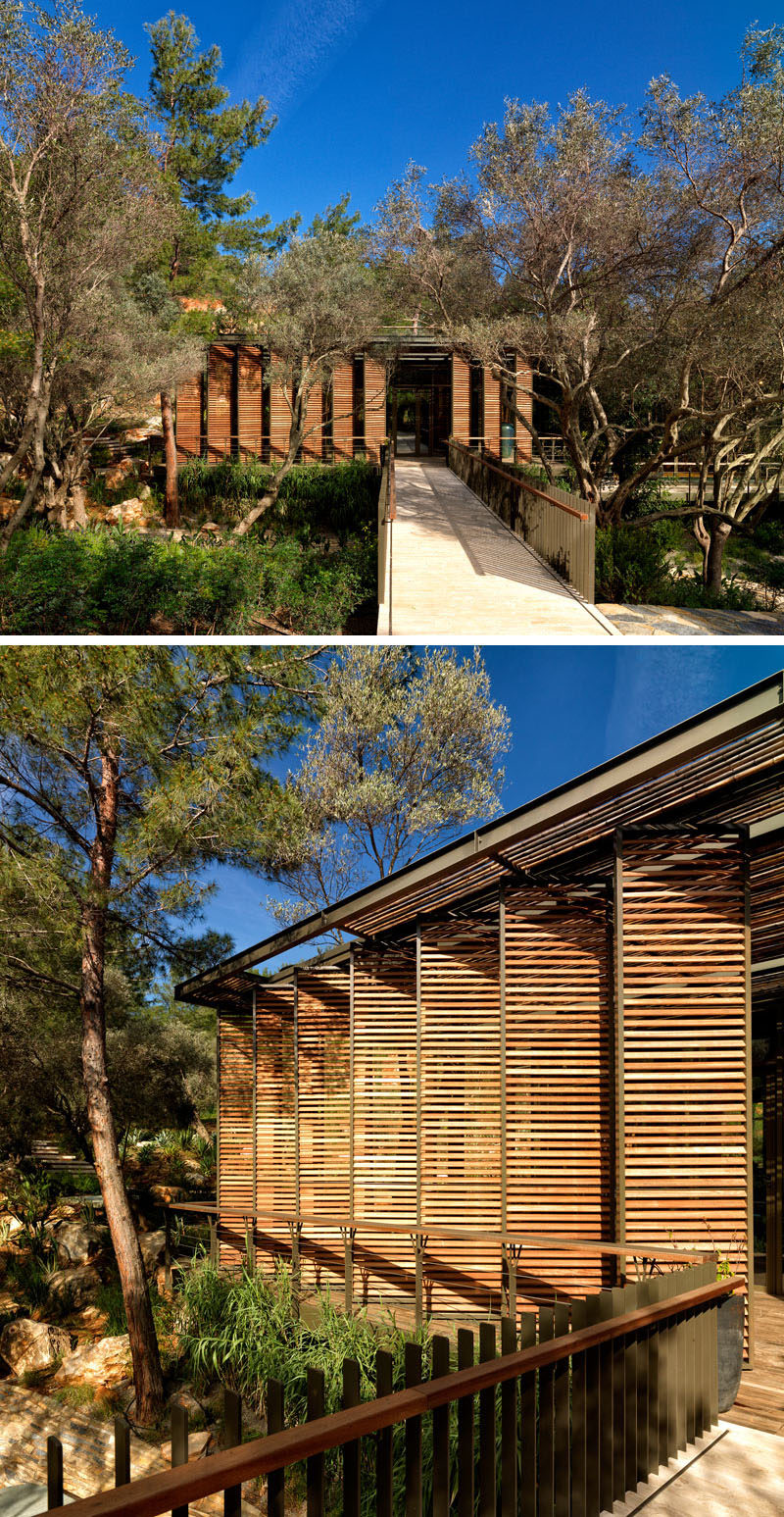
Photography by Cemal Emden
A large shaded pergola wraps around the club house, creating a space for visitors to relax outdoors without being in the direct sunlight.
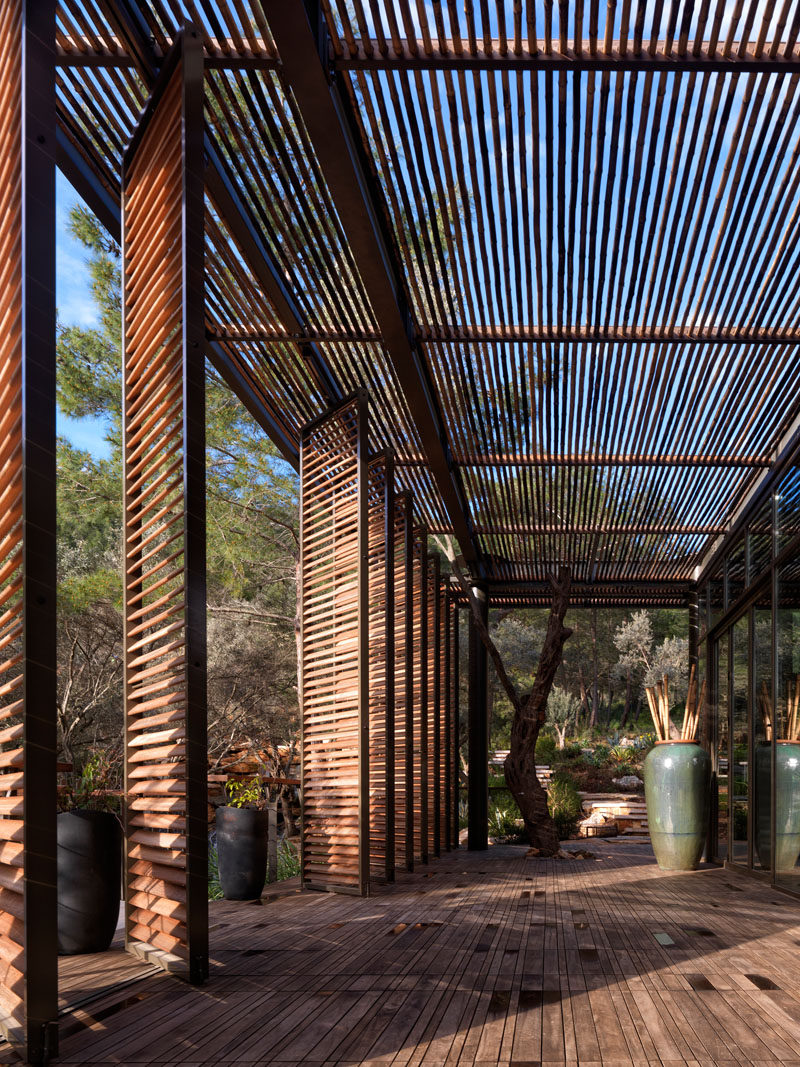
Photography by Cemal Emden
Inside, there’s a reception area with floor to ceiling glass walls that provide views of the trees.
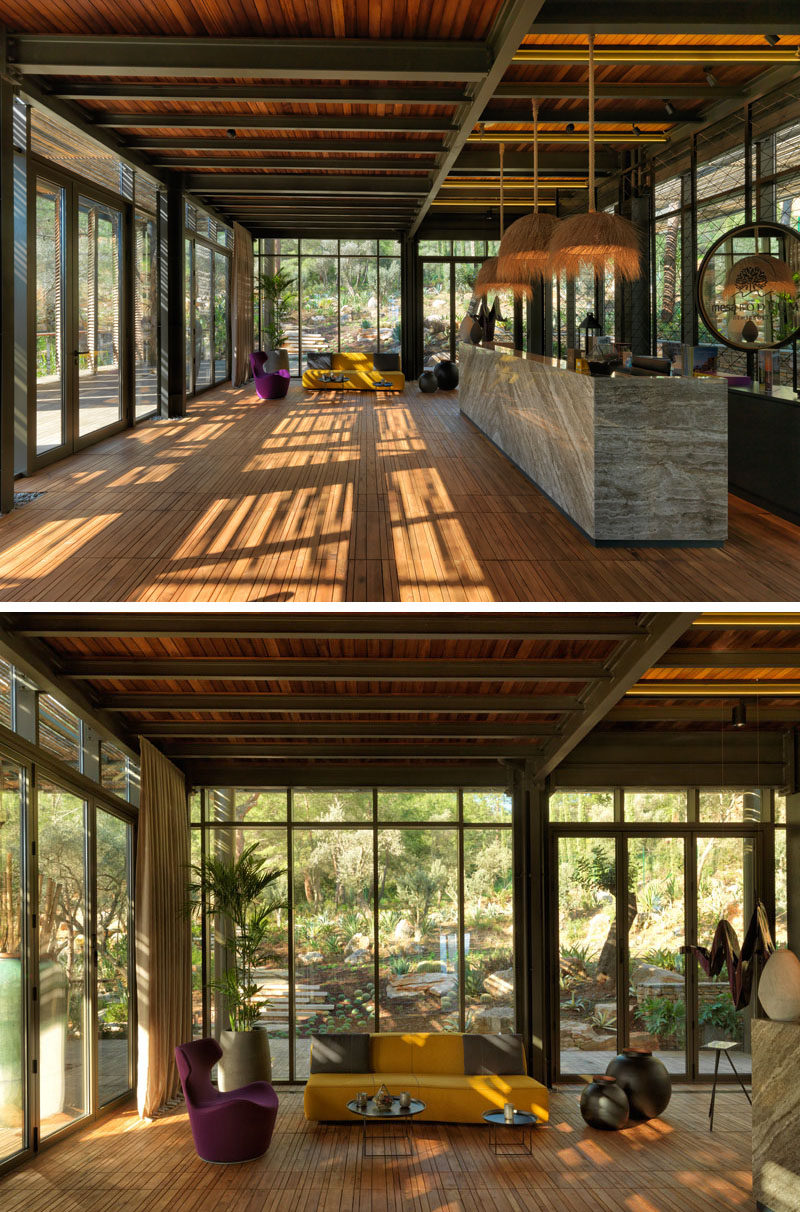
Photography by Cemal Emden
Small seating areas and partitions create various areas to have meetings and relax. As it was originally used as a project information center, the various areas can be easily transformed to the needs of a clubhouse.
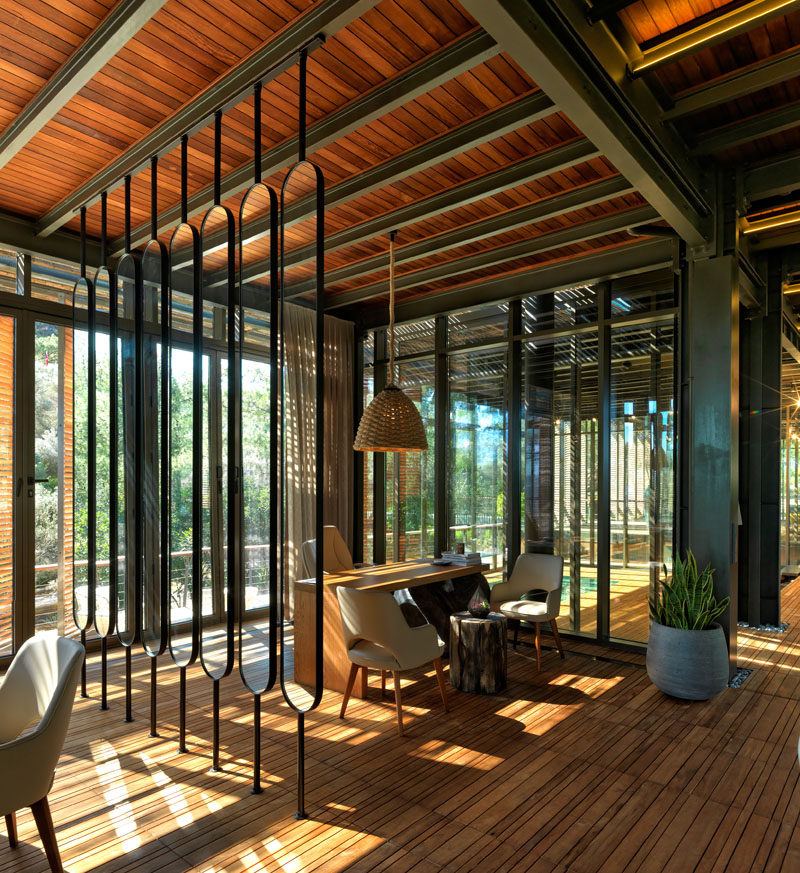
Photography by Cemal Emden
Outside, the pergola has been designed with different levels, creating individual seating areas with waters views.
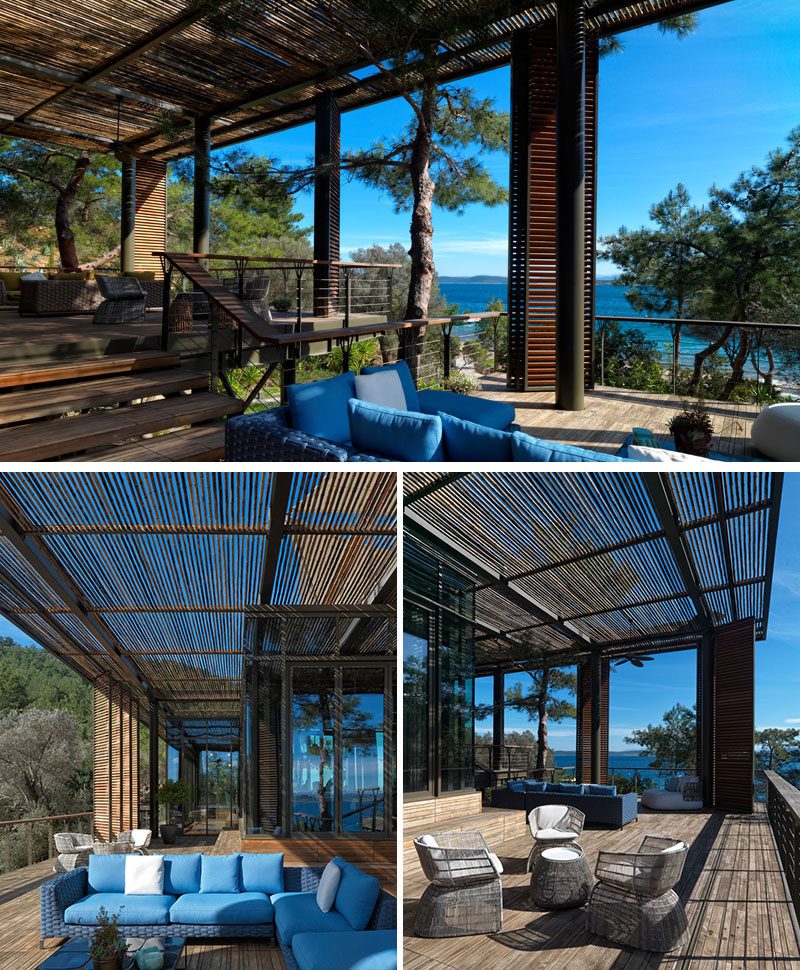
Photography by Cemal Emden
On the roof of the clubhouse, there’s a large open space with shade sails at one end, creating a elevated tree-top view.
