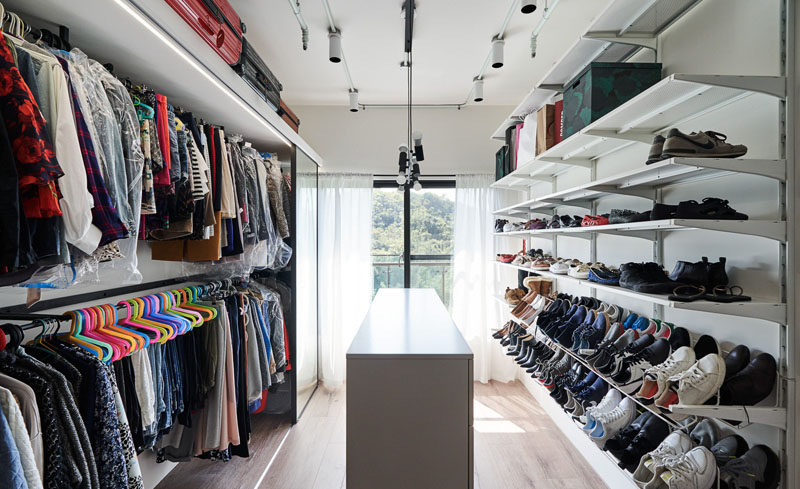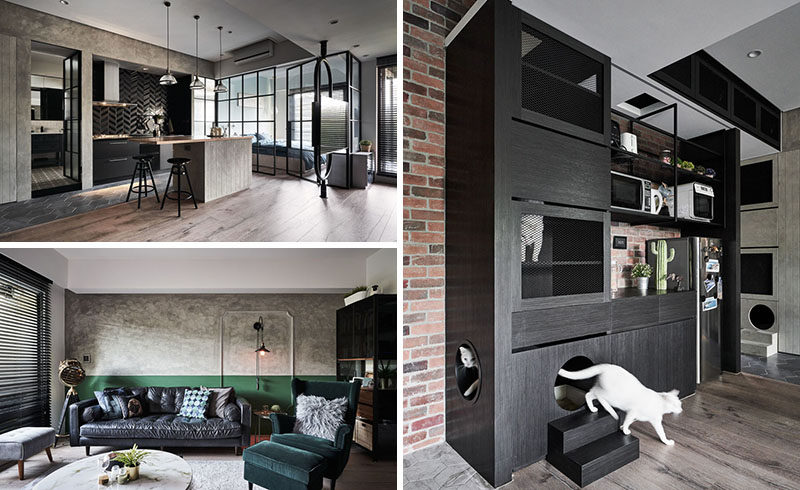Photography by Hey! Cheese Photography
White Interior Design have recently completed an apartment in Taipei, Taiwan, that combines black elements with glass, brick, wood, and tile, for a contemporary appearance.
In the living room, a mottled stone wall texture shares the wall with a painted green stripe that covers the lower section of the wall.
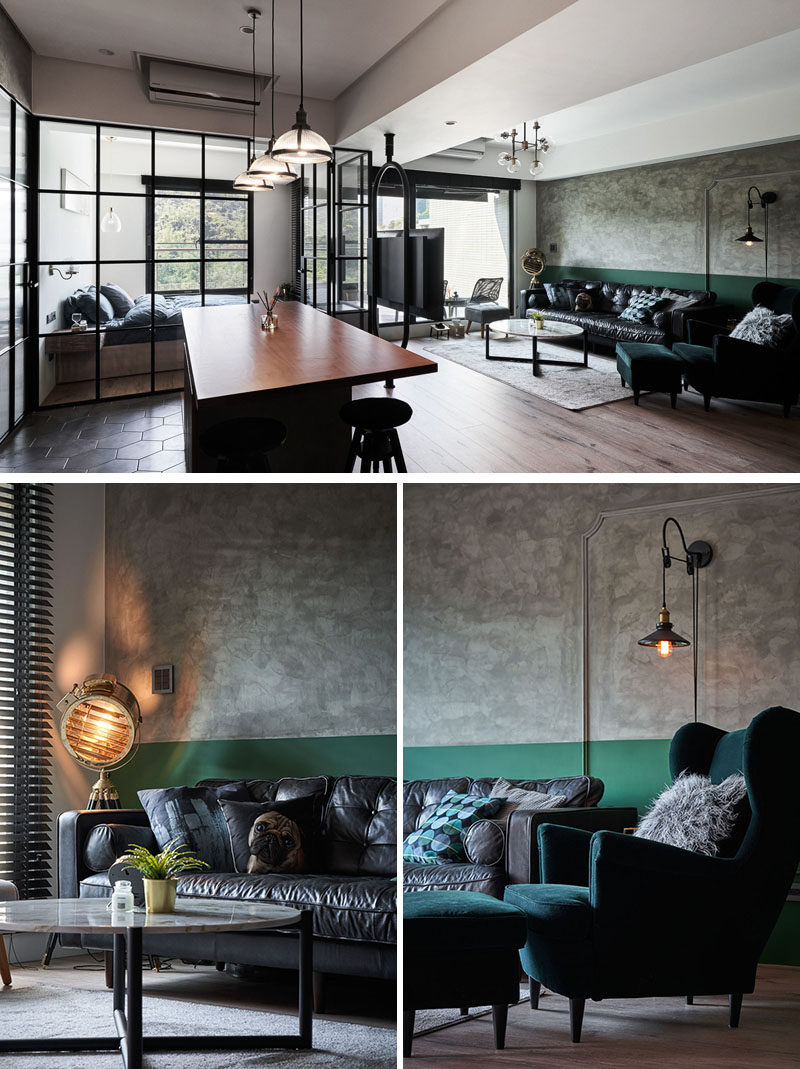
Photography by Hey! Cheese Photography
On the wall adjacent to the living room is a shelving unit that has been designed circular cutouts that allow the cat to have its own space.
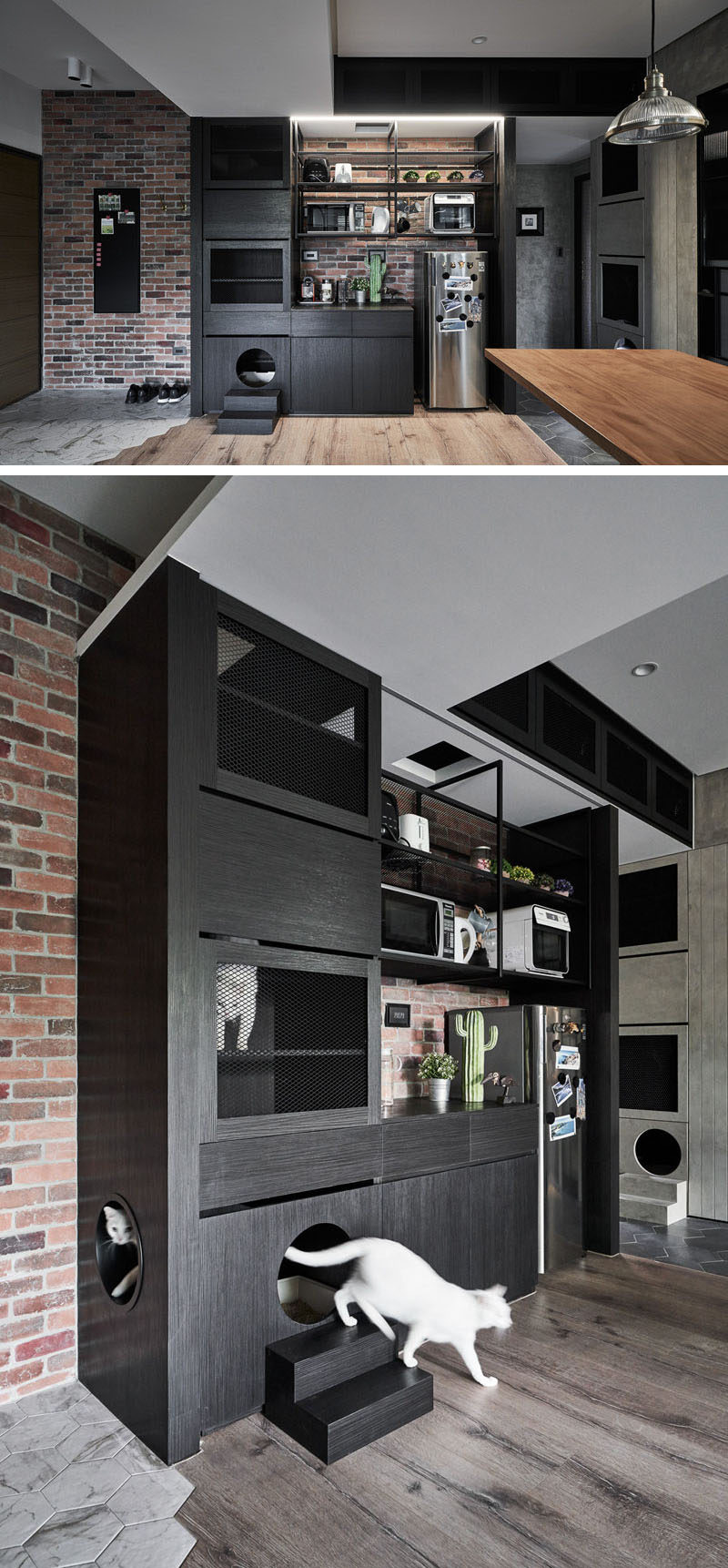
Photography by Hey! Cheese Photography
In the kitchen, matte and gloss black tiles have been laid in a chevron pattern, while the lower cabinets are also black.
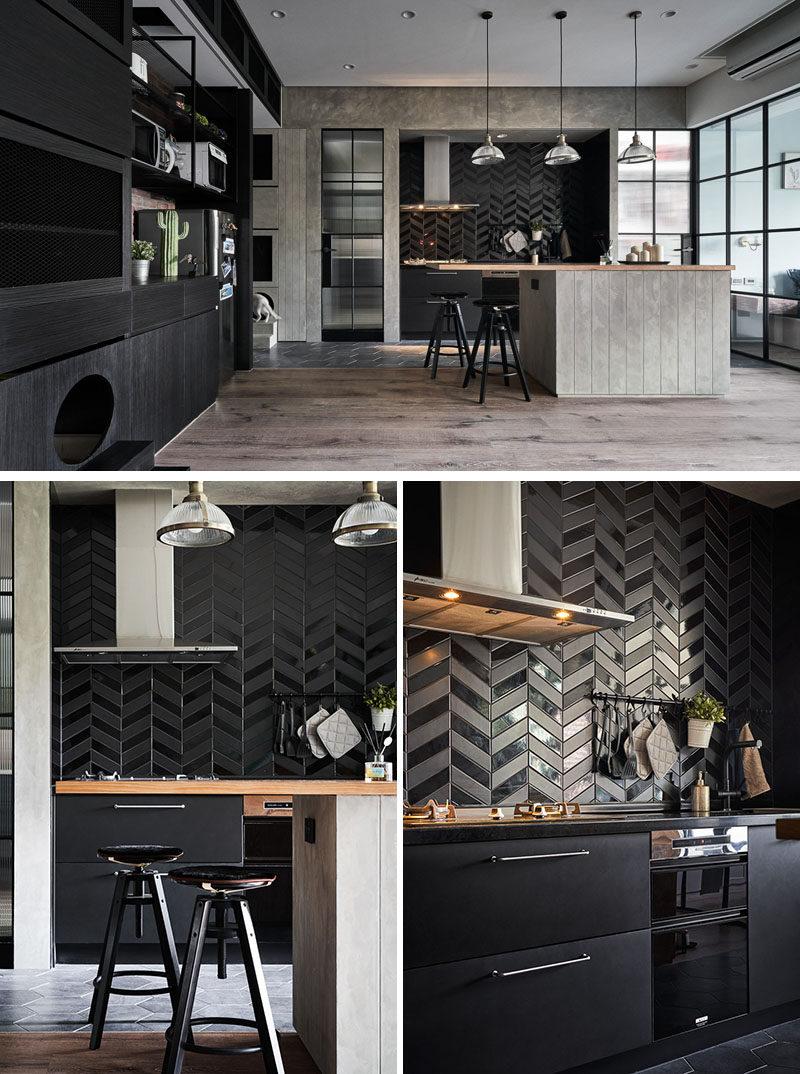
Photography by Hey! Cheese Photography
Visible from the kitchen is the bedroom. Separated by a black-framed glass wall, the bedroom takes advantage of the natural light from the window, which can also filter through to the kitchen.
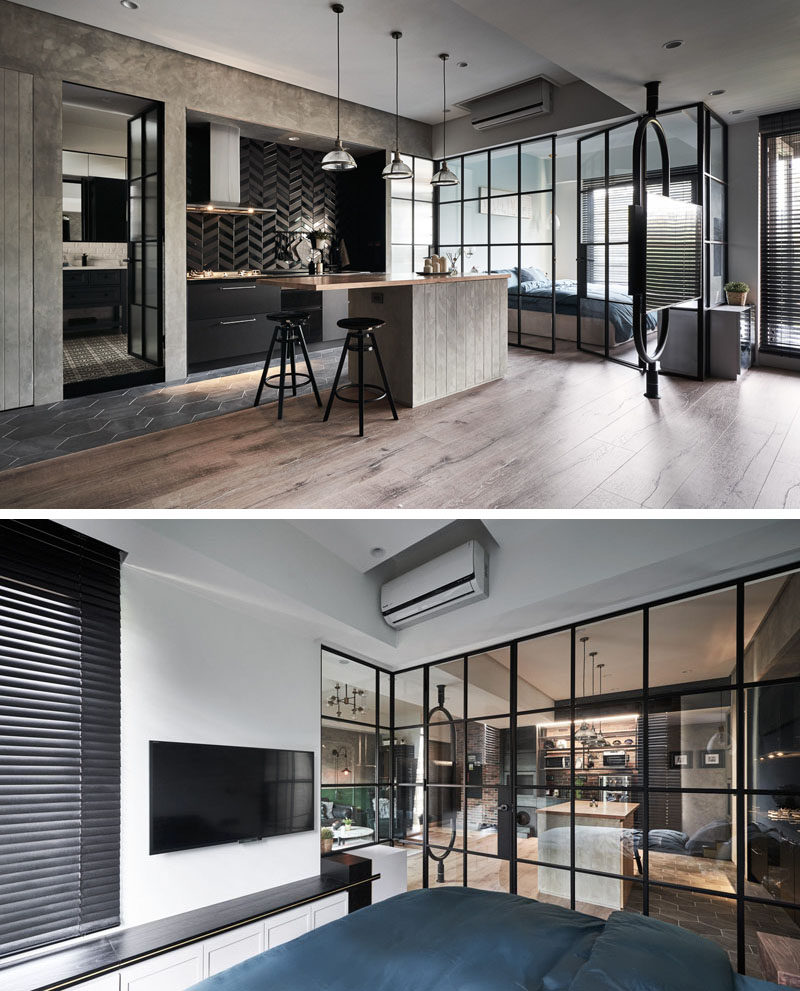
Photography by Hey! Cheese Photography
On the other side of the kitchen is the entrance to the bathroom. In the bathroom, the black-framed glass partition encloses the shower, and complements the upper half of the walls that are painted black.
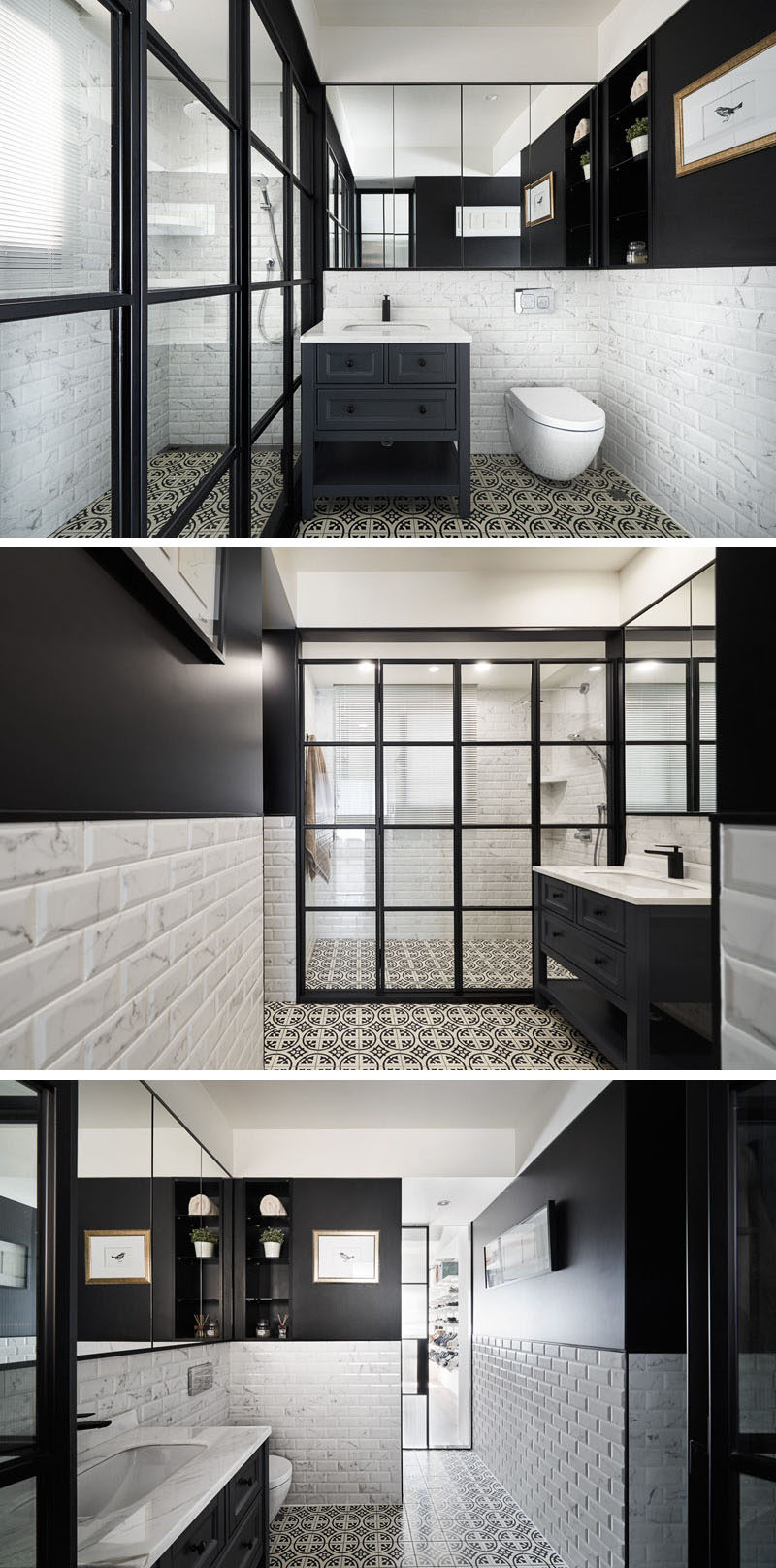
Photography by Hey! Cheese Photography
The walk-in closet, located at the end of the bathroom, makes use of the natural light from the floor-to-ceiling windows, and the white cabinetry and shelving provides ample space for clothes and shoes.
