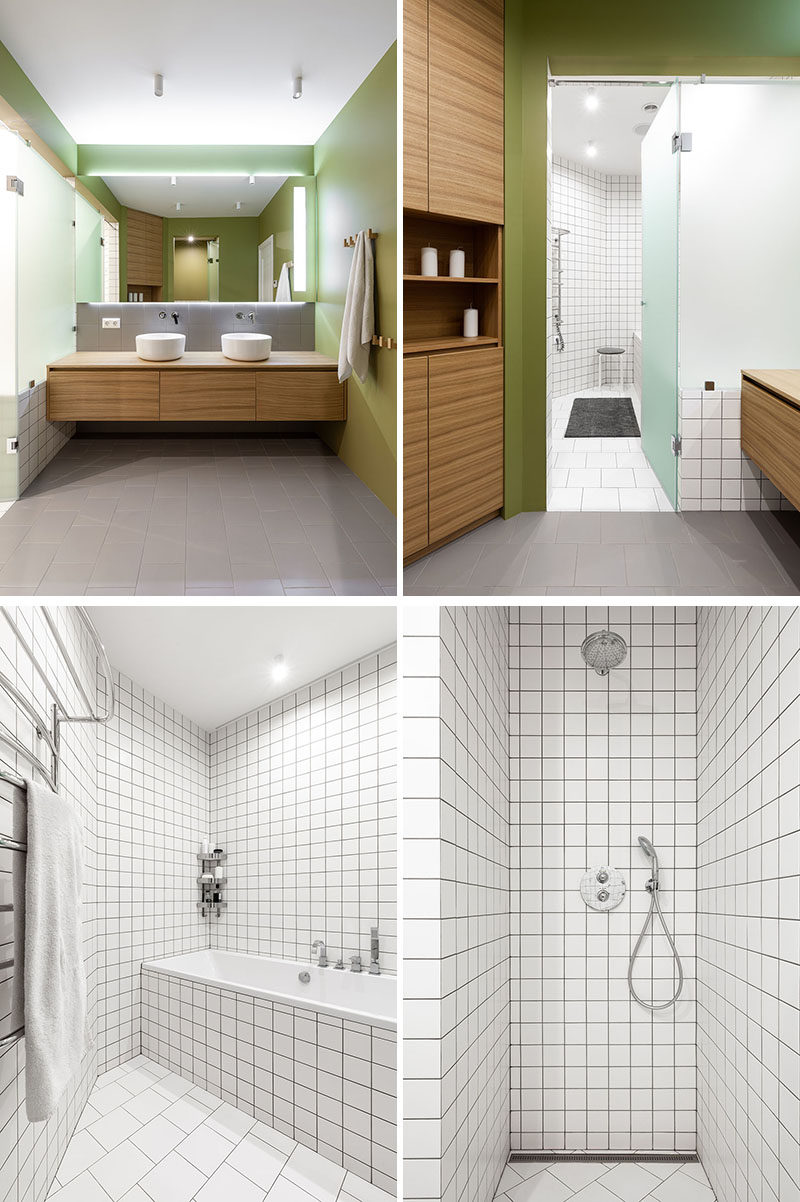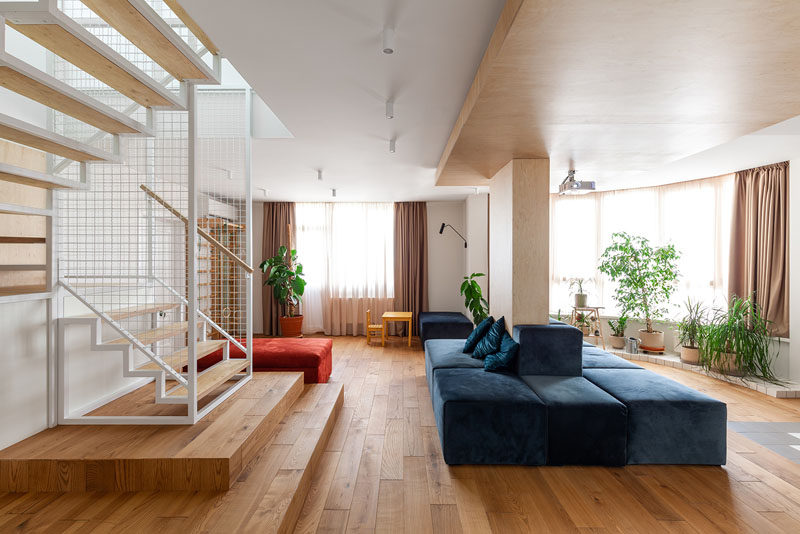Photography by Alexey Yanchenkov
Maly&Krasota Design have recently completed a multi-floor apartment for a family that lives in Kiev, Ukraine.
Inside the entryway, checkered tiles cover the floor, while a mirrored closet and wood bench create a place for hang coats and putting on shoes.
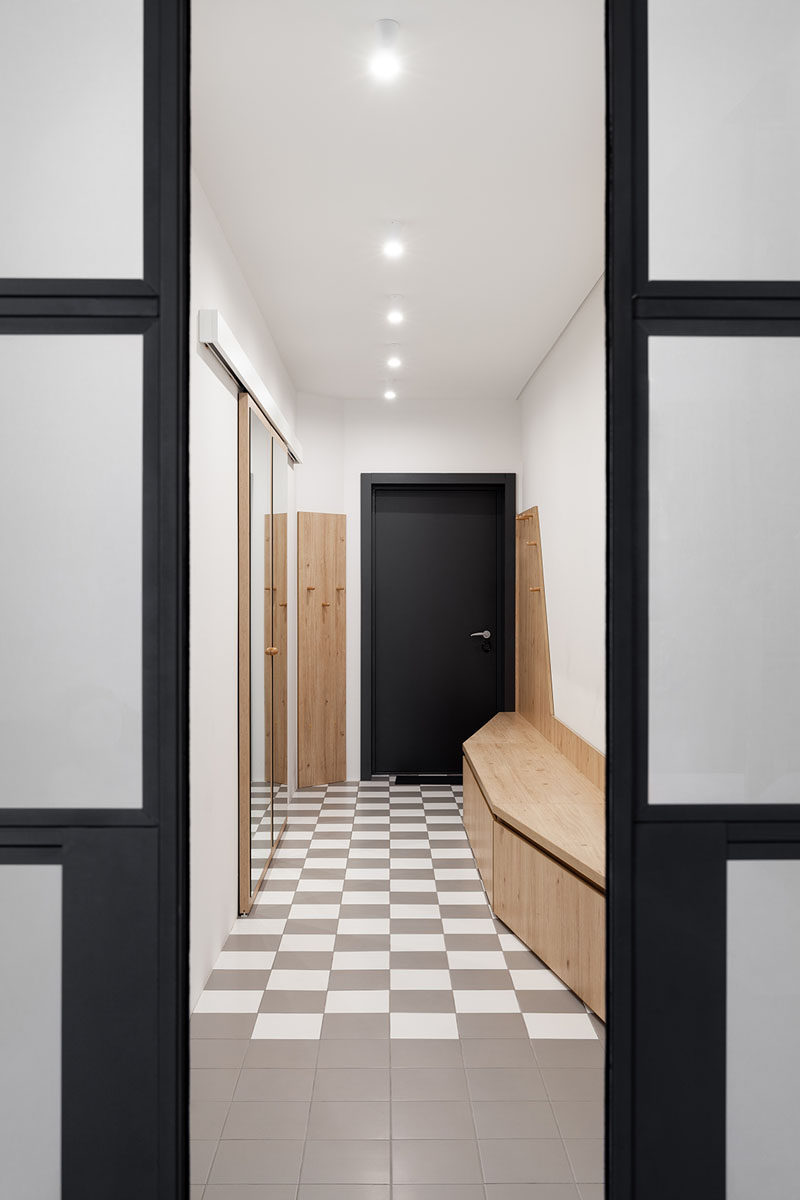
Photography by Alexey Yanchenkov
Sliding black framed glass barn doors open to reveal the open plan living and dining room. The open plan allows the children to have space to play, while a modular blue couch can be moved to create different seating arrangements, and a white wall becomes a place to display movies from the projector.
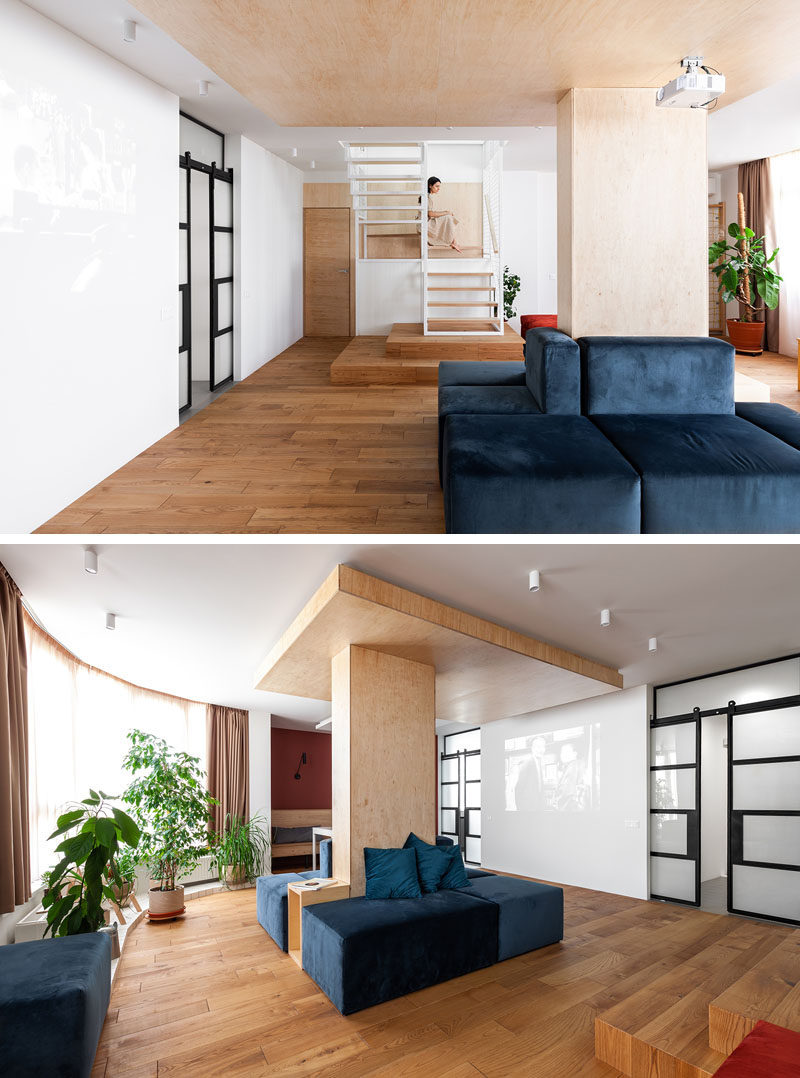
Photography by Alexey Yanchenkov
Tucked into an alcove is the dining area, that’s defined by deep red walls and custom design wood banquette seating. Grey and white tiles lead to the kitchen.
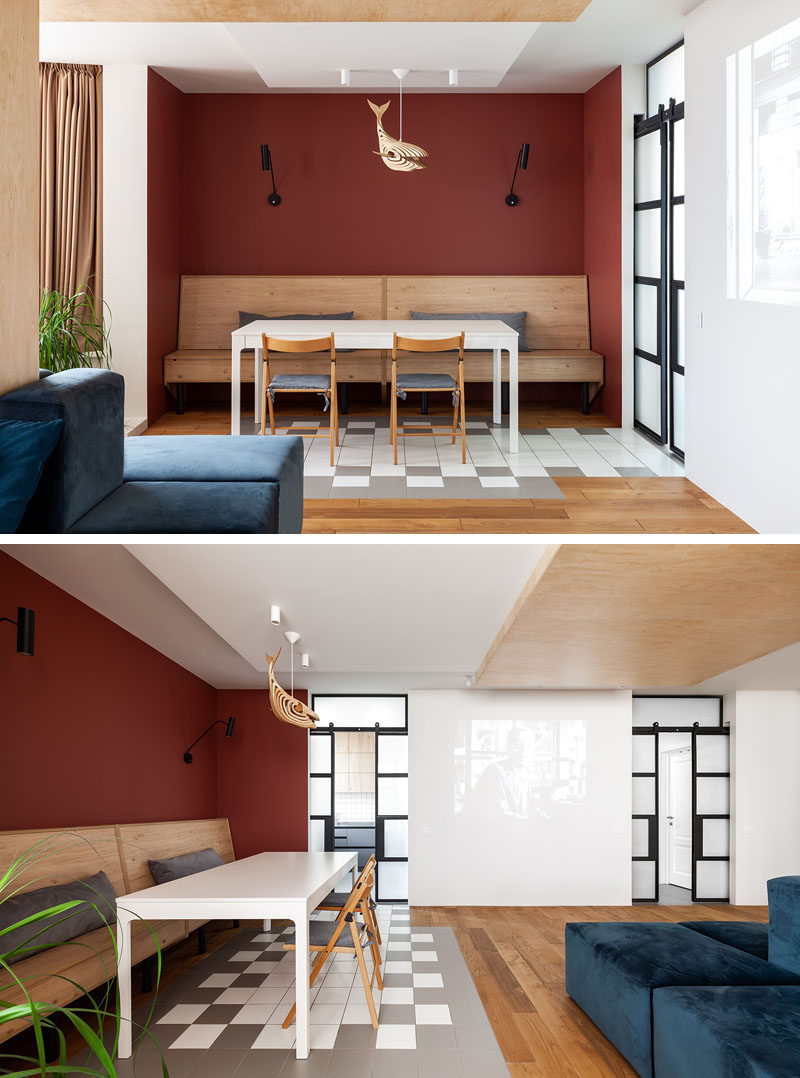
Photography by Alexey Yanchenkov
In the kitchen, black cabinetry contrasts the white tiles, while upper wood cabinets add a natural touch.
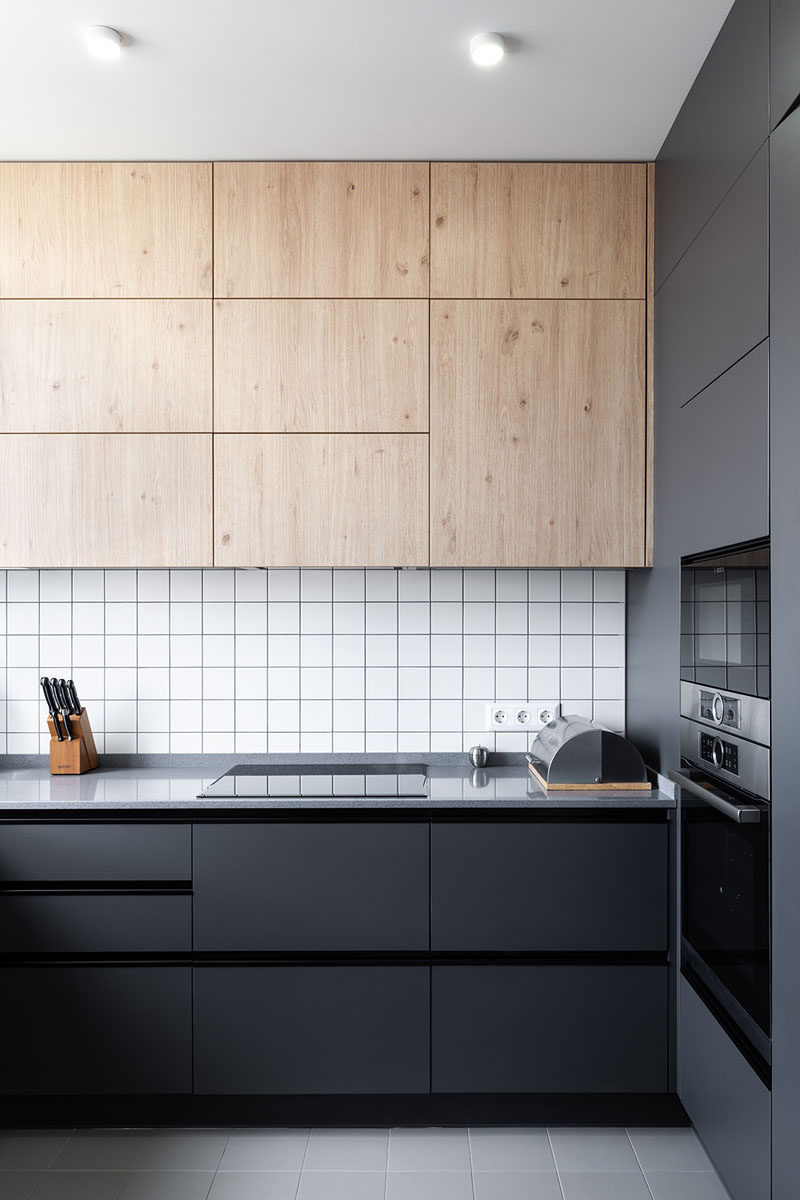
Photography by Alexey Yanchenkov
White and wood stairs located in the corner of the living room lead to the private areas upstairs.
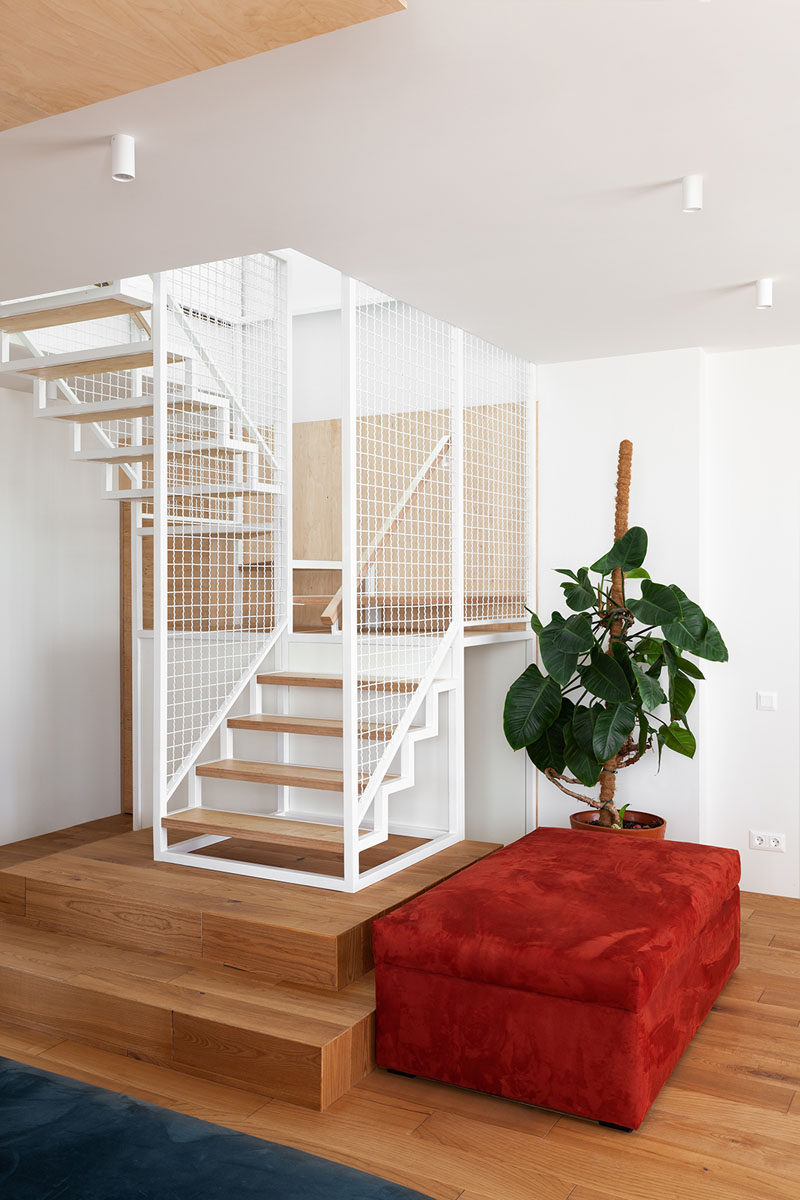
Photography by Alexey Yanchenkov
At the top of the stairs, there’s a pony wall with built-in planters, and white walls help to reflect the light coming in from the window.
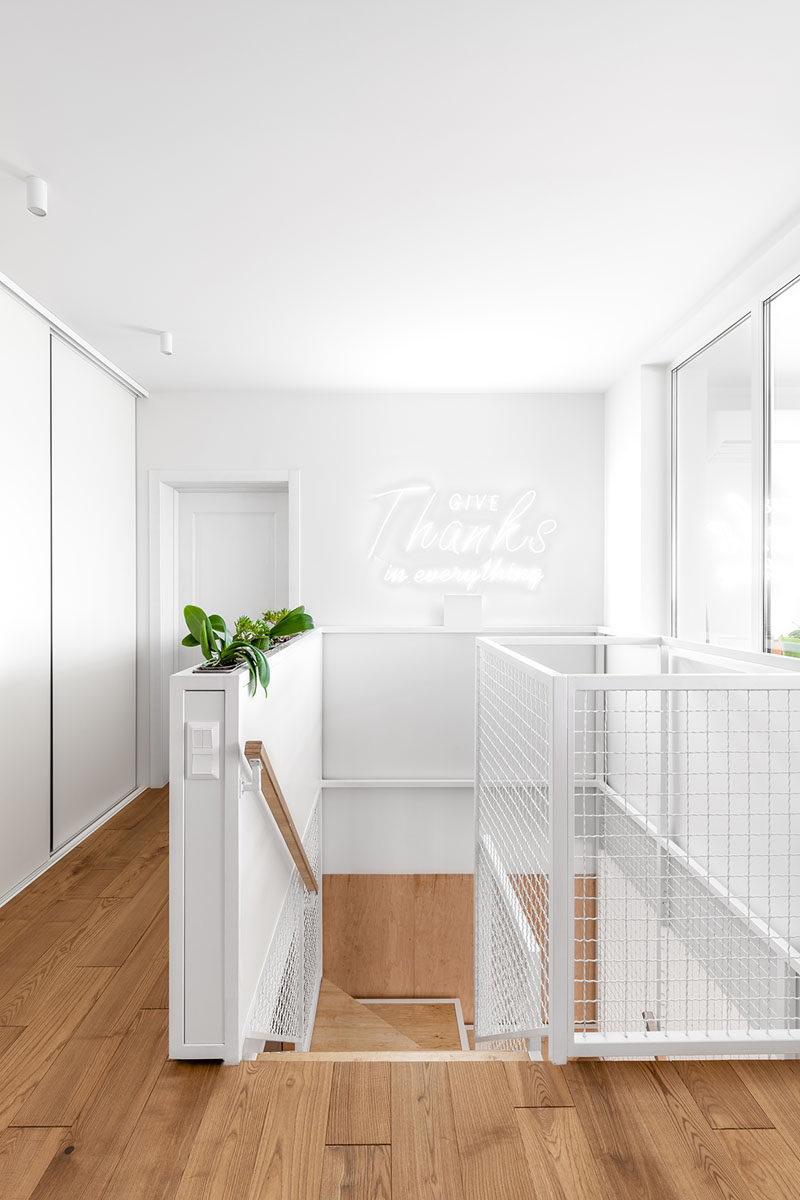
Photography by Alexey Yanchenkov
The bedrooms upstairs, each have their own color scheme, like this one. The headboard runs along the wall and transforms into a desk.
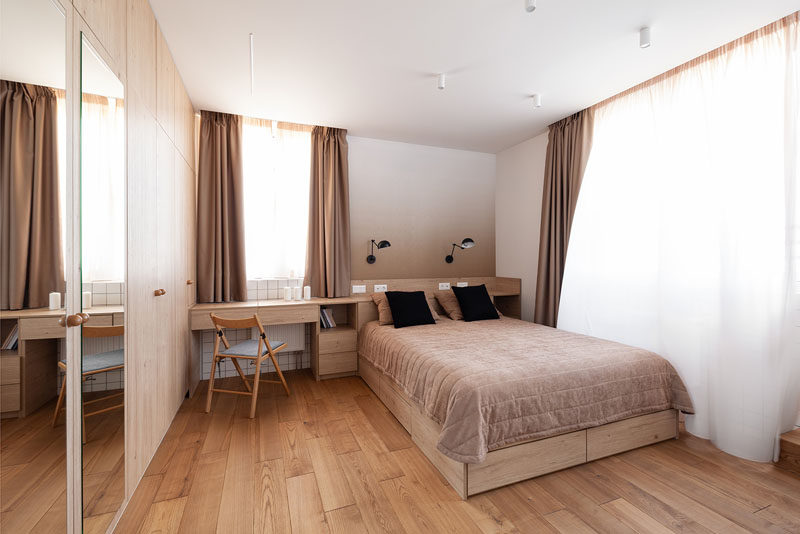
Photography by Alexey Yanchenkov
In this bedroom, a blue desk has been positioned in front of the window, while the bed doubles as a couch, and a a long shelf runs along the ceiling.
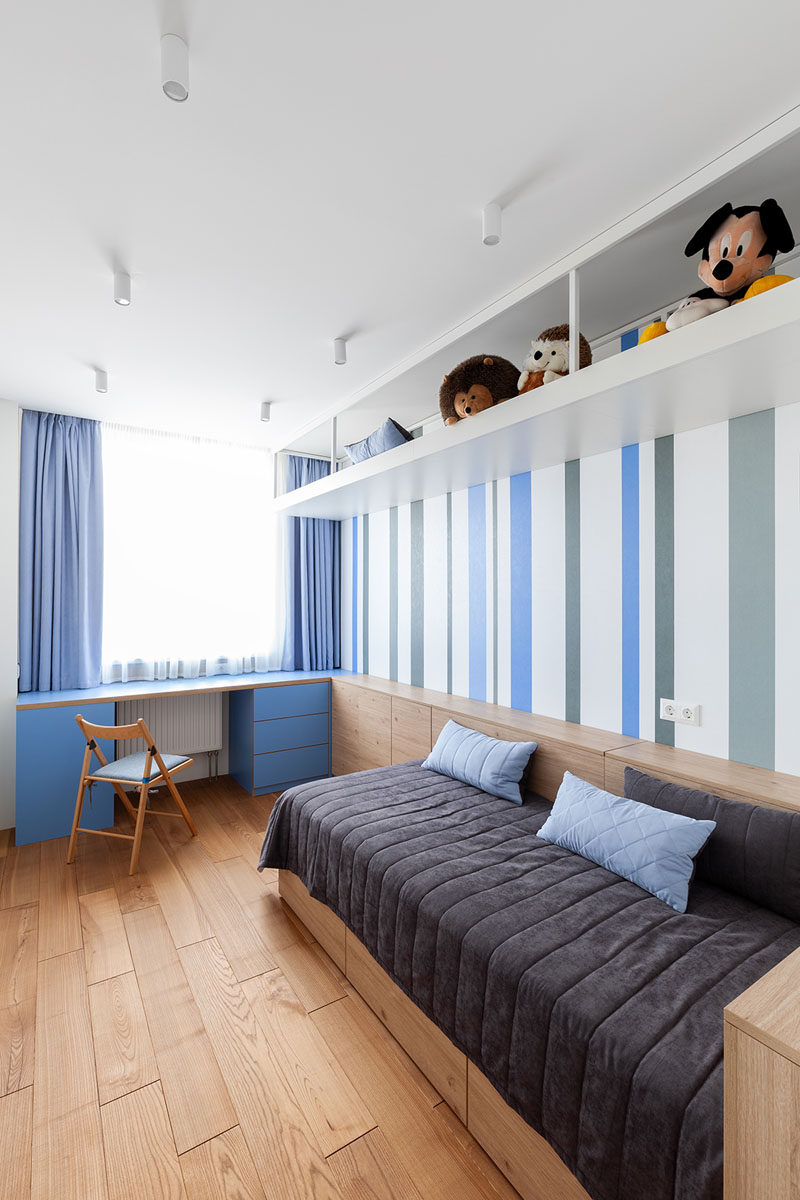
Photography by Alexey Yanchenkov
In an other bedroom, there’s a reading nook / play area that can only be reached via a ladder, while below is a bed with storage and and a yellow desk area.
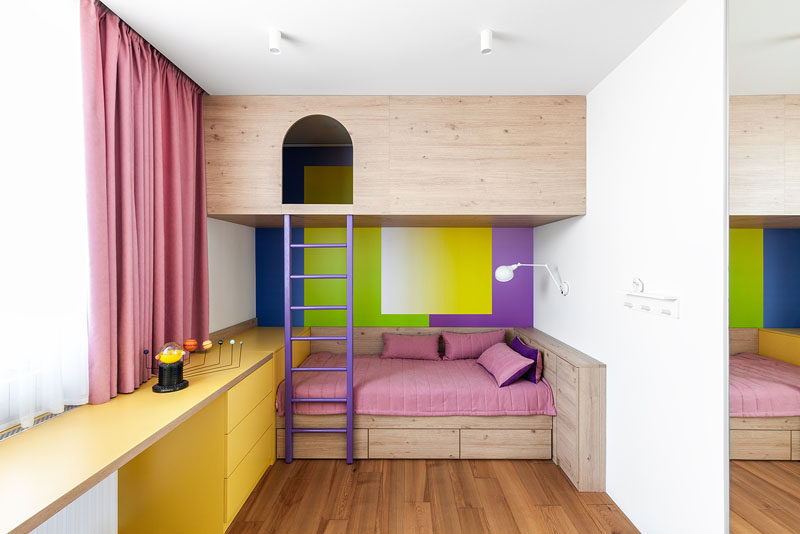
Photography by Alexey Yanchenkov
In the bathroom, olive green paint covers the walls, wood cabinetry provides plenty of storage, and glass frosted doors open to reveal the tiled bath and shower area.
