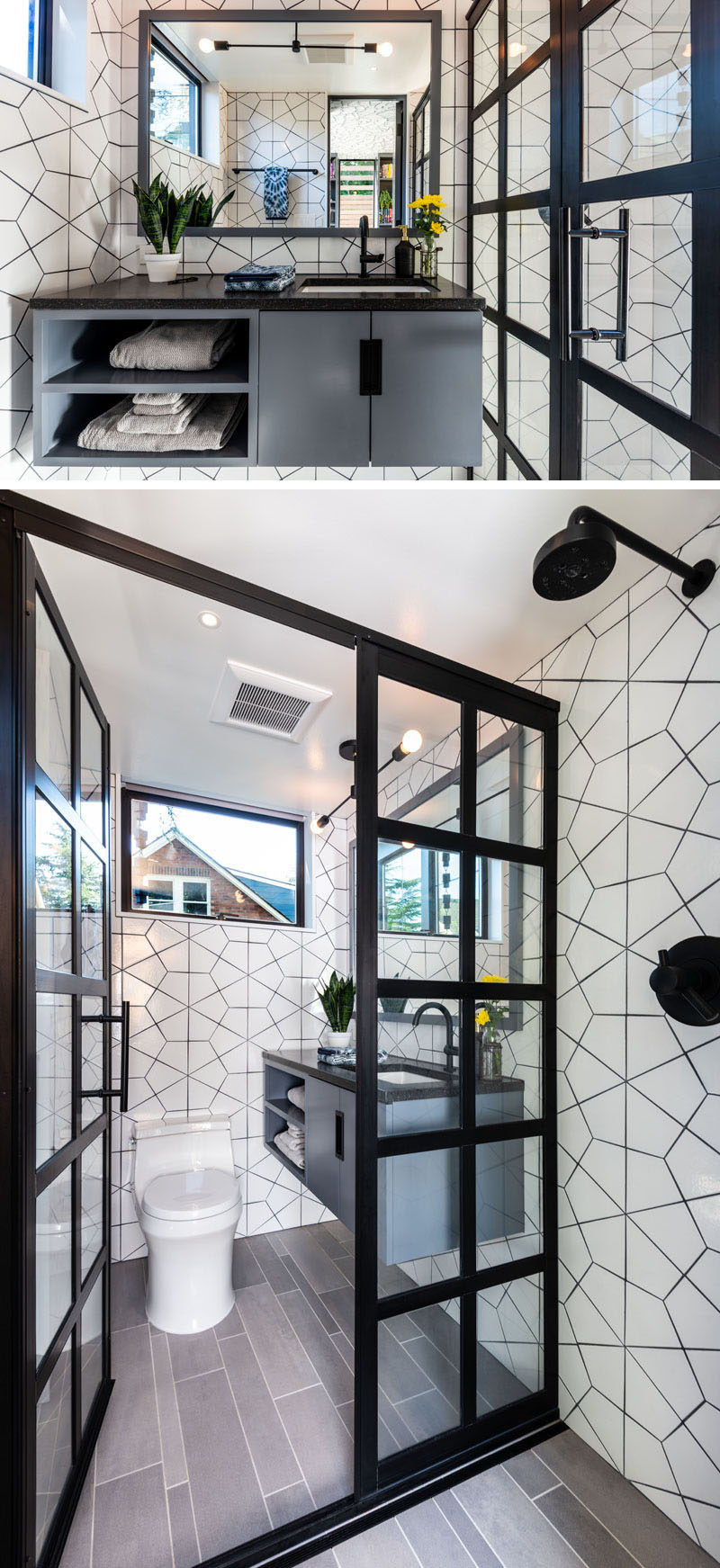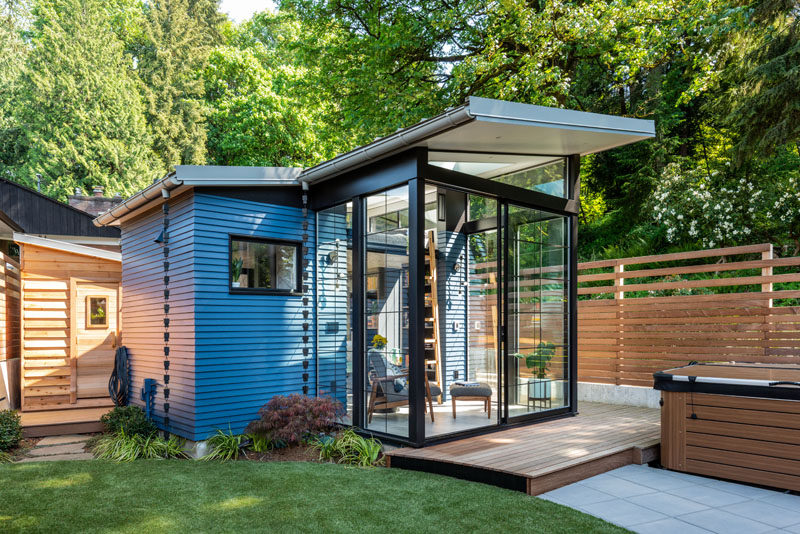Photography by Andrew Giammarco Photography
Architecture and design studio Board & Vellum, have created a backyard reading retreat that’s surrounded by outdoor seating, a firepit, a hot tub, and a new backyard shed.
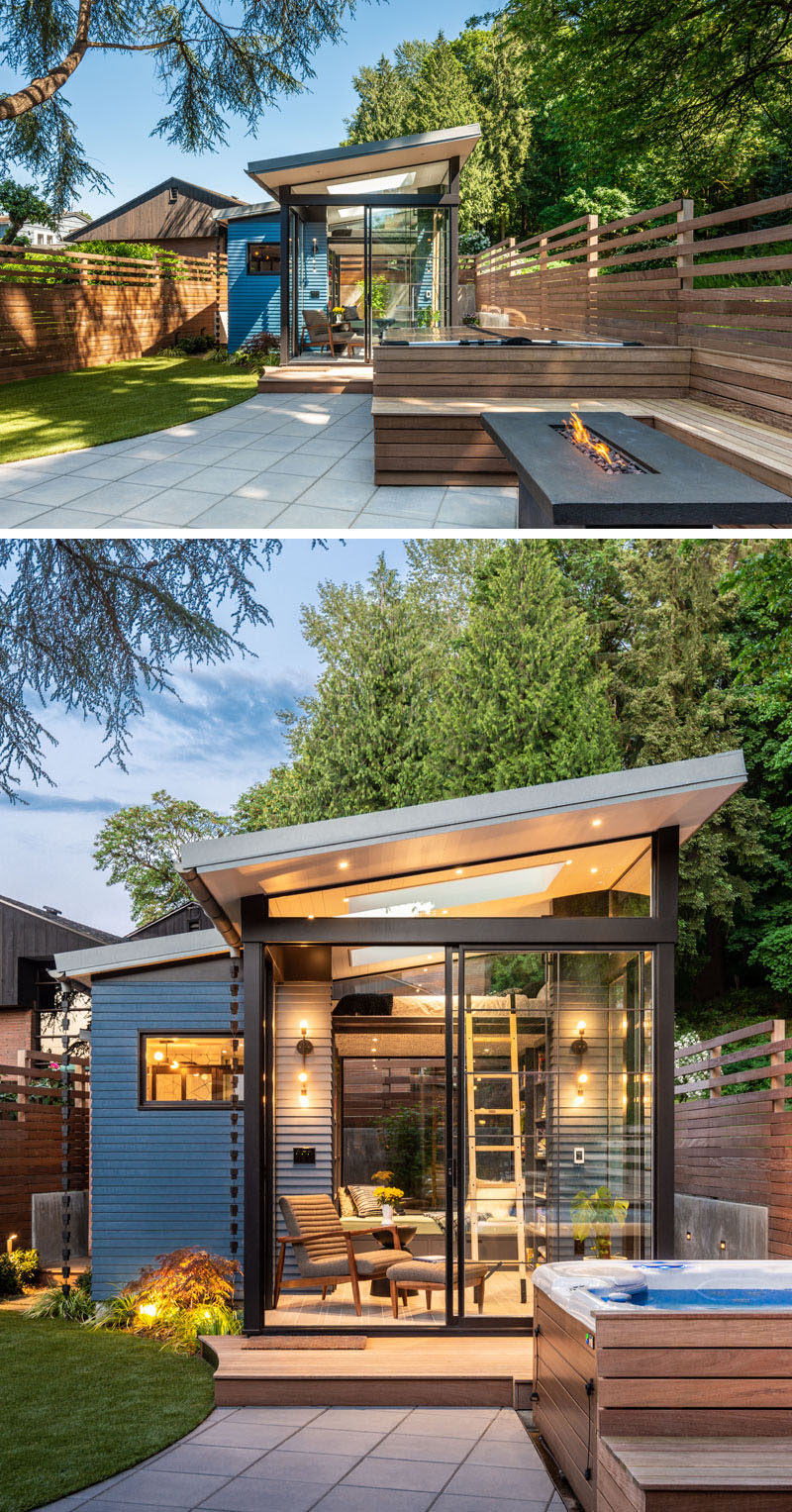
Photography by Andrew Giammarco Photography
The reading retreat is exactly that, a space for the homeowners and their guests to have a quiet space where they can take a moment, relax, and read a book. Stepping inside, there’s a sun room area with a comfortable chair and ottoman, glass walls and a skylight.
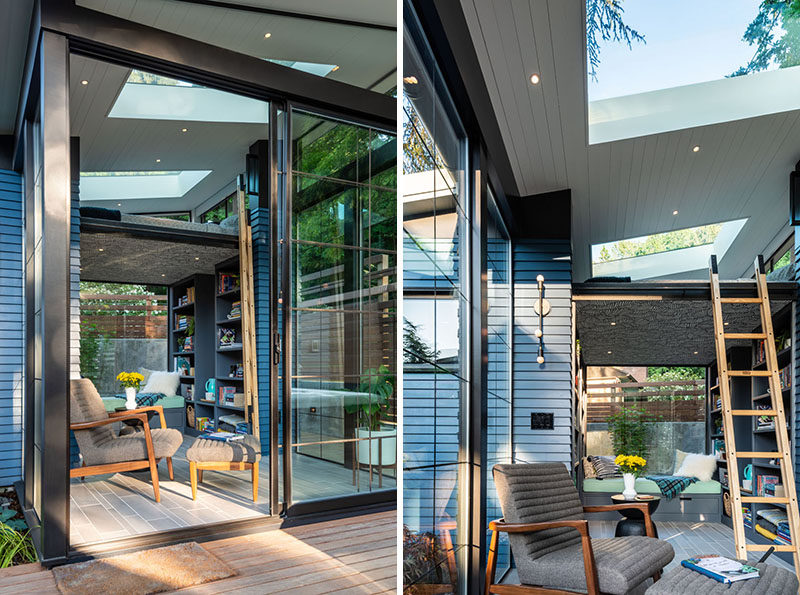
Photography by Andrew Giammarco Photography
A collapsible ladder provides access to a loft bed. The loft bed also has plenty of natural light from a secondary skylight.
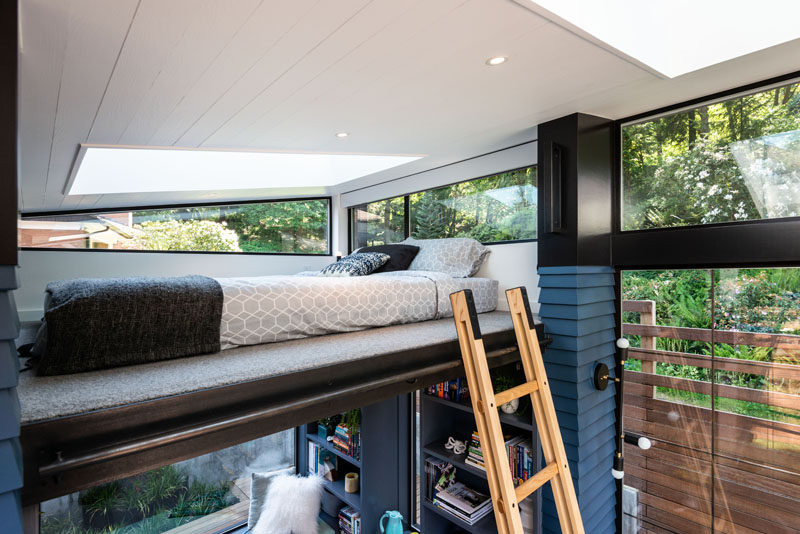
Photography by Andrew Giammarco Photography
Underneath the loft bed is an additional seating area with a built-in day bed next to a large window. The decorative wallpapered ceiling hides speakers designed to be hidden behind drywall, that are mounted in the ceiling, under the loft.
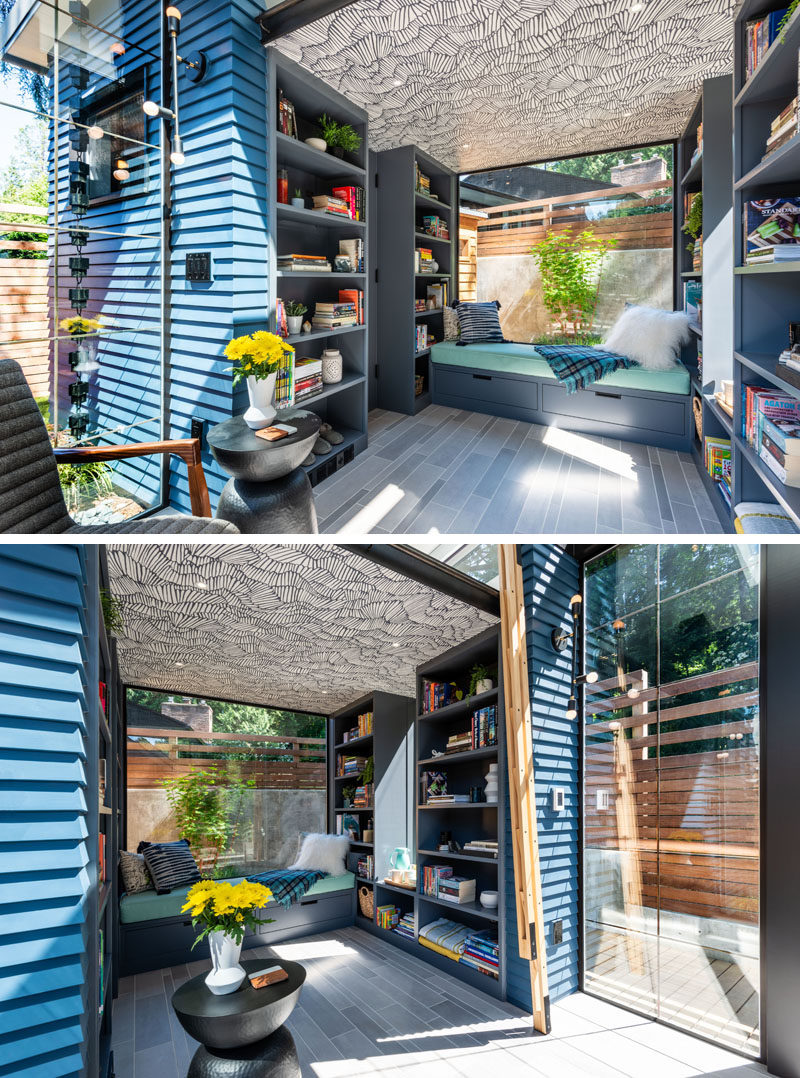
Photography by Andrew Giammarco Photography
Between the floor-to-ceiling bookshelves, there’s a door that leads to a bathroom.
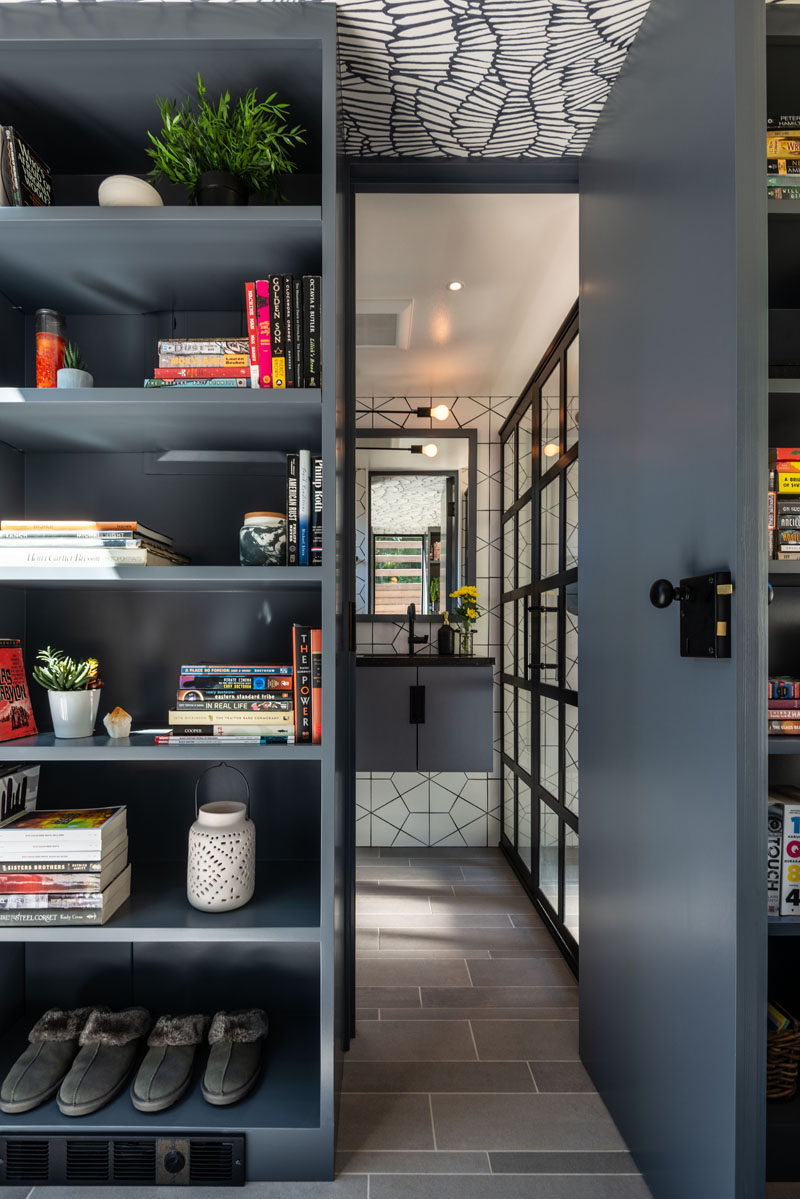
Photography by Andrew Giammarco Photography
In the bathroom, white geometric tiles with black grout cover the walls, while a black framed glass screen partitions the shower off from the rest of the bathroom. There’s also an additional shower outside for an easy rinse heading in or out of the hot tub.
