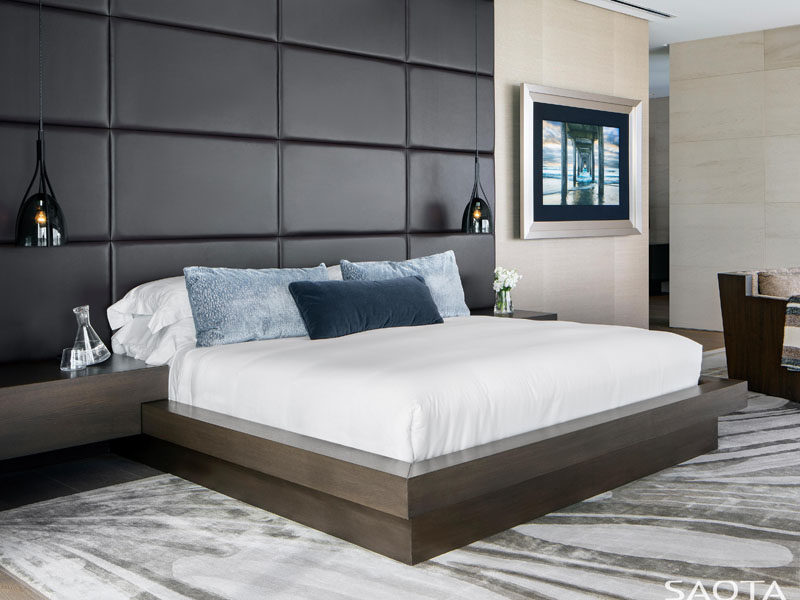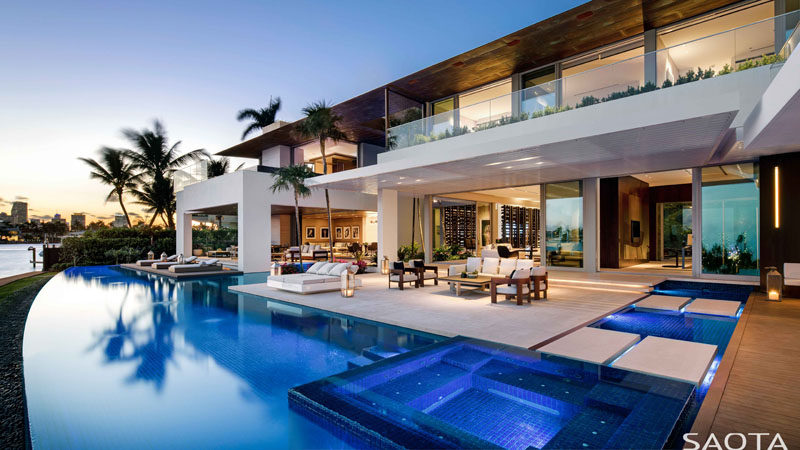Photography by Adam Letch
SAOTA have recently completed a new modern house in Miami, Florida, that sits on Dilido Island, and has views of downtown and South Beach.
The house sits on a pie shaped lot that spills out onto the waterfront, and draws on the jet-set lifestyle of Biscayne Bay to evoke the experience of being on the deck of a super yacht.
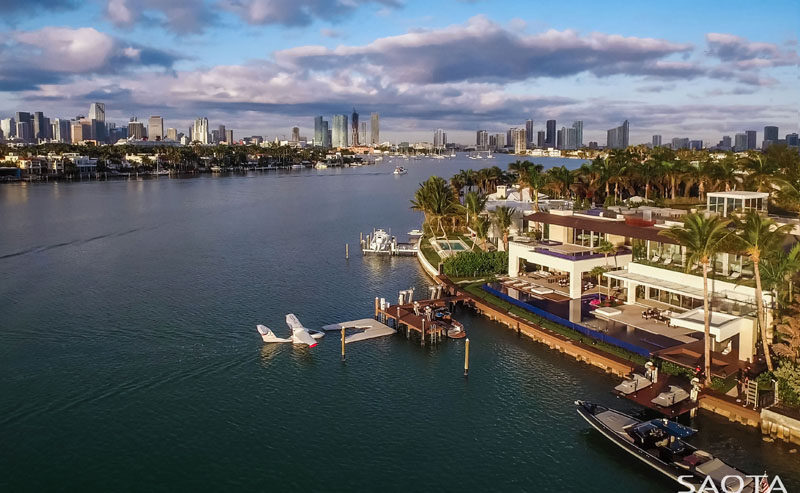
Photography by ICON Aircraft
The entrance from the street has an in-out driveway with lush planting and a series of wall planes and volumes, that are held together by a curved screen of etched glass.
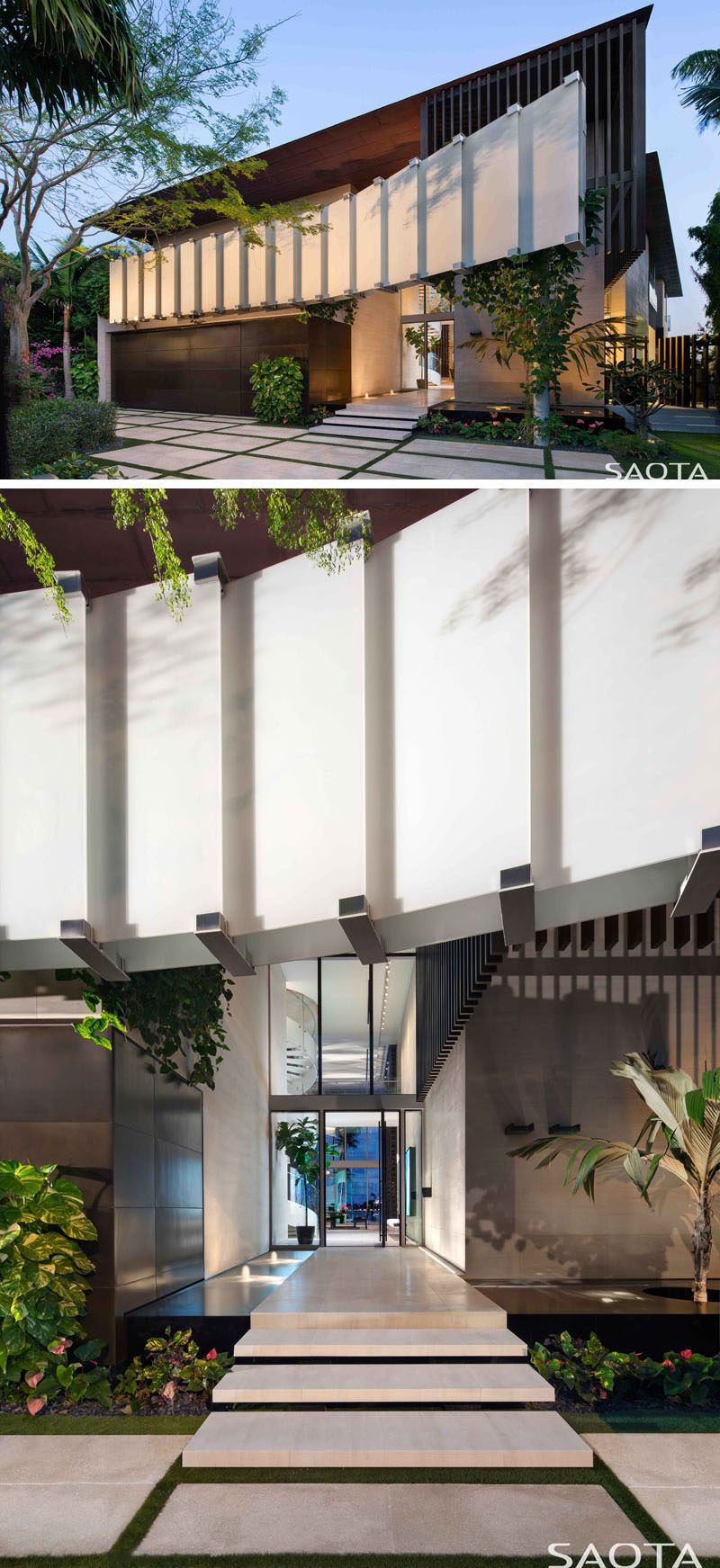
Photography by Adam Letch
Inside, high ceilings have been combined with dark wood joinery, and in the living room, a horizontal fireplace has been added with a stone hearth.
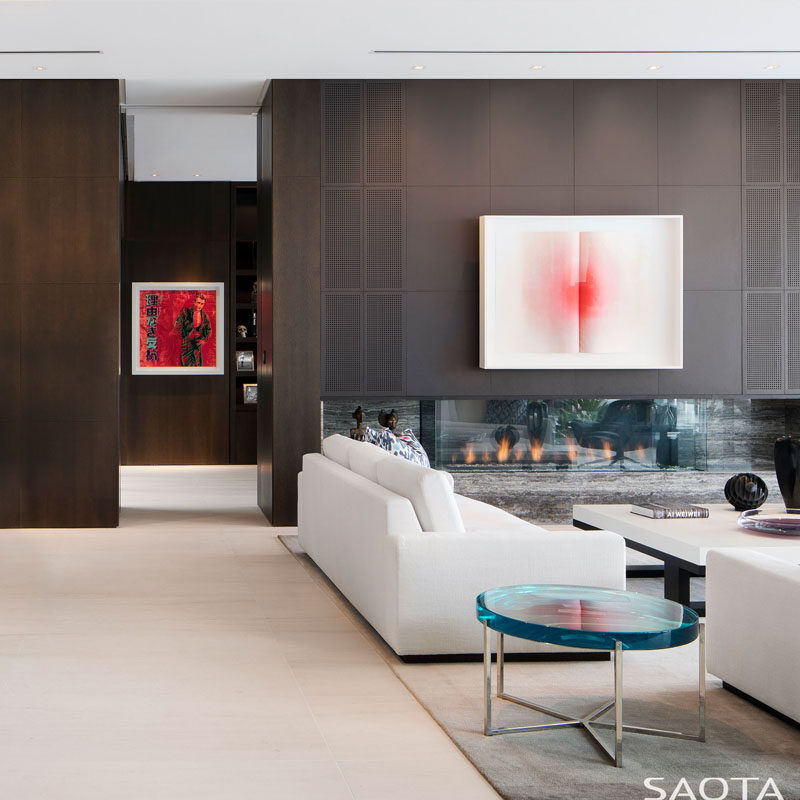
Photography by Adam Letch
The interior spaces of the home flow out onto a spacious deck with semi-covered lounge areas that are connected by ‘island’ pathways.
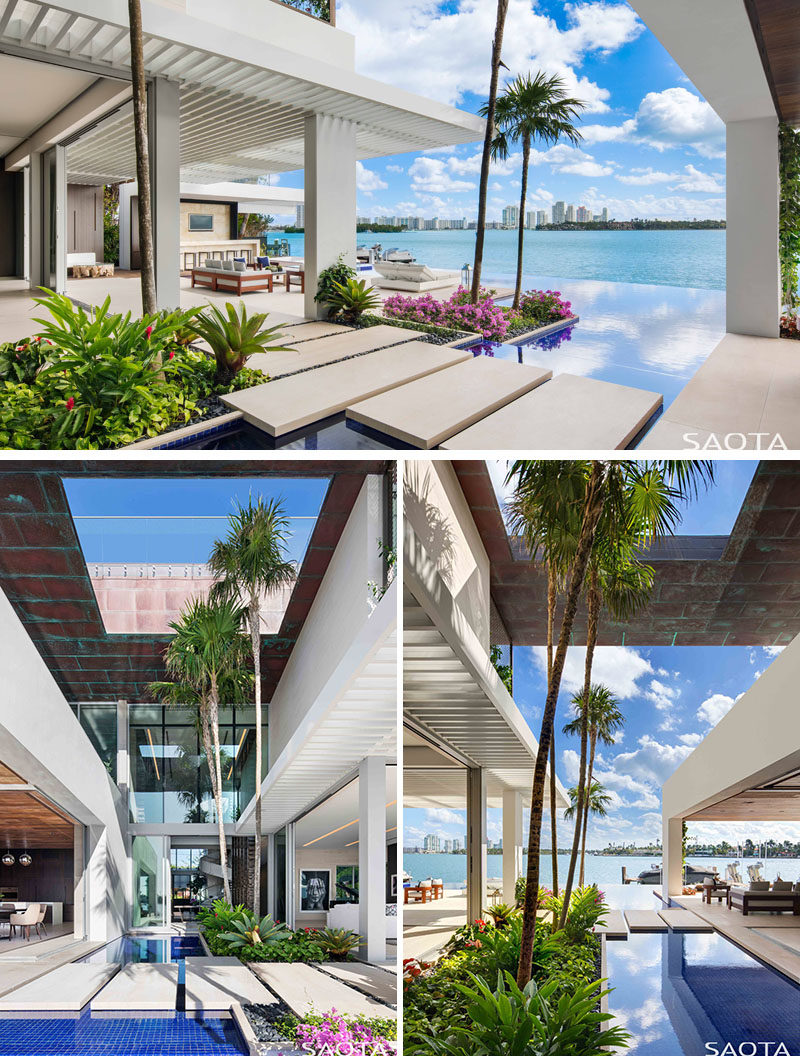
Photography by Adam Letch
Deck chairs are positioned for sunbathing and shallow-water “martini” seating allows for drinks in the pool. There’s also a fully functional bar area and a pop-up outdoor table on the water edge for an on-water dining experience.
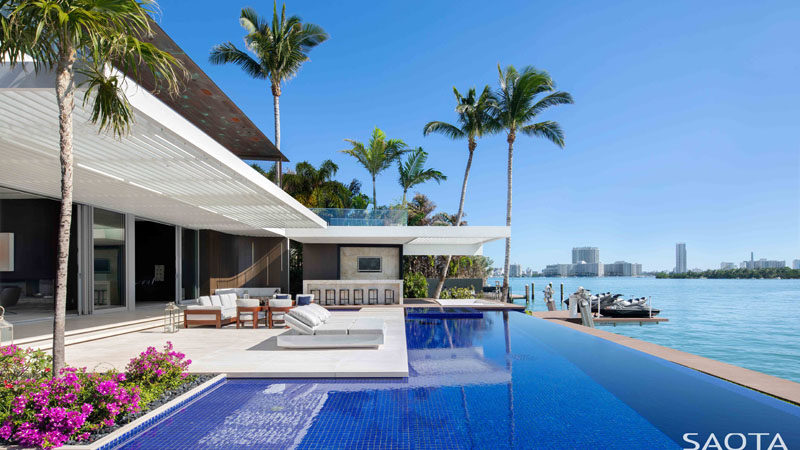
Photography by Adam Letch
Back inside, and there’s the kitchen with an adjacent second living room and small dining area.
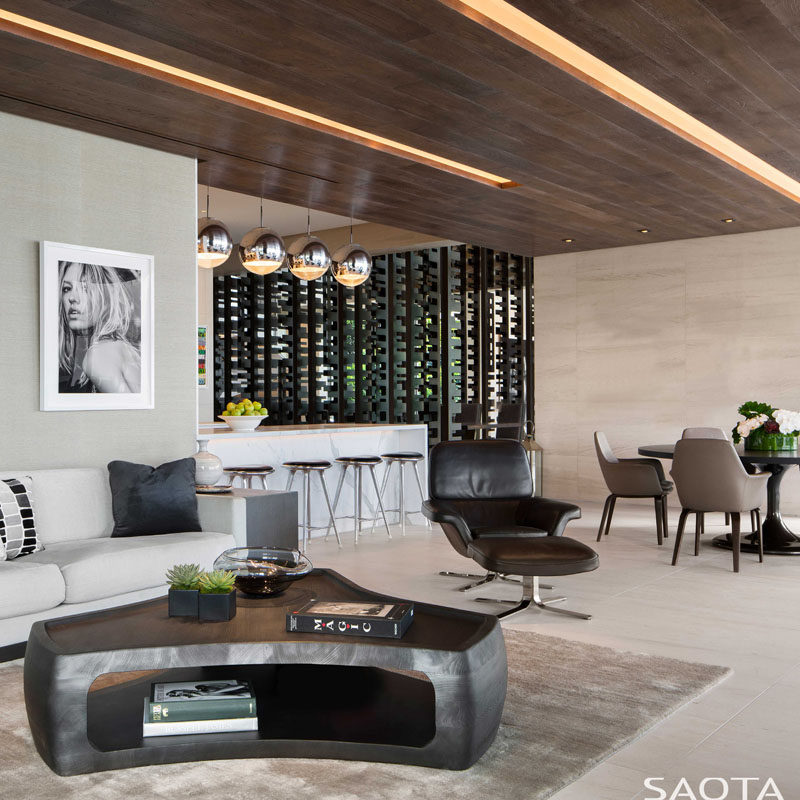
Photography by Adam Letch
A series of bronze screens which hang from the ceiling have been installed to create a double height formal dining room.
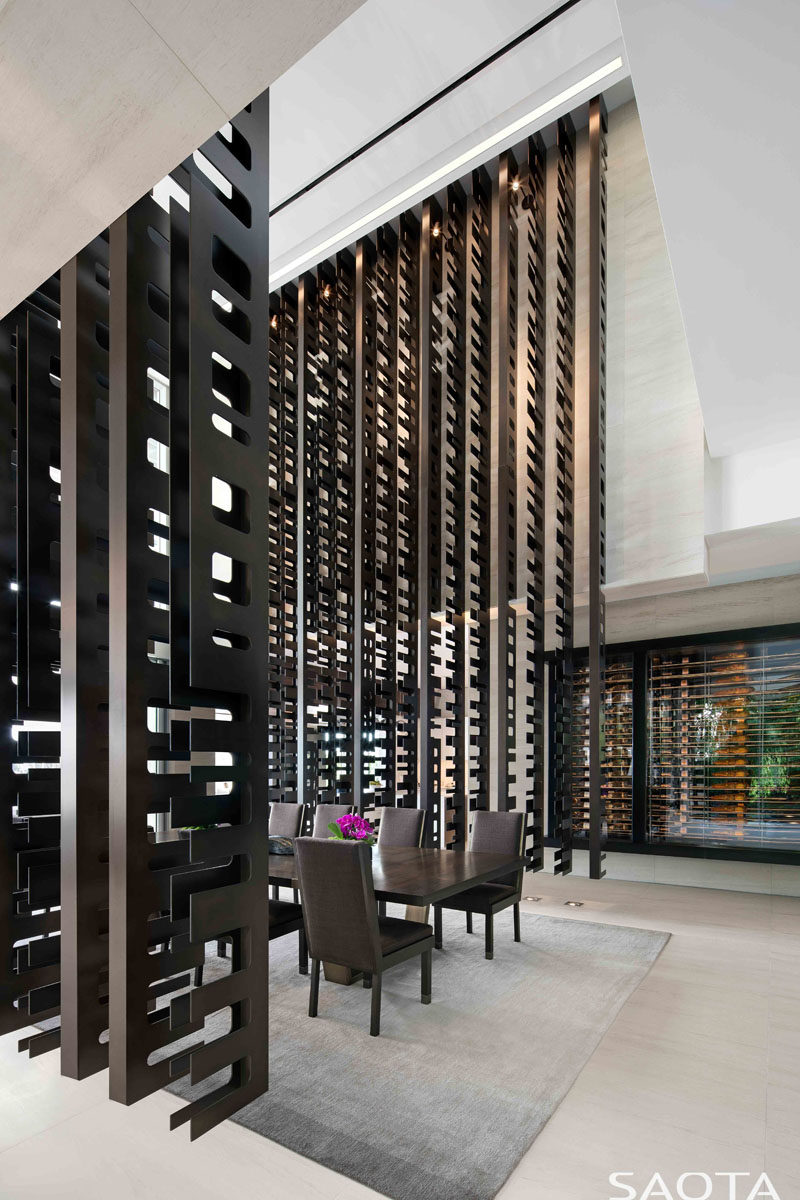
Photography by Adam Letch
The home has has a home office that opens up to a water feature and green wall.
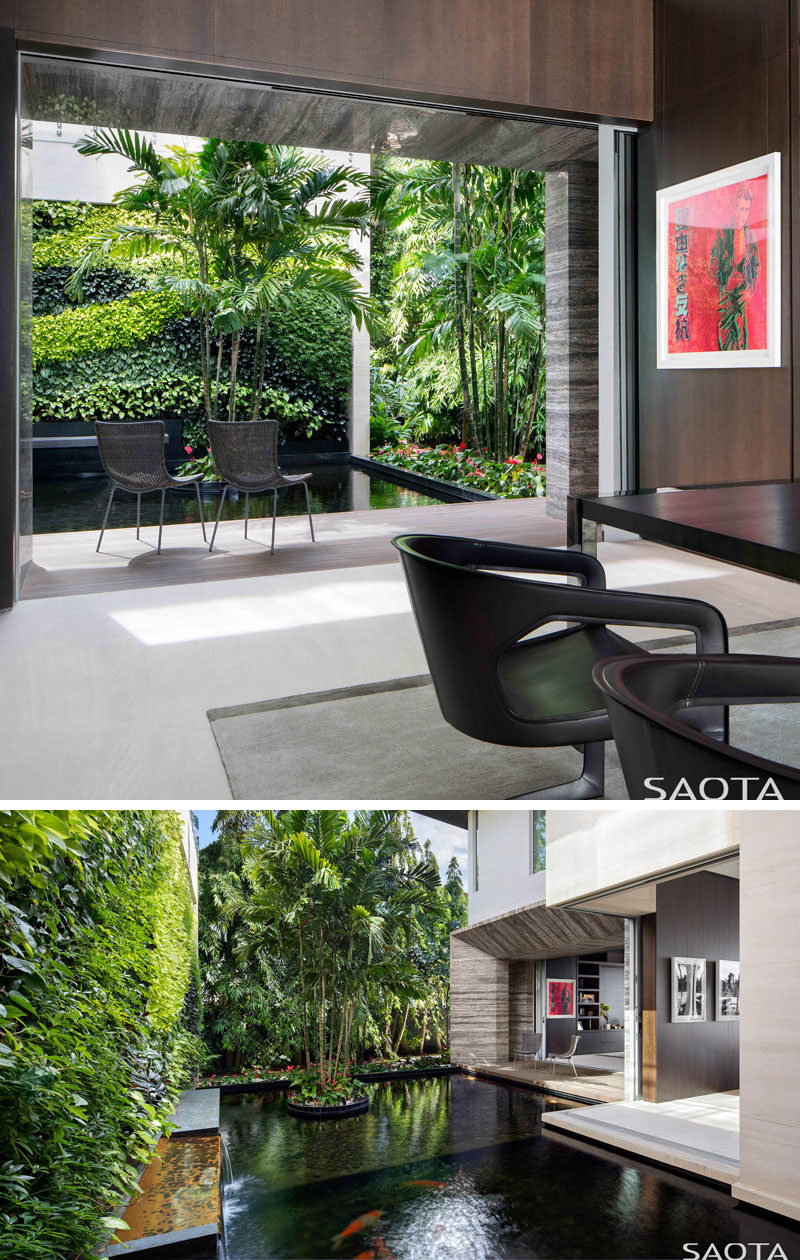
Photography by Adam Letch
A white spiral staircase leads to the private areas of the house upstairs.
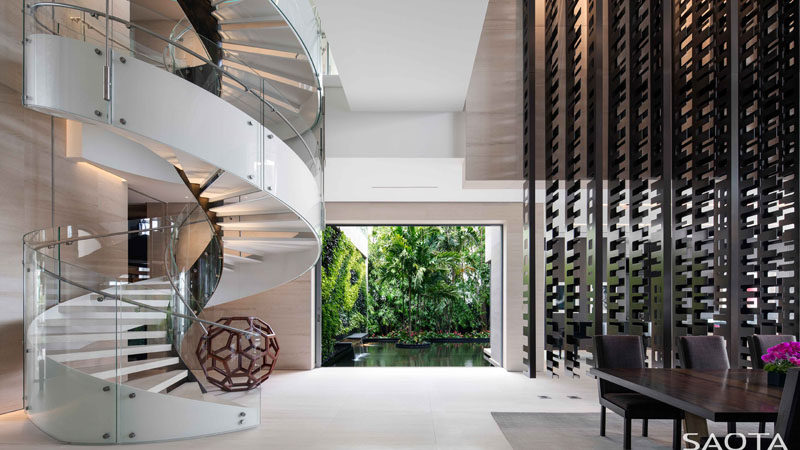
Photography by Adam Letch
Upstairs, the master bedroom has a black upholstered wall as a headboard, a custom-designed wood bed frame, and single pendant lamps that hang on both sides of the bed.
