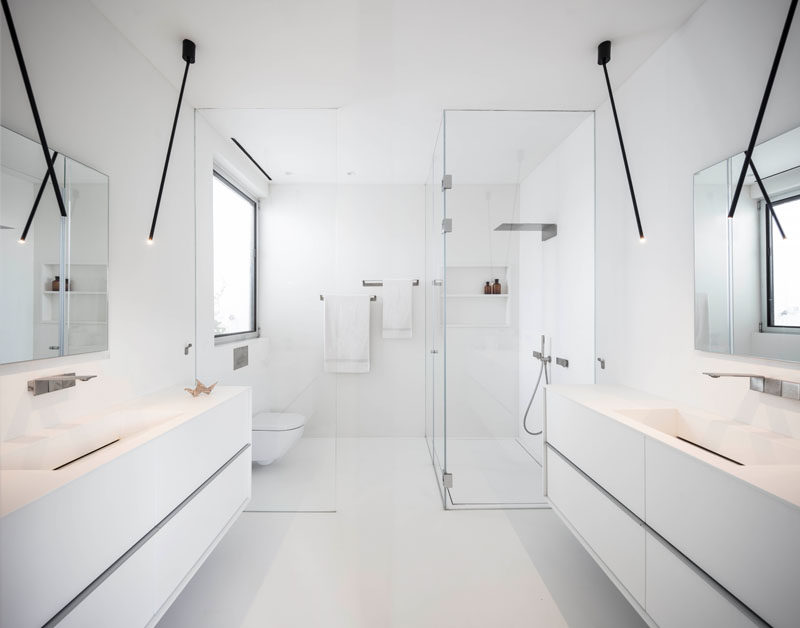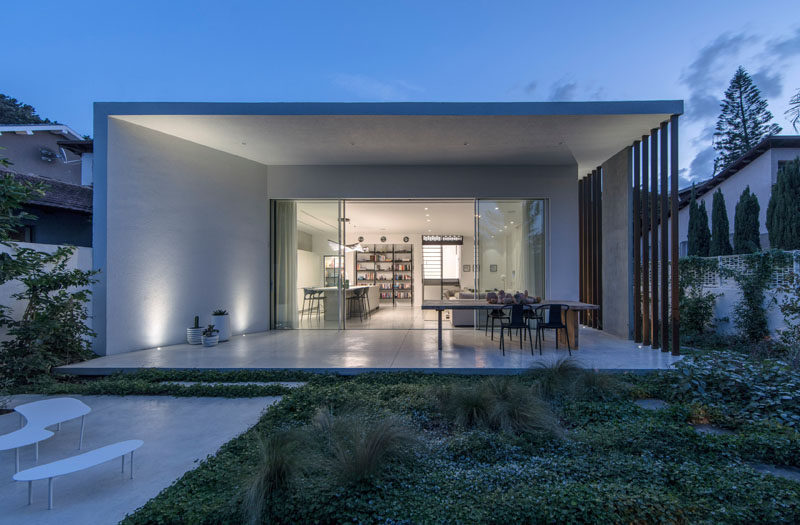Photography by Amit Geron
Architecture and design studio Tal Goldsmith Fish, have completed a new modern house in Ramat Hasharon, Israel.
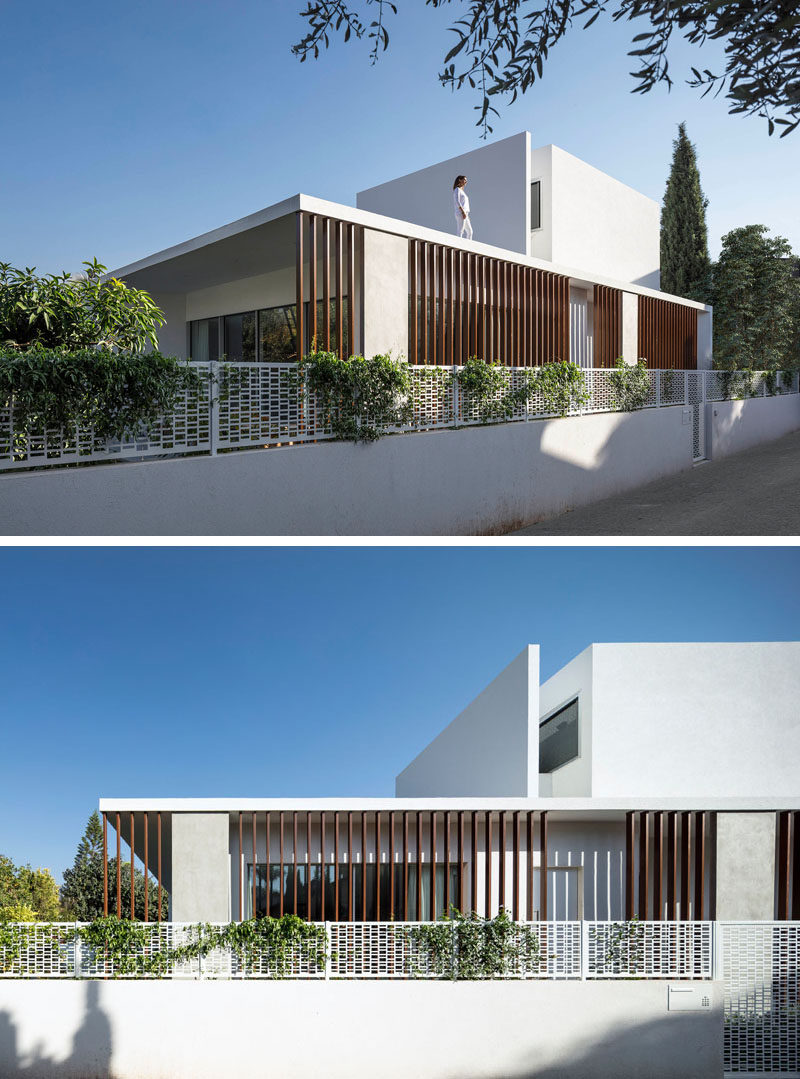
Photography by Amit Geron
A white gate with a decorative pattern welcomes visitors to the home.
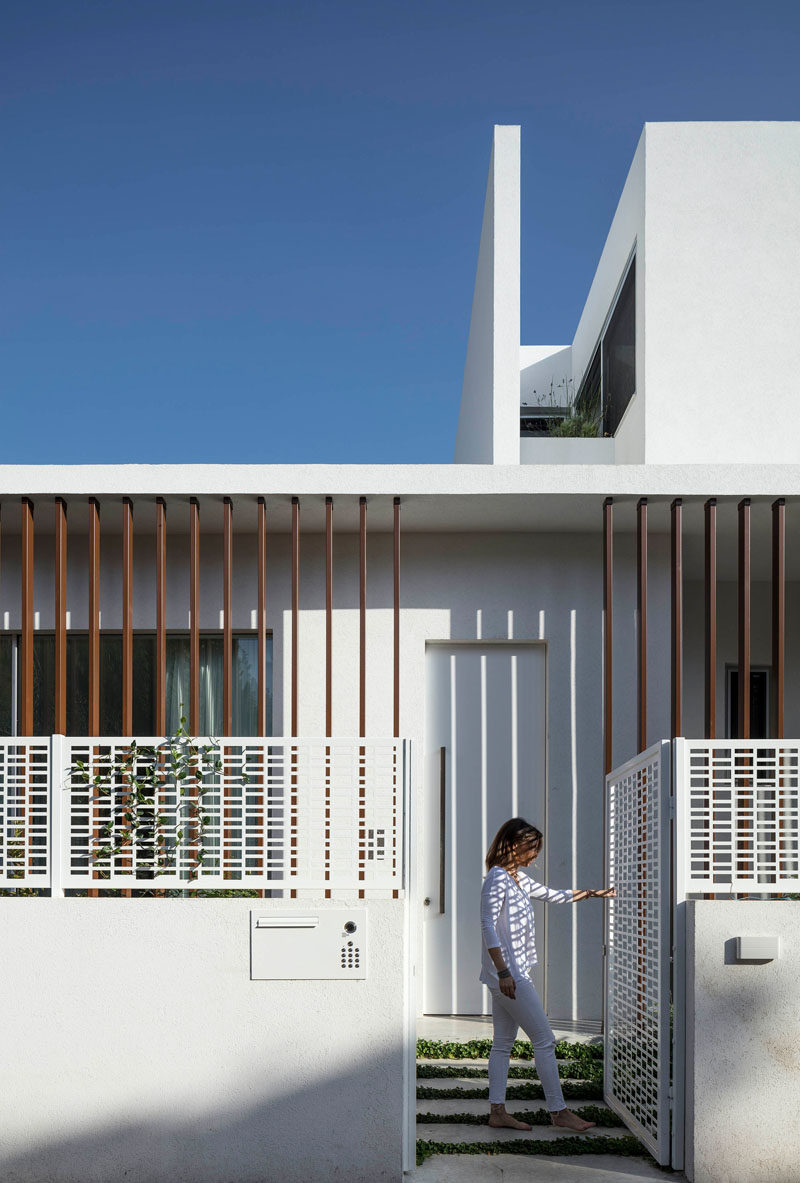
Photography by Amit Geron
Through the gate, there’s a path that leads to the backyard, and iron louvres located along the western facade, offer privacy and create different shade patterns on the walls.
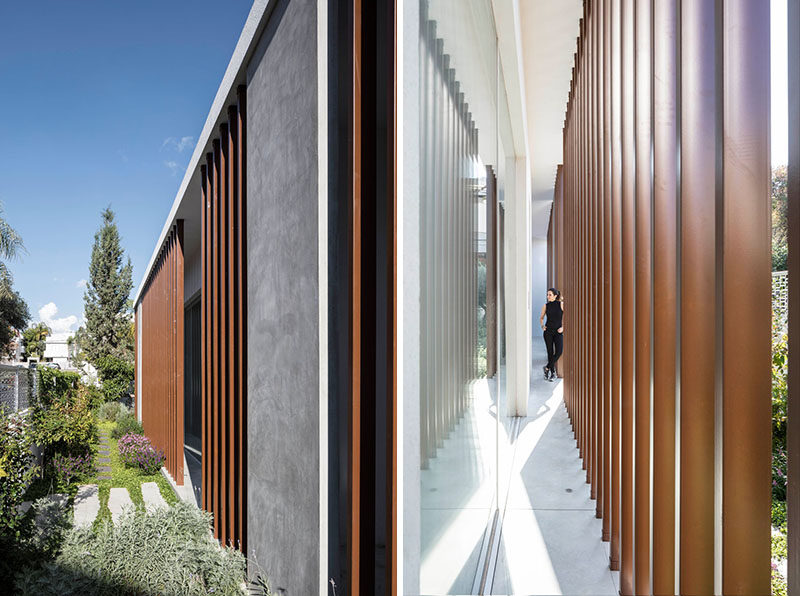
Photography by Amit Geron
Inside, the tall front door opens into the living room, which also shares the room with the kitchen. A large sliding glass door opens the interior to the backyard, creating an indoor/outdoor living environment.
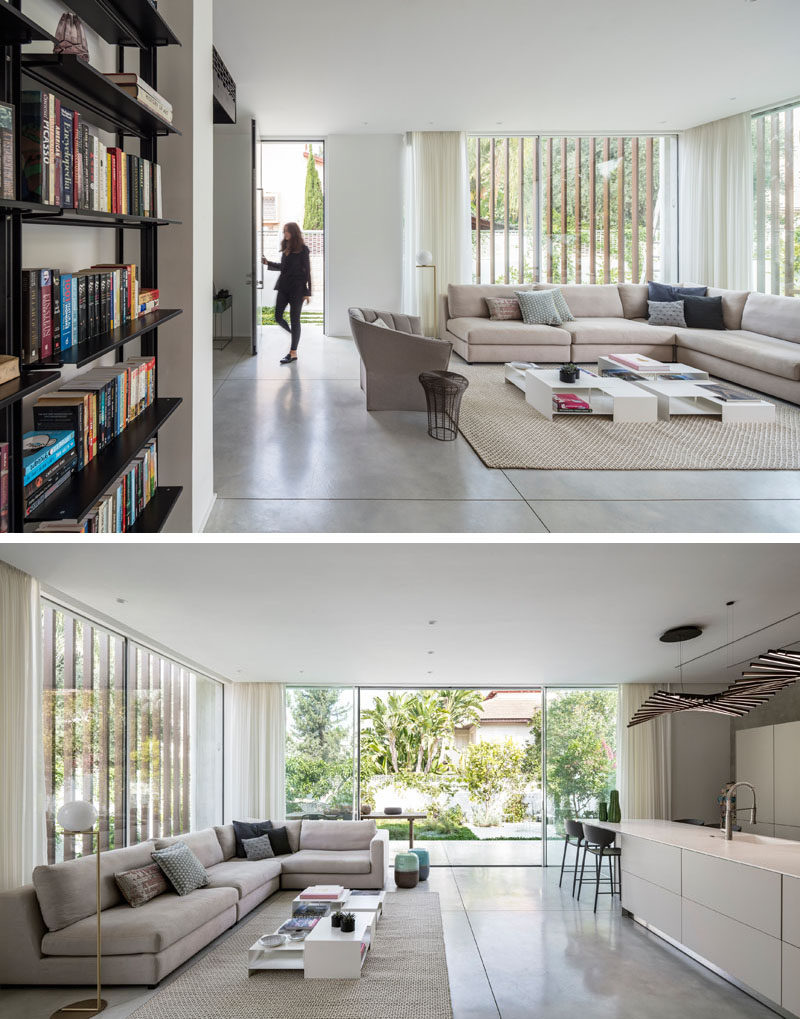
Photography by Amit Geron
Outside there’s a partially covered patio and an additional smaller patio for relaxing in the sun.
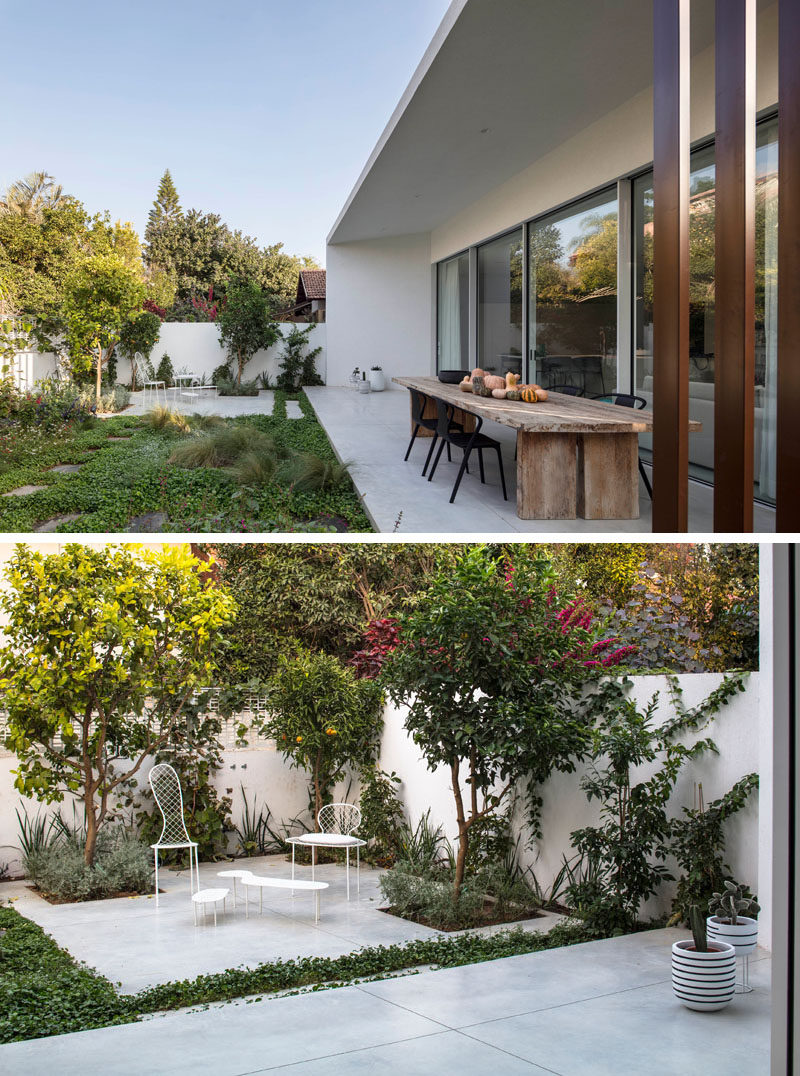
Photography by Amit Geron
Back inside, the kitchen has minimalist cabinetry for a sleek and modern look, while a sculptural light fixture hangs above the island.
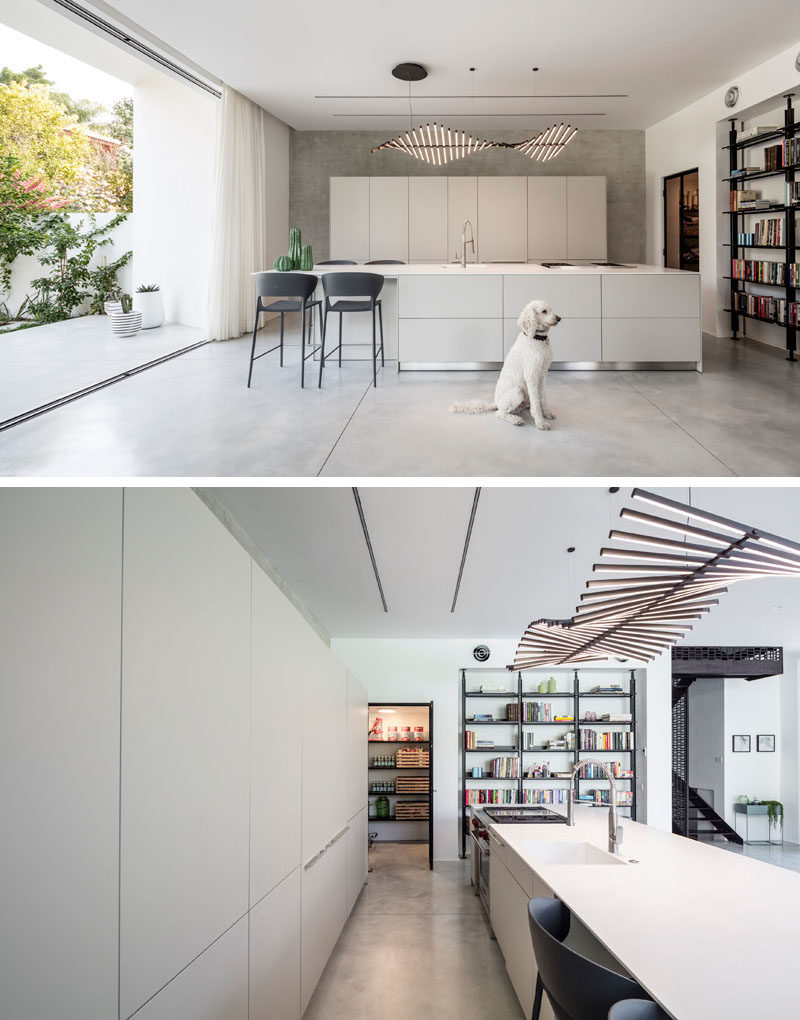
Photography by Amit Geron
At the end of the kitchen, a black metal shelving unit has been built into an alcove, allowing it to sit flush with the wall.
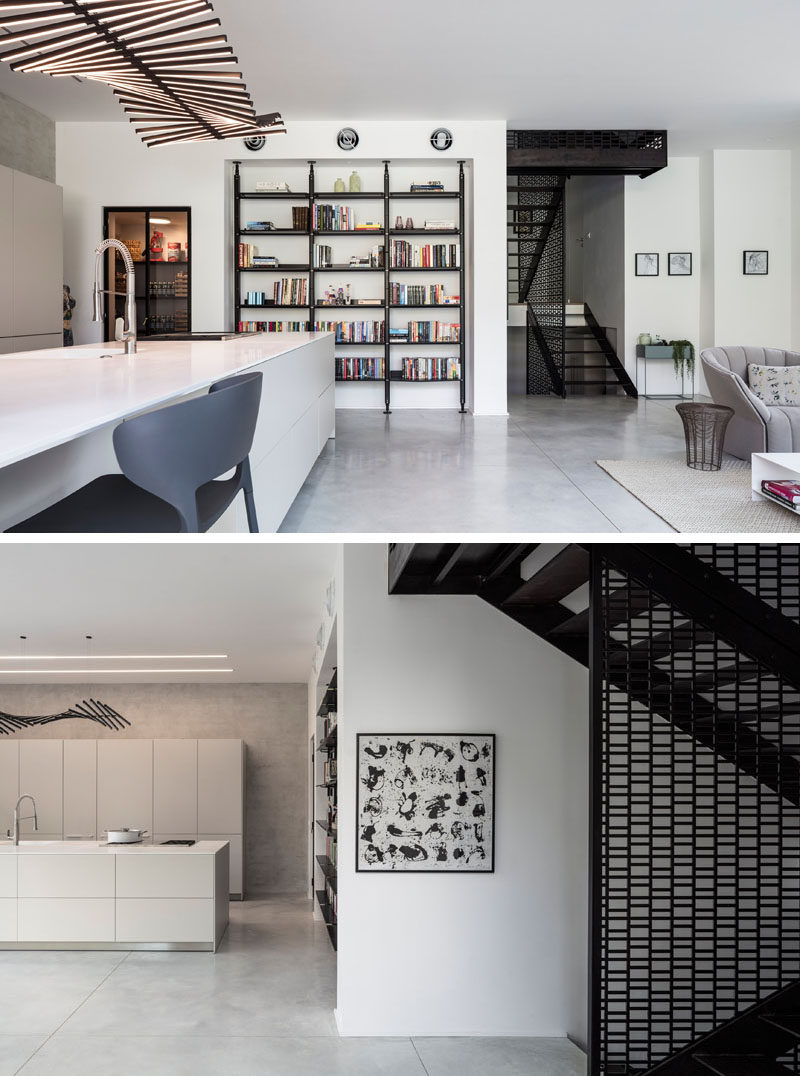
Photography by Amit Geron
The pattern that was featured outside on the gate, is also featured inside in the stairwell as a screen that connects the various floors of the home.
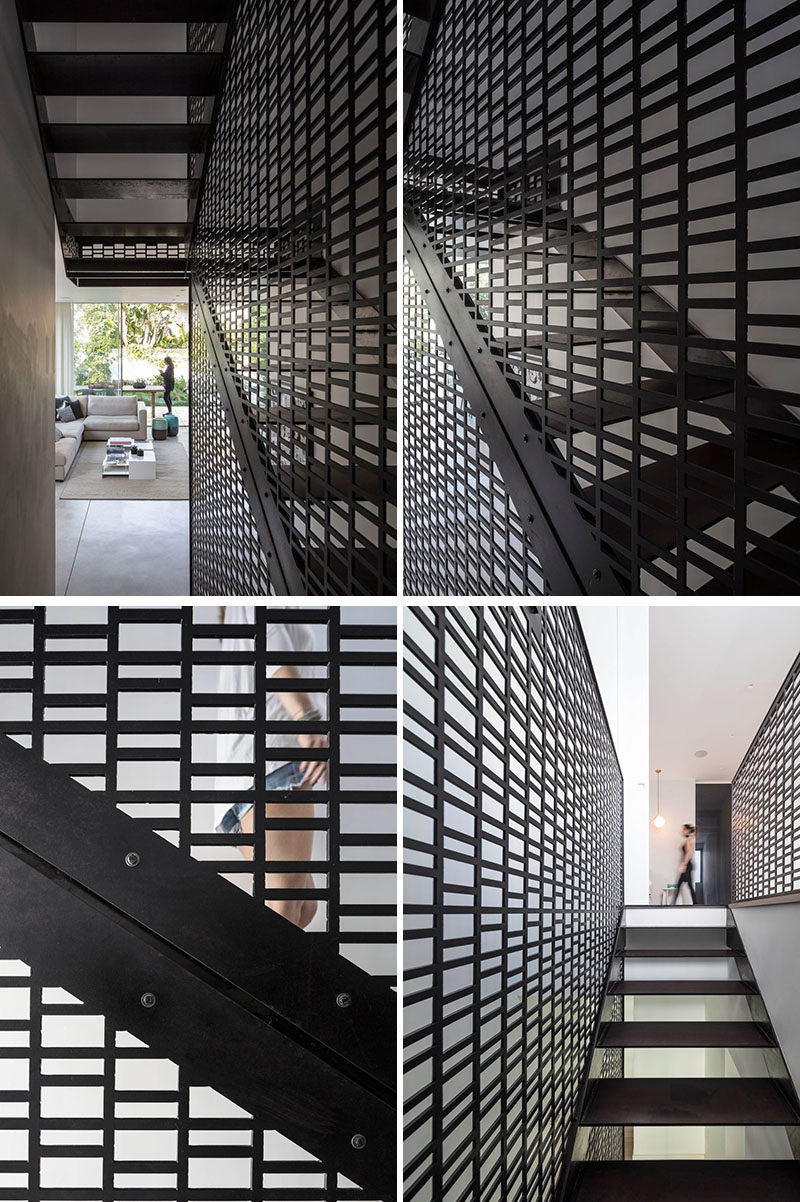
Photography by Amit Geron
Upstairs, there’s the master suite. The master bathroom is bright white, with minimalist black lighting and a floor-to-ceiling glass shower screen.
